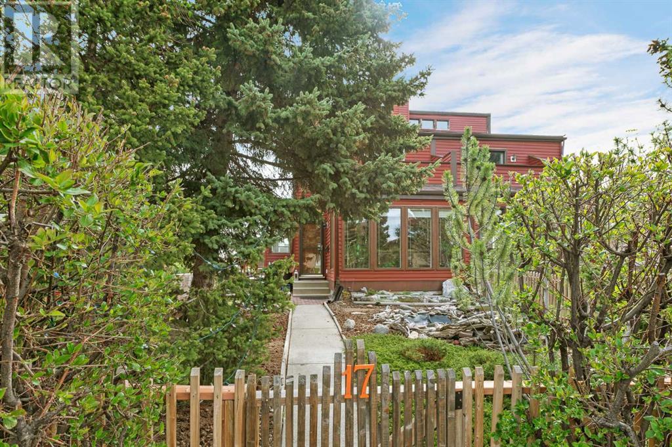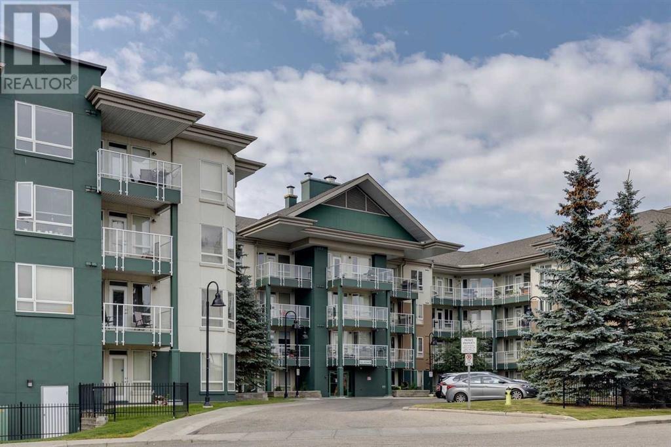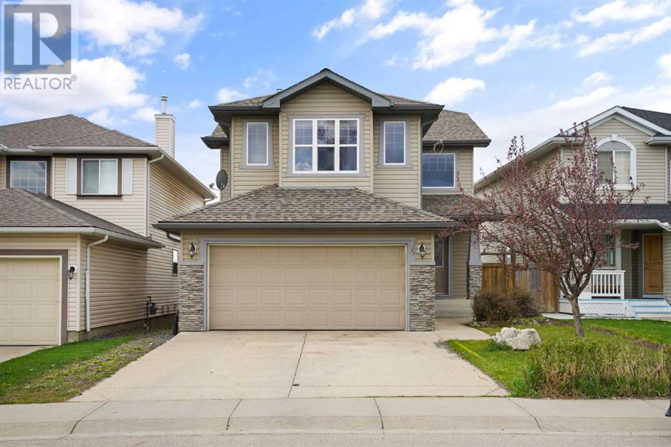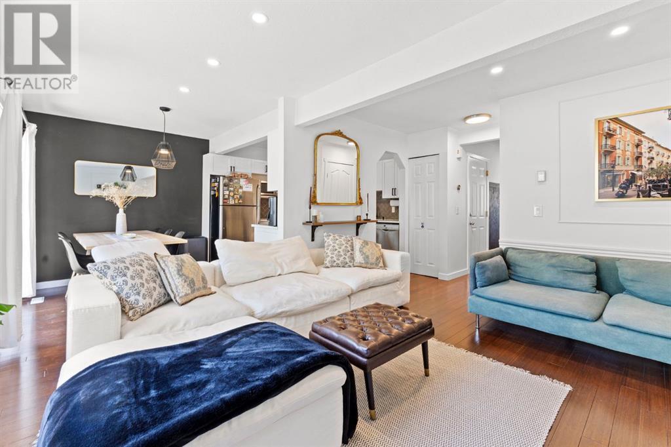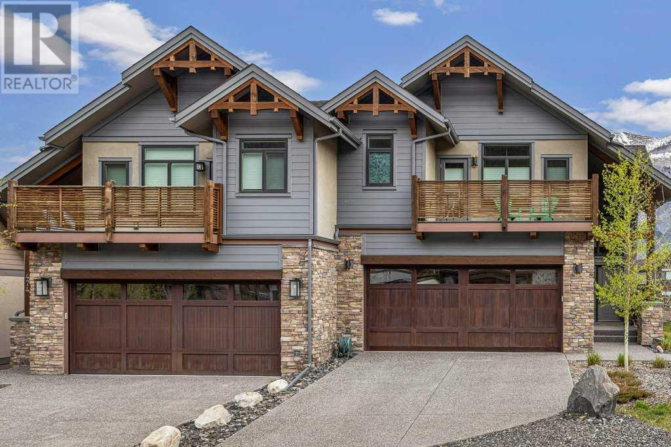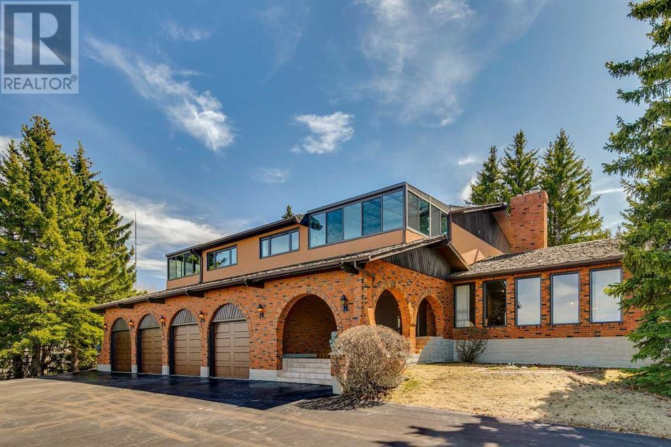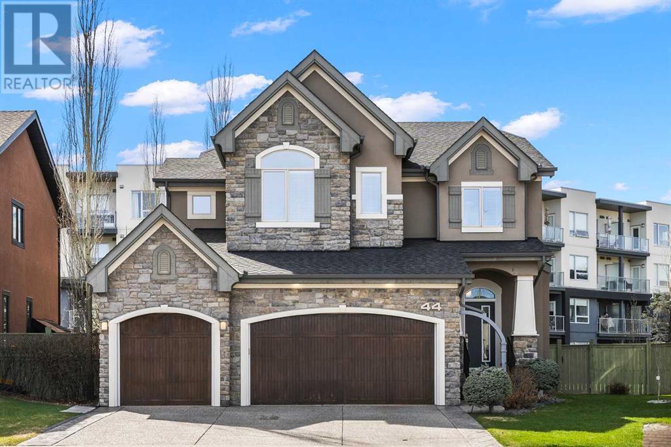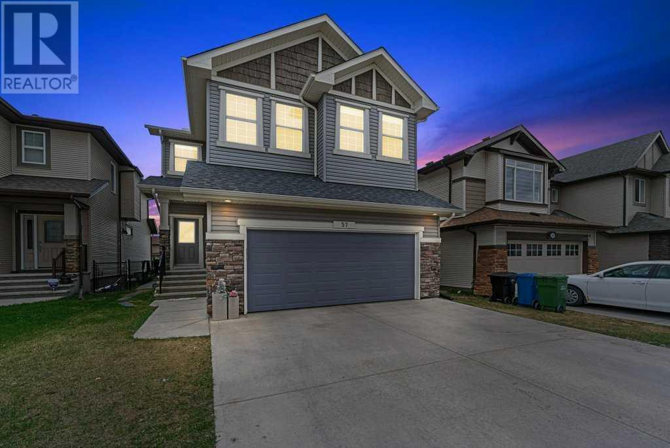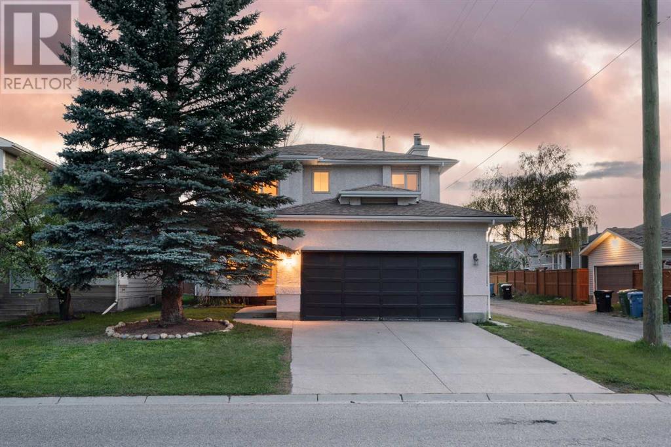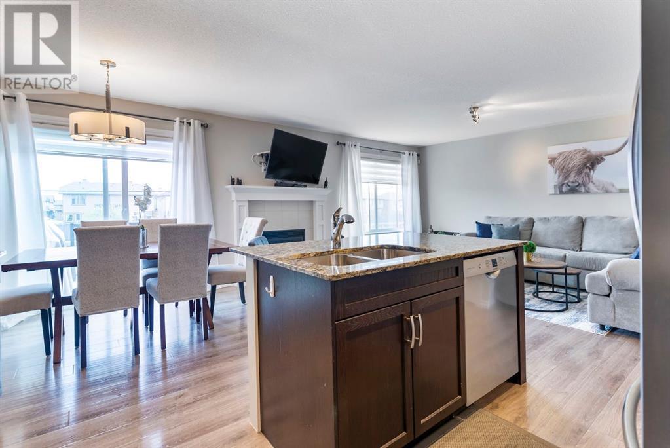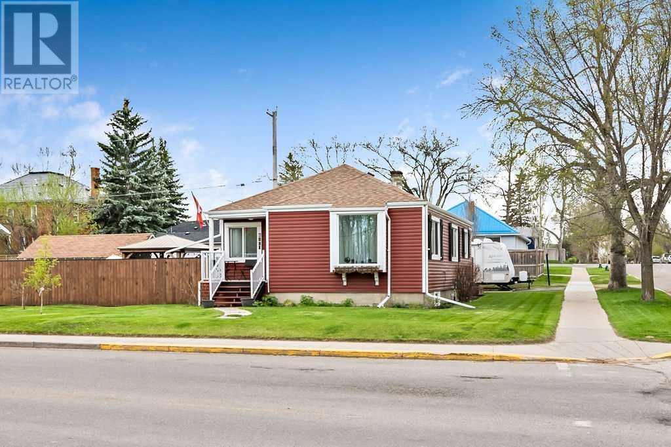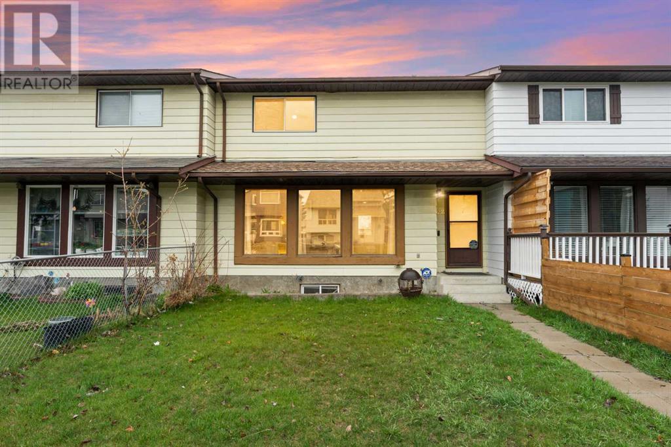17 Ranch Glen Drive Nw
Calgary, Alberta
Wonderful, superbly maintained 3 bedroom family home in the established community of Ranchlands, offering over 2100 sq ft of developed living space. The main level presents hardwood floors which showcase the living room & adjacent dining room. An office area just off the dining room is a perfect space for those work-from-home days. The kitchen is tastefully finished with natural stone counter tops, tons of storage space, stainless steel appliances & cozy breakfast nook. From the kitchen, step into a spacious family room with balcony access & floor to ceiling wood burning stone feature fireplace with gas lighter – an ideal area for movie or game night with the family. The second level hosts 3 bedrooms & a 4 piece main bath. The spacious primary bedroom boasts a private balcony with new awning & private 3 piece ensuite bath with natural stone counter top. Basement development includes laundry facilities with Whirlpool washer & dryer, a mud area & 2 piece powder room. Other notable features include remodelled bathrooms, a well-maintained Lennox Elite furnace, regularly serviced HVAC, newer roof (2014), windows & shutters (2015-2023) & new doors. Outside, enjoy the front yard with water feature surrounded by mature trees plus back yard with patio, deck & raised vegetable garden. Parking is a breeze with a double attached underdrive garage accessed from the back alley. This home is conveniently located close to schools, parks, shopping, public transit & has easy access to Crowchild Trail & John Laurie Blvd. (id:29763)
137, 3111 34 Avenue Nw
Calgary, Alberta
Located within the heart of Varsity & across from the prestigious University of Calgary, this thoughtfully designed, 1 bdrm unit is tucked into a quiet cul-de-sac within the well managed executive condo complex of 3111 Varsity. Feel comfortable as soon as you walk in with a layout that maximizes the space provided & emphasizes functionality. The nicely equipped kitchen has full size sleek black Bosch/Whirlpool appliance package (with a built-in wall mounted oven), a useful full length breakfast bar, & plenty of shaker style cabinetry. Nearby, tall 9’ ceilings, large windows, & the open concept floorplan accentuate the spaciousness of this unit providing room for the living & dining areas while giving you options to re-configure to your own liking. From here, enjoy easy access to the functional balcony that provides a BBQ gas hook up. The well sized bedroom space around the corner will pamper you with a walk in closet while the 4 piece full bathroom & insuite laundry closet completes the package. Additional features include a titled underground parking spot & a titled storage locker within a dedicated storage room. The ground floor location of this unit also means excellent accessibility & minimum dependence on the elevators! Beyond the unit, this well balanced building offers a fitness centre, a separate secured underground visitors parking, bike storage, on-site building manager, & plenty of outdoor spaces with gazebos. Be spoiled by the great location; enjoy the convenience of being steps away from the University of Calgary, University Research Park, Brentwood LRT station & shopping centre. Furthermore, the close proximity to Foothills & Children’s hospitals, Market Mall, SAIT, Downtown, & quick access to the mountains make this central location tough to beat - better than renting & perfect for buyers of all ages, working professionals/post secondary students, or those looking to add to their investment portfolio, come view this affordable condo today! (id:29763)
45 Evansmeade Way Nw
Calgary, Alberta
Discover the perfect blend of comfort and convenience in this single-family gem nestled in Evanston, Calgary's thriving community. Located on a quiet street, enjoy easy access to essential amenities, with parks, pathway systems, schools, and the Evanston Towne Center just moments away. Featuring 5 bedrooms, a WALK-OUT basement for a total of 2554 sqft living space, this is a great home with ample space for a growing family. The open-concept main floor creates a welcoming atmosphere with lots of natural light from SW facing windows, while the upper floor boasts 3 bedrooms, a generous family room with a fireplace, and a great room. Take a moment to enjoy the good and open views from its dinning room and bedrooms thanks to the higher elevation. The walk-out basement adds versatility with 2 spare bedrooms with large windows, full bath, and recreation room. Rest assured with a brand-new roof, ensuring years of durability for your home. Fully landscaped SW facing backyard with firepit is ready for all the summer gathering with your loved ones. Don't let this opportunity slip away - Schedule your viewing today! (id:29763)
37, 567 Edmonton Trail Ne
Airdrie, Alberta
This charming townhome in Airdrie presents an incredible opportunity to own a meticulously maintained property with an abundance of character in a peaceful gated community. With 4 bedrooms, 2.5 bathrooms, a fully finished basement, and a front-drive attached garage, this home offers both convenience and comfort. Moreover, the numerous upgrades such as hardwood floors, new pot lights, updated light switches, and stunning light fixtures add a touch of elegance.As you walk through the doors, you are greeted with an open concept living area boasting a gas fireplace and abundance of natural light. The kitchen has been tastefully renovated with brand new quartz countertops, faucet, oversized sink, and cabinet handles. Don’t forget the sliding doors beside the dining area leading you to your own private deck and green space bringing in even more light. The main floor's open floor plan, including a neatly tucked away powder room, makes this space great for gathering with family and friends. Upstairs you will find 3 bedrooms and a flex space including a built-in desk perfect for a home office. The Primary ensuite features a newly updated bathtub, sliding door, tiles on the back wall (without grouting for easy clean), quartz countertops and a new faucet! The large sunken bedroom with vaulted ceilings and a large arching window is truly the centre of attention. The basement includes a 4th bedroom, full bathroom, and a laundry area. This property is located within a 4 minute drive to Superstore, Dollarama, Fit4less gym and many other amenities, as well as, super quick access to Deerfoot trail for your commute to Calgary! Don’t miss your chance to view this amazing property packed with upgrades. Book a viewing today! (id:29763)
478 Stewart Creek Close
Canmore, Alberta
Over 3000 square feet of meticulously designed space, this luxury half duplex captivates with jaw-dropping mountain views that steal your attention the moment you step inside. The heart of the home is a large, sun-filled living, kitchen, and dining area, seamlessly integrated to create the ultimate setting for hosting and gathering friends and family. The first of two gas fireplaces adorned with exquisite stone masonry enhance the ambiance, while engineered hardwood and tile flooring run throughout. Vaulted ceilings amplify the spaciousness, leading out to a large BBQ deck that overlooks a beautifully landscaped backyard, offering unobstructed views and a perfect backdrop for serene outdoor living. The property boasts a large yard, double car garage, ample storage, and a open concept layout with 3 generously sized bedrooms upstairs and an additional bedroom downstairs. The primary bedroom is a retreat on its own, with a spa-like ensuite and private south-facing view deck for personal moments of tranquility. Additionally, the walkout basement opens up to a second family room, providing spacious living areas across all levels. This home encapsulates the essence of a perfect mountain residence, designed for those seeking luxury, comfort, and the beauty of nature. Adjacent to the Stewart Creek Golf Course, enjoy a weekend of golfing or the countless hiking, biking, and walking trails. (id:29763)
121 Artists View Way
Rural Rocky View County, Alberta
Simply spectacular! Located in the highly coveted community of Artists View Park (West) this majestic 2 acre estate showcases incredible panoramic views of the North West city skyline. Offering 6250+ SF of opulence, quality and immense pride of ownership highlighted by a rich tapestry of timeless Italian and art deco design. A jaw dropping 'grand' entrance with walnut coffered ceiling and hand crafted Venetian inspired chandelier leads to the stunning living room featuring captivating views + a gorgeous gas fireplace w/remote control. The large formal dining room is ideal for entertaining - includes the custom built, solid wood china cabinet and sideboard! A spacious kitchen with stone arches framing the cabinetry, granite counter tops, updated stainless steel appliances, a built-in wet bar and inviting dining nook with patio doors to the yard of your dreams. Lovely family room with built-in bookcases, fireplace and more yard views towards the South. Multipurpose den/bedroom with built-in credenza, a 5-piece bathroom, your own two-story hot tub solarium and dedicated laundry room with sink complete the main level. Incredible outdoor spaces include a raised patio off of the kitchen nook and deck off of the East side of the house. Upper level has been designed for the growing family with a lofted area offering access to the back balcony spanning 40 feet, 2 sunrooms/solariums (heated) to admire the views, a fantastic principle bedroom with Carrera marble fireplace, 5-piece ensuite with marble tub, walk-in closet, petite wet bar overlooking the hot tub and another balcony access point. Two more large bedrooms with views down to the Bow river, an artist's studio (possible bedroom) opening onto the solarium and 5-piece family bath. Fully developed lower level presents a 5th bedroom, second kitchen, large wet bar, family & recreational room w/stunning 2-sided fireplace, large windows, 4-piece bath with sauna, excellent storage spaces and secondary access to garage. Luxuri ous Travertine flooring throughout all 3 levels accented with art deco tiles, solid wood doors, 4 fireplaces, numerous quality updates including all windows and so much more! A private & serene location with mature trees, heated 4 car garage and secondary access to the property from the back of the acreage. Flat ceilings, recessed lighting throughout and one of the best acreage residences in Springbank ready for your design ideas. Welcome home! (id:29763)
44 Westpark Crescent Sw
Calgary, Alberta
**RENOVATED EXECUTIVE HOME | 3,011 SQFT | 4-BED | 3.5 BATH | LARGE, WEST-FACING BACKYARD** Welcome home to 44 Westpark Crescent SW, offering over 4,300 square feet of updated living space. Imagine arriving home to GEMSTONE-lit exteriors and a TRIPLE CAR garage with epoxy flooring, upgraded overhead doors, and 240V EV charging. Enter through grand double doors to a private home office with CUSTOM BUILT-INS perfect for work-from-home days. Entertain effortlessly in the open-to-above living area with a striking 2-WAY GAS FIREPLACE. The FULLY MODERNIZED KITCHEN features quartz countertops, endless storage, and high-end appliances, ideal for daily meals and hosting large gatherings. The main level boasts NEW FLOORING, baseboards, and casings, giving the home a modern feel. A RENOVATED 2PC BATHROOM adds convenience for guests. Upstairs, unwind in a bonus room with cathedral ceilings with BUILT-IN SPEAKERS. Each bedroom, including the master suite, offers CALIFORNIA CLOSET BUILT-INS to keep you organized and clutter-free. The master retreat is a luxurious space with a RENOVATED ENSUITE, including HEATED FLOORS, a steam shower, and an oversized walk-in closet. The FINISHED BASEMENT extends your living space with NEW CARPETS, a theatre-style living room, a HOME GYM, a spare bedroom, and a hobby room. The basement bathroom also features a steam shower for ultimate relaxation. Enjoy the landscaped backyard with a GOLF PUTTING GREEN for leisurely afternoons. With recent upgrades including NEW FURNACES, AIR CONDITIONING, RADON VENTING, carpet and blinds, this home is move in ready with the peace of mind that every detail has been thoughtfully updated and meticulously maintained. Located in in the premier community of West Springs, close to amenities, schools and quick access to major roads and highways, this home offers unparalleled convenience and a high quality of life. Don't miss your opportunity - schedule a showing today! (id:29763)
37 Skyview Springs Road Ne
Calgary, Alberta
OPEN HOUSE: SATURDAY, MAY 18TH FROM 12:00 PM - 2:00 PM AND SUNDAY, MAY 19TH 3:00 PM - 5:00 PM. Welcome to your dream home nestled in the serene neighbourhood of Skyview! You'll immediately notice the lush green space at the back, offering a perfect retreat for outdoor activities or simply soaking in nature. The main floor invites you in with a thoughtfully designed layout, seamlessly blending living, dining, and kitchen areas, ideal for entertaining guests or unwinding with loved ones. As you ascend, discover spacious bedrooms ensuring restful nights and privacy, culminating in the master suite complete with a spa-like ensuite. This immaculate residence features 4 bedrooms and 2 bathrooms upstairs, while downstairs boasts a versatile and spacious 2-bed, 1-bath suite in the basement. Enjoy the peace and quiet of your surroundings while being conveniently close to amenities such as medical facilities, grocery stores, restaurants, and transportation options. This property truly embodies the essence of Skyview living at its finest. Don't miss this opportunity – schedule your viewing today! (id:29763)
13 Sundown Way Se
Calgary, Alberta
Check out this recently renovated and upgraded 4-bedroom home in the coveted community of Sundance! This two-story home with a front double-attached garage also has back lane and side lane access and is a 2-minute drive, or a 15-minute walk, to the Sundance Lake beach house for all your community lake recreation needs. What’s more, it’s only a 20-minute walk to the Somerset C-Train Station! The home itself has a warm, welcoming feel when you enter, with a front office and newly renovated 2-piece powder room on either side of the front entrance. The front office is currently licensed and fully registered with the City of Calgary with a business license for Beauty and Body Services. Further on the main floor is an open floor plan with an expansive living room complemented by a brick-surround wood-burning gas-assist fireplace. A dining area and a roomy, fully renovated kitchen add to the open floor plan. Adjoining the kitchen is a butler’s pantry complete with a bar fridge, built-in microwave, two-tone cabinetry, open shelving, natural light, and additional stone counter space for ample storage and staging on the main floor. The main floor also includes the laundry room and a boot room connecting to the garage. The upper floor of this home features 4 sizeable bedrooms and 2 full bathrooms. The large primary bedroom comes complete with a 5-piece en-suite bathroom and a walk-in closet. Aside from being in a prime location for all your transport, recreation, and amenity needs, this home has undergone an extensive transformation in the last two years to upgrade it and bring additional comfort. Noteworthy upgrades include: all Poly-B plumbing has been removed; a tankless water heater installed; a new furnace; new kitchen and butler’s pantry appliances; new flooring throughout (LVP on the main floor, carpet upstairs); new light fixtures throughout (except the primary bedroom and upstairs full bathrooms); new paint throughout (except the bathrooms); CAT 6 cable wired througho ut (with Telus Fibre service available); and a new electrical breaker box. Lastly, enjoy a west-facing backyard for that late-day sun exposure. This home is turnkey and ready for its next owners! (id:29763)
153 Bayside Loop Sw
Airdrie, Alberta
Welcome HOME to an exquisite two-storey home, where elegance meets comfort at every turn. Nestled within a tranquil neighborhood of Bayside, you will absolutely love it here. This spectacular home has the distinction of being meticulously cared for by a single owner since the first turn of the key. As you step inside, you are greeted by a warm and inviting atmosphere. The spacious entryway will lead you directly into the mud room, where you will find your laundry space along with direct access to the double garage, a sanctuary for both man and machine. For your convenience and comfort, you will also find a two-piece bathroom on the main floor. Illuminated by natural light streaming through large windows, the open-concept kitchen and living area invites gatherings and relaxation, with a seamless flow from the cozy living room to the modern kitchen/dining area, adorned with sleek, granite countertops and stainless-steel appliances as well as a walk-through pantry for extra storage. As you walk up the stairway to the second floor, serenity awaits you here. The primary suite is a sanctuary unto itself, featuring a luxurious ensuite bathroom and a walk-in closet. Two additional bedrooms offer ample space for family or guests, each thoughtfully designed with comfort in mind. You will also find an additional bathroom for guests or family as well as a linen closet. Outside, a beautiful spacious yard provides a retreat for outdoor entertaining, family BBQs or simply taking in some Vitamin D. Whether enjoying a morning coffee on the deck or hosting a barbecue with friends, this home offers the perfect backdrop for creating lasting memories. Conveniently located close to shopping, cafes, restaurants making it effortless to explore the city and proximity to major highways for that weekend escape to the mountains. If you have kiddos, there are schools nearby which makes drop offs so convenient. The main unique feature of this family neighbourhood is the picturesque c anal that winds through the community of Bayside which makes it perfect for summer activities such as canoeing and boating. If you love to run, bike, or just take strolls with your family, you will love the pathway system that interconnects the entire neighbourhood to various green spaces, parks and other destination meeting spots. This home embodies more than just a physical structure. It’s a sanctuary where one finds comfort, belonging, and cherished memories. It’s a place where love resides, laughter echoes, and where one can truly be themselves. Home is the heart of family, the backdrop of life’s moments, and the haven we return to, no matter where life takes us. With its impeccable craftsmanship, thoughtful design, and ideal setting, this two-storey is more than just a house—it's a place to call home, where every moment is infused with beauty and comfort. Don’t wait, book your private viewing TODAY. (id:29763)
301 3rd Avenue Se
High River, Alberta
Looking for a detached home at an affordable price? Then look no further!! Welcome to 301 3rd AVE in High River. A great 4 bedroom, 2 bathroom, fully finished bungalow on a huge lot, with rear lane access and a single detached garage. This property received a massive renovation in 2018, and needs absolutely nothing. On the main level you will enjoy beautiful original hardwood floors, an updated kitchen, with Stainless steel appliances, and soft close cabinets. A well appointed dining and family room, two good sized bedrooms, a 4pce bathroom and mud room. The basement is fully developed with a 3rd and 4th bedroom, a games and entertainment space as well a a 2nd 4pc bathroom, and laundry room. This properties lot is massive, with a single detached garage, a large park pad(big enough to park a trailer or RV), and a private ground deck with pergola, as well as a storage shed. It is conveniently located right close to High Rivers downtown core, as well as schools, parks, playgrounds, daycares, walk paths and so much more. This property is move in ready! Book that showing today! (id:29763)
728 Aboyne Way Ne
Calgary, Alberta
Welcome to this captivating NO CONDO FEE townhome (for under $400,000) that boasts an impressive array of features, including 4 beds, 2.5 baths, and a spacious layout spanning 1,951 total square feet. Notably, this gem comes with the added advantage and convenience, complete with a charming backyard and ample space for a future garage of no condo fees, a rare find in today's market. As you approach the entrance of this inviting townhome, you'll be captivated by the charming walkway leading to the front door, bordered by a spacious front yard, perfect for cultivating a vibrant garden or crafting an enchanting entrance. Stepping inside the foyer, you'll motion towards the spacious living room bathed in natural light pouring through the generous front windows. With ample room for all your furnishings, it's an ideal space for relaxation and gatherings alike. Continuing through the main floor, you'll discover the dining room and kitchen combination, offering abundant space for both cooking and dining. The kitchen, already boasting ample cabinet space, presents an opportunity for customization, perhaps with the addition of a center island, and offers a pleasant view of the backyard. Finishing off the main floor is the 2-piece bathroom. Ascending the stairs, you'll find yourself in the realm of rest and relaxation, with three generously proportioned bedrooms awaiting your exploration. The primary suite beckons as a serene retreat, easily accommodating a king-sized bed and accompanying furnishings, while also treating you to the luxury of a walk-in closet. The two additional bedrooms, equally spacious, overlook the backyard. Completing the upper level is the 4-piece bathroom. Descending to the fully developed basement, you'll discover a versatile space, perfect for family gatherings or quiet evenings in. The generously sized fourth bedroom provides ample accommodation for guests or another loved one, while the adjacent laundry room and ample storage ensure practicality and organization. Additionally, a room with roughed-in plumbing for a bathroom offers potential for further customization and convenience. Outside, the backyard calls with its promise of summertime enjoyment and entertaining, complete with a handy storage shed for all your outdoor essentials. Conveniently, a parking pad at the rear of the home lays the groundwork for future garage aspirations, providing both functionality and potential. Nestled in the vibrant community of Abbeydale, Calgary, residents enjoy a welcoming atmosphere, excellent amenities, and convenient access to parks, schools, and shopping, making it an ideal place to call home. In summary, this delightful townhome offers a harmonious blend of comfort, functionality, and potential, promising a lifestyle of ease and enjoyment for its fortunate new owners..... all for under $400,000! (id:29763)

