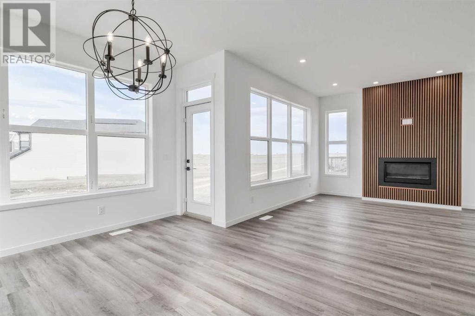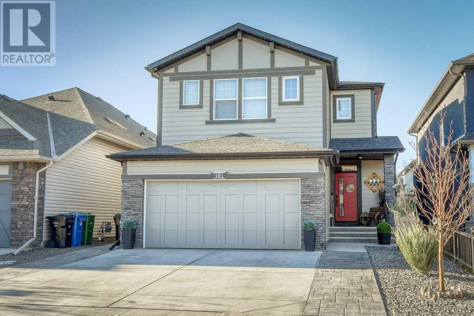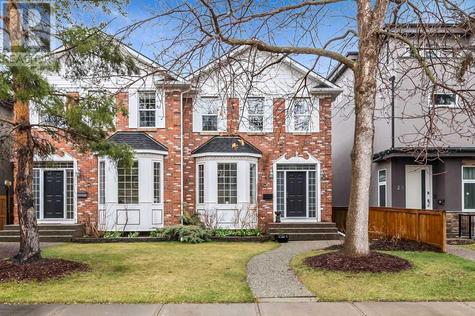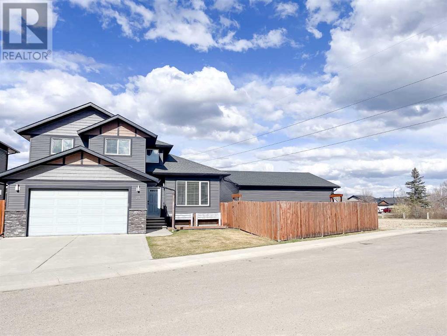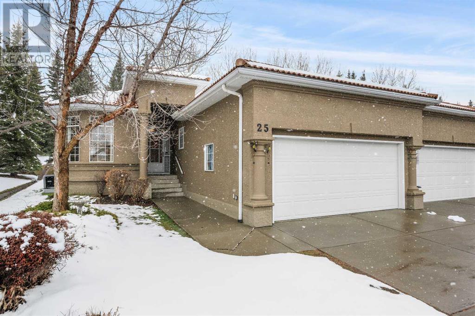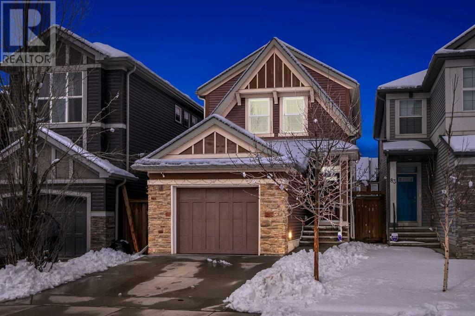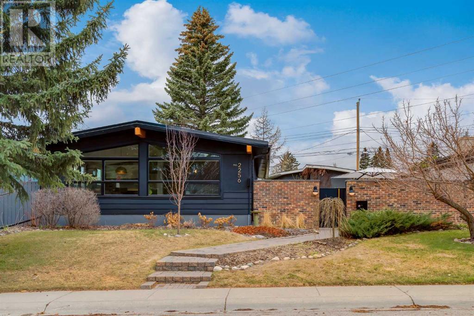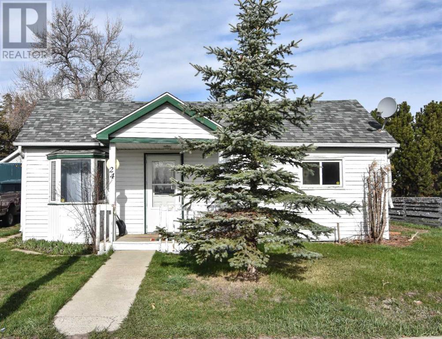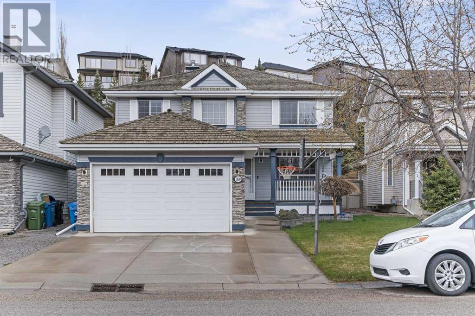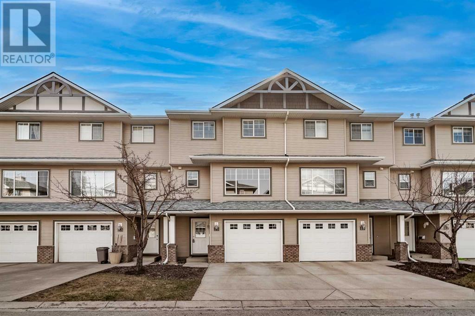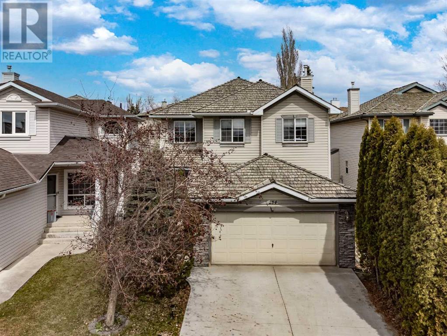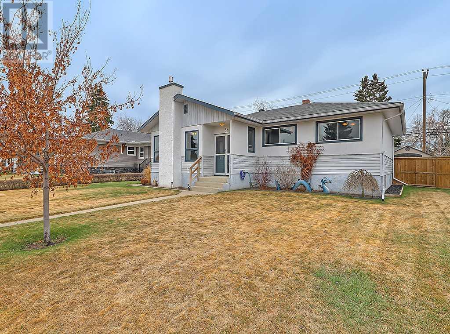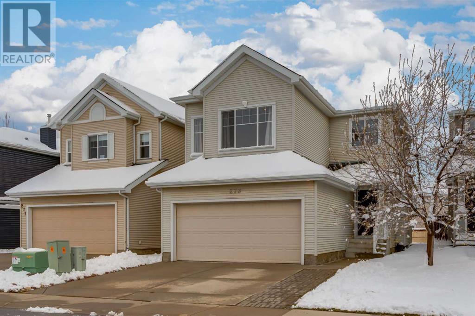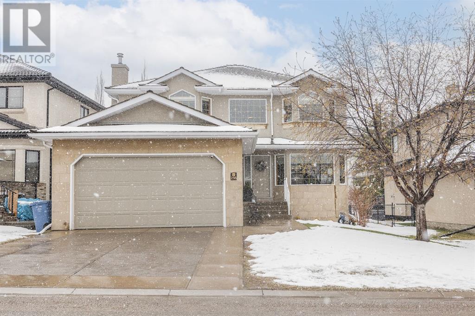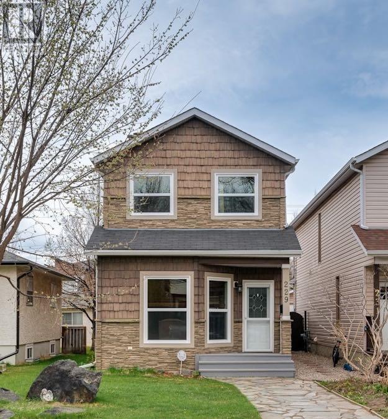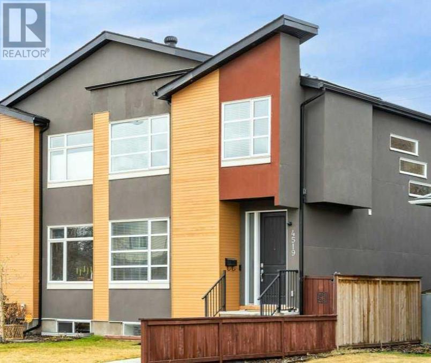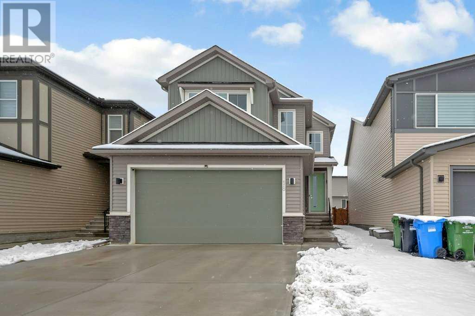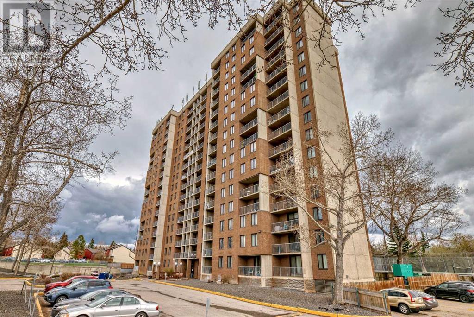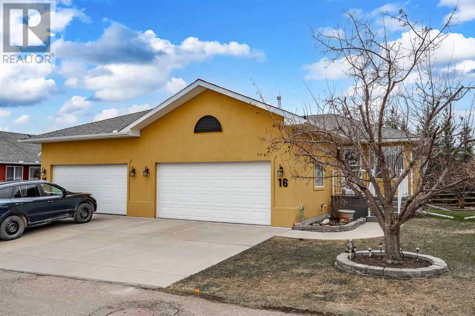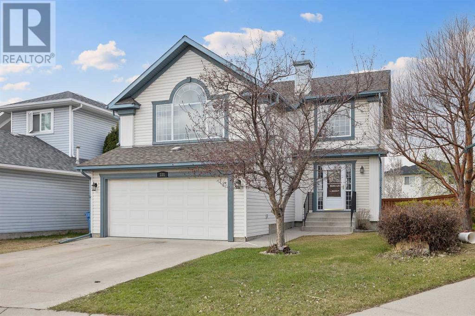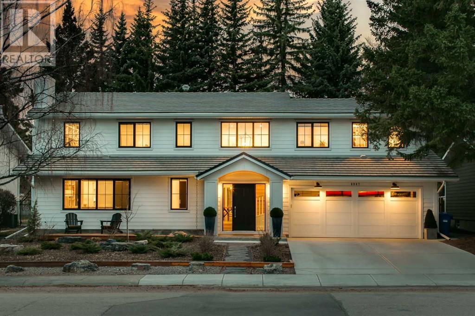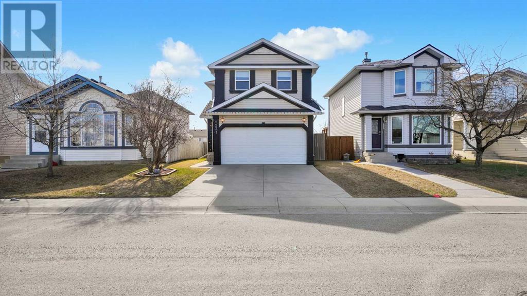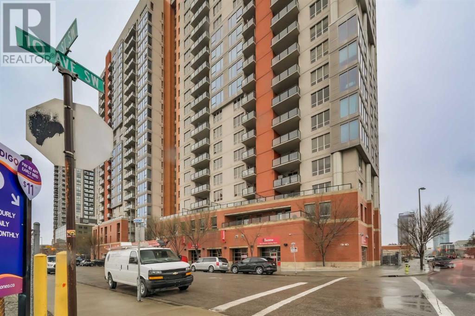36 Magnolia Crescent Se
Calgary, Alberta
Welcome to our Brand New Two-Story Home in Mahogany, one of the most desirable Communities of Calgary. This 4 bedroom home with 2 bedroom legal suite is a meticulously designed residence presents a thoughtfully planned layout with three bedrooms, three full bathrooms, and a den on the main floor that can serve as an additional bedroom if desired. As you step into the home, you'll be greeted by an open-to-below main entrance, complemented by high ceilings, gorgeous hardwood flooring, and abundant natural light. The kitchen is a chef's dream, adorned with stainless steel KitchenAid appliances and sleek quartz countertops. The main floor boasts 9-foot ceilings, a generously sized living area, a separate dining space, and a gas fireplace with tiles reaching the ceiling. Completing the main level is a full bathroom with a standing shower, perfect for guests, and a gourmet kitchen that will inspire your culinary creations. Moving upstairs, you'll discover a luxurious master bedroom featuring a large walk-in closet and an ensuite bathroom with a lavish soaking tub. The upgraded laundry room adds convenience to your daily routine, while two additional bedrooms and another full bathroom provide ample space for family members or guests. The basement has 9 foot ceiling 2 bedrooms, washroom and kitchen with a side entrance. Beyond the home's captivating features, its location is truly unbeatable. Just minutes away, you'll find essential amenities such as a picturesque lake, schools, a sandy beach, a recreational center, walking and bike trails, shopping destinations, delectable dining options, and much more. Don't miss out on this extraordinary home. Call today for more information and take the first step towards making it yours. (id:29763)
101 Legacy Glen Common Se
Calgary, Alberta
Nestled within the coveted community of Legacy Glen, 101 Legacy Common stands as a testament to meticulous care and thoughtful design. This residence is beautifully maintained and thoughtfully upgraded, presents a unique opportunity for anyone seeking both elegance and practicality. Spanning just over 3000 square feet of well crafted living space, this home is a sanctuary for families seeking comfort and style. Upon entry, guests are greeted by a grand foyer adorned with exquisite built-ins, setting the tone for the elegance that lies within. The open-concept layout of the main floor seamlessly connects the living room, dining area, and kitchen, creating an inviting space perfect for both intimate family gatherings and lively social events. The heart of this home, the contemporary kitchen, is a chef's dream, boasting quartz countertops, a gas stove, full-height cabinets, and a spacious island. With a walk-through pantry leading to a fully finished mudroom, convenience meets luxury at every turn. The adjacent living room, bathed in natural light and anchored by a cozy gas fireplace framed by beautiful built-in shelving, provides the perfect setting for relaxation and entertainment alike. For those who require a dedicated workspace, a hidden office provides a quiet retreat, seamlessly blending into the home's sleek design aesthetic. Ascending the staircase, residents are greeted by a versatile family bonus room, offering endless possibilities for recreation and relaxation. The primary bedroom suite is a true retreat, boasting ample space for king-sized furnishings, a luxurious five-piece ensuite adorned with dual vanity, deep soaker tub, and a spacious walk-in closet. Completing the upper level are two additional bright bedrooms, sharing a well-appointed four-piece main bathroom. Convenience is key with a second-level laundry room featuring built-in storage, adding to the home's functionality. Descending to the fully developed basement, residents will discover an addi tional living area, complete with a modern wet bar, perfect for entertaining guests. A fourth bedroom and four-piece bathroom provide comfortable accommodations for guests or family members, while a dedicated gym space offers the convenience of at-home workouts. Outside, the attention to detail continues with a heated double garage, extended driveway with stamped concrete, and gemstone lighting illuminating the front, back, and gazebo areas. The lush artificial turf in the backyard offers a low-maintenance oasis for outdoor enjoyment. Don't miss your chance to experience the unparalleled beauty and elegance of this exceptional home firsthand. (id:29763)
122 35 Street Nw
Calgary, Alberta
REMARKABLE, UPDATED HOME ONE BLOCK TO THE RIVER IN PRESTIGOUS GOLDEN TRIANGLE AREA OF PARKDALE. This area did not flood in 2013! Enjoy nearly 2300 sq.ft of immaculate and well looked after home on one of the nicest streets in the area and surrounded by $1M plus homes. Walk, bike to work downtown and most certainly, walk the pathways along the river only one block away. Enter to a spacious foyer with large closet. To the right is a custom office area with built in cabinets, lots of bright windows and hardwood floors. Entering the main area of the home, you are greeted by a decent sized formal dining area offset by an incredible kitchen that includes cinammon stained maple cabinets, under cabinet lighting, NEW SS FRIDGE, STOVE AND DISHWASHER. The large working/eating island with granite tops is immaculate and is a great place to hang out and enjoy a visit with one another or friends. The living room boasts a river rock faced gas FP, large windows overlooking the rear yard and hardwood floors. A private rear entry way with coat hooks, tile floors ensures a great place to enter the home from the garage or rear yard. Upstairs we find 2 nice sized kids rooms, one includes a walk in closet. Hallway is bright and enhanced by the 4'x4' skylight. Main bath on upper floor is large and very modern. Enter to a great Mbdrm that includes vaulted ceilings, large east facing windows to let that morning sunshine in, built in cabinets and a very large walk in closet. The ensuite has a private toilet area (with door), his and hers sinks and a fully enclosed walk in shower. Lower level is great and the 3 pc bath with heated floors and air jetted tub are perfect for that overnight guest or the ideal place to escape from the family for a private bath. The family room on this level is stunning and was custom built for someone who worked from home. Wall to wall of built in cabinets will make this the ideal home office or even a perfect location for an older teen or u niversity student who wants a private study area. Another gas FP in the family room exudes warmth and the fully wired sound system is a great entertaining area. This room also boasts a MURPHY BED in the event you have overnight guests or just want an additional bed for someone. Rear yard has gas bbq line, nice sized deck and a fully finished double car garage. NEW FURNACE FALL 2021, NEW HOT WATER TANK FALL 2023 AND NEW SUMP PUMP 2024. Minutes to downtown, the University, SAIT, major roadways and tons of shopping and incredible shops makes this one of the most walkable areas in the City. (id:29763)
75 Windermere Close
Red Deer, Alberta
This property has it all!!! Let's start with the 2 garages, one a double attached and the other a massive 30'x26' 10" shop for all the toys or workshop for that home based business as well as RV parking. This stunning five bedroom home has two large bedrooms upstairs as well as a very large master bedroom with a custom en-suite Steam Shower System. High end stainless steel appliances, and yes... COOKING with GAS while you entertain in the open concept kitchen/dining/living room design. The owners have added a large deck out back, seeded the lawn to grass, all new carpets upstairs, new hot water tank, and fresh paint throughout the home and garage along with a large list of regular maintenance and updates to this beautiful home. Now let's discuss location, as the property is located close to the reserve in West Lake at the end of the cul-de-sac and just a short walk to the Ranch and trail system on the west side of Red Deer. It also boasts a quick exit onto QEII if a commute is part of your day. If you are looking to check off all of your boxes, look no more as this one is a GEM!! (id:29763)
25 Hamptons Rise Nw
Calgary, Alberta
Here it is... a truly wonderful home in HAMPTONS CLUB CHATEAUX...This exclusive collection of only 36 bungalow villas was built by CalBridge Fine Homes. Here we have the largest floor plan available at main floor 1722 sq. ft. plus an additional 1231 sq. ft. developed down. This lovingly maintained home enjoys 2 fireplaces, 3 bedrooms + dedicated main floor office with french door and built-in bookcase. The open floorplan has 9 ft. ceilings, skylights, and a lovely, sunny south backing living room and kitchen. This home is on a huge and beautifully treed, park like lot and corridor for wildlife in the area. There is an elegant formal dining room and relaxing & inviting owners' suite with a big walk-in closet & ensuite. Also, main floor laundry room complete with built-in cabinets & washer/dryer. The lower level is thoughtfully finished with perimeter lighting, an extensive entertaining/games room with pool and foosball tables, 3 sided fireplace, large built-in cabinet with wet bar and media/family room. There is a large 3rd bedroom down with 4 piece bath and steam shower. Additional features include central A/C, loads of storage space, natural gas line for your BBQ, underground sprinklers, clay tile roof. Low monthly maintenance fees ($250/month) takes care of the snow shoveling & grass cutting. Fabulous location within walking distance to bus stops & the golf course clubhouse, just minutes to area shopping & quick easy access to Sarcee & Shaganappi Trails. Short distance to the University of Calgary, LRT, hospitals, downtown & more. Roof serviced and new skylights in 2021. Fridge, Stove and washer/dryer are all newer. Fireplaces are on separate thermostats. Furnace and fireplaces just serviced. Locks have been re-keyed. Windows and carpets cleaned and house has been professionally cleaned and ready for you to move in. See it... love it!! (id:29763)
79 Legacy Close Se
Calgary, Alberta
Twighlight OPEN HOUSE on Friday, May 3rd 5:30PM - 7PM. Welcome to your dream home in the family-friendly community of Legacy! This inviting 3-bedroom home with a fully developed basement offers everything you need to live comfortably and entertain in style. With 1,500 sq. ft. of living space, this home is designed to meet the needs of families, first-time homebuyers, and executives alike.The main floor features a spacious open-concept living area with 9-foot ceilings, creating a sense of airiness and space. The living room, with its expansive windows, connects seamlessly to the dining room and the gourmet kitchen, which boasts elegant brown cabinets, sleek stainless-steel appliances, a large kitchen island, and beautiful quartz countertops. Light fills this area, creating a warm, bright, and inviting ambiance—perfect for family time or entertaining guests.Upstairs, the primary bedroom is a true retreat. It includes a large walk-in closet and a private ensuite, providing both comfort and privacy. The upper level also includes a whirlpool washer and dryer for added convenience, along with two additional bedrooms that can serve as children's rooms, guest rooms, or home offices.The finished basement offers extra space for recreation, a home theater, or even a personal gym. It's versatile and can be tailored to suit your needs.Outside, the large, fenced, and gated backyard provides an oasis for relaxation and entertainment. The west-facing backyard ensures plenty of evening sunlight, while the spacious wooden deck is ideal for hosting gatherings during the warmer months. The yard is large enough for outdoor activities and features a dedicated area for grilling and dining.This home includes an attached single-car garage, and with air conditioning installed just last year, you'll stay cool and comfortable during the hot summer months. The 2014 construction means you can rest easy knowing the home is relatively new and has been well cared for.Located on a no-exi t street, this home offers a safe environment with minimal traffic—ideal for families with children. The street also provides ample parking, making it convenient for you and your guests.Legacy is a vibrant community with picturesque ponds and walking paths, perfect for enjoying the outdoors. The property is within walking distance of All Saints High School and close to local amenities and restaurants, providing convenience and a strong sense of community.Don't miss this opportunity to make this beautiful home yours. Contact us today to schedule a viewing and discover all the features that make this property a fantastic place to live. (id:29763)
2256 Longridge Drive Sw
Calgary, Alberta
Welcome to this masterpiece of mid-century modern architecture where timeless design meets contemporary luxury nestled on a quiet street in the affluent and coveted community of North Glenmore Park. Backing onto the pathway system that quickly connects to the Glenmore Reservoir and all of its playgrounds, skating rinks, tennis courts, and picnic spots, and mere steps from Calgary’s prestigious Earl Grey Golf Club, this home offers one of the best locations Calgary has to offer. Throw away the cookie cutter and experience a theme of character, style, and soul exuding from extensive brick features, two wood burning fireplaces, vaulted ceilings, and endless contemporary renovations. Start your experience with this home by admiring its incredible curb appeal and extensive exterior renovations and living spaces as you climb the front steps and approach your custom brick privacy wall which is a masonry masterpiece built with bricks imported from old buildings in Chicago, adorned with designer outdoor lighting on either side of the custom welded metal swinging entry gate. The courtyard is where privacy and refinement combine to give an unforgettable first impression with an intricate patio surrounded by lush greenery, mature perennials, gardens, planter boxes, a self-sufficient Koi pond with waterfall, gas hookups for enjoying your BBQ or fire table. The courtyard is the perfect front landing pad for the home which offers immediate access to either your front door, the triple tandem garage or the west facing backyard overlooking a green space that leads directly to the Glenmore Reservoir and coveted North Glenmore Park. Stepping inside the foyer you’re greeted by mid-century modern lighting, a spacious entryway, and an exposed brick wall which sets the soulful and modern tone of the home. The living spaces are breathtaking with soaring vaulted ceilings, and spacious living and dining rooms are accented by designer copper lighting and framed with large windows matching the peaked ceilings, and a custom chef’s kitchen featuring walnut millwork in the full height cabinets, an induction cooktop, double oven, built in dishwasher and refrigerator, and quartz countertops. The living spaces are adorned by a brick fireplace with the brick wrapping around 3 sides sharing this charm with the foyer and hallway. The vaulted ceilings continue down the hallway to 3 spacious bedrooms and two fully renovated bathrooms including a 3-piece ensuite bath finished to designer perfection with no expense spared. Enjoy private views of the green space behind the home. The lower level boasts brand new carpet throughout, a larger media space, an additional bedroom and full bathroom, room for hobbies, and ample storage. The triple tandem garage is heated, insulated, and drywalled with French garden doors on the third bay leading to your courtyard. There is potential to covert the third garage bay into a finished home office, gym, or hobby space to meet your needs. (id:29763)
24 1 Street W
Arrowwood, Alberta
0PEN HOUSE SAT MAY 6TH 12-2PM Good family starter, in the lovely little village of Arrowwood. 905 Sq Ft, 2 Bedroom bungalow with large Living Room, Bay window providing lots of natural light. Ample kitchen with eating area. Newer stove & fridge 2023) and plenty of work space. 4Pc Main bathroom & laundry. Professionally painted in designer colors (April 2024). Very partial basement dev , with a 2 PC toilet & vanity and a couple of walls have been installed. Huge, West facing fenced back yard, landscaped c/w an apple tree plus a Single garage + large Shed. Immediate possession. Arrowwood offers a Community School, Co-op hardware & tire, post office, Medical center, pharmacy, library, restaurant, community hall & firehall, which all just a short walk down the road. Don't forget the playground with covered picnic area. About one hour (+/-) south of Calgary. We understand the home was completely renovated in 2000 however we cannot verify this information. This charming home is ready for the new family to make it their own & upgrade to their tastes & standards. NOTE: Price is based that it WILL require some updating & but is a very nice family home. (id:29763)
7830 Springbank Way Sw
Calgary, Alberta
Step into this south-exposure, bright 2-story, 1-owner, pet-free home. Indulge in the luxury of 3568 sq ft of developed living space, offering 5 bedrooms, den + 3.5 bathrooms in highly-desired Springbank Hill. Main floor: high-ceiling foyer, living room, formal dining room with a built-in hutch space, family room, den, laundry area + solid oak hardwood flooring (hallway, kitchen, half bathroom). The chef-designed dream kitchen takes centre stage: an extended 4 ft breakfast nook, huge quartz island (over 7 feet long with prep zones, prep sink + curved 41-inch diameter comfortable seating area for 4 guests). A $50,000 kitchen renovation (2018) showcases bright, high gloss to-the-ceiling cabinetry, stunning quartz countertops, LED pot lighting, prep sink, under-cabinet lighting, pantry cabinet with pullout drawers + advanced cabinet/storage features. The 1112 sq/ft upper floor contains 4 large bedrooms. The heart of the upper level holds a spacious “owner’s suite”, with a generously-sized primary bedroom, large ensuite (jetted soaker tub, separate shower) + big walk-in closet. The lower level features a large bedroom, full bathroom, family room, loads of storage (2 flex + 1 storage room, 2 extra closets + under stairs). Within the 44-foot wide lot, the front yard has adjustable basketball hoop, large verandah, no city sidewalk to shovel. A large landscaped backyard: terraced rock garden with mature vegetation + produce garden area. A naturalized green space with paved walking/biking path is directly adjacent to the backyard, creating the illusion of expansiveness. Location, proximity: 2+ city playgrounds, public outdoor winter ice skating rink, Westside Recreation Centre, shopping, major roads (Stoney Trail), public transportation, downtown, multitude of private/public schools, over 10 acres of public parks with HOA enhanced landscape maintenance, multiple walking/biking paths, wildlife sightings + views. Other amenities: built-in VACUFLO on all 3 levels, underground s prinkler system. Additional upgrades: garage door opener (2023), new AC unit (2022); Faber (Italian) kitchen range hood (2016). (id:29763)
21 Crystal Shores Cove
Okotoks, Alberta
**OPEN HOUSE Saturday May 4, 12:30pm - 2:30pm** Welcome to your new home in the picturesque community of Crystal Shores! This charming 3-bedroom townhouse offers not only comfortable living spaces but also grants you exclusive access to a range of amenities, making it a dream destination for those seeking both convenience and leisure. Nestled within the serene confines of Crystal Shores, this split-level townhouse boasts a design that blends functionality with aesthetics. As you enter, you'll be greeted by the convenience of a single attached garage, providing easy access to your vehicle and additional storage space. Ascending just a few steps, you'll find yourself in the heart of the home - a bright and inviting kitchen and dining area with vaulted ceilings. Natural light pours in, creating an uplifting ambiance. Step out onto the deck from this level, where you can bask in the morning sun while savouring your favourite cup of coffee or host delightful evening gatherings with friends and family over a barbecue. Continuing up the split-level design, you'll discover a cozy family room that serves as the perfect retreat for relaxation, with a corner gas fireplace adding warmth and charm, creating an ideal setting for unwinding after a long day. Venturing to the top level, you'll find three generously sized bedrooms, including the primary bedroom complete with a walk-in closet. Each room is thoughtfully designed to provide comfort and privacy, ensuring a restful night's sleep for all. The townhouse also features an unspoiled basement, offering laundry and ample space for storage, or the opportunity to unleash your creativity and customize the area to suit your needs. Beyond the comforts of your home, Crystal Shores beckons with a wealth of amenities just a stone's throw away. Your HOA fees grant you exclusive access to the pristine beach, serene lake, and clubhouse facilities, all within a convenient walk. For golf enthusiasts, the renowned Crystal Ridge golf course is conveniently located just around the corner, providing endless opportunities for recreation and leisure.Experience the best of lakeside living in this well-presented townhouse in Crystal Shores. Whether you're seeking relaxation, outdoor adventure, or simply a place to call home, this property offers the perfect blend of comfort, convenience, and community. Don't miss your chance to make it yours today! (id:29763)
284 Mt Brewster Circle Se
Calgary, Alberta
**Open House Saturday from 1-3pm**Welcome to your family-tastic 5-bedroom home, nestled in the heart of the beloved McKenzie Lake community! Get ready to fall head over heels for this delightful gem, boasting a sunny backyard, large rooms and a fully developed basement that's just waiting to become your family's favourite hangout spot! Step inside and feel the excitement as you're greeted by the bright and airy open-concept main floor, designed to make memories and bring loved ones together. The kitchen is made for gatherings with family and friends… amazing counter space for buffet style, a generously sized dining area, a kitchen island and a corner pantry to stock all the supplies you will need when you become the go-to hosting location! But the fun doesn't stop there—imagine cozy movie nights by the fireplace in the living room, featuring a built-in bookcase plus a river-stone surround that adds a touch of homey rustic style. Step through a French door and you are in your backyard oasis with a large deck for al fresco dining and BBQ, a large yard ready for playtime and a hot tub to unwind at the end of a beautiful day. Upstairs, the magic continues with a spacious primary bedroom that's sure to impress, featuring a walk-in closet and a gorgeously renovated ensuite that is design magazine-worthy. Three more sunny bedrooms up along with the main bathroom ensure you have private spaces for multiple family members, guests or a home office with light and room. Many additional smart living features including a large foyer and a two-piece bath and laundry room located by your double attached garage. Located on a friendly street and close to the lake, schools, and transportation, this home offers the perfect blend of convenience and community. So don't wait—seize the opportunity to experience the vibrant energy and family-friendly possibilities of McKenzie Lake living! Make sure to check-out the virtual tour and call your favourite Realtor today to view! (id:29763)
33 Montrose Crescent Ne
Calgary, Alberta
*Open House Saturday May 4th from 1:00pm-4:00pm* Welcome to 33 Montrose Crescent, situated on one of Winston Heights' most sought-after streets. This residence exudes a remarkable sense of pride of ownership, meticulously maintained by its current owners. Upon entering, you'll step into a thoughtfully modernized open-concept living area. The living room showcases a stunning gas fireplace adorned with beautiful rock work, seamlessly connected to the dining room and kitchen, creating a spacious and inviting ambiance. The generously sized dining room easily accommodates a large dining table and flows into the kitchen, boasting modern stainless steel appliances, including a gas range, along with updated flooring and a magnificent large window offering western exposure, flooding the space with abundant afternoon and evening sunlight.The main floor boasts a fully renovated four-piece bathroom with contemporary finishes, an expansive primary bedroom featuring a sizable walk-through closet, and another tastefully updated bathroom with double vanity. Additionally, there's another well-proportioned bedroom on this level. Descend to the basement to discover an oversized rec room, perfect for various uses such as a home theater or craft space, limited only by your imagination. The basement also houses an additional bedroom, a spacious mechanical room that doubles as a home workshop and a convenient laundry room, another well-appointed two-piece bathroom, along with a substantial storage area.Outside, the west-facing backyard beckons with its expansive partially covered deck, an ideal setting for summer barbecues with loved ones. The large yard offers ample space for gardening, recreation, or providing a delightful area for any four-legged family members to roam and play. Completing the property is a large single-car garage and a newer shed. Nestled on a serene crescent, the residence enjoys the convenience of ample guest parking, enhancing its appeal as a truly remarkable pla ce to call home. Take a look at the virtual tour to get a sense for this magnificent property. (id:29763)
121 Haskayne Drive Nw
Calgary, Alberta
** Open House Sat 11-1 / Sun 12-2pm.** Welcome to this stunning home with a total of 2219 Sqft of finished living space on 3 levels, nestled on a corner lot in the new community of Haskayne/Rockland. Offering an exceptional blend of elegance, functionality and location. Step inside and be greeted by the inviting main floor featuring a 2 piece bathroom steps from the office that adds versatility to the layout, catering to your lifestyle needs. Spacious living room adorned with a charming fireplace, and a kitchen that overlooks the backyard, complemented by a convenient walk-in pantry and a dining room perfect for hosting gatherings. With its corner lot location, natural light floods through extra windows, enhancing the ambiance throughout. Upstairs, discover three bedrooms, including a luxurious primary bedroom boasting an abundance of windows, a 4-piece ensuite and a walk-in closet. Two additional bedrooms, a convenient laundry room, and a stylish 4-piece bathroom are steps away from the bonus room which offers ample space for relaxation and entertainment. The fully finished basement extends the living space with hardwood floors, a welcoming family room, a generously sized bedroom, and a modern bathroom featuring a bar/kitchenette and a separate entrance. This home is adorned with numerous add-ons, offering unparalleled comfort and style. Don't miss the opportunity to make this your dream home! Schedule your viewing today and embrace the lifestyle you deserve. (id:29763)
273 Cougartown Circle Sw
Calgary, Alberta
** Welcome to 273 Cougartown Circle SW ** Experience luxury and comfort at this stunning, well maintained 4 Bedroom, 3 ½ Bathroom fully developed home – kitchen and bathrooms were professionally renovated in 2022. Located in desirable Cougar Ridge, with easy access to the nearby schools and amenities (groceries, restaurants, medical offices, banks, etc.) and the new Stoney Trail expansion - life becomes simpler, more enjoyable, and convenient in this very functional home. An extended driveway and a pleasant and inviting front entry welcomes you to the perfect 'home'. Featuring hardwood flooring on the main floor and new carpet throughout, you will appreciate the lofted, 'open to below' grand entryway and open floorplan. The warm and welcoming atmosphere is highlighted by a cozy gas fireplace, ideal for those chilly spring evenings. Enjoy culinary preparations in this spectacular island kitchen complimented by quality quartz countertops, recessed lighting, stainless-steel appliances (2024 Refrigerator), corner walk through pantry with storage shelves and fresh and clean hexagon tiles round out the decor. The upper floor offers the perfect retreat - oversized bonus room, upper extended area where the 2nd and 3rd bedrooms and 4 piece bathroom precede your path to the elegant Primary bedroom. There you will appreciate the spacious size of this bedroom large enough for a king bed and furniture plus a gorgeous 4 piece ensuite bathroom with deep soaker tub, stall shower and quartz countertop and undermount sink. The basement offers another full bathroom, bedroom and a great area for flex/exercise activities. The mud room with washer and dryer leads to the double garage. The back yard is where memories are made a perfect place for summer BBQ's and get-togethers with family and friends. This home offers you so much, providing pride of ownership passed on to you from the present owners who have built a lifetime of memories here. Welcome home… imagine yourself and your fa mily living here, near other families sharing the same quality of life in West Calgary. Close to the Waldorf and French Int'l schools, restaurants, shopping and more. Plus, excellent and easy access to the mountains via the new Stoney Trail ring road. (id:29763)
258 Arbour Vista Road Nw
Calgary, Alberta
Renovated two storey home in the desirable Vistas of Arbour Lake. Hard to find six bedrooms with four bedrooms up! Open floor plan with great room, kitchen with eating area and living room and dining room combination-multiple spaces to entertain family and friends. Large kitchen with eating island has stainless steel appliances, granite countertops and walk in corner pantry. The main floor is complete with laundry room and spacious den. Upstairs you'll find the massive primary bedroom-a luxury oasis with mountain views, ensuite with jetted tub, double vanity, granite countertops, a fully tiled shower and walk in closet. Three other bedrooms are a great size with the front bedroom having a beautiful mountain view. Fully developed basement with two more bedrooms, large recreation room, wet bar and full bathroom. Home is air conditioned for those hot summer days and window coverings have a separate second blackout roller shade. Book a showing this won't last long! (id:29763)
229 31 Avenue Nw
Calgary, Alberta
This is an ideal opportunity to buy a NW inner city, updated detached house in Tuxedo Park. Offered at a great price of $749k, this home features 5 bedrooms, 3 full bathrooms, 1 half guest bathroom, central air conditioning, a double detached garage, south facing backyard with a low maintenance composite deck and over 2,400 sq. ft of interior living space. The updated kitchen comes complete with stainless steel appliances, modern 2-tone cabinets, a sizable kitchen island, granite countertops, tile backsplash and a functional breakfast nook. A dining area perfect for hosting, a cozy 2 sided wood burning fireplace, living room and a 2pc guest bathroom complete the main floor. The upper level features the primary suite with views of downtown, a walk-in closet and a 5pc en-suite bathroom with a walk-in shower. Down the hall from the primary suite is a 4pc bathroom and 2 additional bedrooms. The fully developed basement has modern laminate flooring, the 4th and 5th bedrooms, a 3pc bathroom with a walk-in shower, rec room, front load laundry machines next to a laundry sink, additional storage space and the utility room. The hot water tank and the furnace were replaced in 2022. Located on a quiet street and within walking distance to Confederation Park, schools and restaurants. Convenient access to Centre Street, 4th street NW and public transit to get to Downtown. (id:29763)
4519 17 Avenue Nw
Calgary, Alberta
Welcome to 4519 17 AVE NW, where luxury meets lifestyle in the heart of Montgomery. This 4-bedroom, 3.5-bathroom home is designed for those who value elegance and comfort without compromise. As you enter, a flood of natural light dances across the rich hardwood floors, creating a warm and inviting atmosphere.To the left, the formal dining room greets you with a stunning chandelier and a large window, casting a soft glow and filling the space with sunlight. It's perfect for intimate dinners and family gatherings.The kitchen features a 10-foot island with quartz countertops, light cabinetry, and ample storage. It’s a chef's dream, ideal for both cooking and socializing. Picture yourself preparing meals while your guests sit at the eat-up island, sipping wine and sharing stories. The open concept connects the kitchen with the living room, which has a gas fireplace, built-in cabinetry, and large windows overlooking the private backyard. It's the perfect spot to relax with a book or host a movie night. With central air conditioning, the temperature is always just right.Upstairs, the three spacious bedrooms offer flexibility for a growing family or guests. The primary bedroom is a tranquil retreat, with a luxurious ensuite featuring his-and-hers sinks, quartz countertops, a glass-enclosed shower, and a private toilet area. The additional bedrooms share a second bathroom. Upstairs laundry adds to the convenience.The fully finished basement provides even more space to relax and entertain. The rec room, with its wet bar and custom cabinetry, is ideal for game nights or weekend gatherings. The fourth bedroom and additional 4-piece bathroom make it an ideal guest suite or a private space for older children.Step outside to the south-facing backyard, a lush oasis where kids and pets can play. It’s a perfect setting for morning coffee or evening barbecues. The location offers the best of both worlds—nature and convenience. Shouldice Park and Edworthy Park are just minut es away, perfect for morning jogs or leisurely walks along the Bow River. With Alberta Children's Hospital, Foothills Medical Center, and CF Market Mall nearby, all your amenities are within reach.Experience the best of both worlds – the tranquillity of nature and the convenience of urban amenities. 4519 17 AVE NW is more than just a home; it's a lifestyle. Welcome to your new beginning. (id:29763)
18 Belvedere Point Se
Calgary, Alberta
Modern and sophisticated like-new home , over 3400 sq feet developed area, with 4 above grade bedrooms plus a den on main floor , 3 full baths and a legal 2 bedroom suite, Separate entrances and separate laundry offer ultimate privacy between the basement and upper levels making it ideal as a rental opportunity or for extended family members ( currently rented for $1450 + 40% utilities per month). The main floor is bright and open with a casually elegant design bathed in natural light. Sit back and relax in front of the sleek fireplace in the inviting living room with clear sightlines promoting unobstructed conversations. The kitchen inspires culinary adventures featuring stone countertops, timeless subway tile, stainless steel appliances, full-height cabinets, a pantry for extra storage and a large centre island allowing a ton of prep and gathering space. A separate spice kitchen is well equipped with loads of storage, a second stove, sink and beverage fridge making it perfect for catered parties and large-scale entertaining. Overlooking the backyard, the sunshine-filled dining room has ample space to connect over a delicious meal. French doors open to the den ideal as a home office or even an additional bedroom thanks to there also being a 3-piece bathroom on this level. Convene in the upper level bonus room and enjoy engaging movie and game nights with family and guests. Escape at the end of the day to the calming oasis of the primary bedroom boasting a large walk-in closet and a lavish ensuite with dual sinks. 3 additional bedrooms are on this level sharing the 5-piece main bathroom, no more listening to the kids fight over the sink! Laundry is also conveniently located on this level. Completely private from the upper levels the 2 bedrooms legally suited basement creates great income potential or a beautiful and private space for multi-generational living. Gorgeously designed in the same quality finishes as the rest of the home this level impresses with a full kitchen that includes stainless steel appliances, a large living area, a full bathroom, 2 large bedrooms and a separate laundry, no need to share with the upper levels! Several ways to enjoy the outdoors in the low-maintenance backyard on the 2-tiered deck or lower patio perfect for casual barbeques and unwinding. All this plus an unbeatable location in this family-oriented community adjacent to the East Hill Shopping Centre and only 15 minutes from downtown, Belvedere is destined to become one of Calgary’s most sought after communities. (id:29763)
1410, 4944 Dalton Drive Nw
Calgary, Alberta
Welcome to The Fortress! This stunning 14th-floor apartment boasts over 785 square feet of comfortable living space with breathtaking downtown and city views. Located in a desirable concrete building, you'll enjoy the perfect blend of convenience and lifestyle. As you step inside, you'll immediately be drawn to the spacious and open living area, flooded with natural light from the large windows that frame the impressive cityscape. The beautifully updated kitchen provides ample cabinet space and is truly the heart of this home. Whether you're preparing a gourmet meal or a quick snack, you'll appreciate the functionality and style this kitchen offers. The primary bedroom offers stunning views and ample closet space while the second bedroom is perfect for guests, a home office, or even a cozy nursery. One of the standout features of this apartment is the private balcony, where you can savor your morning coffee or unwind with a glass of wine as the sun sets on the city skyline. For those who value fitness and relaxation, the building offers plenty of amenities, including an indoor pool, fitness room and tennis court. Staying active and healthy has never been more convenient. Additional perks of this apartment include in-suite storage providing plenty of space for all your belongings and covered parking ensuring your vehicle stays protected year-round. For those who rely on public transit or prefer to explore on foot, you'll love the proximity to the C-Train station and nearby shopping choices. The U of C, Market Mall and the downtown core are all within easy reach, making this location an ideal choice. Don't miss out on the opportunity, schedule a viewing and make this apartment yours! (id:29763)
16, 825 Imperial Drive
Diamond Valley, Alberta
Welcome to one of Diamond Valleys most desirable locations at Diamond Valley Villas! Located just around the corner from the Turner Valley Golf Course, excellent walking paths and stunning views. This well maintained Semi detached Bungalow is move in ready and sure to impress. This property comes with a fully finished attached double garage with lots of shelving space for storage. Featuring the Primary Bedroom with ensuite, half bath and den on the main level. Well sized windows throughout the entire home allow plenty of natural light to brighten your day! Kitchen includes ample counter top space as well as cabinet space. Down in the basement you will find updated laminate flooring and cozy living area ready for your entertainment and relaxation. The well sized Secondary bedroom located in the basement includes a walk in closet and large window for additional natural light. Utility/ Laundry room allows for plenty of storage and space to keep your clutter organized! Supporting local businesses is a cornerstone of life in Diamond Valley, and the town is home to a vibrant community of small shops, boutiques, and restaurants. Whether you're in the mood for artisanal crafts, farm-fresh produce, or gourmet cuisine, you'll find it all right here in Diamond Valley. Whether you're seeking a quiet retreat to escape the stresses of everyday life or a vibrant community to raise a family, Diamond Valley offers the perfect blend of natural beauty, small-town charm, and modern comforts. Come discover why so many are proud to call Diamond Valley home. Call your favorite Realtor today to book your viewing! (id:29763)
331 Douglas Ridge Mews Se
Calgary, Alberta
Welcome to your dream home in the heart of Douglas Dale! Nestled in a quiet cul-de-sac, this beautifully maintained 4-bedroom residence offers a perfect blend of comfort and style. Step inside to discover a spacious layout spanning over 1900 sq ft above grade, highlighted by a large kitchen boasting brand-new stainless steel appliances and ample cabinetry. The upgraded composite decking invites you outdoors, where a generous yard awaits—a perfect backdrop for entertaining or relaxing in privacy. The main level features a bright and airy living area, ideal for gatherings or quiet evenings by the fireplace. Upstairs, retreat to the well-appointed bedrooms and huge bonus room, each offering space and tranquility. The master suite is a haven with its own ensuite bath and walk-in closet.Downstairs, the fully developed basement provides additional living space, a fourth bedroom, perfect for a recreation room or home office. Outside, enjoy the convenience of a double attached garage with epoxy flooring, ensuring a clean and tidy entrance to your home. Located in one of Calgary's most desirable neighborhoods, this home offers proximity to parks, schools, and amenities, making it an ideal choice for families or anyone seeking quality living. Don't miss this opportunity to make this Douglasdale gem your own. Schedule your showing today and envision life in this beautifully upgraded and well-maintained residence. (id:29763)
8947 Bay Ridge Drive Sw
Calgary, Alberta
Located in one of Calgary’s most exclusive neighborhoods, this stunning Modern Farmhouse has been professionally renovated by one of Calgary’s top award-winning builders. Ideally situated on a quiet tree-lined street with over 4500 sq ft of developed living space, this home boasts high-end finishings and an abundance of windows that flood this home with natural light year-round. The two-story entrance draws you through to the expansive main living area where you are greeted by wall-to-wall windows. Double sliding doors give you access to the private, landscaped backyard and beautifully designed covered patio which is perfect for entertaining late into the summer evenings. As you step back into the home you are presently surprised by the 11-foot-long quartz island and the full height cabinetry in the Chef’s Kitchen, which also has a beautiful high-end appliance package including oversized built-in refrigerator, gas cooktop, double ovens, custom build hood vent, and Miele dishwasher. Around the corner you are greeted by a convenient butler’s pantry that includes an additional sink, coffee bar, built-in microwave, and walk-in pantry, which offers ample additional storage. The grand central dining area flows seamlessly from the kitchen to the living room, which features a large stone surround gas fireplace and custom built-ins on either side. The main floor is completed by an executive home office featuring a full wall of built-ins and a powder room strategically placed for guests. On the upper floor, the primary suite features a large window overlooking your private backyard, a fully finished walk-in closet and a beautiful bright spa-like ensuite with large glass shower and deep soaker tub. Three additional large bedrooms, a secondary full stylish bathroom and the highly desired upper floor laundry complete the upper level. The lower level presents a large media lounge, guest suite, wet bar, an additional 6th bedroom perfect for an office/craft room or home gym and an abundance of storage. This home also boasts two new furnaces, central Air, an oversized hot water tank, and state-of-the-art air and water filtration keeping your health and wellness a priority. The attached garage has been outfitted with the GarageWorks organization solution and a 220-volt outlet ideal for charging your EV. Bayview offers it all; great schools, high-end shops, cozy pubs, parks, extensive biking and hiking paths and the Glenmore sailing club to give you a vacation where you live lifestyle. This home is also only 15min from the city core. No detail has been overlooked in this spacious luxury home designed for entertaining and indoor-outdoor living. Call today to book your private viewing and experience the beauty of this outstanding home in person. (id:29763)
231 Covewood Close Ne
Calgary, Alberta
This is the one you have been waiting for! Newer shingles, furnace, central A/C, hot water tank, central vacuum system, washer/dryer & paint. Walking distance to 6 schools including the brand new North Trail public high school. Upstairs are 3 bedrooms & 2 full bathrooms. The primary bedroom has 2 large windows with lots of natural light, vaulted ceilings, a full ensuite & a walk-in closet. The main level has a well design kitchen with lots of counter space, cabinets & a large walk-in pantry. There are many large windows in the living room & dining area which flood the main floor with natural light but do not worry because if it gets too warm you do have the newly installed central air conditioning. The basement has a large recreation room, dry bar & a 3 piece bathroom/laundry which is an ideal area for entertaining guests, kids play area, mancave or family movie night room. Easy access to the shopping, airport, Deerfoot & Stoney Trail. *** OPEN HOUSE- Friday 6-8pm and Saturday 10am-noon) *** (id:29763)
715, 1053 10 Street Sw
Calgary, Alberta
SW CORNER UNIT | EXCEPTIONAL VIEWS AND SUNLIGHT | COMPLETELY UPGRADED | CONDO FEE INCLUDES ALL UTILITIES - Experience urban living at its best in this well-upgraded 2-bedroom, 2-bathroom corner unit in Calgary's lively Beltline district. Enjoy stunning southwest views and an abundance of natural light, with the added comfort of an in-unit electric fireplace for cozy evenings. Complete with stone counters, modern appliances and laminate flooring, this home is perfect for young professionals to make their own or start their investment portfolio. Benefit from underground parking and a spacious balcony, great for relaxing or entertaining. Located near great dining and shopping spots, and just a short distance from the Core, this property offers a fantastic city lifestyle opportunity. Don't miss out on this chance for sophisticated urban living! (id:29763)

