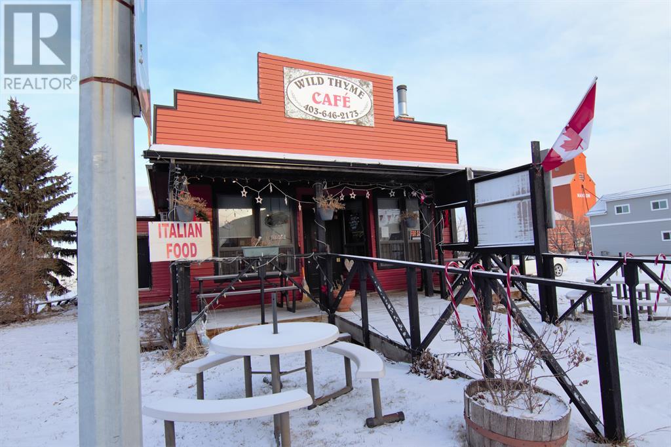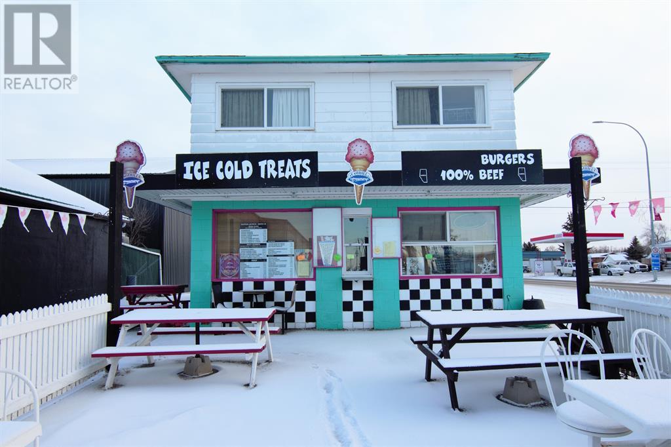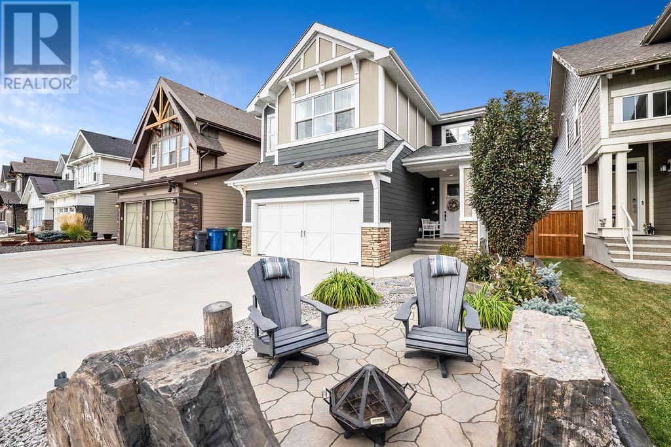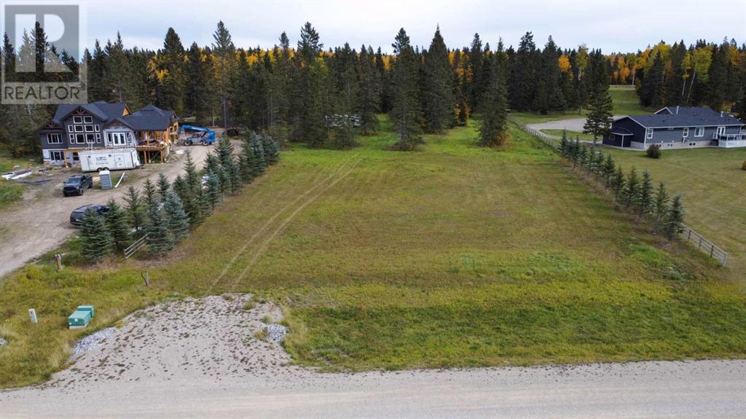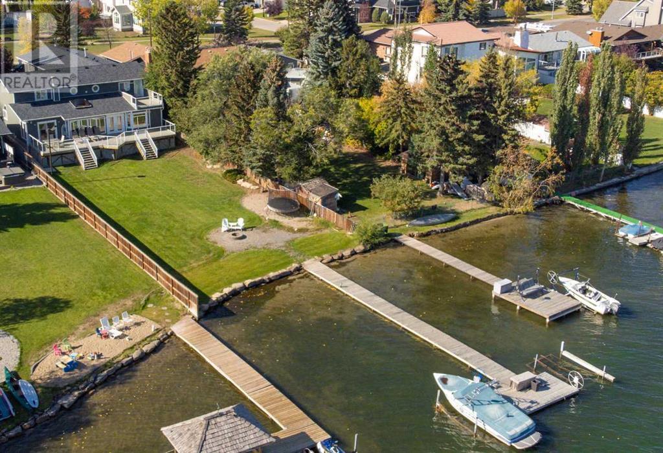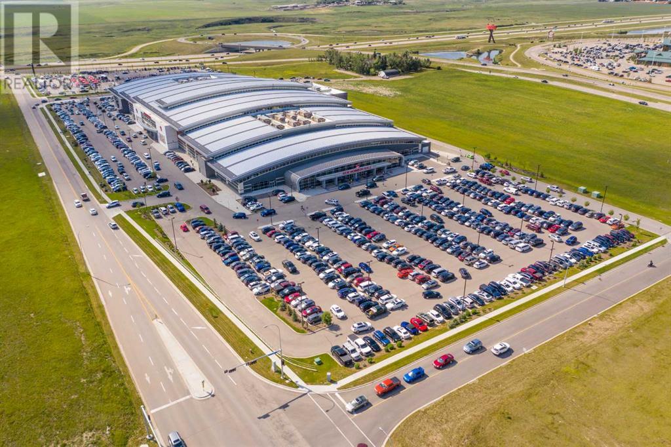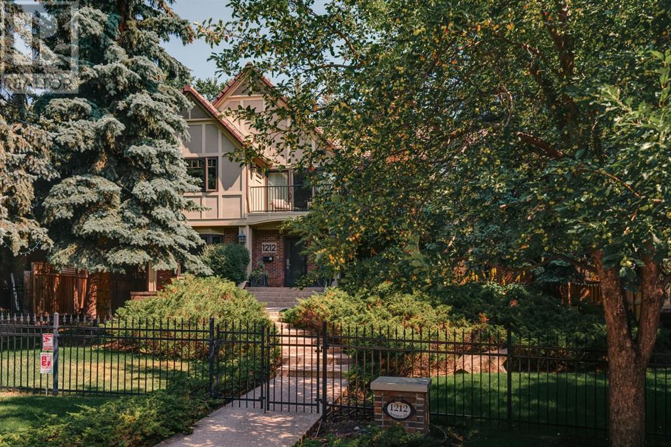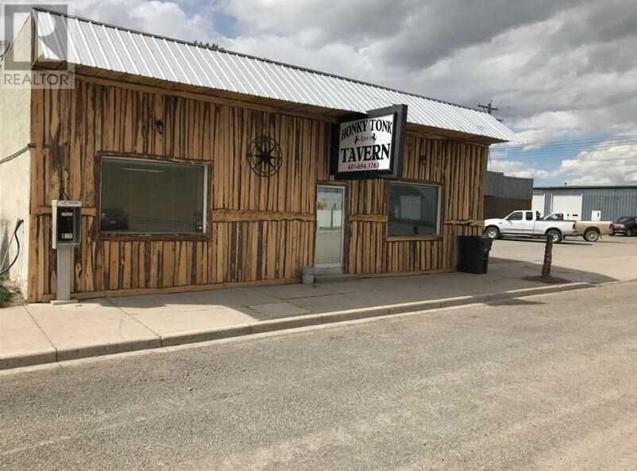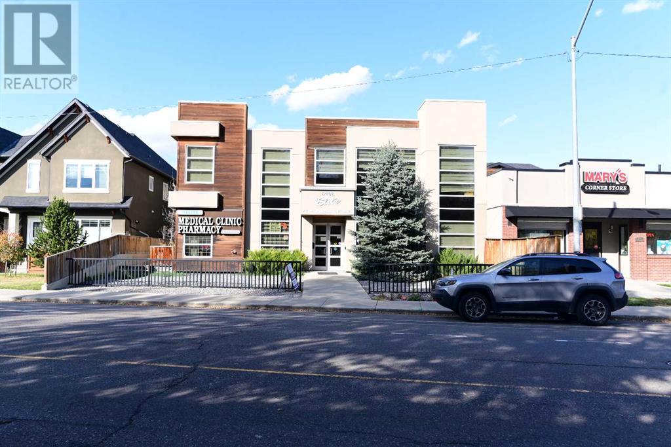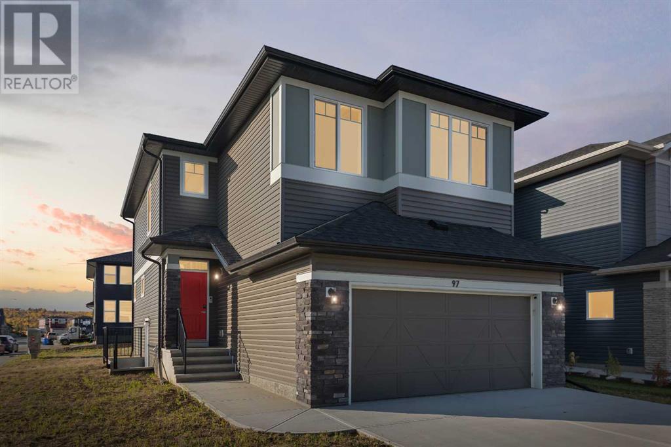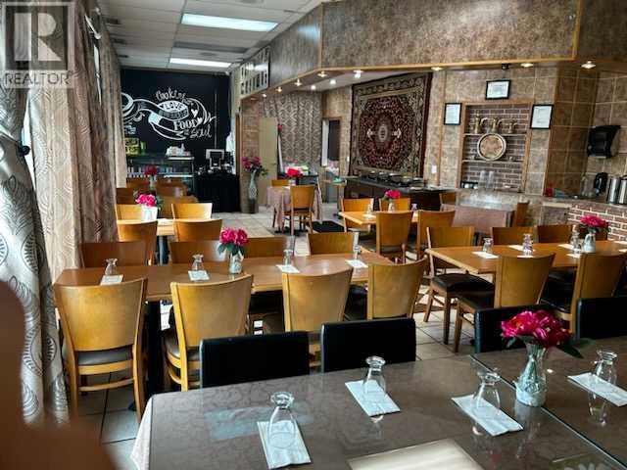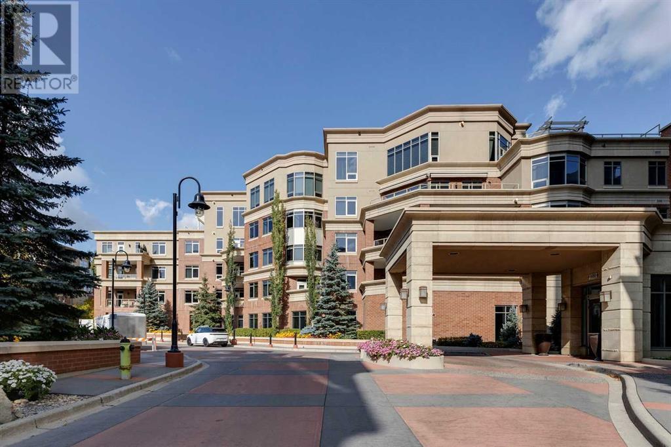2018 20 Avenue
Nanton, Alberta
Fantastic opportunity! Restaurant on main street in Nanton going toward Calgary. Only 1 hour from Calgary on highway 2. 1857 sq ft on the main level. Sits 20 people in the dining area and faces a cozy fireplace. Tons of character! Large kitchen in back. Front patio for outside eating is an extra bonus. There is also a residence in back of the restaurant with 2 bedrooms, another , bathroom, kitchen and small den. The basement is undeveloped and has 10 ft ceilings and ready for development. There is a cistern downstairs if ever needed. Newer furnace and hot water tank. All electrical is newer as well as plumbing. Tons of parking on the side of the property . This was a trading post moved from Bragg Creek and put on a new concrete foundation . Trading post was in 1930. When it was moved in the 1990's it had renovations done . Very close to the grain elevators which is a historical site that brings lots of tourists . Good business for the Restaurant. New RPR on order. (id:29763)
2123 18 Street
Nanton, Alberta
Location , location, location!! Great opportunity for a business down and live up. Great location on the main highway going south on #2. Burger and ice-cream drive-thru is excellent for clients wanting to stop quickly on their way through town. Also great for customers taking a drive on a Sunday. 40 mins south of Calgary city limits. Over 1500 sq ft. Upstairs has a one bedroom resident for the owner operator. The residence has been completely renovated a year ago. One bedroom, 4 pce bath, large open kitchen living room. Shingles 2010, Furnace and hot water tank 2014. Large storage shed attached to the main building for great storage. South, and west patio in front for customers to sit on those great spring and summer days. With town approval it could be easily covered to add more sq ft to the main building. Plenty of parking in back as well as on the street. This has amazing value and would be a great investment !! Tons of potential. Client is motivated. (id:29763)
150 Riviera View
Cochrane, Alberta
Here’s your opportunity to purchase your dream home in the prestigious community of Riviera. This is a true one-of-a-kind home backing onto the Bow River where you’re immersed in a natural setting with the beautiful pathways and parks at your doorstep. You’ll immediately notice the attention to detail throughout the entire property and no expense was spared when it came to upgrades. The chef's dream kitchen has a stunning quartz countertop island with farm sink and hands-free faucet, full height cabinets, pull out drawers, under cabinet lighting, convenient pot filler, and large pantry. The kitchen is fully equipped with high end Thermador appliances, including 6-burner gas stovetop, oversized fridge and custom hardware. The upper level features a stunning primary suite with river and town views, elegant ensuite with heated tile floors, dual sinks, upgraded island tub and shower with designer tile, custom glass, individual jets, removable shower head and rainfall shower head. The custom walk-in closet leads to the laundry room with sink, cabinets and shelving. The bonus room is massive, perfect for family movie nights, and leads to the children’s bedrooms with a Jack-and-Jill style bathroom with custom tile and design. There’s also a separate office space or den, a flex room to use however you need. The finished walkout level boasts another bedroom, full bathroom and wetbar rough-in. You’ll be impressed with the landscaping which features artificial turf, several sitting areas, firepit area, irrigation system, hot tub, specialized lighting and the incredible Suncoast Enclosures louvered roof and remote controlled screens on the 14 x 26 upper and lower deck areas. This allows you to have full control of privacy, shade, and protection from the elements while you enjoy your 3 season room with a view. Extra upgrades include triple pane windows, central AC, custom designer linen Roman shades, Restoration Hardware mirrors, reclaimed hardwood barn doors, automatic sensor l ighting, Sonos sound system, gemstone lighting, interior wall insulation, spray foam exterior wall insulation, stamped concrete and so much more! Full upgrade list is available by request. (id:29763)
31, 33048 Range Road 51 Road
Rural Mountain View County, Alberta
READY TO BUILD THE HOUSE OF YOUR DREAMS!! A dream location for the house of your dreams! Nestle your new home among the trees overlooking the Sundre Valley with a panoramic view of the mountains! 3.78 acres with natural gas and power to the property line. The incredible views are stunning day and night! Check out this desirable upscale acreage community and make this amazing location your new address! (id:29763)
692 West Chestermere Drive
Chestermere, Alberta
This over 4000 sq ft lakefront luxury home has a unique & dynamic floorpan and is situated on a large lot with 60’ of prime lake frontage. This beautiful home is perfect for a family of any size to move right into. It could also work for multigenerational living .his stunning home is truly perfect for entertaining whether it is large events or intimate gatherings. Starting with the unique almost 500 sq ft 3 season room. This inviting room extends both your living space as well as your summer season. Complete with a sink & counter you can set up your grill, smoker or even a tandoor in this intimate space. You won’t want to do all of your cooking outside though because wait until you see this kitchen!! It is fully decked out with high end stainless steel appliances including a 6 burner plus grill gas stove, industrial hood fan, granite counters, raised breakfast bar and tons of cupboards and counter space - there’s even an appliance garage! The kitchen flows seamlessly into the perfect lakeview dining area with a stone front gas fireplace. In the next room you’ll find all the amenities of a walk out basement in your ultimate family room/recreation space complete with a wet bar with skylight and another gas fireplace. The main level boasts a wall of windows facing out to the breathtaking view of the lake and sunrises. You’ll enjoy direct access to the huge back deck overlooking the lake and your massive yard. The unique design of this home creates 2 separate upstairs areas with a total of 5 bedrooms. In the first one you’ll find 3 bedrooms including the incredible primary retreat where you can rest, relax & rejuvenate. You’ll enjoy a luxurious 6 pc ensuite designed to meet your every need, an unbelievably boujee walk in closet with tons of built in shelves and even a centre island with bench, direct access to the laundry room complete with sink and lots of storage as well as a private personal deck where you can enjoy your peaceful lake views any time of day. The other bedrooms are also a great size and share a beautifully updated 4pc bath. In the other section of the second story you’ll find a bright and sunny theatre/bonus room, gym, spare bedroom and office. The massive garage fits 4 vehicles and has plenty of shelving, cabinets and in floor slab heating. A large office connected to the garage with its own man door offers the convenient and affordable option of operating your business from home. And the best part?? With Chestermere Lake just steps from your back door you can embrace the ultimate lake lifestyle. You’ll be able to boat, waterski, swim, fish and more from your own boat dock during the summer with a built-in yard light for extra time outside and security! And the fun doesn’t end there as you can enjoy ice skating, snow shoeing, skiing & ice fishing when the lake transforms into a winter wonderland. And where else can you have all of this with city conveniences minutes away?? This home is a rare & truly special custom design that you just have to see! (id:29763)
57, 260300 Writing Creek Crescent
Rural Rocky View County, Alberta
Now is the time to invest in the ever-growing New Horizon Mall!!! Great value for this developed unit, with upgraded electrical, and plumbed-in water. All equipment included!!! New Horizon Mall is the destination place for family fun and shopping, with an indoor playground, Sky Castle—and lots of indoor and surface parking. Call today for viewing and more information. (id:29763)
1212 Montreal Avenue Sw
Calgary, Alberta
Nestled on Mount Royal's most picturesque tree-lined street, this magnificent residence boasts an expansive 7250 SqFt of living space on a generous .25-acre lot. Characterized by its timeless design, this home seamlessly blends transitional style with practical functionality. Enveloped by mature trees and landscaping, the property captivates from the outset. The exterior showcases a blend of beautiful brickwork and a clay tile roof, exuding a timeless charm and elegant appeal. Meticulously renovated by skilled professionals over the years, this 6-bedroom/7-bathroom family home stands as a testament to exceptional craftsmanship and thoughtful design. Beyond its impressive facade lies a sanctuary of comfort and sophistication. Gleaming hardwood floors, 5 fireplaces, custom millwork, intricate wall panelling, crown moulding and ceiling detail, designer lighting and window treatments, high end fixtures and hardware elevate the already stunning aesthetic. Expertly designed for family living and entertaining, this home welcomes you with a grand foyer that sets the tone for the entire residence. The main floor features a bright and open concept living room, adorned with a wood-burning fireplace surrounded by floor-to-ceiling stone. This space effortlessly connects to the casual dining nook and kitchen, a dream space for culinary enthusiasts. The kitchen, equipped with top-of-the-line Viking, SubZero and Miele appliances, ensures unmatched quality and performance. Its sleek design and oversized quartzite island not only enhance functionality but also elevate the visual appeal of the area. Adjacent to the kitchen, a formal dining room with its own fireplace awaits those special occasions. Another fireplace graces the formal living room, creating a delightful ambiance for musical evenings, complemented by the adjoining library/retreat—a serene space for relaxation. Completing the main floor is a well-appointed office with custom built-ins, catering to your professional needs. Upstairs, you'll discover five bedrooms, including the primary suite, an oasis of luxury and comfort. This suite features a spacious bedroom, an en-suite bathroom, and a generous closet, all meticulously designed to fulfill your every need. The secondary bedrooms are equally impressive, each boasting its own built-in features and en-suite or shared bath. The basement serves as a true haven for family entertainment, boasting a media and games room, gym and wine cellar. Additionally, a sixth bedroom with bath completes the lower level, perfect for teenagers or guests. Step outside into the backyard oasis, beautifully landscaped with mature trees and flower beds. A brick patio provides the perfect backdrop for outdoor gatherings and relaxation. Completing this exceptional property is a 3-car garage, offering space for parking and storage. From stunning parks to top-rated schools and shopping, Mount Royal is a coveted neighbourhood with a rich history that captures the essence of refined inner city living. (id:29763)
105 Aberdeen Street
Blackie, Alberta
**This is a Judicial Sale - Court of Kings Bench** This is a 2411 Sq Ft stand-alone building on 2 lots, totaling 5750 Sq Ft (0.13 ac), in Blackie AB. It is approx 21km NE of High River and about a 45 Min drive from Calgary. It has been a restaurant / bar for many years but could be used for any sort of commercial or retail type business. The building has seen some upgrades in recent years and has the potential for a small living area in the back. There is also a 16’ x 16’ garage at the rear of the property with access off the alley. (id:29763)
6108 Bowness Road Nw
Calgary, Alberta
The stand-alone building was completed in 2015. With 7893 sq ft on two floors, it is in excellent condition. Great location bordering a busy road and surrounded by a lot of residential abodes. It is secured, and air-conditioned, elevator, handicap access, and free parking surrounding the building. It is currently completely leased to many medical practitioners. (id:29763)
97 Creekside Avenue Sw
Calgary, Alberta
Immediate possession possible! Welcome to this gem of an opportunity in the highly up and coming neighborhood of Scirocco in Pine Creek where you’ll find larger lots. This practically new (hardly lived in) beautifully designed Morrison built home sits on an extra wide corner lot, “42’ frontage” providing ample space and a desirable location near greenspaces & walking paths. This home has modern sophistication with an open concept and functional floor plan, upgraded features, three bedrooms upstairs and 2.5 bathrooms. The bright and spacious foyer, with storage, leads you straight to the fresh and open living room featuring big windows overlooking the garden and a contemporary electric fireplace. This opens up to a modern kitchen with sleek white cabinetry, a center island with quartz countertops and a granite sink and Top-of-the-line stainless steel appliances, including a built-in microwave oven and convection range. In addition to a breakfast bar, there is a separate dining area with doors leading out to the deck and garden. Lastly on this main level you'll conveniently find a 2-piece guest bathroom and a mudroom leading to the attached double front facing garage. Moving upstairs, you'll find a generous size bonus room leading to the den/office with stylish barn door. A large primary bedroom with 5piece ensuite bathroom with dual sinks, separate shower and oversize tub. On this level you will also find two additional good-sized bedrooms, and a 4-piece bath with linen closet space. Going down to the lower level, for added convenience you'll find a laundry area. The basement is unfinished but offers so much potential and can be customized to the buyer's liking. Additionally, the home offers a SEPERATE SIDE entrance, for potential future basement development, making it perfect for expanding living space. *bed, tv and barstools are included. This neighborhood is located in SW Calgary with immaculate landscaping and walking trails in a peaceful setting, surrounded wit h views of foothills & Rocky Mountains. This is your chance to enjoy scenic country living within the city. Located just 4 mins away from Township shopping center & Fish Creek Park, Sirocco Golf Club, hospital, cinemas, Shawnessy Village Shopping Complex all within a 10-minute drive. Macleod Trail, Deerfoot Trail (QE II) & Stoney Trail are easily accessible, and make commuting easy. The real value is in all the builders' upgrades in a bigger corner lot, on a spacious street. A unique find even in newer communities. Embrace the opportunity to make this residence your own and book a showing today! (id:29763)
123 St
Calgary, Alberta
Well Established Restaurant for sale (Business only), locates at busy traffic area. All equipment and accessories set, a turn key business. Recently renew a 5 years lease. (id:29763)
308, 600 Princeton Way Sw
Calgary, Alberta
Elegance abounds in this distinguished residence in the prestigious Princeton Grand, with sweeping views and idyllic park side location in Eau Claire along the Bow River. This corner suite showcases bright, light filled rooms, and a functional layout that features 3 bedrooms, plus den and over 2,800 square feet of luxury living with gorgeous interior design and the added privilege of private elevator access directly into your suite, ensuring both privacy and exclusivity. Designed with seamless entertaining in mind, this home offers a superbly crafted floor plan that includes both formal living and dining room adorned with french doors - that could also be used as an office. The gourmet kitchen, adorned with upgraded cabinetry, high end, integrated appliances, and island with breakfast bar flows gracefully into the family room, creating a hub for daily family gatherings. The spacious covered balcony provides peaceful park vistas and can be accessed from both the living room and family room. An impressive primary suite is a sanctuary unto itself, featuring a more intimate south facing balcony for morning coffee, a spa-inspired ensuite and generously sized his and hers walk-in closets. This spectacular original owner suite comes complete with two titled parking stalls and a titled storage space. For the most discerning buyer, this premiere building offers the ultimate in luxury living, with a dedicated 24/7 concierge, building manager, a well-appointed fitness facility, a resident's lounge and wine storage room, car wash and two guest suites. The ultimate lock and leave lifestyle awaits in one of Calgary's most highly sought after buildings and inner city locations along the river. (id:29763)

