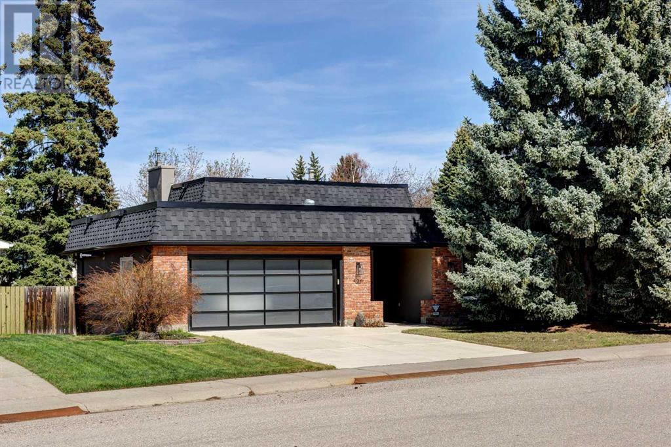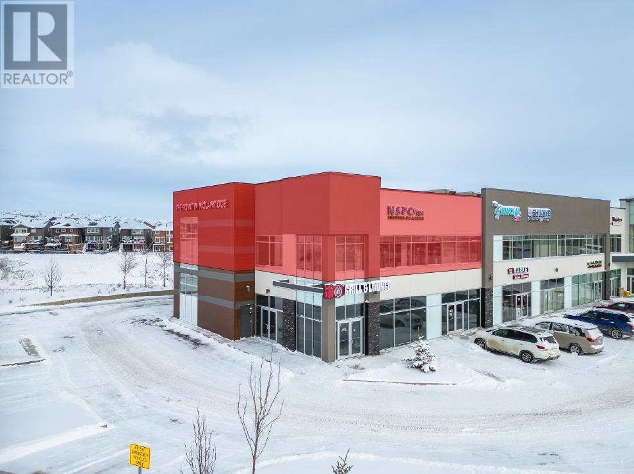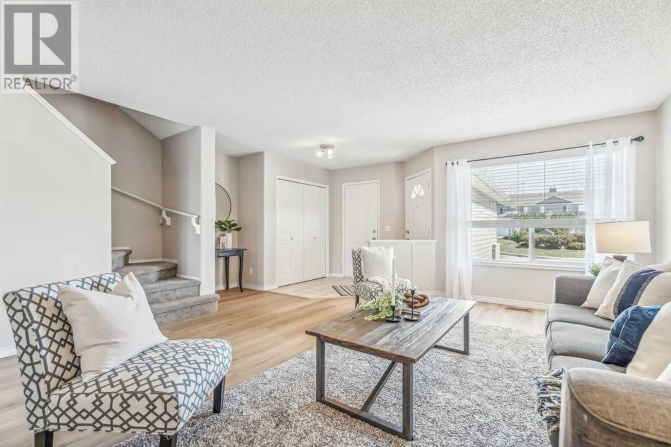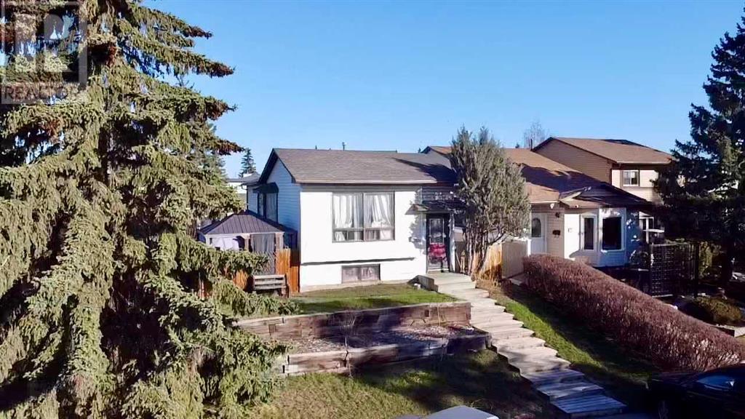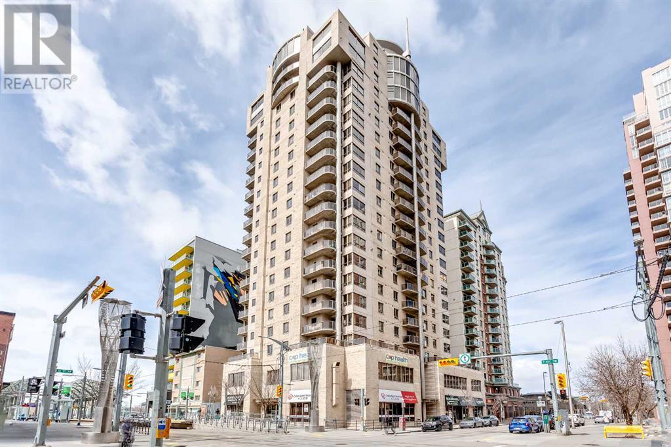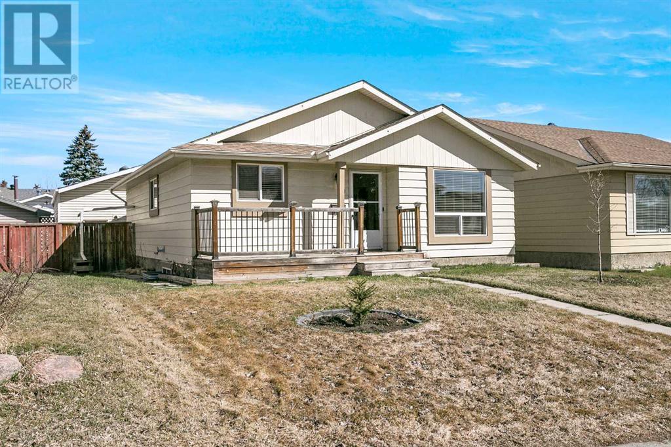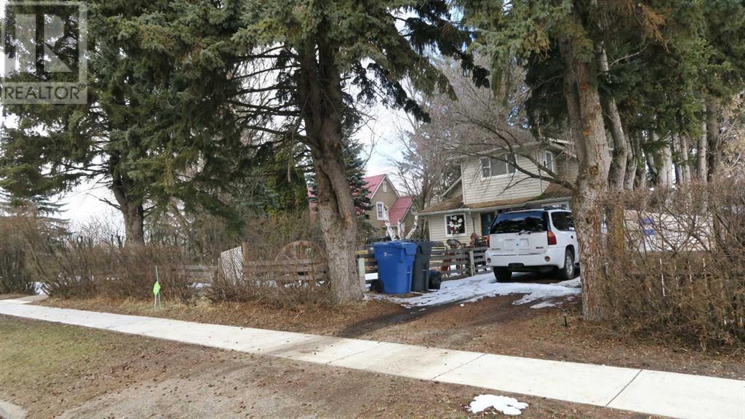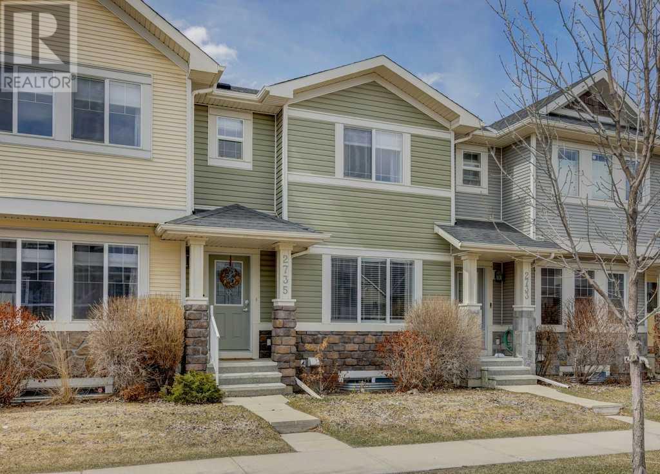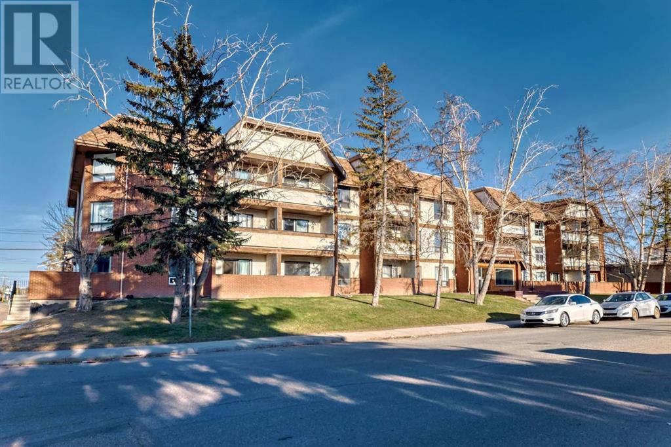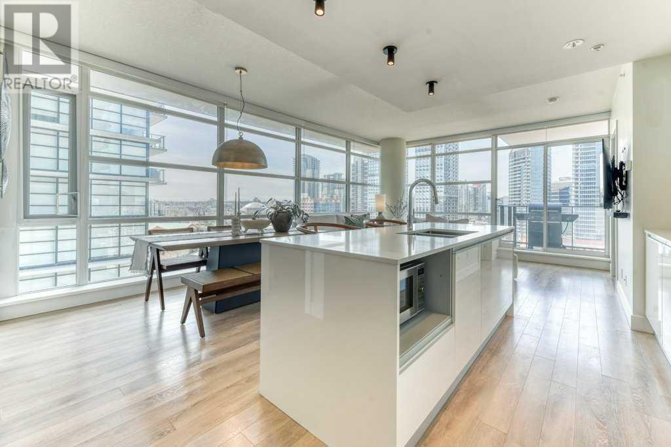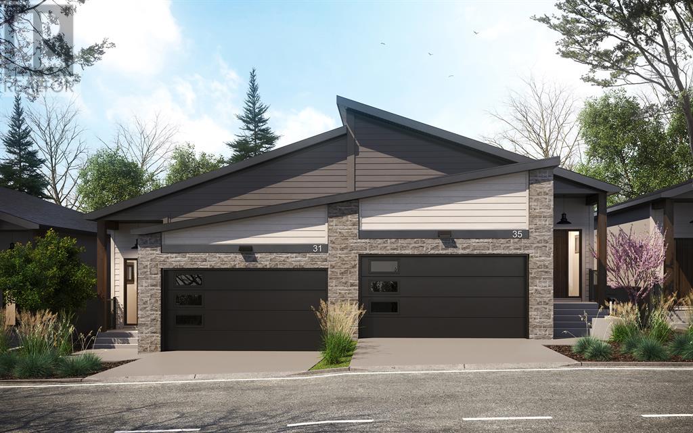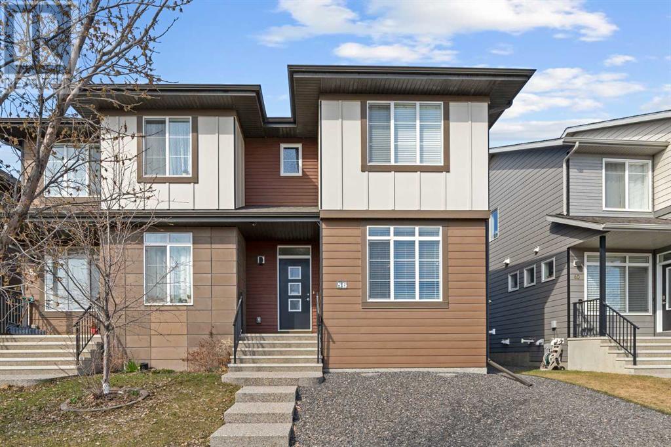436 Wilverside Way Se
Calgary, Alberta
| Willow Park | 2200+ Sq Ft | Quiet location | Heated Double Garage w/epoxy floor | 5 Bedrooms | Updated | Flexible possession | This immaculate large family home has just hit the market and is looking for a new family to raise! Amazing main floor layout with over 1500 sq ft to live and entertain your friends. Large principal rooms dominate this level with n ewer hardwood thru out. Large living room to gather and visit over a glass (or 2) of wine. Fantastic kitchen space with eat in nook that feels like it's right out of a magazine. Upgraded cabinets, flooring and appliances ensure that every get together will be a good one! If you need to get more formal, head over to the large dining area where seating 8 to 10 people is no problem. Time to relax? Head down into your lower family room where you can be away from the busyness of the rest of the house to enjoy a movie or binge Netflix! Level also walks out into your large rear yard where you can impress all your friends with your BBQ skills this summer. Down the hall you will find a large bedroom right across from a 2 piece bath and side entrance for your teenager or visiting parents! Main floor laundry is here as well. As you head upstairs you find the 2nd & 3rd bedrooms both of generous size and sharing a 5 piece main bath. Down the hall is the master bedroom with 4 piece ensuite and walk in closet. It doesn't stop here! Heading downstairs you will walk into the heart of this home with a lower rec room that will transport you back in time! Great place to turn the teens loose to goof off and host many sleepovers!!. This level also features the 5th bedroom, an amazing place for an older student to stay and have their own space. On top of all this, the current owners have taken such pride in updating and maintaining this home with over 250K invested in maintenance with every single record kept! Newer windows, flooring, roof replacement, almost brand new mechanical, paint, insulation and the list goes on an d on. Well located within walking distance to all amenities, transportation & schools! This one will not disappoint and be an amazing home for many more years to come to the lucky family who steps in and makes it theirs! We'd love you to come have a look, call your favorite agent today. (id:29763)
210, 50 Nolanridge Court Nw
Calgary, Alberta
EXCEPTIONAL PROFESSIONAL OFFICE SPACE IN CALGARY’S THRIVING NORTHWEST. Introducing a distinguished opportunity to own premium office space in Calgary’s sought-after northwest corridor. Located at The Point at Nolan Ridge, this office suite provides a generous 1,200 square feet, meticulously finished in 2023 with high-quality materials, reflecting a commitment to excellence and professional standards. Key Features: •5 well-appointed offices, a large flex room with a view, a welcoming reception area, dedicated kitchen/staff room, and an internal bathroom, all designed to accommodate a variety of professional needs and ensure operational efficiency. •Combine with adjacent unit 205 (also for sale) for a total of 2,430 SF and offer even greater flexibility in use •Superior finishings, with attention to detail evident in every aspect of its design and functionality, setting a new standard for professional environments. •Flexibility for strategic investment or bespoke business operations, offering a unique advantage in Calgary’s commercial real estate market. •Prime Location within the Nolan Ridge commercial district and nearby Beacon Hill commercial district and the affluent communities of Nolan Hill, Sage Hill, Sherwood, and Kincora. This location combines accessibility to a growing community with the serene backdrop of Calgary’s northwest, ideal for businesses seeking a balance of convenience and quality of life. •Especially suited for professional offices or medical practices, this space is versatile enough to cater to a broad spectrum of services. •This offering represents a rare chance to position your business or investment in one of Calgary’s most desirable areas, benefitting from the growth and dynamism of the surrounding communities. Invest in Excellence. Discover the potential of The Point at Nolan Ridge. Contact us for a private viewing and explore how this space can elevate your professional presence in Calgary. (id:29763)
2, 900 Allen Street Se
Airdrie, Alberta
OPEN HOUSE SAT APRIL 27 FROM 1:30-3:30 & SUNDAY APRIL 28 FROM 2-5PM! Welcome Home! Welcome to your new oasis! Dive into luxury with this captivating 4-bedroom, 2.5-bathroom townhome nestled in the vibrant heart of Airdrie. Recently revamped with a modern touch, this abode boasts upgraded vinyl plank flooring, plush carpeting, and a fresh coat of contemporary paint that floods every corner with light.Step inside to discover a luminous living space seamlessly flowing from the airy foyer to convenient garage access. Your inner chef will rejoice in the gleaming, chef-inspired white kitchen, complete with an inviting dining nook for delightful gatherings. A convenient 2-piece bathroom and direct deck access make entertaining a breeze on the main floor.Ascend to the upper level to find three generously-sized bedrooms, including a serene primary suite boasting its own ensuite bath. An additional full bathroom ensures ample comfort for family and guests. Downstairs, the partially finished lower level beckons with a versatile bedroom or flex space, laundry room, and abundant storage options.With a single attached garage, extra parking stall, and picturesque greenspace just beyond your doorstep, this home offers both convenience and charm. Enjoy the central location, granting easy access to schools, shopping, Deerfoot Trail, and a swift commute to CrossIron Mills, Costco, and the Calgary airport. (id:29763)
71 Cedardale Mews Sw
Calgary, Alberta
19.97x45.37 meter R-2 zoned lot located at the end of a cul-de-sac and siding on to the Rotary/Mattamy Greenway walking path with direct access to an off leash park. Enter into a tiled front entry & step up into your front lifestyle room complete with laminate flooring. The center of the home has a tiled side dining area opposite the tiled U shaped kitchen boasting a plant ledge, classic white cabinetry & a full appliance package. New laminate flooring takes you down the hall to a tiled 4pc bath with a tiled tub surround, lo flo toilets & storage vanity. 2 upper level bedrooms complete the main level space. A separate side entry offers access to the upper and lower floors. The developed lower level presents laminate flooring, the homes laundry area, storage, a tiled 4pc bath & back room with an added developed room offering options for a nursery or walk in closet. The lot is well treed on the outer boarder on almost a 1/4 acre with a side deck, added privacy fence, a 24'x27' oversized double detached garage with attached 17'x7' workshop. (id:29763)
1202, 683 10 Street Sw
Calgary, Alberta
Incredible downtown and river views from this move-in ready 12th floor unit. Phenomenally located in the free-ride transit zone beside the Kirby LRT Station, making getting around a breeze. The bright and open floor plan filters in natural light and is kept cool by central air conditioning. All laminate and tile flooring throughout, no carpet! Combining beauty with the function the kitchen features stainless steel appliances, crisp white cabinets, stylish tile backsplash and a peninsula island for extra storage and prep space. The living room is an inviting space for relaxation and entertaining. A glass railing ensures unobstructed views from the expansive, covered balcony. You can even watch the stampede parade go by from here or enjoy barbeques and time spent unwinding with the city lights and tranquil river as the stunning backdrop. The bedroom is spacious with elegant lighting and easy access to the 4-piece bathroom with beautiful tile detailing. In-suite laundry adds to your convenience. This amenity-rich building boasts a well-equipped fitness room, a social room and 24-hour security all included in your low condo fees! This unsurpassable location offers easy access to transit, extensive river walking/biking paths, a huge variety of restaurants and amenities, Shaw Millennium Park and so much more! Your maintenance-free inner-city lifestyle awaits. (id:29763)
19 Erin Park Bay Se
Calgary, Alberta
This little gem is the answer to your first time home buying dreams! Located on a quiet cul-de-sac a short walk from Erin Woods School & Community Association plus numerous parks and playgrounds, this fully finished, air conditioned bungalow is ready for your family to move right in. The spacious and welcoming living area is flooded with natural light. Updated baseboards, window and door trim coupled with the rich honey coloured hardwood flooring give the whole space a fresh modern feel. The well laid out kitchen and dining area has ample cupboard and counter space, updated appliances and a nice neutral colour scheme. Sliding glass doors lead to your back deck allowing convenient grilling year round with the added bonus of a natural gas line. There are 3 nice sized bedrooms upstairs including the primary bedroom where you can enjoy the warmth and ambience of an electric fireplace insert. The fully finished basement expands your living space to create a space that your teenager, extended family member or guests can make their own. The great sized family room is carpeted for ultimate comfort and is complete with a wet bar for entertaining. There is also a 4th bedroom, a spacious 3 pc bath plus a laundry / utility room with ample storage. Create your own little backyard oasis in the super private fully fenced backyard where you’ll find a nice sized two tiered deck and a grassy area for kids or pets to play. The double detached garage is oversized (25’ 4”x 23’4”) with extra high ceilings and 220 plug for all of your mechanical needs plus there is an extra wide back lane for additional parking if required. Whether you’re a first time home buyer, a savvy investor or looking to downsize don’t miss your chance to see this great home in the established neighbourhood of Erin Woods. (id:29763)
4908 52 Avenue
Eckville, Alberta
Property has a LARGE fenced PRIVATE SOUTH FRONT YARD and Deck,PARKING PAD. MAIN Floor is rented for $1200 /Mo. :En-suite stacking washer & Dryer . FULL Bathroom. Large kitchen with eating area . UPPER LEVEL has separate exterior entry at rear of property,$1000/Mo. rent . Landlord pays all utilities for the property . SEPARATE entry to basement . Basement has laundry area and LARGE windows. (id:29763)
2735 Kings Heights Gate Se
Airdrie, Alberta
Your search is finally over, welcome HOME! Nestled within the sought-after community of Kings Heights near an abundance of amenities, this modern 4 Bedroom + 3.5 Bath Townhome is FULLY FINISHED w/ a WALK-OUT Basement, and a DOUBLE DETACHED GARAGE! Step inside a spacious Foyer w/ rich HARDWOOD flooring that flows into a versatile Front Office or formal Dining Room w/ a large east-facing window to flood the space with sunshine. The Kitchen boasts white cabinetry, GRANITE COUNTERS, newer STAINLESS APPLIANCES, a tiled backsplash, upgraded lighting above the massive eat-up Island, AND a coveted CORNER PANTRY! Perfect for entertaining, the Kitchen overlooks a cozy Living Room that steps out onto a WEST FACING BALCONY!! Also on this main level is a 2-pc Powder Room and organized closet for additional storage. Upstairs is an impressive Primary Suite w/ a huge WALK-IN CLOSET and 4-pc Ensuite hosting a soaker tub. The 2nd & 3rd Bedrooms are conveniently located down the hall past the UPPER LEVEL LAUNDRY and shared 4-pc Bathroom, both w/ ample closet space & bright windows. You’ll be in awe over the professionally finished Basement, boasting high ceilings, durable VINYL PLANK flooring w/ IN FLOOR HEAT, recessed lighting, and a stunning WET BAR equipped w/ concrete counters, loads of cupboard space, a sink & mini fridge. There’s also a beautiful built-in work from home space, another generous sized Bedroom w/ a WALK-IN CLOSET, a modern 4-pc Bathroom, and loads of additional storage - all stepping out into the backyard. Outside is a fantastic WEST-FACING and very private backyard, FULLY FENCED w/ a covered lower patio, low maintenance landscaping, alley access from the double detached garage, and even a mature tree to offer shade! It gets better, this home is also equipped w/ central vac, a high efficiency furnace, LED lights, and hot water on-demand. This perfectly-equipped townhome is a MUST SEE… Don’t miss the opportunity, book your private viewing today! (id:29763)
305, 1712 38 Street Se
Calgary, Alberta
Attention, first-time home buyers! Your perfect opportunity awaits in the desirable Braebourne Manor community. This charming 808 sq ft unit offers 2 spacious bedrooms and 1 full bath, providing ample space for comfortable living.Step into the inviting open living room, flooded with natural light, and seamlessly transition to your private balcony, perfect for enjoying morning coffee or evening sunsets. Convenience is key with in-unit storage and a dedicated parking stall, ensuring ease of living.Indulge in the newly renovated kitchen, featuring BRAND NEW stainless steel appliances, complemented by fresh vinyl flooring and contemporary light fixtures. The rejuvenated bathroom exudes modern elegance with a new toilet, vanity, mirrors, lights, and bathtub.Residents of Braebourne Manor enjoy access to convenient amenities, including a common laundry room, secured mailroom, and underground parking for added security and peace of mind.Explore the vibrant surroundings with a quick stroll to International Ave, offering an array of dining options, banks, schools, parks, and seamless access to public transit. Situated near major roads such as Deerfoot and 36th Ave, commuting is a breeze.With its prime location and recent renovations, this gem holds immense potential as a rental property or a cozy home for first-time buyers. Don't miss out on this exceptional opportunity - schedule your viewing today before it's too late! (id:29763)
1107, 1122 3 Street Se
Calgary, Alberta
Welcome to the 11th Floor in the Guardian’s North Tower! An incredible Unit with light walls, light floors, light wood & white cabinetry, all of which encompass today and tomorrow’s modern interior design trends. This 2 Bedroom, 2 Bath Corner Unit with Central Air Conditioning & Titled Underground Parking is one to be seen! Light, bright & open! Floor to ceiling windows flood the entire space with natural light. Host and entertain family & friends in the spacious Living, Dining & Kitchen areas. Relax and catch the evening sunsets & twinkling lights overlooking the Downtown Cityscape & Calgary Tower from within the Unit & on the west facing Balcony. A Built-In Desk off the Kitchen provides a Work-from-Home Space or perhaps a Coffee/Wine Bar with Storage. The 2 Bedrooms are positioned on opposite sides of the Unit, offering privacy for each. Additional highlights include In-Suite Laundry, Quartz Countertops throughout, Updated Lighting & additional Built-In Cabinetry. A Titled Underground Parking Stall & separate Assigned Storage Locker is included too. // BUILDING AMENITIES INCLUDE: Concierge & Security, Fitness/Yoga Room, Social/Party Room, Workshop, Garden Terrace & Visitor Parking. // Be in the heart of one of the most vibrant districts - Calgary’s Culture & Entertainment District! Residents are just steps to the Scotiabank Saddledome, Stampede Park, BMO Centre, Sunterra Market, 17th Avenue, Studio Hall, Fort Calgary & Public Transit. Pop downstairs to PIXEL PARK - offering a compilation of outdoor activities & opportunities for connection - with Calgary’s largest Electric Vehicle Charging Site, a Skateboard Park, Pickleball Court, Basketball Court & Off Leash Dog Park! Luxury Living with all the finest Amenities at your fingertips! A must see Unit not to be missed. Book your showing today! (id:29763)
23 Royal Birch Cove Nw
Calgary, Alberta
The Villas at Birch Point gives you the opportunity to live in an exclusive project in one of NW Calgary’s most beloved communities—Royal Oak. Overlooking the Royal Oak Natural Ravine Park, this 3-Bedroom, 2.5-bath, 2,240 sq. ft. (1,217 sq.ft. main floor RMS) Villa with a double attached garage and a fully developed walk-out basement is sure to fit your lifestyle perfectly. The main floor open-concept layout features 10’ high main floor ceilings, a chef-inspired kitchen with an upgraded appliance package, quartz countertops throughout and custom full-height cabinetry opening onto the dining room. The spacious living room is completed with a gas fireplace and access to an expansive 15’ x 10’ balcony overlooking the scenic, natural surroundings. A spacious primary bedroom appointed with a 5-piece ensuite including a luxurious curbless, full tiled walk-in shower, walk-in closet and in-suite laundry for added convenience completes the main floor. Downstairs, you’ll find two generously sized bedrooms, a full bathroom and additional living space with a wet bar that is perfect for entertaining. Walk-out access to a lower-level concrete patio with professionally designed landscaping included. The Villas at Birch Point have been crafted for better living with no detail overlooked. The high-quality, low-maintenance materials ensure long-term, worry-free living. The Villas have been constructed 'Elevator Ready' to accommodate future elevator installation if desired. Condo fees include building insurance, exterior building maintenance and long-term reserve/replacement fund, landscape maintenance, snow removal service, and garbage/recycling/organics service so you can enjoy the Royal Oak lifestyle. With Country Hills Blvd and Stoney Trail just moments away and local shopping and amenities steps from your doorstep, you’re never too far from your favourite places in the NW. Possession estimated January 2025 —make this exclusive opportunity yours today! RMS measurements taken from plan as home is under construction. Photos from similar unit. (id:29763)
56 Walgrove Drive Se
Calgary, Alberta
Discover your dream home with this exquisite Cardel-built residence, boasting over 1300 sq.ft of elegantly upgraded living space. Step into a grand entrance that leads to an expansive open-concept area, where the living room accommodates multiple seating arrangements without compromise. Oversized windows bathe the interior in sunlight, enhancing the home’s welcoming atmosphere.The kitchen, a haven for culinary enthusiasts, features soft-close white cabinetry, quartz countertops, a stylish backsplash, and a full suite of stainless steel appliances. An impressive island extends generously, offering ample storage and seating options. The main floor is unified by 9ft ceilings, recessed lighting, chic light fixtures, and sleek laminate flooring.Retreat to the primary bedroom, a sanctuary sized for a king bed and complemented by a spacious walk-in closet. The ensuite bathroom is a luxurious escape with a fully tiled walk-in shower, quartz vanity with double sinks, and a raised counter for added comfort. Two additional bedrooms provide ample space and are served by a well-appointed 4-piece bathroom, completing the upper level. The west-facing zero maintainance backyard is an entertainer’s delight, featuring a large covered deck with a BBQ gas line, ideal for enjoying tranquil summer evenings.The basement, with its 9ft ceilings and large window, offers a blank canvas for your personal touch, complete with a bathroom rough-in. An insulated and drywalled double detached garage adds to the home’s appeal.Nestled in a prime location and enjoy easy access to 210 Ave, Macleod Trail, Stoney Trail, and nearby shopping destinations. This property is a must-see—schedule your visit and experience the allure firsthand. You’re bound to fall in love with this gem! (id:29763)

