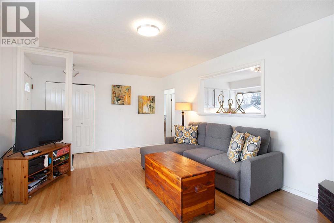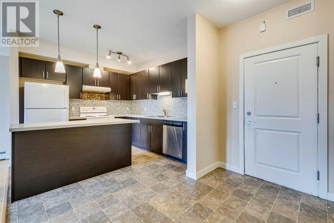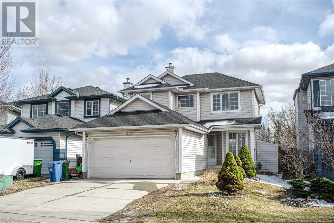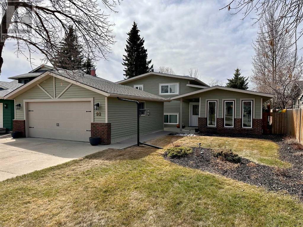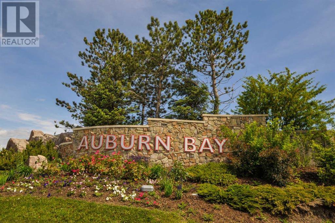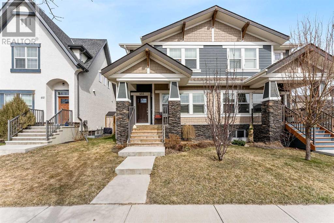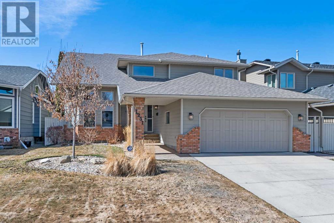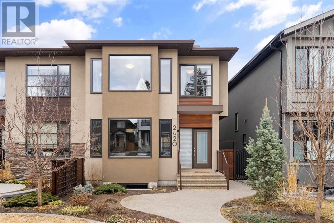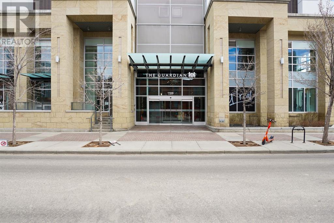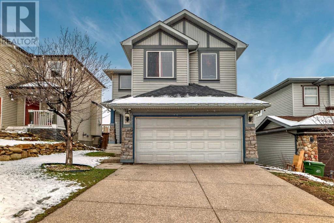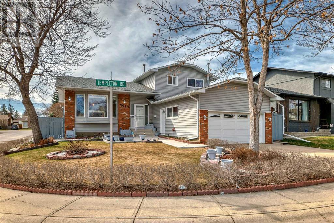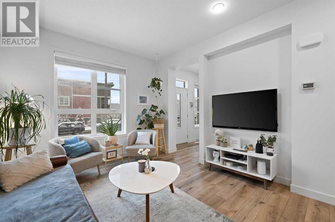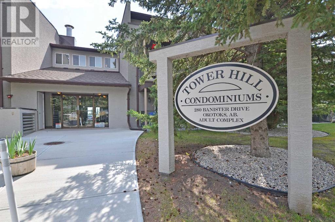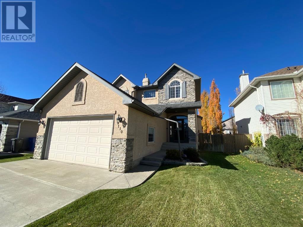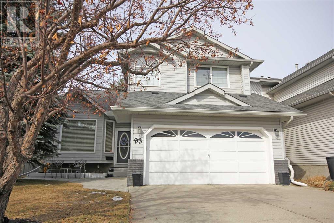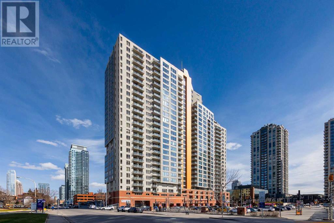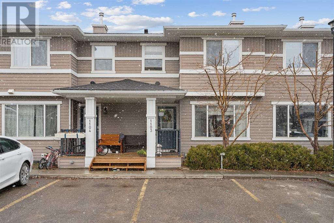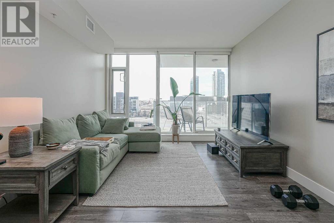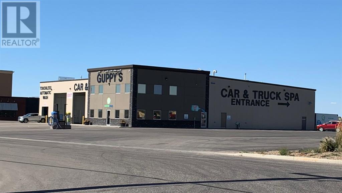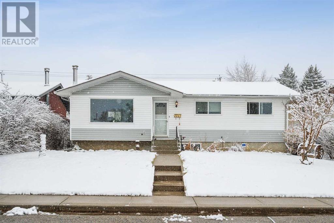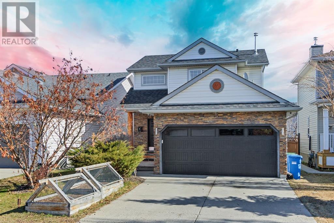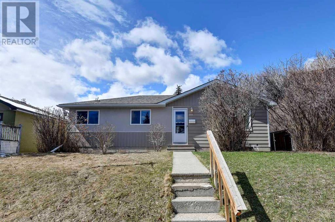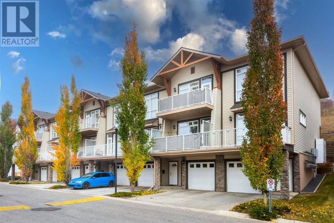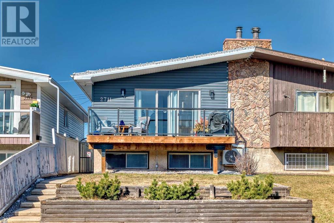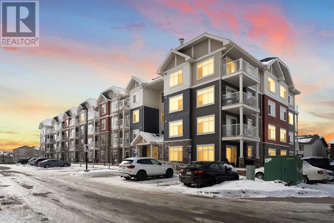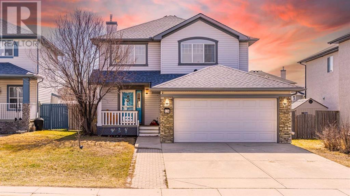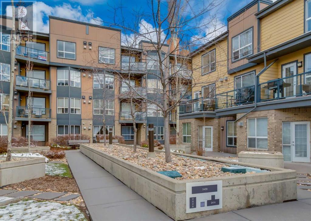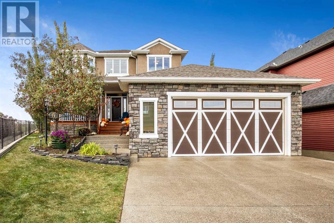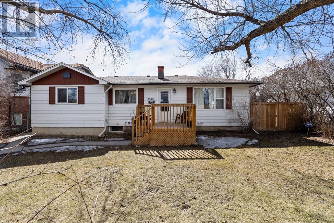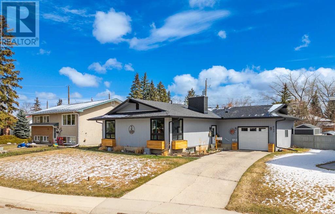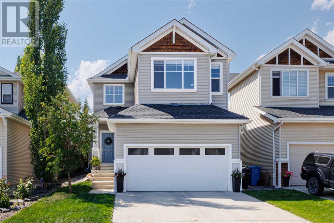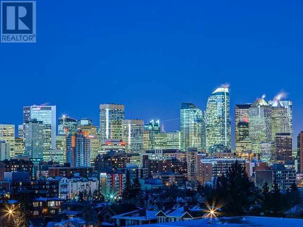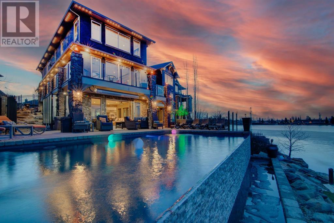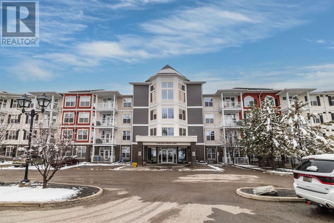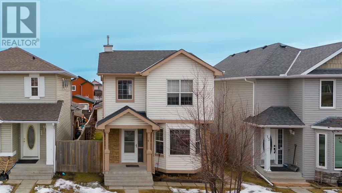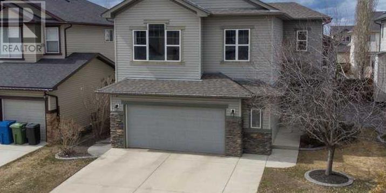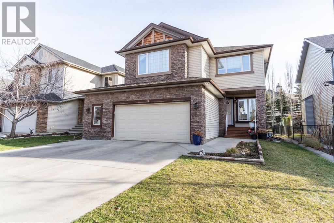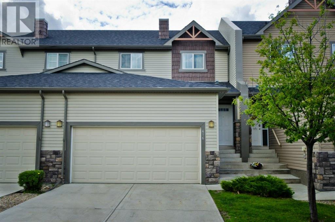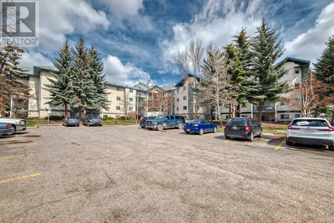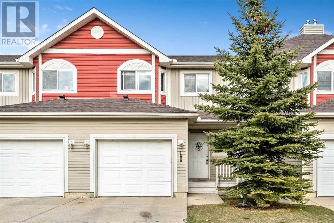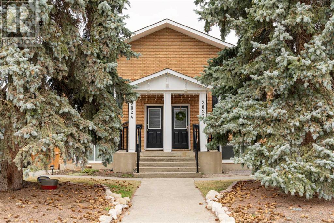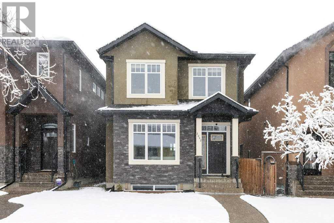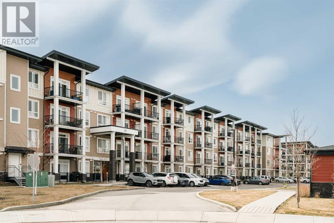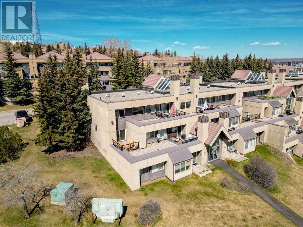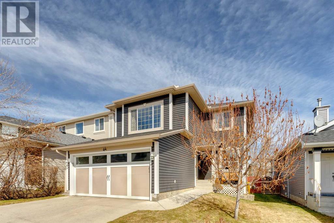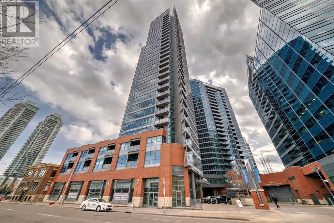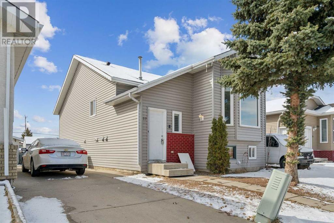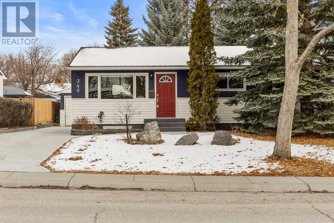63 Fenton Road Se
Calgary, Alberta
~~OPEN HOUSE SATURDAY APRIL 20 12:00-4:00~~ YOUR NEW HOME... is all about location and convenience! Located on a quiet cul de sac in Fairview, close to shopping, schools, downtown, deerfoot/blackfoot/mcloud trail/glenmore! It's on an oversized lot and has lots of potential. Step inside and notice to original hardwood floors, the cozy wood burning fireplace and open concept into the kitchen. There is access onto the deck from the kitchen into your private backyard. Downstairs is a large family room, huge storage, laundry room, a 3rd bedroom (an egress window needs to be installed) a 3 piece bathroom and a Sauna! The garage is oversized, insulated, drywalled and heated. There is a grass area, a garden area too AND .... there is RV parking! To give you confidence in your investment, there have been some recent renovations done: roof, 30 year shingles 2013, furnace 3 years old, garage heater 2012, new electric panel, new main water shut off replaced in 2024, HWT 2023, washing machine 2023 December, refrigerator 2021, east fence 2021. (id:29763)
422, 11 Millrise Drive Sw
Calgary, Alberta
***VIRTUAL OPEN HOUSE IG LIVE SATURDAY APRIL 20TH 1:30PM-1:45PM***IN-PERSON OPEN HOUSE SATURDAY APRIL 20TH 2PM-4PM*** Welcome to your urban oasis! This TOP-FLOOR 1-bedroom, 1-bathroom condo offers the perfect blend of modern living and convenience FOR UNDER $240K! Located close to the Fish Creek C-train station, commuting is a breeze.Step inside to discover a bright and airy living space flooded with natural light, thanks to expansive windows. The open-concept layout seamlessly connects the living, dining, and kitchen areas, creating an ideal space for entertaining guests or simply unwinding after a long day. The kitchen is a chef's delight, boasting lots of counter space and storage space. The kitchen island is a great place to share good times with friends and family. Retreat to the spacious bedroom, complete with a walk through closet. The adjacent bathroom offers a serene escape with its modern fixtures and a relaxing bathtub/shower combination. Work from home using the incredible FLEX SPACE.But the perks don't stop there! This condo also grants exclusive access to premium amenities, including a state-of-the-art GYM to keep you active and a stylish PARTY ROOM for hosting unforgettable gatherings.Parking is a breeze with your own UNDERGROUND TITLED PARKING STALL ensuring your vehicle stays safe and secure year-round. There is also underground parking available for your guests! Condo fees INCLUDE ALL UTILITIES. Conveniently located a short walk from Sobey’s, Shoppers Drugmart and Starbucks. This location provides easy access to MacLeod Trail and well as Stoney Trail. Don't miss this opportunity to experience the ultimate in urban living. Schedule your private showing today and make this condo your new home sweet home! (id:29763)
300 Mt Selkirk Close Se
Calgary, Alberta
Welcome to the stunning two storey in the desirable community of Mckenzie Lake. Step into the house, you would be grateful for the lovely family room with a cozy gas fireplace and enjoy bright sunshine from the enlarged south facing window which floods the space with an abundance of natural light, creating a bright and airy ambiance that is perfect for entertaining or simply enjoying time with family. The kitchen connected with dinning area is opened to double glass patio door access to the wood deck in the south-facing back yard. On the upper floor, you will find a large master bedroom with 4pc ensuite and two good size bedrooms. Great location, steps to parks, lake and bow river. Minutes driving to shopping centre and highways. BEST PRICE in Mckenzie Lake. Call TODAY. (id:29763)
92 Suntree Lane
Okotoks, Alberta
Open House Saturday April 20th 1 to 4pm! Come check out this amazing, fully renovated bungalow style home in the highly sought after premier community of Suntree in Okotoks, Alberta. This 4 bedroom home is technically a 3 level split which means there are only few steps up to the quiet sleeping wing (3 bedrooms) and only a few steps down to the lower level living room, guest bedroom, and laundry. Such a great floor plan! The lower level has large above grade windows to bring in lots natural light. The main level is bright and open with a chefs dream kitchen, entertaining area and cheerful living room. Pride of ownership really shows and the renovations were meticulously done over the past few years. This home is completely move in ready. A pre-sale home inspection has been completed and is available to view. Outside you will find a custom fireplace with a large seating area and a huge private deck for you to enjoy. South facing back yard is great for growing a garden if that’s something you’d like to do. The hot tub is also included. The community of Suntree is fantastic and there is a good mix of families, retired people and young professionals. It is a very stable community that does not see a lot of turn over with most people living here for many many years. Suntree park offers a great place for kids to play and walking paths are just out your front door. Check out the 3D tour for a virtual walk thru and then book your showing asap! Thank you for considering this beautiful and much loved home. (id:29763)
133 Auburn Sound Close Se
Calgary, Alberta
OPEN HOUSE- SAT & SUNDAY 2 TO 4:00PM. Stunning Auburn Bay "Lake Community" custom built Morrison Homes over 2,790 + sq. ft. 2 storey Original Owners, Built in 2016,Hardwood throughout main with tile flooring in entry, this beautiful open plan boasts 20 ft. floor to ceiling windows in the great room, Loads of natural light flows through this home, Gas fireplace which is viewed from all rooms, spacious dining area, Chefs kitchen, light granite counter tops + large island , pantry and all bathrooms, upgraded stainless appliances, w/ 5 burner gas cook top,(Dacor) w/ stainless chimney hood fan, stunning tiled backsplash, oven and microwave built in, 2 drawer dishwasher, Reverse osmosis water system, Walk thru butler pantry w/ granite counter top, loads of room for large Costco items and spices, adjoining den or 4th bedroom on main, great for Grandma located next to the 3pc bath w/shower + granite counter top. Mudroom w/bench + closet off garage. Glass panels on composite deck and stairs to East facing yard w/ aggregate patio, fenced. and irrigation front + back. Upper staircase open with stunning railings to Large bonus room open to lower level, -Media entertainment built in ceiling speakers on both main and in bonus room. Primary room w/Spa ensuite , soaker tub, dual sinks, granite counter tops, walk in tiled shower and seat. Walkthrough large closet to laundry room with sink and loads of storage. 2 other good size bedrooms and light grey carpet throughout. 4pc main bath has a dramatic skylight allows for lots of light. 9 Ft. ceilings on main and upper floor, Water softener included, Hardy board exterior, Oversized double attached garage( 20.9x23.5.) Shows extremely well. Lower level has a great layout including large sunshine windows, awaits your design 1 ,3,21 sq. ft. floor plan. Desirable Auburn Bay, All year round activities, with Community Center. Swimming, boating, skating ,etc. Close to many family activities, restaurants, movie theatres, South Hospital, Br ookfield Rec center, and more. Walk to new elementary school ( 2-3 mins walk from the home ,very safe for children). Great Opportunity and Value with Excellent Location. (id:29763)
655 Mahogany Boulevard Se
Calgary, Alberta
This home has everything you have been looking for! Starting with the fact that it's in the most sought after lake community of S.E. Calgary! You'll be able to create and enjoy many memories with your family and new found friends at the beach side of Mahogany Lake! Living here, you'll appreciate the list of benefits this home has to offer! starting with being able to relax and enjoy over 1820 sq ft of developed living space on all 3 finished levels, providing 3 bedrooms up and one good size bedroom downstairs. Your south exposed, sun drenched veranda is one of many perks to point out once you approach the home. Upon entering you'll notice the open layout of the main floor which offers 9ft ceilings, Vinyl plank flooring, window shutter blinds and wired surround sound in the living room including ceiling speakers. What kitchen shouldn't have quartz counters, and upgraded, dark kitchen sink, stainless steel appliances (with option to upgrade to gas) and wall to ceiling soft closing cupboards! The consistency of the home continues in the basement with 9 ft ceilings once again, wired surround sound, vinyl plank flooring and a 4 piece bath right next to the 4th bedroom with large closet and window. This downstairs space is perfect for a teenager or anyone else who desires their own space. A few of the utility items to list are the Kinetico water, softener, AIR CONDITIONING and central vacuum system. The home is also equipped with smart home surveillance and monitoring through Telus with the multiple alarm control panels, door bell camera, smart locks and NEST thermostat. To unwind and finish things off, don't forget about the back yard spare that is yours to decorate and create into your own personal oasis in case you don't have the energy to take in the amenities at the lake. Let's not forget about Mahogany's extensive pathway system to get outdoors for an active lifestyle or even just an evening stroll. Invite over friends and family for a summer BBQ and enjoy the inspired outdoor space with exposed aggregate concrete & patio stones and even the convenience of the gas line to a BBQ or patio heater. Last but not least, come home at the end of your day and enjoy the security and peace of mind pulling into your double detached garage on the paved alley way. Don't miss out on the opportunity to call this place HOME! (id:29763)
1251 Deer River Circle Se
Calgary, Alberta
Welcome to 1251 Deer River Circle SE, located in Deer River Estates, part of Deer Run a hidden GEM in SE Calgary + steps away from FISH CREEK PARK. Built in 1989 the current owners moved into the home in 1993 and have kept the home in pristine condition since then. Over 3900 SQ ft on 3 levels, with Rare 4 Bedrooms on the Upper Level, this home is ready for the next young family. Some amazing features of this home include: West Backyard + backing onto city park, pathway, Steps to Fish Creek Park, Over 2560 Sq. Ft on upper 2 levels, plus developed basement, Tiered cedar Patio with Electric Awning + Firepit, Fully landscaped with irrigation. Some major Updates include Roof 2021, Hot Water Tank 2021, Rear Awning 2022, Fireplace 2018, Windows 2014(12 windows ). The main level features front living room with soaring ceilings, dining area with door into kitchen, updated kitchen with granite counter tops, Stainless steel appliances, breakfast nook with numerous windows looking onto west patio, family room with gas fireplace, with stone surround, a main floor den ( could be a bedroom as it has a closet ), rear mud room with laundry that leads to the attached + insulated garage, + has 2 piece bathroom. Upper floor has 4 Bedrooms including master with vaulted ceilings, walk in closet + ensuite with jetted tub, tiled shower with glass + double vanity. Additional 3 Bedrooms are a very large size, + has full bathroom. The basement has been finished since 1993, + is amazing for family + kids of all ages, with Pool Table, Shuffle Board, Dart Board, all included with the home, + bar area for the parents! Additional space for hobby room or work out area+ additional TV room in the basement, along with plenty of storage in mechanical room, which features 2 Furnaces for the home. If you don’t know Deer Run, you have to check it out, numerous schools, shopping less than 5 minutes away, with Coop + No Frills, Starbucks, Pubs and of course Fish Creek Park 2 minute wal k from this property. Amazing Value for any SE home looking for next family to live in. Check out the 3D tour or contact your Real Estate agent to schedule a showing this weekend, as this will not last ! Listing agent is related to the sellers. (id:29763)
2420 25a Street Sw
Calgary, Alberta
A true quality home on one of Killarney’s most coveted streets. This home is impressive from start to finish; welcoming you with a sprawling sunlit front sitting area. Detailed touches such as automatic lighting in the front closet, in floor heat, and a solid wood feature above the island speak to the quality of this home. The open concept layout in the second half of the home is centred around a Chef’s kitchen with an island featuring waterfall countertop. The appliance package highlights consist of an induction stove, sleek built in hood, and a double ovens/microwave. Quality cabinetry with pull out garbage, dovetail drawers, and soft close throughout. Adjacent is a spacious dining space with designer lighting overhead, and a built in bar cabinet ideal for entertaining. The cozy living space features a gas fireplace, and a custom built in for added storage. Large windows throughout this home allow for plenty of natural light to bathe the spaces. The wide staircase leads up to the second level, with two well sized secondary bedrooms, a 4 pc bath, and upper laundry. The Master retreat at the back of the home is grand with in ceiling speakers, a customized walk in closet, and a spa like ensuite with heated flooring, led lighting accents, oversized glass shower & free standing tub. The lower level has an additional bedroom, 3pc bath, and a huge rec space with wet bar. Notable features include 9 ft ceiling main, 9 ft ceiling basement, AC, Legacy Kitchens custom cabinetry with dovetail finish, Quartz counters, contemporary glass railings, heated floor in ensuite, speakers throughout, central vacuum system, electronic air cleaner on furnace, in slab basement heating, water softener, Gemstone lighting, professional landscaping & more! The exterior was professionally landscaped with a front sitting area and privacy screen, quality trees/shrubs, both floor level and raised garden beds, and a shed for extra storage. An insulated oversized double car garage leads out to the paved alley. Ideally located in Richmond/Killarney with a playground down the street, walking distance to schools & parks, transit, bike paths, shopping & more all nearby. Call now to book your private tour. (id:29763)
2603, 1188 3 Street Se
Calgary, Alberta
Do not miss the opportunity to own this vibrant home or savvy investment at the South Tower of the Guardian buildings. This sun bathed unit offers incredible private east facing views, and is located steps from Calgary’s popular Stampede grounds, the new BMO convention center, Central Public Library, River walk & parks, Sunterra Market, LRT & more! Equipped with a contemporary European style kitchen featuring glass backsplash, quartz counters, sleek cabinetry, and a stainless steel appliance package with panelled refrigerator & dishwasher, and induction cooktop. Enjoy lounging in the cozy living space that leads out to the oversized east facing balcony. The bedroom offers a convenient walk in closet , and there is additional storage in the in suite laundry space. This executive building offers concierge, a well equipped gym, a BBQ courtyard, a workroom, and for entertaining a stylish party room. The unit comes with an additional assigned storage unit. Enjoy walking to some of the best offerings in Calgary including nightlife, restaurants, downtown, fitness studios, coffee shops, and markets. Seller currently has leased stall at $150/month+ GST please contact listing agent for more info. Currently a STR friendly building - this is your chance to make your move! (id:29763)
126 Panamount Crescent Nw
Calgary, Alberta
Welcome to Panorama Hills, one of Northwest Calgary's most desired communities! As soon as you enter you will be welcomed by plenty of natural light flooding in from the wide open floor plan and high entrance ceilings. Other bonuses include the absence of carpet throughout the home, which means less maintenance for you, and more quality time with friends and family, as well as an upgraded ceiling speaker system on the main floor, and speaker wires behind the walls upstairs (ready to be hooked up to). On one side of your upper level, you will find your own private quarters, plus two more good-sized bedrooms and a 4-pce full bath, and on the other side, you will find your bonus room where you can game or watch movies without disturbing anyone resting or studying in their bedrooms. Your finished basement (with SEPARATE ENTRANCE) is equipped with a full 3-pce bath and a 4th bedroom, giving you the opportunity to generate rental income in this crazy market! You will be located in the part of Panorama Hills which is closer to more amenities such as the clubhouse (exclusive to Panorama Hills residents!), Superstore and Vivo (15-minute walks), Landmark Cinemas, Notre Dame High School, Country Hills Village, Harvest Hills T&T, and so much more. This is an opportunity you do not want to miss out on...book your private showing today! (id:29763)
403 Templeton Road Ne
Calgary, Alberta
Welcome to this exceptional listing! Nestled in a prime location, this meticulously maintained two-story split home makes its debut on the market, offering a wealth of amenities and contemporary updates. Boasting 5 bedrooms and 3.5 baths, along with a fully finished basement and an oversized double attached heated garage, this residence caters to both comfort and convenience.As you step inside, you're greeted by a spacious main floor adorned with hardwood floors and abundant natural light. The centerpiece is a sprawling modern kitchen equipped with ample storage and a massive island, ideal for hosting gatherings. Adjacent to the kitchen lies a bright sunroom, perfect for enjoying your morning coffee or soaking in the sunlight. The main floor also features a formal living room and a generously sized family room complete with a cozy gas fireplace, providing ample space for relaxation and entertainment.Venture upstairs to discover three bedrooms, including a lavish primary suite boasting a full ensuite bath, offering a serene retreat at the end of the day.The lower level of this home is a true entertainer's delight, showcasing a fully finished basement complete with a luxurious 5-piece bathroom, a spacious bedroom with a walk-in closet, a games area, a designated workspace, and a gym. Additionally, a large bar area and an additional family room with a gas fireplace provide the perfect ambiance for hosting guests or enjoying family time.Step outside to the sunny west-facing backyard, where you can unwind in the private sunroom or entertain guests on the oversized deck, equipped with gas hookups for your BBQ, making outdoor gatherings a breeze.Conveniently located near schools, public transportation, and other amenities, this property offers the epitome of modern living. Don't miss your chance to make this your dream home! (id:29763)
54 Walgrove Plaza Se
Calgary, Alberta
*Smart Investor's or buyer's choice - Why rent when you can live here? Appointments for viewing this weekend are already being booked! You can also take advantage of the more extended move-in date. This family-approved, super clean, fully air-conditioned home features two bedrooms and 2.5 bathrooms. Other convenient lifestyle features include a private primary bedroom ensuite, attached single car garage, fully finished basement with a large family room, and a private west-facing front yard with a 10 x 12 concrete patio with faux grass and fenced for your privacy. Check out the 3D tour, high-resolution photos, and floor plans. You are near the Legacy and Walden shops and very close to all amenities: Transit, Tim Hortons, Starbucks, Stoney Trail, #2 highway, parks, schools, churches, and playgrounds. Plus, there are bike pathways, a dog park, soccer fields, a skate park, and banking, medical, and entertainment needs all nearby! With 1452+ square feet of living space, this home is one of the most popular plans in the community! The main floor is very bright & open with extra windows with more views. The main living areas have also been upgraded with high-end wide plank wood laminate floors and quiet carpet in the bedrooms, basement, and staircases. The Kitchen features classic white cabinet doors, quartz countertops, and subway tiles. A central peninsula island with a flush eating bar, and more storage. Plus, there are ceiling-high kitchen cabinets, under cabinet lighting and upgraded stainless appliances. The main primary bedroom is also large with a sunny west-facing window, a walk-in closet, and your own 3-piece ensuite. The second bedroom is oversized with a closet. BONUS: A fully finished basement with a 15' x 15' family room, laundry, storage and utility area. This condo townhome also has the luxury of street parking right out front, and extra visitor parking stalls are nearby for your guests. ... very convenient! Call your friendly REALTOR(R) to book a viewing! (id:29763)
306, 280 Banister Drive
Okotoks, Alberta
Welcome home to Tower Hill! This 21 + condominium complex is in a great location, complete with green space nearby and access to all main Okotoks roadways. The unit itself has been upgraded with the list of renovations including flooring, kitchen cabinets and counter tops, appliances, paint, including baseboards, and tile! This unit is move-in ready and awaiting you! The pride of ownership for this unit is very apparent given its top condition and cleanliness. Equipped with a large Master Bedroom and open-concept living area, this unit offers plenty of space to entertain family and friends. Stepping out onto the living room balcony offers peace and serenity as you overlook the community below. Only a short distance from shopping and other great amenities like ball diamonds and hockey rinks, this condo unit offers its new buyer convenience and little hassle. This beautiful condo complex has affordable condo fees with tons of inclusions! At almost 700 square feet the unit is set up to offer a ton of enjoyment! Amazing opportunity for a first time home buyer looking for a well-maintained unit in a great building or investor looking to add to their portfolio! Don't wait, book your showing today! (id:29763)
110 Springmere Drive
Chestermere, Alberta
This home in Chestermere has been meticulously maintained, upgraded and is now ready to welcome its next loving family. The spacious front foyer provides ample space for welcoming guests and creates a stunning 1st impression with its beautiful coffered ceilings. Plus don’t miss the clever hidden shoe storage beside the coat closet. The main-floor is open and bright due to the oversized windows overlooking the backyard, which is quite convenient if you have little ones. The expansive patio with a pergola is a lovely place for entertaining and has a sliding gate to easily corral your 4 legged friends into the dog run. The charming living room has a cozy gas fireplace and a built in window seat. Your kitchen has a Centre Island and raised breakfast bar that offers a versatile and inviting space for cooking, dinning and socializing. Plus a walk in corner pantry, stainless steel appliances and a built in desk. Rounding out this level, find a mud room from the heated attached garage, half bathroom and main-floor laundry. Take a look upstairs at your generous Mater bedroom with a walk in closet and huge ensuite, the corner soaking tub and large shower add a nice touch of luxury. Additionally there are 2 more bedrooms and another 4pc bathroom. The lower level is fully developed with a 4pc bathroom, 2 flex rooms (that could be used as an office, hobby room or bedroom) The big recreation room includes a beverage fridge, T.V and elevator style t.v mount that is unique to the space. A few updates to note (newer flooring, roof and added attic insulation)(new water softener and hot water tank in 2021). This home shows pride of ownership and is a must see! Book today! (id:29763)
93 Woodmark Crescent Sw
Calgary, Alberta
OPEN HOUSE SAT 1:00 - 4:00 PM Welcome to your new 4 bedroom home with over 2400 sq ft of living space located on one of the best QUIET streets in Woodbine. Immediately be impressed by the soaring VAULTED ceilings and gleaming oak hardwood floor THROUGHOUT the whole main level. The OPEN CONCEPT spacious dining living room is ideal for family gatherings. The layout flows into your eating nook and adjacent UPDATED bright kitchen with plenty of CREAM cabinets, tile backsplash and granite overlay. The bay window overlooks the private WEST facing fenced backyard. Access through the eating nook to your EXPANSIVE poured stamped concrete outdoor patio. Perfect for summer barbeques, morning coffee, or simply being amidst nature's beauty. To wind down, step into your SPACIOUS sunken living room with gorgeous hardwood floors, a cozy wood burning fireplace and built-in features that really give the space that special custom feel. Convenient main-level laundry & 2 pc powder room. Upstairs the spacious master bedroom is a relaxing RETREAT with vaulted ceiling and ensuite with a big, jetted corner soaker tub, along with two good sized bedrooms complemented by a main bathroom. The lower level has been thoughtfully developed with a convenient fourth bedroom with EGRESS window and 3 pc ensuite perfect for older children or your guests. And would make a perfect HOME OFFICE. Also a rec room for just hanging out with family or friends. You’ll also find a large cold room. Dble attached garage. Newer shingles. COMPLETE Poly B replaced in Feb 2024 with city inspection. This home is walking distance away from the beautiful walking/biking paths of Fish Creek Provincial Park, Costco, shopping, schools and the newly completed Stoney Trail for quick access to the mountains. This home has been lovingly maintained and cared for. A wonderful place to call home! (id:29763)
1715, 1053 10 Street Sw
Calgary, Alberta
ABSOLUTELY BREATHTAKING VIEWS! Well appointed 2 bedroom 2 bathroom CORNER unit with 9 ft ceilings and large windows allowing plenty of natural light through. Granite countertops, stainless steel appliances, and large balcony with gas barbecue line. In-suite laundry, heated underground titled parking, and condo fees covering all utilities. Well run building, secure with 24/7 security, exercise room, bike storage. LOCATION, LOCATION, LOCATION! Conveniently located near CO-OP Midtown, bike and river paths, C-Train, and downtown shops. Walk to get groceries, dine out, go shopping, or just enjoy Downtown living! . Ideal for first-time homebuyers, savvy investors, young professionals, and those seeking a downsized yet stylish living space. Call today for your private viewing! (id:29763)
1103, 2384 Sagewood Gate Sw
Airdrie, Alberta
*Open House Saturday, April 20 3:00-5:00 pm* This meticulously maintained townhome in Sagewood Gate is sure to impress. With its open floor plan, gorgeous hardwood floors and incredibly convenient location, this is a must see. The main floor is open and bright, adorned with rich hardwood and lots of natural light. The kitchen showcases stainless steel appliances, ample cabinetry and a pantry for extra storage. Its open to the dining area and living room for ease of entertaining. A den on the main floor is perfect for your home office or study. Upstairs you'll find 3 spacious bedrooms including the primary suite with a private ensuite and walk in closet. The backyard is maintenance free and offers a lovely patio to enjoy the summer sun and greenspace behind. Sagewood Gate is conveniently located close to Monklands Sports Fields, Schools and all amenities. Call today! (id:29763)
807, 510 6 Avenue
Calgary, Alberta
Welcome to Evolution Pulse in the trendy community of East Village. This exclusive 1- bedroom, 1 bathroom located on the eight floor offers unparalleled EXECUTIVE LIVING and captivating views of downtown Calgary. Step inside to a spacious living area with floor to ceiling windows flooded with NATURAL LIGHT and upscale finishes. The modern kitchen is a chef’s dream, featuring high-end stainless-steel appliances, granite countertops, gas range, raised cabinets and large island seating. The primary bedroom is good size with large windows and closet. Bathroom offers tub and shower combo. Central air conditioning for those hot summer days and IN-SUITE LAUNDRY conveniently in your unit. Large private BALCONY equipped with gas BBQ outlet overlooking city skylines. Now this is the perfect home to entertain! Amenities include full time CONCIERGE AND SECURITY SERVICE, fitness centre, sauna + steam room, recreation room, rooftop garden and VISITOR PARKING. This PET-FRIENDLY condo is located just steps away from Superstore, Central Library, LRT station, restaurants, shops, services, dog parks and walking distance to downtown core. Talk about unbeatable LOCATION! Experience urban living with vibrant social scene at its finest! Book a showing today and don’t let this exceptional opportunity pass you by. (id:29763)
507 13 Avenue E
Out Of Province_alberta, Saskatchewan
CAR WASH & WATER BOTTLING/DISPENSING Business for Sale. Located on a 1.73 acre lot, this car wash houses 6 barn-style, self-serve bays + 1 touchless wash + 2 truck bays (25 ft by 110 ft) Truck Bays that have oversized doors to accommodate oilfield equipment. Main floor area is 14.990 sq ft. Filtered, recycled water is available. 600 AMP; 3-Phase Service. This property also includes a water bottling/dispensing business where water is bottled and shipped. Both businesses are fully-staffed. There is also a personal water dispenser for customers that is open 24 hours. There are two professional offices located on the 2nd floor (1,216 sq ft). This is a very well-appointed building with high-end, quality equipment. Also included is extra equipment and vehicles (per equipment list). Owned and operated by the original owner - extremely well-maintained property and well-respected business. (id:29763)
7711 37 Avenue Nw
Calgary, Alberta
Welcome to 7711 - 37 Avenue NW! This home is in an amazing location, minutes from all levels of schools, Bowness Park, the Bow River, parks, playgrounds, walking paths, shops and public transit! Easy access to 16th Avenue and Sarcee as well! The floorplan flows nicely from living room to dining room and kitchen, with incredible hardwood throughout. 3 good sized bedrooms on the main level plus a 4 piece bath, the basement is ready to be transformed into whatever your needs may be! There are currently 2 bedrooms and a 3 piece ensuite, plus laundry and could easily be made into a suite with a separate entrance! Double detached garage plus a parking pad! (Also includes the extra deep freeze in the basement, and the extra refrigerator.) Come check this one out today! (id:29763)
287 Harvest Creek Close Ne
Calgary, Alberta
Open House April 20 & 21, 12 - 4pm. Welcome to your city escape! This cozy haven is just minutes from schools, grocery stores, and all the amenities of an established neighbourhood, yet it feels like your own mountain cabin. Imagine winter nights soaking in your recently upgraded hot tub and summer evenings enjoying meals outside prepared with vegetables from your personal veggie garden and grilling under your covered BBQ pit. Your family will love relaxing in the outdoor lounge space and having meals together at the patio dinning table. The abundance of trees provides unparalleled privacy. Through the French doors that connect your outdoor escape, you'll find all the charm of a mountain cabin, with floor tiles flown in from Mexico and custom stone feature walls adding to the rustic aesthetic. No fighting over shower time with the new hot water tank installed last year. Explore bike paths and playgrounds with your family, just down the street. This one-of-a-kind property in Calgary offers a truly unique living experience that you won't find anywhere else. (id:29763)
144 Gordon Drive Sw
Calgary, Alberta
Glamorgan- 3 bedroom Character Bungalow with a double garage and a fully finished basement with an illegal suite. Bright and open main floor features, beautiful oak hardwood floors, a large eat-in kitchen, 3 bedrooms and a 4 piece bath. Separate rear entrance leads down to the fully developed one bedroom basement suite with a large updated window, laminate floors and large shared laundry and storage area. The illegal suite is a great opportunity to as a mortgage helper or can easily be converted to an owner occupied basement development. Lots of recent upgrades like roof shingles (2022), Soffits, eaves troughs, facia(2019), high efficiency furnace (2016), hot water tank (2016) and some new windows. Located on a large 50 ft x 100 ft lot with mature trees, an oversized heated double garage and a west backyard with alley access. Great location on a quiet street a short walk to Mount Royal University, Glamorgan School and lots of parks. Glamorgan also has great transit and ck road access via Glenmore Crowchild and Stoney Trail. Act fast homes in this area always sell fast! (id:29763)
5, 156 Rockyledge View Nw
Calgary, Alberta
Open house :- Sat 20th 11:00 Am to 1:00 Pm. Furnace 2024. This townhouse in Rocky Ridge sounds absolutely stunning! The mountain views must be breathtaking. An immaculate condition and an open-concept main floor make it sound like a perfect space for entertaining guests. The U-shaped kitchen with a raised eating bar and modern cupboards adds both style and functionality, while the hardwood flooring adds warmth and charm to the space.Access to a rear private patio adds another dimension to outdoor living. The upper level seems like a dream with a spacious master bedroom featuring large closets, access to a second balcony for even more stunning views, and a convenient 3-piece ensuite. Having a second great-sized bedroom, a full bathroom, and upper floor laundry nearby adds practicality and comfort.The lower level's in-suite storage and single attached garage offer ample space for belongings and vehicles. Plus, the upgraded lighting fixtures and hardwood floors throughout the home enhance its elegance. The driveway to the garage provides extra parking convenience, and with visitor parking stalls nearby, hosting guests is a breeze. Just a short distance from the LRT Station adds immense convenience for commuting or exploring the area. This townhouse truly seems like a must-see, offering a perfect blend of comfort, style, and convenience. Booking a private showing sounds like the next exciting step! (id:29763)
2711 46 Street Se
Calgary, Alberta
Welcome home to this stunning duplex with a finished basement in a prime location! This spacious residence boasts 3 bedrooms and 2 full bathrooms, providing ample space for comfortable living. The open concept design creates a seamless flow between the living, dining, and kitchen areas, perfect for entertaining guests or enjoying quality family time. Downstairs, you'll find a beautifully finished basement complete with a wet bar area, ideal for hosting gatherings or relaxing after a long day. Step outside onto the inviting deck and soak in the serene surroundings, offering the perfect spot for outdoor dining or simply unwinding in the fresh air. (id:29763)
6304, 155 Skyview Ranch Way Ne
Calgary, Alberta
Welcome to your cozy retreat in the vibrant Skyview Ranch community at Skywest Condominiums! This delightful third-floor apartment seamlessly blends comfort and convenience.Step into the updated kitchen, boasting stainless steel appliances, full-height espresso cabinets, granite countertops, and cork flooring throughout the main living area, ideal for everyday living. The airy, open-concept living room extends effortlessly onto your private balcony, perfect for outdoor relaxation or entertaining guests, complete with a handy gas BBQ hookup.Relax in the Primary Bedroom, offering His and Her closets and a 4-piece ensuite bath for added convenience. The smart layout separates the second bedroom, providing privacy and flexibility for guests or family members. Plus, enjoy the ease of in-unit laundry.This home comes with the added bonus of two titled parking spaces, ensuring hassle-free parking for you and your guests.Nestled in an unbeatable location, with quick access to Metis Trail and Stoney Trail, and just a stroll away from transit, bustling shopping centers, and scenic parks, this home promises effortless living and endless opportunities.Whether you're seeking a serene retreat or a savvy investment, this Skyview Ranch gem is your perfect match. Discover comfort and convenience at Skywest Condominiums—your ideal sanctuary awaits. (id:29763)
126 Oakmere Point
Chestermere, Alberta
Alright, folks, here's the scoop! This charming spot in Westmere is like finding a diamond that's just waiting for a bit of polish to truly shine. Sure, it's got a few years on it, which means yes, it's ready for some fresh updates and your personal flair to bring it into the 2020s. We're talking value pricing here, folks. You're getting a fab location, seriously close to schools (No more morning sprints to the gate – you can practically roll out of bed and be in class.), a stone's throw from that gorgeous lake, and, yes, room for all your treasure in that spacious garage. The house itself? It's like that solid, reliable friend who's looking a bit out of fashion - simply in need of a new haircut and maybe some stylish threads to become the talk of the town. But hey, that's where the fun begins! You get to decide on the upgrades, pick the paint, and maybe even install some LVP if that's your jam. The roof is NEW and so is the FURNACE! Not to mention this gems footprint measures 2625 Square Feet including basement (not yet finished). And don't forget, owning here means bragging rights to living in one of Chestermere's most wanted neighborhoods without emptying your wallet. No annual HOA fees! This is your GOLDEN ticket to create the dream home you've always wanted, without breaking the bank. Imagine living in a cul-de-sac amongst larger homes already established? Ready to roll up your sleeves and make magic happen? Give us a shout, and let's get you in for a look! (id:29763)
409, 2420 34 Avenue Sw
Calgary, Alberta
*Open House Saturday, April 201-3pm* Sophisticated TOP FLOOR, 1 bedroom + a den condo overlooking the courtyard in prestigious South Calgary. Grand 9’ ceilings, chic designer touches and oversized windows give immediate wow factor. A bright and open floor plan that is bathed in natural light with clear sightlines promotes easy interactions. Relaxation and casual conversations await in the inviting living room nestled in front of the warm fireplace. The dining room centres the open concept space with plenty of room for entertaining. Any chef will feel inspired in the beautiful kitchen featuring granite countertops, stainless steel appliances and a raised breakfast bar on the peninsula island. A patio door off the living room leads to the oversized, south-facing deck with serene courtyard views providing the exquisite backdrop to your casual barbeques and peaceful morning coffees. Hands down the most attractive location in the complex. The large primary suite has room for a king-sized bed and boasts an oversized window with sunny south exposure and walk-through dual closets granting cheater access to the 4-piece bathroom. This ideal floor plan also includes a den for a private work or study space. In-suite laundry, titled underground parking and a separate storage locker add to your comfort and convenience. This secure and pet-friendly (on board approval) complex has extremely strong financials and is exceedingly well managed. Phenomenally located mere moments to the diverse shops, award-winning restaurants and quaint cafés in Marda Loop and Garrison Woods, the lovely walking paths that wind along the Elbow River and just a 5-minute transit ride to MRU! Truly an unbeatable location for this impressive move-in ready home. (id:29763)
71 Sheep River Heights
Okotoks, Alberta
A home full of warmth and family vibes sets the mood in this impressive 2 story offering just over 3340 sq. ft., of living space, 4 bedrooms, 3.5 baths with fully finished basement, triple attached insulated and drywalled garage with 12ft ceilings on a stunning lot with jaw dropping mountain and Town views is move in ready! The open floor plan offers lots of Natural light from a wall of west facing windows, a front office with built in computer desk and sitting room , living room hugged by a gas fireplace flanked with Maple built in bookcases, and timeless oak flooring, fabulous bright kitchen is truly the heart of this home with a nice flow, maple melamine soft closing cabinets, granite countertops, high-end appliances, large island with sink, built in dishwasher, and seating for 5, coffee bar space, walk thru pantry to oversize mudroom with built in lockers and access to garage and walk around to front entrance showcasing a Striking glass railing staircase leads to the upper level to 2 bedrooms and primary bedroom with a view take your breath away, large ensuite with corner jetted tub, standalone shower, water closet and walk in closet The lower level development is fully finished with a family room with R.I. plumbing for a wet bar, media room, additional bedroom, 3-piece bath, and laundry. The backyard is unbelievable, all season sports court, designated fire pit area, trampoline, large cedar/composite back deck with cedar pergola, closed in under deck with storage, high end shade/privacy blinds, glass railing, and a four season view to the west! This home is full of features, a few to mention... lots of gem lighting just installed, new front door, exposed aggregate drive and walkway, A/C, heated room at the back of the garage with wash out sink, and so much more... If you’re looking for a youthful take on a country-modern family home and MOVE IN ready then look no more, you won't want to leave without the keys on this one!! (id:29763)
8507 Bowglen Road Nw
Calgary, Alberta
Experience the perfect combination of style and functionality in this beautifully updated 4-bedroom, 2-bathroom bungalow nestled on a peaceful street in vibrant Bowness. This home features a renovated kitchen with quartz countertops, luxury vinyl plank flooring, and stainless steel appliances. The main floor also features a generous living room and two good sized bedrooms and a fully renovated 4pc main bathroom. Just off the kitchen is a massive mudroom providing a separate entrance and easy access to the fully finished basement that includes a large family room, two more bedrooms, a full 3pc bathroom, laundry room and ample storage space. The spacious 60 by 119 ft lot includes a southwest-facing backyard, an oversized, heated, and insulated garage, plus RV parking. One of the best parts of the lot is the versatility with the great outdoor space and development potential with R-CG zoning. Located on a quiet street, this property blends calm, comfortable living with the convenience of city amenities like shopping, schools not far away. There is a green space with playground just steps across the road. Plus, you’ll find the exciting Bowness Park and tons of river pathways just a 10 min walk away. This home is an ideal choice for families, first time home buyers or investors who would like to rent it out or develop it. Do not wait on this one! (id:29763)
643 Woodsworth Road Se
Calgary, Alberta
Welcome to 643 Woodsworth Road, a sanctuary of modern charm and timeless elegance. This exquisitely updated Bungalow boasts an abundance of natural light and the ideal floor plan.Nestled on a quiet street in a coveted neighbourhood, this location is perfect. The heart of the home unfolds with a renovated kitchen adorned with modern amenities. The large kitchen island is perfect for prepping or entertaining. This is truly a chef's kitchen.Gleaming hardwood floors throughout the main floor. The stunning Wood burning fireplace is a perfect gathering place for entertaining. With five bedrooms and three full bathrooms , this residence effortlessly accommodates the needs of a growing family or those who enjoy hosting guests. The primary retreat features a full ensuite and spacious closet. With direct access to the yard and hot tub this is the perfect space for indoor/outdoor living. Recent upgrades, including a new roof, eavestroughs, and windows installed in 2023. The thoughtful addition of heated floors in the basement bathroom adds a touch of luxury, inviting relaxation and comfort. Its expansive lot provides ample space for parking, while the meticulously manicured yard creates a picturesque setting for outdoor gatherings. Its proximity to excellent schools, Southcentre Mall, Willow Park Village, golf courses, and the local library ensures convenience to all amenities.In every detail, from its thoughtfully designed interiors to its coveted location, 643 Woodsworth Road is the perfect next home. (id:29763)
69 Cougartown Circle Sw
Calgary, Alberta
Open House, Saturday April 20 from 11:00 - 1:00 p.m. - Welcome to 69 Cougartown Circle, a stunning 2-story home nestled in the charming neighborhood of Cougar Ridge in Calgary's vibrant SW. With its modern classic aesthetic and exquisite finishes throughout, this residence offers both sophistication and comfort.Upon entering, you're greeted by a spacious living area adorned with elegant modern design elements, setting the tone for the entire home. The bright white kitchen is a chef's dream, complete with sleek countertops, stainless steel appliances, and a convenient walkthrough pantry, perfect for culinary enthusiasts and entertainers alike.The main level also features a designated dining space, ideal for hosting gatherings or enjoying family meals, along with a convenient laundry area, adding practicality to luxurious living.Step outside to the west-facing backyard, where abundant sunshine and a fantastic deck await, providing the perfect setting for outdoor relaxation, outdoor dining, and soaking in the beautiful surroundings.Upstairs, discover a versatile bonus room, offering endless possibilities for recreation, relaxation, or even a home office. Two generously sized secondary bedrooms, ideal for children or guests, share a modern bathroom, while the primary bedroom boasts a spacious ensuite and a walk-in closet, offering a private retreat to unwind after a long day.The unfinished basement presents a blank canvas, allowing the next owner to unleash their creativity and customize the space to suit their unique needs and preferences, whether it be a home gym, media room, or additional living quarters.Beyond its impeccable interior, this home's location is a true standout, providing easy access to an array of amenities, including restaurants, shopping destinations, and the renowned Canada Olympic Park. With convenient proximity to the new Ring Road Stoney Trail, commuting and exploring the city's offerings is a breeze.Don't miss this opportunity to make 69 Cougartown Circle your new home sweet home, where modern elegance meets everyday convenience in one of Calgary's most desirable neighborhoods. (id:29763)
1405 22 Avenue Sw
Calgary, Alberta
Step into luxury urban living with this extraordinary townhome boasting unparalleled VIEWS of the vibrant downtown skyline. Perched atop the esteemed Bankview/Lower Mount Royal area, this 1277 sqft gem spans three levels, each meticulously designed to maximize comfort and elegance. Completely re-painted from top to bottom, it is move in ready. Natural light floods the open-concept mail level, accentuating the unique finishes and chic design elements. A gas fireplace with a sleek marble surround sets the ambiance, while built-ins in the living and dining areas offer both style and functionality. Tucked away in its own private nook, you’ll find the kitchen. Adorned with granite countertops and stainless steel appliances, it is a culinary haven waiting to be explored. The stove is Brand New! The dining area boasts French doors which lead you to your own private balcony. Ascend to the second level, where a tranquil bedroom, accompanied by a 4-piece bath and generously sized den/2nd family room awaits. Whether utilized as a guest retreat or a versatile home office, this level offers versatility to suit your lifestyle. On this floor you will also find your in suite laundry with a stacked washer and dryer. The crowing jewel of this residence awaits on the top floor, where the spacious primary suite beckons with vaulted ceilings and your own private 5-piece ensuite. French doors open to your own Romeo & Juliet balcony, where you can savor panoramic views of the cityscape, aglow with the hustle and bustle below. Outside, a fully landscaped yard eliminates the hassle of maintenance, allowing you to revel in urban living without compromise. A private oversized attached garage provides secure parking, adding to the convenience of this exceptional property. There is additional parking space on the driveway for another vehicle, as well as off street parking for your guests. Situated within walking distance to the trendy shops and renowned restaurants of 17th Ave & Mount Royal, this townhome epitomizes the epitome of urban sophistication. Embrace the ultimate urban lifestyle and make this unparalleled residence your new home. (id:29763)
169 Chapala Point Se
Calgary, Alberta
Get ready to live the dream at Lake Chaparral's ultimate lakefront retreat! This spectacular Executive 2-storey walk-out is more than just a residence; it's a family paradise like no other. With an awe-inspiring 130 feet of lake frontage and over 6600 SqFt of meticulously designed living space, this truly unique gem combines luxury with practicality and comfort for an extraordinary lifestyle. The main level is a haven for families featuring a modern kitchen with stunning granite island—a vibrant hub for gatherings and culinary adventures. Imagine breakfasts in the sunlit nook, evenings by the fireplace in the family room with wet bar, memorable dinners in the formal dining area—all with breathtaking lake views. The home office offers a built in bookcase/desk and also enjoys the lake views. Special touches like a granite waterfall feature wall, built-in speakers in/out, unique ceiling details and a captivating spiral staircase enhance the distinctiveness. Step onto the expansive balcony, which features electric heat, and let the beauty of the lake take your breath away. Upstairs, the primary suite is your personal sanctuary—a luxurious retreat with sitting area, fireplace, sweeping lake views, and a dream spa ensuite featuring a soaker tub by the fire, double walk-in steam shower, dual sinks and a spacious walk-in closet. There are two additional bedrooms with ensuites, to ensure everyone has their own slice of comfort, and a dedicated home gym to keep those fitness goals within reach. The walk-out basement is an entertainment powerhouse, boasting a fully equipped bar with a built-in keg fridge—ideal for epic game days and lively gatherings. The recreation room flows into an additional family room/socializing space with a fireplace and a projector screen perfect for movie nights. The basement also hosts an arcade room along with a spectacular wine cellar and scotch room for refined indulgence. An additional large bedroom and full bath is ready for guests. Step outsid e through the wall-length folding doors and discover paradise in your own backyard—130 feet of lakefront bliss with a beach, a private dock, putting green, and fire pit. Yet the crown jewel of this oasis is, undeniably, the luxurious heated infinity pool—a haven for day or night swims under the stars. Picture yourself savoring morning coffee and breakfast by the pool, with the lake twinkling in the background, creating an idyllic start to your day. The lower level walk-out patio also boasts radiant heat. Whether it's leisurely mornings, pool fun or relaxing evenings with loved ones, this space is perfect for creating unforgettable memories, turning even chilly nights into cozy escapes under the stars. No need for a cabin when you have your own private resort in your own backyard. Finally, enjoy epic garage space with both the tandem and oversized double all with epoxy flooring, hot/cold water, and in-floor heating. Don't miss the chance to call this lakeside retreat your forever home. (id:29763)
207, 1 Crystal Green Lane
Okotoks, Alberta
Welcome to your new home in the Penncross Building, where charm meets modern comfort in the heart of Okotoks. This delightful two-bedroom, two-bathroom condo is a haven of tranquility, boasting numerous updates and a prime location that offers both convenience and serenity.Situated on the north side of Okotoks, just steps from the Crystal Ridge Golf Course, Meadow Ridge School, and Holy Trinity High School, this condo presents an ideal blend of suburban peace and urban accessibility. If you needed Calgary is just a quick 15 minute commute to ensures easy access to some big city amenities. Step inside to this east-facing oasis and discover a space that has been thoughtfully updated to provide both style and functionality. Luxury vinyl plank flooring sets the stage for the open-concept living area, where 9-foot ceilings and abundant natural light create an inviting atmosphere. The kitchen boasts sleek countertops and modern appliances, including a newer fridge, stove, washer, and dryer. Each bedroom is a retreat unto itself, featuring its own ensuite bathroom adorned with quartz countertops and upgraded fixtures. One bathroom offers a walk-in shower, while the other provides a convenient shower/tub combo.Beyond the confines of your unit, the Penncross Building offers a wealth of amenities to enhance your lifestyle. From a fitness centre on the first floor to a putting green on the second, a gathering space on the third, and a formal sitting area with bay windows on the fourth, every level promises a unique experience for residents to enjoy. But the perks of living in this condo extend beyond the building itself. As a resident, you'll have exclusive access to the nearby lake, where you can partake in a variety of recreational activities, from skating and swimming to barbecuing and paddle boating.Don't miss your chance to call this meticulously maintained condo your own. Schedule a showing today and discover the perfect blend of comfort, convenience, and community that awaits you in the Penncross Building. (id:29763)
19 Taravista Crescent Ne
Calgary, Alberta
*OPEN HOUSE SATURDAY APRIL 20 1pm-4pm* Welcome to your new home! This stunning 2-storey gem is tailor-made for a growing family seeking comfort and style. Step inside and be greeted by a bright office den boasting charming bay windows and elegant double French doors. Whether you envision it as a productive workspace, a cozy music room, or a sophisticated formal dining area, the possibilities are endless. Prepare to be impressed by the kitchen, where a brand new laminate countertop takes center stage alongside an inviting island. This culinary haven seamlessly flows into the family room and dining room, creating the ideal space for everyday gatherings and entertaining. Step through sliding patio doors onto your sunny deck, overlooking a south-facing backyard adorned with a mature apple tree just waiting to be harvested and a double garage with back lane access for your convenience! Upstairs, discover three spacious bedrooms, including a luxurious master retreat complete with a full ensuite and walk-in closet. The fully developed basement offers even more living space with a large rec room, generous bedroom, and a convenient 4-piece bath.This home has been impeccably maintained, boasting new roof shingles and vinyl siding that exude both curb appeal and peace of mind. Situated in a vibrant community of Taradale, it is very close to schools, parks, shopping, scenic walking path and with easy access to the highway, convenience is at your doorstep. Book a showing today! (id:29763)
151 Hawkmere Way
Chestermere, Alberta
Don’t miss the chance to call this one home! This fully finished and beautifully updated bi-level is located in the established community of Westmere and is close to schools, parks, pathways and all of Chestermere’s amenities. Step into the bright and spacious entryway with a a 2 story vaulted ceiling and tons of natural light. Heading upstairs you’ll enter the welcoming kitchen and dining area which is spacious and open with 9’ ceilings and luxury vinyl plank flooring throughout. The kitchen is the heart of the home and this one does not disappoint! 2 toned cabinetry is classy and on trend and is paired with gorgeous deep veined quartz counters and complimentary tile backsplash. The black stainless steel appliances are top of the line with a double oven range, over the range microwave and fridge with handy door in door option plus dual storage drawers. The kitchen flows seamlessly into the family room where you’ll enjoy vaulted ceilings, a cozy gas fireplace, plenty of windows and easy access to your back deck. You’ll find 2 good sized bedrooms on this level plus a beautifully updated full bath. On the next level up is the ultimate indulgence - a complete & private owner’s retreat where you can rest, relax and rejuvenate. The spacious bedroom boasts vaulted ceilings and plenty of natural light. You’ll fall in love with the serene spa like 5 pc ensuite complete with freestanding soaker tub, separate shower, a large vanity with dual sinks, tons of storage and there’s even a smart toilet with bidet. The walk in closet is a great size with built in drawers and last but not least enjoy your own private flex room where you can create your dedicated home office, home gym or cozy sitting or reading room. The fully finished basement is a great space to cozy up as a family to watch movies or to entertain friends. In the good sized family / rec room you’ll enjoy deep windows and a gas fireplace. There is a 4th bedroom and full bath down here as well - perfect for your teena ger or guests to enjoy. An additional flex room is free from outside noise or light so lends itself well to a yoga sanctuary or Uber private office space. The fully fenced backyard is nicely landscaped and features an upper deck with vinyl decking and plenty of grassy area for kids and pets to play. The double attached garage is heated and the house is air conditioned making it the perfect home for any season! If you are looking for a move in ready home that needs nothing done to it then you’ve found it. Book your showing before it's gone. (id:29763)
136 Crystal Green Drive
Okotoks, Alberta
OPEN HOUSE SAT APRIL 20th 1pm-4pm and SUN APRIL 21st 1pm-4pm. Step into your dream home nestled on a serene street in Okotoks where tranquility meets luxury. This beautiful home boasts 2299 square feet on the main floor and upstairs, with an additional fully-finished basement offering over 3200 square feet of comfortable living space. As you enter the main door, be greeted by the warmth of hardwood flooring that guides you through your front sitting room into the main area. You will be blown away by the tall ceilings, the towering windows, and lush views of the private backyard. Your updated kitchen has quartz countertops, a sit-up island, and a charming dining area, perfectly appointed for hosting and entertaining. Through the kitchen, you will find a walk-through pantry leading to the laundry area and grant access to your oversized, heated, insulated garage — complete with a handy workbench and extra space to store your belongings. On the second floor, you will find three spacious bedrooms that provide ample accommodation while a bonus room with vaulted ceilings offers enchanting westward views. Pamper yourself in the luxurious ensuite featuring double sinks, a rejuvenating tub, a separate shower, water closet, and a custom-designed walk-in system made by California Closet. You will love this well-kept basement that was professionally done in the last 5 years. The basement offers a big family room with a hidden play area under the stairs! You will love the trendy bathroom, with quartz countertops and a full bathtub/shower right next to the sizable bedroom for guests or loved ones. Housing a high-efficiency furnace, high-efficient hot water tank, and a central vacuum, the mechanical room ensures seamless functionality throughout the home. Embrace comfort all year-round with the home's air conditioning system while relishing in the convenience of a family-friendly neighborhood. Situated near a charming golf course with a great restaurant, top-notch schools, and a fi ve-minute drive to the QE2, this residence offers the epitome of suburban living. The best part of all? This home allows you full lake access for fishing, swimming, BBQs, sandcastle building, and skating, making every day a vacation. Welcome home to a lifestyle of unparalleled elegance and leisure in the heart of Okotoks. With low inventory of housing and high demand for this neighborhood, don’t miss out -- schedule a showing with your favorite Realtor today! (id:29763)
416 Ranch Ridge Meadow
Strathmore, Alberta
Great move in ready 2 storey with modern touches. Neutral decor throughout and NEWER flooring and paint. Bright and open on the main floor with the kitchen opening to the eating area and living room with gas fireplace and built ins. King size master retreat with 4 piece ensuite. 2 additional bedrooms upstairs and a 4 piece bath. This floor plan is very popular and perfect for anyone AND has an attached dbl garage . LOCATION is great too. Close to shopping, walking paths, playgrounds, and parks ...Lower level is open to new ideas and is ready for development. Double attached garage. (id:29763)
118, 20 Dover Point Se
Calgary, Alberta
Welcome to this cozy 2-bedroom, 1-bathroom condo located in the Dover community of SE Calgary. Take a virtual tour to explore the property and discover the comfort of homeownership.This main floor unit offers two spacious bedrooms, a convenient in-unit washer and dryer, a sizable kitchen, a separate dining area, and a large living room that opens to a private patio—perfect for relaxation.Situated in a prime location, this condo provides easy access to bus stops and Deerfoot Trail, ensuring convenient commuting and access to amenities.In excellent move-in condition, this condo is ready for you to make it your own. With one assigned parking stall included, parking will be a breeze for you and your guests.Contact your preferred realtor today to schedule a showing and seize the opportunity to call this Dover condo your new home! (id:29763)
156 Bayside Point Sw
Airdrie, Alberta
* OPEN HOUSE 1-3 PM, SATURDAY APRIL 18TH * BEST VALUE UNDER $400,000 l LOCATION LOCATION LOCATION!! - BACKS ONTO CANAL l WALKOUT BASEMENT l SINGLE GARAGE ATTACHED l Welcome to this large townhome, spanning over 1940 total square feet it offers a spacious layout with three bedrooms and two and a half bathrooms. The bright and open floor plan creates an inviting atmosphere, perfect for both relaxation and entertaining. Park effortlessly in the single attached garage, and unwind on the back patio while soaking in the beautiful canal views. Enjoy leisurely walks along the nearby walking paths, and take advantage of the partially finished walkout basement. Located with easy access to Yankee Valley Blvd, this home combines comfort and accessibility seamlessly. Don't miss the opportunity to make this your dream home—schedule a viewing today! (id:29763)
2024 4 Avenue Nw
Calgary, Alberta
This incredible home in highly desirable West Hillhurst has been completely renovated from top to bottom in 2016. The renovations included engineered hardwood flooring, new paint, trim and ceiling w/ pot lighting, new kitchen cabinets w/ granite countertops, new stainless steel upgraded appliances, new windows, new 35 year roof (2011), heated floors in main bathroom, added insulation and sound proofing in party wall, complete new plumbing and electrical, and a new upgraded washer and dryer w/ steam feature! There have been no expenses spared in the renovation to this home. Open concept main floor features a spacious kitchen, dining room and living room w/ a quaint sunroom towards the back of home. Lower level boasts 2 big bedrooms, 5 piece bathroom, laundry room, and a separate entrance. Fenced backyard along w/ single detached garage! Close to all the shops, cafes, and restaurants of Kensington this home is an absolute must see! (id:29763)
2042 46 Avenue Sw
Calgary, Alberta
Why buy attached when you can have your own 4 walls?!This exceptional fully detached family home is perfectly located in the heart of Altadore on a larger than average lot on a very quiet and wide residential street. The front door opens up to a spacious foyer leading into the formal living area complete with real hardwood floors, custom built in shelving and an alcove over a beautiful gas fireplace with glass mosaic surround. The living room leads to an one dining area with stunning tall tray ceilings and a mini bar area that is perfect for entertaining. The entire main floor is flooded with natural light which showcases the crisp white kitchen with a large centre island. This functional kitchen is located at the back of the house with a large bay window overlooking the backyard. Features include quartz countertops, a large walk in pantry and upgraded stainless steel appliances including a gas range and built-in oven and microwave. Just off the kitchen is the rear mudroom complete with built in shelving, hooks and organization. The 2 piece bathroom is privately located on the separate landing two steps down from the main living area. Moving upstairs you will notice the sleek, contemporary railings and light pouring in from 2 large skylights above the staircase and upper floor. The enormous master suite is perfectly situated on the sunny south side of the home and has plenty of room for your king size bed and has a walk-in closet with custom organizers. The master bath is complete with dual vanities, a large glass walk-in shower and luxurious jetted tub.The upper level has two more large bedrooms, a 4 piece bathroom and a conveniently located upper dedicated upper level laundry room. The basement has been professionally developed with a cozy family room and recreation area all surrounding a stunning, modern fireplace. There is plenty of storage including custom built in cabinets and shelves that are perfect for packing away your seasonal equipment and holiday deco rations. The basement is complete with a generous fourth bedroom and 4 piece bathroom tucked away and perfect for your guests. The backyard has a large and private aggregate patio and natural gas hook up for your barbecue. The detached double garage leads to a paved alley and has been professionally upgraded with epoxy floors, slat wall organization system and electric heaters. This property has been freshly painted throughout and lovingly maintained with a new roof and furnace in 2023 and Central AC installed in 2014. This home is conveniently located with quick proximity to downtown, transit and schools. The trendy Marda Loop shopping area, North Glenmore and Sandy Beach Parks are all just a short walk away. This property has incredible value and represents an excellent opportunity to get into a detached home in one of Calgary's most highly sought after neighbourhoods. Check out the virtual tour and book your in person viewing before it is gone! (id:29763)
309, 40 Walgrove Walk
Calgary, Alberta
Welcome to your modern sanctuary nestled in the heart of Walden. This impeccably maintained apartment offers a seamless blend of style and functionality, boasting two bedrooms and two bathrooms as well as a private balcony. The kitchen features quartz countertops, tiled backsplash, a quartz island with seating and upgraded light fixtures, stainless steel appliances as well as a spacious pantry. The primary bedroom boasts a walk-through closet and an incredible ensuite bathroom with double vanities, quartz countertops, and a fully tiled shower. Completing the floor plan is a living area, dining area, second bedroom and another full bathroom with luxury vinyl plank throughout. Noteworthy features include in-suite laundry, coupled with a storage area, black out blinds and a private balcony with northeast facing views. Nestled in the southeast quadrant of the city, Walden offers easy access to the Bow River in Chaparral Valley and is conveniently connected to Fish Creek Park, providing ample opportunities for outdoor recreation. Shopping centres and amenities are just a stone's throw away. Commuting is a breeze with a bus stop within a few steps and major roadways such as Stoney Trail in very close proximity, ensuring a convenient commute around the city. Experience the epitome of modern living in Walden, where every convenience is within reach, and every comfort is thoughtfully curated. (id:29763)
7, 206 Village Terrace Sw
Calgary, Alberta
Welcome home to this breathtaking 2 bedroom, 2 bathroom end unit condo in the iconic “The News at Broadcast Hill” which holds a piece of Calgary's history after being home to athletes and media personnel during the 1988 Olympic Winter Games. With 2 spacious bedrooms, 1.5 bathrooms, soaring ceilings, underground heated parking, an additional storage locker, and breathtaking downtown, city, and green space views, this home is a spectacular opportunity to hit the real estate jackpot. Each window offers ample privacy with either greenery and trees or city and downtown views making you forget that you’re in a condo altogether. This home features two large patios to enjoy in the summertime, a cozy wood burning fireplace to keep you warm all winter long, many stylish updates, and is ideally situated in a well managed condo complex with a separate amenities building which includes a pool, fitness center and more. You're welcomed through the door to your expansive foyer which flows easily into the large kitchen with gorgeous granite countertops, timeless Espresso shaker cabinetry, stainless steel appliances, pot lighting, and bar seating, perfect for people to gather. Doing the dishes is less of a chore while you’re also enjoying the natural light and green space views that the window over the kitchen sink offers. The adjacent dining room affords a luxurious space to sit and enjoy meals around the table with family while enjoying downtown views. The kitchen and dining room flows seamlessly out to their own private patio overlooking Edworthy Park. The living room boasts soaring ceilings, a cozy wood burning fireplace, space to entertain, and is flooded with natural light through gigantic floor to ceiling windows. The living room spills easily onto the second giant patio which is surrounded by trees and is the perfect place to unwind with guests. The main floor is completed with a stunning powder room and functional laundry. Up the stairs you’ll find two spacious bedroo ms, both featuring downtown and park views, as well as a large 4 piece bathroom with ample storage, a large soaker tub, and a separate stand up shower. Park underground in an ideally located stall and store your belongings in a separate secured storage locker. The News is loaded with amenities including an indoor swimming pool, extensive fitness centre, tennis courts, hot tub, meeting room, extensive green spaces, and a beautiful waterfall to enjoy in the summer. Enjoy owning a piece of Calgary’s history which is a short commute downtown with easy access to the LRT, downtown, and close to all amenities and excellent schools. (id:29763)
44 Bridlewood Gardens Sw
Calgary, Alberta
* OPEN HOUSE SATURDAY APRIL 20th from 1:00pm - 4:00pm * This beautifully updated home is steps away from schools, parks, and paths in the highly desired community of Bridlewood. This meticulously cared-for property is on a wonderful lot with an amazing yard, perfect for enjoying warm summer nights. From the moment you arrive at this 2479 sqft, fully developed home, you will appreciate the attention to detail. With rich Travertine stone flooring, granite countertops, a gas fireplace, and a main floor that is open, bright, and full of natural warmth and light. The upper floor offers a large south-facing bonus room, 2 generously sized kids' bedrooms, a 4-piece bathroom, and a primary retreat with a 4-piece ensuite and walk-in closet. The lower level is developed with a great recreation room, a fourth bedroom/gym and a half bathroom. Additional recent upgrades include roof (2022), siding (2022), hot water tank (2023), and overhead garage door (2022). All this on a fully fenced and landscaped lot with a great-sized yard and a 2-tiered deck. Only minutes from Stoney Trail, Costco, Spruce Meadows, and Fish Creek Park. Book your showing today! (id:29763)
2008, 225 11 Avenue Se
Calgary, Alberta
Imagine stepping into a light-filled haven. Floor-to-ceiling windows showcase breathtaking cityscapes, while the open-concept layout seamlessly blends modern living and entertaining. The gourmet kitchen, featuring stainless steel appliances and granite countertops, caters to your culinary desires. Unwind after a bustling day in the city's cozy living area, meticulously designed for relaxation. The master suite boasts a walk-in closet and captivating city views, perfect for soaking in the day's panorama or the city's nighttime charm. Keynote 2 goes beyond an address; it's a lifestyle. As a resident, you'll enjoy a suite of amenities, including a fitness center, hot tub, party room, rooftop patio, and guest suites – perfect for year-round entertaining or relaxation (accessed via +15 walkway on P2 in Keynote 1 tower). Situated in the heart of Calgary's vibrant Beltline district, Keynote 2 offers unparalleled convenience. Explore a variety of dining options, shops, entertainment venues, and public transport – all within walking distance. Whether you crave a tranquil stroll in Central Memorial Park, a lively night on 17th Avenue, or a quick commute downtown, everything is effortlessly yours. (id:29763)
57 Martinview Crescent Ne
Calgary, Alberta
RENOVATED BI-LEVEL IN MARTINDALE LOCATED ON A HUGE LOT. RECENT RENOVATIONS INCLUDE NEW PAINT,NEW BATHROOM TILES AND VANITIES,NEW GRANITE KITCHEN COUNTER TOP AND NEW APPLIANCES.HOUSE COMES WITH 3+2 BEDROOMS 2 FULL BATHS. FULLY FINISHED BASEMENT WITH 2 BEDROOM ILLEGAL SUITE WITH SEPARATE ENTRANCE AND COMMON LAUNDRY. WALKING DISTANCE TO ALL THE AMENITIES LIKE SUPERSTORE,SCHOOLS,BUS ROUTE, SHOPPING AND SIKH TEMPLE. VERY EASY TO SHOW. SHOWS EXCELLENT. VACANT FOR QUICK POSSESSION. YOU CANNOT AFFORD TO MISS THIS ONE. (id:29763)
340 86 Avenue Se
Calgary, Alberta
*** OPEN HOUSE Sat Apr 20, 2024 2pm – 4pm *** Welcome to your delightful four-bedroom, two-bathroom home Acadia bungalow, with nearly 2200 sqft of developed living space, coupled with an oversized single garage and ample outdoor amenities. The interior boasts a spacious primary bedroom and two additional well-sized bedrooms on the main floor. Each room is designed for comfort and versatility. The living room, highlighted by its vaulted ceiling and cozy corner fireplace, seamlessly transitions to the outdoors where a large deck overlooks the private backyard—ideal for relaxation or hosting gatherings.The updated kitchen, open to the large living room, is equipped with stainless steel appliances and abundant cupboard space, satisfying all your storage and cooking needs. And, there's a front facing dining room or guest lounge with a large south facing picture window. The fully developed basement features a large recreational room, a fourth bedroom featuring an expansive dressing room closet, and a three-piece bathroom with a walk-in shower. Both basement spaces have newer "sunshine" windows providing natural light and safe egress. Outdoor living is equally impressive, featuring a large deck and a flagstone patio complete with a natural gas hookup, perfect for outdoor cooking and entertaining in the massive back yard. The front yard showcases low maintenance landscaping and a well-tended garden, adding to the home's curb appeal. With the oversized garage, rear RV pad, and large driveway along the side of the home, there will be no shortage of parking. Located conveniently near schools, Acadia Recreation Centre, and various shopping and dining options, with easy access to major transportation routes and public transit. Your new home offers a beautiful and functional living space, as well as convenience and proximity to amenities, making it a perfect choice in one of Calgary's most desirable and established communities. (id:29763)

