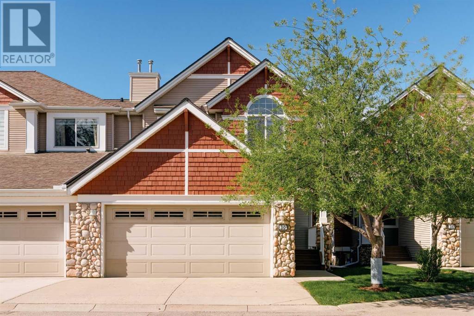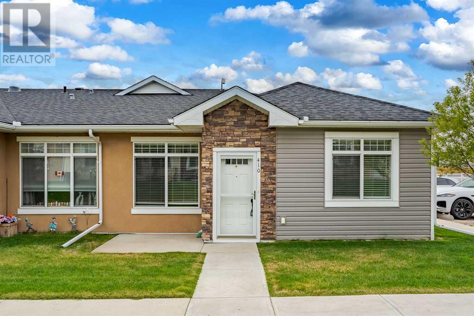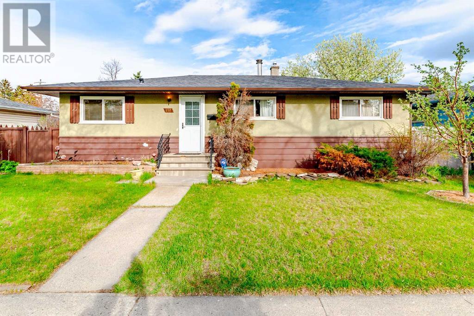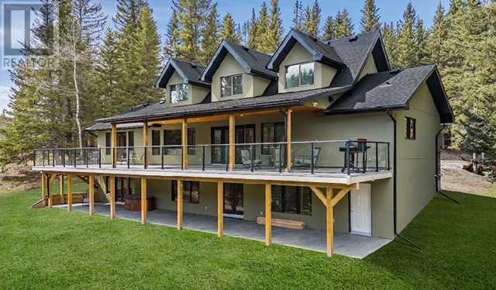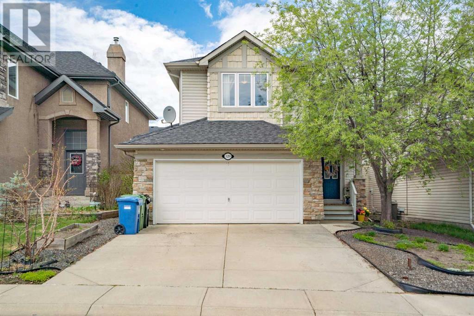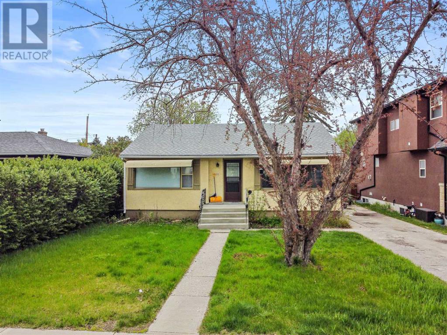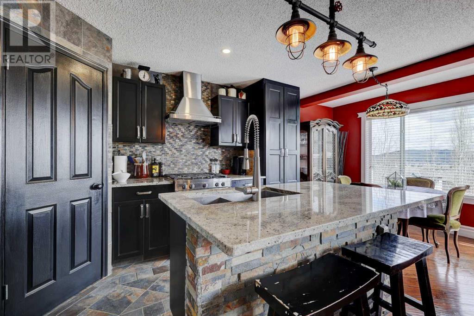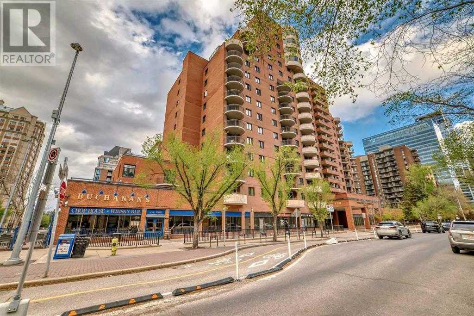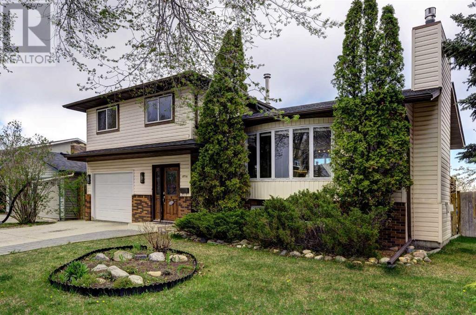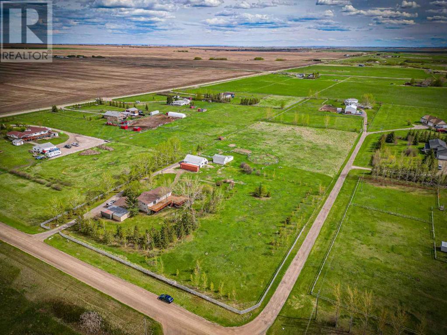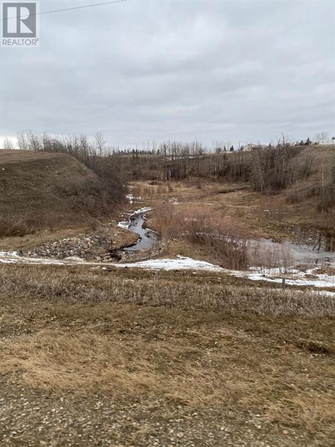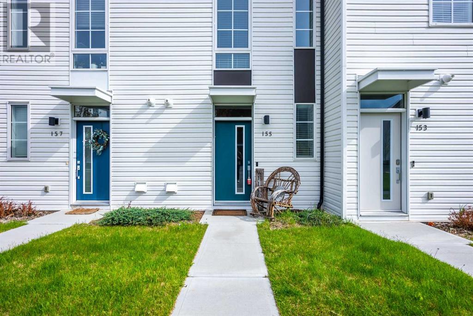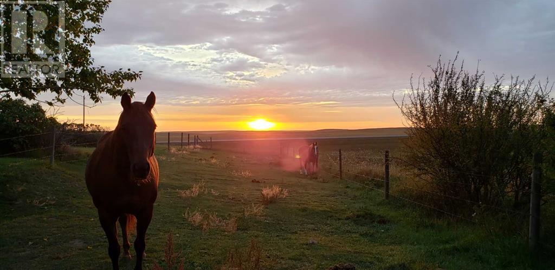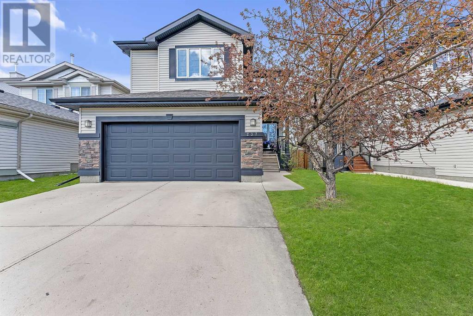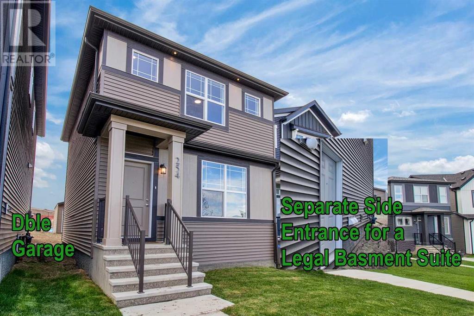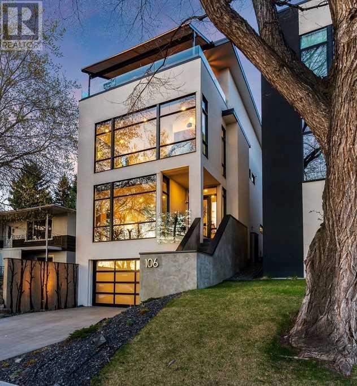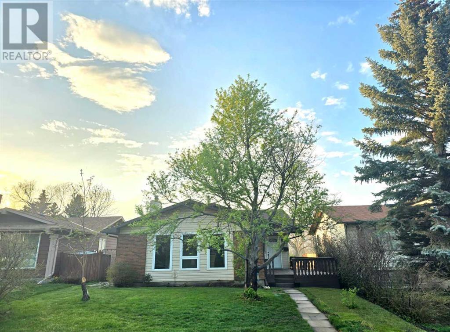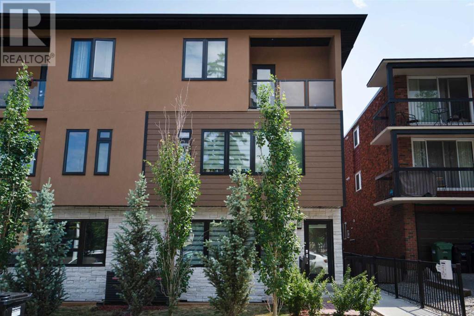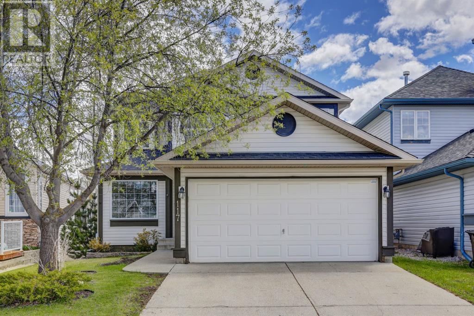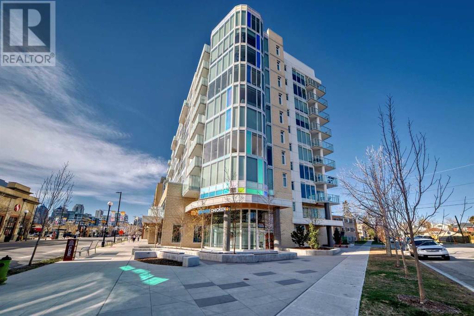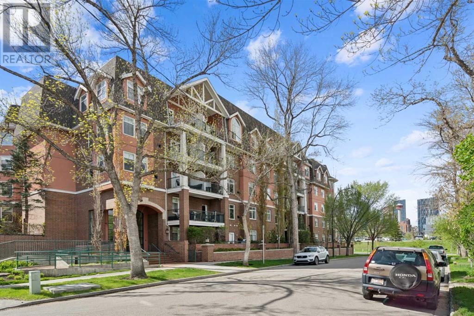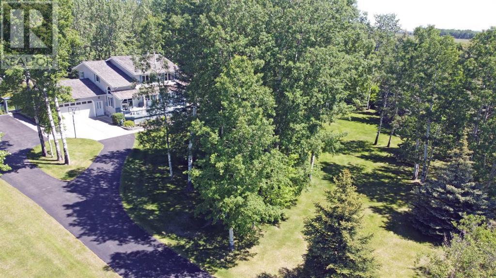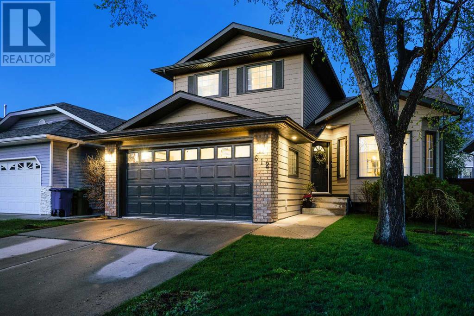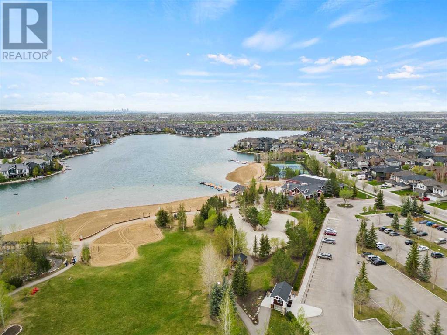30 Discovery Heights Sw
Calgary, Alberta
Looking for the “lock and leave lifestyle”, but still want the space of a 2 storey home? This 1612 ft2 + 732 ft2 down 4 bedroom corner unit townhouse located in beautiful Discovery Ridge is sure to impress! As you enter the home you’ll be delighted with the open space and natural light flowing through the entire main floor which looks onto a forested green space through the large north east facing windows. The main floor level has been extensively renovated with newer flooring, a flat ceiling and pot lights, granite countertops, white cabinetry in the kitchen and gorgeous millwork throughout. The open kitchen space is functional and bright and flows into a formal dining area with access to a private rear deck and view of the natural forested reserve . The living area is perfectly proportioned and features a stunning feature fireplace with built-ins , a display mantle & crown mouldings . The main level also houses the laundry room , a two-piece powder room, a lovely entrance area and access to the attached double garage. Upstairs you will find three large bedrooms. The primary bedroom has an impressive, vaulted ceiling, a large en suite with separate toilet room and a good sized walk-in closet. The larger of the second and third bedroom has vaulted ceilings and can easily be used as a family room! There is an additional four piece bath on this level as well. The basement is partially finished with a bedroom/office and an area that could be easily used as a gym, playroom, art, studio or whatever flex space one might need. Large windows in the basement egress allow for great natural light. There is exceptional storage space on this level as well as it is partially undeveloped. Steps to Griffith Woods Park, the Discovery Ridge Community Centre, tennis courts, Pickleball courts, ice rink and the Elbow River pathways, this location is hard to beat! With the final stretch of the Ring Road now open, access to the mountains, the airport, Kananaskis and Bragg Creek ar e now a short drive! Close to both West Hills & Aspen Hills Shopping Centres , great schools and only 3 km to Westside Recreation Centre, Discovery Ridge is a community that is hard to beat. (id:29763)
410 Sunvale Crescent Ne
High River, Alberta
Welcome to #410 Sunvale Cres. a Pristine Villa in the sought after 40+ Complex of Sunshine Meadows, High River. This Immaculate End Unit features 2 Bedrooms and 1 Bath, vaulted ceilings and loads of Natural light!! Perfect for Downsizing … no stairs, no exterior maintenance, low fees and immediate possession! Book your private tour today… (id:29763)
372 Northmount Drive Nw
Calgary, Alberta
Fantastic opportunity to own/hold + rebuild/invest in a RC2, 60 x 100ft lot within an established community of Highwood. This 1094sqft has 3 bedrooms up, upgraded features throughout, granite counter tops and built-in shelving. Basement with an oversized family room, an additional one bedroom (non-egress windows,) and an updated 3-pc bathroom. Side entrance for extra convenience and accessibility. Situated on a massive fenced in lot and with back-alley access. Great location, close to transit, schools, playgrounds, and shopping, 12 min drive to downtown Calgary, and quick access to Mcknight, 14th St, John Laurie, and 4th St. 24hr notice required for showings. (id:29763)
290018 352 Street W
Rural Foothills County, Alberta
This exceptional acreage near the Kananaskis border offers a truly unique and serene living experience. Nestled in a private forested lot with the soothing sound of a babbling creek, this exclusive home has been professionally extended and renovated to the highest standards. The attention to detail is evident from the moment you enter the property, with a grand two-story porch made of gorgeous cedar wood welcoming you.The interior of the home is equally impressive, with slate tile flooring, hand-scraped hickory hardwood floors, and a beautifully designed kitchen with high-end stainless steel appliances, stone countertops & backsplash, private butler’s pantry and large sleek island. The spacious living room features a custom-built wood-burning fireplace with a mantle recycled from an old grain elevator, adding a touch of history and character to the space.The master retreat is a luxurious haven with large windows and French doors leading to a duradeck that offers unobstructed views of the surrounding forest. The ensuite bathroom is a spa-like oasis with slate tiling, a stand-alone bathtub, and a custom shower. The upper level of the home includes a loft sitting room, two bedrooms and full bathroom. The basement features in-floor heating in the entertaining/family media area. Plus 2 additional bedrooms, one of which has an ensuite bathroom, walk-in closet and French doors to the patio.Outside, the expansive deck and patio provide ample space for outdoor entertaining, and the workshop/garage with a carriage suite above offers the potential for additional income through Airbnb rentals. The property also includes a horse shelter for your four legged friends, and a sturdy rustic wooden bridge across the creek, allowing you to explore and enjoy your beautiful acreage to its fullest. This acreage is a true retreat for those seeking a peaceful and luxurious escape in the foothills near Kananaskis. (id:29763)
320 Cresthaven Place Sw
Calgary, Alberta
Situated inside a quiet cul-de-sac, this bright 4 bedroom, 3.5 baths home awaits and offers over 2400 ft2 of living space on 3 levels. A welcoming porch invites you inside....have a seat, remove your shoes and take a wander through this light filled home. The main floor provides a nice, open plan with a well designed kitchen overlooking the great room and adjacent to the breakfast nook that offers access to the west facing back yard, through sliding doors. Convenient main floor laundry is located in the mudroom which also leads to the double attached garage. A 2 piece powder room rounds out the main level. Take the staircase up to the large bonus room with high ceilings and a corner fireplace....this is a great room for the family to enjoy or transform it into a wonderful home office. Separate from the bonus room are 3 well sized bedrooms; the principal with a walk in closet and full bathroom. A sparkling 4 piece bathroom services the additional bedrooms. Take notice of the brand new carpet as you venture into the fully developed lower level that offers a cozy family room with fireplace and beautiful built ins. A bedroom that would also make a great gym area or home office, full bathroom and extra storage complete this incredibly useful space. Move in just in time this summer to enjoy your huge rear deck and west facing yard. Begin planning next years garden in the garden boxes, or recreate the back yard to suit your wishes. On hot days, enjoy the comfort of central air conditioning inside. This is a wonderful, move in ready home waiting for you! (id:29763)
520 34a Street Nw
Calgary, Alberta
LOCATION! LOCATION! LOCATED IN THE HEART OF PARKDALE . ATTENTION BUILDERS, DEVELOPERSand INVESTORS. . A 50 X 120 RC-2 LEVEL LOT WITH A BACK LANE, CLOSE TO FOOTHILLS HOSPITAL, NEW CANCER CENTRE and UNIVERSITY and many other amenities. JUST STEPS TO THE BOW RIVER WALKING AND BIKE PATHS. WALKING DISTANCE TO DOWNTOWN. Most of the street has new homes. MAINLY LOT VALUE. NO SHOWINGS AND NO LOCKBOX. ALL VIEWINGS WILL BE SUBJECT TO AN ACCEPTED OFFER. MAIN FLOOR TENANTS PAY $1300 PLUS 1/2 UTILITES Including the single garage and they are ( MONTH TO MONTH ) and The LOWER TENANT PAY $775 INCLUDES UTILITIES ( MONTH TO MONTH ). ILLEGAL SUITE. The property is MAINLY LAND VALUE. Please VIEW AGENT REMARKS REGARDING OFFERS. (id:29763)
166 Bow Ridge Drive
Cochrane, Alberta
OPEN HOUSE SAT & SUN 130-430.WHAT A LOCATION! Fabulous THREE bedroom family home with FOUR full bathrooms, DOUBLE garage and FULLY DEVELOPED WALKOUT BASEMENT perched atop beautiful Bow Ridge. Enjoy your spectacular back yard perfect for entertaining with an assortment of soaring Aspens & shrubs and your very own custom-built brick forno pizza oven with smoker. This KINGSMITH built home, situated across from a green space on a quiet street has been reconfigured to offer a generous master retreat with UNOBSTRUCTED MOUNTAIN views, barnwood accent wall and FOUR PIECE bath with double granite vanity and large walk-in closet with included armoire. The upper level also boasts two additional bedrooms, one with its own 4-piece en-suite & walk in closet with views to the north river valley as well as another 4 piece MAIN BATH and stone accents. This entire home features scraped laminate floors and tile throughout boasting a chef inspired kitchen with stainless gas appliances, professional hood-fan, granite counters and painted oak cabinets. The main floor also offers a comfortable living room with gas fireplace, half bath & laundry area opening onto raised deck with even more views! The walkout basement is set up with A full IKEA kitchen, murphy bed, moveable island, large family room and newer 3-piece bath complete with 10 mm glass shower and barn door with raised vinyl floors to keep your feet warm. Walk out onto your own private entertainer’s haven of rich pretreated spruce decking with pergolas and bar with built in gas BBQ, brick pizza oven and smoker. This AMAZING property has been meticulously landscaped with backyard access from both sides of the house offering an assortment of storage options as you wind your way down the steps into the garden filled with herbs, chives, tomatoes, apple and lilac trees, raspberry and saskatoon berry bushes and soaring aspens with hops winding its way through the lattice creating the ultimate private setting for entertaining. Park you r 5th wheel in your FORTY-foot-long driveway with room for all your guests. This is the perfect family home in an even better location. DON’T WAIT. Make this yours today!! (id:29763)
301, 738 3 Avenue
Calgary, Alberta
Welcome to the Princess crossing where you will find this beautiful single bedroom condo nestled in the beautiful community and heart of Eau Claire! As you walk into your END unit home, you're greeted with automatic lighting that brightens up the hall to your comfortably sized bedroom and professionally upgraded beautiful bathroom across from it. Down the hall, you will walk past your kitchen with recently installed stainless steel appliances, to your dining area perfect for hosting your family & friends with amazing meals and laughter all within the open concept floor plan. Along with it's IN UNIT dual washer/dryer!! This unit includes heat, water & electricity. Take advantage of the bike storage area, concierge, and a communal hall where you can host larger gatherings. You will be sure to enjoy the convenience of the interior access to the mini mart, and the willow beauty bar!! With Princess Island park within walking distance, bike paths, c-train a few blocks away and various amenities around. You will not want to pass this one up! (id:29763)
13716 Deer Ridge Drive Se
Calgary, Alberta
Welcome to this fantastic fully renovated 4-level split home, offering over 1800 sqft of beautifully updated living space. This charming residence features 3 bedrooms upstairs and an additional bedroom/den on the main floor, complemented by two beautifully remodeled full bathrooms. The heart of this home is its stunning kitchen, complete with a large island, quartz countertops, stainless steel appliances and features a stunning farmhouse-style sink. The main floor is complemented by a beautiful accent beam, stunning stone framed gas fireplace and a beautiful bay window. The primary bedroom upstairs has a large closet and the 3pc bathroom has an incredible shower head. The other two bedrooms are good sized, a 4pc bathroom and hall linen closet completes this level. The basement features a large rec room, lovely fireplace and a laundry room with stacking washer/dryer. There is also a sink and storage shelving in that room. But don't worry, there is plenty of additional storage space in the large crawl space. Enjoy the convenience of an oversized single attached garage and the durability of commercial-grade Armstrong laminate flooring throughout. Most of the windows are newer triple glazed and there are two refinished gas fireplaces that enhance both comfort and energy efficiency. Step outside to your private backyard oasis, featuring an inground sprinkler system, apple and plum trees, Saskatoon and raspberry bushes, and a tiered deck perfect for soaking up the sun. Notable updates include a newer hot water tank (2015), a new roof (2017), R-40 insulation, a new fence (2015), RV parking, a new garage door, and a new workshop/shed. Additional amenities like a water softener (2017) add to the home's appeal. With close proximity to Fish Creek Park, off-leash dog parks, and Don Bosco Elementary & Jr. High, this is a fantastic opportunity to live in the well-established community of Deer Ridge. Don’t miss out! (id:29763)
270033 Township Road 234a
Rural Rocky View County, Alberta
Welcome to your dream property, a stunning 4.85-acres nestled just minutes away from Langdon, with all its amenities, and only 15 minutes from Calgary. This fully treed acreage offers the perfect blend of privacy and convenience, situated in a quiet neighborhood, making it an idyllic retreat for families, animal lovers, and home-based business owners alike.Step inside to the expansive 3,000+ sq ft of fully developed living space. The bi-level layout boasts a bright and open concept design, seamlessly connecting the spacious living room, dining area, and modern kitchen. Natural light floods the interior, highlighting the beauty of the wood cabinetry and the functionality of the kitchen island with a gas stove. A separate pantry provides ample storage space, ensuring your kitchen stays clutter-free.The massive outdoor deck is an entertainer’s paradise, perfect for hosting summer gatherings or simply lounging on warm days. Imagine cozy evenings around the fire pit, creating memories with family and friends under the starlit sky.Peace of mind is assured with the installed transfer switch for an emergency generator, ensuring you're prepared for any power outages (generator not included). Plus, the property features a brand new septic tank and field, installed in September 2023, adding to its long-term value and reliability.This property is a haven for animal enthusiasts, equipped for horses and small animals with a barn, pasture, round pen, lean-to, and a sea-can for storing tack and feed. The workshop on the property is ideal for your home-based business, featuring ample space for projects and storage, and includes an upstairs area perfect for an office.Don’t miss this rare opportunity to own a piece of paradise that perfectly balances tranquility and practicality, all within close proximity to Langdon and Calgary. Schedule your viewing today and experience firsthand the endless possibilities this remarkable property has to offer! (id:29763)
35218 Range Road 242
Rural Red Deer County, Alberta
This is a civil enforcement without access. Do not walk on the land. The listing agent has not been granted access to the interior of the property or the lands and as a result the information stated was gathered through city/MD tax records and visual exterior inspection. This property is being sold “as is". This listing is for 135 Acres combining grazing and pasture land with 15 acres designated for hay/pasture and 120 acres for grazing. This property is said to be a bungalow with a developed basement built in approximately the 1980s, offering around 1100 sq ft on the main level with 2 bedrooms, 1 bathroom, a living room, and a kitchen with views of the grazing land and creek. Additionally, there are functional buildings on-site: Building 1 is a 5000 sqft Metal Quonset built in 2009 with a motorized door and sliding opening doors. Building 2 is a Pole shed building approximately 36' x 40' for tractor and some tools. Building 3 is a shop the approximate size of a single garage to house tools or a small vehicle. Building 4 is a double size garage. Building 5 is a calving barn with cattle handling system and 3 maternity pens. THIS LISTING IS TO BE SOLD TOGETHER WITH A2132614. (id:29763)
155 Walgrove Common Se
Calgary, Alberta
Welcome to Holland Park! This nearly new townhome offers effortless access to schools, parks, green spaces, and shopping amenities. Inspired by contemporary European design, this complex is a must-see. The home boasts extensive upgrades and exquisite decor, featuring designer palettes, tones, and finishes. Main level greets you with a bright entry with marble flooring, small boot room area and access to the attached garage. Up the first flight of stairs this condo presents the sun-drenched open concept living room, dining and kitchen with 9ft ceilings and quality laminate flooring. Beautiful, sleek, chef-like white kitchen with subway backsplash, high-end stainless steel appliances and quartz countertops. Plenty of cupboard and counter space. Spacious dining flows to the living room area leading to the deck through sliding doors. Third level features 2 bedrooms, stacked washer and dryer and 4 pc main bath. Primary bedroom accommodates a king size bed, double closets with built-ins. Private ensuite with floating vanity and oversize 5' fully tiled walk-in shower. Both bathrooms showcase ceramic floor, Barcelona hardware and Delta faucets. Perfectly located with a short to the shopping centre with numerous amenities, parks, and pathways, this home is enhanced with tile at the entry and in the bathrooms. Enjoy lock-and-leave living with snow removal, lawn maintenance, and the remaining balance of the Alberta New Home Warranty Program. This pet-friendly home (with board approval) is truly a winner! Register a maximum of 4 pets. 2 can be dogs. Enjoy the convenience of a single attached heated garage, full-length driveway and central air conditioning. (id:29763)
221066 Highway 56
Rural Wheatland County, Alberta
Newly renovated, welcome to your new country paradise on just over 7 acres in peaceful Wheatland County! This is your chance to get out of the city and live an easygoing rural lifestyle. With brand new laminate flooring and paint throughout, country living has never looked better. This property can accommodate many uses as it comes with a quonset, horse pasture, heated double car garage, and the original stone homestead right across from your front door adds to the beautiful rustic nature of the property. Commute to the city in a little over an hour to your rural paradise. Enjoy spectacular sunrises and sunsets from your wrap around deck while sipping on a fine glass of wine or listening to the birds overhead in the summer months. The Northern lights might even stop by for a visit. This one won't last, a house for under $500k plus acres of land, try to find that in Calgary! (id:29763)
237 Westmount Crescent
Okotoks, Alberta
Welcome to your beautiful family home in the heart of Westmount, Okotoks! This charming two-storey house is designed with family living in mind, and offers an abundance of space and natural light. Step inside to discover a warm, inviting home, freshly painted and move-in-ready! There are 5 spacious bedrooms, including 4 on the second level, along with an additional bedroom in the basement! You'll love the open-concept kitchen with large island, corner pantry and gas range. Cozy up in the living room by your shiplap-accented fireplace, adding a touch of rustic elegance. You'll also appreciate the bright front office with double french-doors, perfect for working at home, or having a quiet space to call your own. The gorgeous cherry hardwood flooring throughout the main floor extends up to the second level bonus room, creating a warm and inviting atmosphere.The outdoor space is a true highlight. Imagine relaxing on your deck, watching the kids play in the lush greenspace behind your home. With no neighbors behind, you’ll appreciate the views and privacy. Just a block away from Westmount School, this location makes school drop-offs a breeze. Plus, you’re close to shops, restaurants, and a network of connected pathways perfect for bike rides and family walks.This delightful home combines comfort, convenience, and community charm. Don’t miss the chance to make it your own. Contact us today to schedule a viewing! (id:29763)
254 Aquila Way Nw
Calgary, Alberta
OPEN HOUSE Sat 18 May 12-3. This NEW, DETACHED 3 bedroom home with full ensuite, large GARAGE, and SIDE ENTRANCE to the basement for a future LEGAL suite is now available. Built by Morrison Homes, this bright west-facing backyard property with front-yard landscaped features 9-ft high textured ceiling and LVP flooring on the main floor, plus a stylish kitchen with quartz counter tops, island, pantry, and stainless steel appliances. Upstairs has 3 bedrooms including a large primary room with walk-in closet and full ensuite. Designed for a legal basement suite below, the 9-ft high ceiling and rough-in plumbing for both bathroom and kitchen makes it available for immediate development. (id:29763)
106 12a Street Ne
Calgary, Alberta
Exquisitely crafted Loft Style residence, where every detail has been meticulously designed to bring you a luxury urban experience with over 3600 sq ft of open concept living. Form and function blend flawlessly in this designer home with 9 &10’ ceilings, floor to ceiling windows, wide plank oak flooring, steel and glass accent walls, exposed concrete accents, decorative industrial beams, and stunning white brick feature walls throughout that complement the one-of-a-kind steel and glass open staircase. This home has all the features and attention to detail that will compliment your individual lifestyle from day one. The light filled main floor w/10’ ceilings features a generous living room w/a 63” gas fireplace, a spacious chef’s kitchen and a 14’ quartz island w/seating for 6. The separate dining space will easily accommodate a 9’ table w/a glass wall walkout to the backyard retreat. Conveniently adjacent to the kitchen/dining area is a truly unique steel and glass enclosed wine/beverage centre. Entertain family and friends in style and comfort in this open concept but intimate space. The second level features 2 secondary bedrooms w/floor to ceiling windows and a large 5pc bathroom plus a dedicated laundry area w/vintage laundry tub and plenty of overhead storage. Relax in your stunning primary retreat, featuring a spacious 5pc ensuite w/freestanding tub & steam shower, walk-in & secondary closets. The primary bedroom with lounge area incorporates a full wall of 9’ floor to ceiling windows which makes you feel like you are sleeping in a tree house. The 10’ ceilings on the third floor makes this a very unique bonus level including a large guest bedroom w/ full height windows & private balcony, an adjacent 4pc bathroom and a glass enclosed private office area. The remainder of the space accommodates a large entertainment/media room with wet bar and access to the giant outdoor patio with stunning views of the neighborhood and the downtown core. Once again, you get that treehouse feeling w/a motorized retractable overhead awning and vertical wind/sun screens. Enjoy the relaxing solitude of this space with a glass of wine beside the 8’ teak fire table. The heated garage level will delight car enthusiasts and hobbyists alike with room for 4 cars, a built-in work bench and plenty of storage space. This is not just a large functional garage but another well designed space featuring decorative wood and concreate feature walls, a black painted ceiling w/plenty of pot lighting and built in ceiling speakers. The generous mud room off the garage has tons of storage space. Finally, the backyard area features an 8per salt water hot tub, an 8.5’ outdoor kitchen w/a 42” gas grill, a 10 x 18’ dining space w/a motorized louvred pergola and a 10’ concrete and teak table. This is the place to enjoy summer surrounded by a fully landscaped low maintenance & irrigated garden paradise. Turn the key and enjoy your new lifestyle in Bridgeland within walking distance of the downtown core. (id:29763)
84 Beaconsfield Rise Nw
Calgary, Alberta
Location, Location! This 4-level split home, located near Nose Hill Park on a quiet street, has had recent updates including a new furnace, hot water tank, and roof shingles. The home features 3 bedrooms and 2 and half bathrooms, with a spacious, open-concept living and dining area upgraded with hardwood flooring. The gourmet kitchen, with tiled floors, boasts floor-to-ceiling cabinets, built-in pot lights, and stainless steel appliances.Just a few steps below the main level, the spacious family room with a wood burning fireplace invites you to enjoy gatherings with family and friends. This well-maintained, pet-free, non-smoking home also includes an oversized single detached garage and an adjacent RV parking spot. The huge, quiet, and beautiful backyard offers ample space for relaxation, and the front yard deck provides a convenient spot to enjoy the sunshine and entertain guests while listening to the birds.The fully insulated, electrically wired unfinished basement presents endless possibilities, allowing you to expand the living space to suit your family’s evolving needs. This home offers unparalleled convenience, with close proximity to a park, pathways, a small playground, a school, and shopping, all within walking distance. Don't miss out and call your favourite Realtor today! (id:29763)
1, 1816 17 Street Sw
Calgary, Alberta
CONTEMPORARY 4 BEDROOM TOWNHOME CLOSE TO DOWNTOWN. Enjoy the inner city vibe and lifestyle in the heart of Bankview, walking distance to 17th Ave shops and restaurants. This spacious and well-designed, front unit townhome offers over 2,500 sq ftof living space. The open concept main floor is great for entertaining with beautiful, and quiet, hardwood flooring, high ceilings with lots of pot lights, living room with a corner fireplace, 2 PC powder room, and a kitchen/dining area finished with white cabinetry and quartz countertops. The second level offers 2 large bedrooms, each with a private 4 PC ensuite bathroom, and generous closet space. A laundry area completes the 2nd level. The third level contains the luxurious primary bedroom, designed with its own private balcony, large walk-in closet with built-ins, and a spa-like 5 PC ensuite with a dual sink quartz vanity, jetted tub and separate tiled shower. Relax in the seating areaby the cozy corner fireplace. The fully developed basement offers great flexibility with a separate side entrance, wet bar and dining area, living room, one bedroom, full 4 PC bathroom and laundry area. A door can easily be added to give access to the basement from the main floor, if you wish to use the basement as a family rec area or guest suite. Energy efficient features include triple paned windows. There's parking for one vehicle in the rear detached garage with back lane access. Original owner. A superb location close to schools, parks, golf course, downtown, major routes and so many other amenities. View the 3D tour, photos and floor plans and call for a viewing today! (id:29763)
117 Rocky Ridge Cove Nw
Calgary, Alberta
This inviting 4-bedroom home boasts 3.5 bathrooms and a convenient double attached garage, all complemented by a picturesque backdrop of a walking/bike path and oversized backyard. Step inside to discover a vaulted entrance leading to a spacious living room and dining area. The heart of the home awaits in the bright white kitchen, featuring elegant granite countertops, an island, corner pantry, including brand new fridge, dishwasher and microwave/hood-fan. The patio doors lead directly to the generous deck and pergola, perfect for soaking in the morning sunlight. Overlooking the kitchen is a cozy family room adorned with a gas fireplace, creating an ideal space for relaxation and entertaining. Convenience is key with a powder room located off the mudroom/laundry area. Upstairs, all three bedrooms boast charming window seats, and the bright primary bedroom is complete with 5-piece ensuite with his and hers double vanity. The lower level is fully finished and offers additional living space with a fourth bedroom, full bathroom, and an expansive open recreational area complete with a second gas fireplace. Recent updates include modern lighting, flooring and fresh paint. Enjoy the amenities of Rocky Ridge Ranch home owners association just a short stroll away, including tennis and basketball courts, a lake and splash park and community centre. Plus, with close proximity to the YMCA, schools, shopping, major transportation routes, and the LRT station, this home truly offers the best of both convenience and comfort. (id:29763)
103, 1107 Gladstone Road Nw
Calgary, Alberta
Doesn't get any better than this listing right here! Completely surrounded by amazing amenities: Safeway, a gym, artisan shops, restaurants and cafes, the Bow River, Riley park with splash pool and tennis crts, stunning rooftop patio (with 360 views, 2 bbqs, fire pit), and bike storage. To add to this spectacular offering, the unit has 9 ft ceilings, a wall of windows, a patio at your street-accessible, private front entrance, titled underground parking and a storage locker! This unit is currently tenanted, investors welcome, property management available. (id:29763)
308, 59 22 Avenue Sw
Calgary, Alberta
Generous 1459 sq ft. Exceptional value. 2 bedrooms plus DEN in an upscale inner city apartment. This quiet corner/ end unit home has just been professionally painted and professionally cleaned and is ready to move in. Two balconies (one with French doors) overlook a fountain in a magnificent courtyard. Kitchen features granite counters, under cabinet lighting and stainless steel. The spacious dining room enjoys the ambience of a fireplace and French doors. The living room has an amazing curve of windows facing West, South and South East. The ample primary bedroom has its own balcony and 5 pce. bath. Good size second bedroom has a 3 pce. bath attached. Both bedrooms overlook the quiet courtyard. In suite laundry, in suite storage and infloor heat. Heat, gas, water and sewer are included in the condo fee. Secure underground parking for residents and visitors is heated and complete with 2 car wash bays. Bike storage available. The MNP Community and Sports Centre is just across the parking lot. It is a quick walk to Reader Rock Garden, LRT, and Elbow River Pathway, Fourth Street restaurants and Mission Shopping District. (id:29763)
240014 175 Avenue W
Rural Foothills County, Alberta
THIS is the nicest home in the best location you could ever hope for ..... 2 minutes west of Priddis shopping/dining ... ... 2 minutes to Priddis Green Golf & Country Club ... 11 minutes to the STONEY Tail interchange and with the New Costco and all you desire in Calgary !! Okay , please pay attention as you drive up the always like new driveway *** the brand new -- asphalt shingle roof ...... which caring seller does that ??? Mine does ! And in the backyard -- included in the purchase is the gorgeous 2 year new Hot-Tub ****Manicured landscaping but with a native and natural ambience to it. Backyard firepit. Picture perfect rototilled garden area, Plus a Deluxe Heated Work/woodworking shop with endless built ins and counterspace. NOW for the real treat ... 2726.2 sq.ft. of genuine quality and craftmanship. Spacious country kitchen with center work island, Huge main floor Main bedroom with 5 pce ensuite. 2 bedrooms up --- each with their own 4 pce ensuite and walk in closets. Loft library/office retreat and a roomy bonus area for the big screen TV !!! Check out the utility room for Upgraded Furnaces and On Demand Hot Water. But you are really going to appreciate the deluxe heavy duty new asphalt drive to the oversize (27 X 24 ) heated garage. Now is the time to make the move ,to enjoy the Space plus Relaxed lifestyle of Country living ! (id:29763)
612 Meadowbrook Bay Se
Airdrie, Alberta
WELCOME to your DREAM HOME!!! This IMMACULATE 2 STOREY SPLIT has 2800 Sq Ft of DEVELOPED LIVING SPACE, 5 BEDROOMS, 4 BATHROOMS (incl/EN-SUITE), an ATTACHED DOUBLE GARAGE, a 18’2” X 10’0” DECK, + a 22’0” X 16’0” PATIO, a 7’8” X 7’4” SHED w/LUSH GARDEN in back, situated in a CUL-DE-SAC; on a 5683.34 Sq Ft LOT in the Community of MEADOWBROOK!!! AMAZING CURB APPEAL w/MATURE LANDSCAPING incl/Tree, + Bushes (NEW SOD in Front, + Back). Step inside to an INVITING Floor Plan w/Tiled Foyer, KNOCKDOWN VAULTED CEILINGS, + NATURAL LIGHT coming in gives a RELAXING, + SPACIOUS Feeling as you enter the Main Level. GORGEOUS HARDWOOD Floors in the Living Room. The Dining Room is GREAT for Dinners or Conversations around the Table w/FAMILY, + FRIENDS. The ‘Heart of the Home” is this SLEEK, HIGH-END Kitchen that has WHITE Cabinetry, TILED Backsplash, SS APPLIANCES, GRANITE Countertops incl/CENTRAL ISLAND w/BREAKFAST BAR for those on-the-go meals, + a WINE RACK. In the corner is a COZY BAY WINDOW that gives SEATING w/STORAGE, + a VIEW of the CAPTIVATING Backyard. The Family Room has a Tiled GAS FIREPLACE incl/MANTLE for those Chilly Evenings, + provides AMPLE space for both ENTERTAINING, + RELAXATION. There is the 2 pc Bathroom, a Laundry Room (NEW W/D), + a DEN or EXTRA BEDROOM which is Perfect for Guests when needed. The Upper Level has a PRIMARY Bedroom w/STUNNING FIREPLACE FEATURE Wall, a WALK-IN Closet, a 3 pc EN-SUITE incl/STAND UP GLASS SHOWER w/Floor to Ceiling PORCELAIN TILE. There is the 2nd, + 3rd GOOD-SIZED Bedrooms, + a 4 pc Bathroom. In the Full Basement w/NEW POTLIGHTS, is the 21’0” X 10’9” RECREATION Room incl/BAR Area, + POOL TABLE for a FANTASTIC area to SOCIALIZE in. There is a CONVENIENT 10’6” X 10’6” STORAGE Room, a 4 pc Bathroom, a HUGE 4th Bedroom (Non. Egress), + the Utility Room (H2O Tank replaced in 2023) as well. EXCITING NEW UPGRADES in this HOME are HARDY PLANK on Exterior, NEW ROOF, Wooden Accent Walls throughout, NEW Paint (Walls, Baseboards, Doors, Ceilin gs), NEW Light Fixtures, 2 NEW Toilets, Fireplace Wall, + Fan in Primary Bedroom, Bar downstairs, + Cabinet in Bay Window. The ENCHANTING BACKYARD is a PEACEFUL RETREAT away from the Hustle and Bustle of City Life. A PRIVATE COVERED VINYL Deck w/SKYLIGHTS for LOUNGING as you gaze out at the Manicured Lawn, accentuated by the Soft Lighting along the Fencing. The Patio has a BBQ Station which makes it easy for INTIMATE, + SOPHISTICATED OUTDOOR DINING. The STREAM FLOWING into the POND is a CALMING sound of GENTLE MOVING water. The STONE WALKWAY takes you to a separate FIREPIT area for Stargazing, + CREATING lasting MEMORIES w/LOVED ONES. It exudes CHARM, + every detail is thoughtfully DESIGNED for Modern Living. It is CONVENIENTLY located near 2 SCHOOLS, PARKS/PATHWAYS a block away, GENESIS CENTRE w/PROGRAMS/POOL, GREEN SPACES, 15 min to a MALL for Shopping/Amenities, + COMMUNITY EVENTS. There is Consistent Public Transportation, + EASY access to HWY 2. SCHEDULE your showing TODAY!!! (id:29763)
361 Auburn Shores Landing Se
Calgary, Alberta
Welcome to 361 Auburn Shores Landing SE, a stunning residence built by Albi Homes, epitomizing luxury and comfort in the heart of Auburn Bay. This meticulously maintained, turn-key property boasts over 4,400 square feet of developed living space and is situated on a desirable corner lot. The home features a beautiful aggregate driveway leading to a spacious triple garage with epoxy flooring and convenient storage racks. Professionally landscaped with an abundance of trees, the property includes a full irrigation system and an artificial turf dog run for easy maintenance. Enjoy the outdoors on the covered deck, complete with roller shades, perfect for all-season use. Additionally, the home is a mere 3-minute walk to a semi-private dock and offers back pathway lake access. This elegant home includes 3+1 bedrooms and 3.5 bathrooms. The large primary bedroom features a double-sided stone fireplace and a luxurious ensuite with stand alone tub and a newly upgraded glass shower. The gourmet kitchen is a chef's dream, featuring leathered granite countertops, custom-designed range hood, full-height cabinets, a butler's pantry, and high end stainless steel appliances. Filled with natural light, the living areas are spacious and inviting, great for entertaining. The home also includes central A/C for year-round comfort. A new washer/dryer set and a 75-gallon hot water tank have been recently installed .The Homeowners Association offers year-round activities and exclusive lake access, enhancing your living experience. Walking distance to schools, shopping, and transit. Just minutes to South Health Campus, YMCA, various restaurants, and quick access to Stoney Trail and Deerfoot. This immaculate property offers a blend of luxury, convenience, and a vibrant community lifestyle. Don't miss the opportunity to make this exceptional house your new home. Call your favourite realtor for a private showing! Upgrades are located in the supplements (id:29763)

