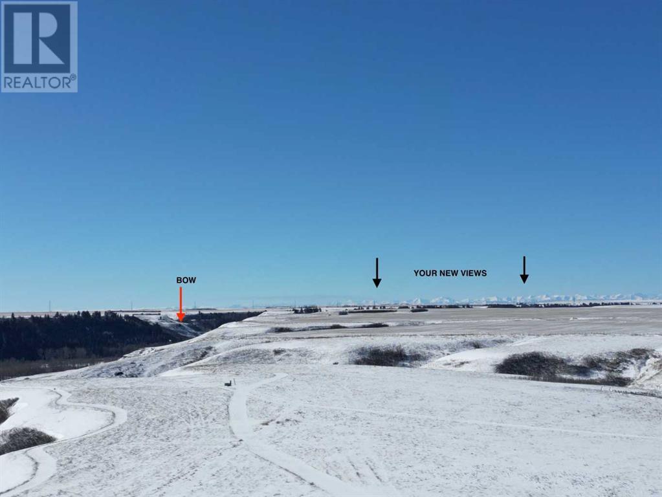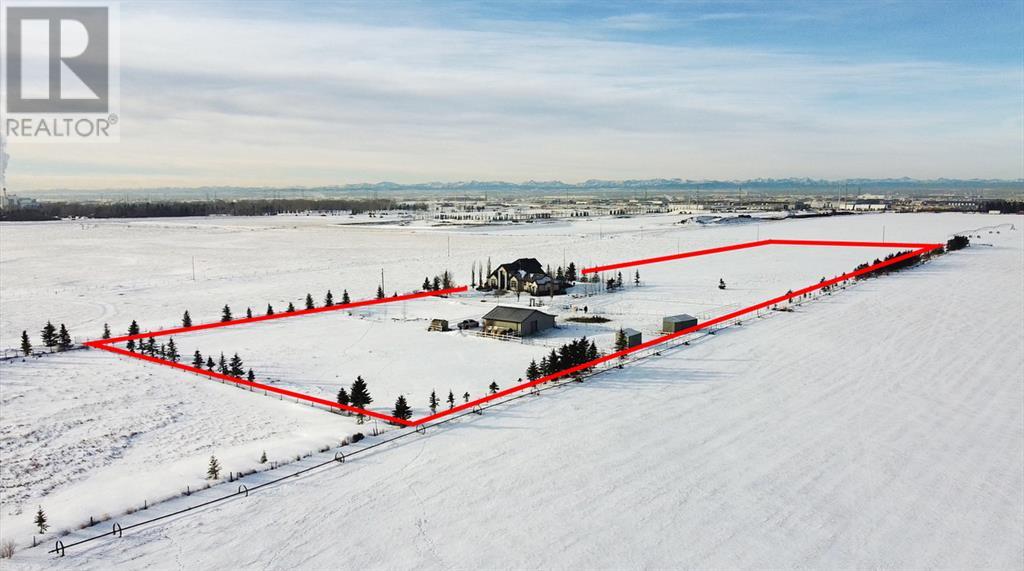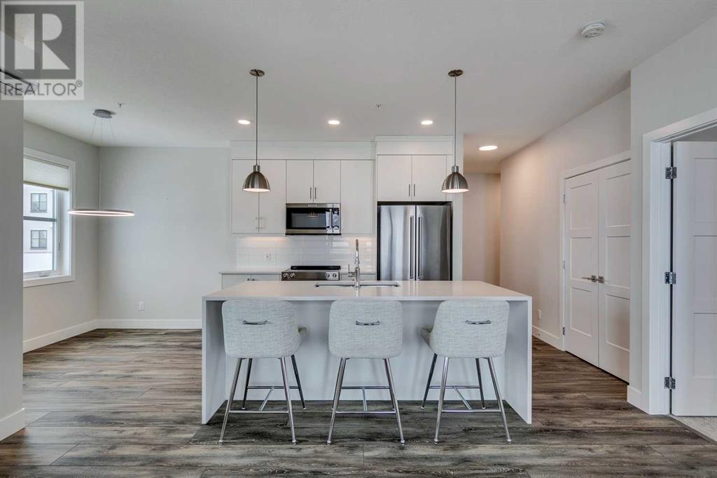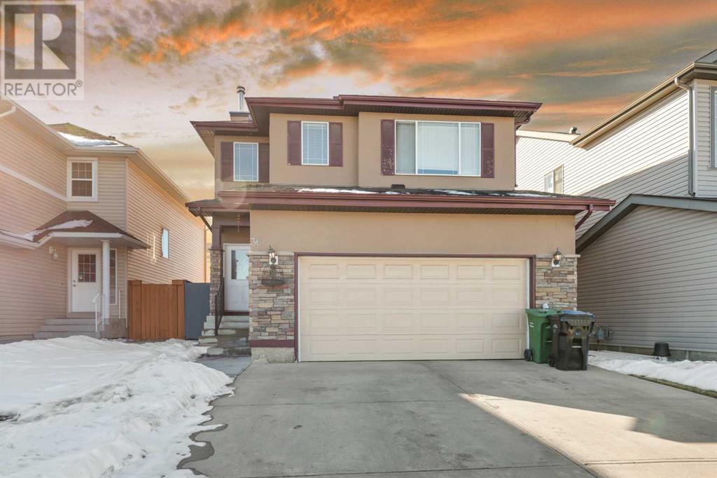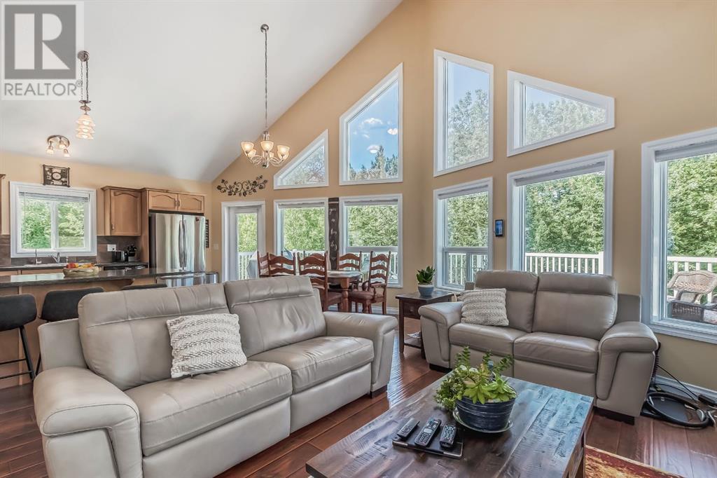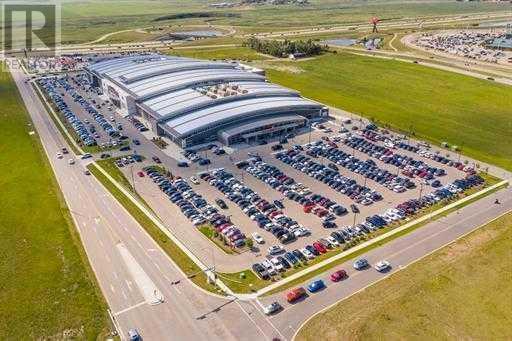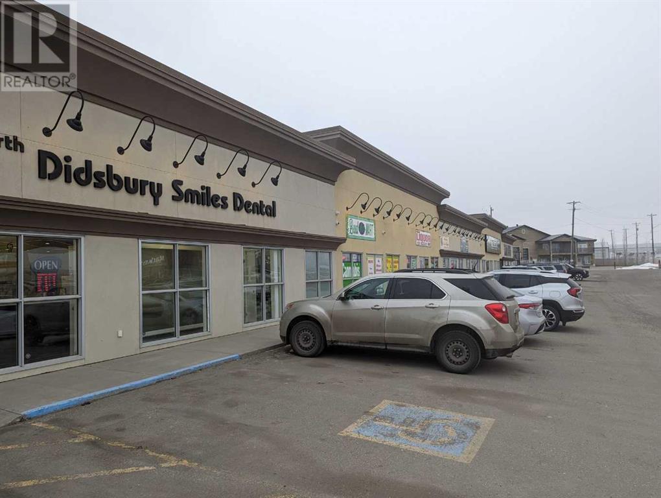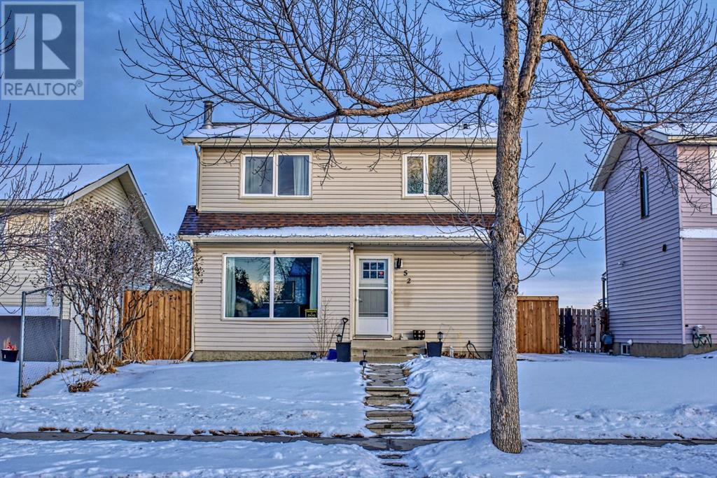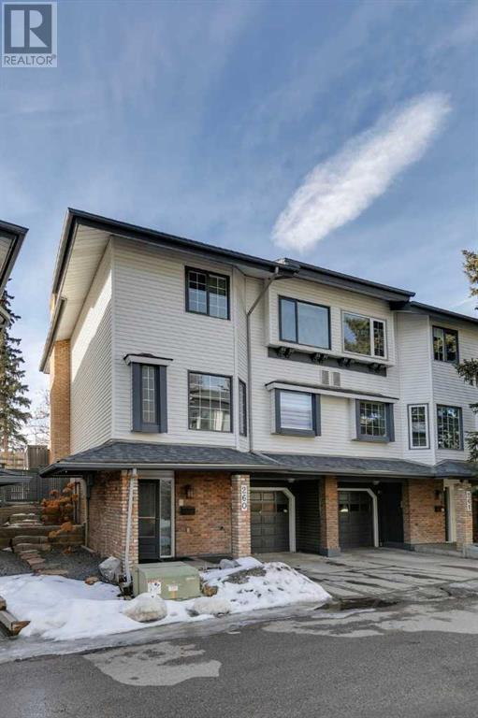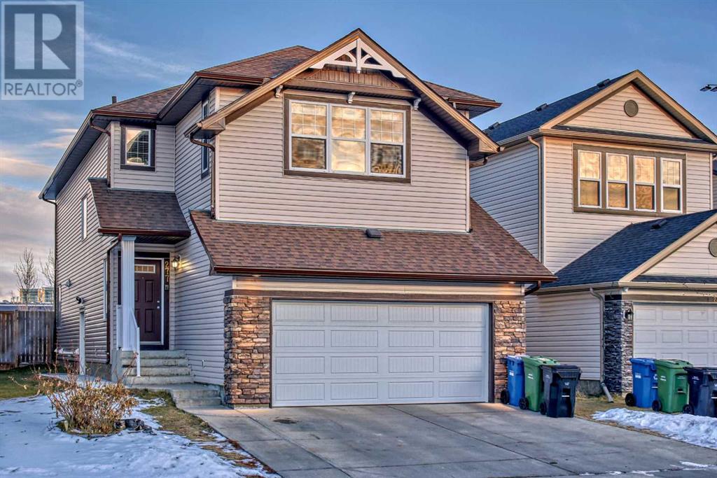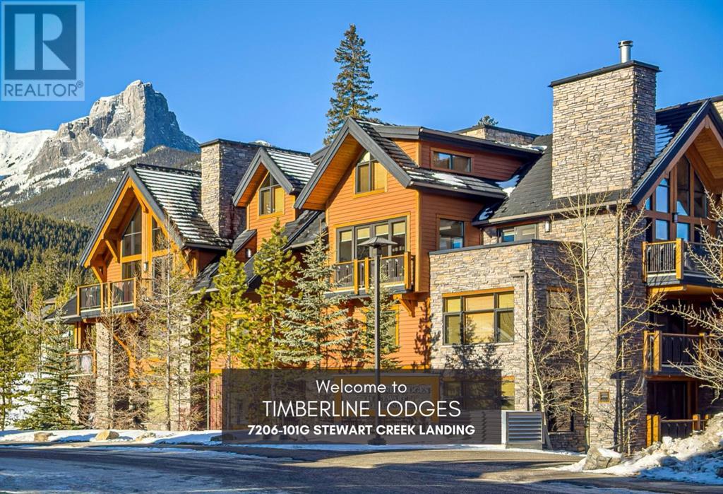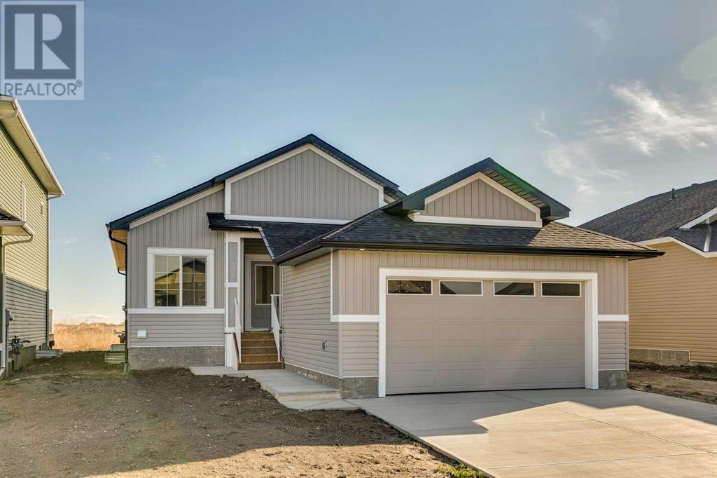Twp Rd 215
Rural Wheatland County, Alberta
A MILLION dollar view overlooking the always majestic Bow River Valley, approximately 192.5 meters of river frontage along with Mountain views offers your dreams to become a reality. Come on out of the city and start to enjoy this 38.09 acres and the start of building your dream home just 25 minutes from the City of Calgary. If you are a golfer, you are just minutes to the Speargrass Golf Course and all that lovely community of friendly neighbors, along with an abundance of PEACE & QUIET. The underground power is already ran to a great build site overlooking the river valley, a strong well on the neighbors with drill reports proving great water on this property as well as slope reports showing everything needed in order to build that dream property. The coulee on the West side of your property is filled with wildlife ensures you are in god's country and then once you get to the sloping River Valley, you will see the way life should be lived out here in country. We have extensive reports and engineering drawings that show the potential of this parcel or just leaving it is and start construction on the next step of your life. This is a piece of paradise you won't want to miss! The true beauty of this land can only be fully appreciated in person. Enjoy breathtaking river and mountain views that will leave you in awe. Bring your favourite realtor along for a FULL tour, and let's explore the endless possibilities together. (id:29763)
235017 Range Road 284
Rural Rocky View County, Alberta
Step inside this beautiful bungalow and be welcomed home! This spacious bungalow with over 4100 sq ft of living space is situated on 10.75 acres that include a barn and riding arena. The main level features an open floorplan, vaulted ceilings, gleaming hardwood floors as well as formal dining room with stunning panoramic views of the vista beyond while hosting gatherings. Enjoy cooking your favorite dishes in your gourmet kitchen with granite counters, central island, stainless steel appliances including a 6 burner gas stove, plus nook adjacent to patio doors leading to the west facing backyard for more breathtaking mountain views. Entertain away in comfort -the living room has floor to ceiling windows which frame the warm fireplace accents amid its inviting ambience. Bedroom accommodations offer ultimate relaxation sanctuary options within a grand primary suite with a gas fireplace , massive walk-in closet complete w/built-ins & luxurious ensuite spa bathroom featuring his and her sinks, soaker tub & sizeable shower. From the primary bedroom, additional french doors open onto the deck spanning the full length of home. 2 piece bath & laundry round out the main level. Indulge in an unparalleled experience of comfort and entertainment with this fully-finished basement full of amenities. Relax in the large rec room complete with a wet bar and grand stone fireplace before heading to the cozy media/theatre room for some entertainment. After that jump into your own private sauna or in one of two additional bedrooms outfitted with plush 5 piece bath featuring an indulgent jetted tub! Mere steps from the 40’ x 36’ 4 stall barn with attached lean-to as well as access to riding arena (80’ x 120'). The hot water tank was updated in 2022, dual furnace system, new furnace that provides heat for main floor replaced in 2023. Don't miss this rare opportunity - call now for your exclusive viewing! (id:29763)
217, 8355 19 Avenue Sw
Calgary, Alberta
This boutique condo development offers the ultimate in convenience, steps away from the vibrant shops and restaurants of Aspen Landing and popular destinations like Blush Lane Organics and Lady Bug Cafe. Step inside and discover a thoughtfully designed living space boasting soaring 9ft ceilings and extensive in-suite storage, including a convenient same-floor storage room (3ft x 8ft x 9ft) and a second locker in the parkade. Two secure bike storage rooms provide further convenience. The heart of the home is the open-concept living area, featuring a professional-grade kitchen and expansive windows that bathe the space in natural light. Extend your living space onto the sprawling 308 sq.ft.wrap-around terrace, perfect for entertaining with breathtaking views of the environmental reserve. Enjoy the luxury of a natural gas BBQ line, ideal for creating memorable outdoor gatherings. You'll enjoy the top-of-the-line design kitchen package featuring custom closet organizers, soft-close dovetailed drawers, 41" cabinets, under-cabinet lighting, and upgraded KitchenAid stainless steel appliances. The stunning waterfall edge quartz island adds a touch of modern elegance. This pet-friendly condo ensures year-round comfort with in-floor heating and air conditioning. Additional features include visitor parking and Alberta New Home Warranty coverage. Built by Cove Properties, one of Calgary's top multifamily developers renowned for their quality craftsmanship, this exceptional 978 sq ft (1057 sq ft architectural measurement) condo offers everything you need for a luxurious and convenient lifestyle. Don't miss your chance to make it yours! (id:29763)
36 Saddleland Drive Ne
Calgary, Alberta
BEAUTIFUL 2 STOREY. HOUSE PLUS A FULLY FINISHED BASEMENT. MAIN FLOOR HAS A FAMILY ROOM WITH FIREPLACE, LIVING ROOM, KITCHEN WITH GRANITE COUNTER TOPS & STAINLESS STEEL APPLIANCES, DINNING ROOM WITH BUILT-IN HUTCH, HALF WASHROOM. UPPER LEVEL HAS THREE BEDROOMS, BONUS ROOM, TWO & HALF WASHROOMS. MASTER BEDROOM HAS A RELAXING AREA. BASEMENT CONTAINS TWO BEDROOMS & A FULL WASHROOM. MAIN FLOOR HAS 9 FEET CEILING WITH ARCHES. ROUNDED CORNERS. LARGE DECK ON THE BACK OF THE HOUSE. DOUBLE ATTACHED GARAGE IS OVER-SIZED, INSULATED, DRYWALLED & PAINTED. HOUSE BACKS ON TO THE GREEN SPACE (PLAYGROUND). CLOSE TO ALL THE AMENITIES INCLUDING SADDLETOWNE TRAIN STATION & GENESIS CENTRE. (id:29763)
8 Craigs Cove
White Sands, Alberta
Welcome to White Sands, where your dream home awaits! This charming abode offers a delightful living experience with its spacious loft, expansive private yard, guest cabin, oversized heated garage, carport, air conditioning, ample RV parking, and breathtaking scenic surroundings.Welcome to your dream retreat nestled in a quiet cul-de-sac in the Summer Village of White Sands at Buffalo Lake! This enchanting A-frame style home offers a unique and cozy living experience with its charm and breathtaking natural surroundings. Boasting a private yard filled with lush greenery and abundant trees, this property provides a tranquil oasis for nature enthusiasts and those seeking a peaceful escape from the bustling city life.As you step inside, you'll be immediately captivated by the warm and inviting ambiance of the interior. The soaring ceilings and expansive windows allow an abundance of natural light to flood the living spaces, creating an open and airy atmosphere. The well-designed layout of this home features a loft area that can be utilized as a versatile space, ideal for a home office, reading nook, or even an additional sleeping area. Wake up to picturesque views of the surrounding trees and enjoy a cup of coffee on your private deck.Outside, the private yard offers a haven for outdoor activities and gatherings. Host summer barbecues, relax in a hammock under the shade of mature trees, or create your own vegetable garden in this spacious yard. The tranquil setting invites you to unwind and reconnect with nature. Imagine hosting memorable gatherings on the large deck or unwinding in the covered patio's hot tub, surrounded by the beauty of nature.Located walking distance to Buffalo Lake, this home offers a wide array of summer and winter activities just moments away. Spend your summers boating, fishing, swimming, or embark on scenic beach walks. In the winter months, enjoy ice fishing, snowshoeing, or snowmobiling, making the most of the snowy wonderland. There 's something for everyone.Don't miss the opportunity to make this retreat your own. Embrace the serene lifestyle, surrounded by trees, with Buffalo Lake as your playground. Experience the best of both summer and winter activities in this charming home. Only 20 minutes to Stettler and 2 hours from Calgary & Edmonton. Schedule your private showing today and embark on a new chapter of peaceful living. (id:29763)
242, 260300 Writing Creek Crescent
Rural Rocky View County, Alberta
Welcome to the ever-growing New Horizon Mall. Invest now while the prices are below the original purchase price. New stores are opening weekly. The indoor playground, Sky Castle is a place for your kids to have fun while you explore our unique stores. The double unit is developed and has a tenant in place. For more information call today!!! (id:29763)
A, 2409 16 Street
Didsbury, Alberta
Come check out this rare opportunity in a ready to boom community just outside of Calgary, perfect for the investor looking to start their portfolio or for the the investor looking to add to their current portfolio. Fully leased for the next 3-10 years generating a substantial monthly income comprising of seven tenants. This is a hidden gem with an array of amenities and services. They are also two lots, one fully serviced and ready to build. All three can be purchased together or separately. (id:29763)
52 Falton Drive Ne
Calgary, Alberta
Fully Renovated 2 Storey home. Amazing value and great location, walking distance to schools, stores, and transit. Backing onto park and school. This home offers a total of 1766 SQFT of developed living space, with 4 NEW windows only 2 years old and all NEW doors inside and outside. With 3 Bedrooms , 2 Family Rooms, Den, Storage, 1.5 Baths, and a finished basement for personal use. Main floor features Living Room/Dining Room, fully renovated Kitchen with only year old Appliances, big windows and door to big back yard and deck, 2 PC bath, Brand new LVP flooring throughout whole house. Upper level features 3 good size bed rooms full bath with all new finishings. Fully finished basement features family room with fire place, Storage. Perfectly situated close to Public transit, Schools, Playgrounds, Community centre, Stony trail , Shopping, and Restaurants. Book your showing today !! (id:29763)
260, 4037 42 Street Nw
Calgary, Alberta
Nestled in the vibrant community of Varsity in Shaganappi Estates, this updated, charming townhouse features over 1,986 sq. ft of tastefully designed living space on 3 levels plus 2 generously sized bedrooms. As you enter the home, you are greeted by an open foyer that leads you up to the main level. The spacious living room is complete with oak hardwood floors, an elegant woodburning fireplace, 10ft ceilings, large windows plus access to the spacious deck area. The adjoining dining room featuring a built-in buffet with wood slab countertop, sink area and built-in wine fridge and overlooks the living room. Enjoy the fully equipped kitchen with updated countertops adorned with subway tiled white backsplash, new stainless steel appliance package including a gas stove, beautiful cabinetry with ample storage space and a lovely bright breakfast nook. Additionally, there is an updated 2 piece main bath. On the second level, you will find a generous master suite that offers ample space to unwind and plenty of storage space plus a spacious 4 piece ensuite with a jetted tub and separate shower. There is also a second well-appointed bedroom and a 4 piece bath, providing convenience and versatility for family or quests. As an added bonus, the second level features a versatile family room or loft area with sliding doors leading onto a private deck, vaulted ceiling plus another woodburning fireplace. This additional space can be customized to suit your lifestyle, whether you prefer a cozy reading nook, a home office, or an additional space for guests. Additional features included a double (tandem) heated attached garage, updated laundry room with new stacking washer and dryer and storage cabinets, new neutral paint throughout and updated lighting package, new carpet and vinyl plank flooring in addition to the refinished oak hardwood, new window treatments, wall mount ac units and a large west facing deck with mature trees for added privacy. Situated in the desirable community of Varsity, this townhouse not only offers a comfortable living space but also provides access to a wealth of amenities including nearby shopping and parks, U of C, Children's & Foothills Hospitals, LRT plus walking distance to Market Mall. (id:29763)
277 Martin Crossing Place Ne
Calgary, Alberta
This captivating house offers a perfect blend of elegance and functionality, boasting an ideal location backing onto the Genesis Center. This home has it all - SEPARATE LIVING & FAMILY AREA, 2 PRIMARY BEDROOM WITH ENSUITE, 4.5 Baths, RENTABLE ILLEGAL SUITE with a separate entrance, NO NEIGHBOURS AT THE BACKSIDE but rather open views of Genesis grounds, and amazing upgrades throughout the whole house. The main floor welcomes you with an open concept layout adorned with 9-foot ceilings, creating a spacious and airy ambience. Enjoy separate living and family areas, a formal dining space, and a cozy breakfast nook. The kitchen, a masterpiece in itself, boasts incredible upgrades, and the pantry provides ample storage space. The spacious family area is big enough to entertain your guests with a cozy fireplace and a built-in TV wall. As you ascend to the upper level, discover two primary bedrooms with luxurious ensuites, two additional bedrooms, and a convenient laundry room. Every inch of this residence exudes opulence and practicality. The basement is perfect for entertaining guests or generating additional rental income. It is an illegal rentable suite with a separate entrance, bedroom, a full kitchen, a full bath, and a huge family area. The backyard is fully paved with concrete for low maintenance and increased usable space. Imagine entertaining friends or simply unwinding in this private oasis with no neighbours at the backside and enjoy the scenic expanse of Genesis grounds. Located on the best street in the Martindale area and backing onto the Genesis Center playgrounds, this home offers unparalleled privacy with open views. Convenience is at your doorstep, with popular amenities within walking distance - The Genesis Center, Saddletown Circle having all retail shops, banks, the train station, and the Martindale Gurudwara are all easily accessible. Seize the opportunity to make this remarkable house your forever home. Embrace a lifestyle of luxury, practicality, a nd community in this Martindale masterpiece. CHECK VIRTUAL TOUR and come visit to appreciate this house. (id:29763)
7206, 101g Stewart Creek Landing
Canmore, Alberta
Premium Corner 2 Bed + Den Spacious Mountain Home. This is the condo residence you have been waiting for. Timberline Lodge is highly sought after by both new and current Canmore home owners alike! In the heart of Three Sisters Mountain Village, nestled snugly in Stewart Creek, the perfect condo home does exist. You and your family will appreciate the quiet, open, and peaceful feeling you get when arriving home to your 2 generous bedrooms, 2 full bathrooms, and a separate den/office space that could even be used as a 3rd bedroom or guest room. As a corner unit you get to enjoy multiple unique mountain views from each window. Now, be prepared to UP your apres mountain activity routine by enjoying your magnificent amenities building with hot tub, steam room, sauna, gym, theatre, and massive lodge style lounge. Park the car in your warm and secure underground parking spot, and then simply hop on the bus to head into town, or stay home and enjoy all the spectacular trails, golf, frisbee golf, walking paths, and soon to arrive shopping centre just 2 mins away. Bring all your mountain toys and keep them safe and secure in your large underground storage locker. Timberline Lodges is very well managed, and offers peace of mind with a healthy reserve fund. It's time to make Canmore Home, you deserve it! (id:29763)
34 Hanson Drive
Langdon, Alberta
Open House April 27 /12-3! Step into luxury living with this newly built masterpiece, meticulously crafted with attention to detail and quality craftsmanship. This home is ready for you to move in and welcome spring in style!As you enter, you'll be greeted by an open floor plan adorned with stylish vinyl plank flooring throughout the main level. The neutral color palette provides a blank canvas for you to personalize and make your own.Prepare to be dazzled by the heart of the home - the kitchen. It boasts stunning granite countertops, complemented by contemporary cabinetry. Equipped with a gas stove, double ovens, and a water fridge, this kitchen is a chef's dream. Plus, the walk-in pantry offers ample storage space for all your culinary essentials.Adjacent to the kitchen, the inviting living room beckons with an electric fireplace, adding both warmth and ambiance to the space. Whether you're unwinding with loved ones or entertaining guests, this cozy retreat is perfect for every occasion.Escape to the luxurious primary bedroom, complete with a large walk-in closet featuring custom shelving, and a lavish 5-piece ensuite. Pamper yourself in the spa-like atmosphere, boasting a soaker tub, separate shower, granite countertops, and modern fixtures.The main floor also features a den and a 2-piece bath, dressed with elegant fixtures consistent with the rest of the home. Laundry chores are made easy with the conveniently located main floor laundry room, complete with a sink.Descend to the lower level and discover a world of entertainment possibilities. A wet bar, complete with a bar fridge, cabinetry, and granite countertops, awaits your hosting needs. The large rec area, featuring a second electric fireplace, provides ample space for gatherings with friends or quality family time.Two additional bedrooms and another full bath complete the lower level, boasting sleek modern fixtures and finishes.Situated on a generous .22-acre lot with zoning permitting another doub le detached garage, the possibilities are endless. Don't miss out on the opportunity to turn this house into your dream home!As an added bonus, the seller is offering 1 year financing at 3.99%. Don't let this opportunity pass you by - schedule your viewing today! New Home Warranty applies! (id:29763)

