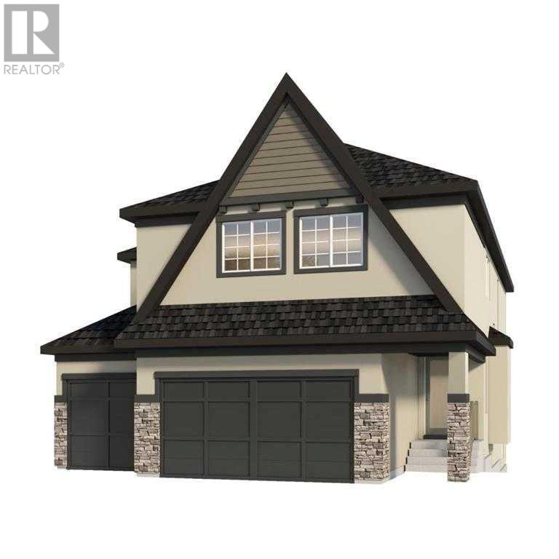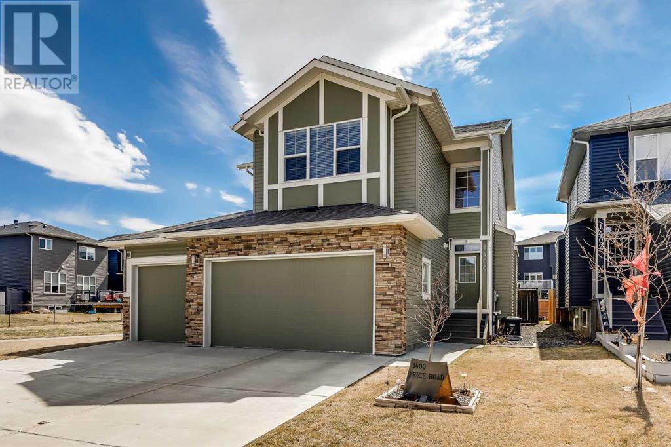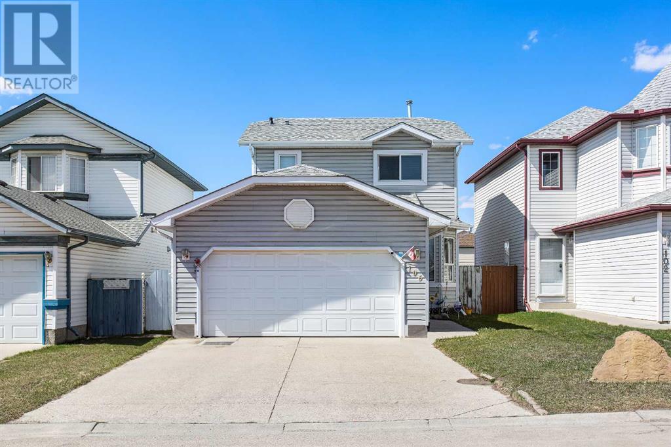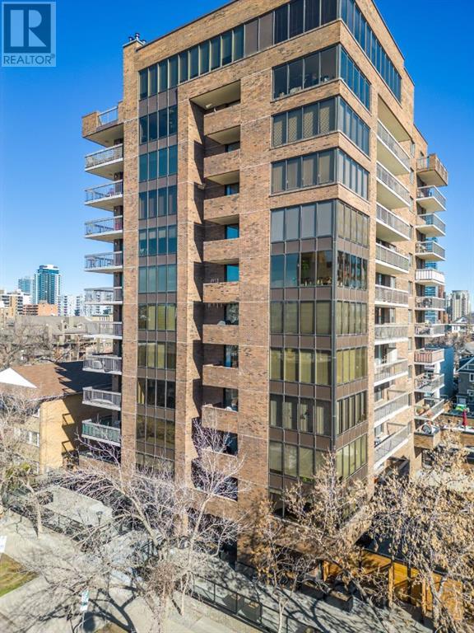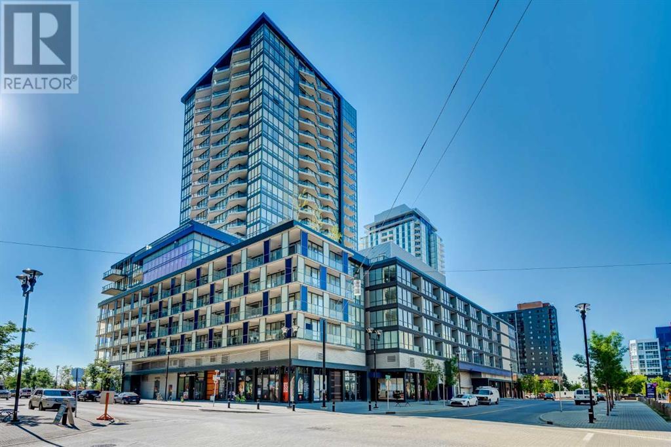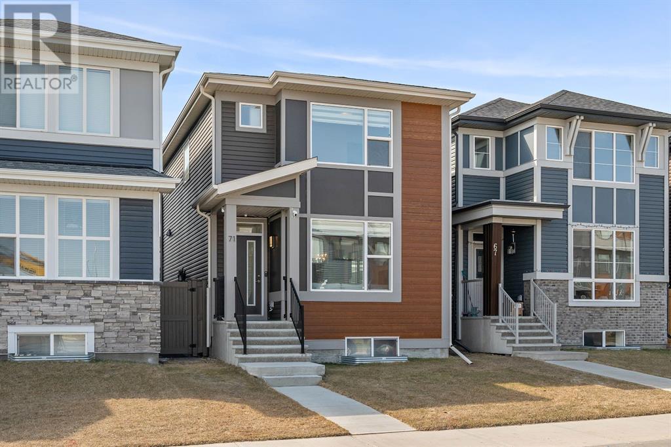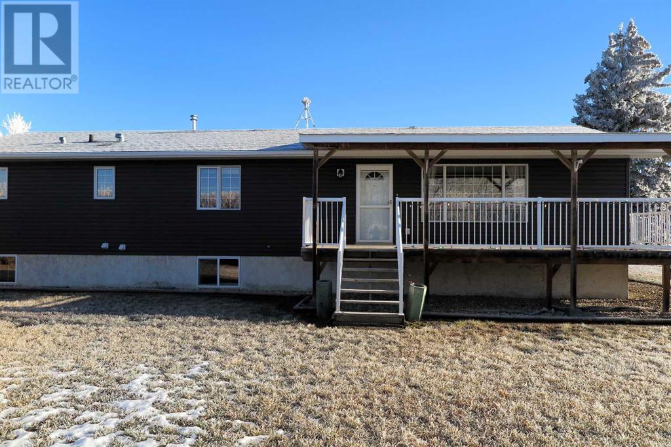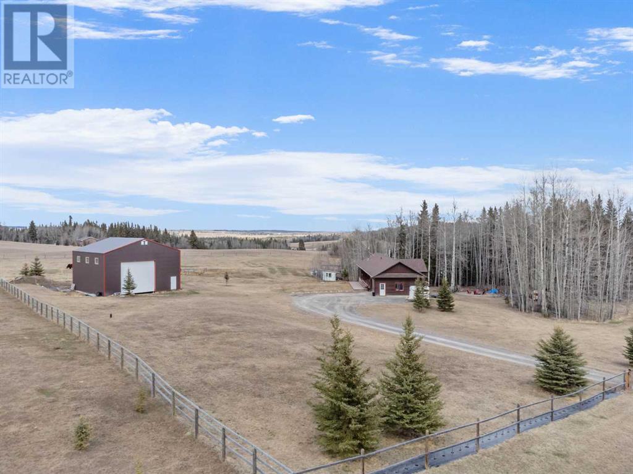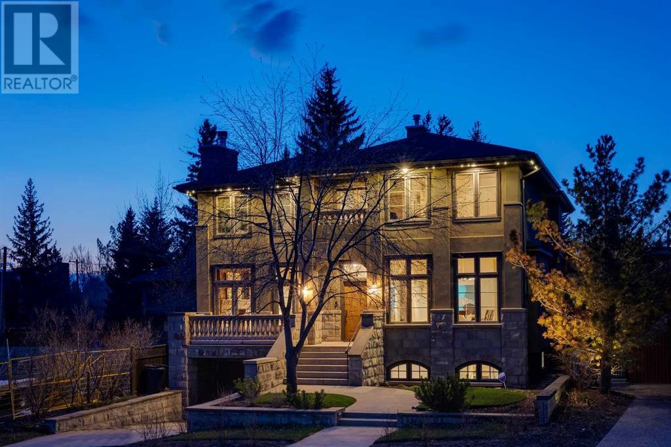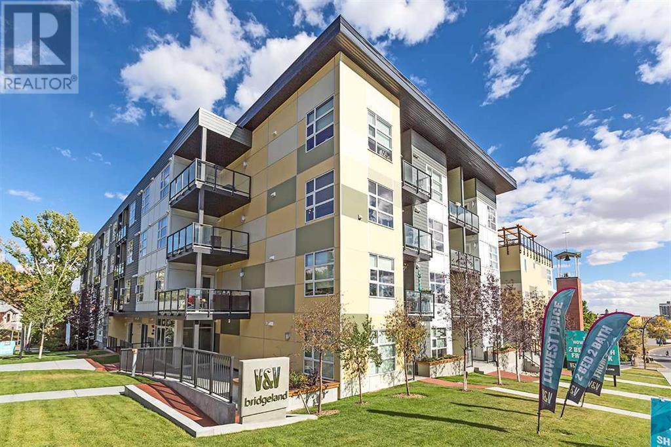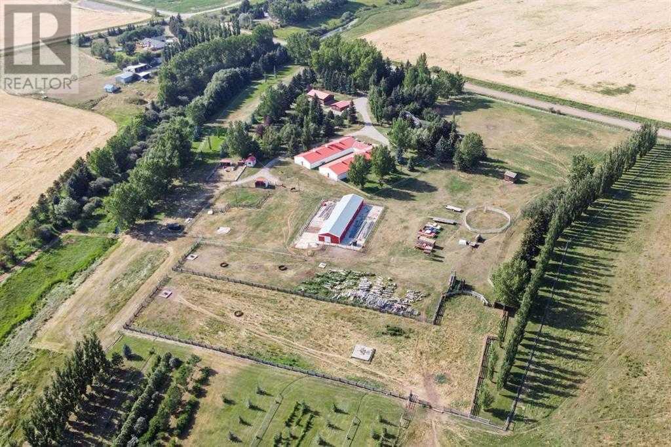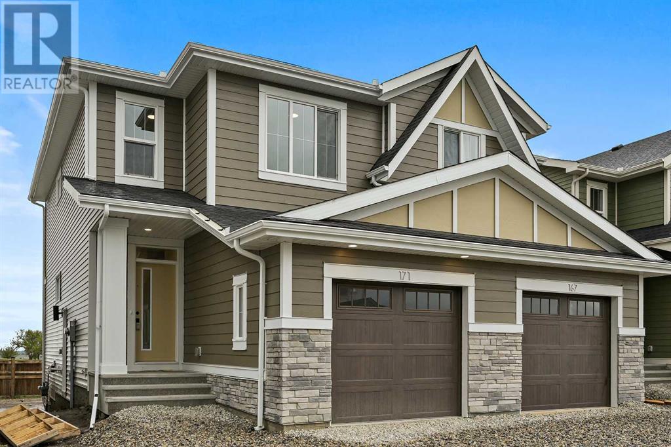146 Marina Landing Se
Calgary, Alberta
Welcome to 146 Marina Landing SE, the Boxwood model by Award-Winning Baywest Homes. This home is ideal for today's growing family, featuring a total of 5 bedrooms, 3.5 bathrooms, a large bonus room, a triple car garage, and full basement development. Highlights on the main floor include an open floor plan, gourmet island kitchen, butler’s pantry, great room with a cozy gas fireplace, and a main floor office. Upstairs, the primary bedroom boasts a spa-like ensuite and an oversized walk-in closet. The remaining three bedrooms share a spacious bathroom with a dual vanity. Additionally, there is a large bonus room and convenient upper floor laundry. The lower level adds bedroom #5, a spacious rec room, another full bathroom, and plenty of storage. The front-drive triple garage is ideal for cold Alberta winters. You can have peace of mind knowing your home comes with a Certified New Home Warranty and the full Baywest Homes builder warranty. Living in Mahogany, you'll enjoy the ultimate in four-season lake living. This highly sought-after community features more than 20 acres of private, sandy beachfront, and the Mahogany Beach Club overlooks the lake, offering year-round activities both indoors and out. Residents have access to a splash park, tennis courts, play equipment, a fishing pier, a non-motorized marina, indoor and outdoor fitness equipment, barbecue pits, a hockey rink, and more. Mahogany’s Urban Village boasts an abundance of amenities, including trendy cafés, shops, casual restaurants, and professional services such as Analog Coffee, Diner Deluxe, Brokin' Yolk, The Canadian Brewhouse, Core Spin Club, Brightpath Child Care, a dentist, Essence Wellness, and much more. (id:29763)
1400 Price Road
Carstairs, Alberta
This home has it ALL! This incredible 4 bedroom, 3.5 bath home is in PRISTINE condition, on a “corner” lot (but without all the shovelling), only one shared fence with walking path around. Basement is fully finished, yard is beautifully landscaped and it has air conditioning! When you walk in the front entrance you will notice how clean and bright this home is! With huge windows, 9 ft ceilings & 8 ft doors, this home has a grand feel to it. The open concept kitchen, living room and dining area work incredibly well for entertaining and day to day activities. The kitchen has granite countertops, plenty of cupboard space, a corner pantry and upgraded appliances including a GAS cook top. The big island is perfect for the cook in the family or for gathering around! Main floor office makes working from home a dream, centrally located but with french doors for privacy when you need some quiet, or use as a Formal Dining Room if you prefer. Main floor washer / dryer at the garage entrance makes doing laundry easy after a camping weekend! Head upstair to find a vaulted ceiling bonus room for the kids to enjoy. The Primary Bedroom has lots of room for a king sized bed and a luxurious ensuite with double sinks, shower and jacuzzi / soaker tub to unwind and relax. 2 more good sized bedrooms and another full bathroom round out this upper level. Let’s head on down to the Fully Finished Basement, completed with all permits. Enjoy the ultimate entertainment space with Wet Bar and THEATRE Area that INCLUDES ALL the equipment including the TV and all theatre components c/w built in speakers (Gaming System not included). No set up required, just move in and enjoy the game! Basement bedroom and full bathroom w/ shower complete this lower level. Basement does have a side entrance for separate access to the basement, so potential for a basement suite (with Town permission) and the wet bar was designed with that in mind if someone wanted to convert. Big backyard is a dream with a private f ence all around. There are 3 gates to the yard (that can be locked for security) to provide easy access at all points. Large deck with NG for the BBQ and a great space to enjoy the summer months ahead. Beautifully landscaped with a fire pit, the gazebo on the deck as well as the 2 sheds are included. Elementary School, the Public Library, Playgrounds, Off Leash Dog Park and a Golf Course all close by. Take the short drive to Carstairs and see everything that this super friendly community has to offer! All you need to do now is move in! (id:29763)
106 San Diego Manor Ne
Calgary, Alberta
Developed Basement with Separate Entrance. Welcome to this stunningly renovated Monterey Park home, perfectly situated on a spacious 3,600-square-foot lot! Completely transformed in 2020, this beautiful property boasts modern luxury and functionality, featuring: - 3 generously sized bedrooms and 2.5 bathrooms upstairs, perfect for family and friends - An open concept kitchen and dining area, ideal for entertaining and everyday living - A versatile 2 bedroom and 1 full bathroom illegal basement suite, perfect for a home office, or rental opportunity - A spacious 2 car garage and 2 additional parking spots, providing ample storage and parking for all your needs With its sleek and modern design, this fully renovated home offers the perfect blend of style, comfort, and convenience. Enjoy the peace of mind that comes with a newly updated home, complete with modern amenities and energy-efficient features. Schedule a viewing today and make this house your dream home! (id:29763)
904, 1020 14 Avenue Sw
Calgary, Alberta
Welcome to this Beautiful 2 bed, 2 bath executive updated condo in prime location. With a wrap around balcony, wood burning fire place, city views, and best of all a heated underground parking. Walking into this the spacious front entry with gorgeous slate floors you walk down the short hallway into this warm and inviting open floor plan with an updated kitchen cabinets, corian counter tops, tile backsplash, lighting fixtures, and stainless steel appliances. The bright living and Dinning room area has gleaming hardwood floors, and patio doors leading out onto the corner wrap around balcony which has great city views. There are two oversized bedrooms and the good sized laundry room has been updated with the addition of cabinetry as well, as have the upgraded bathrooms. The building has penthouse level roof top patio, exercise room, sauna, games/meeting room, and main level bike storage room. It's a great location close to shopping and the beltline resturants. The unit currently has a great tenant that would be interested in stying if the Buyer would be interested. Call today for details and your private viewing! (id:29763)
1404, 615 6 Avenue Se
Calgary, Alberta
This stunning 14th floor condo offers the perfect blend of modern elegance and convenience with breathtaking views of both downtown Calgary's skyline and the picturesque Bow River. Step inside to discover a thoughtfully laid out open floor plan bathed in natural light streaming through the large windows. The contemporary kitchen features upgraded built in appliances, quart countertops and ample cabinet space. The primary bedroom features large windows generous closet space and a luxurious ensuite. The second bedroom is perfectly suited as guest room or home office. Residents of this exclusive building enjoy access to a range of amenities, including a fitness centre, rooftop patio, concierge services and secured underground parking. Located in the heart of downtown, you'll find yourself just steps away form Calgary's vibrant culinary scene, shopping districts, and cultural attractions. Whether you're relaxing at home on your huge wrap around deck or exploring the city, this condo offers the ultimate urban lifestyle experience. Don't miss the opportunity to make it yours! (id:29763)
71 Corner Meadows Manor Ne
Calgary, Alberta
***OPEN HOUSE, 4th of April @ 12:00-2:00 PM*** Welcome to this Eco-Friendly home equipped with Solar Panels! Harness the power of the sun and reduce your energy bills. The Solar System is owned and free from loans, making it an asset to the transaction. This beautiful inviting residence where comfort meets style. As you step through the front door, you’re greeted by the Bright Open-Concept living room and kitchen, creating a seamless flow perfect for entertaining or relaxing with family. Main floor high lights - Laminate Flooring throughout ensures easy maintenance and a cohesive look. The kitchen is a culinary dream, complete with Stainless Steel appliances - French Door Refrigerator, upgraded Gas Stove, Chimney Hood Fan and Built-in Microwave. The dark brown kitchen cabinets provide ample storage space, while the white Quartz countertop adds a touch of elegance. A convenient powder room on the main floor caters to your guests needs. Heading upstairs, the primary bedroom It boasts a 4-piece ensuite bath and walk-in closet. You will find another two good sized bedrooms and 4 piece bath for family members or guests. The convenient upstairs laundry ensures that chores are a breeze, No need to lug laundry up and down the stairs! Step out onto the back deck and discover the nice gazebo, where you can unwind with a book or host summer gatherings. The meticulously landscaped yard features a concrete pathway leading to the garage. Backyard is fully fenced, offering both privacy and security for your furry companions. Basement is unspoiled waiting for your design. It has a separate entry and your future bathroom rough-in. The home is located near Parks And Playgrounds. Cornerstone is a few minutes drive to nearby upcoming shopping plazas, all major highways, Cross iron mills, YYC airport, shopping, shopping, schools and other amenities. This home is a harmonious blend of functionality and elegance. Schedule a viewing today and experience the thoughtful layout firsthand! (id:29763)
173 1 Avenue
Irricana, Alberta
1737 Square foot bungalow located on an 8.12 acres in Irricana. Large living room has vaulted ceilings and corner gas fireplace. Huge country kitchen has loads of cabinetry, work space and a large dining area with a glassed door leading to a huge deck and yard. 3 good sized bedrooms up with the master having a walk-in closet and a 4 piece ensuite bathroom. There is a good sized mudroom with a 2 piece bathroom by the side entrance. Downstairs is partially developed with in floor heat, large family room and bedroom combination, 4 piece bathroom, laundry room, storage room and lots of space waiting for your ideas to do your own development. There is a large wrap around deck with a covered front porch. Outside you have an oversized double detached garage, 3 storage sheds and loads of room for future outbuildings and for play. Great piece of property to set up a business. (id:29763)
29508 Range Road 52 # 12
Rural Mountain View County, Alberta
Welcome to Black Bear Ridge, a charming 5.39-acre sanctuary nestled amidst the serene landscapes of Water Valley. This idyllic property offers not just a picturesque setting but also a host of amenities that promise a lifestyle of comfort and convenience.At the heart of Black Bear Ridge stands a newly constructed 42x40x21 high Integrity steel shop, perfect for hobbyists or those seeking ample storage space. Beyond the shop awaits a rustic cedar exterior bungalow, exuding warmth and character with its interlocking log interior.Step inside to discover a spacious layout boasting almost 2800 SF of living space, featuring 4 bedrooms and 3 bathrooms, ideal for family living or hosting guests. The main floor welcomes you with a grand dining room/entrance, a well-appointed galley kitchen, an office space, and a cozy family room adorned with a wood-burning stove. Retreat to the massive primary suite boasting vaulted ceilings, and a luxurious clawfoot tub ensuite, offering a private oasis for relaxation.Downstairs, the fully finished walkout basement offers additional living space accented by log beams, including three generously sized bedrooms and a full bath. Convenience is key with an attached double garage, heated and insulated for year-round comfort.Outside, the property beckons with its array of amenities, including a large fire pit area for entertaining, an auto watering system for animals, a new animal shelter, and a chicken coop. Gardening enthusiasts will appreciate the designated garden area, while the fully fenced land offers security and privacy. Partially treed with a seasonal creek and expansive open spaces, the outdoor possibilities are endless.Relish in moments of tranquility on the front veranda or back deck, soaking in the beauty of the surrounding landscape. For families, the convenience of a school bus stop at the end of the driveway adds to the appeal of this remarkable property.Welcome home to Black Bear Ridge, where rural charm meets modern comfo rt in a truly picturesque setting. (id:29763)
818 Hillcrest Avenue Sw
Calgary, Alberta
Welcome to 818 Hillcrest Ave. Situated in the heart of Mount Royal, this 4 bedroom home offers over 4300 sq ft of developed space. The gracious, centre hall plan features 10 foot ceilings throughout the main floor & new contemporary lighting at the entrance. Enjoy a family dinner in the large, light filled dining room with new chandelier. Across the hall is the wonderful formal living room with gas fireplace & french doors leading out to front balcony. Large kitchen with built-in china cabinet, granite countertops with top of the line appliances including new dishwasher & refrigerator. Large butler's pantry joins the dining room to the kitchen. The inviting kitchen eating area is light filled & it is the perfect spot to grab a quick weekday breakfast or a large family weekend brunch. Great built-ins with desk. Access to the rear BBQ deck, patio & backyard. Intimate family room perfect for gathering around the TV & features a second gas fireplace. Ascend the wide, gracious staircase to the second floor with 9' ceilings. Large primary bedroom with amazing city views. 3rd gas fireplace creates special place to lounge in bed on weekend mornings enjoying the view. Gorgeous fully renovated ensuite with heated floors & his & hers walk-in closets. Gorgeous office dividing the 2 additional bedrooms. 5 piece family bathroom & upper laundry. The lower level features 9' ceilings, a large recreation room, 4th bedroom, 4 piece bathroom with new carpeting throughout. Spacious mudroom with lots of storage complete the lower level. Attached, lower level oversized garage. Newly epoxied & slat storage system in the garage. 2 new A/C units have been installed, new central vacuum, 95% efficiency boiler, hot water tank & water softener. New front landscaping, gemstone lights which can be set by wifi. New security cameras + front & rear doorbell cameras. House has been newly painted throughout. Call your realtor today to view this gorgeous home. Beverage fridges are As-Is. (id:29763)
103, 515 4 Avenue Ne
Calgary, Alberta
Hello Bridgeland! Welcome to this ultra modern main-level unit located in a prime location, offering convenient access with a separate entrance off the back patio, elevated from the street and facing the inner common area courtyard. Perfect for pet owners, this unit features 2 bedrooms and 2 full bathrooms, including a 4-piece ensuite off the primary bedroom and a unique "euro bath" fully tiled and contained 3-piece with a shower, conveniently located across from the second bedroom.Included with this unit is an additional storage locker and a titled underground parking stall. Laminate flooring flows throughout the space, complementing the open-concept kitchen which provides ample room for a kitchen island or high-top table. The kitchen boasts modern and classy white glossy cabinets, mosaic tile backsplash, quartz countertops, gas stovetop, and an integrated fridge and dishwasher, creating a clean and stylish look.Other features include an electric fireplace, a spacious living room area suitable for a sectional, and a layout conducive to selecting the right furniture. These units are excellent investments with low condo fees. The building amenities include two rooftop patios with incredible city views, a dog wash, a well-equipped gym, and an app entry system for convenience in online shopping and food delivery orders. Condo fees cover everything except electricity. Save time by walking to work and enjoy a leisurely lifestyle on the weekends with so many amazing coffee spots, restaurants and pathways for biking, rollerblading & walking! (id:29763)
253067a Township Road 230
Rural Wheatland County, Alberta
Welcome to your serene countryside retreat! This picturesque 66-acre acreage boasts a blend of natural beauty and modern convenience with 2 High Pressure Water Wells and 2 Septic Systems. Nestled amidst lush greenery, this property offers a cozy bungalow with a non-confirming suite in the basement for any extended family or as an extra mortgage helper. As well is complemented by a spacious double detached garage for all your vehicles and storage needs. In addition to the main residence, you'll discover a charming double-wide mobile home, providing ample space for extended family or guests or an additional option for a mortgage helper. With meticulous care evident throughout, both dwellings offer comfortable living spaces where memories are made and cherished. For those with a penchant for rural pursuits, this acreage is a dream come true. Three generously sized barns stand ready to accommodate livestock, equipment, or whatever your heart desires. Whether you're an equestrian enthusiast, hobby farmer, or simply appreciate the rustic charm of barns, these structures are sure to delight. Nature enthusiasts will revel in the abundance of trees that adorn the landscape, providing shade, privacy, and a touch of tranquility. Imagine strolling through your own private forest, listening to the gentle rustle of leaves and the melody of birdsong. What's more, the property boarders western irrigation canal for water GRAVITY PRESSURIZED IRRIGATION (No pump), ensuring your land stays lush and vibrant throughout the seasons. Whether you have a green thumb and dream of cultivating a garden oasis or envision expansive pastures for livestock, this invaluable feature empowers you to realize your agricultural aspirations. With its idyllic setting, meticulously maintained amenities, and endless potential, this acreage near Strathmore invites you to embrace a lifestyle of rural bliss. Seize this opportunity to escape the hustle and bustle, and immerse yourself in the tranquility of count ry living. Your dream retreat awaits! (id:29763)
171 Creekstone Way Sw
Calgary, Alberta
Welcome to 171 creekstone way SW, Calgary. 3 BED/ 2.5 BATH DUPLEX situated in the highly desirable PINE CREEK community, one of the well designed communities in south west Calgary. This one and half years old property comes with a single front attached garage, exposed aggregate drive way, and a side entrance for a future legal suite in the basement. As you enter the main door you will be welcomed into a foyer and then a hall way which will lead you to an open kitchen, dinning area and a living room area. The open kitchen featuring stainless steel appliances, modern cabinetry, a spacious pantry, Quartz countertops and a big sized center island. With 9’ high ceilings and abundant windows, the main level is flooded with natural lights, complemented by lighter high-end finishes. The main floor showcases luxury vinyl plank flooring and tiles in the bathroom. From the main floor you can walk out to a beautifully designed deck and staircase that leads to the fully grassed backyard. Sitting on the deck you can enjoy the unobstructed views of Calgary skylines. From the main floor you take the carpeted stairs into the second floor which boasts 3 bedrooms, 2 bathrooms, good size bonus room and a laundry room. The bonus room is centrally located perfect for spending time with family and friends. The primary master is finished with a good-sized window with amazing views of downtown Calgary, a walk-in closet and 4 pc ensuite with tub and a glass shower. Two other good size bedrooms and a 3 Pc bathroom and finally separate laundry room with washer and dryer and shelves. Hurry, don’t miss this exceptional home in a prime location within a unique community boasting over 50% of the land designated as an environmental reserve. Just 10 mnts to south health campus, Spruce Meadows and Fish Creek Park. (id:29763)

