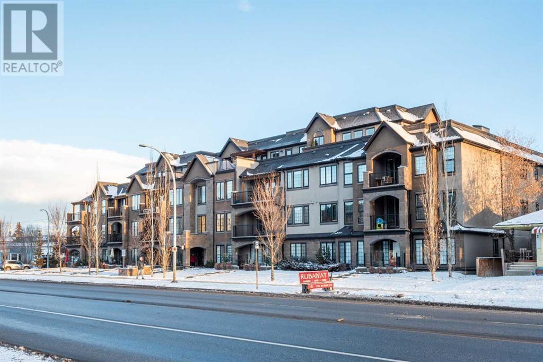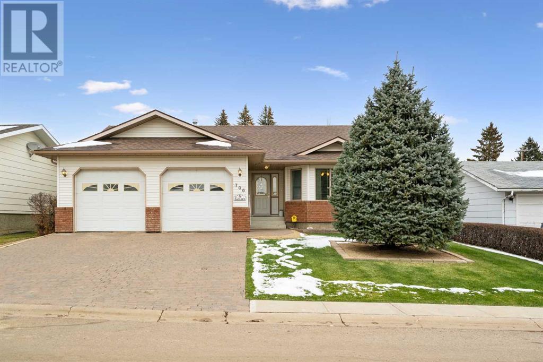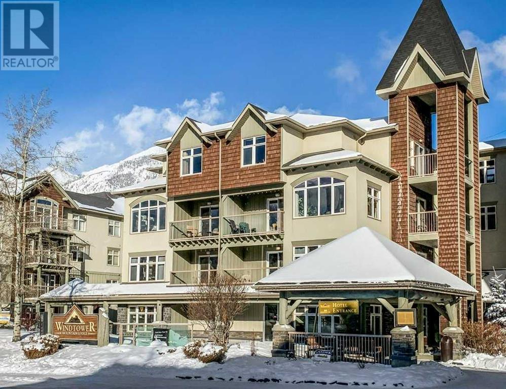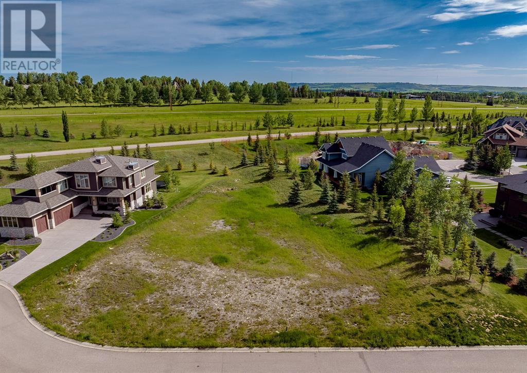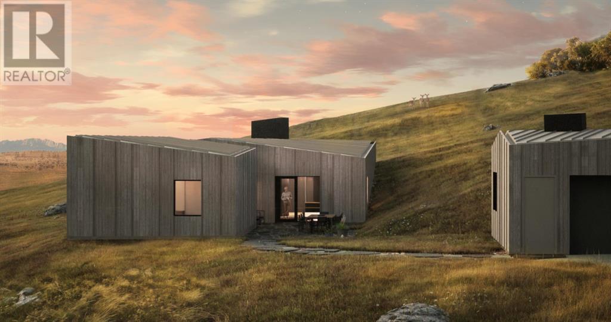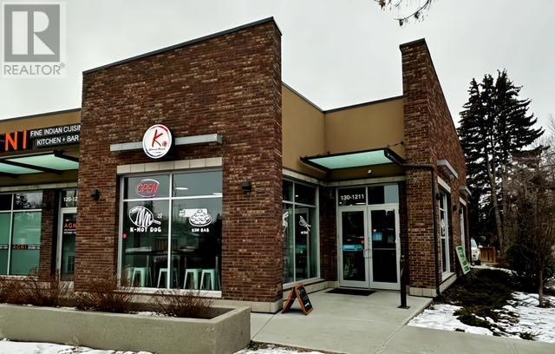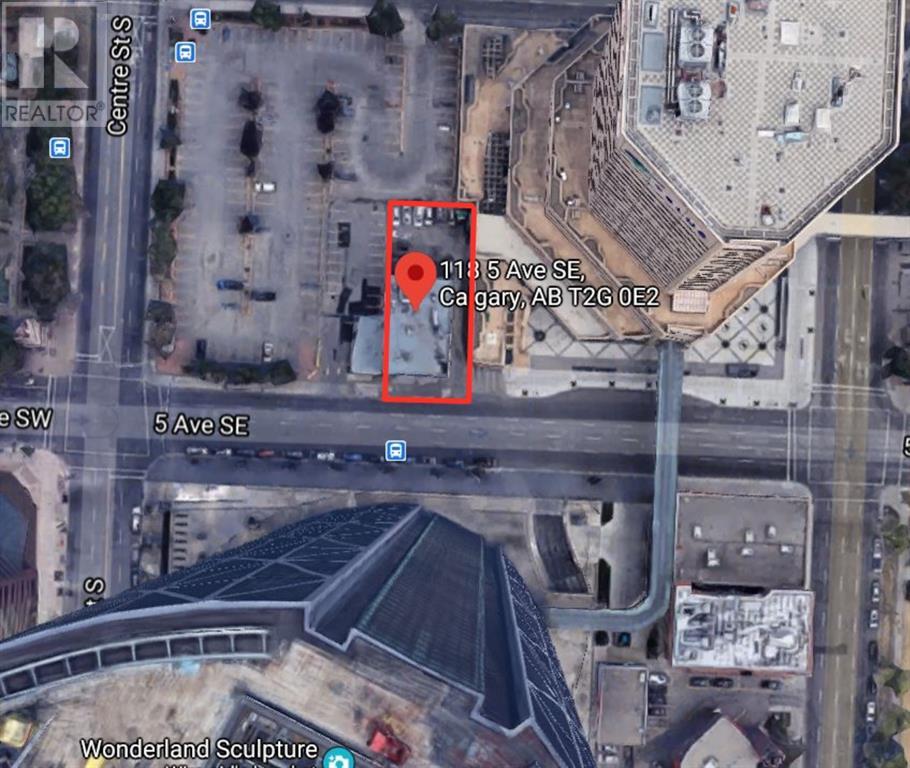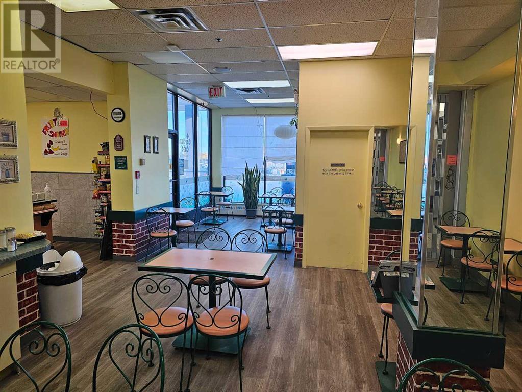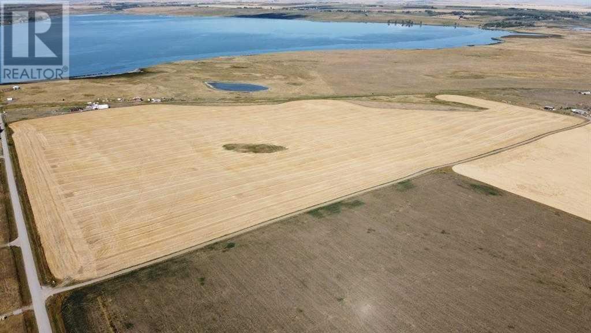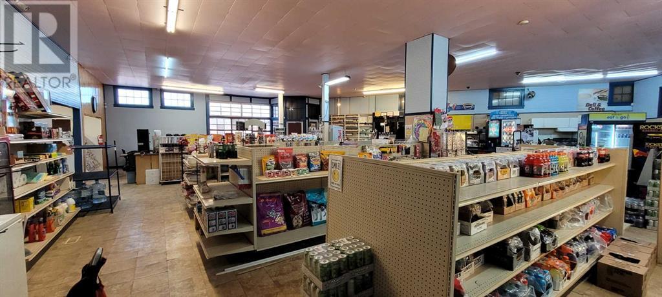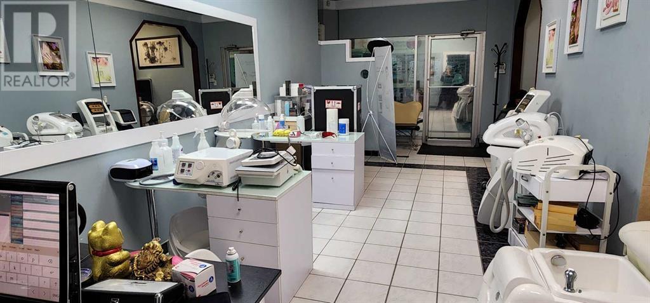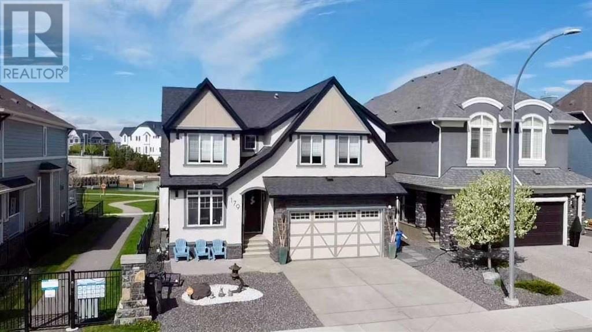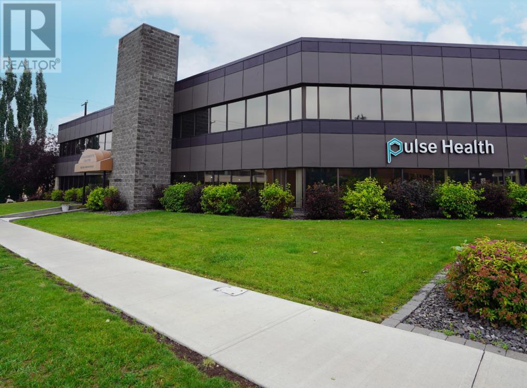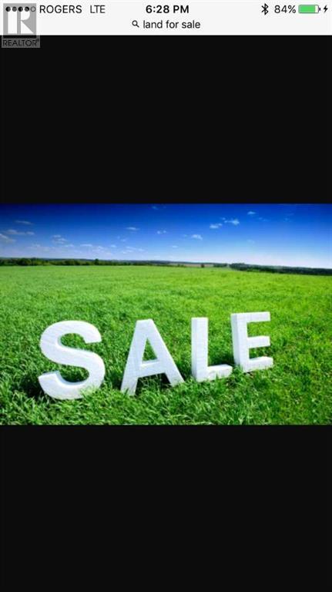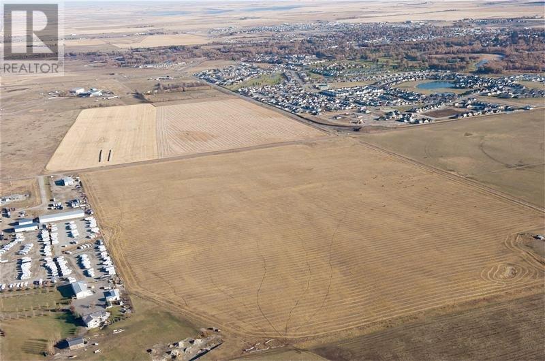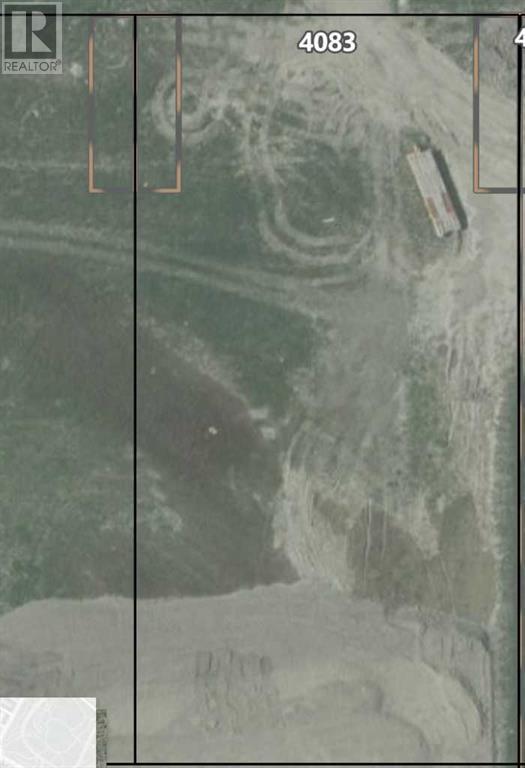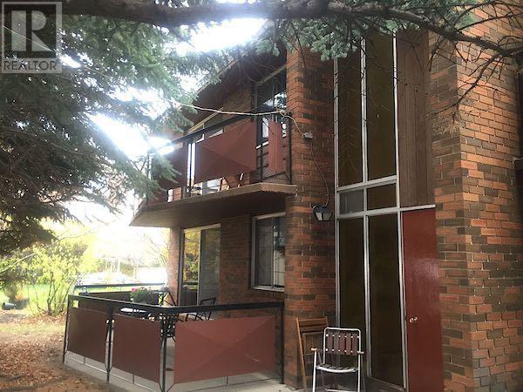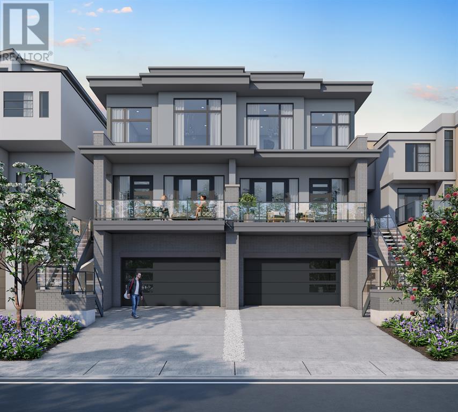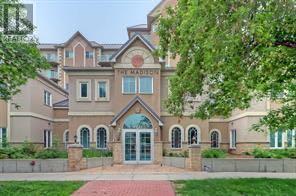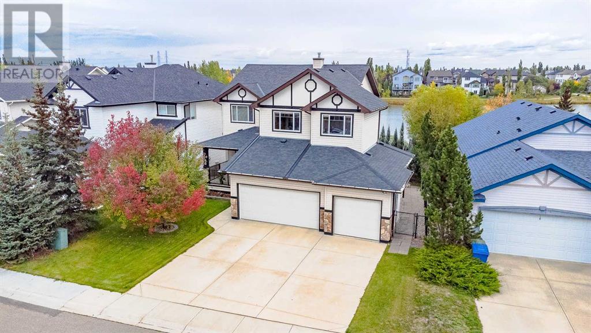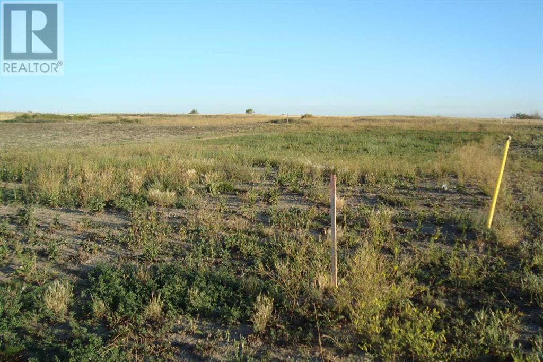101, 3320 3 Avenue Nw
Calgary, Alberta
** MORTGAGE IS ASSUMABLE 1.85% UNTIL MAY 2026** With only minutes to Downtown and Kensington and located across the street from the beautiful Bow River, Welcome to Riviera on the Bow in the stunning community of Parkdale. This 1 bedroom, 1 bathroom, main floor south facing unit features over 665 sqft of living area, with 9ft ceilings, laminate flooring, in-suite washer and dryer, unit controlled central A/C, in floor heating and extensive detail to sound proofing. Upon entering you are greeted with a bright open Kitchen/Living Area with Luxurious finishes. The kitchen features stainless steel appliances, quarts countertops, a pull out pantry and large island with plenty of storage. The living room provides access to you own south facing patio. The master bedroom is spacious, carpeted and features large windows to allow in plenty of natural light, access to the 4 pc bathroom with soaker tub, and a large closet. Situated across from the Bow River and the city's extensive bike/walking pathway system, minutes from the Foothills and Children's Hospital, shops and amenities. Includes an underground title parking stall and assigned storage locker. (id:29763)
706 Royal Drive
Trochu, Alberta
Welcome to this exceptional original owner real estate gem in the quaint town of Trochu! This extremely well-maintained bungalow offers over 1400 square feet of comfortable living space on the main level, with the added bonus of a finished basement for a total of 2500sq’ of finishing. As you arrive, you'll be greeted by an oversized double attached garage that is insulated, drywalled, and has a fresh coat of paint. Step inside and you'll be immediately drawn to the XL living room, featuring a cozy gas fireplace, the perfect spot for family gatherings and relaxation. The large kitchen with an island is a chef's dream, offering plenty of counter space and storage. The massive master bedroom is a true retreat, boasting a walk-in closet, and a convenient 3-piece en-suite bath. One additional bedroom on the main floor share a spacious 4-piece hall bath, making this home ideal for families. For added convenience, the laundry is located on the main level, making chores a breeze. The lower level is fully finished and awaits your personal touch with just the addition of carpet required. The lower level offers an XL games and rec area, perfect for entertaining or creating a home gym. You'll also find two more bedrooms in the lower level, along with a 3-piece hall bath. The amazing HVAC system includes a newer boiler with in-floor heating in the lower level, providing warmth and comfort throughout. Additionally, water heating on the main level is efficiently managed, and an air circulation unit ensures a fresh atmosphere. Recent upgrades include a newer hot water tank as well as asphalt shingles, and eaves troughs replaced in 2022, ensuring peace of mind for years to come. Living in Trochu means you're just a short walk away from shopping, parks, a swimming pool, the arena, and schools. Don't miss the opportunity to make this exceptional property your new home in this charming town! (id:29763)
110, 160 Kananaskis Way
Canmore, Alberta
This nicely appointed and laid out 1BR/1BA condo makes an ideal hub for your mountain adventures. An open main area invites gatherings while the bedroom provides a restful retreat. The kitchen invites you to explore culinary creativity you never seem to have time for. Only minutes from bike trails, walking paths, restaurants and shops you can be enjoying all Canmore has to offer as soon as you arrive. Relax in front of the fireplace after a day on the slopes. Enjoy peaceful tranquility with a book and coffee on the couch while having a lazy morning recharging. This unit makes you want to take in the moments and restore yourself. When not taking care of your personal needs, rent your sanctuary and earn good returns. Looking for an affordable entry into the dynamic Canmore market? This unit calls and says “Welcome Home”. Book your private tour and begin the journey. (id:29763)
252 October Gold Way
Rural Rocky View County, Alberta
The property is situated at 252 October Gold Way in the estate community of Elbow Valley West. It is on a cul-de-sac, providing a quiet and family-friendly environment. The property boasts a 1/2-acre pie-shaped lot, making it spacious and ideal for various outdoor activities. The lot is shown with a pre-designed "Mariner" Model Home by Lighthouse Custom Homes Inc., spanning 4836 square feet. The home is designed with a total of 6 bedrooms, catering to the needs of a growing family. The home design incorporates thoughtful elements for practical living, such as a spacious mudroom, a 3-car garage, a walkthrough pantry, and a large kitchen for efficient grocery unloading. The main floor features a generously sized home office, suitable for remote work. Elbow Valley West offers various amenities, including a new playground, picnic area, pickleball court, and outdoor rink in winter. The proximity to schools and the Canada Trail, along with nearby golf courses and shopping in Aspen Landing, adds to the appeal. With the opening of the West Leg of Stoney Trail, the commute to downtown and the airport is significantly shortened. PLEASE NOTE THIS LISTING FOR THE LAND ONLY. (id:29763)
9 Carraig Ridge
Ghost Lake, Alberta
Welcome to Wandering Stones, a unique tour de force that is built into the hill to minimize both the impact on the landscape and the visual prominence of the home ~ two integral design principles of Carriag Ridge. The low profile, single level design allows you to gaze across the sculptural roofline to panoramic views of the Rocky Mountains. The main living space is divided by a sophisticated wood burning fireplace and the kitchen features Miele appliance package with gas cooktop, custom millwork with Black Pearl leather granite & Tesoro Irah Quartz countertops and separate walk-in pantry. The two bedroom suites are strategically separated from each other by the living and dining areas, with the primary suite gaining additional separation through a windowed hallway with integrated office. The primary ensuite bathroom features in-floor heating, quartz countertops and dual vanities. South-west facing windows capture views of the Rocky Mountains, Bow Valley and Ghost Lake, making the outdoor spaces a retreat in themselves to relax - taking in the breathtaking views and enjoying true serenity and quiet. At the opposite side of the house, there is a guest bedroom, 3pc bathroom, laundry room and utilities. The unique elevation with natural cedar cladding paired with the monolithic, earth-toned forms allow the perception of rocky deposits embedded into the hillside, mimicking the landscape of the surrounding foothills and disappearing into their environment. This property offers 2 beautiful outdoor spaces: a north-east patio at the front of the home and an expansive south-west patio overlooking the views beyond. With 658 secluded acres set in the foothills of Canada’s Rocky Mountains near Banff National Park, Carriag Ridge is where environmental stewardship and thoughtful design bring to life a lifestyle that is truly luxurious. Enjoy the proximity to both the conveniences of a large city and the recreational opportunities of pristine foothills. Each resident at CR owns a private lot surrounding their home, plus an equal share of the remaining 540 acres of community land. Carraig Ridge was conceived to support the environment, rather than dominate it. The retreats adhere to this same essential principle. Refined and graceful dwellings, each inspired by the specific terrain of its lot, allow balance between habitation and preservation. (id:29763)
130, 1211 Edmonton Trail Ne
Calgary, Alberta
This flourishing Korean street food restaurant, situated in Calgary, represents a formidable opportunity for those seeking success in the culinary industry. Delight in the flavors of authentic KOREAN street food, meticulously crafted to captivate the discerning palate. The restaurant features a fully equipped commercial kitchen complete with cutting-edge coolers and freezers, ensuring operational efficiency and premium food quality. With a remarkably low monthly rent, this business presents a financially sound investment opportunity, maximizing profitability. This is a rare opportunity to step into a thriving business with a proven track record, delectable offerings, and strategic adaptability. Do not overlook the chance to be part of a successful legacy in the culinary world. Act now and elevate your business aspirations to new heights. (id:29763)
4, 2005 37 Street Sw
Calgary, Alberta
Welcome to a unique mixed-use opportunity in the heart of Glendale! This turn-key townhome seamlessly combines the comforts of residential living with the convenience of a versatile business space. Whether you're looking for a stylish home, a thriving business location, or the perfect blend of both, this property has it all. The first floor welcomes you with a spacious lobby/foyer featuring a massive window that floods the space with natural light. Ascend to the second storey, where a contemporary open floor plan awaits. This area harmoniously integrates a commercial space/living room with a modern kitchen, providing the ideal environment for business operations or a vibrant living area. A convenient 2-piece bathroom adds to the functionality of this level. The third storey features two spacious bedrooms/offices, each boasting a private 4-piece ensuite. The thoughtful layout ensures privacy and comfort for both residents and potential business clients. Take in the breathtaking views of downtown Calgary from your private rooftop patio. This exclusive space provides the perfect setting for entertaining guests or enjoying quiet moments with a picturesque backdrop. The basement serves as an excellent storage space, ensuring that you have all the room you need to keep your living and business areas clutter-free. This property's current permitted use is medical and is located only minutes away from incredible amenities including Westbrook Mall, Westbrook LRT station, schools, and more! Don't miss the chance to make this rare townhome opportunity your home and business haven. Book your showing today! (id:29763)
118 5 Avenue Se
Calgary, Alberta
Decent Cap rate on land and building you can build a 20 storey tower on connected to the PLUS 15! Downtown Commercial Core building and PRIME redevelopment land for sale across from The Bow building. Total 9,148 SF (0.21 AC) Located on busy 5th Ave for great access and exposure. Wide range of uses under zoning CR20-C20/R20 including retail, residential, office, hotel, restaurant, financial institution, supermarket, medical clinic. Currently profitable 11,750 sq ft retail building. Please do not approach staff on property. 114 5 Ave is for sale as well for land assembly. Call today for more details. (id:29763)
105, 6707 Elbow Drive Sw
Calgary, Alberta
Welcome to this amazing business opportunity! Excellent business in a great location. One of a kind Cafe Restaruant which serves the breakfast, sandwich, soup and daily specials. The rent includes all the utilities and it boasts with a short business hours, Monday - Friday (7:00-3:30) and Saturday (9-1:30). This is a very profitable and easy to operate cafe. The clients are mostly from the apartments tenants, local seniors, visitors for the professional center. The sellers operated the business close to 10 years, it is a stable business with a long history (safe & easy to operate) and with good clients. Please do not approach to the owners without the prior appointments. (id:29763)
W4 R 24 Twp 23 Sec 20 - Range Road 245
Rural Wheatland County, Alberta
This is an Incredible opportunity to own 93+/- acres with outstanding views of Eagle Lake in the County of Wheatland! Amazing value for this prime location, you won’t find anything else of this caliber and in a serene setting at this price point. Conveniently located in a quiet location by Eagle Lake, surrounded by rolling farmlands with direct access to Strathmore, a short drive into Chestermere and Calgary. The possibilities are endless with what you can build on the land or hold for future use. Land is currently farmed by a neighbour, and can continue while you set your plans in motion. Don’t let this one-of-a-kind opportunity pass you by! (id:29763)
102 6 Avenue
Thorhild, Alberta
* WELL ESTABLISHED CONVENIENCE STORE * 3 BEDROOM LIVING QUARTERS INCLUDED * SELLING SANDWICHES, TERIYAKI, SUBS AS WELL * AGENT FOR UPS, PUROLATOR, FEDEX, LOOMIS * BUILDING SIZE: 4,430 sqft(CONVENIENCE STORE 3,200 sqft, LIVING QUARTERS 1,230 sqft) * LOT SIZE: 8,180 sqft * CLOSE TO COUNTY OFFICE(BUSY WITH COUNTY OFFICE VISITORS) * LOTS OF POTENTIALS FOR NEW OWNER * NEAR EDMONTON (id:29763)
112, 108 3 Avenue Sw
Calgary, Alberta
CHINATOWN BAY FOR SALE 912 SQFT LOCATED ON MAIN FLOOR, Located main floor of Five Harvest Plaza in the heart of Calgary Chinese town. Great spot for your business in the future or buy as a investment . Currently being rented right now lease end 2027. There is 4 rooms that are currently in the space and washer and dryer hook ups . (id:29763)
179 Masters Cove Se
Calgary, Alberta
Estate Lake side living at its finest! BACKING DIRECTLY ON TO THE MAIN BEACH w/ a WEST EXPOSURE in a family friendly CUL-DE-SAC, over 4,370 square feet of smartly developed space including the PROFESSIONALLY DEVELOPED BASEMENT, CENTRAL AIR, ENGINEERED FLOORING & TRIPLE GARAGE ATTACHED. Morrison built customized home developed with space & functionality for today's modern family. Enter into 9' CEILINGS an enclosed FRONT DEN, EXPANDED MUDROOM & SUPER SIZED WALK IN PANTRY. The main floor presents an impressive FLOOR TO CEILING BACK WINDOWS to showcase the panoramic BEACH & LAKE VIEWS & breaths light into the home from the FORMAL DINING AREA, back lifestyle room & central nook. A kitchen designed with SOFT CLOSE doors & drawers, FLOATING SHELVES, mosaic tiled backsplash, GAS STOVE TOP, extended height cabinets, QUARTZ COUNTERS & an entertainment size central island. The open to above brings the outdoors in, with an upper bonus room over looking the lower lifestyle room, 3 kids generous size kids rooms, a 5 piece bath, convenient UPPER LAUNDRY & primary retreat offering a spa inspired en-suite boasting his and her sinks, a full size shower, central soaker tub and water closet completing this space is the walk in closet large enough for his and hers and of course more spectacular views! Check out the wide open lower level development home to sunshine windows, 9' CEILINGS, 4 piece guest bath & a 5th bedroom as well as added storage. Enjoy the lake lifestyle without all the work on a full width DURA DECK, RETRACTABLE AWNING & MAINTENANCE FREE LANDSCAPING. Walking distance to 2 schools, the future Farmers Market and centrally located in the heart of this award winning 4 season community! (id:29763)
232210 Range Rd 283 Range
Rural Rocky View County, Alberta
40 Acres more or less only 5 km from East from the city limits and 1.8 km south from Glenmore Trail. Houses were rented for $ 2500/ month and leased till Sept. 30, 2023..Please drive by it to witness the unlimited possibilities. Take Glenmore Trail East to Range Road 283 about 5 km from the City of Calgary limits and turn South on Range Road 283 to 1.8Km. Subject property is on the east side of the road. (id:29763)
301, 535 10 Avenue Sw
Calgary, Alberta
Loft living at its finest AND an opportunity to own a piece of history in the most prime location! Originally utilized as storage by the Hudson Bay Company until the grand opening of its main store in 1913, this iconic building has undergone a remarkable transformation. In 1993, it transitioned from a warehouse to contemporary office space and eventually evolved into the epitome of urban living. Upon entering this renovated 3rd-floor, north-facing unit, you will be wowed by towering beam and wood ceilings, an abundance of natural light, functional open living space, and unique interior design — which make the distinction between simple condo living and the fabulous loft life. Highlights include exposed brick walls, stunning hardwood and tile flooring, gas fireplace, designer lighting, custom window coverings, and kitchen featuring sleek lines, stainless-steel appliances, and granite countertops. The open floor plan flows naturally to allow for endless potential to position furniture and adjust the layout to suit your style. The functional bedroom space is complete with ensuite and walk-in closet. Offering underground parking, assigned storage, and walking distance to downtown, 17th Ave, restaurants, shopping and amenities, this loft is one of a kind! Don’t Miss It! (id:29763)
12310 105 Avenue
Edmonton, Alberta
- Income in place with two existing main floor tenants- Fully built out second floor available forimmediate occupancy- Elevator equipped building- Ample parking on site and in the immediate area. Stand Alone Building:8,460 sf Main Floor (Occupied)8,494 sf Second Floor Available for OccupancyTotal: 16,954 sfParking:39 surface parking stalls. Located immediately between 124Street and the Brewery District, JohnRoberts Centre is situated in an incrediblyamenity rich area just West of downtownEdmonton. The building is centrallylocated with immediate access to majortransportation routes, with additionalpublic transportation options comingwith the future Valley Line LRT West stopwhich will be located just one block away. (id:29763)
283 Range
Rural Rocky View County, Alberta
Great opportunity to own land only 4 miles from Airdrie. Paved road to property, Excellent building sites. Call your Realtor today (id:29763)
64 Street Ne Coal Trail Nw
High River, Alberta
92 ACRES OF LAND FOR DEVELOPMENT IN THE NORTHWEST CORNER OF HIGH RIVER / NEXT TO HWY 549 (498 AVENUE) HWY 2 / HWY 2A / 10 MINUTES TO OKOTOKS /20 MINUTES TO SOUTH CALGARY / APPROVALS THAT ARE IN PLACE AS FOLLOWS A.S.P. (AREA STRUCTURE PLAN) / F.S.P. (FUNCTIONAL STUDY PLAN) C.S.A. (COST SHARING AGREEMENT / WITH NEIGHBOURHOOD OUTLINE PLAN ESTABLISHED / PRICED AT $82,000 PER ACRE / GREAT LAND TO DEVELOP with HIGHEST ELEVATION IN THE TOWN OF HIGH RIVER / THIS LAND HAS NEVER FLOOD / TERMS MAY BE AVAILABLE / MORE INFORMATION AVAILABLE ON REQUEST (id:29763)
2119 36 Avenue Sw
Calgary, Alberta
Welcome to a prime real estate opportunity in the heart of a bustling and regentrifying neighborhood! Presenting an exceptional ALTADORE concrete-constructed 8-PLEX, situated on an expansive 75' x 125' lot spanning 3 INNER-CITY LOTS. Can be combined with 2 lots next door (MLS A2107092) for a TOTAL OF 5 CITY LOTS and 125 FOOT FRONTAGE. Nestled on a peaceful dead-end street, this property boasts a solid structure and meticulous maintenance.This well-established 8-PLEX, offered for the first time, stands as a testament to quality construction and enduring appeal. With executive homeowners as neighbors, this multi-family gem is strategically located just 3 blocks from Marda Loop's main commercial corridor of Richmond Road, offering a perfect blend of tranquility and accessibility.Featuring a thoughtful layout, the property comprises 3 spacious 2-bedroom units and 5 comfortable 1-bedroom units. Seven of the units provide the luxury of private balconies, allowing residents to unwind amidst a serene environment. Long-term, contented tenants attest to the desirability and satisfaction this property offers.For the convenience of residents, there are 8 paved off-street parking spots at the rear of the property, ensuring hassle-free parking in this high-demand area. A communal coin-operated washer and dryer provide practicality, and there's ample space in each unit for those who prefer to install in-unit laundry.This 8-PLEX sits in a marquis neighborhood that is currently undergoing a revitalization, making it an attractive buy and hold investment. Whether you're a seasoned investor or a savvy homeowner seeking an income-generating property, this is an opportunity not to be missed. Embrace the potential of this concrete-constructed gem in a location that combines the charm of a quiet dead-end street with the vibrancy of a rapidly regentrifying area. Secure your stake in this executive enclave – a wise investment for the discerning buyer! (id:29763)
2036 30 Avenue Sw
Calgary, Alberta
Available this April. You’ve been ahead of the curve your whole life, why stop now? This outstanding masterpiece is currently being built and will shatter the mold for semi-detached homes in Calgary. Highlighted by panoramic city and skyline views plus a never seen before extended and private and large backyard oasis. Custom architectural features throughout including a concrete demising wall. Unsurpassed craftsmanship and attention to detail by master builder, Design Factor Homes. Situated at the precipice of and elevated lot in the heart of South Calgary/ Marda Loop offering a true inner-city lifestyle. Superb modern open floor plan offers just under 3,000 sq. ft. plus the chance to customize your own basement plan. The open main floor is an entertainer’s dream. The gourmet showcase central kitchen features professional grade stainless steel appliances, rich granite countertops, ample amounts of custom built cabinets, tile backsplash, oversized single level island for casual dining, and a walk in pantry. The adjacent spacious great room makes a great hangout space and is complete with a gorgeous stone clad gas fireplace and access to the incredible extended backyard living space. The formal dining room is located on the opposite side of the kitchen and will accommodate large dining sets. Enjoy your time in the front den/office space offering direct access to the full length south exposed front balcony. A privately located powder bathe completes the main level. 3 full bedrooms up including a sprawling primary suite. The elegant primary suite boasts 2 walk-in closets, sitting area and sunny south views. The ensuite bath caters to your pursuit of relaxation with a curb less steam shower, heated tile floors, granite countertops, dual sinks, and an oversized jetted soaker tub. The dedicated second floor laundry room is completed with tile floors, built in upper and lower cabinetry and a true wash sink. A few steps up bring you to the bonus 12’ x 9’ rooftop patio and it s Incredible 360-degree unobstructed views. Loaded with upgrades including 9’ ceilings throughout (including the basement),full size double heated garage, designer lighting throughout, high end plumbing fixtures, custom solid wood front door, cornice moldings and coffered ceiling details, extensive use of pot lighting, 2’ x 6’ exterior wall construction, hardwood flooring throughout and so much more. Centrally located and only minutes to all the eclectic shops, restaurants, pubs, and coffee shops in Marda Loop, shopping, dog parks, schools, Sandy Beach Park and minutes to downtown and the nightlife of 17 Ave. Still time to customize this enviable home to suite your standards. **Note** Images are renderings from builders plans (id:29763)
310, 1507 Centre A Street Ne
Calgary, Alberta
Nicely kept 2 bedroom apartment located in sought after community of Crescent Heights, Beautiful main floor lobby leading to 2 elevators. On site manager office right on the main floor. This 3 rd floor unit features 2 bedrooms and 2 full bathrooms. Open bright kitchen, Eating area and living room. Tile flooring in kitchen and bathroom area, Corner fireplace, Primary bedroom with ensuite bathroom. The unit is freshly painted, New stove and new hood fan. West facing balcony have beautiful view and a lot of sun light, This unit comes with one titled underground parking. The building has fitness facilities and a communal patio to BBQ. It is closed to all amenities. (id:29763)
140 West Creek Glen
Chestermere, Alberta
This exquisite 3 Bedroom, 2.5 bathroom, w/ TRIPLE GARAGE, A/C, AND WALK-OUT backing onto the serene greenery & pond of the 12 acre Trenton Park. The homeowner has spent over $120,000 in upgrades throughout the house and landscaping over the years, including but not limited to: Roof (2017) are Malarky Shingles with 50-year transferable warranty ($14,000), Gleaming Hardwood Floors ($18,500), Quartz Counters, sinks, faucets & toilets ($9,300), New exterior doors in 2018 ($3,900), Irrigation System ($20,000), Landscaping (~$65,000) and more! Detailed list of features/upgrades is available in supplements. There are 26 spruce trees surrounding the backyard for complete privacy in the back yard as well as a new chainlink fence that opens right onto the park pathways. Great Curb appeal with 3-car garage, huge front 11x15 porch, and new doors lead to a large foyer boasting hardwood floors and 9ft ceilings. The garage is fully finished with insulation, drywall & IN-FLOOR heating and a dividing wall for the 3rd car garage, which can drive through all the way to the backyard concrete driveway to park another car in the back if needed ( currently there is a new shed ($850) that can be moved). Park up to 7 vehicles on this property!As you walk in there’s a formal dining room/den that’s perfect for a home office for the work from home professional. The kitchen features a large quartz island with new undercount sink & faucet, lots of cabinetry with modern handles and a full corner pantry as well as a reverse osmosis (RO) system installed in 2015. The large living room w/ gas fireplace and dining room has large windows that looks out onto the 414sqft vinyl covered deck with expensive glass & aluminum railings overlooking the beautiful Trennen Park and Pond. The laundry room has a sink and shelving as well as a broom closet for the Lux Central Vacuum attachments. Upstairs you will find new hardwood floors, 3 large bedrooms and a massive bonus room home that can be used as a 4th bedroom that features views of the pond and front of the home. The primary bedroom is a highlight, featuring French doors, vaulted ceilings, a large window overlooking the pond, a spacious walk-in closet, and an opulent 5-piece ensuite bathroom with a jetted tub, two vanity sinks, a toilet, and a walk-in shower. There's even a two-way gas fireplace to enhance the ambiance.The walkout basement is unfinished but includes in-floor heating, drywall, two large windows, and roughed-in plumbing for a potential third full bathroom.The exterior of the house is well-appointed with a 5-zone irrigation/sprinkler system, and all rainwater is efficiently managed through a weeping tile system. There was no expense saved on the landscaping around the property, with three expansive multi-tiered flower beds, 26 columnar spruce trees, one apple tree, and a chain-link fence enclosing three sides of the property. Call today! (id:29763)
508 Coulee Trail
Stavely, Alberta
Vacant Residential Building Lot zoned RAC. This lot is 54.79' wide x 114.8' deep and is located in the Pines Subdivision in Stavely, Ab. Municipal Water and Sewer are on the lot. Natural Gas and Electricity are at the lot line. Come build your dream home in small town Alberta and escape the crowds and traffic in the big cities. Stavely is located one hour south of Calgary or one hour north of Lethbridge with quick access to Hwy 2. Architectural Control/Guidelines are in place to protect your investment. Stavely has plenty to offer for all, a K-6 Elementary School, Golf, Restaurants, Hotel, Golden Age Club, ATB Bank Branch, Convenience Store, Community Hall, Public Camping, Walking Paths, Hockey Area, Archery and a Post Office. Move on homes and or mobile homes may NOT be permitted in this subdivision (id:29763)

