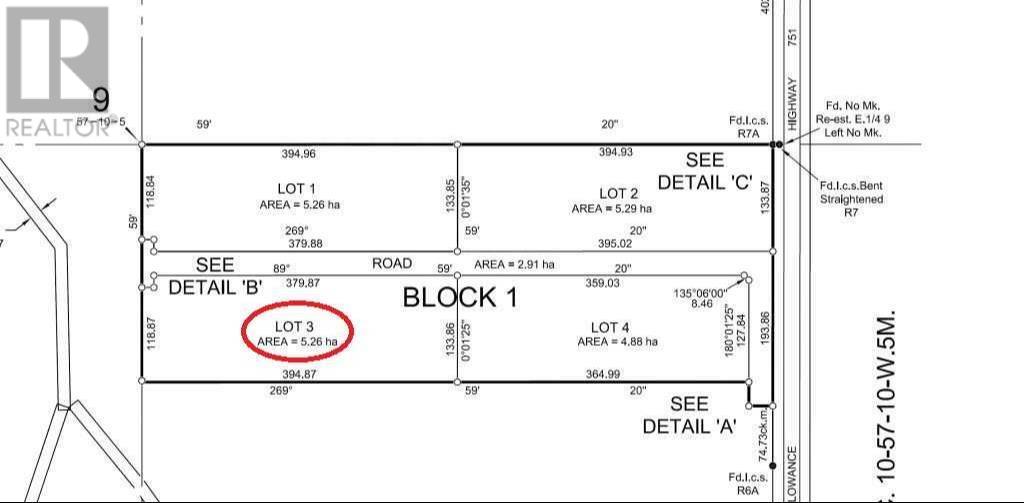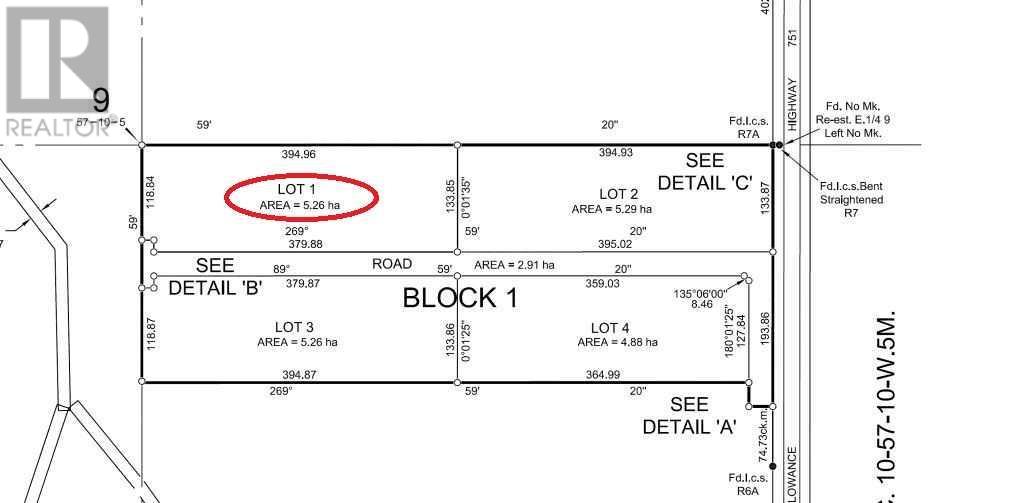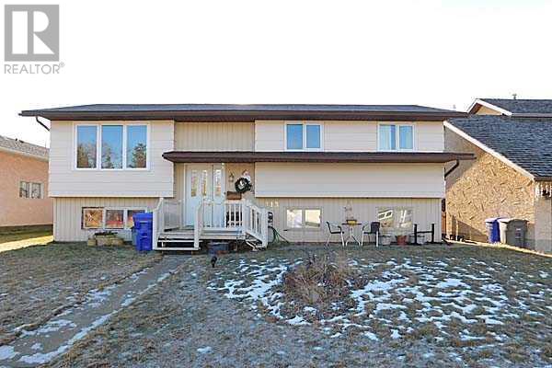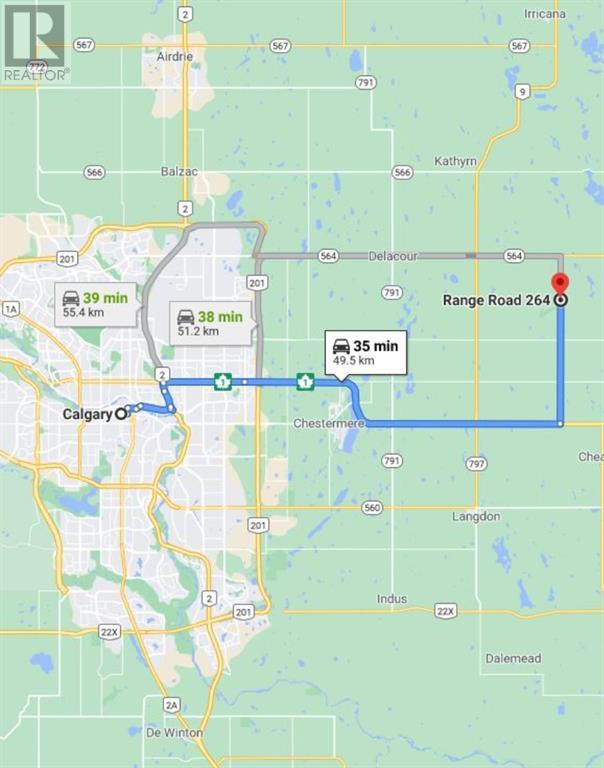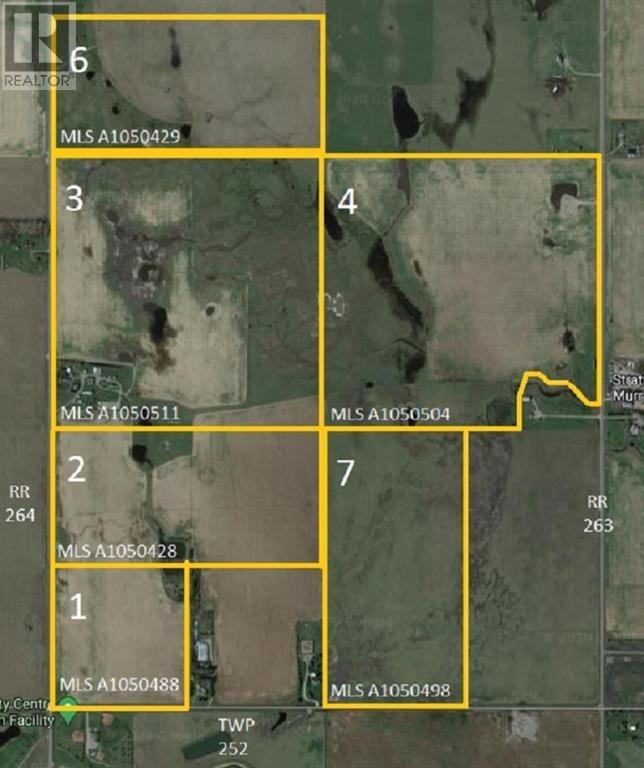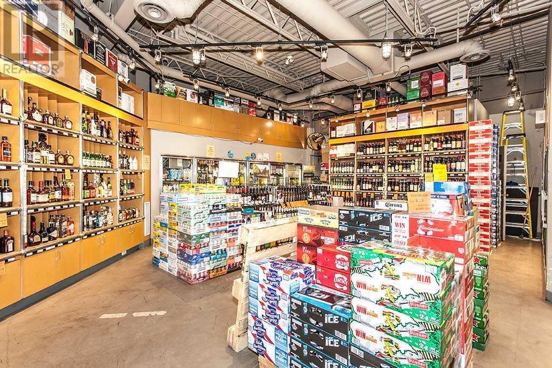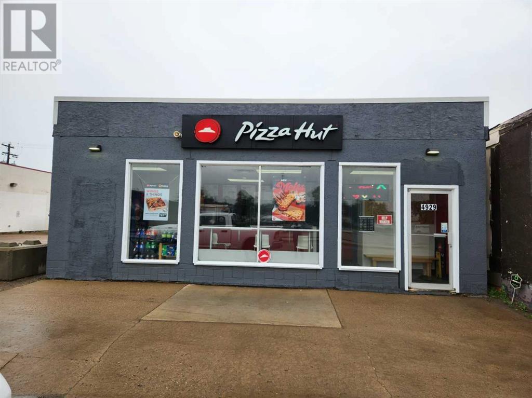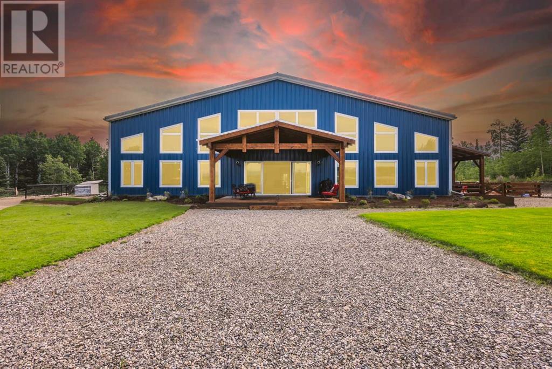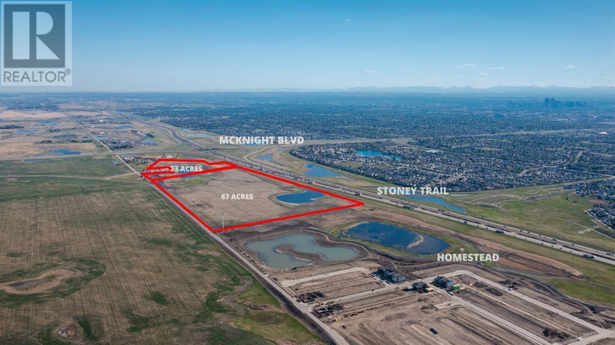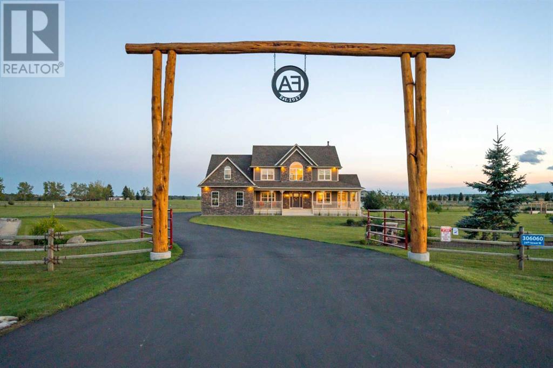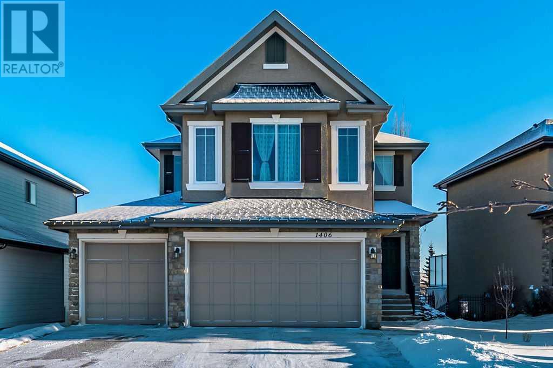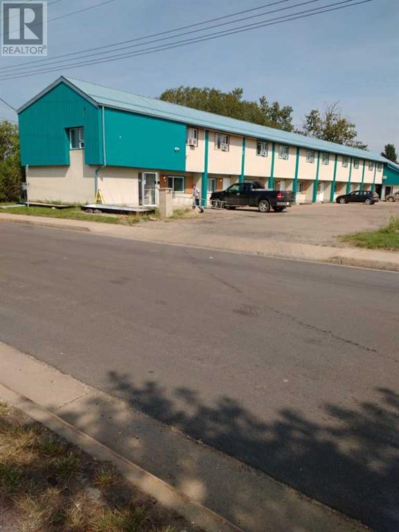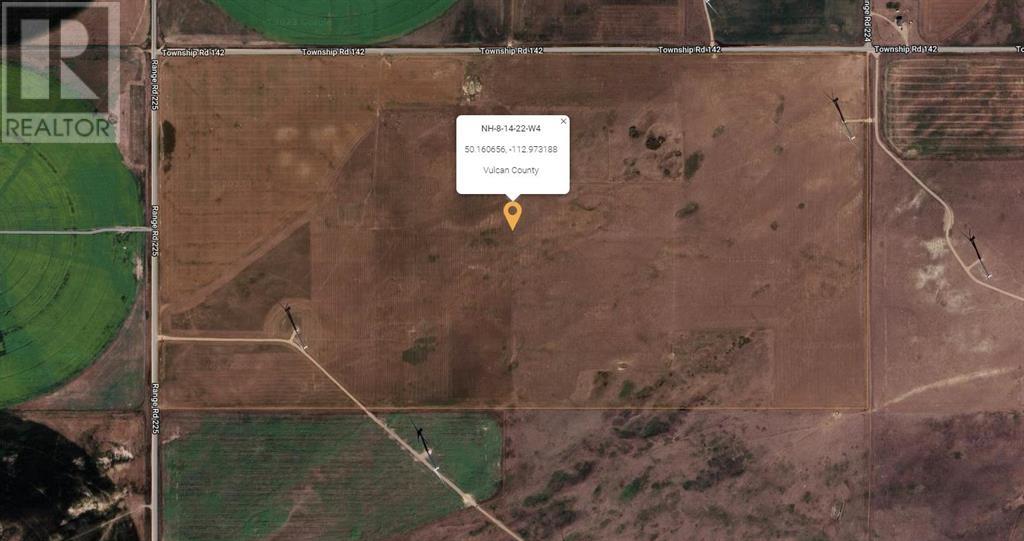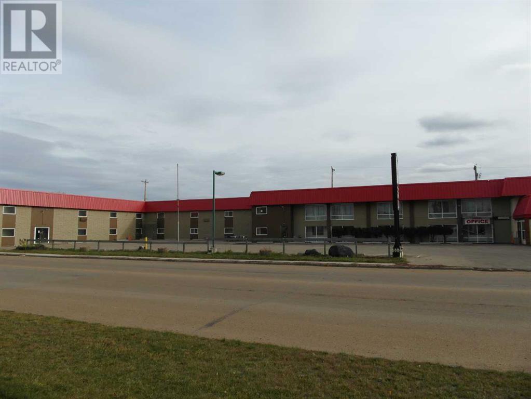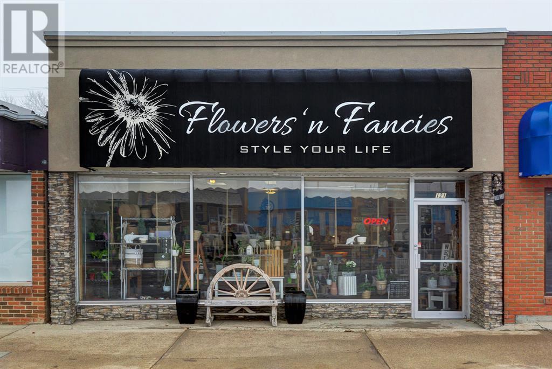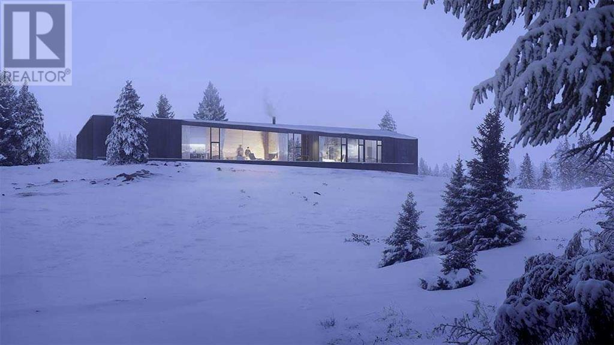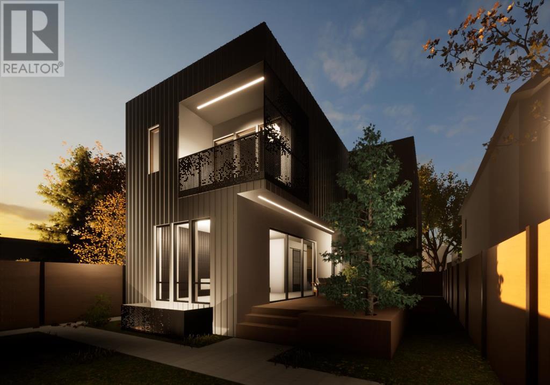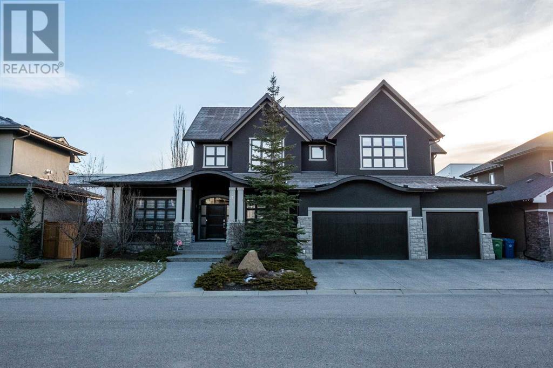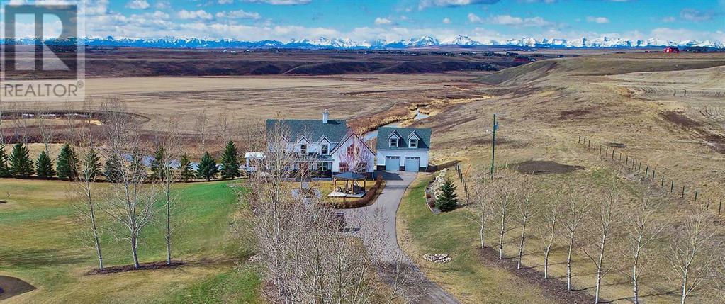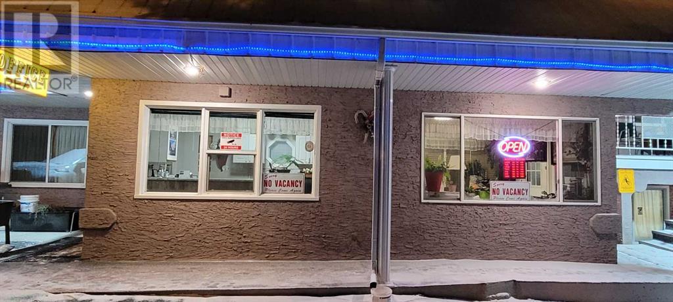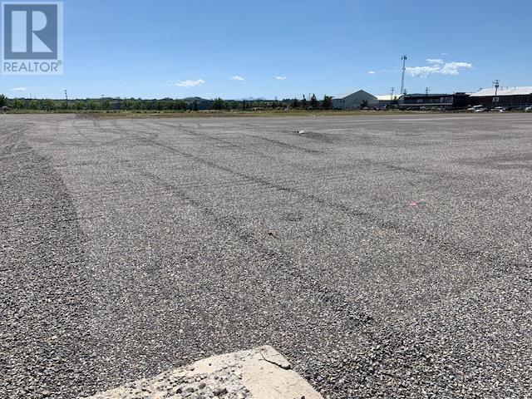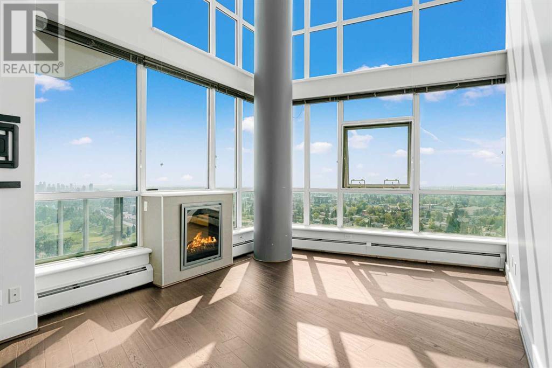3 Willowside Estates
Rural Woodlands County, Alberta
Willowside Estates located along Hwy 751 between Highways 43 and Alsalmo . Lot # 3. of 4 lot subdivision . Lot 3 Located in the NW corner of Subdivision , 13 acres , zoned AGRICULTURAL RURAL ESTATE. Electrical , Gas available. Excellent access to Highway 751. Price + gst (id:29763)
1 Willowside Estates
Rural Woodlands County, Alberta
Willowside Estates located along Hwy 751 between Highways 43 and Alsalmo . Lot # 1. of 4 lot subdivision . Lot 1 Located in the NW corner of Subdivision , 13 acres , zoned AGRICULTURAL RURAL ESTATE. Electrical , Gas available. Excellent access to Highway 751. price + GST applicable. (id:29763)
313 54 Avenue E
Claresholm, Alberta
Welcome to this fully finished, 5 bedroom home on Claresholm’s east side in a quiet neighbourhood. The split-level entry brings you up into the center of this home and the living room is just the right size for entertaining guests. Maple cabinets and large windows bring a warm light into the kitchen of this 1196 sqft. bungalow. The adjacent dining area will accommodate a large table for those family gatherings or maybe do homework while supper is being made. There are 3 bedrooms on the main floor and the master bedroom has a three-piece ensuite. Downstairs the large family room features a gas fireplace and large windows making this a great place to hang out. There are two bedrooms on this level, one of which has a sitting room, and both have very large closets. The mechanical/laundry room has outside access for a quick trip to the back yard. The back deck overlooks a good-sized yard with raised beds for gardening, the double garage and a large RV parking pad. So if your current house is running out bedrooms, why not take a look at this great family home. (id:29763)
W4r26t25s16qne Range Road 264 Range
Rural Wheatland County, Alberta
Prime farmland located within the Area Structure Plan WC ASP - 11-012. (Parcel #4 on Google Map) This prime piece of Real Estate is situated just off pavement and is an easy commute to Calgary ( 20 minutes), and only 15 minutes to either Strathmore or Chestermere. Aligned with all the major transportation corriders of Highway #1, Highway 564, Highway #9 and Glenmore Trail; this fabulous location avails developers to all the major roadways leading to the city and adjacent communities. Within steps of Lakes of Muirfield 18 hole Golf Course, a convenience store and liquor store. Opportunity knocks to become the leader in developing this Area Structure Plan further. Many of the development approvals have been undertaken and approved. There is already a high pressure gas line installed that will service 180 home sites. Along with this 150+- acre parcel are adjoining parcels totaling another 420 acres for sale and all are included already in the Area Structure Plan that has been approved by the MD of Wheatland. An opportunity to purchase for the future and develop as you go. Productive farmland currently leased. Highway #1 Business Park and the De Havilland Airport and offices are approximately 4 miles away. A service station and some fast food outlets are already established. This is a great holding property with increased residential development a necessity in the near future. (id:29763)
W4r26t25s16qnw Range Road 264 Range
Rural Wheatland County, Alberta
Prime farmland located within the Area Structure Plan WC ASP - 11-012. (Parcel #3 on attached Google Map) This prime piece of Real Estate is situated just off pavement and is an easy commute to Calgary ( 20 minutes), and only 15 minutes to either Strathmore or Chestermere. Aligned with all the major transportation corriders of Highway #1, Highway 564, Highway #9 and Glenmore Trail; this fabulous location avails developers to all the major roadways leading to the city and adjacent communities. Within steps of Lakes of Muirfield 18 hole Golf Course, a convenience store and liquor store. Opportunity knocks to become the leader in developing this Area Structure Plan further. Many of the development approvals have been undertaken and approved. There is already a high pressure gas line installed that will service 180 home sites. Along with this 140+- acre parcel are adjoining parcels totaling another 440 acres for sale and all are included already in the Area Structure Plan that has been approved by the MD of Wheatland. An opportunity to purchase for the future and develop as you go. Productive farmland currently leased. Highway #1 Business Park and the De Havilland Airport and offices are approximately 4 miles away. A service station and some fast food outlets are already established. Residential development has been firmly established across the road and soon more land will be needed to further the residential demand located between Calgary and Strathmore. This ideal location meets the needs of both communities as well as Chestermere. (id:29763)
123 Two Major Busy Streets Drive Se
Calgary, Alberta
Opportunity knocks! The very PROFITABLE liquor store in SE of Calgary is for sale. The well-established liquor store is next to 7-Eleven and National Band Gas Station. This corridor commercial ( C-COR2) zoned store is also on the corner of two major busy traffic routes. This store has been running a liquor sale business in the same location for the past 21 years. The current owner has brought up the annual sales to $885,000 in just two years. The basic rent is $3,375/month. The tenant pays the heat for an average of $100/month. The tenant pays property tax of about $20,000 per year. The water and electricity are included in the basic rent. The sturdy and good-looking racks. Huge selection of beer coolers. Serving a wide range of its surrounding communities. Current business hours are from 10 am to 10 pm Monday through Saturday. 10:30 am to 9 pm on Sunday. It will boost your revenue if you choose to run a little longer like other liquor businesses. This business is perfect for an investment or a young couple. Please don’t approach the staff. Viewing by Appointment only. (id:29763)
1112, 222 Riverfront Avenue Sw
Calgary, Alberta
Situated just a short distance from Chinatown in downtown, this 11th-floor 'Waterfront' condominium in the Eau Claire district offers breathtaking views of the Bow River valley and Prince's Island Park. The European-style kitchen boasts a Sub-Zero fridge with two freezer drawers, all adorned with matching wood to complement the solid wood cabinets. It also features a gas cooktop, a built-in electric oven, a microwave, quartz countertops, and a convenient sit-at island. The family room area is enhanced by a gas fireplace, a dining room, and access to a private patio with a glass rail, providing additional views to the west and showcasing the Rocky Mountains. The primary bedroom has a walk-through closet and a luxurious 6-piece ensuite featuring dual sinks and a soaker tub. This unit includes a second full bathroom, a bedroom/den, and in-suite laundry. Additional amenities encompass a storage unit, an oversized parking stall, concierge services, a private owners' lounge, a fitness centre with a yoga studio, an indoor whirlpool, and direct access to the extensive Bow River pathway system. Whether you're a downtown professional or an investor, appreciate the premium features of this exceptional unit. (id:29763)
4929 53 Avenue
High Prairie, Alberta
* GREAT INVESTMENT OPPORTUNITY!! * RETAIL BUILDING WITH SINGLE TENANT(PIZZA HUT) * PIZZA HUT IS VERY BUSY! * LOT SIZE 4,026 sqft * BUILDING SIZE 1,248 sqft * BUILDING TOTALLY RENOVATED FOR PIZZA HUT IN 2018 * LEASE EXPIRES IN JULY 2033 + TWO 5 YEAR RENEWAL OPTIONS * BUSINESS IS NOT INCLUDED IN THIS SALE. ONLY LAND AND BUILDING ARE INCLUDED IN THIS SALE * PLEASE ASK LISTING REALTOR FOR LEASE DETAILS (id:29763)
322110 304 Street W
Rural Foothills County, Alberta
Discover your dream home with an assumable mortgage at 1.99% until May 2026 for approximately $1.2 Million of the total Purchase Price! Located just 5 minutes west of the Millarville Hamlet and 30 minutes from South Calgary, this magnificent Barndominium-style residence offers over 7000 square feet of living space, combining comfort and elegance seamlessly. Sitting on 27.5 acres, you will enjoy breathtaking sunsets and panoramic views of the rocky mountains, trees, and wildlife from the comfort of your own home. Option to shave off 10 (+/-) Acres to subdivide and sell to another Lucky Homeowner that can be your neighbor if you want. Built in 2021, this beautiful home features two separate dwellings under one roof, with an incredible indoor 14x34 foot heated pool separating them. Perfect for use as a Bed and Breakfast or Rental Property. This is truly an Investor's dream! You can live on one side of the property while generating income by renting out the other side. Alternatively, it offers the option for Multi-Family Living! Your parents or grandparents can stay in the two-bedroom with loft, while your family enjoys the five-bedroom with loft. Barndominium's like this home also offer the capabilities to make changes to the design at any time. If you want to add more bedrooms/bathrooms on either side it can be easily constructed. Convert the Mezzanine into a Formal Office and if you don't want the Indoor Pool you can Convert it into an Indoor Garage. Whatever your needs are you can achieve them!!! Constructed with steel beam construction and low-maintenance metal siding, this home is an architectural marvel. Fall in love with its unique design and exquisite craftsmanship, making it truly one-of-a-kind. Upgraded insulation ensures warmth and coziness during the winter months, while radiant heat and two high-efficiency furnaces evenly distribute heat throughout the home. No expense was spared when it came to installing the mechanical components of this spectacular property. Included with the Purchase of this home is the same Steel Beam package to erect a oversized 30x42 foot Detached Garage/Shop. Both kitchens were designed with gourmet entertaining in mind, and the abundance of natural light that floods through the windows, reaching up to the 24-foot vaulted ceilings, creates a spacious and open floor plan. Indulge in the luxurious living experience offered by this seven-bedroom, five-bathroom masterpiece, with modern amenities and premium finishes throughout. An entertainer’s dream, you can enjoy quadding around the property, host BBQs on the huge deck, relax by the fire bowl seating area, and have unforgettable family gatherings around the evening fire pit. It is truly remarkable to come across such an exceptional opportunity - a recently built residence of this magnitude, accompanied by an extensive plot of land, all at an astonishingly affordable price (Just over $300/SQFT including Land Value). Come view today with your Favorite Realtor! (id:29763)
4116 Crestview Road Sw
Calgary, Alberta
Understated elegance & sophistication describe this gorgeous property located on one of Elbow Park’s most sought after streets. Offering 4+1 bedroom’s, 9 bathrooms and 7,136 SF of livable space this home has been meticulously brought to life by DWK Interiors and was a finalist for Western Living’s ‘Interior Designer of the Year’ Award. You are welcomed in to a large foyer and will immediately feel the bespoke finishing as your view takes in the Pearl White Epoxy floor and smoky finished mirrors. The heart of a home is the kitchen where Black Dekton Stone is freely used for countertops, backsplash and cabinetry that is beautifully contrasted with walnut features. The 60” Wolf Range and SubZero Refrigerator are best in class. The Dekton continues into the Butler Pantry which offers augmented prep space and an oversized 2nd Fridge and Freezer. Take your eyes off of the 16’ Island and oversized rain-drop light fixture and you won’t miss the temperature controlled wine cellar (220 Bottles) that leads right into the rear wall which is a full Nano Accordion Door that fully opens to the outdoor space. A custom wall bar compliments all these spaces as you move into the living room which makes a statement with the Walnut feature wall! From the living room you can easily walk past a chic powder room and find yourself immersed in the event space set up with entertainment in mind. This room exudes class with White Oak herringbone patterned hardwood grounded by a black & gold diamond design built-in. The ceiling is covered in black leather-like wall paper and all leads to a formal dining area lit up by a 10’ gold custom chain link layered fixture. Venture upstairs to 3 secondary bedrooms that are all Suite-Like with exclusive ensuites and customized perfectly for the whole family. The Primary Suite offers 2 separate walk-in closets and an ensuite which features more Dekton counters with accents of gold and white & full slab tiled walls. LOVE the floating bath and the steam sho wer showcasing Italian wood textured tile. Upstairs laundry room with double washer and dryers completes this floor. The 3rd story loft is perfect as a bonus room, office or craft room with private bathroom and roof-top patio. It offers a fridge, sink and mini dishwasher with custom millwork and built-ins. The walk-up lower level functions perfectly as a family retreat and games space with a full service bar area. A Large fitness room also showcases a custom one-of-kind wall mural by internationally known artist Michelle Hoogsveld. The 5th bedroom and private ensuite is set up for a live-in nanny or house guests. Huge mud-room with lockers and cabinetry allow for hiding all your gear. Oversized triple/tandem garage has slat walks to assist with storage, dog or bike wash and heated epoxy floors. The rear yard offers multiple multiple options for play-time or relaxation with an oversized pool with swim up bar and fully appointed outdoor kitchen including pizza oven! Call for private showing today! (id:29763)
5335 84 Street Ne
Calgary, Alberta
23.05+/- ACRES FUTURE DEVELOPMENT LAND WITH A BI-LEVEL ON THE PARCEL BESIDE THE NEW COMMUNITY OF HOMESTEAD! WITHIN CALGARY CITY LIMITS!!! CLOSE TO HIGHWAY 1 AND STONEY TRAIL! Bi-Level Home offering over 2600 SQ FT of living space with WALK-OUT BASEMENT! FANTASTIC INVESTMENT PROPERTY FOR DEVELOPERS/INVESTORS! This property is also great for those who want to live the country life while enjoying the facilities and amenities of the city of Calgary (due to its easy access to Stoney Trail and McKnight Blvd)! AMAZING POTENTIAL with this parcel! Property is currently tenant occupied and generating rent! GREAT VALUE! GREAT OPPORTUNITY! (id:29763)
306060 24 Street W
Rural Foothills County, Alberta
Nestled amidst the picturesque landscape of Calgary's outskirts lies a hidden gem - a magnificent country acreage. This idyllic property offers access to modern amenities while providing the tranquility of a rural retreat. This remarkable acreage offers a coveted lifestyle surrounded by nature and spectacular mountain views, making it a haven for those who appreciate both luxury and functionality. At over 4500 sqft, this 6 bedroom layout with a main floor master and 4 bathrooms ensures ample of space for family and guests. Equipped with high-quality Jenn-Air appliances, the kitchen serves as the heart of the home. The 2 fireplaces provide warmth and ambiance during colder months, creating a cozy atmosphere to unwind and enjoy time with loved ones. The triple, oversized, heated garage with a workshop provides ample space for storage and toys, catering to the needs of car enthusiasts. A fire pit creates the perfect setting for cozy evenings under the stars. The well-maintained garden offers an oasis for relaxation, providing a space of respite amid natural beauty. Those with families will appreciate the estate's close proximity to the renowned Strathcona Tweedsmuir School. Known for it's exceptional education, it ensures your children receive a world-class education within a short distance from home. For those seeking outdoor recreational activities, the adjacent Calgary Polo Club offers an exclusive opportunity to witness the excitement of polo matches while enjoying the serene countryside. This special property presents a remarkable opportunity to enjoy a rural retreat within close proximity to Calgary & Okotoks and enjoy a truly exceptional living experience. (id:29763)
1406 Montrose Terrace Se
High River, Alberta
A lovely family home in the community of Montrose with a triple garage and backing onto the pond. This 2-Storey walkout backs onto a pathway the pond in Montrose. On the main level you will find a bright and open floorplan with a dining area, kitchen and living room with gas fireplace. The kitchen boasts maple cabinets, Island with raised eating bar, granite, tile backsplash, corner pantry and stainless steel appliances and a quaint nook surrounded by windows and views of the pond and green space behind the house. A door opens to the oversized upper deck which runs the entire width of the house and has a gazebo with detachable screen walls for privacy/wind break. Finishing off the main floor is a 2 pc bath, mud room with laundry and a small office. On the upper level there are 3 bedrooms, a 4 pc bath and large bonus room. Master suite has a good sized walk-in closet and a 5 pc ensuite including a soaker tub. The basement level is finished with an illegal suite and separate entrance. There are 2 bedrooms (one with a walk-in closet) and a den, 4 pc bath, kitchen with eating area, living room and covered patio outside. The yard is fenced and nicely landscaped, there is a nice view of the pond and walking path. (id:29763)
10227 104 Avenue
Westlock, Alberta
VERY GOOD TOWN WITH POPULATION OF AROUND 6,000. 50 MINUTES FROM EDMONTON. HIGHWAY 18 & 44 PASS THIS TOWN. 18 ROOMS WITH A SEPARATE HOUSE. HOUSE RENTAL INCOME IS $1,050 PER MONTH. ENOUGH LOT SIZE OF 1.62 ACRE. (id:29763)
142 Township
Rural Vulcan County, Alberta
320 acres of revenue producing farmland available in Vulcan County. Just 12 mins east of Carmangay or highway 23. A full ½ section, with 290 acres of crop land and 30 acres of pasture. This ½ section has 2 windmills located on it that generate a substantial source of revenue each year, with the crop land also rented out with 3 years remaining on current lease. There are currently no buildings on either quarter so you can pick your perfect building spot right in time for spring. The perimeter is fenced and it is zoned rural general with the Vulcan County. (id:29763)
519 2 Avenue W
Hanna, Alberta
Extremely well maintained 44 rooms , 2 bed room manger suite , 2 car garage & carport , extra Two 40Ft containers which can use as storage with 37,500Sqft land plus 25,000 extra land located at commercial district . Revenue will be better once operating the restaurant & Lounge which was closed in April 2017 due to the staff issue. The restaurant & Lounge is ready to operate and the VLT license also can apply which used be 3 machines. This motel will be perfect for the husband &wife operation. Extra Land legal description : 0411147, Block :57, Lot :4- Revenue: 2023 : $606,126, NOI 2023 : $335,368- Seller will retire . (id:29763)
121 Centre Street
Vulcan, Alberta
Building & Business For Sale! Looking for an opportunity to run a great flower shop/gift business in a friendly community? Check out this listing! Flowers 'n Fancies has been operated by the current owners since 2015 and has been a staple of the community for many years. The current owners have a beautiful gift store retail and flower shop set up ready for the next owner to carry on the legacy. The shop features updated flooring, a new roof, air conditioning, walk in cooler, merchandising racks, office, washroom, a basement for extra storage and everything else that you need to operate! Please contact your favourite COMMERCIAL REALTOR® to book a private showing. Do not approach the employees in store or visit during business hours, direct your questions and showing requests to your COMMERCIAL REALTOR®. Inventory to be purchased separately. The seller would also be willing to look at selling the business only, building only or leasing the building to the buyer of the business. (id:29763)
38 Carraig Ridge
Ghost Lake, Alberta
This spectacular land-value only property with renderings ready by the renowned Saunders Architecture will harmoniously integrate into the unique lot in which it’ll be situated. The 2 bedroom, 2.5 bathroom, single level design, once completed, will blend the interior and exterior landscape through the use of subtle, natural materials and unparalleled framing views of Devil’s Head Mountain to the West. The practical one level main floor incorporates minimalist simplicity with grandeur in the tall ceilings, sleek fireplace design, floor to ceiling windows and quiet luxury throughout. The final finishes will complement the natural colour, visual texture and unique character of the Rocky Mountain setting. The living and dining areas are granted incredible views to the west- making the space ideal for hosting guests and the kitchen will boast a luxurious appliance package of your choosing. Separating the living spaces with the bedrooms is a covered west terrace where you can relax further and enjoy the complete quiet and stillness. The guest suite offers 4pc ensuite bathroom and west views with access to the back porch. The primary suite at the south end of the home offers a 5 pc ensuite with a walk-in closet. Completing the main floor is a separate powder bath, double attached garage and east terrace. As one of 5 ‘Edge Homes’, the I House is set amongst 2.95 acres surrounded by mature spruce trees and ranging in elevation from 1,337 to 1,316 metres. With exclusive location, one-of-a-kind design by a world famous architect and views of the majestic Rockies, one will be hard pressed to find a more serene environment in which to live the mountain lifestyle. This property will be a legacy purchase in an iconic setting once completed. With 658 secluded acres set in the foothills of Canada’s Rocky Mountains near Banff National Park, Carriag Ridge is where environmental stewardship and thoughtful design bring to life a lifestyle that is truly luxurious. Enjoy the proximity to both the conveniences of a large city and the recreational opportunities of pristine foothills. Each resident at CR owns a private lot surrounding their home, plus an equal share of the remaining 540 acres of community land. Carraig Ridge was conceived to support the environment, rather than dominate it. The retreats adhere to this same essential principle. Refined and graceful dwellings, each inspired by the specific terrain of its lot, allow balance between habitation and preservation. (id:29763)
517 28 Avenue Nw
Calgary, Alberta
This remarkable residence embodies the pinnacle of luxury living and smart home technology, meticulously crafted by the renowned design firm Mercedes and Singh. This iconic home invites you to explore the epitome of urban elegance and is Calgary's freshest, luxurious inner-city sanctuary & is ready to be yours Summer 2024. This picturesque home welcomes you with a striking entryway, unveiling the floor above. The main floor offers a versatile office/flex room for your convenience, a tasteful powder room, a practical mudroom, & a living room adorned with a bespoke feature wall & a cozy gas fireplace. The interior seamlessly connects with the outdoors through expansive, sunlit windows & glass doors that beckon you to the private rear deck & yard. For the culinary enthusiast, the chef-inspired kitchen is nothing short of a dream. Adorned with custom cabinetry, a generous island graced with quartz countertops & an ingeniously designed walkthrough butler's pantry that effortlessly leads to the formal dining area, adding an extra layer of convenience to your lifestyle. A barrier free elevator also makes accessing all levels easy and hassle free. Ascend to the second level of this magnificent home via the custom staircase, & the charm continues to unfold, catering to families at every stage of life. Impeccably designed, this level boasts four bedrooms, including not one but two primary bedrooms, each graced with its own spacious walk-in closet & luxurious ensuite bathroom. The southern bedroom also features it’s own private balcony overlooking the rear yard. The two additional bedrooms are thoughtfully appointed & conveniently share access to another full bathroom. But that's not all; practicality meets luxury with elevator access & a dedicated second-level laundry room, ensuring every need is met effortlessly. Descend to the lower level, where you'll discover a full legal suite with two generously sized bedrooms, accompanied by a well-appointed full bathroom & storage roo m. For added convenience, a second laundry room has been thoughtfully included, making daily tasks easy & efficient. But the true gem of this level is the expansive recreation room & charming kitchenette. Elevator access is also seamlessly integrated, ensuring both practicality & luxury blend effortlessly. The outside continue to impress with a large rear deck, detached triple garage & one of a kind finishes, including the custom aluminum front facade that instantly transforms this home into an architectural masterpiece. As the name of this home implies, this stunning residence is located close to Confederation Park where you can enjoy peaceful walks daily. It’s also located in the desirable community of Mount Pleasant which means that everything is conveniently located including shopping, schools & restaurants. This beautiful home also provides easy access to SAIT, U of C, The Children's Hospital, Foothills Hospital & easy access to the LRT, Highway 1 & Deerfoot Trail. (id:29763)
7 Wexford Crescent Sw
Calgary, Alberta
Indulge in the epitome of luxurious living with this executive custom residence nestled on a serene crescent in Wexford Estates built by Elegant Homes. Boasting an impressive 6106 sq ft of meticulous craftsmanship, this home seamlessly blends timeless elegance with contemporary sophistication, ensuring a residence that caters to the most discerning buyers. As you approach, the fabulous curb appeal sets the tone for what lies within. Grandeur emanates from vaulted and 10' ceilings, creating an open ambiance that effortlessly integrates main living areas, perfect for both entertaining and quality family time. Expansive windows flood the space with natural light, enhancing the already spacious feel and providing an ideal atmosphere for relaxation. This residence features 5 bedrooms and 6 bathrooms, complemented by a south-facing rear yard, proximity to premier public and private schools, and a swift 20-minute commute to Downtown. Enter through gleaming limestone floors and extensive woodwork, offering an inviting view of the open foyer and great room. The main floor office, with a walk-in closet, doubles as a bright and inviting work space or a potential 6th bedroom. The gourmet kitchen, adorned with a natural stone see-thru ribbon burner fireplace, is a chef's dream with Wolf gas range, double ovens, two wine coolers, granite counters, limestone flooring, and a stone fireplace. A large pantry, front dining room, dry bar, and wine fridges complete the perfect setting for entertaining. The main floor primary suite is a private sanctuary featuring a spacious bedroom with a cascading chandelier, a double-sided fireplace leading to the luxurious ensuite with a deep soaker tub, large shower, and a generous walk-in closet that creates a spa-like experience. A kids' study off the laundry room with custom lockers and ample storage adds functionality. Ascend the extra-wide open riser staircase to the upper floor, where three generously sized bedrooms, one with a full ensuite, a nd a sunken bonus room with vaulted ceiling and full wall built-ins provide comfort and privacy. The walk-in linen closet offers additional storage. The professionally developed lower level mirrors the same craftsmanship, offering a large open recreation room with a gas fireplace, a dedicated soundproofed cinema room hidden behind bookcases, a great gym, a full wet bar with beverage fridge, a powder room, spacious guest quarters with a full ensuite and walk-in closet, plus a huge storage room. Additional features include central A/C, 8-foot solid core doors, an aggregate drive and walkways, and an oversized triple heated garage that can accommodate lifts. Situated on the west side of the city, this residence offers close proximity to Canada Olympic Park, the new Calgary Farmers Market, Winsport National Sport School, West Ridge and West Springs Schools, great shopping, services, restaurants, and cafes. With no land transfer tax, speculation tax, or sales tax in Alberta. (id:29763)
#100, 482003 - 48th Street E
Rural Foothills County, Alberta
PRICED REDUCED ON THIS ONE OF A KIND PROPERTY! Discover unparalleled beauty, privacy, and convenience in this remarkable property nestled midway between Okotoks and High River. Set on a full ¼ section of captivating land adorned with gentle rolling hills and a picturesque creek, this estate is the perfect blend of tranquility and practicality. Once home to grazing cattle, it now offers potential for many operations such as an equestrian facility, farm land or that family hobby farm. No matter what you want it for, it represents a extraordinary investment in a perfect location. The home was custom-built in 1995 and has been impeccably maintained by its original owners. Recent upgrades include triple-pane windows, modernized light fixtures, new flooring everywhere except for the hardwood on main level, and updated appliances. The home is in "Show Home" condition, boasting a new hot tub, pool table, and more. Mechanical integrity is ensured with in-floor heating in the walk-out basement, a new electrical panel, two flawlessly maintained Lennox furnaces, and a fresh hot water tank, among other enhancements—details available in the provided renovation and upgrade list.The property features a good productive well (7 GPM) and a well maintained septic system. A dedicated private entrance leads to a spacious home office, designed for seamless operation of a work-from-home professional business. The kitchen, a focal point with mountain views through west-facing windows, is complemented by a screened-in sunroom on the south side—ideal for family gatherings. The main level also hosts a spacious dining area, a living room, and a second office or hobby room near the front entrance.Upstairs, five generously sized bedrooms await, each boasting finished extra storage. The primary suite impresses with a walk-in closet and a dressing room or nursery offering panoramic mountain views. The walk-out level is a haven for family fun and entertainment. It features a new kitchenett e, built-in bookshelves, conversation spaces, a billiards room, and a family room. Step outside onto the patio to enjoy the beautiful creek and epic mountain views from the hot tub.Additional amenities include a 2400 Sq. Ft. shop with work bench and mezzanine, a spacious equipment/hay & livestock shelter, auto livestock waterers, and 95 cultivated acres. The remaining parts of this quarter section invite flexibility for various activities. Abundant paved parking adds to the practicality of this estate. Located in close proximity to Okotoks, High River, and Calgary, this property strikes a perfect balance between serenity and convenience. 2nd dwelling is approved for this property. Seize this opportunity—showings require 24 hours notice please. (id:29763)
4804 46a Avenue
Athabasca, Alberta
* WELL MAINTAINED BUSY MOTEL * 20 ROOMS(8 KITCHENETTES) * 3 BEDROOM LIVING QUARTERS * LOT SIZE: 1.42 ACRES * PRIME LOCATION OF THE TOWN * STEADY SALES * EXTRA LAND READY FOR YOUR FUTURE PLAN * EASY OPERATION * OWNERS RETIRING * MAIN INDUSTRIES OF TOWN: OIL, GAS, FORESTRY (id:29763)
325 Railway Street E
Cochrane, Alberta
325 RAILWAY STREET EAST IN COCHRANE HAS 3.06 ACRES AND COMBINED WITH 124 , 2 AVENUE GIVES YOU 4.93 ACRES ON TWO TITLES. THESE PROPERTIES ARE CUREENTLY LEASED. M-1 LIGHT INDUSTRIAL LANDS WITH EASY ACCESS TO MAJOR ROADS AND A POSSIBLE RAILWAY SPUR. THE NEW LEASE IS FOR 3 YEARS. (id:29763)
2102, 99 Spruce Place Sw
Calgary, Alberta
Welcome to your dream home nestled in Spruce Cliff, boasting breathtaking views of the Shaganappi golf course from either of your two balconies. This stunning two-bedroom, two-bathroom condominium spans two levels, exuding modern elegance and comfort. The kitchen opens up to the dining and living rooms, creating an ideal entertaining space. The upper den overlooks the lower level, seamlessly blending functionality with style. Appreciate the convenience of two side-by-side titled parking spots in the secure underground parkade. Moreover, indulge in a wealth of building amenities, including an indoor pool and gym, ensuring residents enjoy a lifestyle of convenience and luxury in this well-managed condominium building, complete with full-time security. (id:29763)

