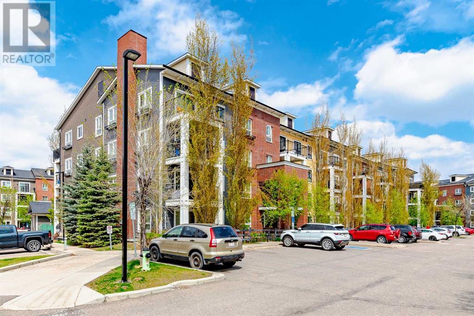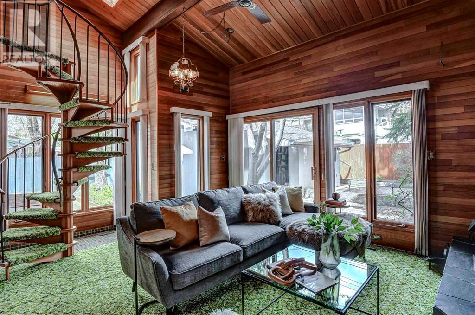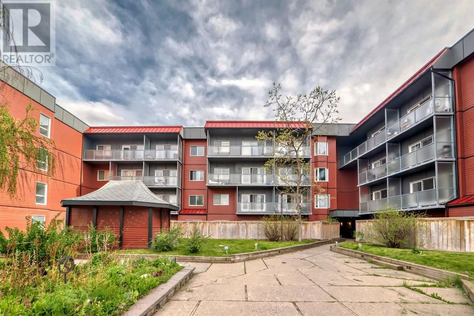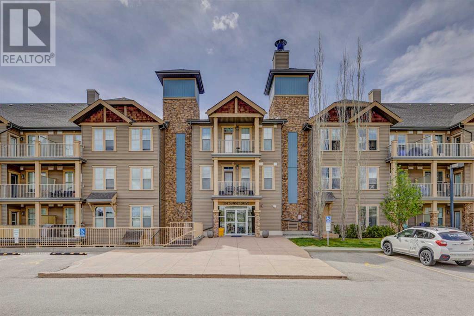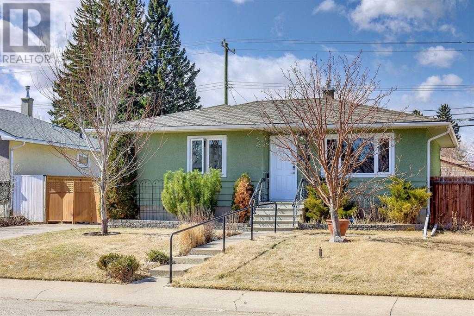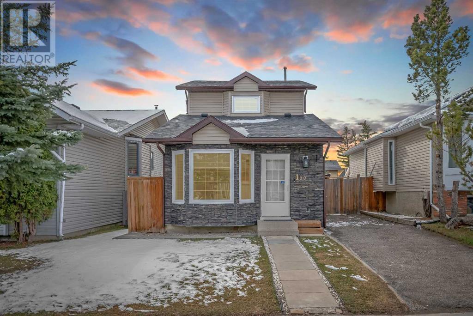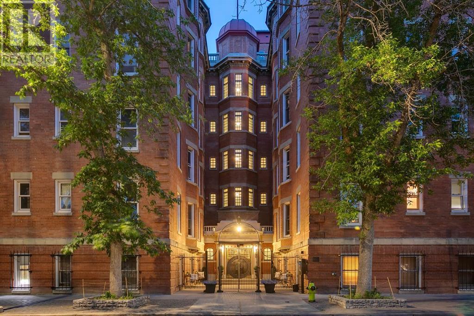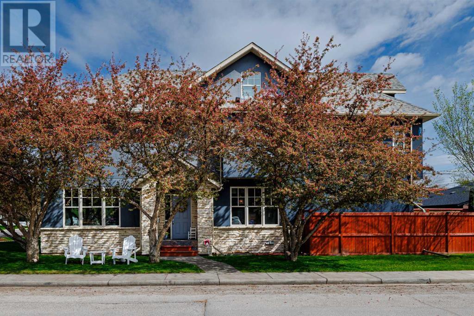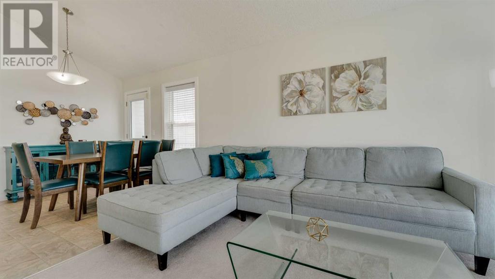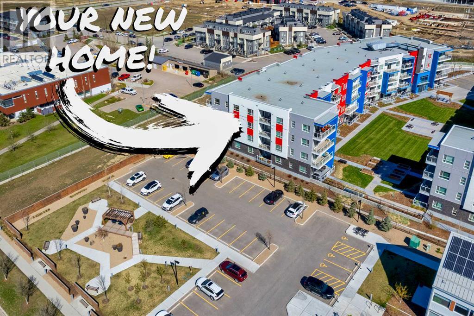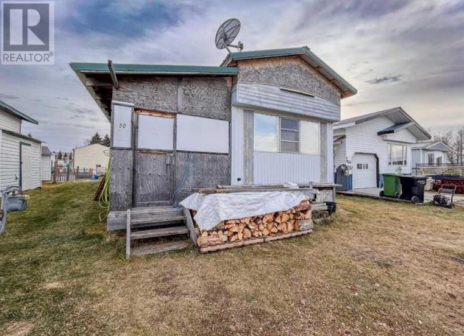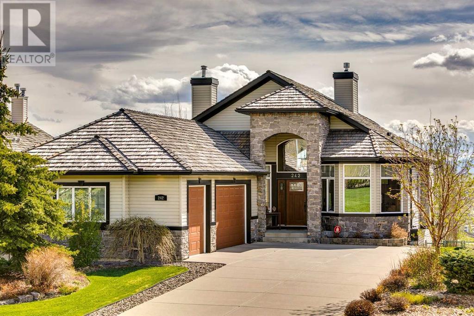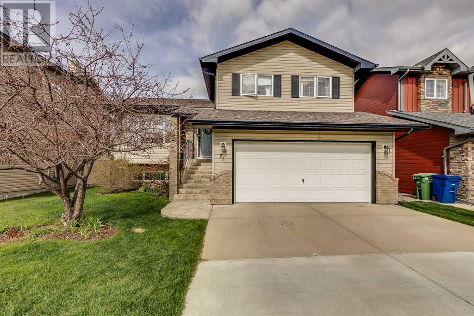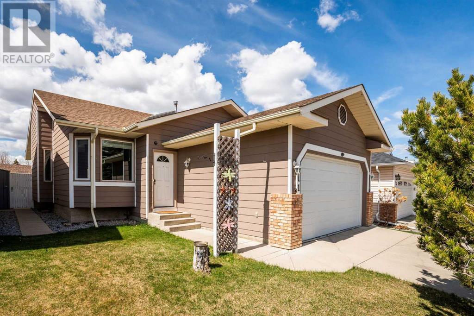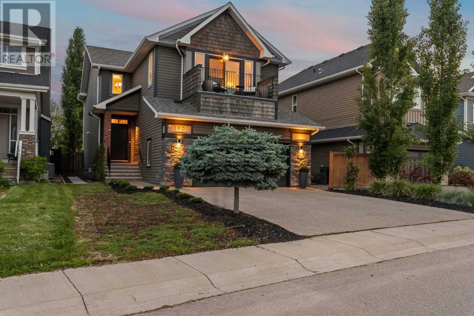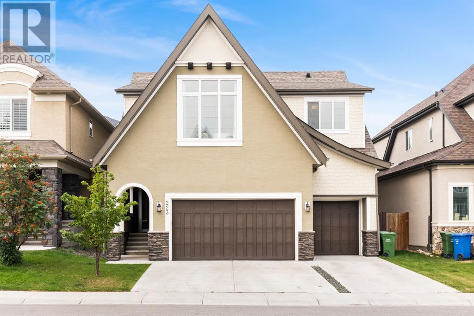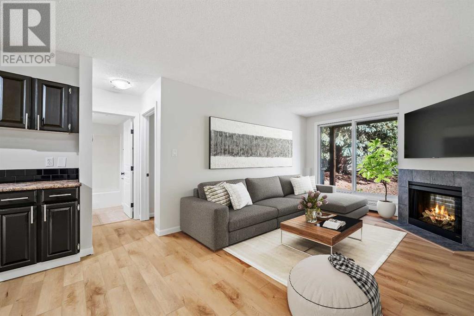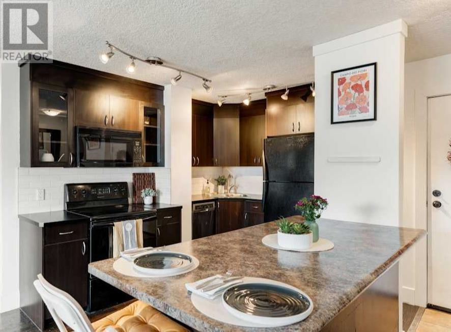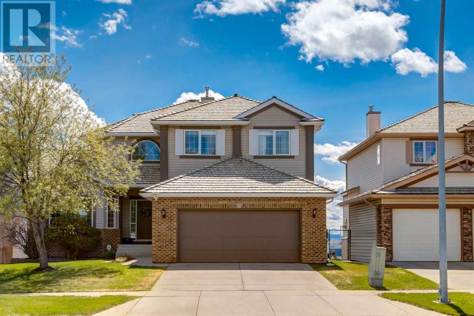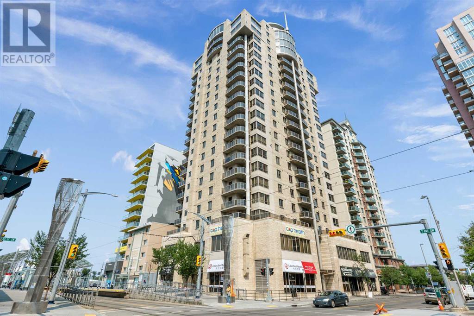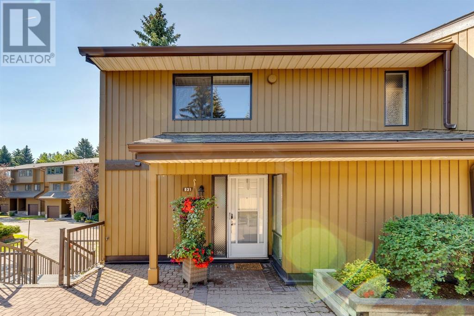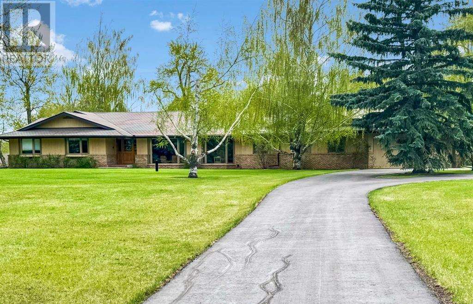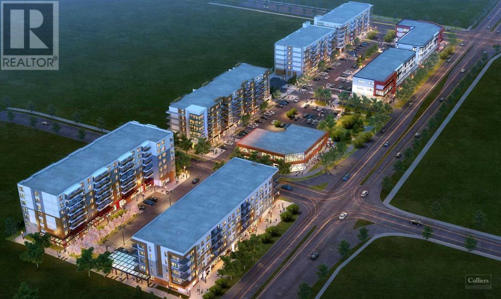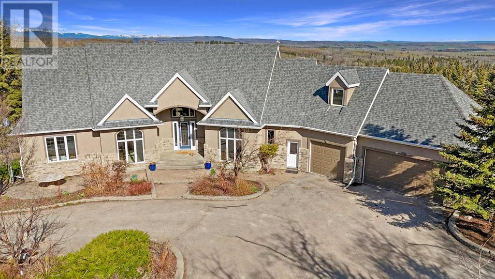1204, 279 Copperpond Common Se
Calgary, Alberta
Open house Monday May 20th 2-4pm. Modern 2-bedroom, 2-bathroom condo, great for roommates as each bedroom offers its own ensuite bathroom, providing privacy and convenience. This second floor condo features an uber-efficient floor plan with numerous upgrades including glass tile backsplash, portofino floor tile, floating hardwood floors on cork underlay, stainless steel appliances, pendant lighting, granite countertops, spacious kitchen island, venetian blinds, and much more. The balcony with a gas line for BBQs is perfect for cozy evenings. Enjoy the luxury of in-suite laundry and keep belongings organized with the spacious storage locker. Located near transit, schools, parks, playgrounds, shopping, and restaurants, this condo offers easy access to everything you need. With immediate possession available, you can make this your new home sweet home right away. (id:29763)
4520 Charleswood Drive Nw
Calgary, Alberta
Nestled in the heart of Charleswood, this remarkable home offers an unparalleled blend of comfort, convenience, and charm.Boasting over 1900 sq ft above grade with 3 bedrooms & addition, including a fireplace, bedroom and loft.This residence provides ample space for both relaxation and productivity.Step inside to discover a welcoming ambiance, where a spacious living room invites you to unwind after a long day, while a formal dining room sets the stage for memorable gatherings and dinner parties with family and friends.The kitchen with casual eating area adorned with timeless oak cabinetry and a built-in china cabinet and desk, offers a perfect balance of style and functionality. Adjacent to the kitchen are 2 large bedrooms including the Primary with 2-pce ensuite, a 4-pce bathroom and entrance to the addition.Discover the perfect harmony of vintage elegance and comfort in this exceptional addition.,offering a dedicated space for a pool table where friends and family can gather for games, a spacious family room where the crackling sound of a wood-burning fireplace sets the stage for cozy evenings and entertaining. Ascend the spiral staircase to a charming rustic bedroom and cozy loft. Whether used as a home office,or creative retreat, this versatile space offers a sanctuary away from the hustle and bustle below. Enjoy the serene views of the lush private backyard—a tranquil oasis framed by towering trees. With its generous proportions and inviting atmosphere, this welcoming space is designed for relaxation. Step into a time capsule of nostalgia with this captivating basement, boasting a 70s Hawaiian-themed rumpus room complete with a cozy fireplace, offering warmth and ambiance on chilly evenings while serving as the centre piece for gatherings with family and friends. With its unique Hawaiian-decor, the rumpus room exudes character and personality, making it the perfect backdrop for memorable moments. Beyond the rumpus room lies untapped potential and the opportuni ty to customize the space to suit your needs. With the flexibility to configure two bedrooms to accommodate guests, family, or create dedicated spaces for hobbies, the possibilities are endless.Practical amenities add convenience and functionality to the basement, including a 3-piece bathroom, a sauna/cedar closet, laundry room, and cold storage,ideal for preserving seasonal goods and pantry staples.Whether you're seeking a retreat to unwind or envisioning a space to unleash your creativity, this basement offers the perfect canvas to bring your vision to life.Outside entertaining and BBQs are a breeze in the treed backyard with patio and oversized double garage providing storage for vehicles, tools & outdoor gear. The surrounding community beckons with its abundance of amenities, including parks, UofC, shopping, schools & transit. With its ideal location and features, this home offers the perfect opportunity to embrace the quintessential blend of suburban tranquility and urban convenience. WELCOME HOME! (id:29763)
127, 333 Garry Crescent Ne
Calgary, Alberta
Discover exceptional value under $200,000! Perfectly situated near downtown and the Calgary International Airport, this property is brimming with opportunity. Boasting 1 bedroom, 1 bathroom, and 700 SqFt of indoor living space complemented by a spacious private patio, this ground floor unit offers convenience and comfort. Recent renovations have elevated its appeal, ensuring a well-maintained residence. Don't let this opportunity slip away—schedule your viewing today and seize the chance to own one of these exquisite apartments! (id:29763)
306, 207 Sunset Drive
Cochrane, Alberta
Welcome to this beautiful 2 bed, 2 bath unit in the Alora condominiums of Sunset Ridge. STUNNING MOUNTAIN VIEWS, TWO TITLED SIDE X SIDE UNDERGROUND PARKING STALLS, and FANTASTIC MOVE IN CONDITION. Spacious open floor plan with upgraded kitchen featuring granite countertops, huge breakfast bar, upgraded lighting and stainless steel appliances. The large living and dining areas have laminate floors throughout and there's a really nice separate office space perfect for working from home in and lots more cabinets for storage. The large laundry/storage room has a newer in-unit washer and dryer units. Two good sized bedrooms both with walk-in closets and upgraded window coverings. Enjoy a huge master ensuite with separate tiled shower and soaker tub and granite countertop. Loads to offer in this building with visitor parking, 1st floor fitness area and access to guest suites in the two neighbouring Alora buildings. The heated underground parking stalls are next to each other and right beside the elevator and both have storage lockers with loads of space. Great unit in a well maintained building. (id:29763)
77 Kentish Drive Sw
Calgary, Alberta
Investor Alert! Situated on a quiet street in the charming community of Kingsland, this adorable bungalow is sure to impress! Especially if you need to work from home, enjoy your very own fully developed building previously used for a music teacher as a studio. This ideal location is within walking distance to all levels of schools and, mere minutes to the many family-friendly neighborhood amenities, LRT and diverse shops and award-winning restaurants along McLeod Trail and Chinook Centre. After all of that adventure come home to a quiet sanctuary away from the hustle and bustle. This fantastic home offers 1,770 sqft of developed space plus an additional 317 sqft in the converted art/music studio, perfect for hobbies, as a gym, yoga studio or work from home space that is both heated and air-conditioned! The main level of the home also has central air-conditioning and is flooded with natural light that illuminates the beautiful hardwood floors. Oversized windows adorn the inviting living room with a pass-through window into the kitchen for easy interaction. The eat-in kitchen is neutral with lots of counter and cabinet space and a ton of sunshine. 2 spacious bedrooms are on this level along with an updated family bathroom and access to the tranquil backyard. Relax on the large deck overlooking a nice open yard with a high privacy fence. When you would rather unwind inside, gather in the family room in the finished basement for games and movies. An additional bedroom plus flex room are on this level as well as a second full bathroom and plenty of storage. High efficiency furnace. This extremely family-oriented community boasts a skating rink, sports courts, outdoor fitness equipment, dry pond with a walking/cycling track and much more, ideal for any busy family or outdoor enthusiasts. (id:29763)
100 Martindale Crescent Ne
Calgary, Alberta
Welcome to this captivating 2-story home boasting over 2000 sqft of living space, nestled in Martindale's most desirable community in the NE. Situated conveniently close to numerous amenities, mere steps away from schools and the Genesis center, this beautiful property offers unparalleled convenience and comfort. Featuring a total of 4 bedrooms, 3 full bathrooms, and 2 spacious living areas, this home is designed to accommodate modern living with ease. The main level greets you with a welcoming family room featuring a bay window, an inviting eat-in kitchen, all complemented by recently upgraded kitchen, vinyl flooring, new roofing, siding, and windows, ensuring both style and functionality. Step through the double patio doors from the living room to access the expansive backyard, perfect for outdoor gatherings and relaxation. Upstairs, the accommodation continues with a full bath and 3 generously sized bedrooms, each offering a serene retreat at day's end. The fully finished basement boasts a separate side entrance, a versatile rec room, a second kitchen, and yet another full bath, providing ample space for various living arrangements and lifestyle needs. Convenience extends beyond the home's interior, with a driveway and street parking offering plentiful spaces for vehicles, ensuring ease for residents and guests. Don't miss out on making it yours! (id:29763)
3, 804 18 Avenue Sw
Calgary, Alberta
Imagine living in the second LARGEST unit that is one of only three ground floor LIVE/WORK units permitted in the Anderson Estates, THE MOST ICONIC apartment building in all of Calgary, located in the historic community of Lower Mount Royal, with a perfect 100% Walk Score!! As a Provincial Heritage Site, this building is for inspired buyers, those who aren't interested in the cookie cutter complexes being built today. A solid concrete building with a 3-5 layer deep brick exterior, reflective of a building era that is no longer possible to achieve in modern day. Character defining elements include a working BRASS BIRD CAGE elevator, mission oak baseboards/door frames/doors/transoms, original maple hardwood floors, wrought iron central staircase, & brass decorative features. Offered for the first time in 11 years, #3 will transport you back in time with 12 ft ceilings and almost 1000sq ft at grade level, engulfing the entire SW corner of the H-frame, with 5ft+ windows facing south out to the quiet canopied street and the west windows with gated 110 year old unchanging views of brick, sandstone and the warm glow of life in the front courtyard. The layout of this unit is exceptional with large, open principal living spaces including a living room, dining space and featuring 1 of only 3 non-galley style kitchens in the building with granite countertops, tons of storage in the solid maple cabinets and stainless steel appliances. The huge primary suite features an impressive 12 ft high walk-through closet and a 4-piece en-suite complete with a cast iron claw foot tub, pedestal sink and vintage tiles. In addition to these amazing features there is also a half bath with a full size washer and dryer, two entry closets (one large enough to add a small deep freeze) an additional assigned storage locker and a $45/year street parking pass for yourself or your guest! The Anderson Estates is a community of like minded & creative residents. Outdoor movies, resident events + regular social gatherings provide a sense of living somewhere special. You will never tire of hearing from your guests and visitors how incredible and special it must be to live in and be a part of this unique building! The Anderson is pet friendly and does not discriminate against large breed dogs! Amenities include Monday to Friday CONCIERGE, leased bike storage stalls, assigned storage lockers, free access to oversized washer and dryer, access to front and back courtyards equipped with propane BBQ and fire table and extensive seating for residents and their guests use, among other things. Check out the photo captions for additional information about the unit and the building! Ask your Realtor about the Select Permit for heritage building street parking from the City of Calgary or underground parking that can be leased under Shoppers Drug Mart. A SPECIAL EVENING OPEN HOUSE is to be hosted next Friday, May 24 between 5-7PM. PLEASE RSVP to receive access instructions. (id:29763)
2440 25 Street Sw
Calgary, Alberta
Beautifully maintained corner lot with large upper level loft, nestled in the community of Richmond must be seen. Surrounded by magnificent cherry blossom trees, the curb appeal in unsurpassed. In close proximity to Marda Loop, restaurants, shops, schools and an easy drive or bus ride to downtown this location can not be beat. This home offers over 3000sqft of gorgeous living space with 4 bedrooms, 3 full bathrooms and one half bath. Being a corner lot, the natural light flows throughout the main floor through the numerous large picture windows. As you enter the home, you are greeted by the large living room, home to the cozy gas fireplace surrounded custom built cabinetry. Moving away from the living room, you walk through an archway leading you past the formal dining space to the he kitchen is equipped with lovely wood cabinetry, an electric and gas oven and island. The flow of this space is perfect for evenings of entertaining. Upstairs you will find 2 bedrooms, a 4 piece bathroom, the laundry room as well as the primary bedroom with 5 piece ensuite complete with dual sinks, a large soaker tub and shower with glass doors. The third level loft is the perfect place for a playroom or workout space. The basement houses one more bedroom, a 4 piece bathroom and a large recreation room. This home is complete with a fully insulated and heated double detached garage, stunning Gem Stone lighting on the exterior and a paced back ally. Book your showing today! (id:29763)
132 Saddlebrook Circle Ne
Calgary, Alberta
Welcome to your charming abode at 132 Saddlebrook Circle NE, nestled in the heart of Saddleridge, Calgary. This beautifully maintained home offers a perfect blend of comfort, convenience, and contemporary living.As you step inside, you're greeted by an inviting ambiance, characterized by an open floor plan that seamlessly connects the living, dining, and kitchen areas. Natural light floods the space, accentuating the warmth of the hardwood floors and the elegance of the modern finishes throughout.The spacious kitchen is a chef's delight, featuring sleek countertops, ample cabinetry, and a convenient island for meal preparation and casual dining. Whether you're hosting a dinner party or enjoying a quiet meal with family, this kitchen is sure to inspire your culinary adventures.Upstairs, you'll find two generous bedrooms. Each bedroom offers a tranquil sanctuary for rest and relaxation, with plush carpeting and large windows framing picturesque views of the surrounding neighborhood.Basement is two bedrooms illegal suite. Which was kept in a very good condition. The house is located near two school and walking distance to bus station.Outside, the backyard beckons with its serene atmosphere and plenty of space for outdoor entertaining or simply unwinding after a long day. Whether you're sipping your morning coffee on the side patio or gathering around the fire pit with friends on a cool evening, this backyard oasis is sure to become your favorite retreat.Located in the vibrant community of Saddle Ridge, this home offers easy access to a wealth of amenities, including shopping, dining, parks, and schools. With quick access to major roadways, commuting to downtown Calgary or beyond is a breeze.Don't miss this opportunity to make 132 Saddlebrook Circle NE your new home. Schedule your private showing today and discover the perfect blend of comfort and convenience in this delightful Calgary residence. (id:29763)
2412, 19489 Main Street Se
Calgary, Alberta
Welcome to this spacious top-floor, one-bedroom unit, featuring extensive upgrades, A/C, titled underground parking, and storage! Upon entering, you'll notice the impressive 9' ceilings and luxurious wide-plank flooring. The modern kitchen includes quartz countertops, stainless steel appliances, and a large island.Step out onto the balcony, an oasis with breathtaking views and a gas hookup, perfect for outdoor grilling.The sizeable bedroom easily accommodates a king-size bed and includes an installed AC wall unit for year-round comfort. The three piece bathroom has an extended vanity with plenty of couter space, and a glass shower with tile upgrades. Additional features include in-suite laundry and secure underground parking. Experience the best of both worlds: serene nature views from your south-facing windows and the vibrant life of Seton's community. This pet-friendly complex is located just steps away from the sprawling YMCA, South Health Campus, schools, cinemas, grocery stores, and a diverse selection of dining and shopping destinations.With everything you need right at your doorstep, this home is an exceptional find for those seeking contemporary comfort and urban convenience. (id:29763)
110 Highway 22 Highway
Cremona, Alberta
Welcome to your next opportunity! This charming 2-bedroom, 1-bathroom mobile home is nestled in the picturesque Alberta countryside, in the small village of Cremona. This property offers a fantastic opportunity for those who are handy and looking to create their own cozy retreat.Step inside to discover an open living room, a cozy kitchen awaiting your upgrades, and comfortable bedrooms ready for a modern touch. The spacious addition serves as a fantastic entryway, adding both functionality and charm to the home, and includes a second primary bedroom. The covered porch features a two-person Spaberry hot tub for ultimate relaxation.While this mobile home may need some work, it presents an excellent canvas for customization. Cremona is a friendly and welcoming community with a small-town atmosphere. You'll enjoy the peace and tranquility of rural living while still having access to essential amenities, such as the Blue & Bairn Vintage General Store, and a K-12 school. The monthly lot fee is $400 and does not include any additional services. Buyers and pets must be approved by the Park Manager.The hot tub and wood stove are currently in working condition but are being sold AS-IS. (id:29763)
242 Gleneagles View
Cochrane, Alberta
Welcome to 242 Gleneagles View in in the sought after community of Gleneagles. Perfectly located, minutes to Cochrane’s shops & services and 15 minutes to Calgary, including the LRT station at Tuscany. The views from this 3500 sf walkout bungalow should be experienced in person. Words simply can not do them justice. Awe Inspiring to say the least, down in the valley you witness trains rumble by alongside the Bow River, look west over the quaint town of Cochrane and beyond the foothills, to the Majestic Rocky Mountains. This well designed and handsomely decorated home has it all, and more. A rarity, is the triple attached garage, complete with epoxy floors, built in cabinets, workbench and plenty of storage. This airconditioned home has a main floor office with heated floor, formal dining room, laundry room, brilliant butler’s pantry, and an open concept entertaining space with 10 to 14 foot ceilings. The Kitchen complete with island, has a high end appliance package including 6 Burner Miele Gas Stove, and Copper Range Hood. Access the no maintenance deck, equipped with power awning and take in the sublime Southwest views. The views continue in the primary bedroom with private ensuite with heated floors, dual sink vanity, soaker tub, glass enclosed steam shower, and a walk in closet. The walkout level, with its heated floors, offers 2 bedrooms, one of which has its own ensuite, along with another full bathroom. The entertaining continues at the walkout level be it from the Rec Room with an impressive tech package that includes a power screen and projector for the big movie experience, the wet bar with its full size fridge, beverage fridge, and its own dishwasher. The views on the walkout level are also impressive whether from inside or out on your covered patio with power screens. The utility room, immaculate and spacious, offers plenty more storage. The irrigated yard is an abundance of vibrant colours with varying trees, shrubs and perennials. The list of features throughout this executive retreat is simply too long to detail. You can however guarantee that the only thing surpassing the interior, are the absolutely incredible views. (id:29763)
71 Canoe Circle Sw
Airdrie, Alberta
LOCATION, LOCATION, LOCATION…… Welcome to this delightful four-level split home nestled in a very well kept, quiet neighborhood walking distance to three schools and the pathways along the scenic canals. This 5 bedroom, walk out property offers a harmonious blend of comfort, functionality, and outdoor enjoyment. This property offers a unique layout across four levels, providing ample space for every member of the family to enjoy their own retreat while still fostering a sense of togetherness. The main level features a spacious living room with gas fireplace and large windows, and a kitchen and dining area that are perfect for family meals and entertaining. Open railing off the kitchen area allows for a sightline to the third level which is also above grade. This living room area has sliding doors that lead out to a newer, maintenance free deck! Step outside to the expansive backyard, where you’ll find a SWIM SPA (purchased 3 years ago and still has some warranty)—a true oasis for relaxation and fitness. Whether you’re unwinding after a long day or enjoying a morning swim, this feature adds a touch of luxury to your lifestyle. The large yard provides endless possibilities. Create a play area for kids, set up a cozy fire pit, or cultivate a beautiful garden. The options are yours to explore. Also on the third level is a two piece bathroom; a laundry room with newer washer and dryer; and the entry to the double attached garage. The fully finished fourth level of this home provides even more versatility, with additional living space that can be used as a family room, home office, or gym plus a fourth bedroom. Upstairs on the top floor you will find three generous sized bedrooms. The primary bedroom has a walk in closet with shelving and an ensuite that has been recently renovated. An additional four piece bathroom completes this level. This well cared for home even has a new Hot water tank (1 year old) and a newer furnace (6 years old)!! This is one you don't w ant to miss out on! Schedule your private showing today!! This one won't be around long! (id:29763)
411 Shawbrooke Circle Sw
Calgary, Alberta
***OPEN HOUSES*** FRIDAY 5-7PM, SATURDAY 1-3PM AND SUNDAY 1-3PM****Welcome home to the highly sought after community of Shawnessy! This well maintained home has a total of 5 bedrooms, 2 full bathrooms on the main level and a 3 piece bathroom in the finished lower level. This home has many recent significant updates including air conditioning, newer shingles, windows and siding has been upgraded to Hardie board. Conveniently located within walking distance to both elementary school and middle school, and just minutes driving to Costco, shopping center, C-train station, and easy access to Stoney Trail. Don’t miss out this fantastic opportunity! (id:29763)
190 Auburn Shores Crescent Se
Calgary, Alberta
Welcome to this meticulously maintained residence nestled in the Auburn Bay community. As you step inside, a striking grand staircase and blue Belgian paving stones greet you, creating a contemporary flair to the home. Throughout the open-concept main floor, rich walnut hardwood flooring guides you. The living room boasts a substantial gas fireplace and a large space ideal for hosting gatherings. Transitioning seamlessly into the kitchen, you'll appreciate the convenience of a corner pantry, a breakfast bar for casual dining, and modern touches like expansive shelves for displaying glassware. Adjacent to the kitchen, the formal dining area bathes in natural light from the expansive windows and glass door leading to the patio and backyard. Completing the main floor are a two-piece bathroom and a mudroom/laundry room with direct access to the double-car garage. Upstairs, a spacious bonus room awaits, featuring a reclaimed Chicago brick accent wall and a generous balcony for added outdoor enjoyment. The primary bedroom offers ample space for king-sized furniture, complemented by a sizable walk-in closet and a luxurious 5-piece ensuite. Two additional bedrooms and a 3-piece bathroom enhance the upper level's functionality. Descending to the lower level, you'll discover an extra bedroom, a 4-piece bathroom with heated floors, and a large family space centred around a cozy gas fireplace and surrounded by smart strand carpeting throughout. Outside, the backyard oasis beckons with its fully fenced yard and exquisite patio crafted from Italian tile, perfect for summer entertaining. Residents of Auburn Bay enjoy a vibrant community life year-round, with amenities such as ice fishing, lake rinks, skating, scenic lake paths, and various facility bookings including banquet rooms and picnic shelters. Plus, indulge in beach activities during the spring and summer, tennis, and an array of programs spanning art, sports, fitness, and more! (id:29763)
223 Mahogany Landing Se
Calgary, Alberta
Welcome to 223 Mahogany Landing. This spacious 5 bedroom, 4 bathroom executive home was built by Calgary's premier award winning builder "Calbridge Homes". This beautifully designed home offers over 4,100 sf. of developed space, loaded with upgrades and located on one of the quietest streets within the heart of Mahogany. Offering the ultimate in luxury, style and finishing's with a heated TRIPLE car garage, Central Air conditioning, water softener, Sonos sound system and so much more. Designer details, tall ceilings, and an abundance of natural light is sure to impress the most discriminating of buyers. The chef’s kitchen is perfectly located and boasts custom cabinetry, a massive breakfast bar island, quartz countertops, high-end stainless-steel appliances, and a butler’s pantry for extra storage. Grand cathedral ceilings with wood beams, huge windows, gas fireplace compliment the living room. The dining room is an elegant setting for entertaining with plenty of room for large gatherings. Oversized patio doors lead to the expansive patio for peaceful morning coffees, casual barbecues or walking onto the gated pathway system that leads directly to a semi-private dock on Mahogany Lake. The main level is also offers a powder room and a den/ office. The beautifully upgraded iron railed stairs lead you to the upper level that offers a bonus room with vaulted ceilings, 3 additional bedrooms are all spacious and bright and share the 4-piece family bathroom. The master oasis is a true retreat with grand vaulted ceilings, a large walk-in closet, and an opulent en suite boasting dual under-mounted sinks, granite countertops, custom cabinetry, a deep soaker tub, a separate oversized shower and large laundry room with sink and storage is also conveniently located on the upper level. The professionally developed basement is the perfect extension of the home and an entertainer’s paradise. Watch the big game, movies, or host fun game nights in the huge rec room. This le vel is completed by a 5th bedroom, another lavish bathroom and loads of storage. The meticulously kept, low maintenance yard will be your favorite warm-weather destination. This exquisite home is in an unbeatable family-friendly community with a semi-private dock ( minutes walk away) and lake access that includes year-round activities, extensive pathways, schools, shops, diverse restaurants, and much more!Check out the 3D tour. (id:29763)
212, 6400 Coach Hill Road Sw
Calgary, Alberta
This end unit condo has NEW LVP flooring, an open concept floor plan and offers an incredibly spacious primary bedroom that can comfortably fit a KING bed -what a rare find! The living area is spacious and bright, and has a lovely ground floor patio which backs on to GREEN SPACE and has an additional storage room included. This condo has a lovely living room area, separate dining room space, tons of storage space including a pantry and has en suite Laundry! The layout is so functional as the large bedroom and 4 piece bathroom are down the hall from the main living spaces. The unit also comes with its own parking stall which is ideally located directly outside the front door. This building is located close to stores, transit, walking paths, parks, and has quick access to bow trail all while being tucked away in a quiet location. (id:29763)
203, 1530 16 Avenue Sw
Calgary, Alberta
WOW! Stylish and Affordable living in an Amazing Location! Welcome to the Genesis in the desirable community of Sunalta. With its mature landscaping and colourful façade, the building’s exterior reflects the history and vibrancy of this special inner-city neighbourhood. Natural light floods the open-concept layout creating a welcoming first impression while the freshly painted walls, rich oak hardwood flooring, and neutral colour palette add to the home’s warm and relaxing ambiance. The well-furnished kitchen is both chic and functional and features an abundance of cabinetry, black appliances, and island with additional storage space. The bright living room offers a spacious area for furniture and decorating design. The thoughtful floorplan perfectly situates the large primary bedroom down the hall and away from the open-concept kitchen and living room while the second bedroom is a bonus flex space making for an ideal guestroom, office, or workout space. Completing this fabulous unit is the over-sized bathroom with separate shower and deep soaker tub, vanity with extra linen storage, and convenient in-suite laundry. Whether visiting with friends in the spacious living room, enjoying fresh air on the balcony, or relaxing in a long bath, this property delivers a calm and comfortable space to call home. Other highlights include 1) secure fob and intercom building access, 2) assigned surface parking stall with plug-in, 3) shared bike and storage rooms, and 4) no neighbours on either side of the unit. This marvelous home is strolling distance to the Sunalta Community Centre and gardens, the future Sunalta Hub Project, Calgary Tennis Club, LRT, Schools, and the many shoppes, bistros, bars, and gyms on trendy 17th Ave. Equally suited to young professionals, down-sizers, and investors, this amazing property is truly a gem at an affordable price! (id:29763)
235 Rocky Ridge Drive Nw
Calgary, Alberta
VIEWS, VIEWS & MORE VIEWS!!! Incredible SIX BEDROOM 2-story walkout home with over 3650 sq ft of development for a large family or executive living. This home has panoramic MOUNTAIN, COP & CITY views from its perfect location. As you enter this home your eyes lead to the curved staircase with wrought iron railing to the second level & downwards to the lower walkout. The private den looks out to green space across the street & next to the sunken formal living room plus a large foyer with walk-in closet, 1/2 bath, and laundry room with door to garage. The formal dining room is large enough for any grand table + great for entertaining. The kitchen has maple cabinets, granite tops, a gas stove, and a stainless appliance package and the views are out of this world. Enjoy lunch on your west-facing deck complete with a retractable awning to give you that shade in the summer months. Large eating nook, island, open to the great room with gas fireplace & wall units on each side. The upper level has 4 well-sized bedrooms for that growing family, a 5 piece bathroom, the primary suite allows you to wake up to mountain views and enjoy your 5 piece ensuite or enjoy the sitting area, a perfect place to cozy up with that good book. The lower walkout level is well-appointed and boasts 2 more bedrooms, another family room with a fireplace, wet bar, or head outside the covered patio with your private landscaped backyard on a greenspace. Air conditioning, new paint and an updated hot water tank complete this turn-key property perfect for a growing or larger family. (id:29763)
1602, 683 10 Street Sw
Calgary, Alberta
Experience downtown living at its finest in this stunning 16th-floor condo located in the vibrant West End. Boasting two spacious bedrooms, including a primary bedroom with a walk-through closet leading to a luxurious four-piece en suite, this residence offers comfort and style. The renovated kitchen features stainless steel appliances, a beveled glass backsplash, and a center island creating the perfect space for culinary enthusiasts. The open-concept living and dining area provides ample room for entertaining, with space for a dining table to host gatherings. Enjoy the refreshment of air conditioning during hot summer months.Additional features include built-in storage in the second bedroom and an east-facing balcony offering expansive views of downtown and the Bow River. Access river's edge pathways in just three minutes and Kensington shops and restaurants are a mere 10 minutes away to complete the experience of an ultimate urban lifestyle. Transportation around the city is a breeze, with easy access to the LRT within the free fare zone. To all of this, add the convenience of a garbage chute on every floor!! (id:29763)
631, 3131 63 Avenue Sw
Calgary, Alberta
Need space inside your home and around you? Comparing SW townhomes for a maintenance-free lifestyle? Want to enjoy as much privacy as possible living in the inner city, with easy home & visitor parking? Prefer an active community with all the amenities, walkable to fabulous natural areas & maybe have a choice of schools? | Consider this 1593 sq ft townhome in Lakeview Green phase 2, well-placed on an interior corner. A lushly landscaped green space is the perfect backdrop for the 20’ x 15’ fenced SE yard, attractive to birds & squirrels too. | Greet guests to the popular Briarwood model on the main living level. This architecturally interesting 2 storey draws you in: past the updated powder room, entry closet & upscale custom kitchen; past the den (or BR3) where the east light spills through the French doors into the dining room; through to the airy sunken living room flanked by the feature staircase & corner fireplace. | 2nd floor laundry room with storage is convenient for 2 primary bedrooms, each with an updated ensuite, one with bird’s eye view balcony. Bottom up, top down custom blinds control views. | From the Side x Side Indoor Parking (20’ x 19.5”) you’ll appreciate direct access to both the unit & the basement storage/utility area (19’ x 13’). Easy loading for all your leisure time equipment. Dogs & cats welcome with board approval. Slip out the gate - off leash on 66th. | So close: MRU, RGH, North Glenmore Park, hotel. Quick to major routes & DT core, major shopping. Walk to Lakeview Plaza: IGA, Shoppers, coffee & more, medical, dental plus++, EV charging. | Calgary density will increase. Consider this space that you could be enjoying long term in wonderful Lakeview. Call your favourite realtor! (id:29763)
538067 40 Street E
Rural Foothills County, Alberta
Experience the pinnacle of country living on this expansive 89.8-acre estate, just minutes west of High River. This exclusive retreat, complete with river access, offers abundant space and amenities tailored for a large family seeking space both inside and out. Upon entering through the wrought iron, gated entrance and following the tree-lined paved lane, you'll be enveloped in a setting reminiscent of a secluded park.Indulge in the tranquility of the expansive yard, accentuated by massive trees and a serene aerated fish pond. Utilize the large well-appointed shop/barn boasting heat, water, and ample storage space for all your acreage needs. The property is fenced and cross-fenced catering to the equestrian enthusiasts, providing ample room to create riding trails or construct an outdoor riding arena. With two wells onsite, water is plentiful to sustain the house, horses, gardens, and lawns - all managed by an advanced irrigation system.The luxurious custom bungalow spans over 3,400 square feet and comprises four generous bedrooms each adorned with large bay windows, a formal dining room, sunken living room with built-in sound, a cozy family room, and an office featuring exquisite custom-built desk and shelves. Every room offers idyllic picture windows to capture the exquisite rural setting.Noteworthy is the expansive kitchen - designed for entertaining, with custom cabinetry, a wood-burning fireplace, and a sizeable walk-in pantry complete with a cold room. Further, the sunroom bathed in natural light offers a cozy retreat with a quaint wood-burning stove and picturesque views of the pristine park-like surroundings teeming with wildlife. The fully finished basement offers sprawling additional living space, suitable for a home theatre, gym, or ample storage. Despite its rural setting, the acreage is mere minutes to shopping, schools, and a hospital, providing a perfect blend of country serenity and urban conveniences. The attached, heated four-car garage ensur es convenience and comfort year-round.The solid construction of this custom home and timeless design of the estate provides an ideal canvas for personalization, allowing you to craft your dream home while embracing a lifestyle characterized by luxury, privacy, and functionality. Don't overlook the chance to transform this exceptional estate into your sanctuary. Please do not enter property without listing realtor. (id:29763)
8825 52 Street
Calgary, Alberta
*MERE POSTING* The expanding neighborhood of Saddle Ridge is now home to a new mixed-use development, featuring more than 80,000 square feet of retail and office space along with over 600 condos to support local businesses. The development's prime location near the YYC airport is just 19 minutes to the downtown core and provides unparalleled access to Stoney Trail and major crossroads from the busy 88th Avenue corridor, making it an ideal destination for residents and customers seeking access to all the area's amenities. https://www.collierscanada.com/en-ca/properties/saddle-ridge-crossing/can-8825-52-street-ne-calgary-alberta-canada/can2012425 (id:29763)
192022 Downings Lane W
Rural Foothills County, Alberta
Stunning UNSURPASSED MOUNTAIN VIEWS strategically nestled to share Natures Beauty, aprox 7 mins to City Limits. Imagine yourself owning this amazing private 5 Bedroom Walk-Out Bungalow tranquil, retreat with over 5600 Sq ft of dev living space, very privately situated on well-treed 4.66 Acre lot. Another box ticked, a newer 40 X 80 INDUSTRIAL STEEL SHOP! Architectural details blend harmoniously with comfort, elegance and grandeur. Beginning, as you enter the spacious foyer, you will be drawn to the spectacular VIEW in the Great Room, accented by the ambience of the Gas FP w/Water Feature, Coffered ceiling & built-in bookcase feature wall. Solid Walnut hardwood flooring. The well-designed open plan offers warmth and sophistication. Chef inspired kitchen features a 2021 High End Thermador Double steam convection oven(2021), perfect for precise, healthy cooking. This well-equipped area hosts seamless food preparation with Granite counters, generous island, Gas stove & pantry and ample space for your culinary endeavors. Door to deck, great for BBQ. A seamless connection to the large dining area is perfect for family dinners while enjoying the spectacular view. Enjoy your morning coffee from your Primary bedroom or step onto private entrance to the balcony. 5pc Ensuite c/w dual vanities for your added convenience. 2nd & 3rd Bedrooms. Large sunny den, great for home office. Main 4pc bathroom. Spacious main fl laundry area w/sink & cabinetry w/door to 2nd deck.2pc powder room. In-floor heating in some of the ceramic flooring. Cozy upper (19.6 ft) loft w/two skylights. Bright, fully dev walk-out basement. Fully equipped additional kitchen, Two family/games areas, 2 other fireplaces to offer ambiance to the spaces, 2 Bedrooms + 1.5 Bathrooms, 2nd laundry area. Don't miss the dedicated Media Rm w/wet bar is perfect for family movie night, just bring the popcorn! In-floor heating and plenty of space for guests and entertainment, well suited for teenagers, multi-generati onal / larger families and/or nanny area. The fabulous two-level indoor playhouse is sure to please & inspire the children. Loads of natural light throughout. New patio doors (2023) to yard. Car enthusiasts will appreciate the attached, heated O/S triple garage. The mechanical area has been well maintained. New furnace (06/2023), Drilled well, upgraded water system (2019),Updated septic system (2021). Very private property. The abundance of large windows allows the natural light to permeate throughout. The shop awaits your interior design & finish c/w two 14x16 x 20ft high doors. Just 15 mins drive to major shopping @ Shawnessy. If you are looking to find an amazing family home in the country with fabulous views & enjoy watching the deer in the yard, you have found it! Seeing is believing. (id:29763)

