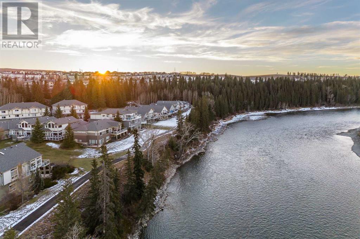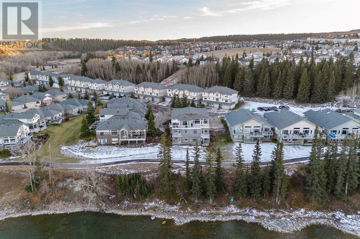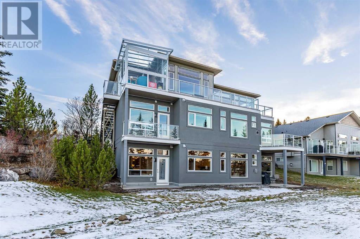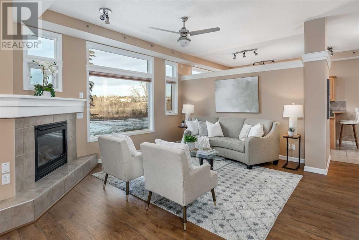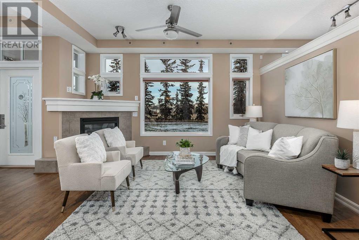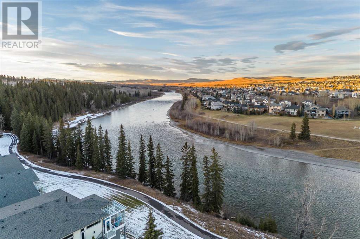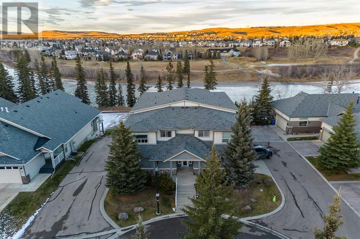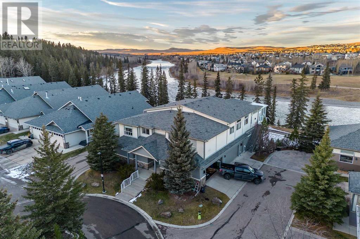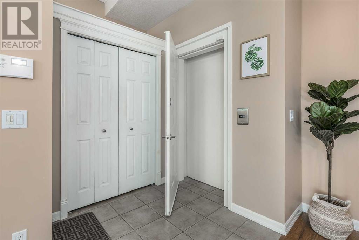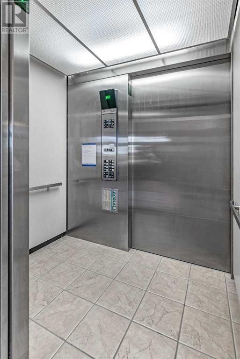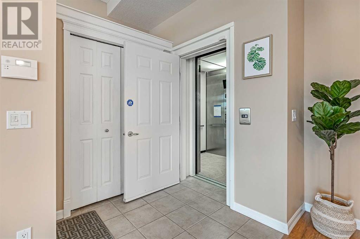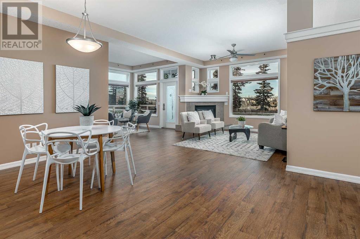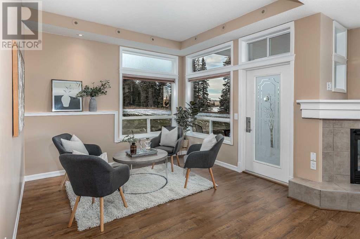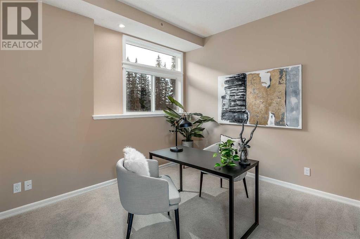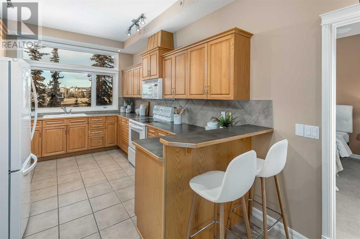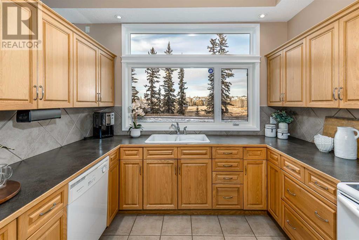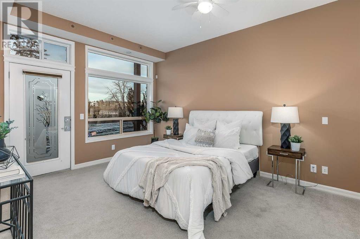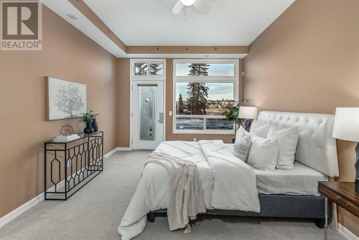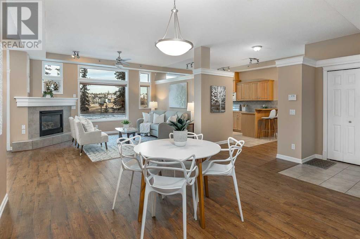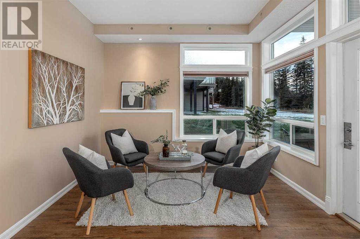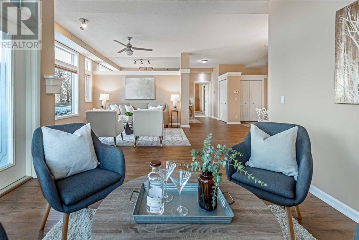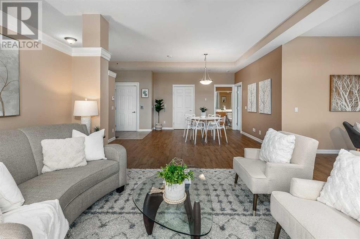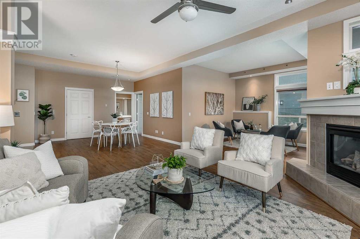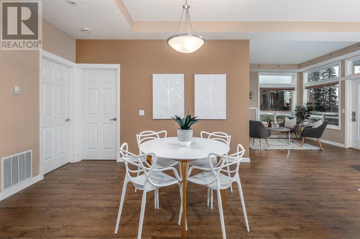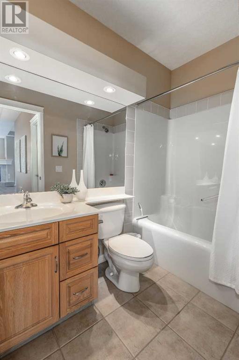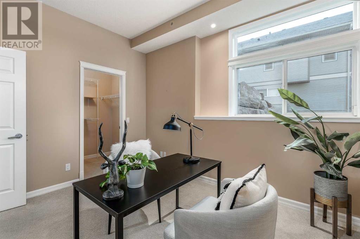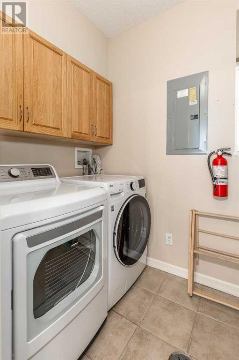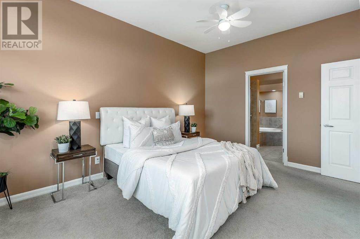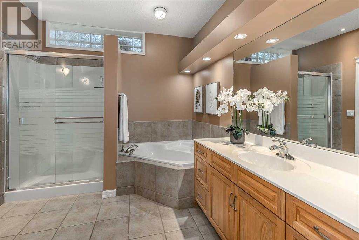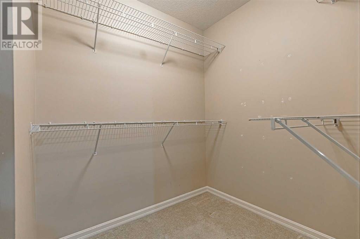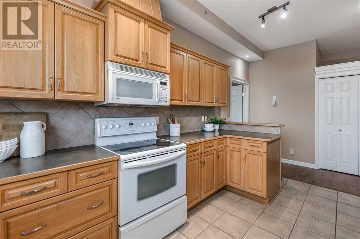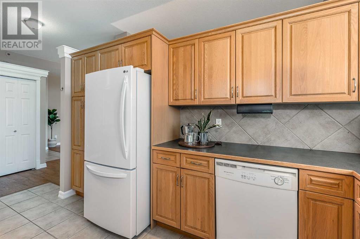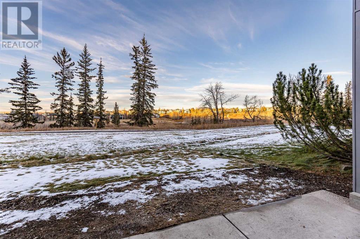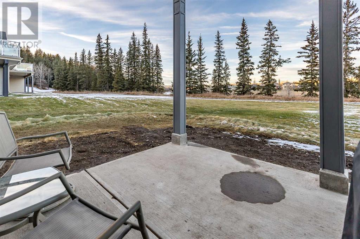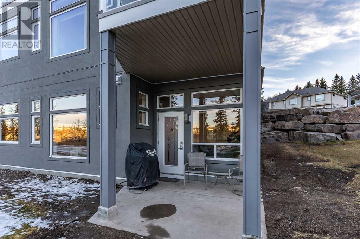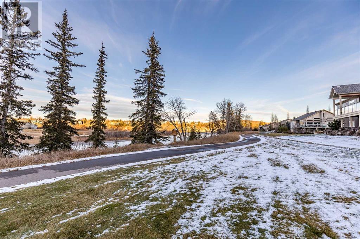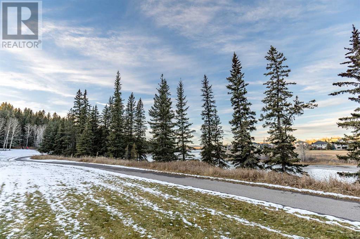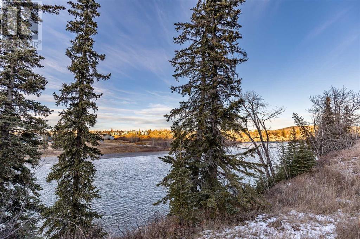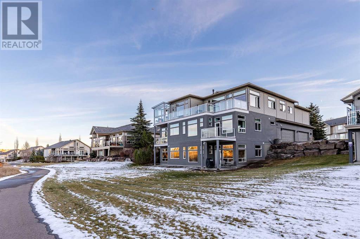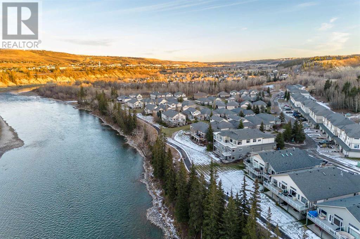Mr, 192 Crawford Drive Cochrane, Alberta T4C 2G8
$549,000Maintenance, Common Area Maintenance, Ground Maintenance, Reserve Fund Contributions
$807.40 Monthly
Maintenance, Common Area Maintenance, Ground Maintenance, Reserve Fund Contributions
$807.40 MonthlyIMMEDIATE POSSESSION AVAILABLE & PRICED TO SELL || Stunning riverside condo located in the quiet oasis between the Jumping Pound Creek and the Bow River; a premium location in a nature lover's paradise. It is possibly the most serene residential location in Cochrane ! Walk out on your private ground level patio and you can access the Bow River pathway system. Perfect for dog owners! Large windows showcase the river from multiple view points in the open floorplan. Entry to your unit is by elevator, opening directly into your home. This is a major convenience with daily access or grocery shopping. In floor plus forced air heating keep your home toasty warm in winter and the exposure keeps it cool in summer The Primary bedroom has a large ensuite bathroom, walk-in closet and a door to outside patio . There is a 2nd good sized bedroom and a 4 pce bathroom. Double attached garage for your car, bikes and storage. These properties are hard to come by so book a showing today and discover ultra premium condo living by the banks of the Bow in Crawford Ranch. Immediate possession available. (id:29763)
Property Details
| MLS® Number | A2093130 |
| Property Type | Single Family |
| Community Name | Bow Meadows |
| Communication Type | High Speed Internet |
| Community Features | Fishing, Pets Allowed, Pets Allowed With Restrictions |
| Features | Elevator, No Animal Home, No Smoking Home, Parking, Visitable |
| Parking Space Total | 2 |
| Plan | 0213829 |
| Water Front Type | Waterfront |
Building
| Bathroom Total | 2 |
| Bedrooms Above Ground | 2 |
| Bedrooms Total | 2 |
| Amperage | 100 Amp Service |
| Appliances | Washer, Refrigerator, Water Softener, Dishwasher, Stove, Dryer, Microwave, Window Coverings, Garage Door Opener |
| Architectural Style | Low Rise |
| Constructed Date | 2002 |
| Construction Material | Wood Frame |
| Construction Style Attachment | Attached |
| Cooling Type | None |
| Exterior Finish | Stone, Stucco, Vinyl Siding |
| Fireplace Present | Yes |
| Fireplace Total | 1 |
| Flooring Type | Ceramic Tile, Laminate |
| Foundation Type | Poured Concrete |
| Heating Fuel | Natural Gas |
| Heating Type | Forced Air, In Floor Heating |
| Stories Total | 3 |
| Size Interior | 1360 Sqft |
| Total Finished Area | 1360 Sqft |
| Type | Apartment |
| Utility Power | 100 Amp Service |
| Utility Water | Municipal Water |
Parking
| Attached Garage | 2 |
Land
| Acreage | No |
| Sewer | Municipal Sewage System |
| Size Irregular | 164.20 |
| Size Total | 164.2 M2|0-4,050 Sqft |
| Size Total Text | 164.2 M2|0-4,050 Sqft |
| Zoning Description | R-mx |
Rooms
| Level | Type | Length | Width | Dimensions |
|---|---|---|---|---|
| Main Level | Primary Bedroom | 14.92 Ft x 11.92 Ft | ||
| Main Level | 4pc Bathroom | .00 Ft x .00 Ft | ||
| Main Level | Bedroom | 9.92 Ft x 12.17 Ft | ||
| Main Level | Sunroom | 10.25 Ft x 11.33 Ft | ||
| Main Level | Living Room | 14.83 Ft x 15.42 Ft | ||
| Main Level | Dining Room | 12.67 Ft x 12.58 Ft | ||
| Main Level | Laundry Room | 9.00 Ft x 5.00 Ft | ||
| Main Level | Kitchen | 14.00 Ft x 10.00 Ft | ||
| Main Level | 4pc Bathroom | 10.58 Ft x 9.25 Ft |
Utilities
| Electricity | Available |
| Natural Gas | Available |
| Sewer | Connected |
| Water | Connected |
https://www.realtor.ca/real-estate/26301142/mr-192-crawford-drive-cochrane-bow-meadows
Interested?
Contact us for more information

