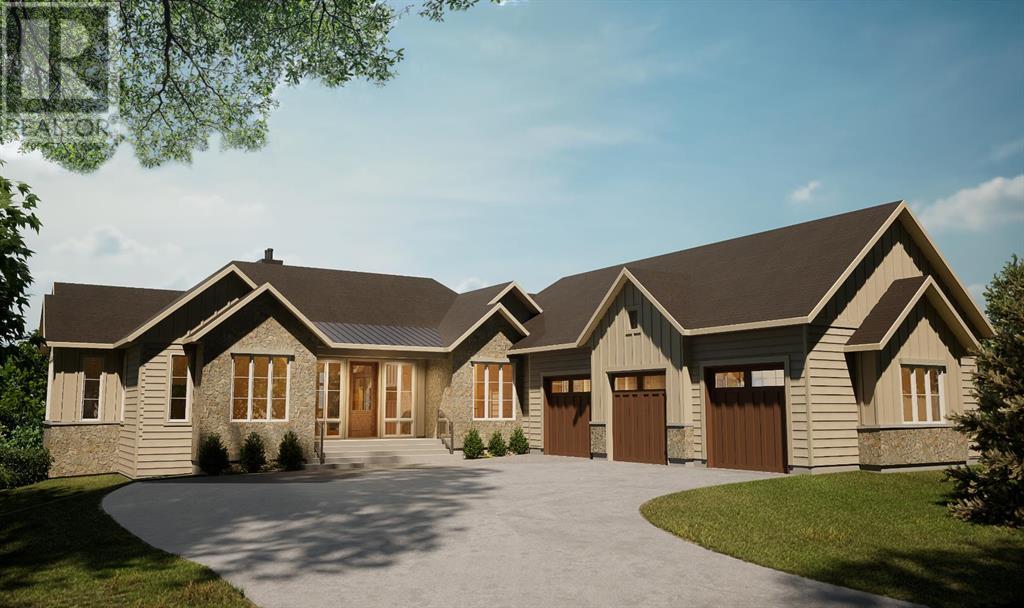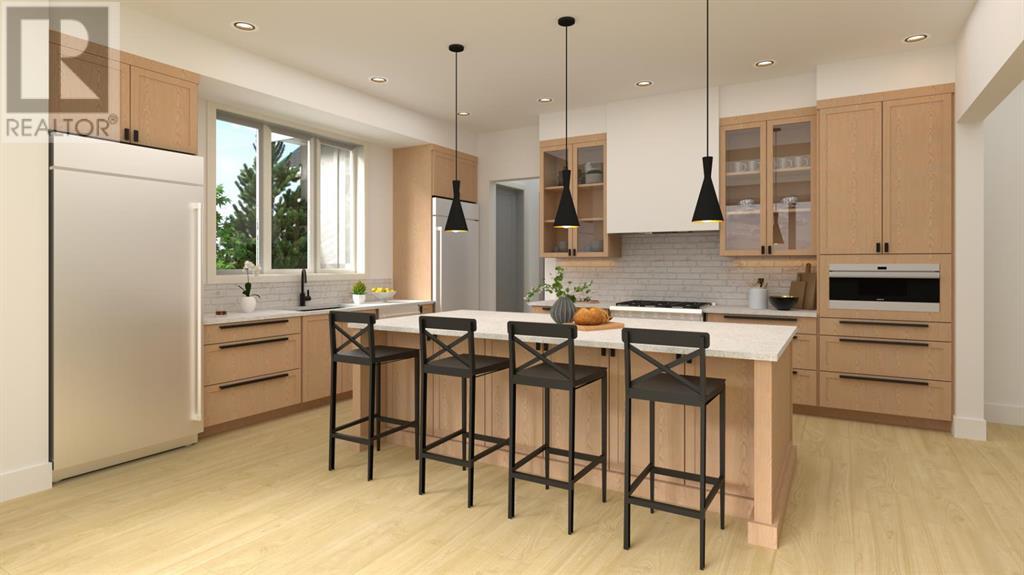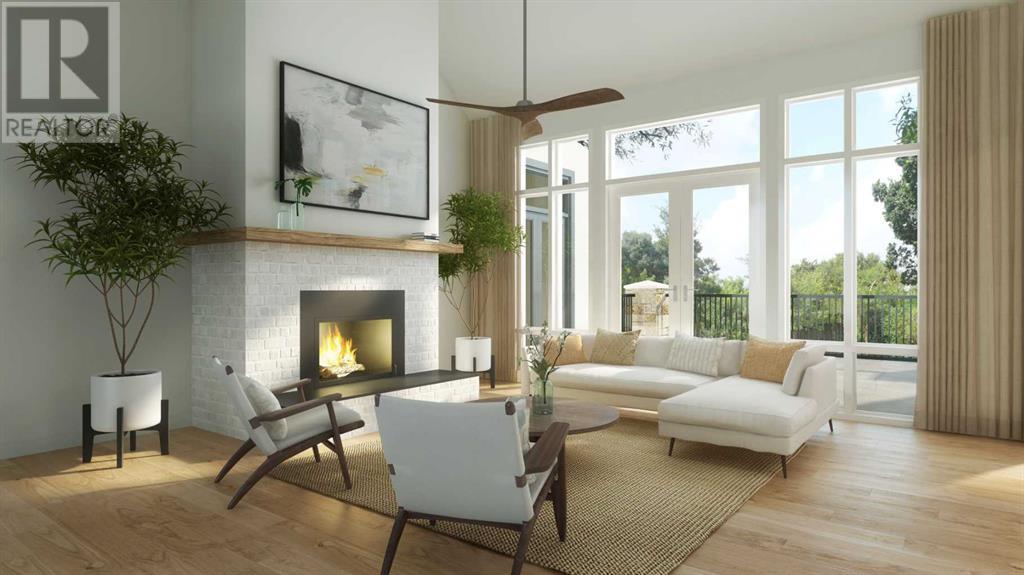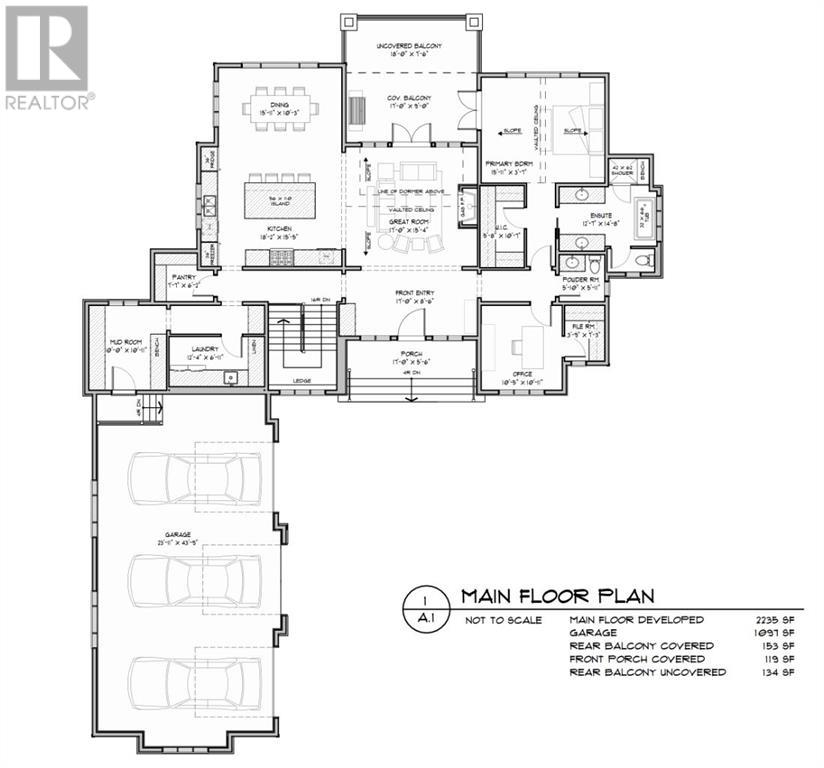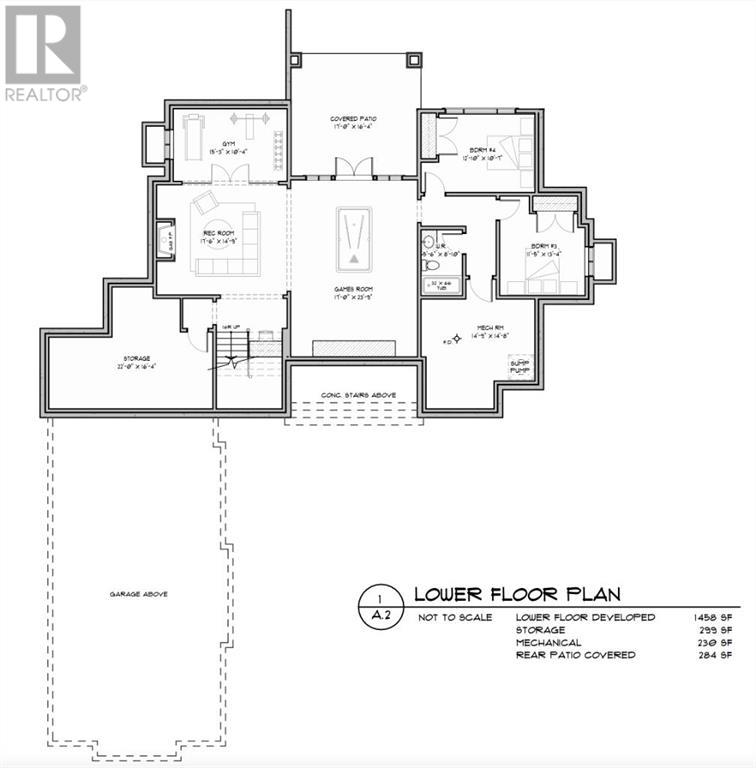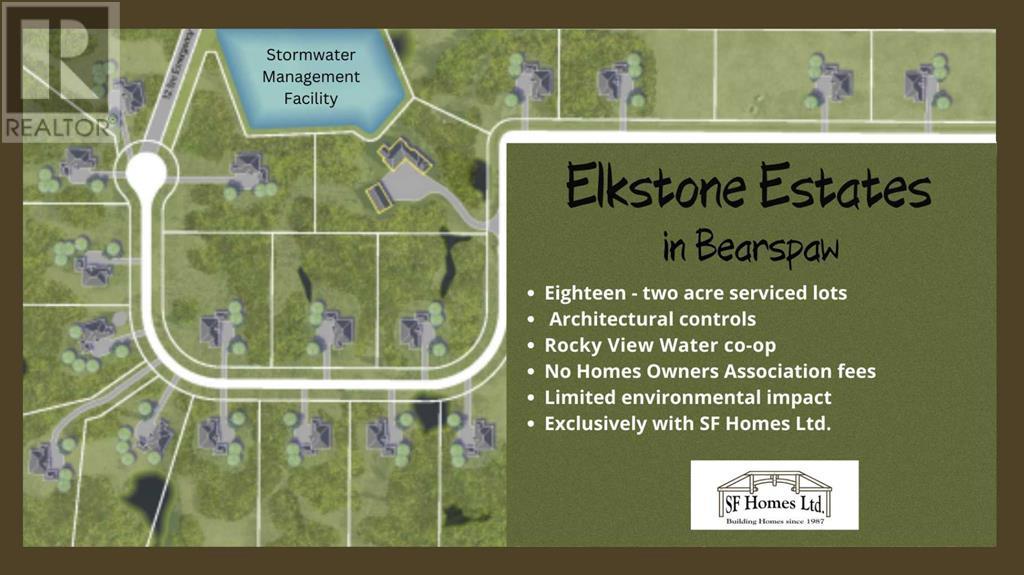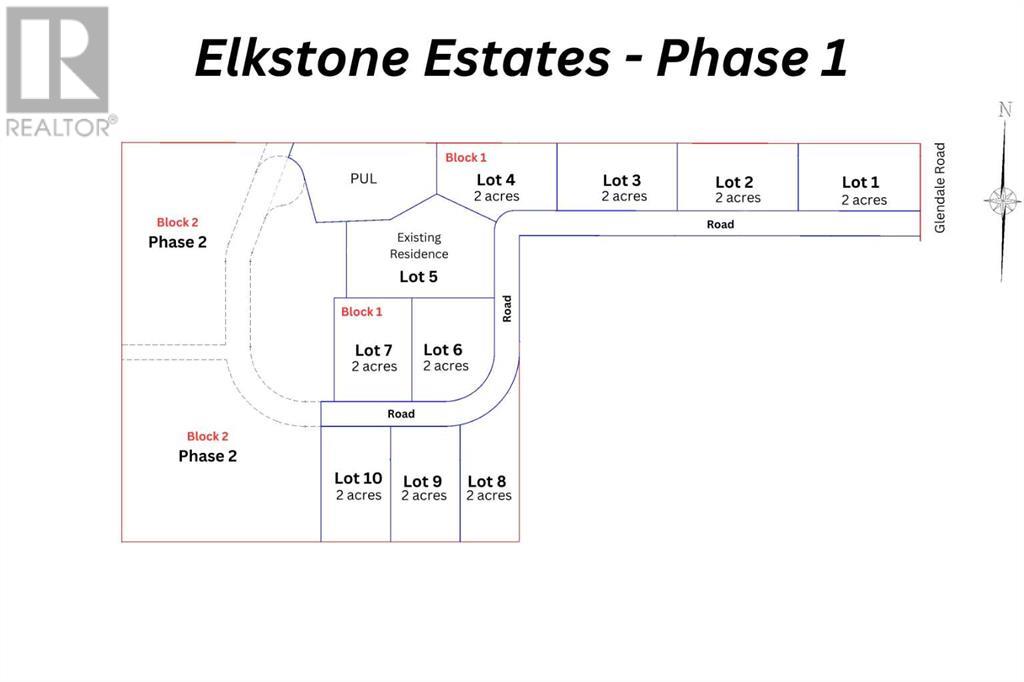Lot 3 Elkstone Estates Rural Rocky View County, Alberta T4C 2Y8
$1,899,000
Here is your opportunity to have a new custom-built home on 2 acres of land just 8 minutes from Calgary City limits and 5 minutes to Cochrane. SF Homes has been building in the area for generations and has a reputation for high quality and exceptional client service. This bungalow features 3713 sq ft of developed space plus another 529 sq ft of storage and mechanical area. This home plan is a must-see from the front porch that leads to the large front entry with access to an office to the right for easy client access or enter the great room with vaulted ceilings and gas fireplace with open concept access to the beautiful kitchen with large center island, 6 burner gas top stove, separate freezer and refrigerator and lots of cabinets and counter space. All this leads to the dining area with large glass windows bringing in lots of natural light. From the Great room step out onto the large covered balcony leading to the uncovered balcony to provide perfect space regardless of the weather. Great walk-in pantry space and large separate laundry room and Mudroom with lockers and benches leading to the triple garage. The primary bedroom has access to the balcony, a large ensuite with double vanities, a separate soaker tub, a large shower, and a walk-in closet. The office can also be a second bedroom with easy access to the primary bedroom if you have a younger child. The lower level is completed with two more bedrooms/an exercise area/a large storage room and a Games room with access to the lower covered patio area. This custom-built home can be revised to suit your needs if you make an offer before it's started. Call to book an appointment to see the lot and discuss options today - other lots are available! (id:29763)
Property Details
| MLS® Number | A2081872 |
| Property Type | Single Family |
| Community Name | Glendale Meadows |
| Features | See Remarks, Other |
| Structure | See Remarks |
Building
| Bathroom Total | 3 |
| Bedrooms Above Ground | 1 |
| Bedrooms Below Ground | 2 |
| Bedrooms Total | 3 |
| Age | New Building |
| Appliances | Refrigerator, Cooktop - Gas, Dishwasher, Oven, Microwave, Freezer, Hood Fan, Washer & Dryer |
| Architectural Style | Bungalow |
| Construction Style Attachment | Detached |
| Cooling Type | None |
| Exterior Finish | Stone |
| Fireplace Present | Yes |
| Fireplace Total | 2 |
| Flooring Type | Hardwood, Tile |
| Foundation Type | Poured Concrete |
| Half Bath Total | 1 |
| Heating Fuel | Natural Gas |
| Heating Type | Forced Air |
| Stories Total | 1 |
| Size Interior | 2235 Sqft |
| Total Finished Area | 2235 Sqft |
| Type | House |
Parking
| Attached Garage | 3 |
Land
| Acreage | Yes |
| Fence Type | Not Fenced |
| Size Irregular | 2.00 |
| Size Total | 2 Ac|2 - 4.99 Acres |
| Size Total Text | 2 Ac|2 - 4.99 Acres |
| Zoning Description | R-crd |
Rooms
| Level | Type | Length | Width | Dimensions |
|---|---|---|---|---|
| Basement | Exercise Room | 15.25 Ft x 10.33 Ft | ||
| Basement | Recreational, Games Room | 17.50 Ft x 14.75 Ft | ||
| Basement | Recreational, Games Room | 17.00 Ft x 23.75 Ft | ||
| Basement | Bedroom | 12.83 Ft x 10.58 Ft | ||
| Basement | Bedroom | 11.42 Ft x 13.33 Ft | ||
| Basement | 4pc Bathroom | 5.50 Ft x 8.83 Ft | ||
| Basement | Storage | 14.75 Ft x 14.67 Ft | ||
| Main Level | Kitchen | 18.17 Ft x 15.42 Ft | ||
| Main Level | Dining Room | 15.92 Ft x 10.25 Ft | ||
| Main Level | Great Room | 17.00 Ft x 15.33 Ft | ||
| Main Level | Pantry | 7.58 Ft x 6.17 Ft | ||
| Main Level | Laundry Room | 12.33 Ft x 6.92 Ft | ||
| Main Level | Other | 10.00 Ft x 10.92 Ft | ||
| Main Level | Foyer | 17.00 Ft x 8.50 Ft | ||
| Main Level | Office | 10.42 Ft x 10.92 Ft | ||
| Main Level | Other | 3.75 Ft x 7.25 Ft | ||
| Main Level | Primary Bedroom | 15.92 Ft x 3.58 Ft | ||
| Main Level | 2pc Bathroom | 5.83 Ft x 5.92 Ft | ||
| Main Level | 5pc Bathroom | 12.58 Ft x 14.67 Ft |
Interested?
Contact us for more information

