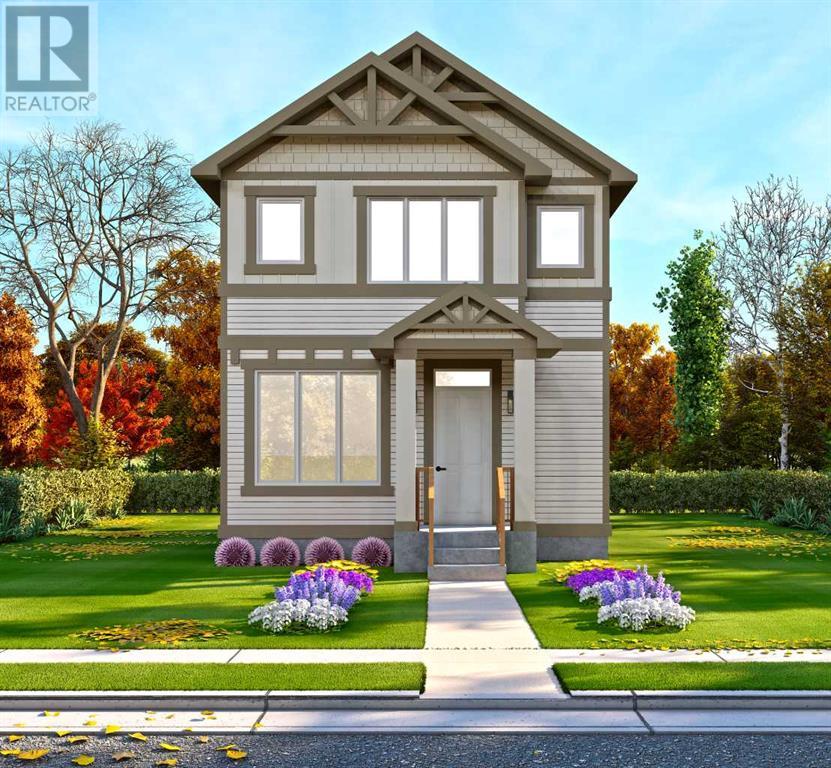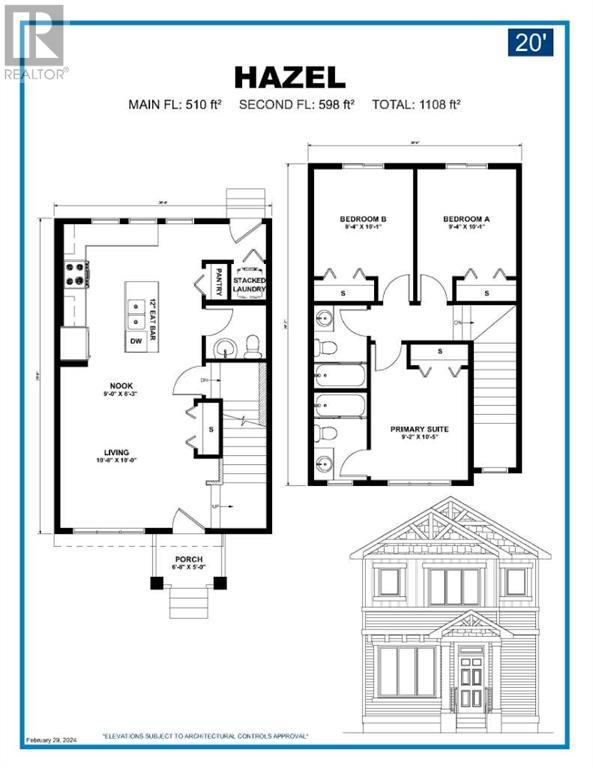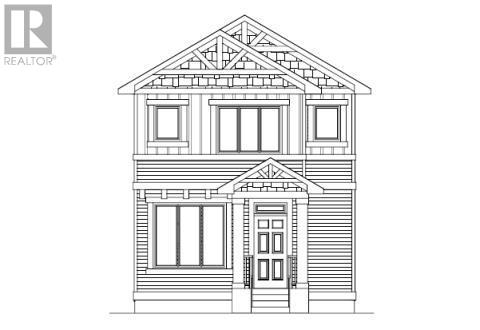L26 Maccaskill Drive Crossfield, Alberta T0M 0S0
$429,600
Welcome to the Hazel, located in Iron Landing in Crossfield. This pre-construction 1108 sq. ft, 2 story, 3 bdrm, 2.5 bath home boasts everything one can desire for a fraction of the price ANYWHERE else. Features an open concept floor plan with standard 9 ft. ceilings, modern kitchen with stainless steel appliances, luxurious LVP flooring, and quarts countertops. The main floor also boasts a well lit living room, island off the kitchen with a nook and a half bathroom. Upstairs has three spacious bedrooms and a 4pc ensuite along with a 4pc main bathroom as well. The exterior has a decent space for the kids to play within your sight. Playgrounds and parks are also all within walking distance for your convenience. This upcoming community has access to various amenities including banking, dining, pharmacy, groceries and a recreational center to name a few. Iron Landing in Crossfield prides itself on a strong sense of community which is ideal for families. Be a part of this thriving community while it’s still in its discovery phase and prices are still affordable. Located just less than 15 mins. to Airdrie and only 25 mins. to Calgary. Such a short commute is definitely worth the savings. Contact us today to reserve a lot as they won’t last long with the buzz Crossfield is currently experiencing. Financing includes a 10% down payment with an extended deposit structure for your convenience. Move in ready for late 2024 or early 2025. (id:29763)
Property Details
| MLS® Number | A2123641 |
| Property Type | Single Family |
| Amenities Near By | Park, Playground |
| Features | No Animal Home, No Smoking Home |
| Parking Space Total | 4 |
| Plan | 2410344 |
| Structure | Porch, Porch, Porch |
Building
| Bathroom Total | 3 |
| Bedrooms Above Ground | 3 |
| Bedrooms Total | 3 |
| Age | New Building |
| Appliances | Refrigerator, Dishwasher, Stove, Microwave Range Hood Combo |
| Basement Development | Unfinished |
| Basement Type | Full (unfinished) |
| Construction Material | Wood Frame |
| Construction Style Attachment | Detached |
| Cooling Type | None |
| Exterior Finish | Vinyl Siding |
| Flooring Type | Carpeted, Tile, Vinyl Plank |
| Foundation Type | Poured Concrete |
| Half Bath Total | 1 |
| Heating Type | Central Heating, Forced Air |
| Stories Total | 2 |
| Size Interior | 1108 Sqft |
| Total Finished Area | 1108 Sqft |
| Type | House |
Parking
| Street | |
| Parking Pad | |
| See Remarks |
Land
| Acreage | No |
| Fence Type | Not Fenced |
| Land Amenities | Park, Playground |
| Size Depth | 30 M |
| Size Frontage | 9.14 M |
| Size Irregular | 3334.00 |
| Size Total | 3334 Sqft|0-4,050 Sqft |
| Size Total Text | 3334 Sqft|0-4,050 Sqft |
| Zoning Description | R-3 |
Rooms
| Level | Type | Length | Width | Dimensions |
|---|---|---|---|---|
| Second Level | Bedroom | 9.33 Ft x 10.08 Ft | ||
| Second Level | Primary Bedroom | 9.17 Ft x 10.42 Ft | ||
| Second Level | 4pc Bathroom | 5.00 Ft x 8.25 Ft | ||
| Second Level | 4pc Bathroom | 5.00 Ft x 7.83 Ft | ||
| Main Level | Other | 9.00 Ft x 6.25 Ft | ||
| Main Level | Kitchen | 9.00 Ft x 12.75 Ft | ||
| Main Level | 2pc Bathroom | 5.58 Ft x 4.92 Ft |
https://www.realtor.ca/real-estate/26796528/l26-maccaskill-drive-crossfield
Interested?
Contact us for more information





