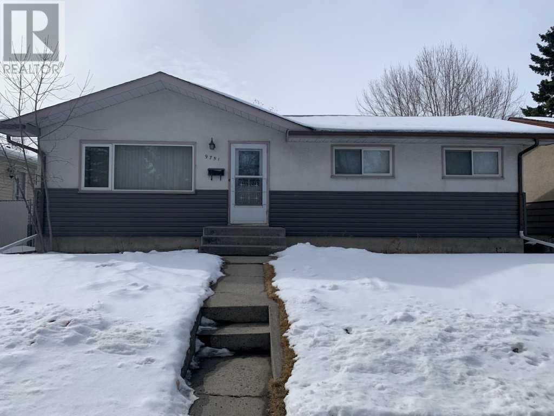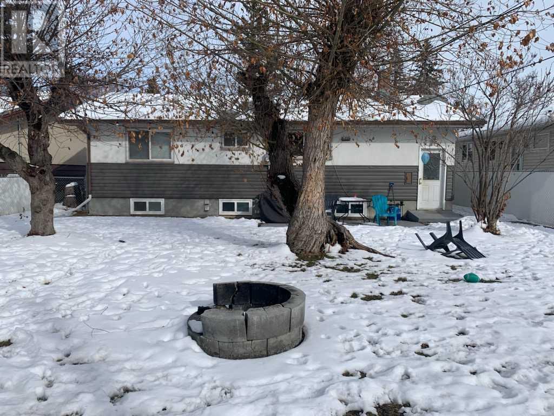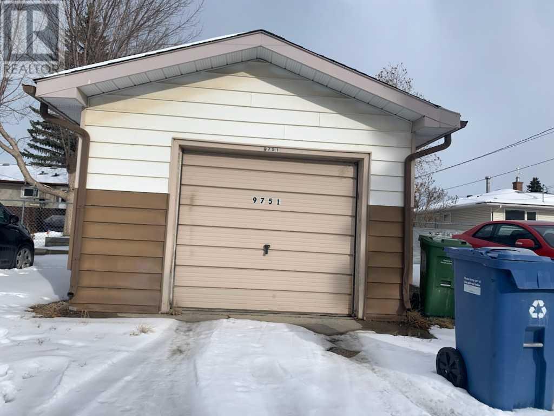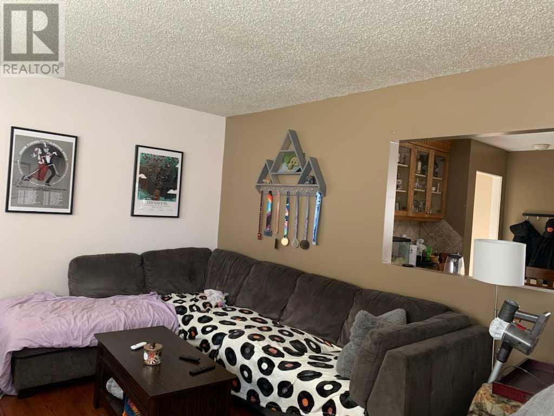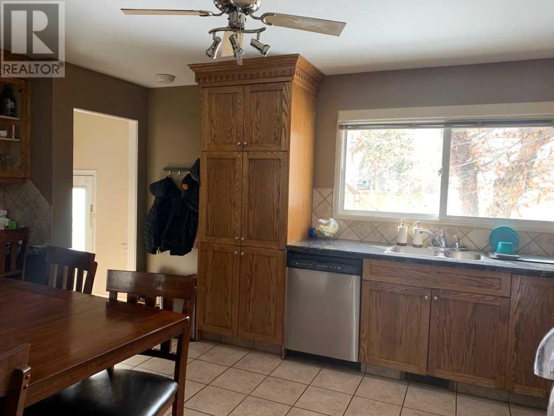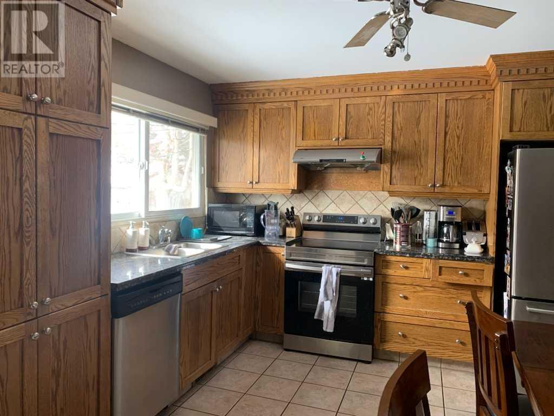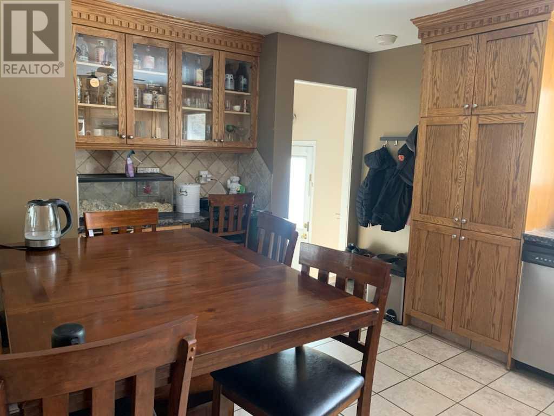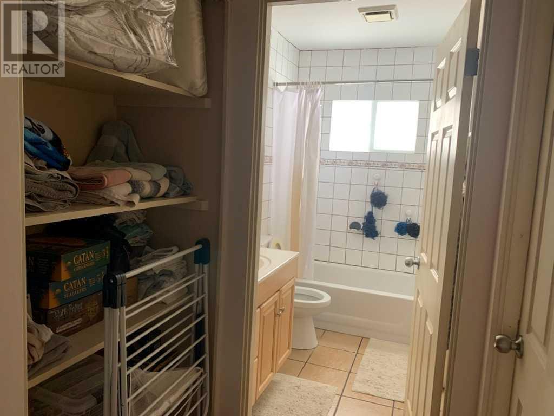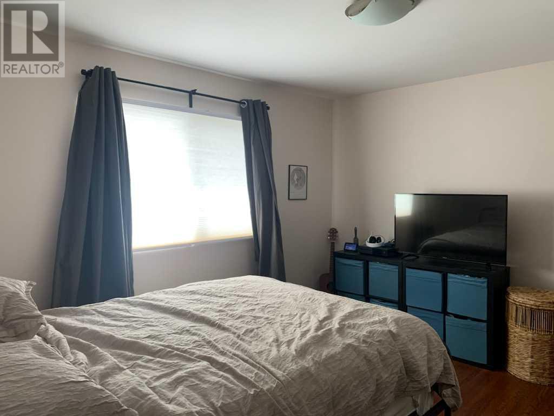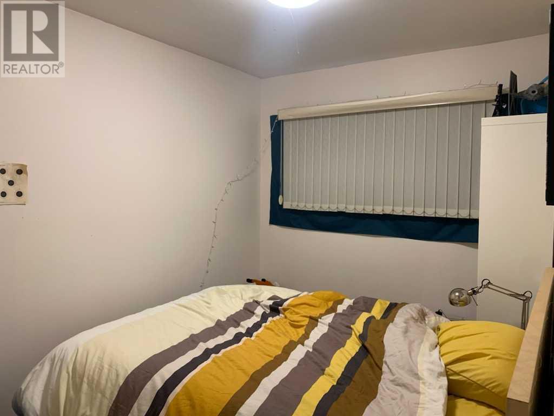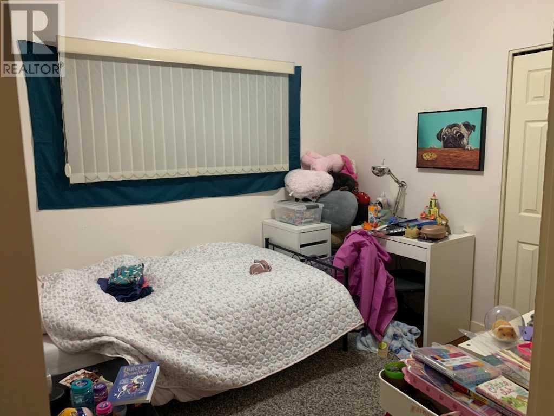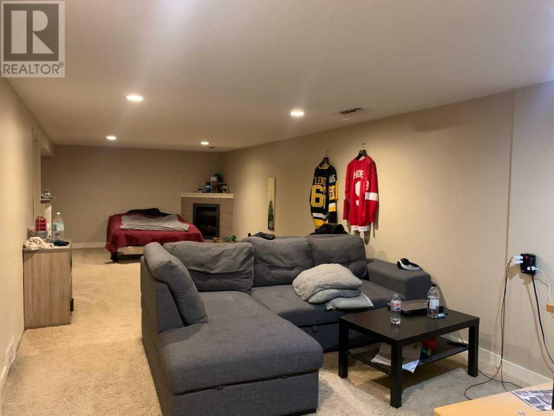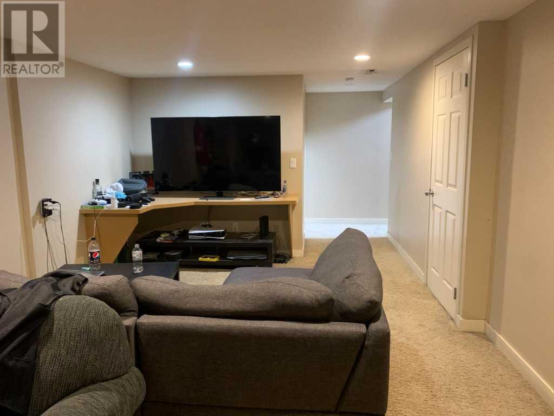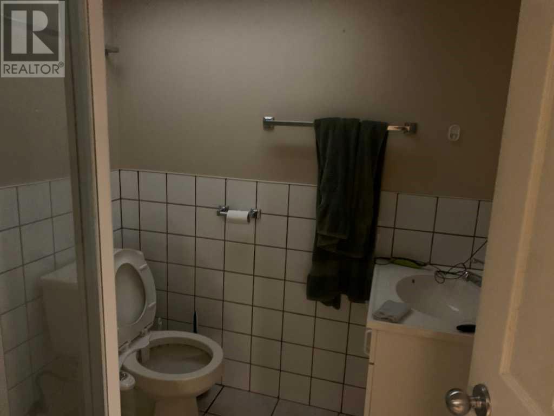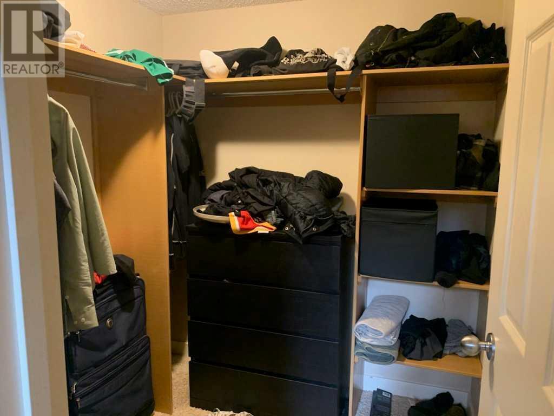9751 Elbow Drive Sw Calgary, Alberta T2V 1M4
$708,800
April 14: The tenants will move out this afternoon 6:00 pm. Welcome to this nice home, located in the desirable community of HAYSBORO! This fully finished Bungalow is situated amongst 5 schools including STEM Innovation Academy! Walking distance to Southland LRT station, Glenmore Reservoir and the off-leash park. There are 3 good sized bedrooms with full 4 pcs bathroom in the main floor. Hardwood flooring in the living room and ceramic floors in the kitchen with gorgeous granite counter tops and boasting custom cabinetry. Large windows in the front and kitchen facing into the huge landscaped private west backyard. The basement was professionally developed with 3 pc bathroom, built in desk, massive suit that features a corner fireplace and wet bar. The rear door can be used as separate entrance. (id:29763)
Property Details
| MLS® Number | A2118700 |
| Property Type | Single Family |
| Community Name | Haysboro |
| Amenities Near By | Park, Playground |
| Features | Treed |
| Parking Space Total | 4 |
| Plan | 4704hl |
Building
| Bathroom Total | 2 |
| Bedrooms Above Ground | 3 |
| Bedrooms Total | 3 |
| Appliances | Refrigerator, Dishwasher, Stove, Microwave |
| Architectural Style | Bungalow |
| Basement Development | Finished |
| Basement Type | Full (finished) |
| Constructed Date | 1958 |
| Construction Material | Wood Frame |
| Construction Style Attachment | Detached |
| Cooling Type | See Remarks |
| Exterior Finish | Stucco, Vinyl Siding |
| Fireplace Present | Yes |
| Fireplace Total | 1 |
| Flooring Type | Carpeted, Ceramic Tile, Hardwood |
| Foundation Type | Poured Concrete |
| Heating Type | Forced Air |
| Stories Total | 1 |
| Size Interior | 1004 Sqft |
| Total Finished Area | 1004 Sqft |
| Type | House |
Parking
| Detached Garage | 1 |
Land
| Acreage | No |
| Fence Type | Fence |
| Land Amenities | Park, Playground |
| Landscape Features | Landscaped |
| Size Frontage | 15.2 M |
| Size Irregular | 558.00 |
| Size Total | 558 M2|4,051 - 7,250 Sqft |
| Size Total Text | 558 M2|4,051 - 7,250 Sqft |
| Zoning Description | R-c1 |
Rooms
| Level | Type | Length | Width | Dimensions |
|---|---|---|---|---|
| Basement | Storage | 6.17 Ft x 6.42 Ft | ||
| Basement | Family Room | 31.33 Ft x 11.58 Ft | ||
| Basement | Laundry Room | 6.33 Ft x 5.50 Ft | ||
| Basement | Furnace | 17.00 Ft x 11.08 Ft | ||
| Basement | 3pc Bathroom | 5.92 Ft x 5.50 Ft | ||
| Basement | Recreational, Games Room | 11.25 Ft x 11.42 Ft | ||
| Main Level | Primary Bedroom | 13.00 Ft x 9.08 Ft | ||
| Main Level | Bedroom | 9.83 Ft x 9.08 Ft | ||
| Main Level | Bedroom | 8.00 Ft x 10.08 Ft | ||
| Main Level | Other | 16.50 Ft x 11.42 Ft | ||
| Main Level | 4pc Bathroom | 4.92 Ft x 8.08 Ft | ||
| Main Level | Living Room | 15.00 Ft x 12.42 Ft | ||
| Main Level | Other | 3.42 Ft x 9.50 Ft |
https://www.realtor.ca/real-estate/26682870/9751-elbow-drive-sw-calgary-haysboro
Interested?
Contact us for more information

