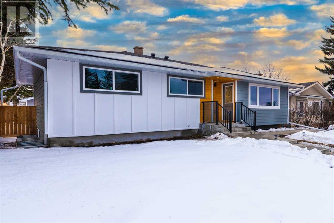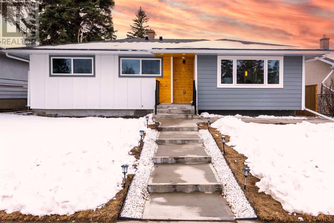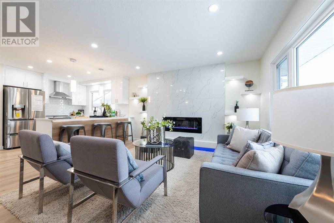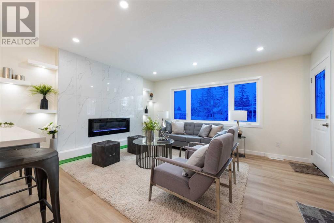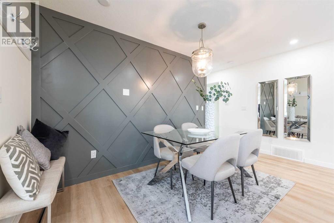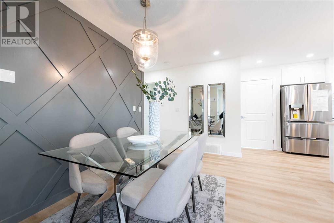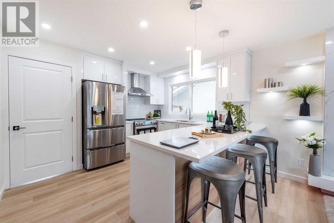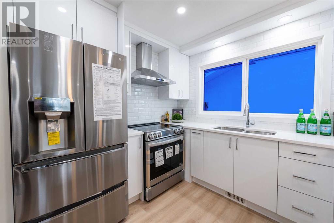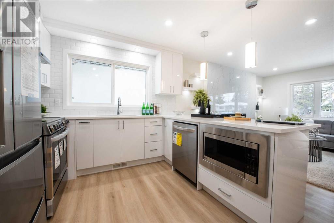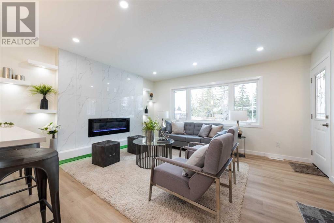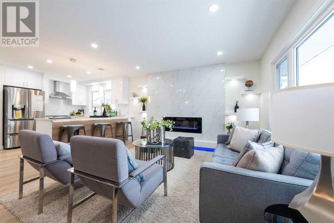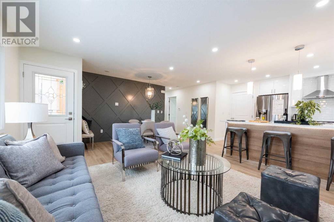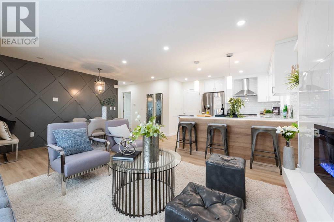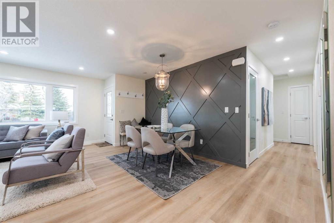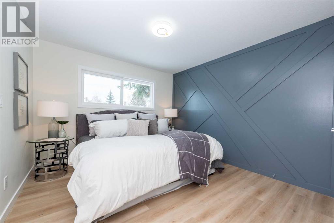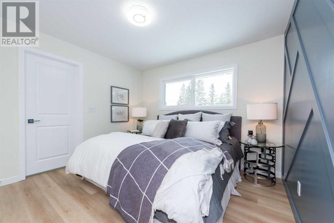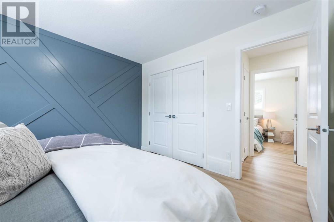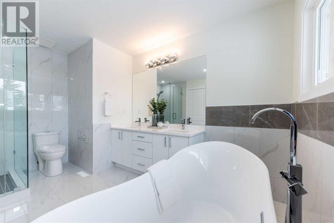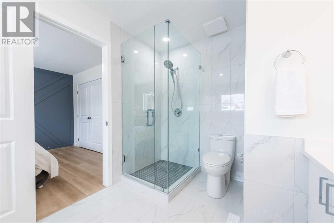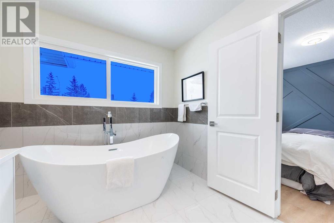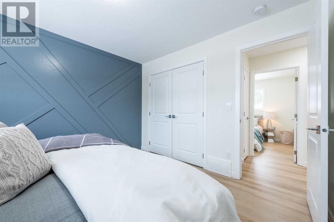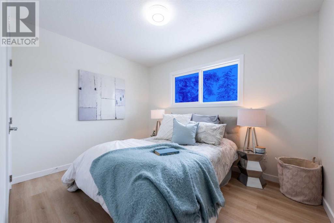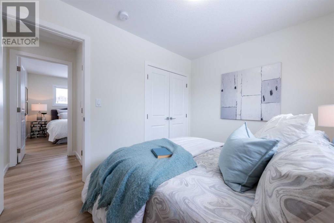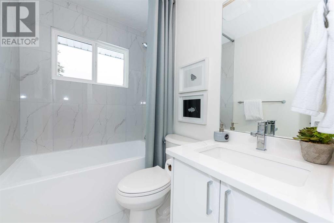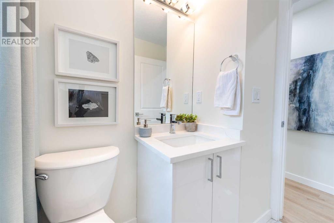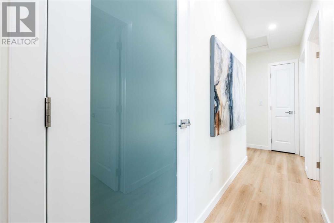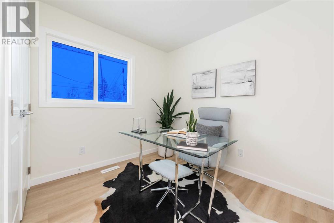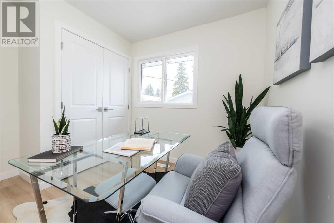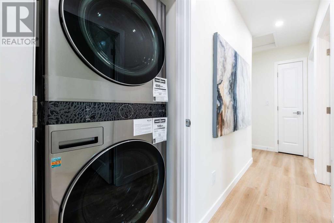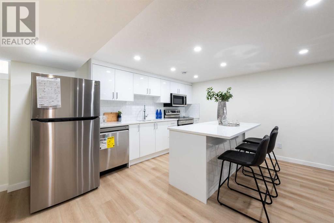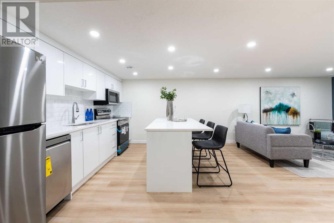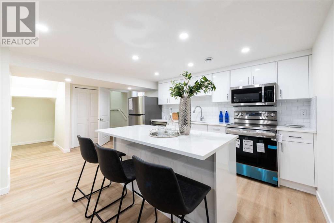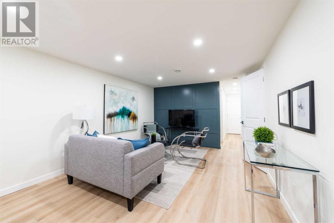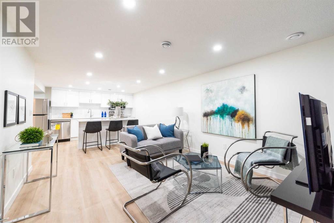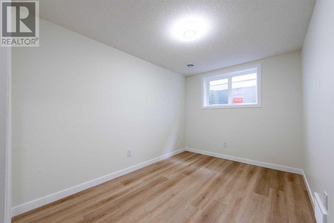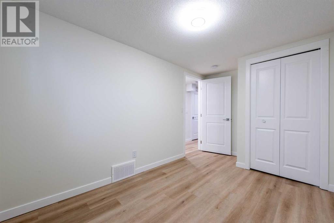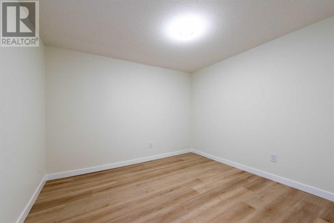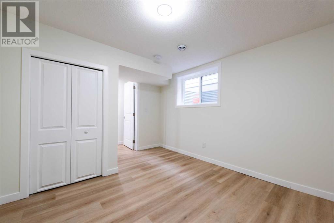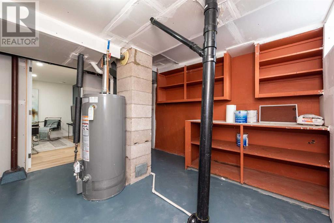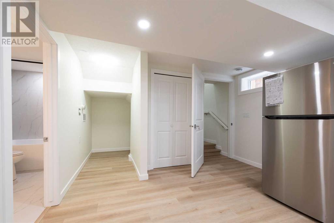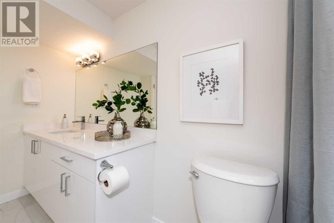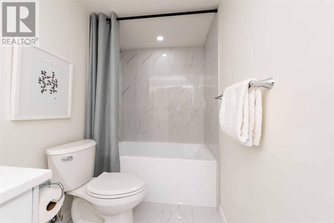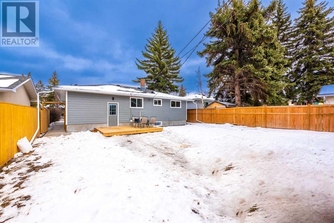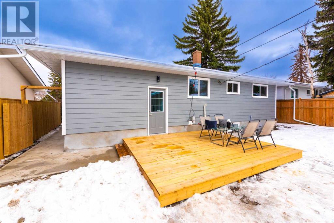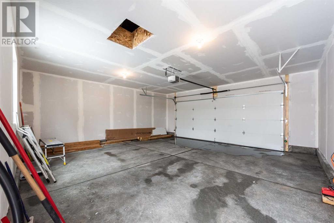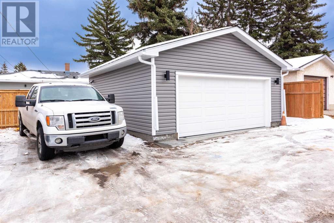5 Bedroom
3 Bathroom
1108.33 sqft
Bungalow
Fireplace
None
Forced Air
$789,000
Welcome to this fully renovated 5 Bedrooms + 3 baths home with over 2,120 SQFT of living area, situated on 50 ft x 120 ft lot with new oversized garage and all new appliances. The main floor features an open-concept design w/nicely layout floor & lots of windows to make it spacious & bright. The modern kitchen includes glossy cabinet finishes, including built-in microwave and dishwasher, a stylish backsplash, and LG stainless-steel appliance - including a French door refrigerator, electric ranges, built in microwave, microwave range & dishwashers. A large central island w/ undermount LED lighting, waterfall quartz countertop adding breakfast bar seating. A well tiled TV wall, fireplace, with feature wall makes an it ideal addition to the living area. The main floor also features a large primary bedroom with a lovely 5pc ensuite washroom, laundry room with new LG appliances. Plus 2 additional bedrooms & a modern 3-pc bath. Down one more level, the 2 bedrooms basement illegal suite opens into a large spacious living area with a well designed cozy kitchen with LG fridge, dishwasher, electric range, microwave & central kitchen island. A modern 3-pc bath with large vanity and an oversized mirror, space for laundry, lot of storage areas and a well finished mechanical room with shelves. Newly well fenced big lots/backyard, with new deck, 2mins walk to STEM school, many other schools & parks making up the neighbourhood. It’s truly a nice, fantastic location, a great place to call home. Pls, call your realtor to book, it will go soon. (id:29763)
Property Details
|
MLS® Number
|
A2117844 |
|
Property Type
|
Single Family |
|
Community Name
|
Haysboro |
|
Features
|
See Remarks |
|
Parking Space Total
|
4 |
|
Plan
|
4704hl |
|
Structure
|
Deck |
Building
|
Bathroom Total
|
3 |
|
Bedrooms Above Ground
|
3 |
|
Bedrooms Below Ground
|
2 |
|
Bedrooms Total
|
5 |
|
Appliances
|
Refrigerator, Dishwasher, Stove, Microwave, Microwave Range Hood Combo, Hood Fan, Washer/dryer Stack-up |
|
Architectural Style
|
Bungalow |
|
Basement Development
|
Finished |
|
Basement Features
|
Separate Entrance, Suite |
|
Basement Type
|
Full (finished) |
|
Constructed Date
|
1958 |
|
Construction Material
|
Poured Concrete |
|
Construction Style Attachment
|
Detached |
|
Cooling Type
|
None |
|
Exterior Finish
|
Concrete, See Remarks, Wood Siding |
|
Fireplace Present
|
Yes |
|
Fireplace Total
|
1 |
|
Flooring Type
|
Ceramic Tile, Vinyl Plank |
|
Foundation Type
|
Poured Concrete |
|
Heating Type
|
Forced Air |
|
Stories Total
|
1 |
|
Size Interior
|
1108.33 Sqft |
|
Total Finished Area
|
1108.33 Sqft |
|
Type
|
House |
Parking
|
Detached Garage
|
2 |
|
Parking Pad
|
|
Land
|
Acreage
|
No |
|
Fence Type
|
Fence |
|
Size Depth
|
36.58 M |
|
Size Frontage
|
15.24 M |
|
Size Irregular
|
6000.00 |
|
Size Total
|
6000 Sqft|4,051 - 7,250 Sqft |
|
Size Total Text
|
6000 Sqft|4,051 - 7,250 Sqft |
|
Zoning Description
|
R-c1 |
Rooms
| Level |
Type |
Length |
Width |
Dimensions |
|
Basement |
3pc Bathroom |
|
|
11.58 Ft x 4.83 Ft |
|
Basement |
Bedroom |
|
|
7.92 Ft x 13.58 Ft |
|
Basement |
Bedroom |
|
|
12.33 Ft x 10.17 Ft |
|
Basement |
Living Room/dining Room |
|
|
18.67 Ft x 24.42 Ft |
|
Basement |
Furnace |
|
|
12.33 Ft x 10.42 Ft |
|
Main Level |
Primary Bedroom |
|
|
11.42 Ft x 11.17 Ft |
|
Main Level |
Bedroom |
|
|
8.83 Ft x 11.17 Ft |
|
Main Level |
Bedroom |
|
|
8.92 Ft x 10.33 Ft |
|
Main Level |
5pc Bathroom |
|
|
12.83 Ft x 8.58 Ft |
|
Main Level |
Living Room |
|
|
13.92 Ft x 15.08 Ft |
|
Main Level |
Dining Room |
|
|
14.67 Ft x 7.17 Ft |
|
Main Level |
Kitchen |
|
|
9.67 Ft x 11.92 Ft |
|
Main Level |
Laundry Room |
|
|
3.25 Ft x 2.67 Ft |
|
Main Level |
3pc Bathroom |
|
|
8.83 Ft x 5.08 Ft |
https://www.realtor.ca/real-estate/26682137/9715-elbow-drive-sw-calgary-haysboro

