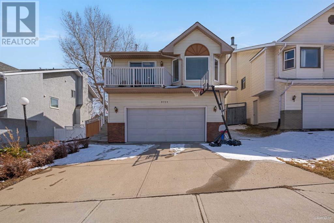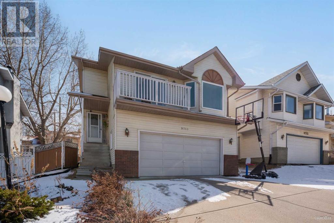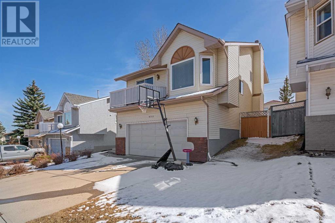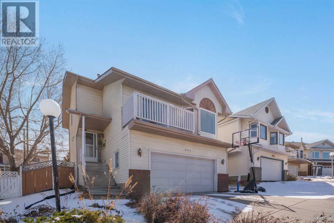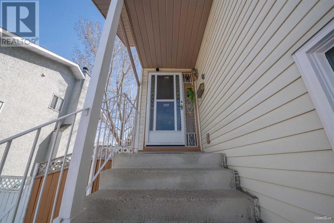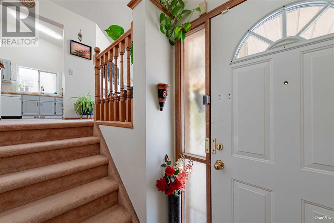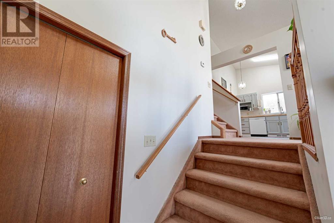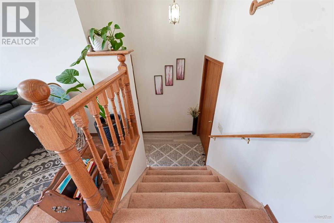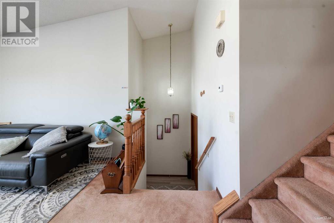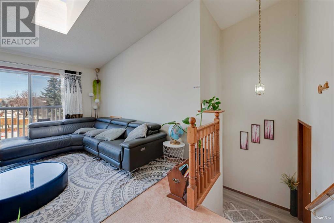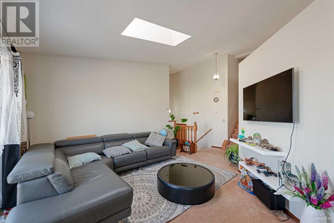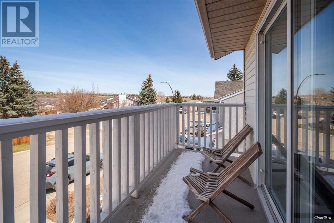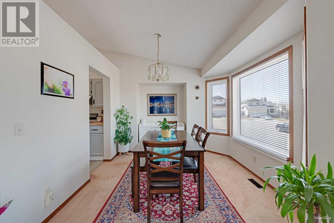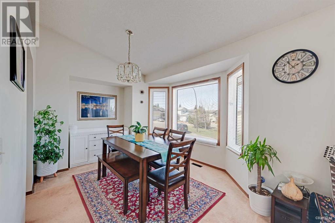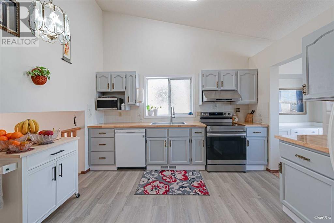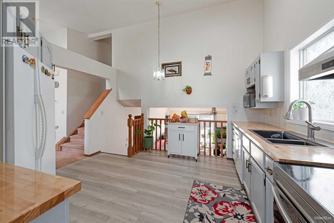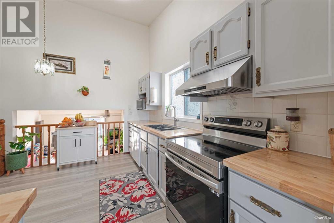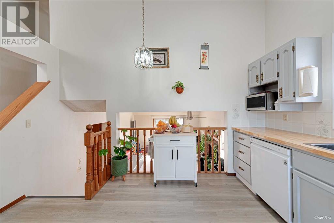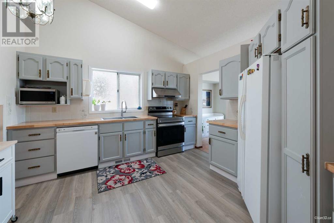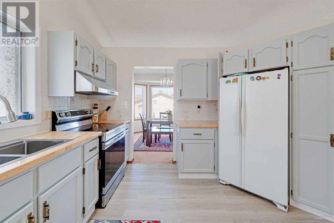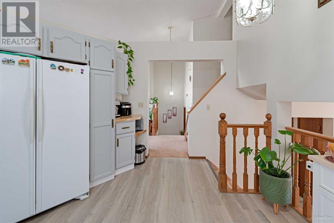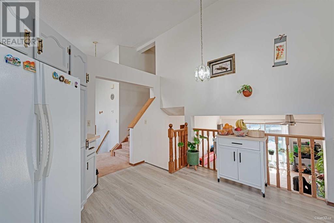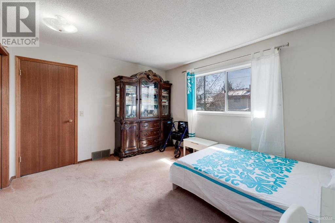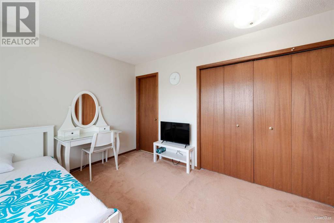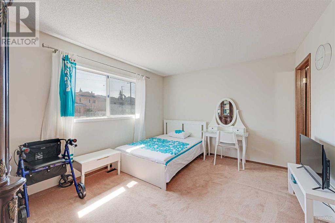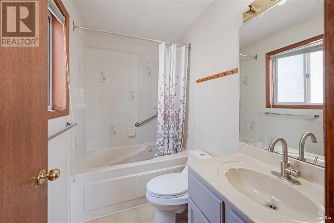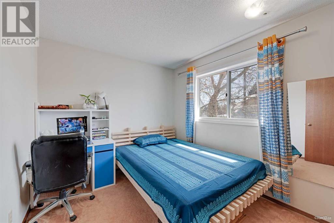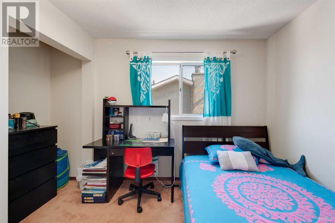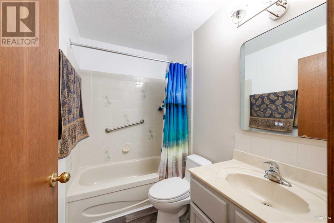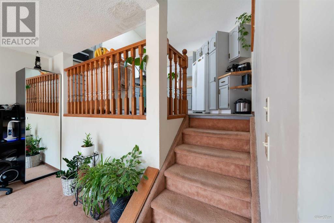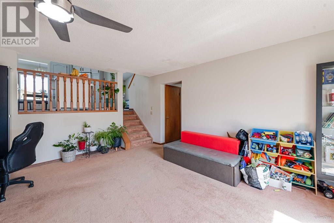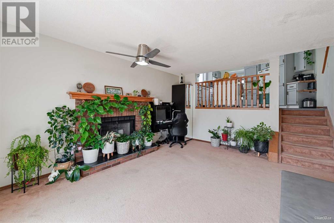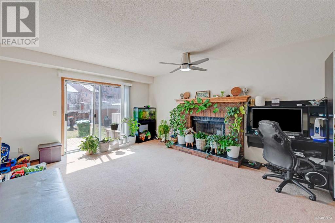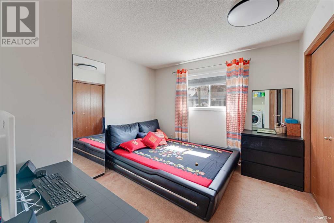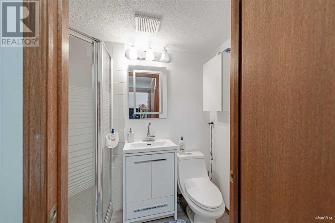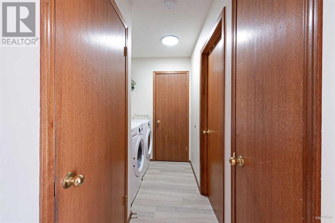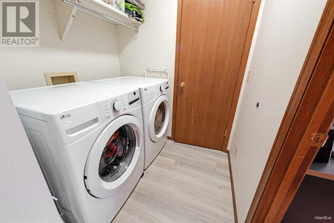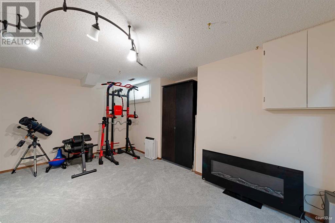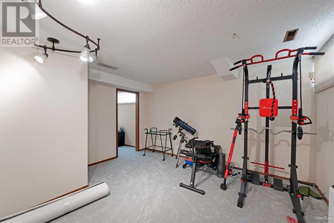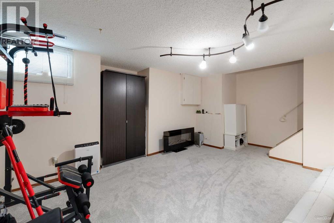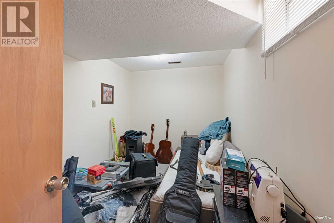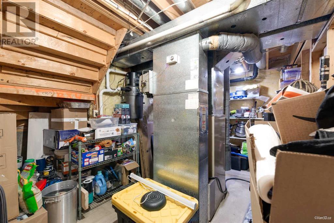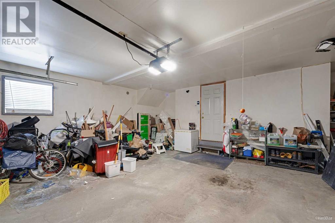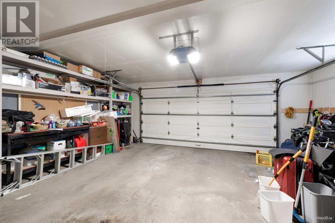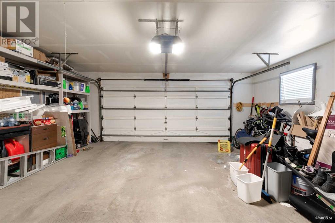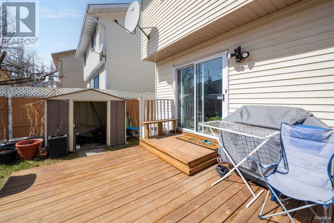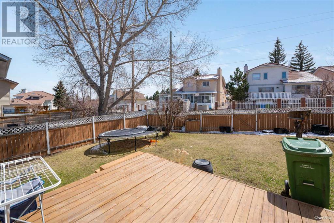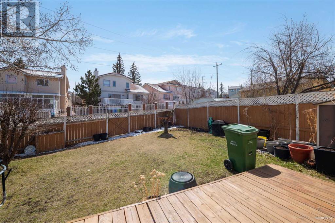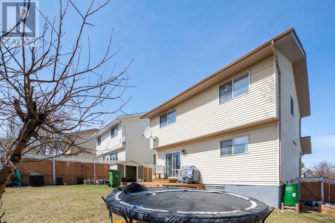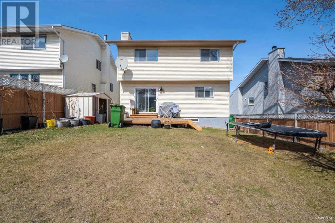5 Bedroom
3 Bathroom
1938 sqft
4 Level
Fireplace
None
Forced Air
Landscaped
$649,900
Welcome to this beautiful home featuring 5 BEDS, 3 BATHS, DOUBLE ATTACHED GARAGE with over 2,500 sqft of living space in one of the most family friendly community of SANDSTONE VALLEY! Whether you're a first-time buyer or savvy investor, this property offers exceptional value. Situated in a prime location near schools, shopping, playgrounds, and major highways, convenience is at your doorsteps. Step inside to discover a spacious living room complemented by skylight with a leading door to the front balcony for unobstructed views which flows into the dinning room. The kitchen, strategically positioned adjacent to the dining area with an ample cabinetry adds a touch of sophistication. Convenience continues with a staircase from main floor to the upper floor consists of a generous primary bedroom completes with a walk-in closet and full bathroom, along with two additional bedrooms and a full 4-piece bathroom completes this level. Lower level presents an invaluable asset, featuring a bedroom, full washroom, laundry facilities and a cozy living room with a wood burning fireplace—perfect for guests or additional living space with an adjacent sliding door to a private sanctuary—FULLY FENCED backyard, completes with an over-sized deck, is the perfect haven for family time, barbecues, relaxation and most importantly to create cherished memories in this spacious outdoor retreat. Plus, enjoy the added bonuses of the basement offers a recreational room or games room, another bedroom, utility room and a DOUBLE ATTACHED GARAGE. Don't miss out on this incredible opportunity—schedule your private showing with your preferred Realtor today! (id:29763)
Property Details
|
MLS® Number
|
A2125247 |
|
Property Type
|
Single Family |
|
Community Name
|
Sandstone Valley |
|
Amenities Near By
|
Park, Playground |
|
Features
|
Back Lane, No Animal Home, No Smoking Home |
|
Parking Space Total
|
4 |
|
Plan
|
8711507 |
|
Structure
|
Deck |
Building
|
Bathroom Total
|
3 |
|
Bedrooms Above Ground
|
3 |
|
Bedrooms Below Ground
|
2 |
|
Bedrooms Total
|
5 |
|
Appliances
|
Washer, Refrigerator, Dishwasher, Stove, Dryer, Hood Fan, Window Coverings |
|
Architectural Style
|
4 Level |
|
Basement Development
|
Finished |
|
Basement Features
|
Separate Entrance |
|
Basement Type
|
Full (finished) |
|
Constructed Date
|
1988 |
|
Construction Material
|
Wood Frame |
|
Construction Style Attachment
|
Detached |
|
Cooling Type
|
None |
|
Exterior Finish
|
Vinyl Siding |
|
Fireplace Present
|
Yes |
|
Fireplace Total
|
1 |
|
Flooring Type
|
Carpeted, Vinyl |
|
Foundation Type
|
Poured Concrete |
|
Heating Fuel
|
Natural Gas |
|
Heating Type
|
Forced Air |
|
Size Interior
|
1938 Sqft |
|
Total Finished Area
|
1938 Sqft |
|
Type
|
House |
Parking
|
Attached Garage
|
2 |
|
Oversize
|
|
Land
|
Acreage
|
No |
|
Fence Type
|
Fence |
|
Land Amenities
|
Park, Playground |
|
Landscape Features
|
Landscaped |
|
Size Depth
|
13.4 M |
|
Size Frontage
|
33 M |
|
Size Irregular
|
413.00 |
|
Size Total
|
413 M2|4,051 - 7,250 Sqft |
|
Size Total Text
|
413 M2|4,051 - 7,250 Sqft |
|
Zoning Description
|
R-c2 |
Rooms
| Level |
Type |
Length |
Width |
Dimensions |
|
Basement |
Bedroom |
|
|
11.83 Ft x 7.75 Ft |
|
Basement |
Recreational, Games Room |
|
|
15.75 Ft x 20.00 Ft |
|
Basement |
Furnace |
|
|
10.50 Ft x 8.33 Ft |
|
Lower Level |
Family Room |
|
|
14.00 Ft x 18.08 Ft |
|
Lower Level |
Bedroom |
|
|
11.75 Ft x 11.33 Ft |
|
Lower Level |
Laundry Room |
|
|
10.00 Ft x 6.33 Ft |
|
Lower Level |
3pc Bathroom |
|
|
4.08 Ft x 8.08 Ft |
|
Main Level |
Foyer |
|
|
4.08 Ft x 5.42 Ft |
|
Main Level |
Living Room |
|
|
13.17 Ft x 18.75 Ft |
|
Main Level |
Dining Room |
|
|
12.25 Ft x 10.83 Ft |
|
Main Level |
Kitchen |
|
|
14.00 Ft x 12.92 Ft |
|
Upper Level |
Primary Bedroom |
|
|
13.17 Ft x 11.00 Ft |
|
Upper Level |
4pc Bathroom |
|
|
4.92 Ft x 7.42 Ft |
|
Upper Level |
Bedroom |
|
|
9.50 Ft x 9.00 Ft |
|
Upper Level |
Bedroom |
|
|
9.50 Ft x 11.92 Ft |
|
Upper Level |
4pc Bathroom |
|
|
7.75 Ft x 4.83 Ft |
https://www.realtor.ca/real-estate/26796795/9711-sanderling-way-nw-calgary-sandstone-valley

