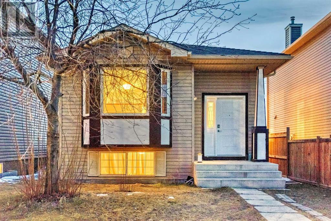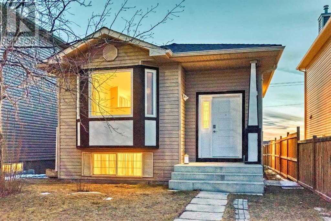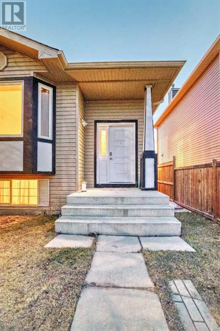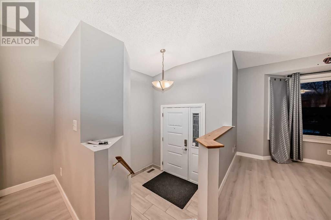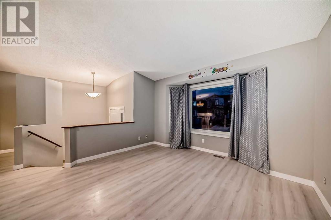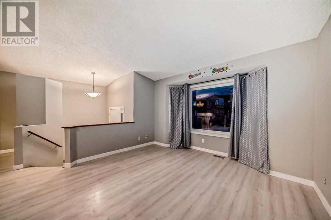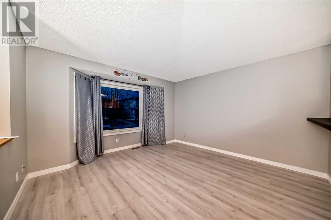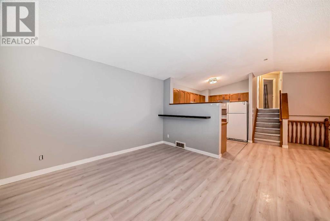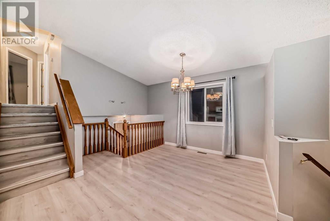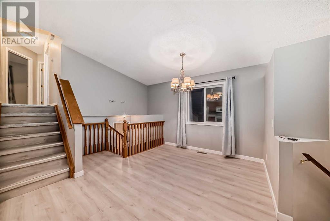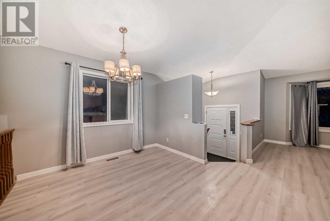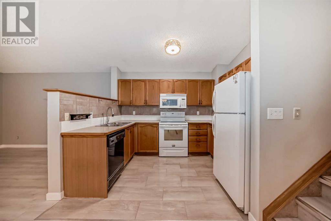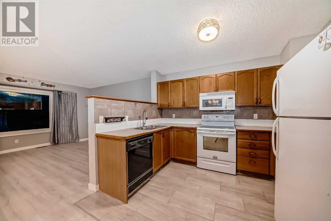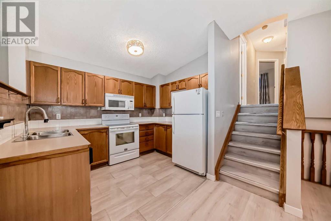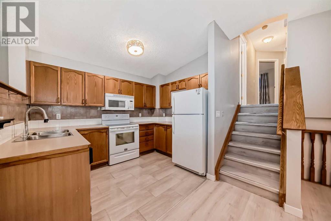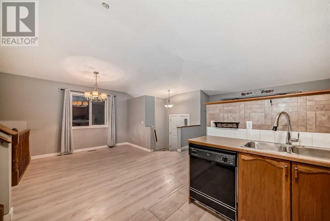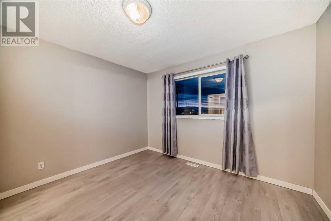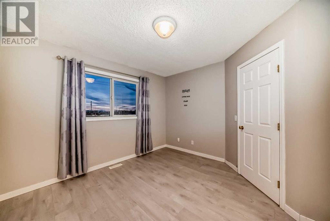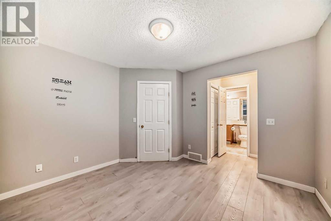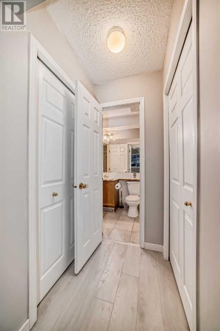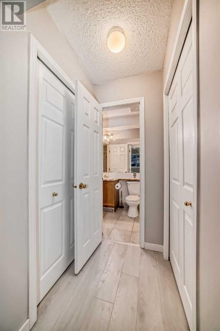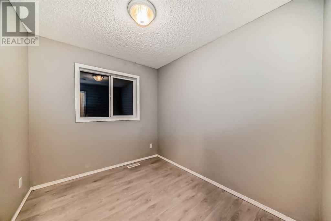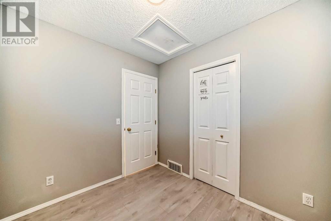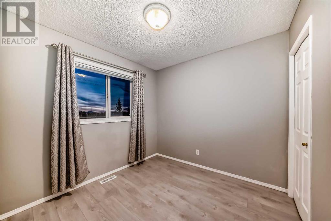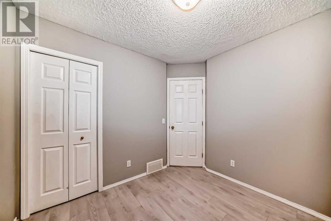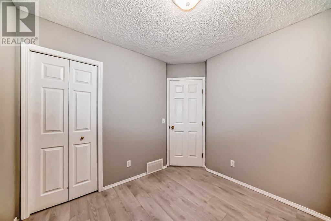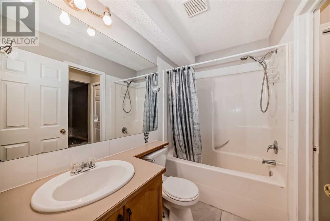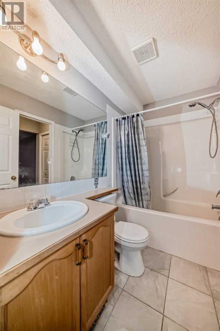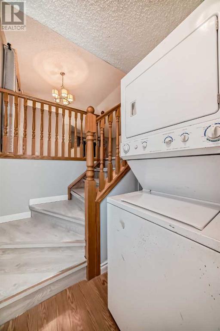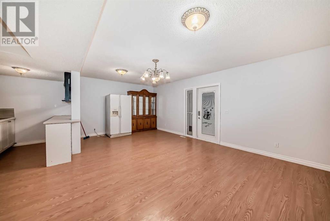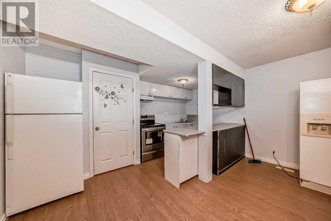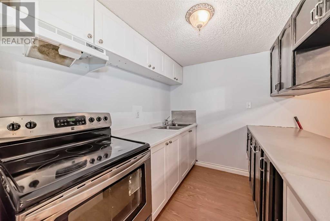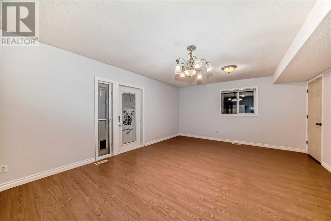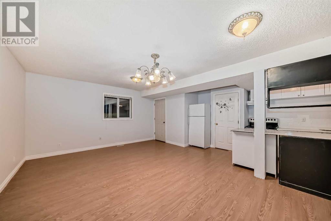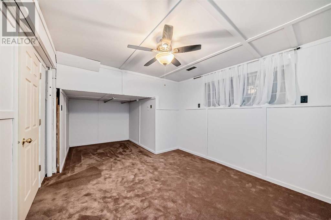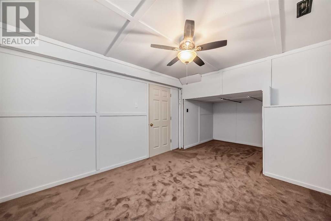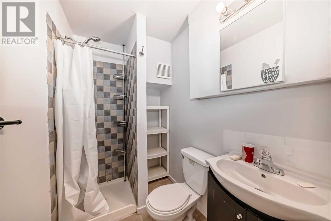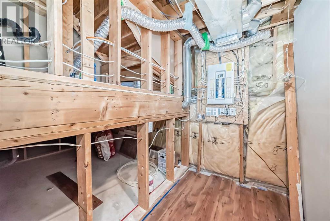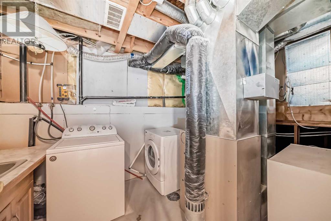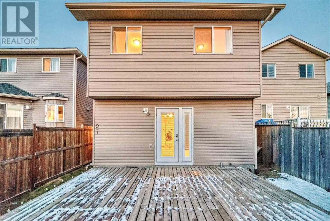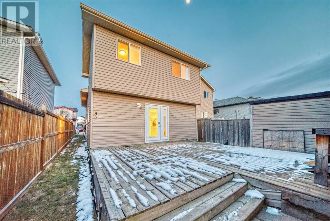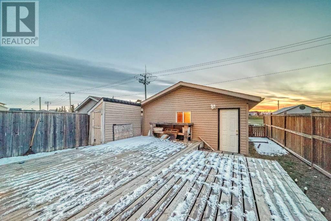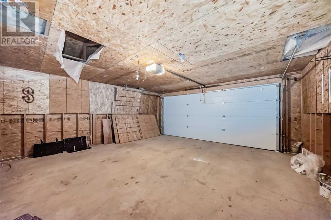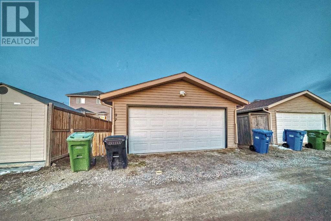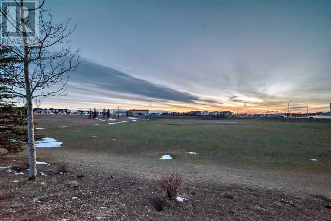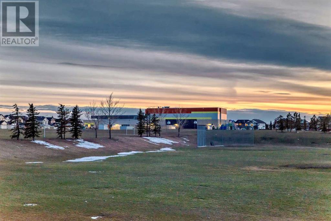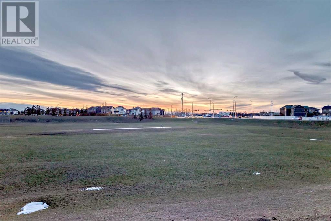97 Martinvalley Crescent Ne Calgary, Alberta T3J 4L7
$609,900
Welcome to 97 MARTINVALLEY CRESENT. This stunning 4 level split is situated on a quiet street, and conveniently located in the beautiful community of Martindale.! as you walk in Vaulted ceilings welcome you . The main living room is huge and bright and has plenty of space for family entertainment. The upper level offers a primary bedroom with ample room for a queen-sized bed, a walk-in closet and a four-piece bathroom. Both additional bedrooms are good-sized. The lower level treats you to a large family room,Kitchen,Bedroom,Launndry,3Pc bathroom and walkout separate entrance. Close to bus stops, LRT station and located near groceries, schools, and Genesis Centre, Contact your Realtor for a showing as this home won't last long. (id:29763)
Property Details
| MLS® Number | A2124027 |
| Property Type | Single Family |
| Community Name | Martindale |
| Amenities Near By | Park, Playground |
| Features | Back Lane, No Neighbours Behind, No Animal Home, No Smoking Home |
| Parking Space Total | 2 |
| Plan | 0012486 |
| Structure | Deck |
Building
| Bathroom Total | 2 |
| Bedrooms Above Ground | 3 |
| Bedrooms Below Ground | 1 |
| Bedrooms Total | 4 |
| Appliances | Washer, Refrigerator, Dishwasher, Stove, Dryer, Window Coverings, Garage Door Opener |
| Architectural Style | 4 Level |
| Basement Development | Finished |
| Basement Features | Separate Entrance, Walk Out |
| Basement Type | Full (finished) |
| Constructed Date | 2001 |
| Construction Material | Wood Frame |
| Construction Style Attachment | Detached |
| Cooling Type | None |
| Exterior Finish | Vinyl Siding |
| Flooring Type | Carpeted, Laminate |
| Foundation Type | Poured Concrete |
| Heating Type | Forced Air |
| Size Interior | 1423.5 Sqft |
| Total Finished Area | 1423.5 Sqft |
| Type | House |
Parking
| Detached Garage | 2 |
Land
| Acreage | No |
| Fence Type | Fence |
| Land Amenities | Park, Playground |
| Landscape Features | Landscaped |
| Size Depth | 34.17 M |
| Size Frontage | 9.23 M |
| Size Irregular | 313.00 |
| Size Total | 313 M2|0-4,050 Sqft |
| Size Total Text | 313 M2|0-4,050 Sqft |
| Zoning Description | R-c1n |
Rooms
| Level | Type | Length | Width | Dimensions |
|---|---|---|---|---|
| Third Level | Laundry Room | 6.42 Ft x 3.42 Ft | ||
| Basement | 3pc Bathroom | 7.08 Ft x 4.75 Ft | ||
| Basement | Storage | 4.58 Ft x 7.08 Ft | ||
| Basement | Laundry Room | 7.33 Ft x 11.92 Ft | ||
| Basement | Other | 8.00 Ft x 7.08 Ft | ||
| Basement | Bedroom | 10.67 Ft x 11.67 Ft | ||
| Lower Level | Other | 21.00 Ft x 22.25 Ft | ||
| Lower Level | Kitchen | 7.75 Ft x 8.83 Ft | ||
| Lower Level | Family Room | 20.92 Ft x 14.33 Ft | ||
| Main Level | Other | 7.58 Ft x 5.42 Ft | ||
| Main Level | Living Room | 12.42 Ft x 13.00 Ft | ||
| Main Level | Dining Room | 9.75 Ft x 9.92 Ft | ||
| Main Level | Kitchen | 11.58 Ft x 9.92 Ft | ||
| Upper Level | Bedroom | 7.83 Ft x 9.17 Ft | ||
| Upper Level | Bedroom | 9.08 Ft x 9.17 Ft | ||
| Upper Level | Primary Bedroom | 11.42 Ft x 11.00 Ft | ||
| Upper Level | Other | 4.42 Ft x 8.00 Ft | ||
| Upper Level | 4pc Bathroom | 4.92 Ft x 8.00 Ft |
https://www.realtor.ca/real-estate/26777387/97-martinvalley-crescent-ne-calgary-martindale
Interested?
Contact us for more information

