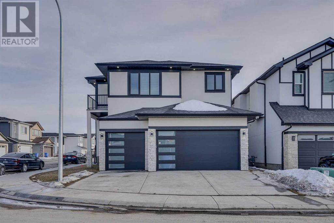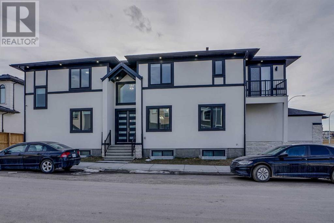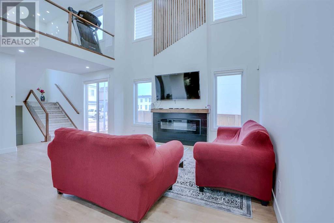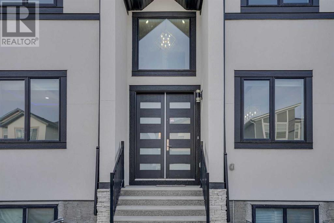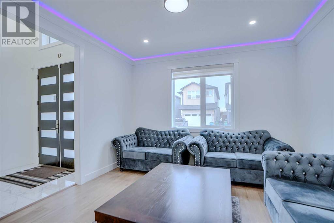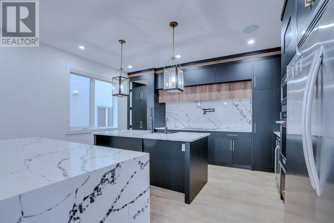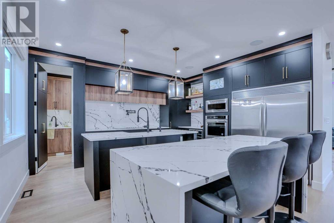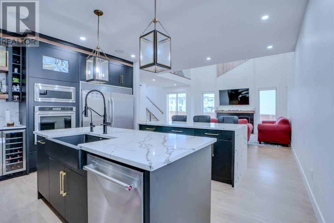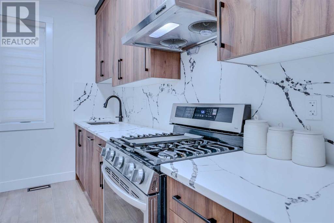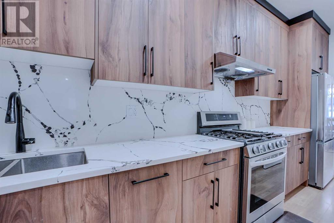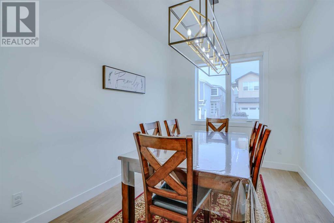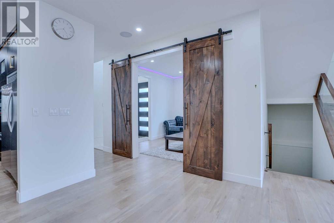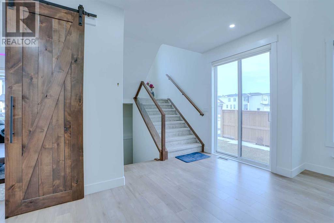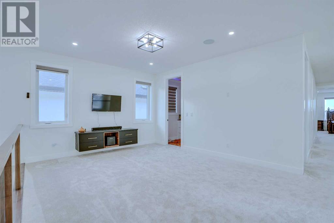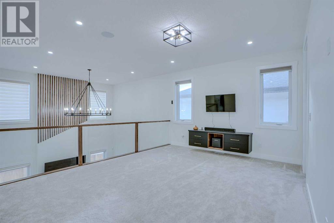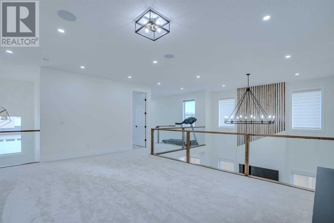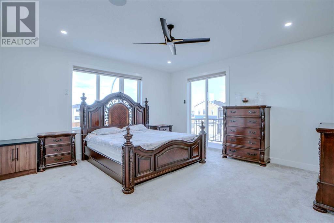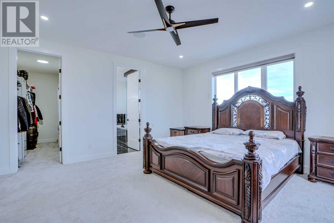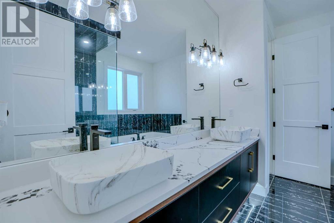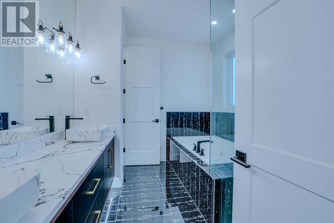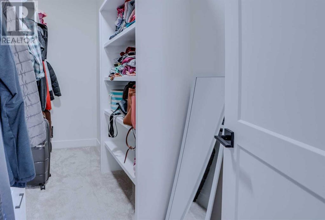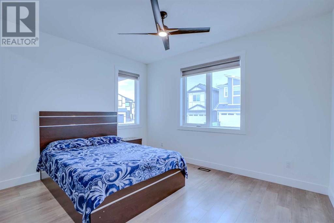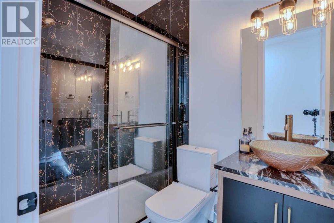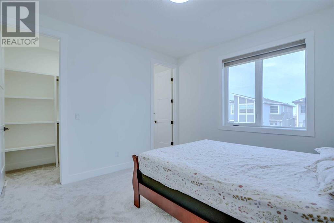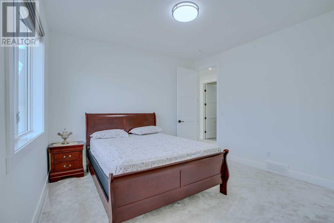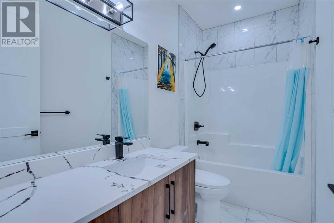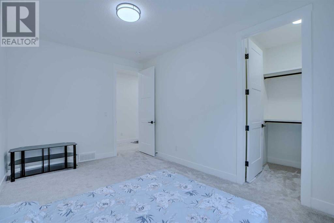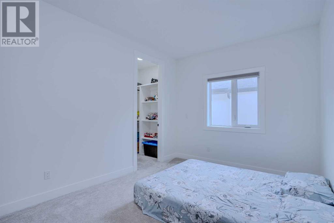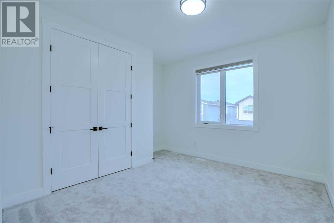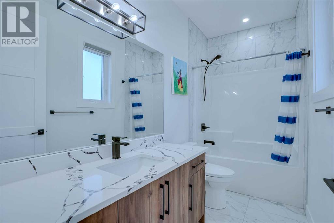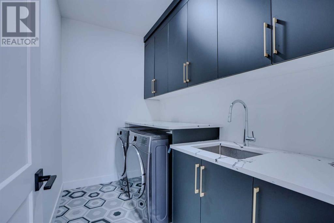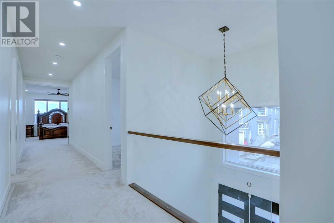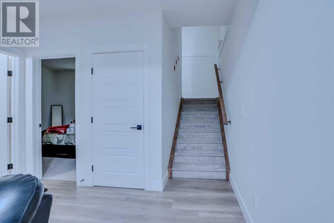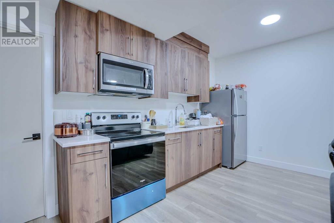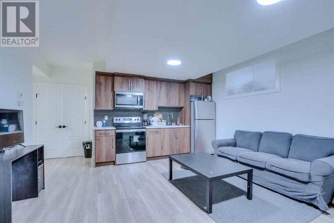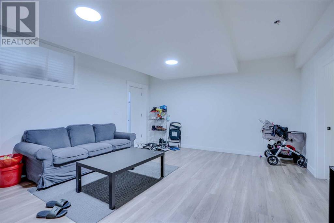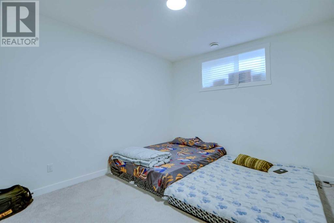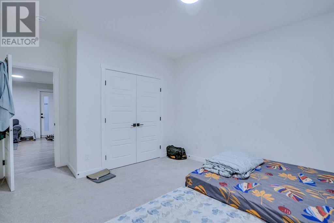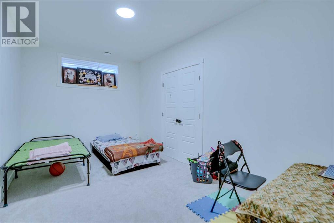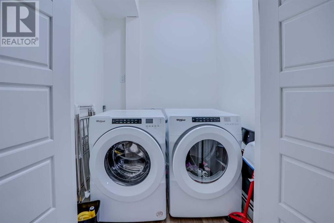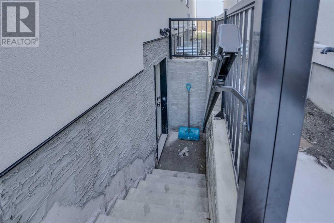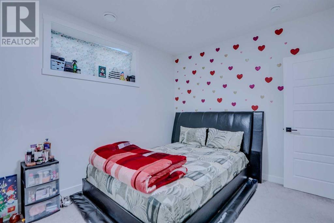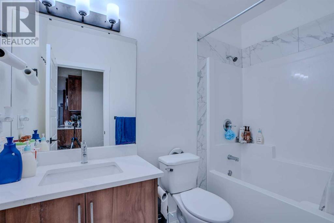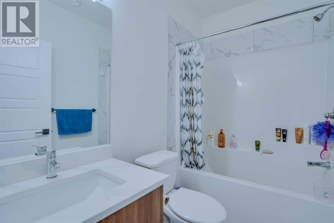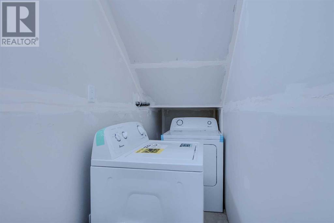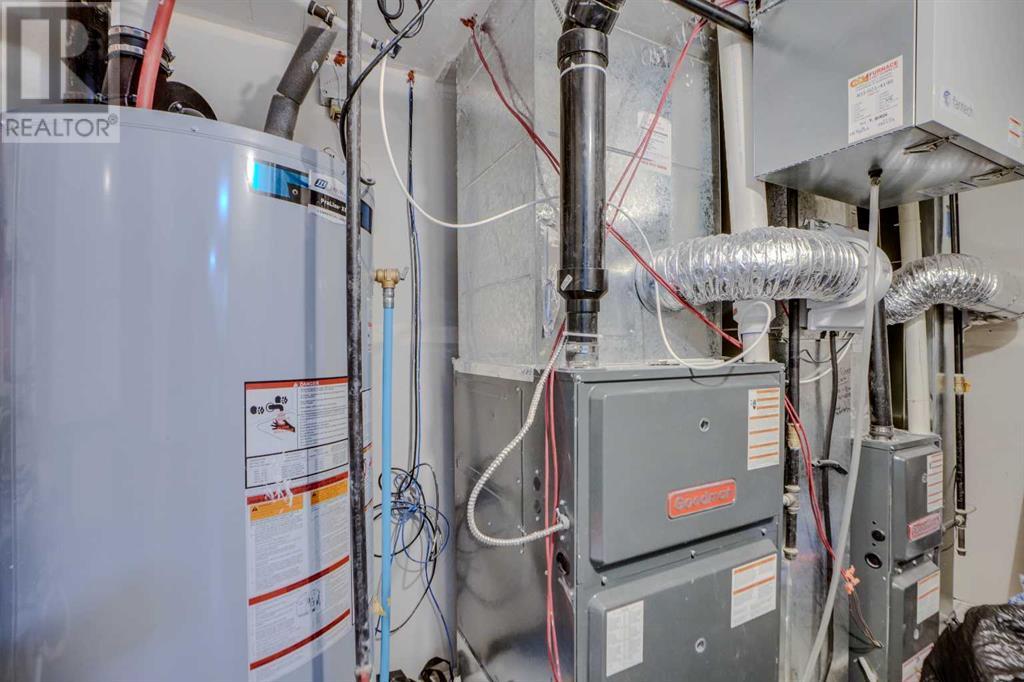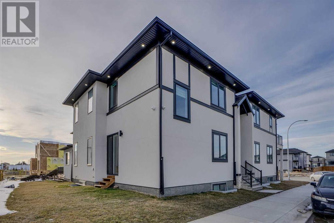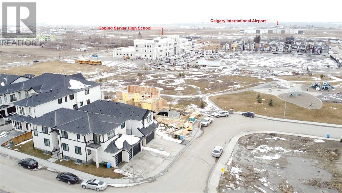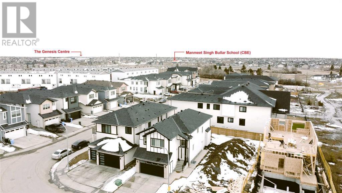8 Bedroom
6 Bathroom
3348.12 sqft
Fireplace
None
Forced Air
$1,700,000
Experience the pinnacle of luxury living in this nearly new triple-garage detached home situated in the esteemed community of Saddleridge. This CORNER LOT residence is a true showcase of modern design and craftsmanship, making it an exceptional investment opportunity. The home boasts an impressive 8 BEDROOMS AND 6 WASHROOMS, complete with a centralized vacuum system for added convenience. Upon entering through the grand double doors, you're welcomed into an open-concept layout seamlessly blending the HIGH-CEILING living room, dining area, family room. The kitchen, equipped with state-of-the-art technology, is a chef's dream and includes a separate spice kitchen discreetly accessed through a hidden door. The kitchen comes equipped with all high-end appliances and 48-inch-wide refrigerator. The MAIN FLOOR also features a BEDROOM with a walk-in closet featuring exquisite cabinet work and a 3-piece WASHROOM. Walking upstairs, you'll appreciate the elegant glass railing that accentuates the upscale finish of the home. The primary bedroom is adorned with it’s double doors entrance and also boasts a walk-in closet and a lavish 5-piece ensuite washroom that showcases a luxurious 10 mil glass shower and Jacuzzi tub. TWO MASTER BEDROOMS feature their own walk-in closets and 3-piece ensuite washrooms. It also contains, a 5.7*4.11 prayer room. For extra convenience, the upper-level laundry room is equipped with sink. The property boasts the added convenience of two separate furnaces and a soft water system, ensuring optimal comfort and functionality throughout the home. The property also includes one LEGAL BASEMENT SUITE and one illegal basement suite, each with 9-foot ceilings and their own set of appliances, including a microwave hood fan, glass-top electric stove, and refrigerator. Both basements have their own separate laundry. The property is located within walking distance to bus stop, K-12 grade Gobind Sarvar School, 5 minutes drive to Saddletown train station and 12 min utes drive to Cross Iron Mills, Airport and Costco. Don't miss this extraordinary opportunity to experience unparalleled luxury and comfort in one of Calgary's most desirable communities. (id:29763)
Property Details
|
MLS® Number
|
A2120633 |
|
Property Type
|
Single Family |
|
Community Name
|
Saddle Ridge |
|
Amenities Near By
|
Playground |
|
Features
|
French Door, Closet Organizers, No Animal Home |
|
Parking Space Total
|
6 |
|
Plan
|
2210120 |
Building
|
Bathroom Total
|
6 |
|
Bedrooms Above Ground
|
5 |
|
Bedrooms Below Ground
|
3 |
|
Bedrooms Total
|
8 |
|
Appliances
|
Refrigerator, Gas Stove(s), Dishwasher, Wine Fridge, Stove, Microwave Range Hood Combo, Oven - Built-in |
|
Basement Features
|
Suite |
|
Basement Type
|
Full |
|
Constructed Date
|
2023 |
|
Construction Style Attachment
|
Detached |
|
Cooling Type
|
None |
|
Exterior Finish
|
Stucco |
|
Fireplace Present
|
Yes |
|
Fireplace Total
|
1 |
|
Flooring Type
|
Carpeted, Ceramic Tile, Hardwood |
|
Foundation Type
|
Poured Concrete |
|
Heating Type
|
Forced Air |
|
Stories Total
|
2 |
|
Size Interior
|
3348.12 Sqft |
|
Total Finished Area
|
3348.12 Sqft |
|
Type
|
House |
Parking
Land
|
Acreage
|
No |
|
Fence Type
|
Partially Fenced |
|
Land Amenities
|
Playground |
|
Size Depth
|
27.43 M |
|
Size Frontage
|
12.8 M |
|
Size Irregular
|
355.00 |
|
Size Total
|
355 M2|0-4,050 Sqft |
|
Size Total Text
|
355 M2|0-4,050 Sqft |
|
Zoning Description
|
R-g |
Rooms
| Level |
Type |
Length |
Width |
Dimensions |
|
Second Level |
Bedroom |
|
|
16.08 Ft x 15.50 Ft |
|
Second Level |
Other |
|
|
11.42 Ft x 5.33 Ft |
|
Second Level |
5pc Bathroom |
|
|
11.42 Ft x 9.00 Ft |
|
Second Level |
Bedroom |
|
|
12.00 Ft x 11.83 Ft |
|
Second Level |
Other |
|
|
4.67 Ft x 6.67 Ft |
|
Second Level |
3pc Bathroom |
|
|
10.33 Ft x 4.92 Ft |
|
Second Level |
Bedroom |
|
|
9.92 Ft x 14.67 Ft |
|
Second Level |
Other |
|
|
4.92 Ft x 4.83 Ft |
|
Second Level |
3pc Bathroom |
|
|
9.42 Ft x 4.92 Ft |
|
Second Level |
Bedroom |
|
|
12.00 Ft x 12.58 Ft |
|
Second Level |
Bonus Room |
|
|
16.17 Ft x 12.92 Ft |
|
Second Level |
Laundry Room |
|
|
9.42 Ft x 5.58 Ft |
|
Second Level |
Bonus Room |
|
|
5.58 Ft x 4.92 Ft |
|
Basement |
Other |
|
|
8.50 Ft x 15.25 Ft |
|
Basement |
Living Room |
|
|
13.33 Ft x 14.50 Ft |
|
Basement |
Bedroom |
|
|
10.17 Ft x 11.83 Ft |
|
Basement |
Other |
|
|
6.08 Ft x 4.67 Ft |
|
Basement |
3pc Bathroom |
|
|
7.92 Ft x 4.92 Ft |
|
Basement |
Laundry Room |
|
|
3.42 Ft x 10.25 Ft |
|
Basement |
Furnace |
|
|
6.50 Ft x 11.08 Ft |
|
Basement |
Living Room/dining Room |
|
|
18.17 Ft x 15.33 Ft |
|
Basement |
Bedroom |
|
|
12.50 Ft x 11.50 Ft |
|
Basement |
Bedroom |
|
|
15.42 Ft x 9.25 Ft |
|
Basement |
3pc Bathroom |
|
|
4.83 Ft x 8.50 Ft |
|
Main Level |
Kitchen |
|
|
14.75 Ft x 15.83 Ft |
|
Main Level |
Other |
|
|
15.92 Ft x 5.33 Ft |
|
Main Level |
Other |
|
|
8.75 Ft x 7.75 Ft |
|
Main Level |
Dining Room |
|
|
11.58 Ft x 8.92 Ft |
|
Main Level |
Living Room |
|
|
18.58 Ft x 15.83 Ft |
|
Main Level |
Family Room |
|
|
11.75 Ft x 12.33 Ft |
|
Main Level |
Bedroom |
|
|
10.92 Ft x 13.25 Ft |
|
Main Level |
Other |
|
|
4.75 Ft x 7.67 Ft |
|
Main Level |
3pc Bathroom |
|
|
7.83 Ft x 4.92 Ft |
|
Main Level |
Other |
|
|
7.17 Ft x 8.17 Ft |
https://www.realtor.ca/real-estate/26717031/95-saddlepeace-way-ne-calgary-saddle-ridge

