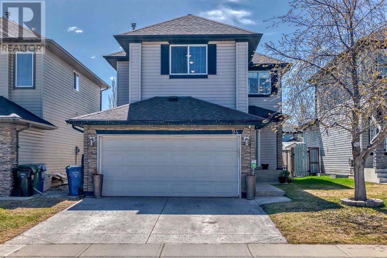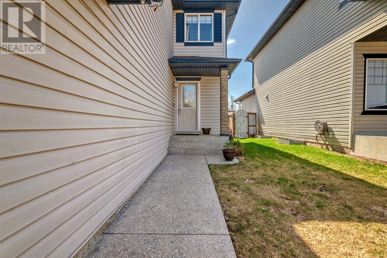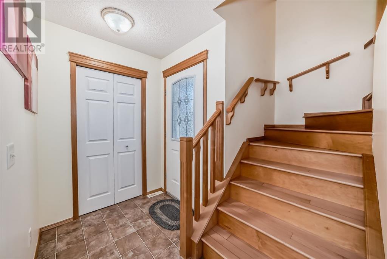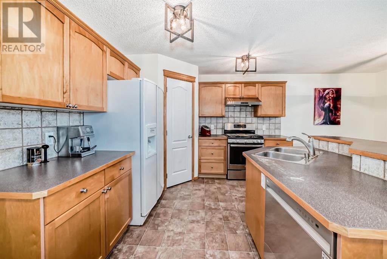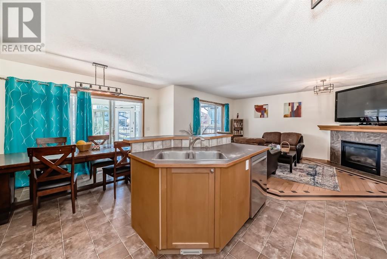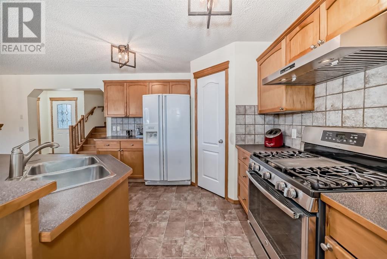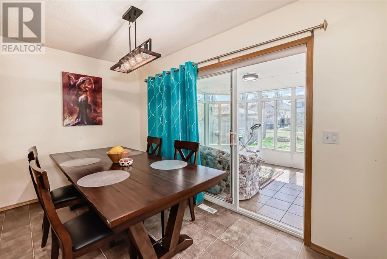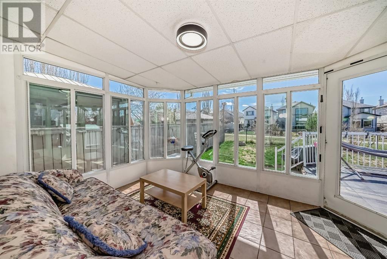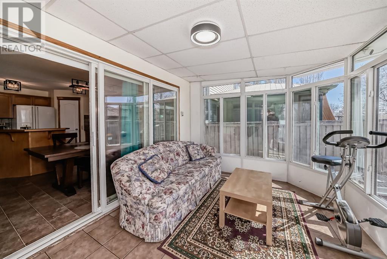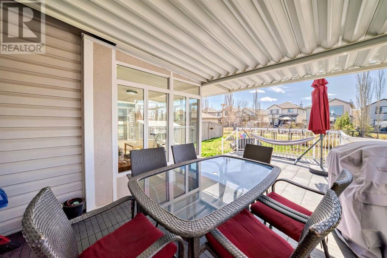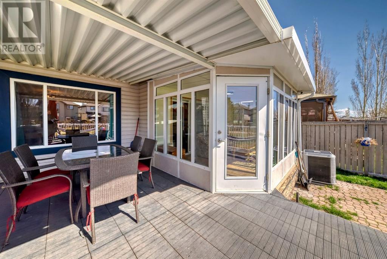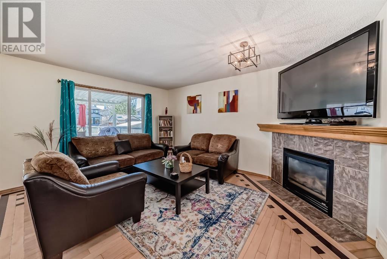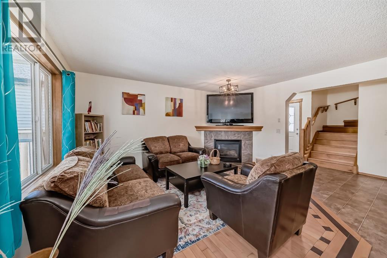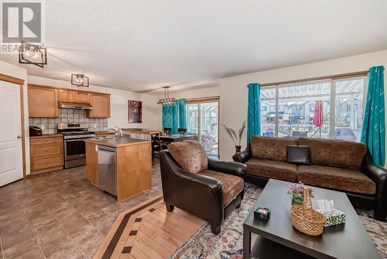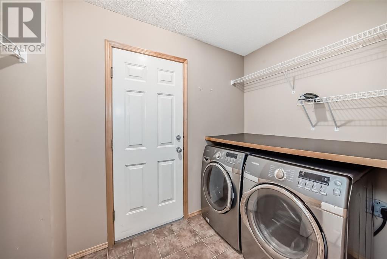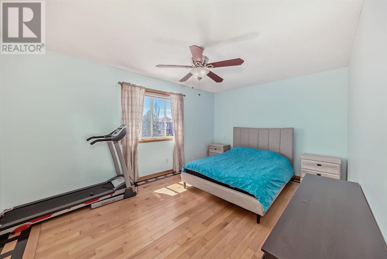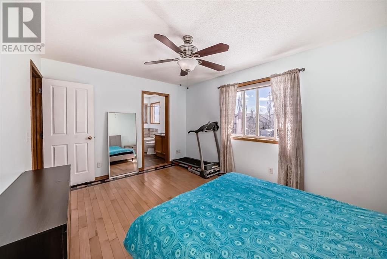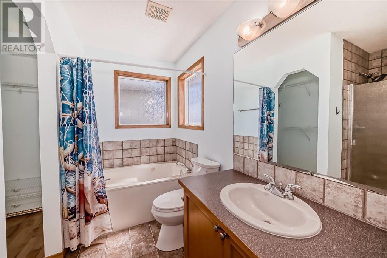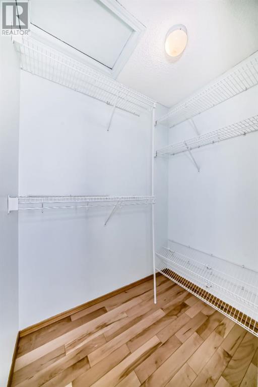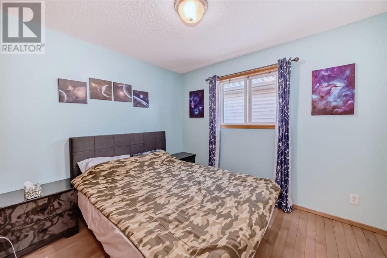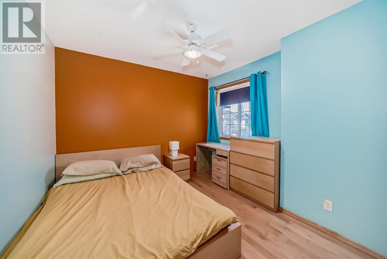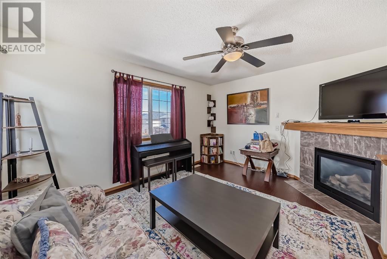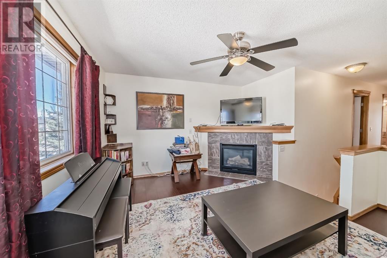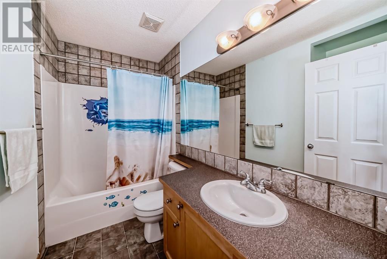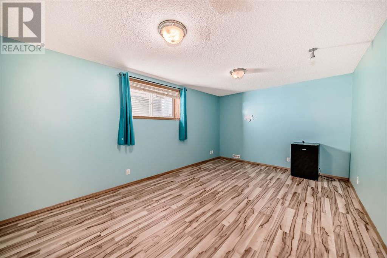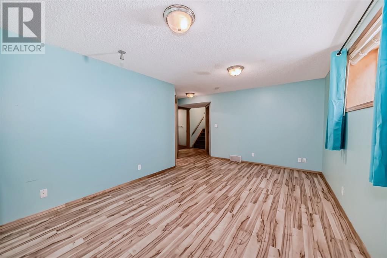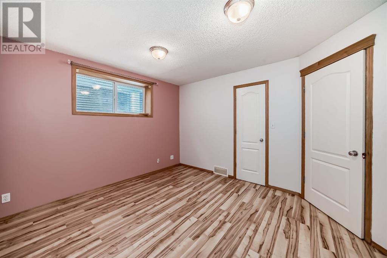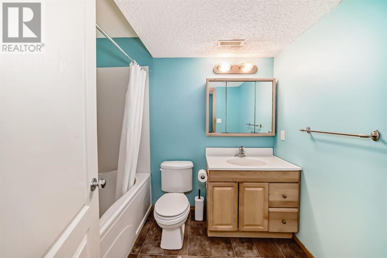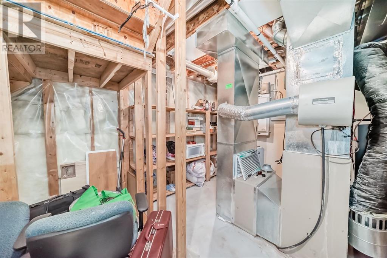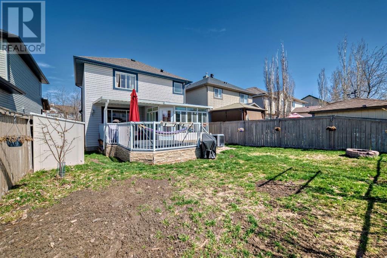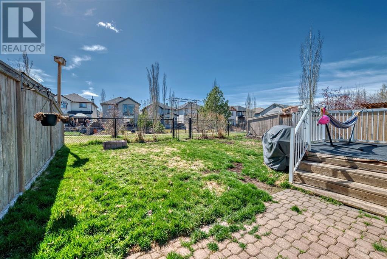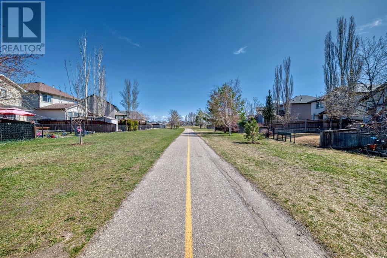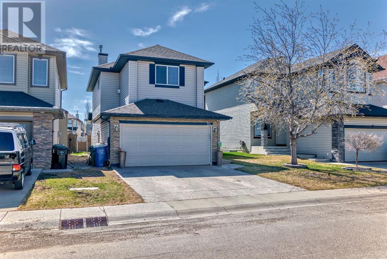94 Cranfield Green Se Calgary, Alberta T3M 1C5
$599,988
What a GEM This two-storey home has everything families need, with a total living space of over 2200 square-feet. Among its best features is a professionally built all -season sunroom, room for hot tub on a huge rear covered deck.The open concept main floor is as spacious as it is functional. It has two fireplaces - one in the living room, and another in the cozy bonus room with executive-style leather flooring.The two bedrooms are spacious and the master bedroom with attached ensuite offers plenty of privacy and creature comforts, including a jetted tub.This home also includes central air conditioning, Hunter Douglas window coverings, central vacuum, upgraded epoxy flooring in the 2 car attached garage, as well an ulta-violet air filter system that allows for an allergen-free environment.Topping the features of this luxurious family home is its location in Cranston, backing onto green space and a walking path that leads directly to two schools take a 3D tour and call now (id:29763)
Property Details
| MLS® Number | A2126945 |
| Property Type | Single Family |
| Community Name | Cranston |
| Amenities Near By | Playground, Recreation Nearby |
| Features | Other, Closet Organizers, No Smoking Home |
| Parking Space Total | 4 |
| Plan | 0210449 |
| Structure | Deck |
Building
| Bathroom Total | 4 |
| Bedrooms Above Ground | 3 |
| Bedrooms Below Ground | 1 |
| Bedrooms Total | 4 |
| Amenities | Other |
| Appliances | Refrigerator, Cooktop - Gas, Dryer, Microwave, Washer & Dryer |
| Basement Development | Finished |
| Basement Type | Full (finished) |
| Constructed Date | 2002 |
| Construction Material | Poured Concrete |
| Construction Style Attachment | Detached |
| Cooling Type | Central Air Conditioning |
| Exterior Finish | Concrete, Vinyl Siding |
| Fireplace Present | Yes |
| Fireplace Total | 2 |
| Flooring Type | Carpeted, Ceramic Tile, Hardwood, Laminate |
| Foundation Type | Poured Concrete |
| Half Bath Total | 1 |
| Heating Type | Forced Air |
| Stories Total | 2 |
| Size Interior | 1776.5 Sqft |
| Total Finished Area | 1776.5 Sqft |
| Type | House |
Parking
| Attached Garage | 2 |
Land
| Acreage | No |
| Fence Type | Cross Fenced |
| Land Amenities | Playground, Recreation Nearby |
| Size Depth | 33 M |
| Size Frontage | 11 M |
| Size Irregular | 374.00 |
| Size Total | 374 M2|0-4,050 Sqft |
| Size Total Text | 374 M2|0-4,050 Sqft |
| Zoning Description | R-1n |
Rooms
| Level | Type | Length | Width | Dimensions |
|---|---|---|---|---|
| Basement | 4pc Bathroom | 8.30 M x 6.60 M | ||
| Basement | Recreational, Games Room | 17.70 M x 11.40 M | ||
| Basement | Bedroom | 12.20 M x 11.90 M | ||
| Main Level | Other | 5.30 M x 4.80 M | ||
| Main Level | Living Room | 15.70 M x 12.10 M | ||
| Main Level | Dining Room | 7.40 M x 12.50 M | ||
| Main Level | Kitchen | 11.00 M x 11.60 M | ||
| Main Level | 2pc Bathroom | 4.90 M x 4.80 M | ||
| Main Level | Laundry Room | 5.80 M x 7.10 M | ||
| Main Level | Sunroom | 9.80 M x 13.30 M | ||
| Upper Level | Primary Bedroom | 11.00 M x 15.50 M | ||
| Upper Level | 4pc Bathroom | 9.70 M x 9.00 M | ||
| Upper Level | Bedroom | 10.10 M x 9.10 M | ||
| Upper Level | 4pc Bathroom | 4.11 M x 8.11 M | ||
| Upper Level | Bedroom | 10.40 M x 9.00 M | ||
| Upper Level | Bonus Room | 12.20 M x 14.00 M |
https://www.realtor.ca/real-estate/26814253/94-cranfield-green-se-calgary-cranston
Interested?
Contact us for more information

