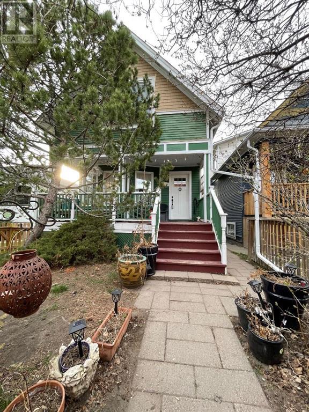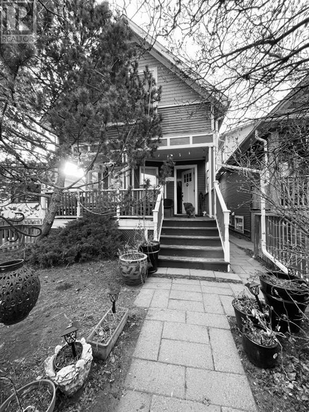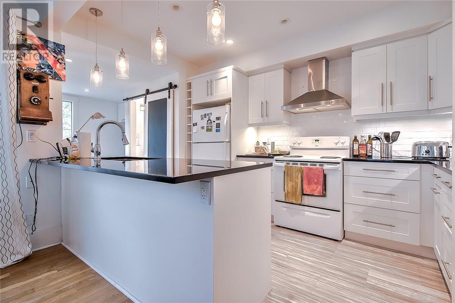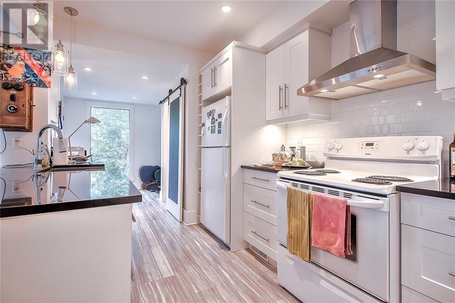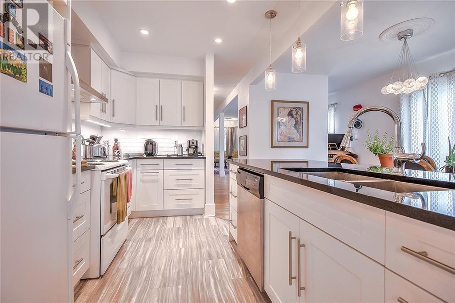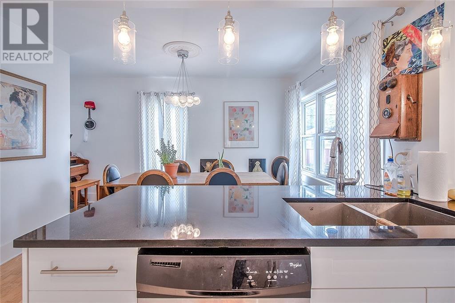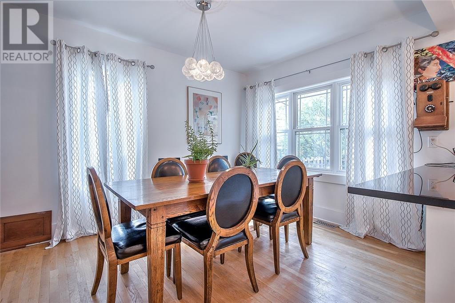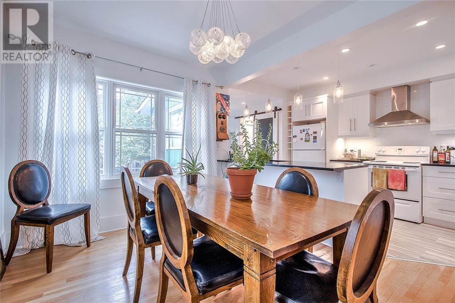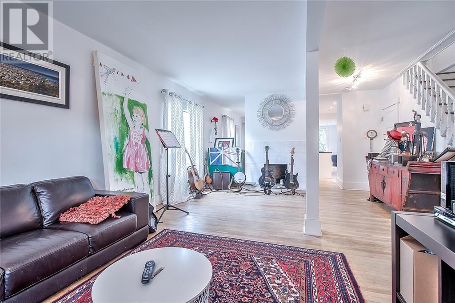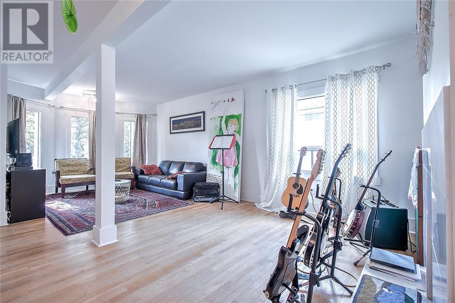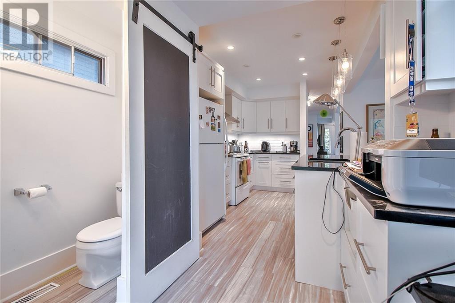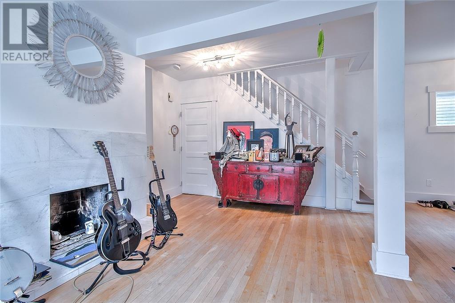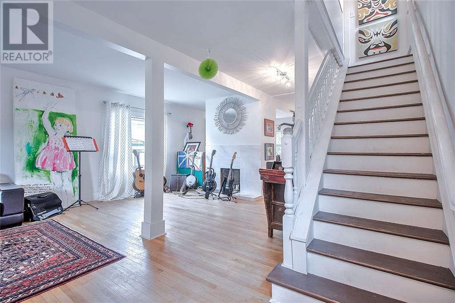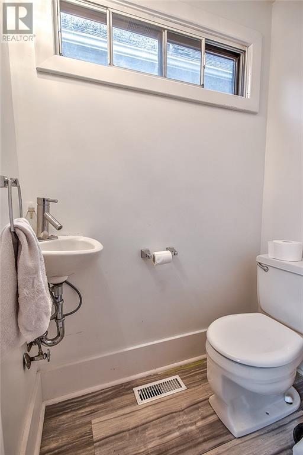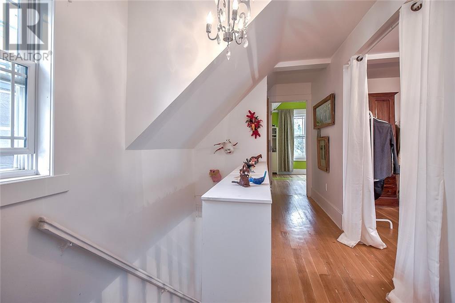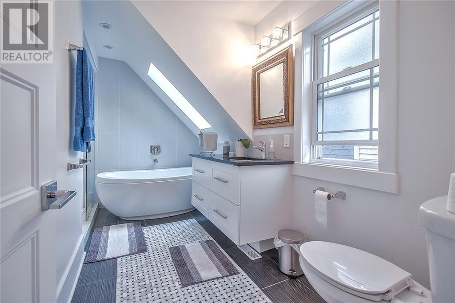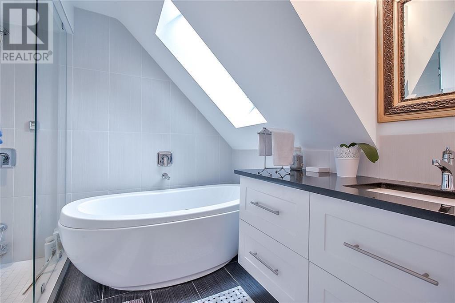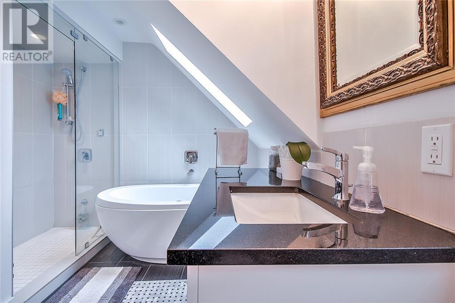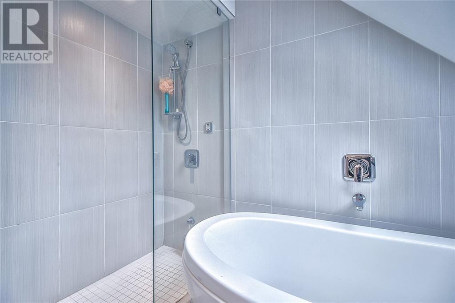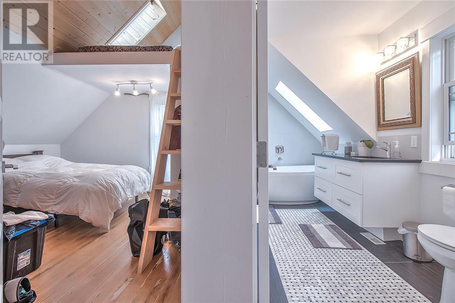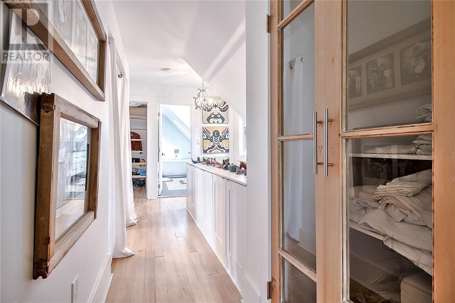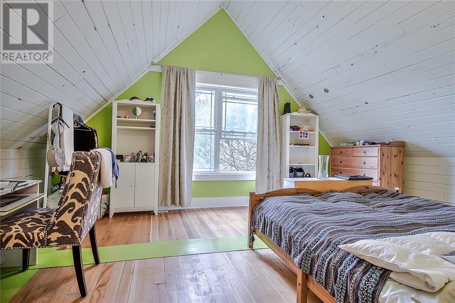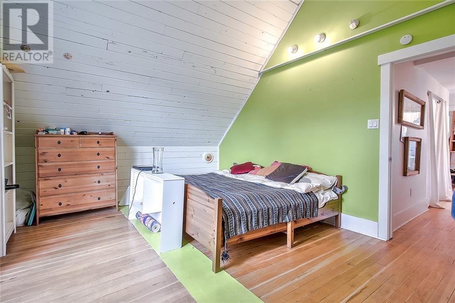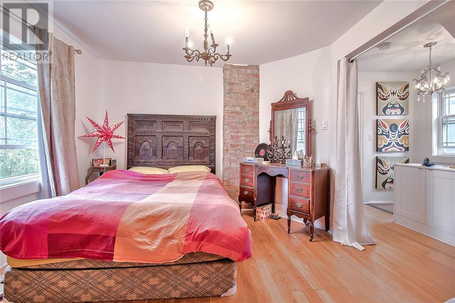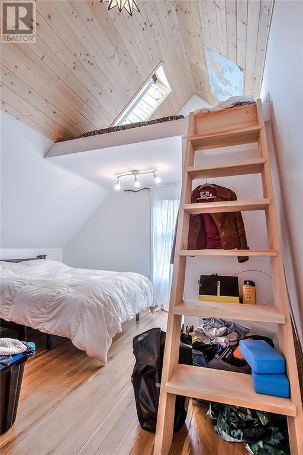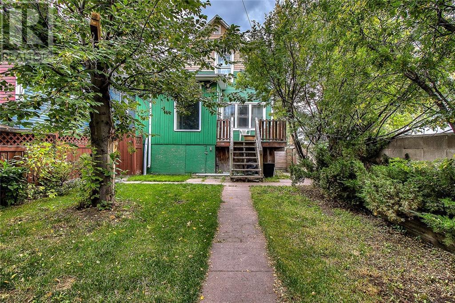920 2 Avenue Nw Calgary, Alberta T2N 0E6
$850,000
EXTENSIVELY renovated home with its original turn of the century character in beautiful and sought after Sunnyside. Ideal for professionals, business owners, couples and families. Chef's kitchen, open layout main floor, state of the art upper bathroom, feature walls with the original brick, large master bedroom with mind blowing vaulted ceiling, a loft bed....are you excited yet? Get over here now to see it in person. This home will blow you away! The basement is awaiting your creative ideas. It has a separate entrance. Book your private viewing now - you will not be disappointed! DEVELOPERS, pay attention here: it has already been rezoned to DC, located within the TOD which allows for a medium density (not many sites with this zoning are left in the area!). Neighbor homes can be purchased too to give you enough frontage. (id:29763)
Property Details
| MLS® Number | A2126095 |
| Property Type | Single Family |
| Community Name | Sunnyside |
| Amenities Near By | Playground |
| Features | Back Lane |
| Parking Space Total | 2 |
| Plan | 2448o |
Building
| Bathroom Total | 2 |
| Bedrooms Above Ground | 3 |
| Bedrooms Total | 3 |
| Appliances | Washer, Refrigerator, Dishwasher, Stove, Dryer |
| Basement Development | Unfinished |
| Basement Type | Full (unfinished) |
| Constructed Date | 1912 |
| Construction Material | Wood Frame |
| Construction Style Attachment | Detached |
| Cooling Type | None |
| Exterior Finish | Wood Siding |
| Flooring Type | Carpeted, Hardwood, Linoleum |
| Foundation Type | Poured Concrete |
| Half Bath Total | 1 |
| Heating Fuel | Natural Gas |
| Heating Type | Forced Air |
| Stories Total | 1 |
| Size Interior | 1597 Sqft |
| Total Finished Area | 1597 Sqft |
| Type | House |
| Utility Water | Municipal Water |
Parking
| Detached Garage | 2 |
Land
| Acreage | No |
| Fence Type | Fence |
| Land Amenities | Playground |
| Landscape Features | Landscaped |
| Size Frontage | 7.62 M |
| Size Irregular | 279.00 |
| Size Total | 279 M2|0-4,050 Sqft |
| Size Total Text | 279 M2|0-4,050 Sqft |
| Zoning Description | Dc |
Rooms
| Level | Type | Length | Width | Dimensions |
|---|---|---|---|---|
| Main Level | Dining Room | 3.10 M x 3.68 M | ||
| Main Level | Living Room | 6.78 M x 3.48 M | ||
| Main Level | Kitchen | 2.90 M x 3.68 M | ||
| Main Level | 2pc Bathroom | Measurements not available | ||
| Upper Level | Bedroom | 3.78 M x 3.78 M | ||
| Upper Level | Bedroom | 4.50 M x 4.60 M | ||
| Upper Level | Primary Bedroom | 3.78 M x 5.49 M | ||
| Upper Level | 4pc Bathroom | Measurements not available |
https://www.realtor.ca/real-estate/26802797/920-2-avenue-nw-calgary-sunnyside
Interested?
Contact us for more information

