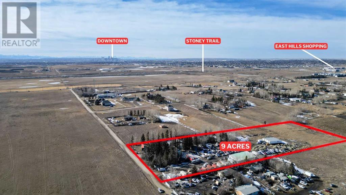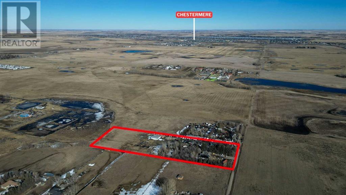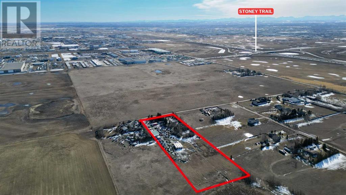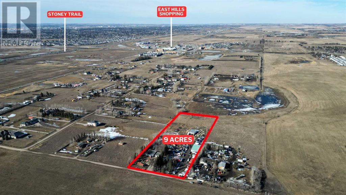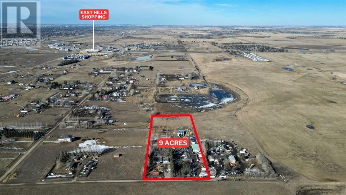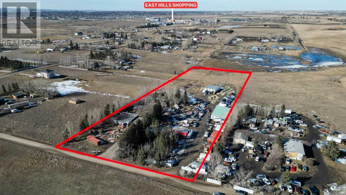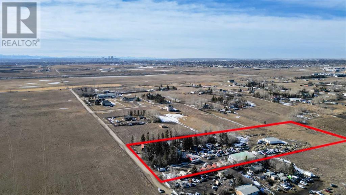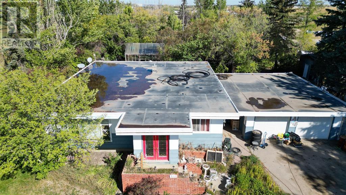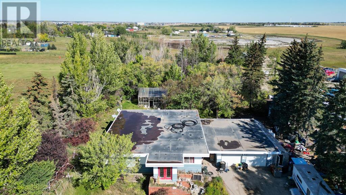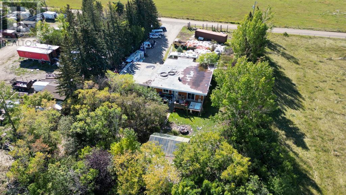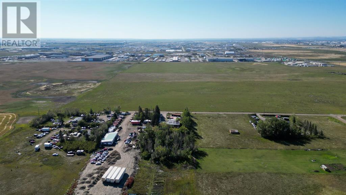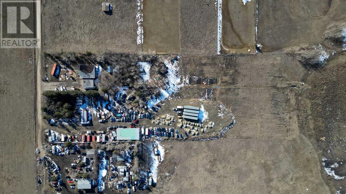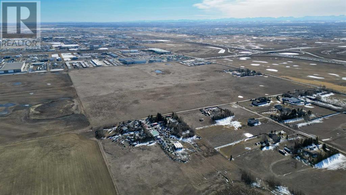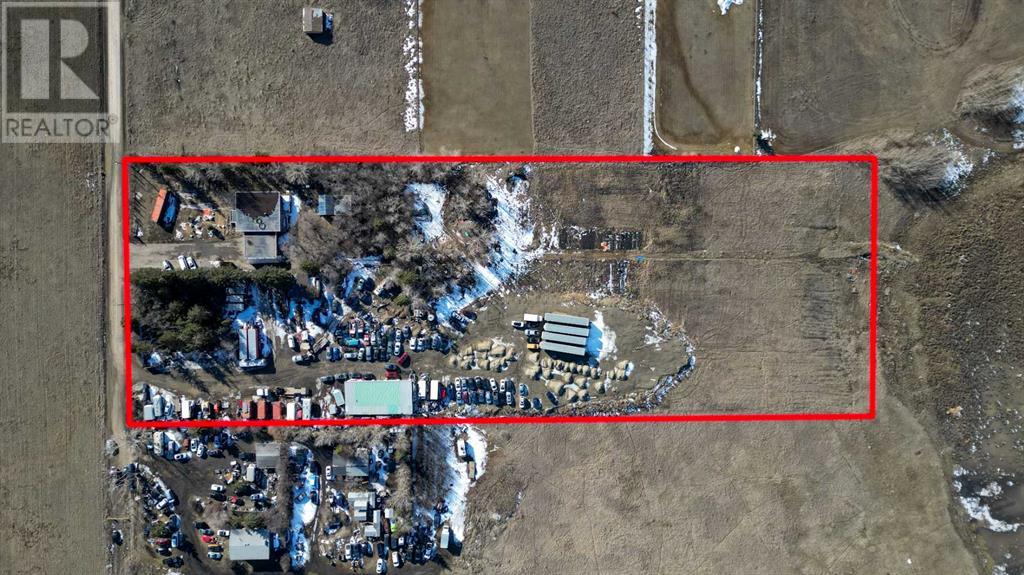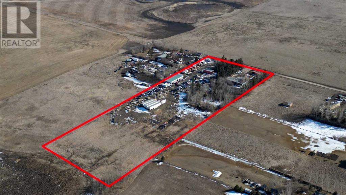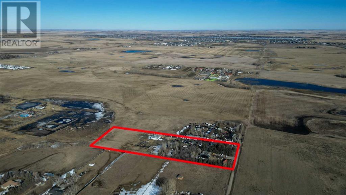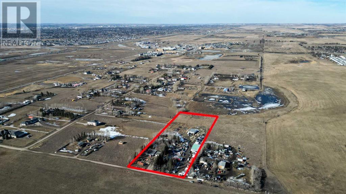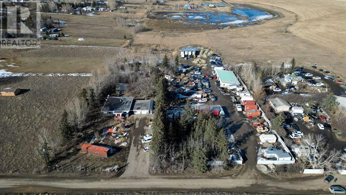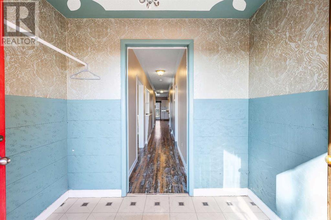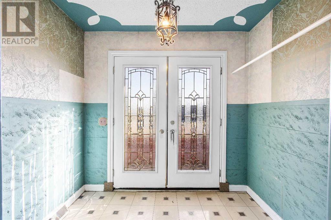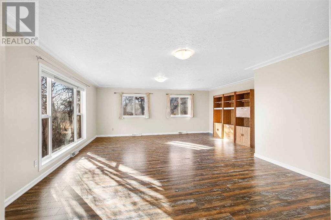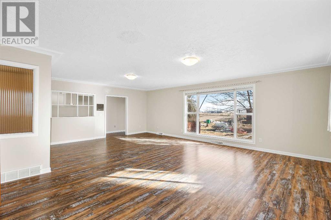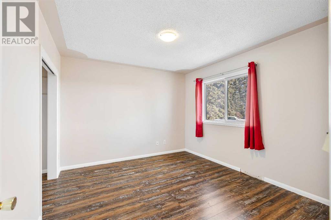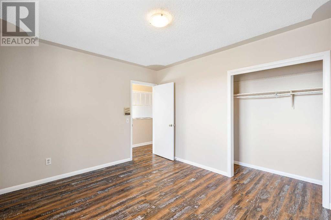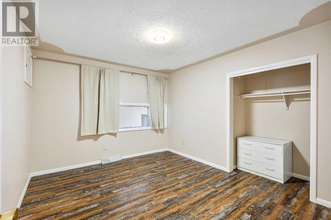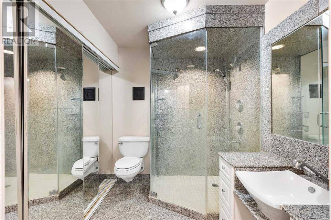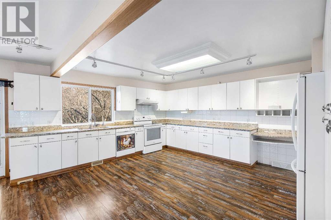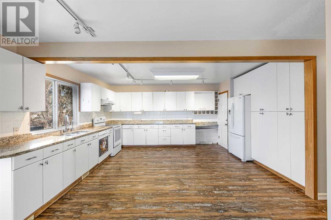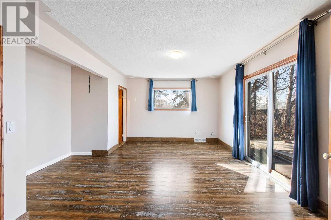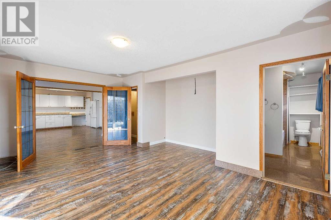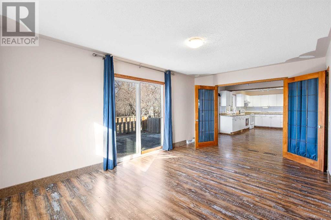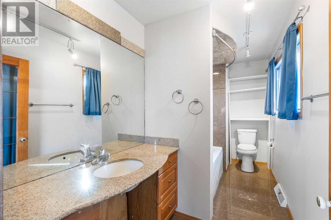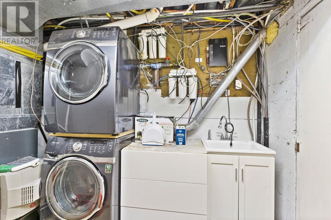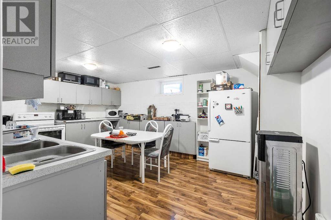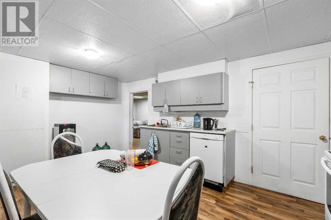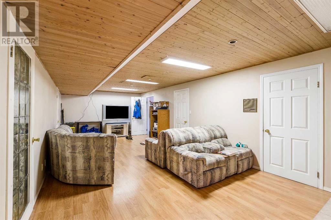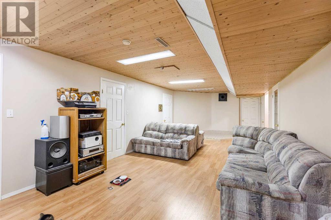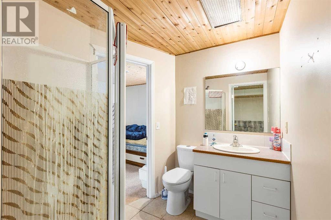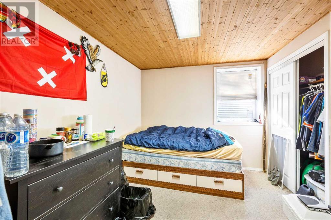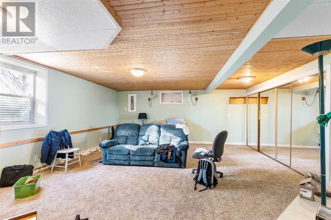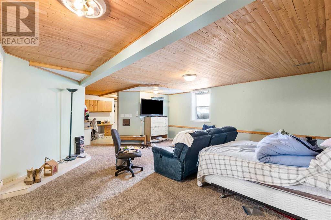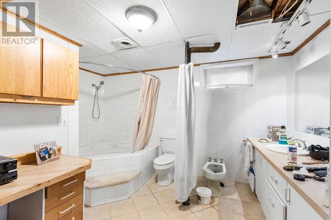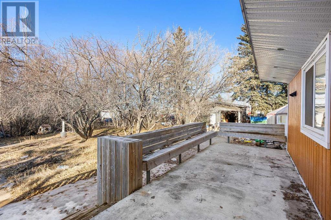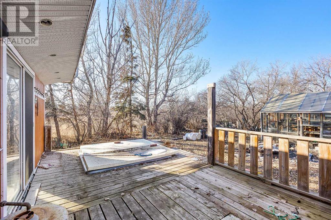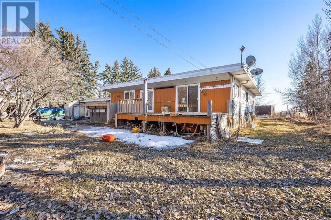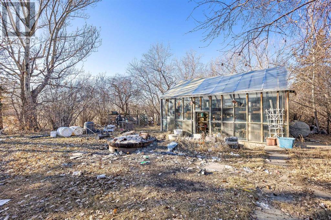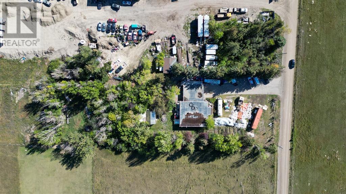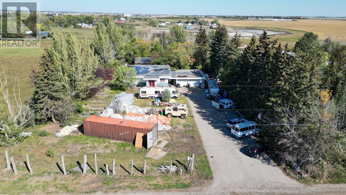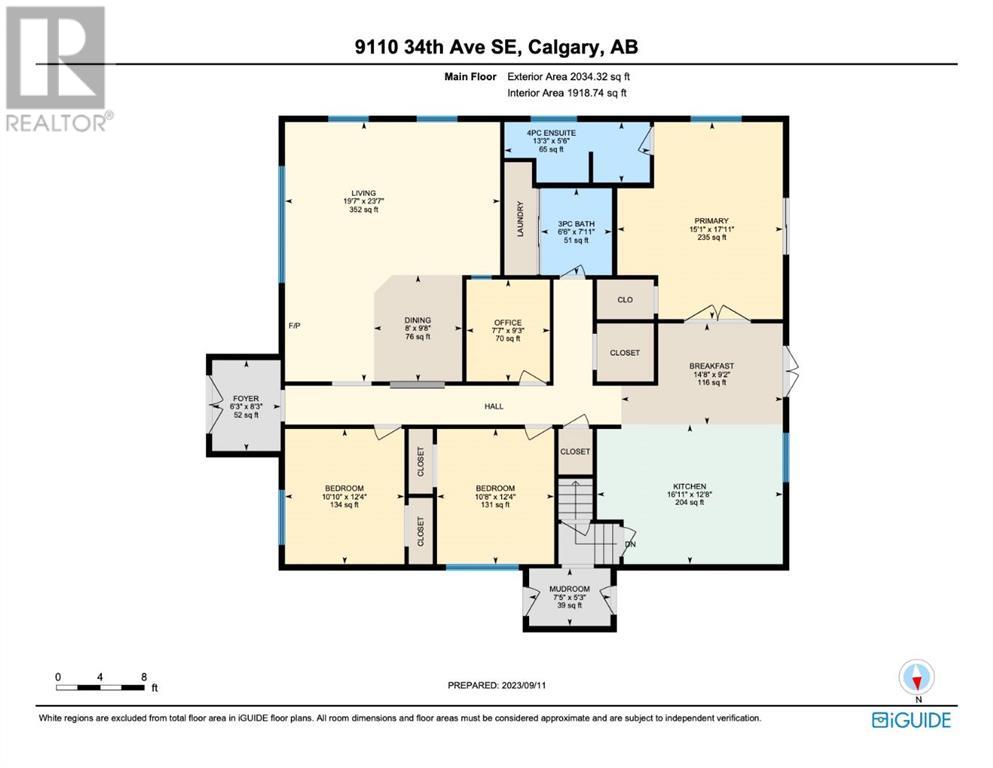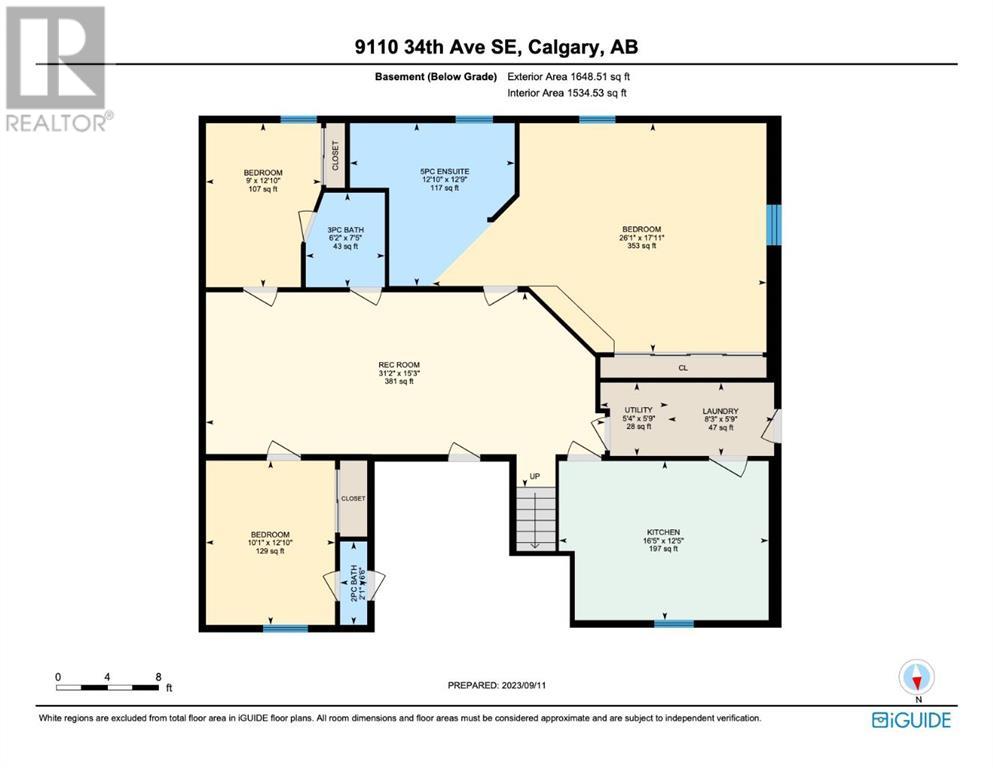9110 34 Avenue Se Calgary, Alberta T1X 0L5
$2,299,000
AMAZING OPPORTUNITY FOR INVESTORS OR DEVELOPERS! LARGE 9.2 ACRE PARCEL WITHIN CALGARY CITY LIMITS WITH DC ZONING (ZONING FOR FUTURE URBAN DEVELOPMENT) - PERFECT FOR DEVELOPMENT! The city of Calgary is quickly expanding and the city has approved for both rezoning and subdivision in this area. In addition to that, this parcel is located within minutes of the BELVEDERE AREA STRUCTURE PLAN and has easy access to East Hills Shopping Centre, Stoney Trail SE and 17 Ave SE! For the right investors, HOLDING THE PROPERTY SHOULD NOT BE AN ISSUE as the parcel offers a bungalow with over 3,900 SQ FT of Living Space with 6 Bedrooms, 4.5 Baths, Illegal Basement Suite, & HUGE 5 BAY HEATED SHOP - MULTIPLE MORTGAGE HELPERS! With the internal migration of Canadians moving to Calgary, tagged along with the city's plan for expansion for housing/commercial development makes this a solid property for investors! (id:29763)
Property Details
| MLS® Number | A2127148 |
| Property Type | Single Family |
| Amenities Near By | Park |
| Plan | 72jk |
| Structure | Deck |
Building
| Bathroom Total | 5 |
| Bedrooms Above Ground | 3 |
| Bedrooms Below Ground | 3 |
| Bedrooms Total | 6 |
| Appliances | Washer, Refrigerator, Range - Electric, Dishwasher, Dryer, Hood Fan |
| Architectural Style | Bungalow |
| Basement Development | Finished |
| Basement Type | Full (finished) |
| Constructed Date | 1961 |
| Construction Material | Wood Frame |
| Construction Style Attachment | Detached |
| Cooling Type | None |
| Exterior Finish | Stucco |
| Flooring Type | Laminate, Tile |
| Foundation Type | Poured Concrete |
| Half Bath Total | 1 |
| Heating Type | Forced Air |
| Stories Total | 1 |
| Size Interior | 2034.32 Sqft |
| Total Finished Area | 2034.32 Sqft |
| Type | House |
Parking
| Detached Garage | 2 |
| Garage | |
| Attached Garage | |
| R V |
Land
| Acreage | Yes |
| Fence Type | Fence, Partially Fenced |
| Land Amenities | Park |
| Size Irregular | 9.20 |
| Size Total | 9.2 Ac|5 - 9.99 Acres |
| Size Total Text | 9.2 Ac|5 - 9.99 Acres |
| Zoning Description | Dc |
Rooms
| Level | Type | Length | Width | Dimensions |
|---|---|---|---|---|
| Second Level | 5pc Bathroom | 3.91 M x 3.89 M | ||
| Basement | Recreational, Games Room | 9.50 M x 4.65 M | ||
| Basement | Bedroom | 3.07 M x 3.91 M | ||
| Basement | 2pc Bathroom | .63 M x 1.98 M | ||
| Basement | Kitchen | 5.01 M x 3.79 M | ||
| Basement | Laundry Room | 2.52 M x 1.75 M | ||
| Basement | Furnace | 1.63 M x 1.75 M | ||
| Basement | Bedroom | 7.95 M x 5.46 M | ||
| Basement | Bedroom | 2.74 M x 3.91 M | ||
| Basement | 3pc Bathroom | 1.88 M x 2.26 M | ||
| Main Level | Living Room | 5.97 M x 7.19 M | ||
| Main Level | Dining Room | 2.44 M x 2.95 M | ||
| Main Level | Office | 2.31 M x 2.82 M | ||
| Main Level | Breakfast | 4.47 M x 2.80 M | ||
| Main Level | Kitchen | 5.16 M x 3.86 M | ||
| Main Level | Bedroom | 3.25 M x 3.76 M | ||
| Main Level | Bedroom | 3.30 M x 3.76 M | ||
| Main Level | Primary Bedroom | 4.60 M x 5.46 M | ||
| Main Level | 4pc Bathroom | 4.04 M x 1.68 M | ||
| Main Level | 3pc Bathroom | 1.98 M x 2.41 M | ||
| Main Level | Foyer | 1.91 M x 2.52 M | ||
| Main Level | Other | 2.26 M x 1.60 M |
https://www.realtor.ca/real-estate/26815976/9110-34-avenue-se-calgary
Interested?
Contact us for more information

