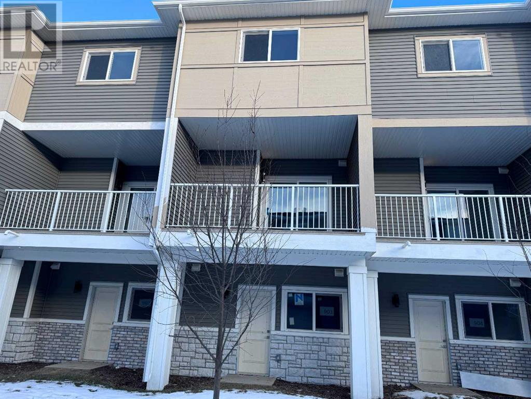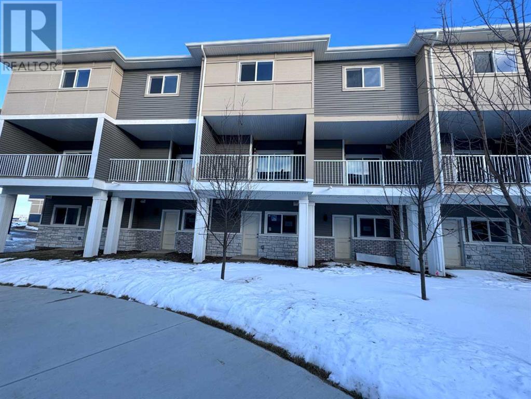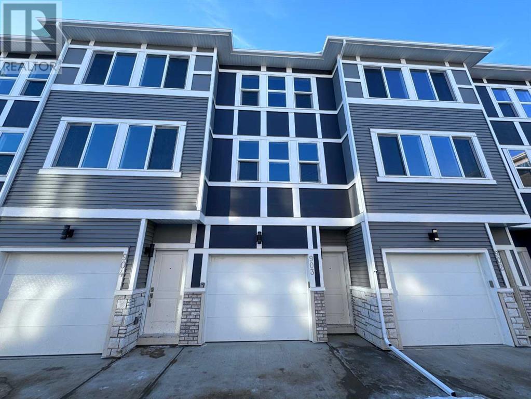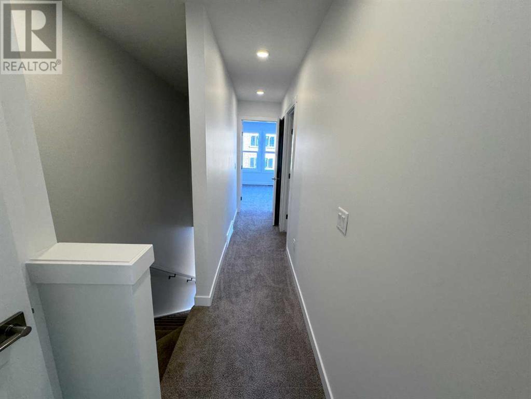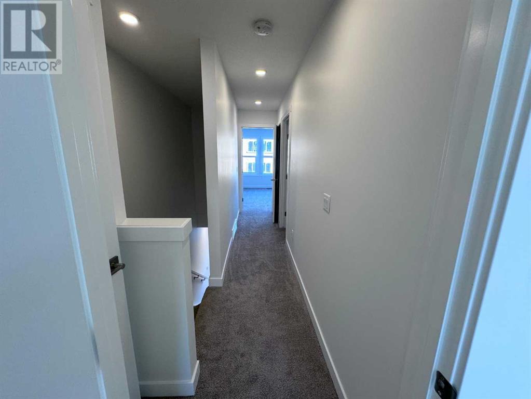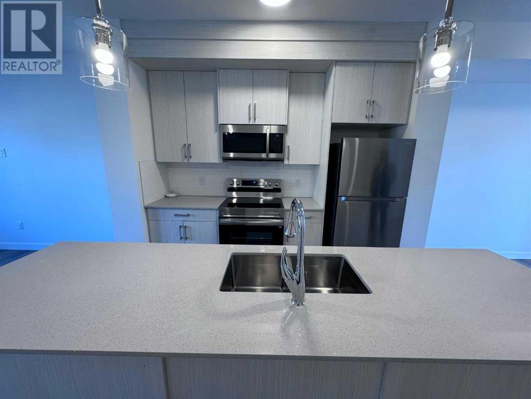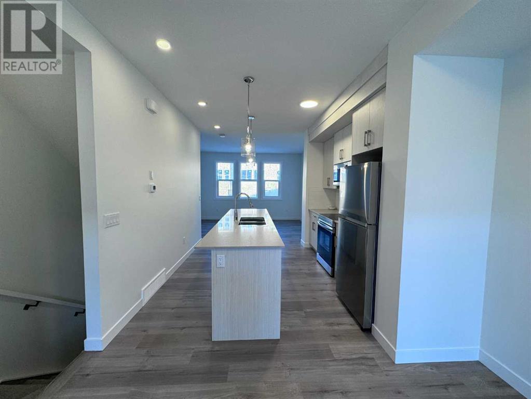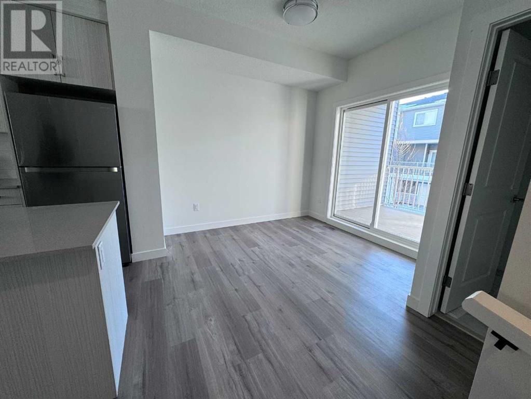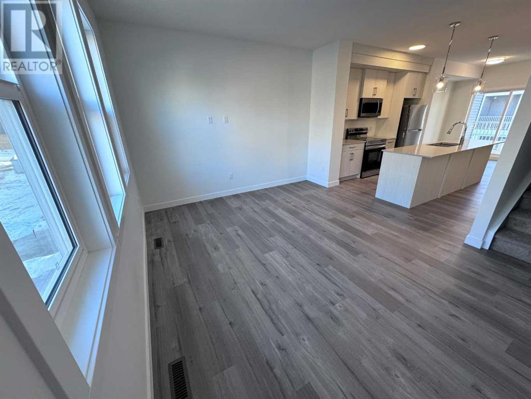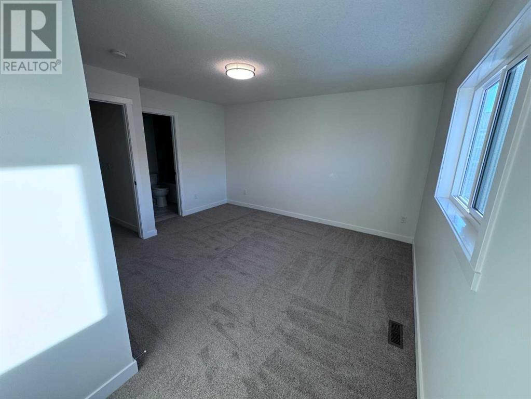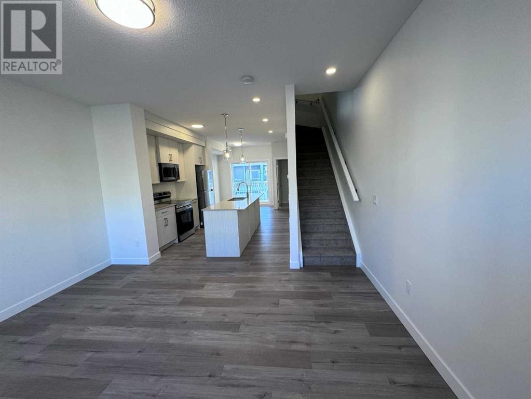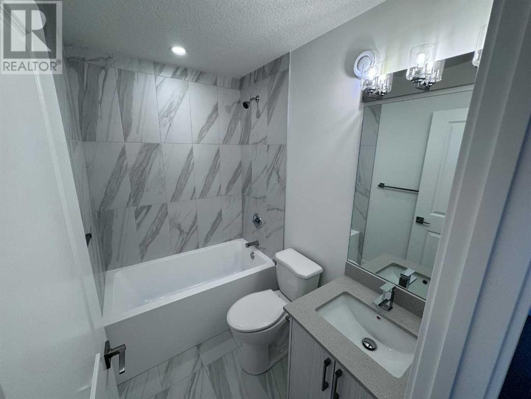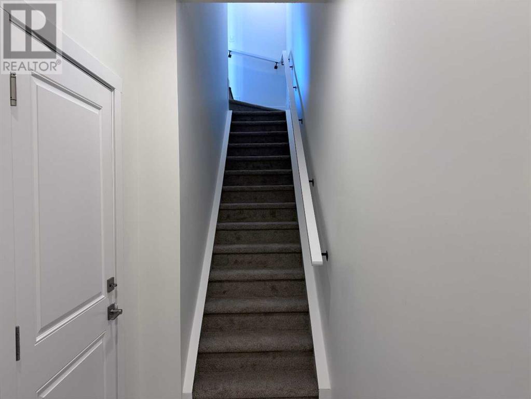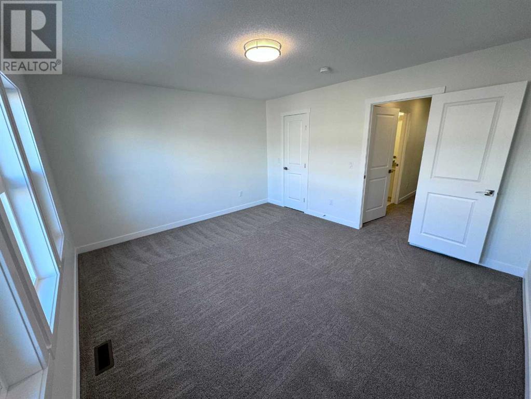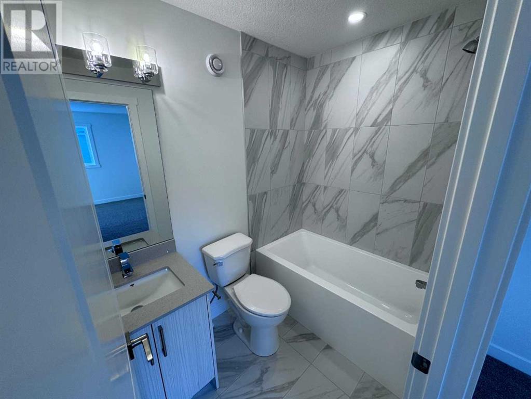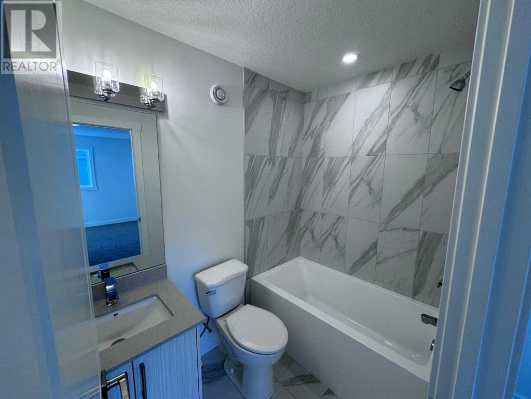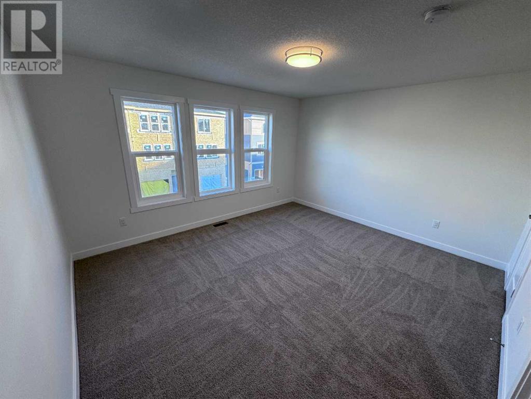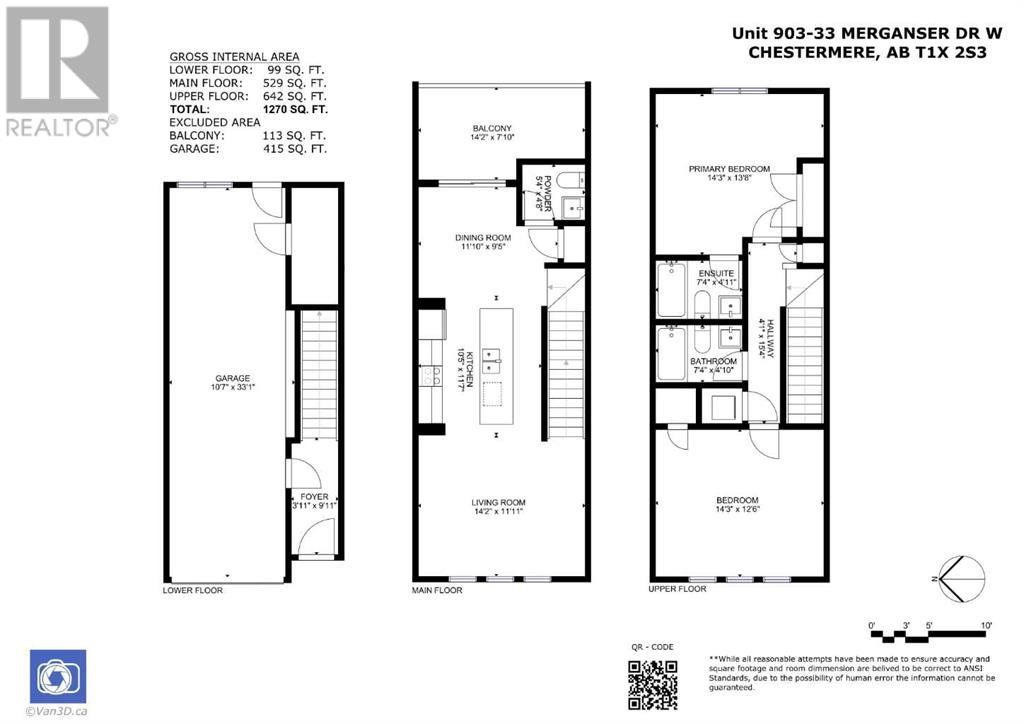903, 33 Merganser W Chestermere, Alberta T1X 2S3
$429,000Maintenance, Condominium Amenities, Property Management, Reserve Fund Contributions, Waste Removal
$181.57 Monthly
Maintenance, Condominium Amenities, Property Management, Reserve Fund Contributions, Waste Removal
$181.57 MonthlyNEW, OVER 1200SQFT LIVEABLE SPACE, ATTACHED GARAGE, 2 BEDROOM, 2.5 BATHROOM TOWNHOME - Step into your NEW elegantly designed home with an ATTACHED GARAGE conveniently located on the first floor. Your main level is complete with an open floor plan layout, dining room, kitchen and half bath. STAINLESS STEEL Appliances add to the elegance of this home and a large BALCONY completes this floor. Your upper level houses a large primary bedroom, with 4pc ensuite, additional bedroom and 4pc bathroom. The laundry completes this level and adds to the convenience of this home. This home is perfect for first time buyers and offers a solid location, with shops and schools nearby. (id:29763)
Property Details
| MLS® Number | A2117893 |
| Property Type | Single Family |
| Community Name | Chelsea_CH |
| Amenities Near By | Golf Course |
| Community Features | Golf Course Development, Lake Privileges |
| Features | Back Lane, Level |
| Parking Space Total | 1 |
| Plan | 2211371 |
| Structure | Porch, Porch, Porch |
Building
| Bathroom Total | 3 |
| Bedrooms Above Ground | 2 |
| Bedrooms Total | 2 |
| Age | New Building |
| Appliances | Refrigerator, Range - Electric, Dishwasher, Hood Fan |
| Basement Type | None |
| Construction Material | Wood Frame |
| Construction Style Attachment | Attached |
| Cooling Type | None |
| Exterior Finish | Brick, Vinyl Siding |
| Flooring Type | Carpeted, Tile, Vinyl Plank |
| Foundation Type | Poured Concrete |
| Half Bath Total | 1 |
| Heating Type | Forced Air |
| Stories Total | 3 |
| Size Interior | 1270 Sqft |
| Total Finished Area | 1270 Sqft |
| Type | Row / Townhouse |
Parking
| Attached Garage | 1 |
Land
| Acreage | No |
| Fence Type | Not Fenced |
| Land Amenities | Golf Course |
| Size Total Text | Unknown |
| Zoning Description | Mxc |
Rooms
| Level | Type | Length | Width | Dimensions |
|---|---|---|---|---|
| Third Level | Primary Bedroom | 14.25 Ft x 13.67 Ft | ||
| Third Level | 4pc Bathroom | 7.33 Ft x 4.92 Ft | ||
| Third Level | 4pc Bathroom | 7.33 Ft x 4.83 Ft | ||
| Third Level | Bedroom | 14.25 Ft x 12.50 Ft | ||
| Main Level | Living Room | 14.17 Ft x 11.92 Ft | ||
| Main Level | Kitchen | 10.42 Ft x 11.58 Ft | ||
| Main Level | Dining Room | 11.83 Ft x 9.42 Ft | ||
| Main Level | 2pc Bathroom | 5.33 Ft x 4.67 Ft | ||
| Main Level | Other | 14.17 Ft x 7.83 Ft |
https://www.realtor.ca/real-estate/26674062/903-33-merganser-w-chestermere-chelseach
Interested?
Contact us for more information

