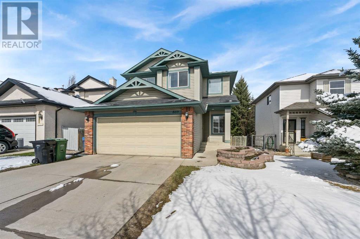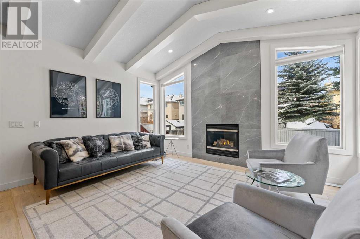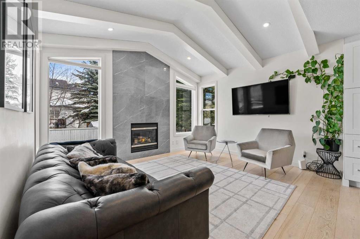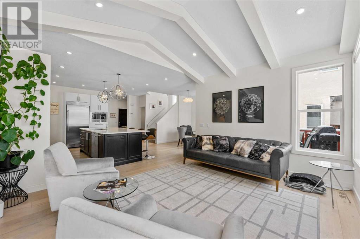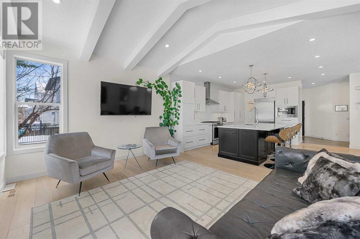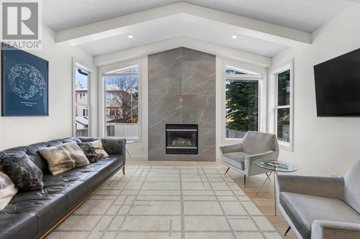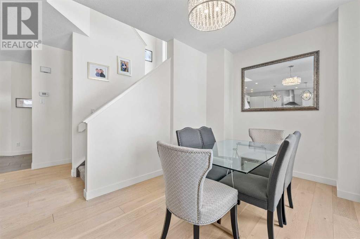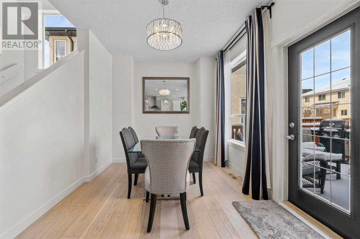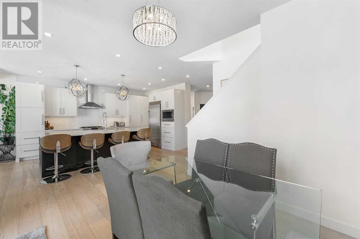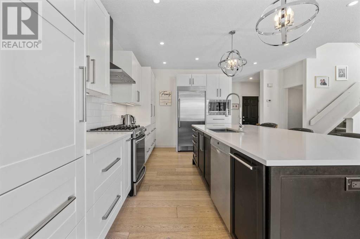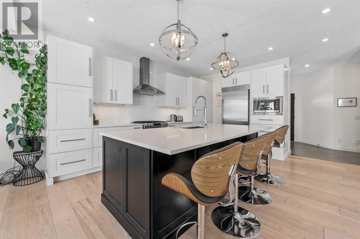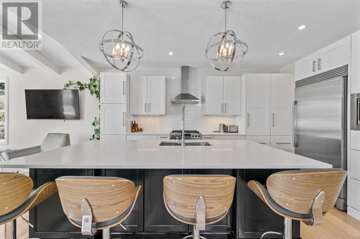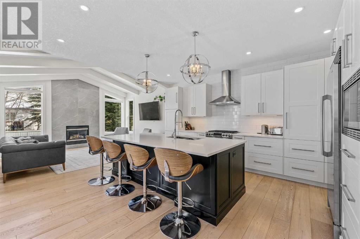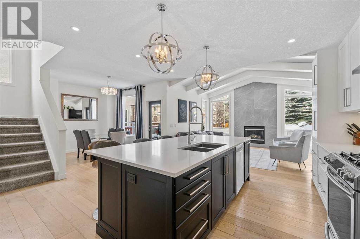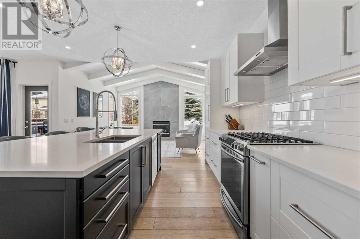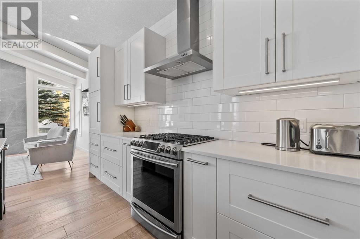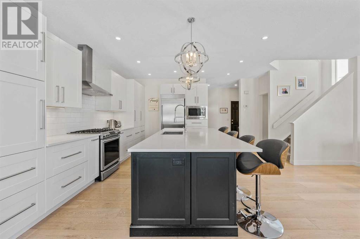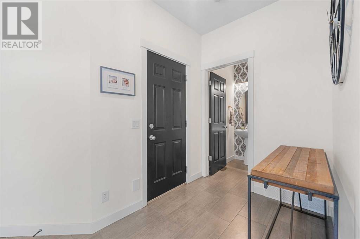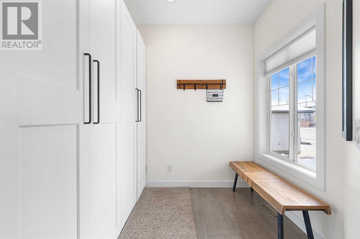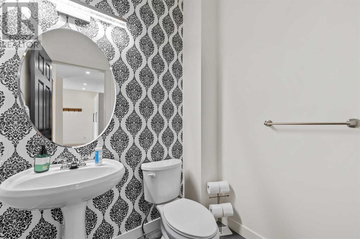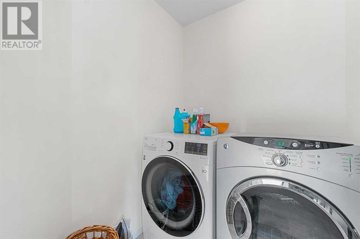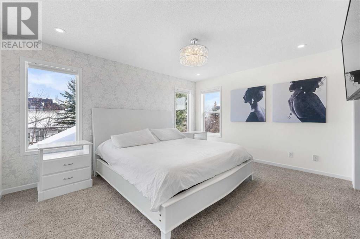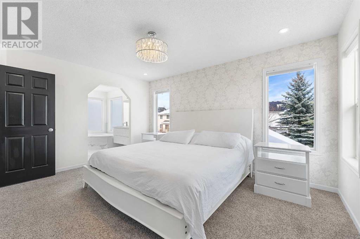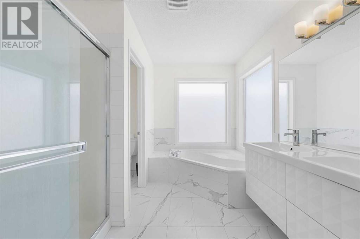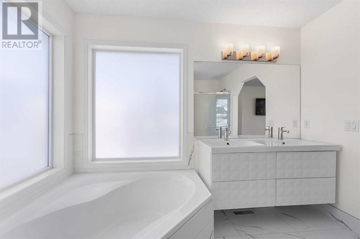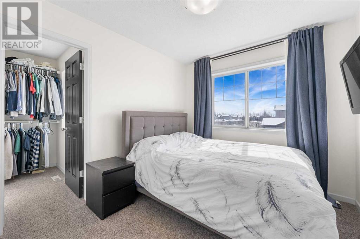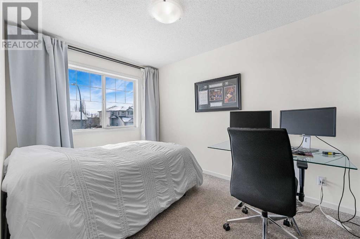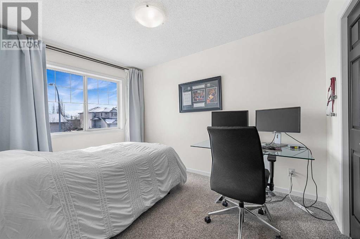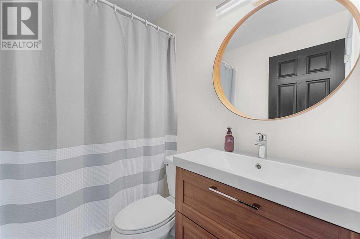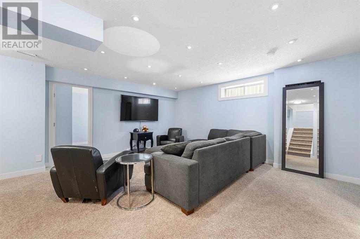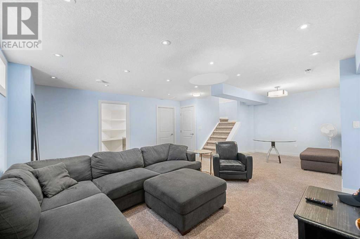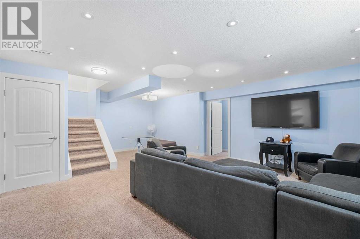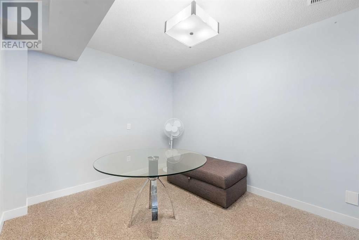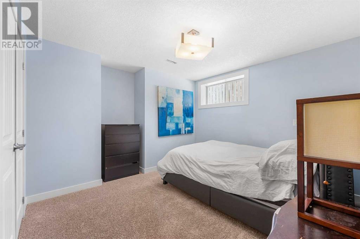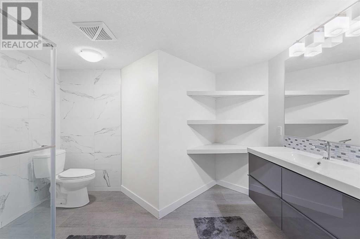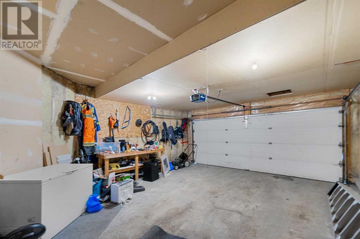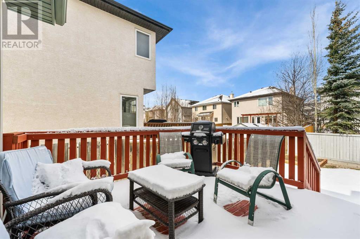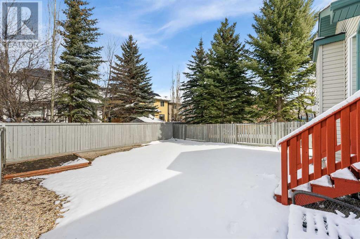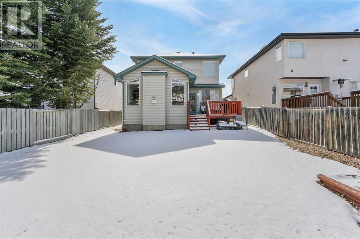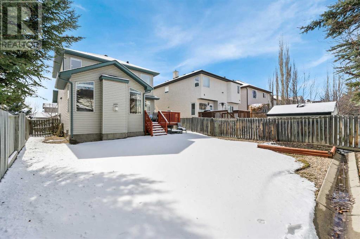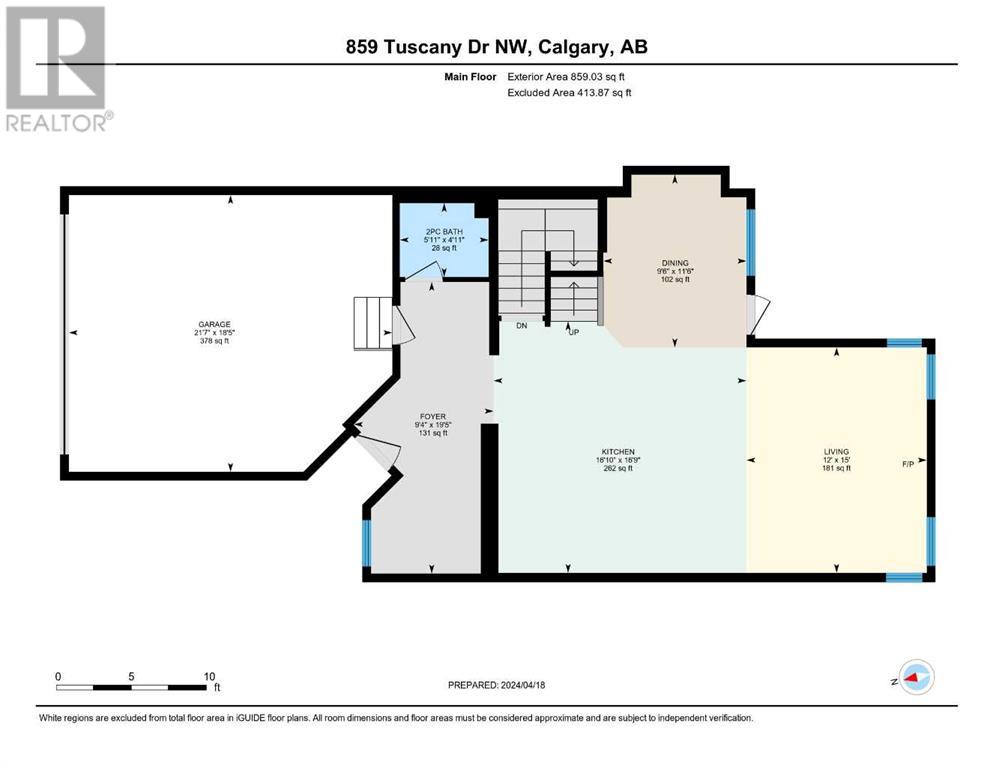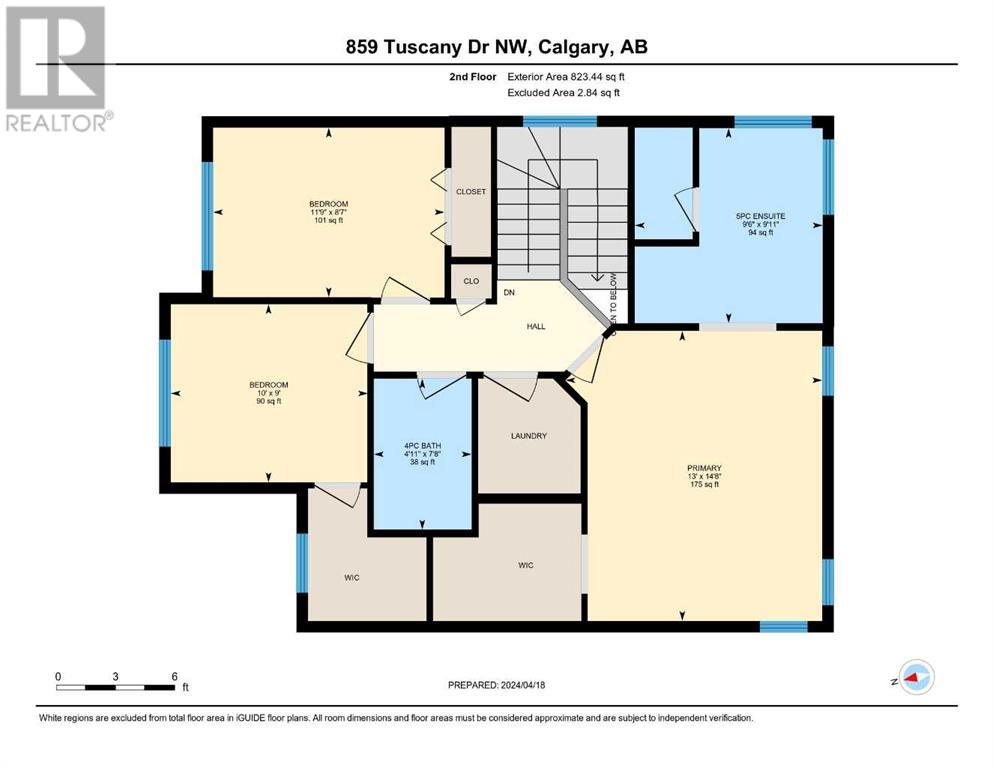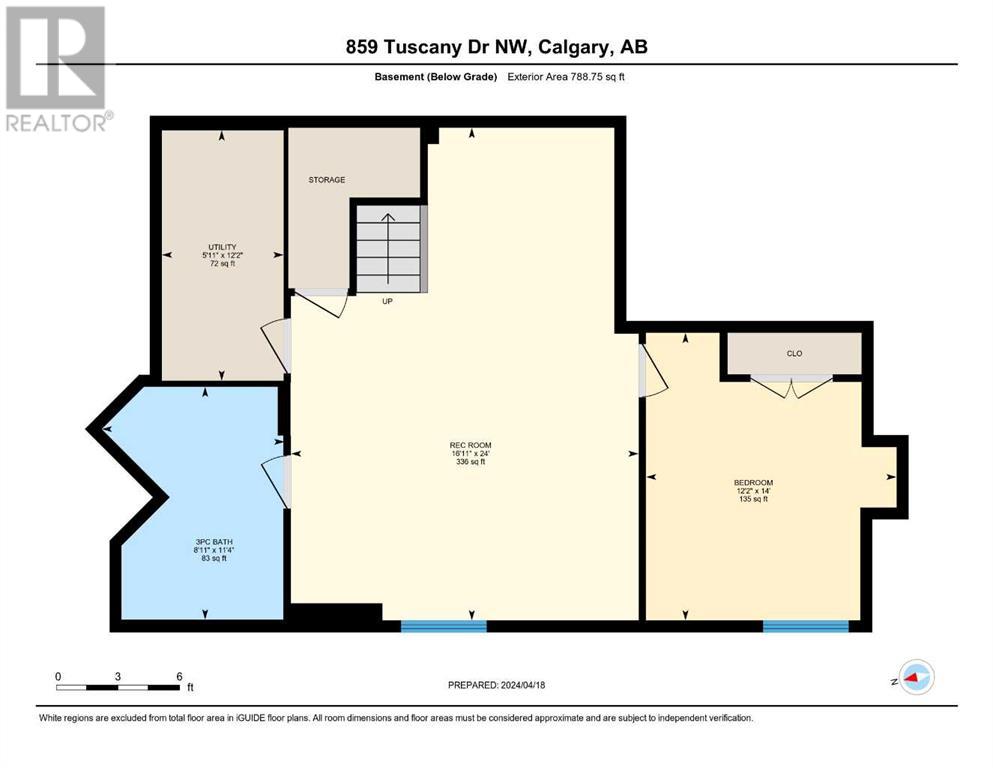859 Tuscany Drive Nw Calgary, Alberta T3L 2K5
$779,900
Discover this two-storey masterpiece, where modern living is perfectly blended with sophisticated design! As you enter, you are welcomed by a spacious great room that showcases vaulted ceilings and elegant wide-plank hardwood flooring throughout the main level. The heart of this home is its large, chef-friendly kitchen, equipped with maple cabinetry, sleek quartz countertops, and state-of-the-art stainless-steel appliances. Featuring a generous pantry, kitchen island, and bar seating, this space is ideal for both casual meals and stylish entertaining. Ascending to the upper level, you'll find luxurious three bedrooms, and a conveniently located laundry room complete with ample storage and a utility sink. The expansive primary bedroom is a retreat unto itself, boasting a majestic vaulted ceiling, a large walk-in closet, and an ensuite bathroom. A versatile bonus room add to the allure of this modern residence. Step outside to a fully fenced yard and a large deck that provides plenty of room for outdoor activities and relaxation. The basement is fully finished and features a 4th bedroom, family room and 3 pc bathroom. Located near top-rated schools and the Tuscany Club, this home is perfect for families seeking a warm and engaging community. HOA benefits include access to a private splash park and numerous family programs. Don't miss the chance to make 859 Tuscany Drive NW your dream home. Schedule your viewing today and experience the perfect blend of style and convenience firsthand. (id:29763)
Property Details
| MLS® Number | A2124140 |
| Property Type | Single Family |
| Community Name | Tuscany |
| Amenities Near By | Park, Playground, Recreation Nearby |
| Features | No Smoking Home, Parking |
| Parking Space Total | 4 |
| Plan | 0010499 |
| Structure | Deck, Clubhouse |
Building
| Bathroom Total | 4 |
| Bedrooms Above Ground | 3 |
| Bedrooms Below Ground | 1 |
| Bedrooms Total | 4 |
| Amenities | Clubhouse, Recreation Centre |
| Appliances | Refrigerator, Stove, Microwave Range Hood Combo, Washer & Dryer |
| Basement Development | Finished |
| Basement Type | Full (finished) |
| Constructed Date | 2000 |
| Construction Material | Wood Frame |
| Construction Style Attachment | Detached |
| Cooling Type | None |
| Exterior Finish | Brick, Vinyl Siding |
| Fireplace Present | Yes |
| Fireplace Total | 1 |
| Flooring Type | Carpeted, Ceramic Tile, Hardwood |
| Foundation Type | Poured Concrete |
| Half Bath Total | 1 |
| Heating Fuel | Natural Gas |
| Heating Type | Forced Air |
| Stories Total | 2 |
| Size Interior | 1682.47 Sqft |
| Total Finished Area | 1682.47 Sqft |
| Type | House |
Parking
| Attached Garage | 2 |
Land
| Acreage | No |
| Fence Type | Fence |
| Land Amenities | Park, Playground, Recreation Nearby |
| Landscape Features | Landscaped |
| Size Depth | 34.99 M |
| Size Frontage | 12.15 M |
| Size Irregular | 414.00 |
| Size Total | 414 M2|4,051 - 7,250 Sqft |
| Size Total Text | 414 M2|4,051 - 7,250 Sqft |
| Zoning Description | R-c1 |
Rooms
| Level | Type | Length | Width | Dimensions |
|---|---|---|---|---|
| Basement | 3pc Bathroom | 11.33 Ft x 8.92 Ft | ||
| Basement | Bedroom | 14.00 Ft x 12.17 Ft | ||
| Basement | Family Room | 24.00 Ft x 16.92 Ft | ||
| Basement | Furnace | 12.17 Ft x 5.92 Ft | ||
| Main Level | 2pc Bathroom | 4.92 Ft x 5.92 Ft | ||
| Main Level | Dining Room | 11.50 Ft x 9.50 Ft | ||
| Main Level | Foyer | 19.42 Ft x 9.33 Ft | ||
| Main Level | Kitchen | 16.75 Ft x 16.83 Ft | ||
| Main Level | Living Room | 15.00 Ft x 12.00 Ft | ||
| Upper Level | 4pc Bathroom | 7.67 Ft x 4.92 Ft | ||
| Upper Level | 5pc Bathroom | 9.92 Ft x 9.50 Ft | ||
| Upper Level | Bedroom | 9.00 Ft x 10.00 Ft | ||
| Upper Level | Bedroom | 8.58 Ft x 11.75 Ft | ||
| Upper Level | Primary Bedroom | 14.67 Ft x 13.00 Ft |
https://www.realtor.ca/real-estate/26816772/859-tuscany-drive-nw-calgary-tuscany
Interested?
Contact us for more information

