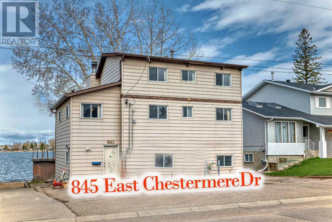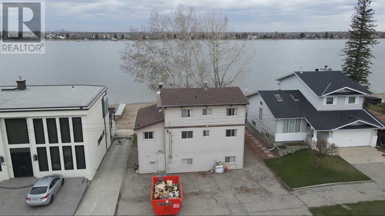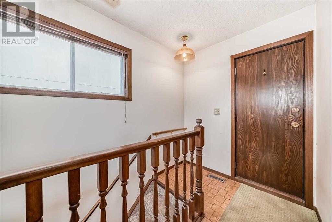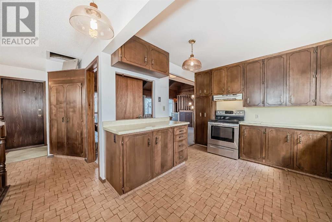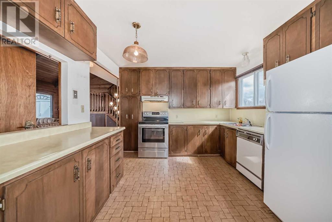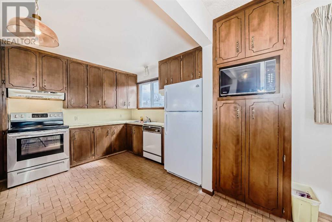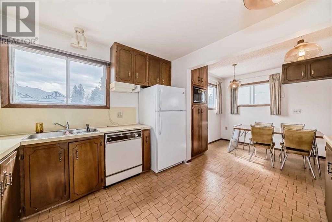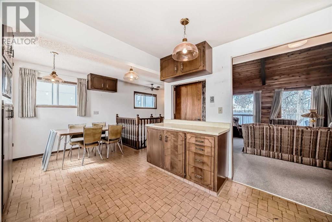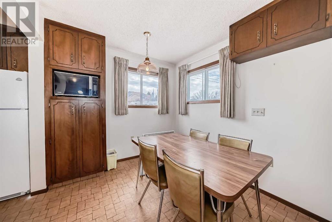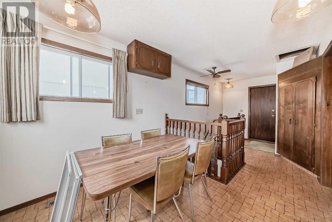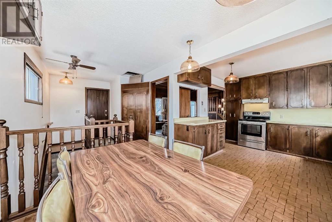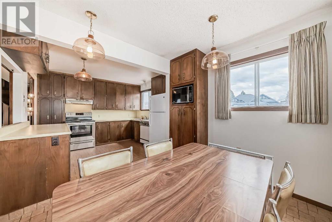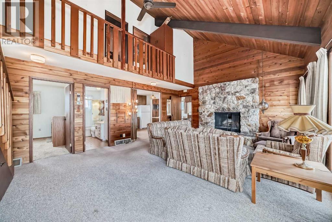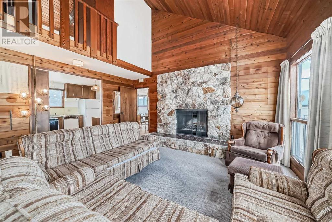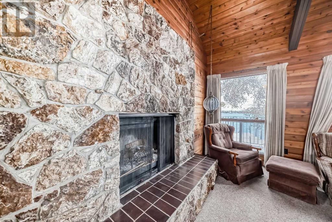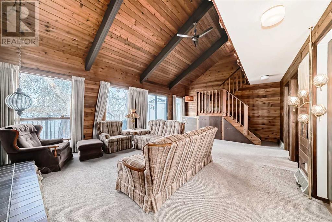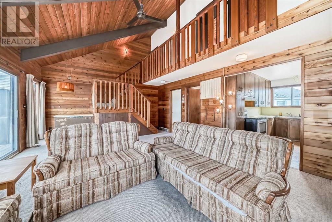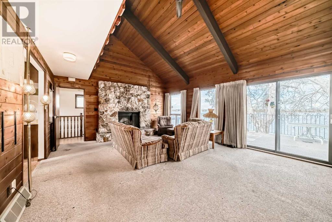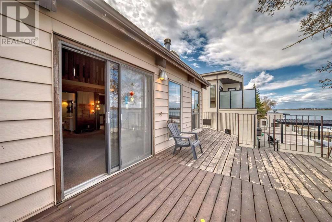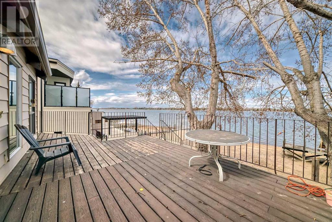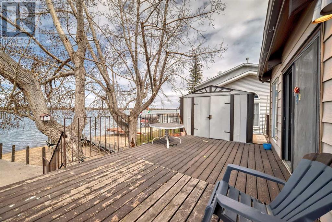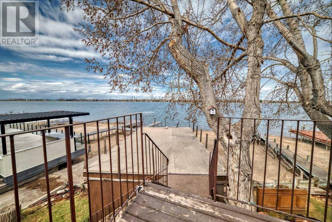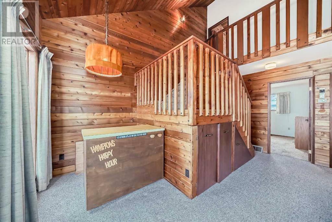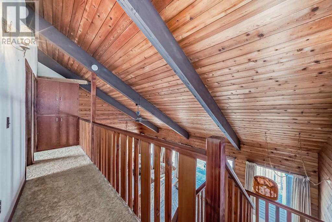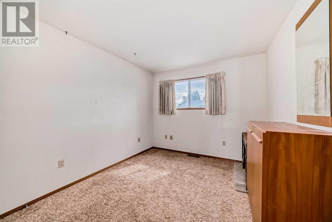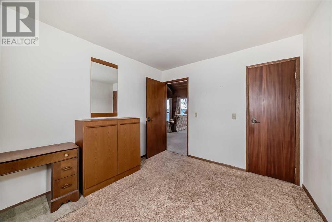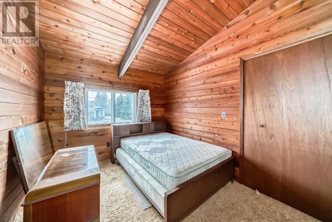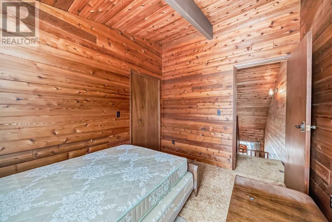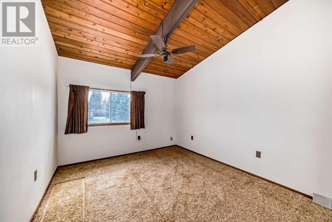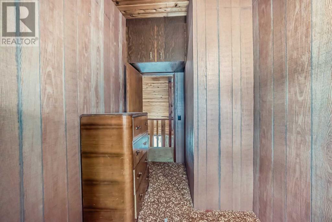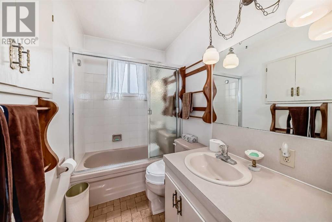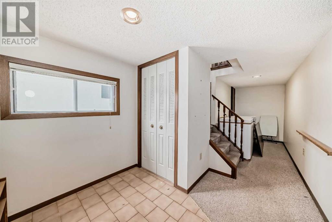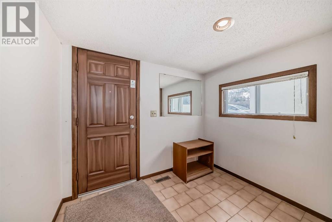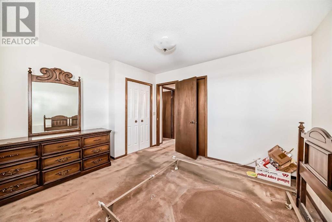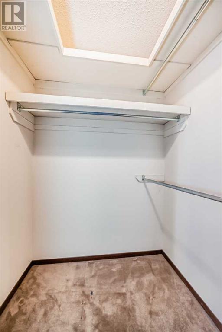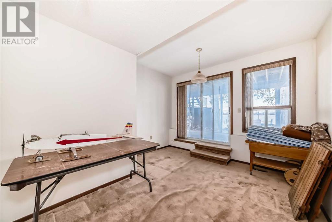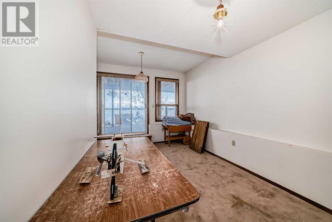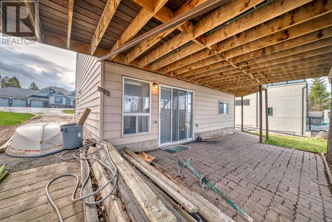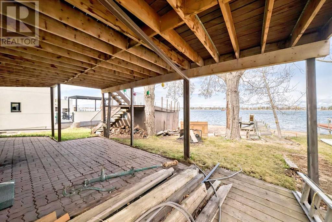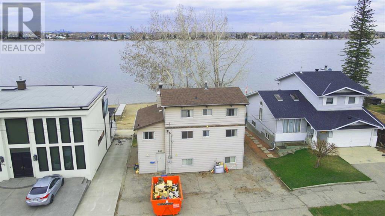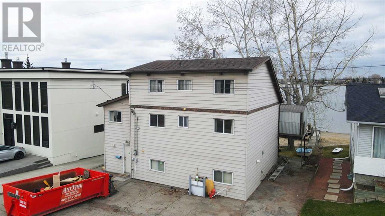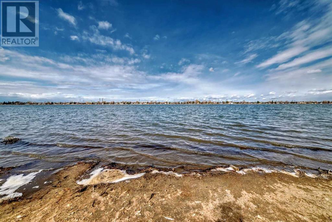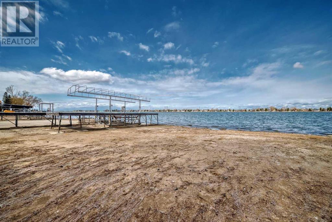845 East Chestermere Drive Chestermere, Alberta T1X 1A7
$949,900
Welcome to 845 East Chestermere Drive! THIS SUMMER, ENJOY LIFE ON THE LAKE! Offered for sale by the original owners, this property is located in a prime location on the East side of the lake, away from highway noise! There are a total of four bedrooms and two baths. There is a spacious living room with a cozy wood burning fireplace, a large kitchen and a dining area for your table. There is a den, flex and craft room, plenty of room for a family. Enjoy boating, water skiing and fishing from your own back! With a sunny west facing backyard, you will enjoy mountain views complete with amazing sunsets!! There is a large deck and boat house! (id:29763)
Property Details
| MLS® Number | A2127301 |
| Property Type | Single Family |
| Community Name | East Chestermere |
| Amenities Near By | Golf Course, Park, Playground |
| Community Features | Golf Course Development, Lake Privileges, Fishing |
| Features | No Animal Home, No Smoking Home |
| Parking Space Total | 4 |
| Plan | 1014435 |
| Structure | Deck |
| View Type | View |
Building
| Bathroom Total | 2 |
| Bedrooms Above Ground | 3 |
| Bedrooms Below Ground | 1 |
| Bedrooms Total | 4 |
| Appliances | Refrigerator, Dishwasher, Range, Hood Fan, Window Coverings |
| Basement Development | Finished |
| Basement Type | Partial (finished) |
| Constructed Date | 1977 |
| Construction Style Attachment | Detached |
| Cooling Type | None |
| Exterior Finish | Vinyl Siding |
| Fireplace Present | Yes |
| Fireplace Total | 1 |
| Flooring Type | Carpeted, Linoleum |
| Foundation Type | Poured Concrete |
| Heating Fuel | Natural Gas |
| Heating Type | Central Heating, Other, Forced Air |
| Stories Total | 2 |
| Size Interior | 1652 Sqft |
| Total Finished Area | 1652 Sqft |
| Type | House |
Parking
| Other | |
| Parking Pad |
Land
| Acreage | No |
| Fence Type | Not Fenced |
| Land Amenities | Golf Course, Park, Playground |
| Size Depth | 45.1 M |
| Size Frontage | 15.23 M |
| Size Irregular | 686.87 |
| Size Total | 686.87 M2|7,251 - 10,889 Sqft |
| Size Total Text | 686.87 M2|7,251 - 10,889 Sqft |
| Zoning Description | R1 |
Rooms
| Level | Type | Length | Width | Dimensions |
|---|---|---|---|---|
| Basement | Bedroom | 12.50 M x 12.08 M | ||
| Basement | 4pc Bathroom | 8.17 M x 5.67 M | ||
| Basement | Other | 11.50 M x 16.08 M | ||
| Basement | Laundry Room | 15.50 M x 5.17 M | ||
| Basement | Other | 5.17 M x 3.67 M | ||
| Lower Level | Other | 8.50 M x 6.75 M | ||
| Lower Level | Other | 8.58 M x 5.08 M | ||
| Main Level | Living Room | 25.33 M x 16.00 M | ||
| Main Level | Kitchen | 10.92 M x 10.50 M | ||
| Main Level | Dining Room | 8.50 M x 9.25 M | ||
| Main Level | Bedroom | 9.58 M x 10.92 M | ||
| Main Level | Other | 6.17 M x 2.67 M | ||
| Main Level | 4pc Bathroom | 4.92 M x 10.92 M | ||
| Upper Level | Primary Bedroom | 9.92 M x 10.92 M | ||
| Upper Level | Other | 4.92 M x 3.00 M | ||
| Upper Level | Den | 5.92 M x 10.92 M | ||
| Upper Level | Bedroom | 8.75 M x 10.92 M |
https://www.realtor.ca/real-estate/26842118/845-east-chestermere-drive-chestermere-east-chestermere
Interested?
Contact us for more information

