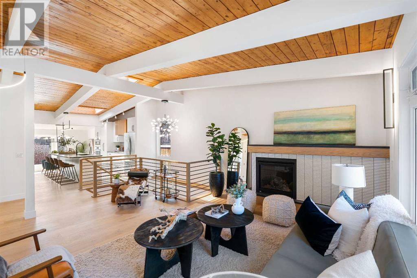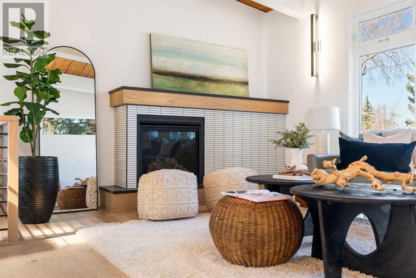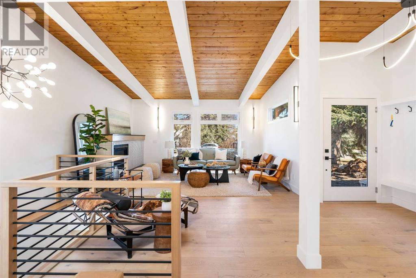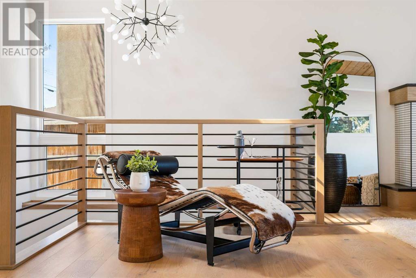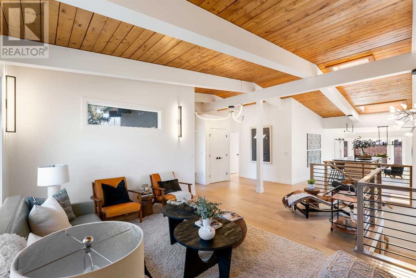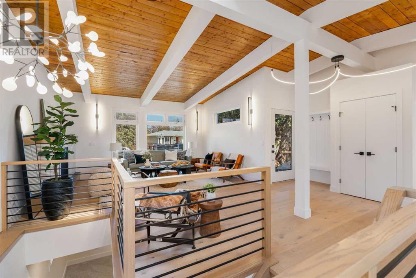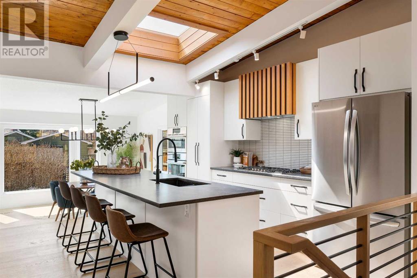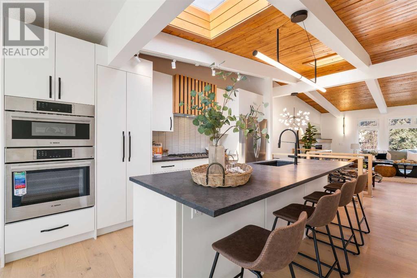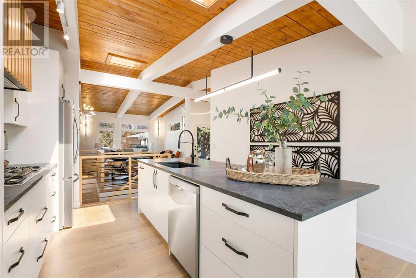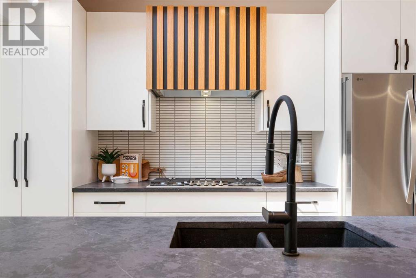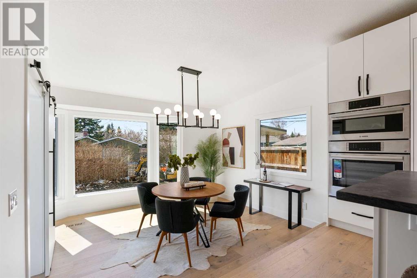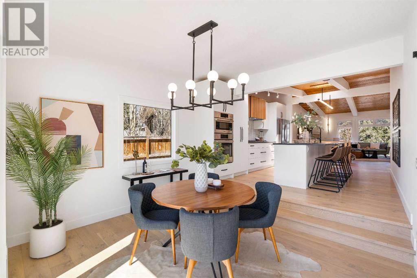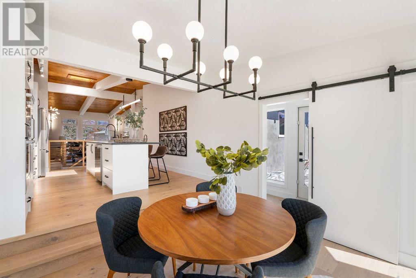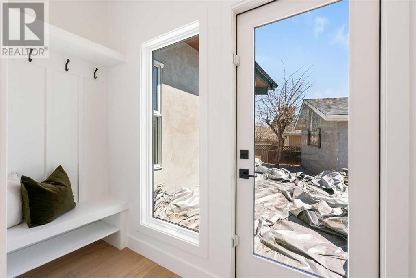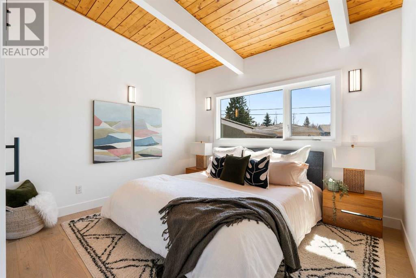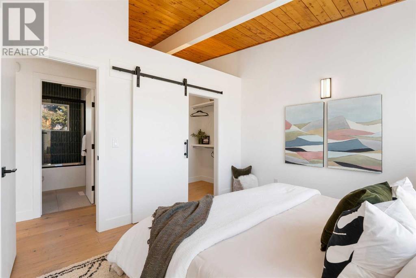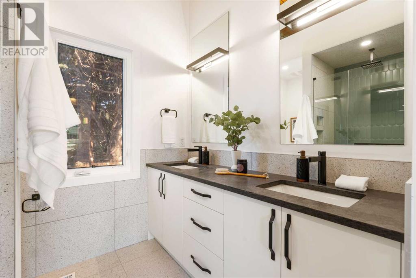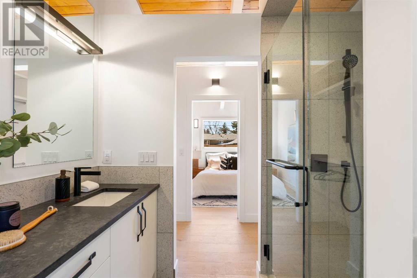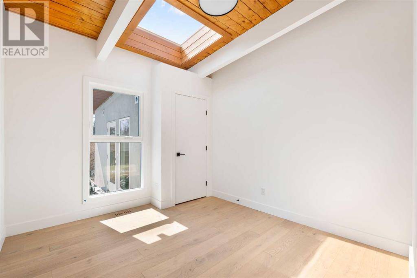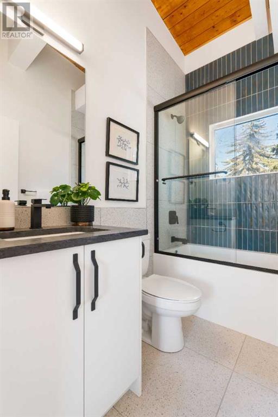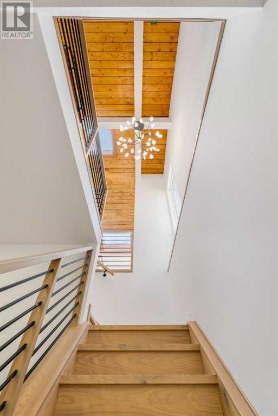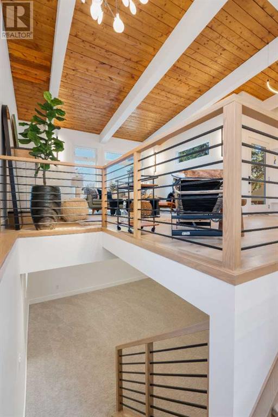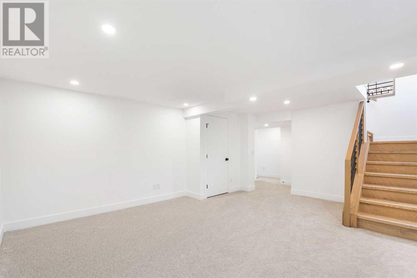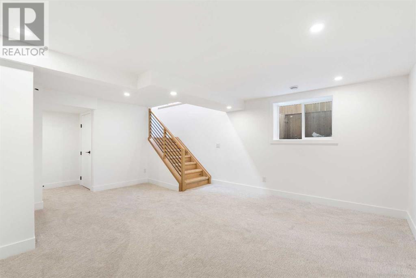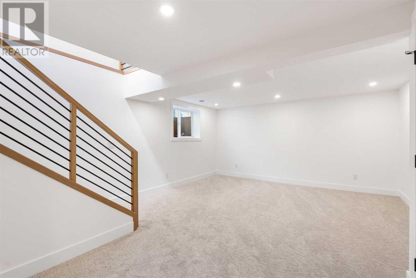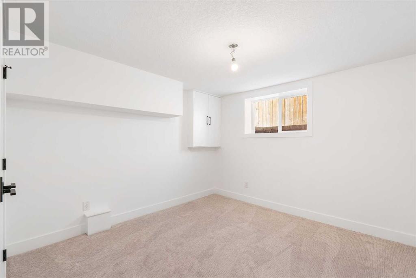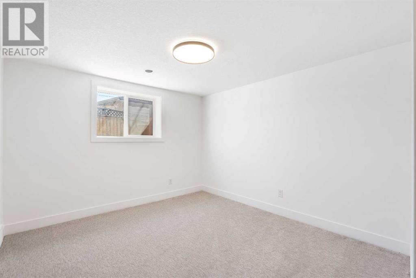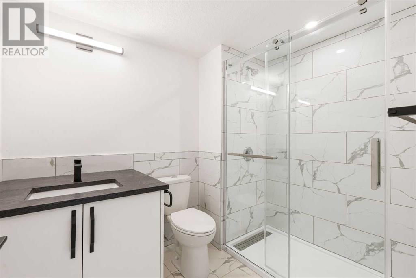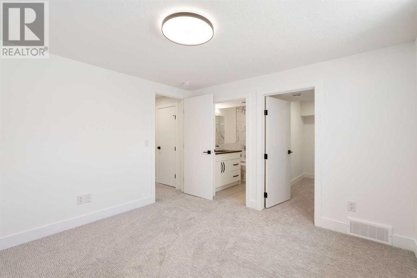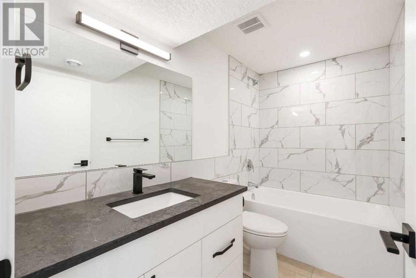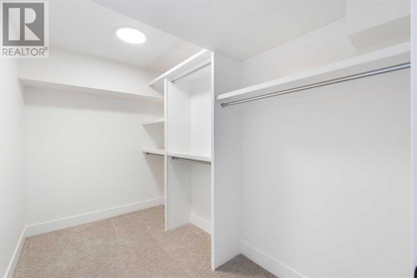83 Winchester Crescent Sw Calgary, Alberta T3C 2V2
$949,900
**OPEN HOUSE SATURDAY APRIL 27 FROM 2-4PM** Welcome to your newly renovated home in the heart of Westgate! This spectacular bungalow boasts over 1,300 square feet above grade of meticulously designed living space, featuring 2+2 bedrooms and 4 baths, alongside a double detached garage. As you step inside, prepare to be captivated by the breathtaking vaulted ceiling adorned with eye-catching wood detail and exposed beams, setting the tone for the home's warm and inviting ambiance. The main floor is an entertainer's dream, with a seamless and bright open layout illuminated by multiple skylights and expansive windows. Iron spindle railings add a touch of elegance while maintaining great sight lines throughout. The living room is the epitome of coziness, complete with a charming fireplace, perfect for gathering with loved ones on chilly evenings. The kitchen is a chef's delight, boasting Bosch stainless steel appliances, stone counters, and a large central island ideal for culinary creations. The sunken eating area is bathed in natural light offering the ideal spot for enjoying morning coffee or casual meals. Convenience is key with a thoughtfully designed mudroom at the back, featuring a built-in bench and storage, providing easy access to the south-facing deck and backyard oasis beyond. Retreat to the primary bedroom, where a vaulted ceiling, walk-in closet with custom organizers, and luxurious ensuite with dual vanities and shower await, ensuring a restful sanctuary. The second bedroom nearly mirrors the primary in size and comfort, with a second 4-piece bath conveniently located nearby. Venture downstairs to discover a fully developed lower level boasting a spacious rec room, two additional generously sized bedrooms (one with a 4-piece ensuite), and ample storage options throughout. Exterior and landscaping are yet to be completed, offering the perfect opportunity to customize your outdoor space to suit your lifestyle. Situated in the desirable community of Westgate, this home offers proximity to all amenities, including multiple parks, schools, and easy access to Sarcee Trail and 17th Ave, ensuring a lifestyle of convenience and comfort. Don't miss your chance to call this stunning property home! (id:29763)
Open House
This property has open houses!
2:00 pm
Ends at:4:00 pm
Property Details
| MLS® Number | A2124889 |
| Property Type | Single Family |
| Community Name | Westgate |
| Amenities Near By | Park, Playground |
| Features | Back Lane, Closet Organizers |
| Parking Space Total | 2 |
| Plan | 4334hm |
| Structure | Deck |
Building
| Bathroom Total | 4 |
| Bedrooms Above Ground | 2 |
| Bedrooms Below Ground | 2 |
| Bedrooms Total | 4 |
| Appliances | Washer, Refrigerator, Cooktop - Gas, Dishwasher, Dryer, Oven - Built-in, Hood Fan, Window Coverings, Garage Door Opener |
| Architectural Style | Bungalow |
| Basement Development | Finished |
| Basement Type | Full (finished) |
| Constructed Date | 1959 |
| Construction Material | Wood Frame |
| Construction Style Attachment | Detached |
| Cooling Type | None |
| Exterior Finish | Brick, Stucco |
| Fireplace Present | Yes |
| Fireplace Total | 1 |
| Flooring Type | Carpeted, Hardwood, Tile |
| Foundation Type | Poured Concrete |
| Heating Type | Forced Air |
| Stories Total | 1 |
| Size Interior | 1315.85 Sqft |
| Total Finished Area | 1315.85 Sqft |
| Type | House |
Parking
| Detached Garage | 2 |
Land
| Acreage | No |
| Fence Type | Fence |
| Land Amenities | Park, Playground |
| Size Depth | 34.78 M |
| Size Frontage | 12.69 M |
| Size Irregular | 582.00 |
| Size Total | 582 M2|4,051 - 7,250 Sqft |
| Size Total Text | 582 M2|4,051 - 7,250 Sqft |
| Zoning Description | R-c1 |
Rooms
| Level | Type | Length | Width | Dimensions |
|---|---|---|---|---|
| Basement | Bedroom | 11.25 Ft x 10.75 Ft | ||
| Basement | 3pc Bathroom | 8.25 Ft x 6.50 Ft | ||
| Basement | Bedroom | 11.00 Ft x 10.83 Ft | ||
| Basement | 4pc Bathroom | 4.92 Ft x 9.17 Ft | ||
| Basement | Furnace | 9.08 Ft x 10.58 Ft | ||
| Basement | Recreational, Games Room | 14.83 Ft x 17.92 Ft | ||
| Basement | Other | 5.92 Ft x 10.33 Ft | ||
| Main Level | Living Room | 21.50 Ft x 22.92 Ft | ||
| Main Level | 4pc Bathroom | 4.00 Ft x 7.83 Ft | ||
| Main Level | 4pc Bathroom | 8.00 Ft x 6.83 Ft | ||
| Main Level | Primary Bedroom | 12.08 Ft x 11.08 Ft | ||
| Main Level | Bedroom | 10.25 Ft x 11.08 Ft | ||
| Main Level | Kitchen | 12.25 Ft x 15.25 Ft | ||
| Main Level | Dining Room | 13.33 Ft x 12.08 Ft | ||
| Main Level | Other | 3.67 Ft x 12.75 Ft |
https://www.realtor.ca/real-estate/26784004/83-winchester-crescent-sw-calgary-westgate
Interested?
Contact us for more information

