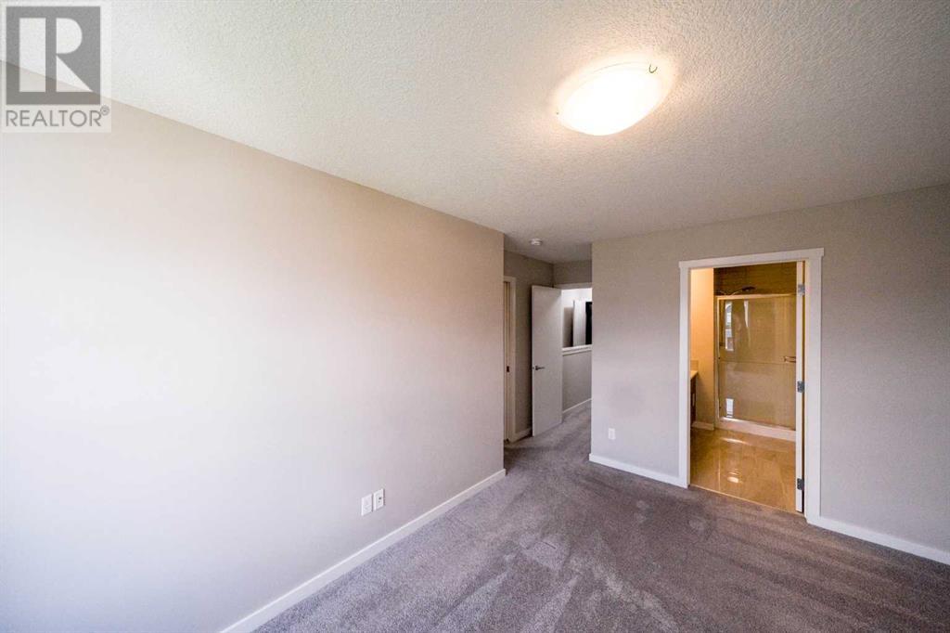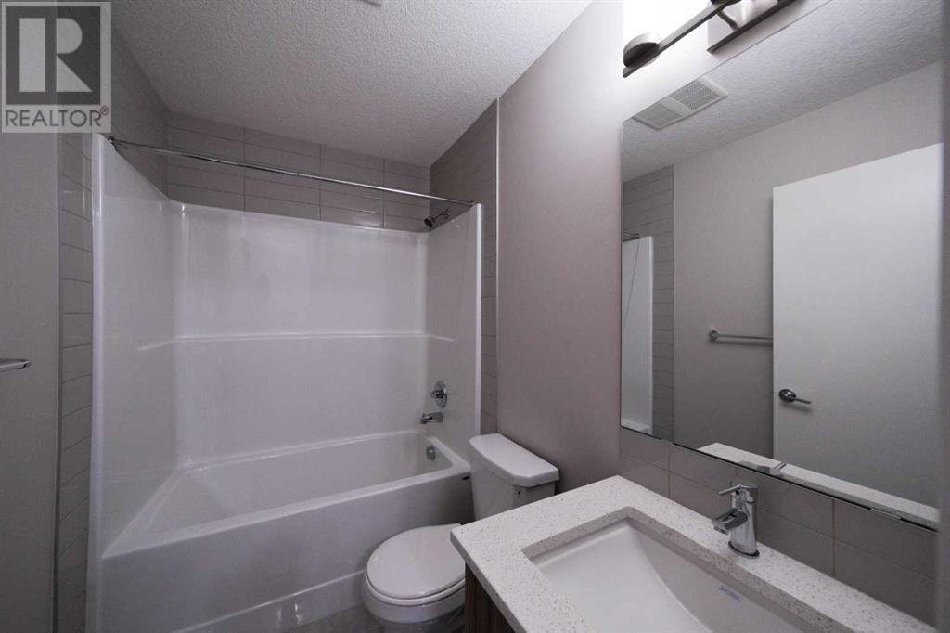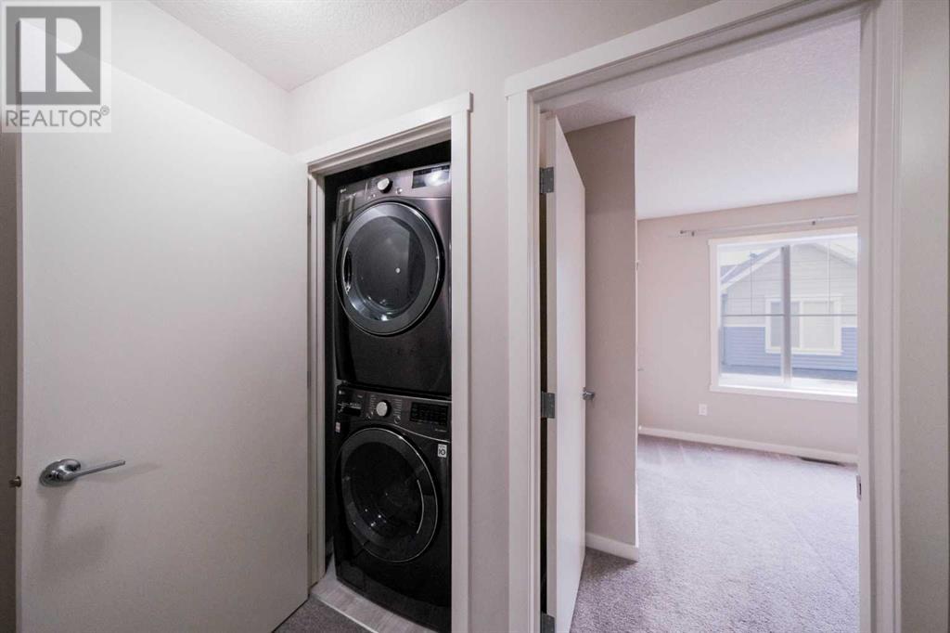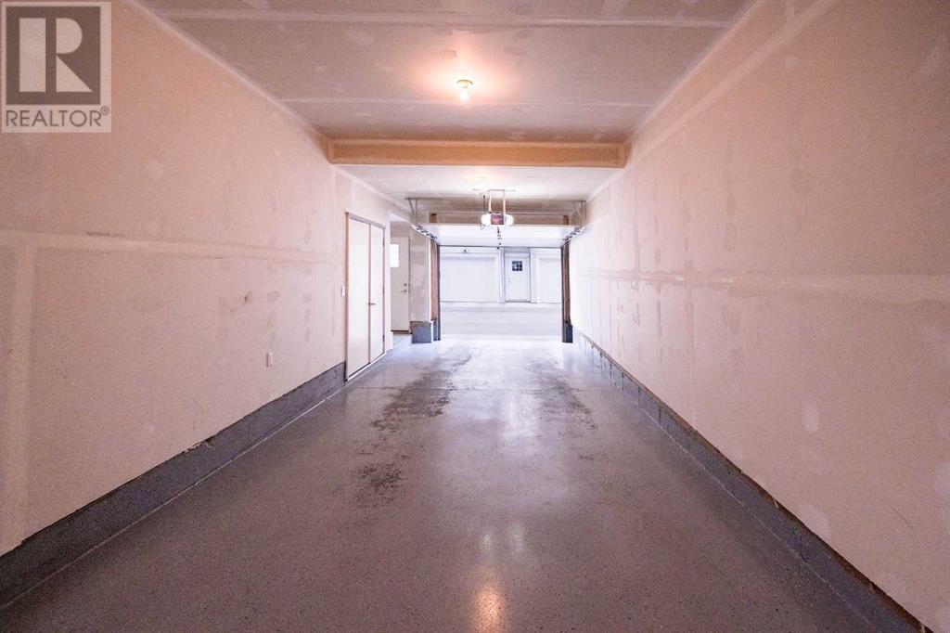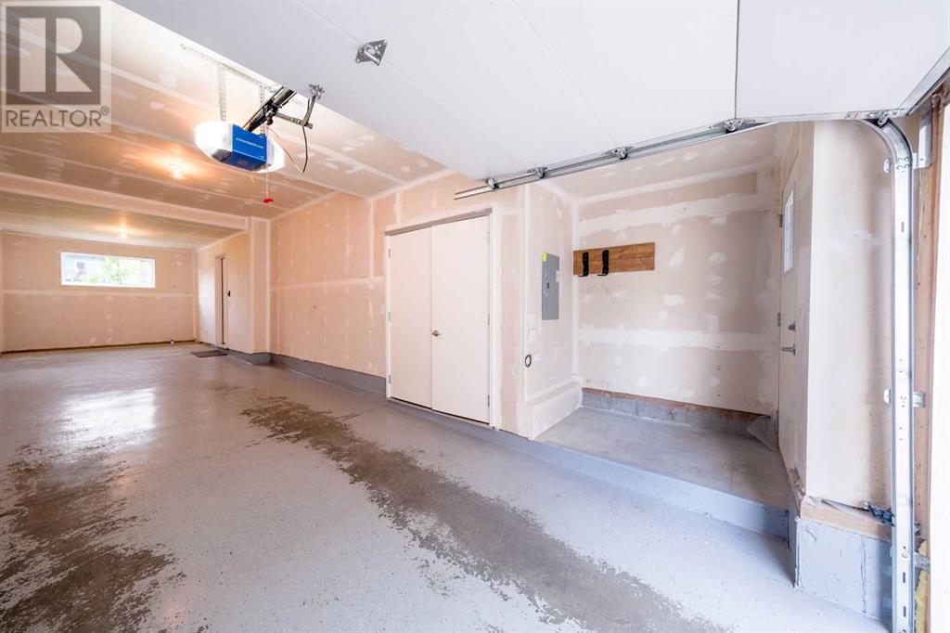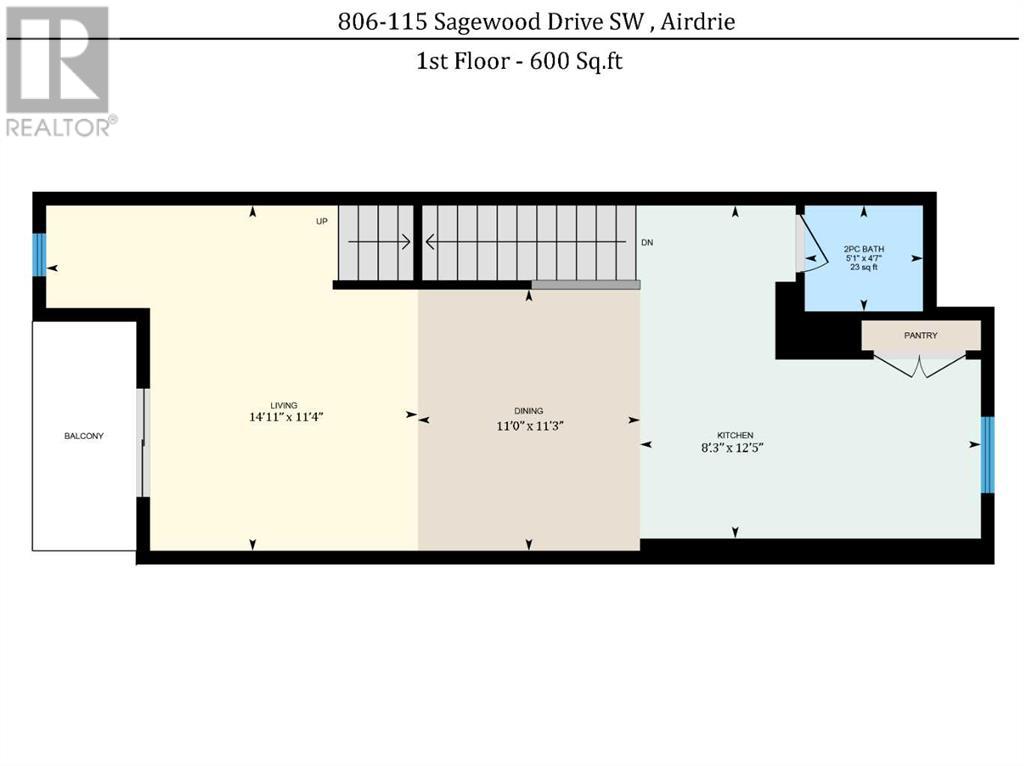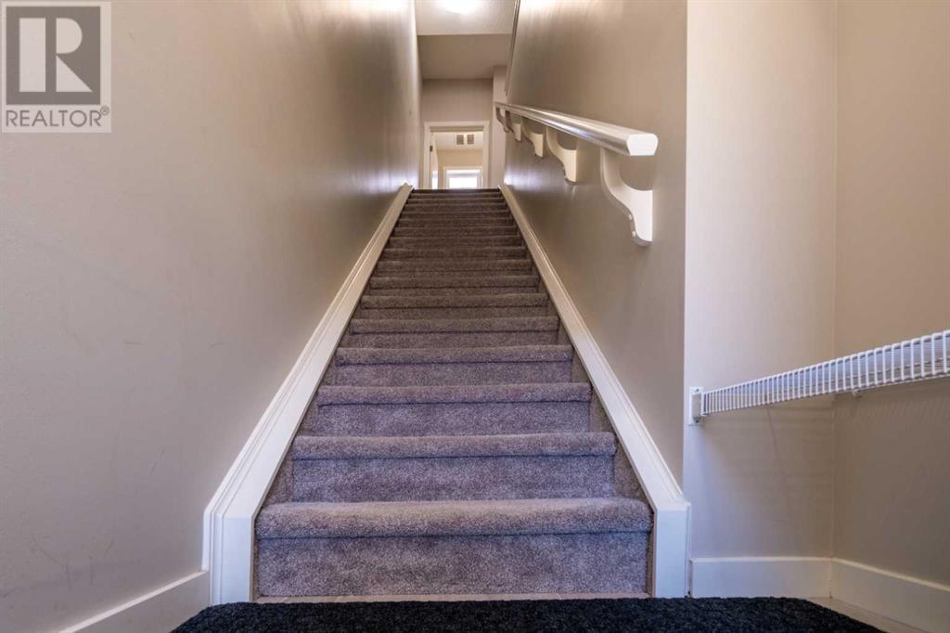806, 115 Sagewood Drive Sw Airdrie, Alberta T4B 3B3
$459,000Maintenance, Common Area Maintenance, Insurance
$258 Monthly
Maintenance, Common Area Maintenance, Insurance
$258 MonthlyPresenting The Arron, a refined townhome crafted to perfection by Genesis Builds, seamlessly merging contemporary style with functionality tailored for the modern dweller. Step into this sanctuary featuring two bedrooms and two-and-a-half bathrooms, where an open layout and lofty 9' ceilings invite you into a warm and inviting ambiance. The kitchen, a culinary oasis adorned with quartz countertops, a central island, and exquisite finishes, sets the stage for effortless entertaining. Sunlight floods the living area, creating a tranquil space for relaxation or hosting gatherings. Two generously sized bedrooms, each boasting walk-in closets, along with a tandem garage, ensure ample storage for your needs, or can be transformed into a flex or third bedroom and a single-car garage. Indulge in serene moments on the charming balcony, perfect for enjoying evening teas or panoramic views. With meticulous attention to detail and contemporary amenities throughout, The Arron by Genesis Builds redefines comfort and sophistication, offering a living experience you'll cherish. (id:29763)
Property Details
| MLS® Number | A2134333 |
| Property Type | Single Family |
| Community Name | Sagewood |
| Features | See Remarks, Other |
| Parking Space Total | 2 |
| Plan | 2010623 |
| Structure | Deck |
Building
| Bathroom Total | 3 |
| Bedrooms Above Ground | 2 |
| Bedrooms Total | 2 |
| Amenities | Other |
| Appliances | See Remarks |
| Basement Type | None |
| Constructed Date | 2020 |
| Construction Style Attachment | Attached |
| Cooling Type | See Remarks |
| Exterior Finish | See Remarks |
| Flooring Type | Other |
| Foundation Type | See Remarks |
| Half Bath Total | 1 |
| Heating Type | Forced Air |
| Stories Total | 3 |
| Size Interior | 1321 Sqft |
| Total Finished Area | 1321 Sqft |
| Type | Row / Townhouse |
Parking
| Attached Garage | 2 |
| Tandem |
Land
| Acreage | No |
| Fence Type | Not Fenced |
| Size Total Text | Unknown |
| Zoning Description | R4 |
Rooms
| Level | Type | Length | Width | Dimensions |
|---|---|---|---|---|
| Second Level | 2pc Bathroom | Measurements not available | ||
| Third Level | 4pc Bathroom | Measurements not available | ||
| Third Level | Primary Bedroom | 9.67 Ft x 14.67 Ft | ||
| Third Level | Bedroom | 9.92 Ft x 10.17 Ft | ||
| Main Level | Living Room | 14.92 Ft x 11.33 Ft | ||
| Main Level | Dining Room | 11.00 Ft x 11.25 Ft | ||
| Main Level | Kitchen | 8.25 Ft x 12.42 Ft | ||
| Main Level | Other | 10.00 Ft x 5.00 Ft |
https://www.realtor.ca/real-estate/26929247/806-115-sagewood-drive-sw-airdrie-sagewood
Interested?
Contact us for more information















