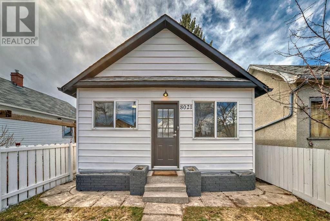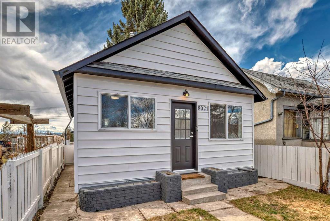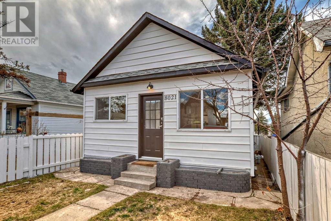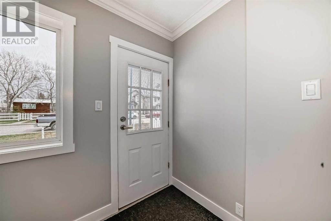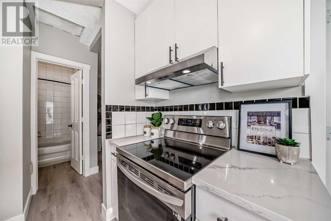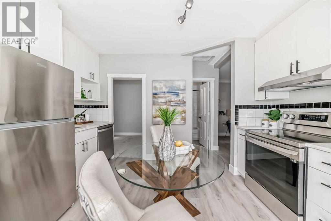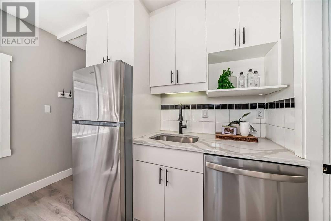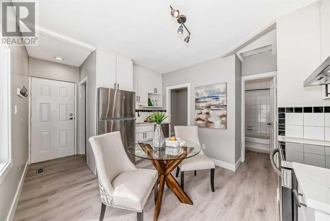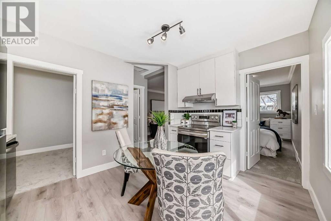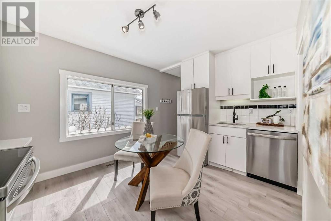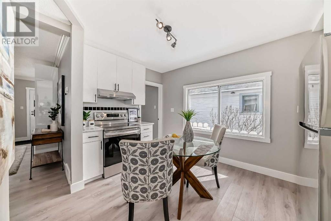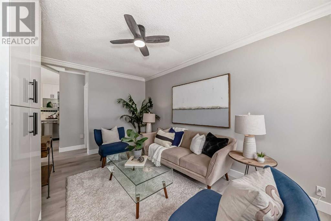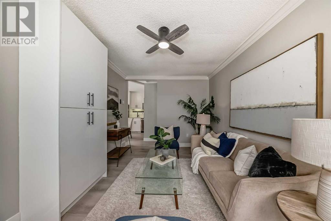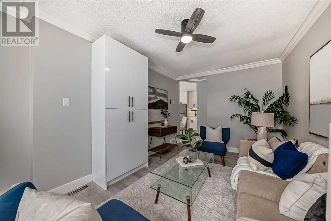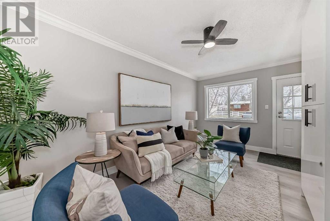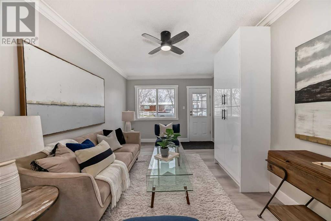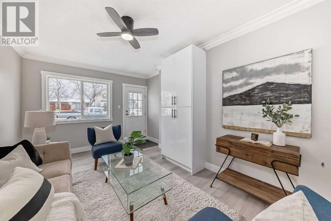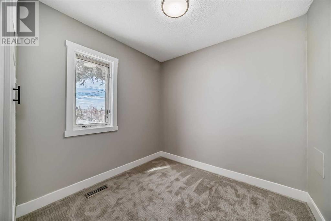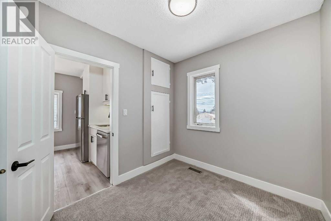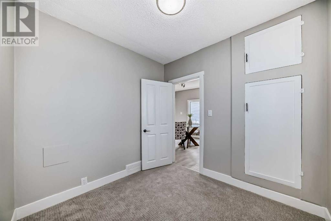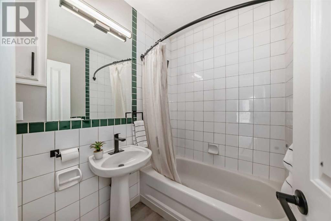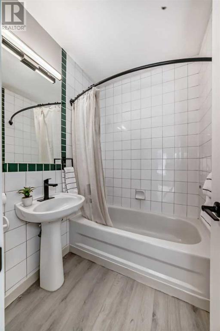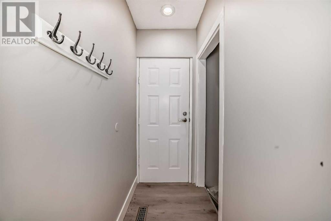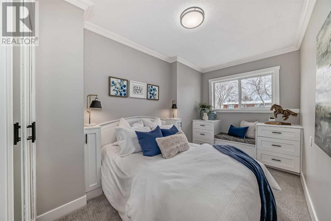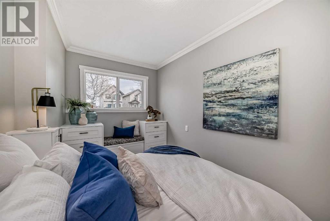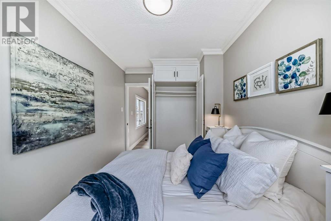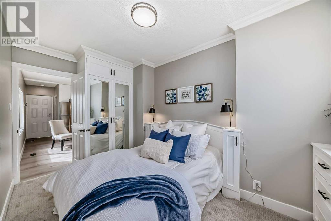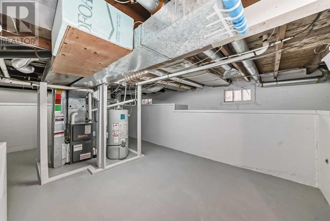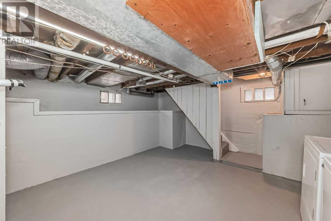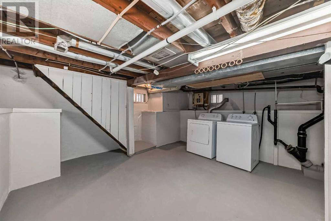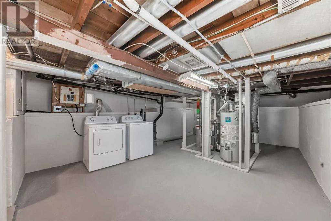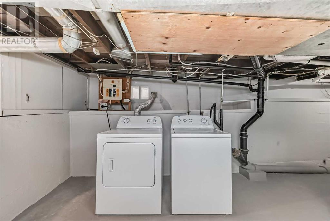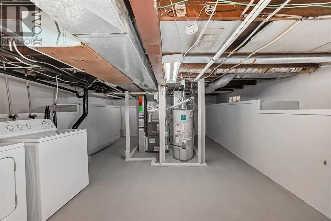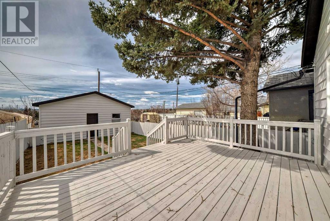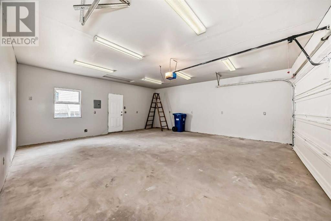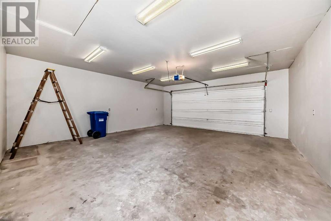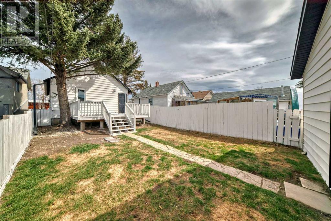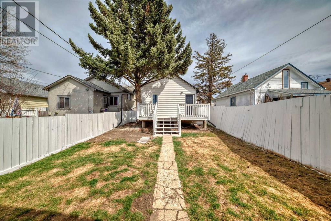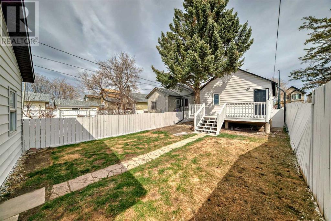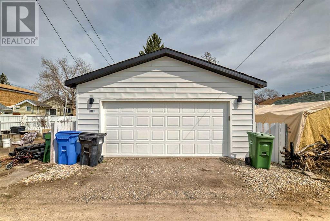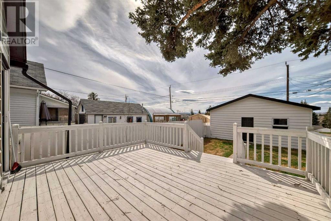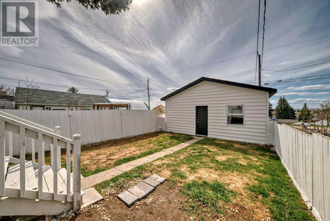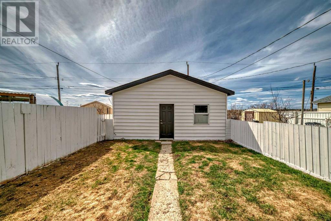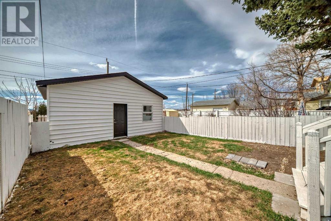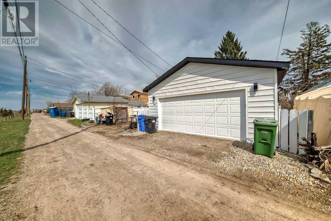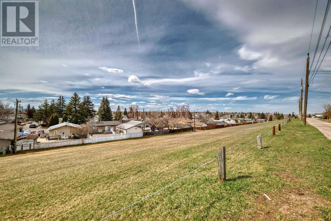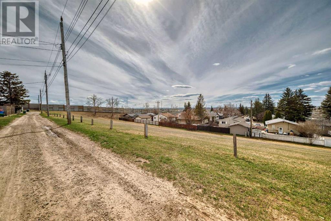8021 24 Street Se Calgary, Alberta T2C 0Z4
$445,000
| Fully Renovated | 591 SqFt | 2 Bed | 1 Bath | Double Detached Garage | R-C2 Lot | Welcome to your newly renovated 2-bedroom, 1-bathroom home in Ogden, boasting 591 square feet of comfort and style. This cozy abode features brand new appliances, vinyl flooring, brand new carpet in bedrooms and a fully renovated interior, ensuring modern convenience and elegance throughout. With a crawl space basement housing laundry facilities and a newer high-efficiency furnace, this home offers both functionality and efficiency. The double detached garage provides ample parking and storage space, while the absence of homes behind the property offers a bit of mountain view and peaceful surroundings. Conveniently located near main roads in Calgary, with easy access to Glenmore Trail and Deerfoot Trail, commuting is a breeze. Situated on an RC-2 lot backing onto lovely green space, this property presents an excellent investment opportunity for future inventors or can be a great start up home for someone looking for a budget friendly home with all the modern touches you would need in the heart of an upcoming central hub community. Don't miss out on the chance to make this your dream home – schedule a viewing today! (id:29763)
Property Details
| MLS® Number | A2121567 |
| Property Type | Single Family |
| Community Name | Ogden |
| Amenities Near By | Park |
| Features | See Remarks, Back Lane |
| Parking Space Total | 4 |
| Plan | 955av |
| Structure | Deck |
Building
| Bathroom Total | 1 |
| Bedrooms Above Ground | 2 |
| Bedrooms Total | 2 |
| Appliances | Refrigerator, Dishwasher, Stove, Washer & Dryer |
| Architectural Style | Bungalow |
| Basement Development | Partially Finished |
| Basement Type | See Remarks (partially Finished) |
| Constructed Date | 1931 |
| Construction Style Attachment | Detached |
| Cooling Type | None |
| Exterior Finish | Vinyl Siding |
| Flooring Type | Carpeted, Vinyl |
| Foundation Type | Poured Concrete |
| Stories Total | 1 |
| Size Interior | 591 Sqft |
| Total Finished Area | 591 Sqft |
| Type | House |
Parking
| Detached Garage | 2 |
| Other |
Land
| Acreage | No |
| Fence Type | Fence |
| Land Amenities | Park |
| Size Frontage | 2.32 M |
| Size Irregular | 3003.00 |
| Size Total | 3003 Sqft|0-4,050 Sqft |
| Size Total Text | 3003 Sqft|0-4,050 Sqft |
| Zoning Description | R-c2 |
Rooms
| Level | Type | Length | Width | Dimensions |
|---|---|---|---|---|
| Basement | Furnace | 13.00 Ft x 22.08 Ft | ||
| Main Level | Other | 5.00 Ft x 3.00 Ft | ||
| Main Level | Kitchen | 9.08 Ft x 12.08 Ft | ||
| Main Level | Primary Bedroom | 7.08 Ft x 13.08 Ft | ||
| Main Level | Bedroom | 7.08 Ft x 8.08 Ft | ||
| Main Level | 4pc Bathroom | 7.08 Ft x 6.08 Ft | ||
| Main Level | Living Room | 9.08 Ft x 15.08 Ft |
https://www.realtor.ca/real-estate/26730673/8021-24-street-se-calgary-ogden
Interested?
Contact us for more information

