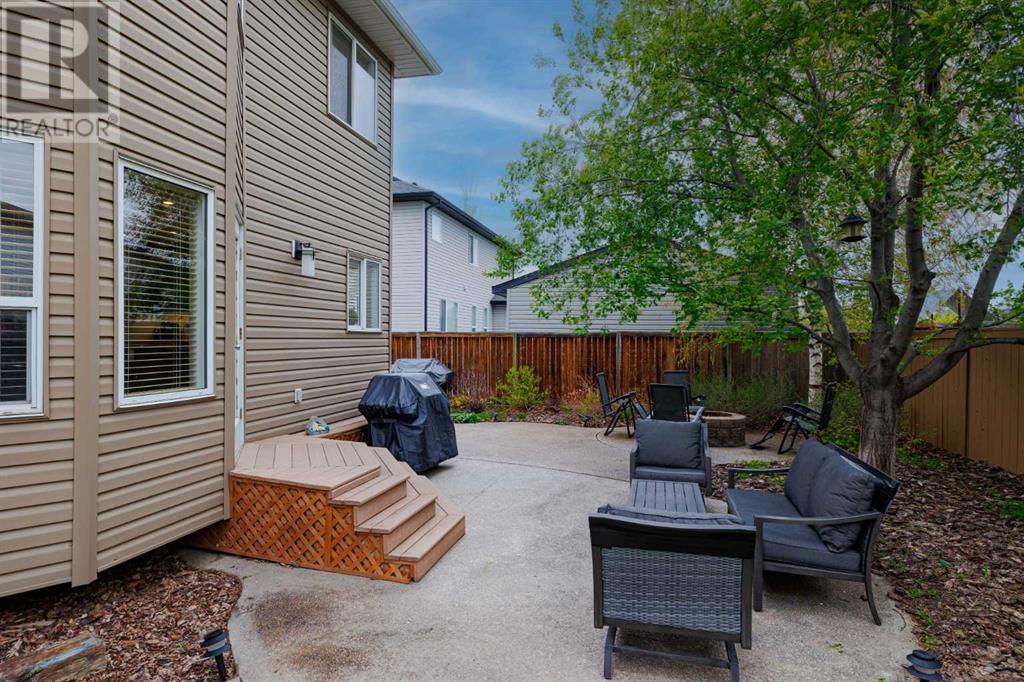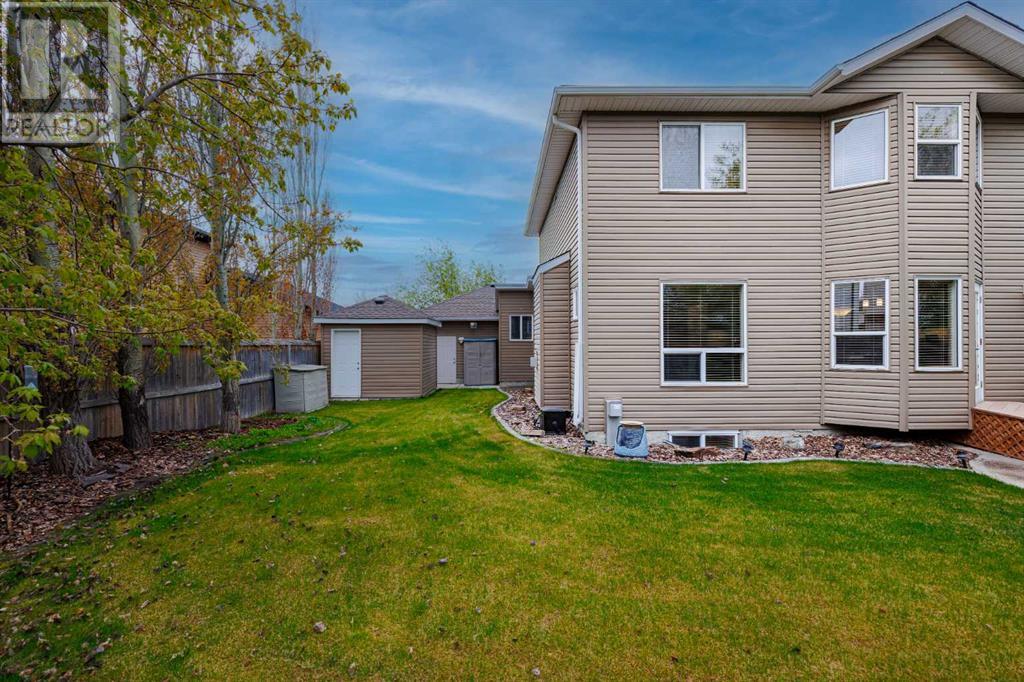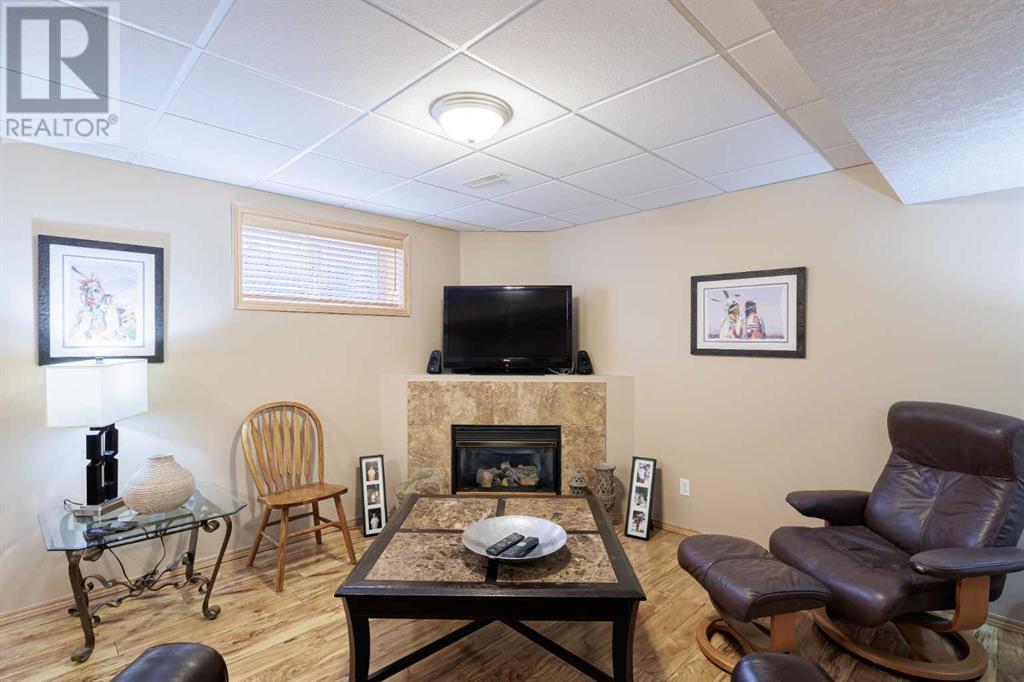4 Bedroom
4 Bathroom
2114 sqft
Fireplace
None
Forced Air
Landscaped, Underground Sprinkler
$829,900
Welcome home to 8 Canoe Road, a stunning home nestled in the desirable community of Canals, Airdrie. This home offers 4 bedrooms plus an office and a den, 4 bathrooms, and over 3200 sqft of developed living space. Upon entering, you'll be greeted by a spacious foyer and spiral staircase. The foyer flawlessly flows into the open living area. A designated office space on the main floor is the perfect place to stay organized. Luxury vinyl brings you to a bright and airy family room with an inviting fireplace. The gourmet kitchen is a chef's dream, equipped with ample cabinet space, a centrally located massive kitchen island and a walk in pantry. Sit down for dinner in the open dining room that features a dry bar. Oversized heated double attached garage with access to the backyard, a laundry room and a 2-piece bathroom completes the main floor. The upper level boasts a substantial master retreat complete with a sitting area, walk-in closet and a spa-like 4 piece ensuite. The upper floor also features 2 more sizeable bedrooms (1 with a walk-in closet) and another bathroom. Heading down to the lower level, you'll find a bedroom, a den, a family room and a bathroom. Out front you have a large driveway for all your visitors. The backyard offers plenty of space to enjoy, not to mention a hot tub and a matching shed! Additional upgrades include but are not limited to main floor renovation (2019), upper level bathrooms renovated (2019), professional landscaping, underground sprinkler and drip system, shingles and siding (2014), new garage door and front door (2019), new furnace (2023), water tank (2019), radon mitigation system (2023), reverse osmosis water filtration system and many more! Located in a family-friendly neighbourhood, within walking distance to schools, golf course, parks, and shopping. Just steps away from canal access and pathways, this home offers the perfect blend of comfort and convenience. Don't miss your opportunity to make 8 Canoe Road your forever home! (id:29763)
Property Details
|
MLS® Number
|
A2134122 |
|
Property Type
|
Single Family |
|
Community Name
|
Canals |
|
Amenities Near By
|
Golf Course, Park |
|
Community Features
|
Golf Course Development |
|
Features
|
Pvc Window, French Door, Closet Organizers, No Animal Home, No Smoking Home, Gas Bbq Hookup |
|
Parking Space Total
|
9 |
|
Plan
|
9911999 |
|
Structure
|
Shed |
Building
|
Bathroom Total
|
4 |
|
Bedrooms Above Ground
|
3 |
|
Bedrooms Below Ground
|
1 |
|
Bedrooms Total
|
4 |
|
Appliances
|
Washer, Refrigerator, Water Purifier, Range - Electric, Dishwasher, Dryer, Microwave Range Hood Combo, Humidifier, Window Coverings, Garage Door Opener |
|
Basement Development
|
Finished |
|
Basement Type
|
Full (finished) |
|
Constructed Date
|
2001 |
|
Construction Material
|
Wood Frame |
|
Construction Style Attachment
|
Detached |
|
Cooling Type
|
None |
|
Exterior Finish
|
Vinyl Siding |
|
Fireplace Present
|
Yes |
|
Fireplace Total
|
2 |
|
Flooring Type
|
Carpeted, Laminate, Tile, Vinyl Plank |
|
Foundation Type
|
Poured Concrete |
|
Half Bath Total
|
1 |
|
Heating Fuel
|
Natural Gas |
|
Heating Type
|
Forced Air |
|
Stories Total
|
2 |
|
Size Interior
|
2114 Sqft |
|
Total Finished Area
|
2114 Sqft |
|
Type
|
House |
Parking
|
Attached Garage
|
2 |
|
Garage
|
|
|
Heated Garage
|
|
|
Oversize
|
|
Land
|
Acreage
|
No |
|
Fence Type
|
Fence |
|
Land Amenities
|
Golf Course, Park |
|
Landscape Features
|
Landscaped, Underground Sprinkler |
|
Size Depth
|
30.48 M |
|
Size Frontage
|
22.69 M |
|
Size Irregular
|
691.59 |
|
Size Total
|
691.59 M2|7,251 - 10,889 Sqft |
|
Size Total Text
|
691.59 M2|7,251 - 10,889 Sqft |
|
Zoning Description
|
Dc-3 |
Rooms
| Level |
Type |
Length |
Width |
Dimensions |
|
Second Level |
4pc Bathroom |
|
|
9.25 Ft x 5.00 Ft |
|
Second Level |
4pc Bathroom |
|
|
9.25 Ft x 8.75 Ft |
|
Second Level |
Bedroom |
|
|
10.33 Ft x 11.50 Ft |
|
Second Level |
Bedroom |
|
|
12.33 Ft x 12.08 Ft |
|
Second Level |
Primary Bedroom |
|
|
24.08 Ft x 13.50 Ft |
|
Basement |
4pc Bathroom |
|
|
9.83 Ft x 4.92 Ft |
|
Basement |
Den |
|
|
14.50 Ft x 12.75 Ft |
|
Basement |
Bedroom |
|
|
10.33 Ft x 13.92 Ft |
|
Basement |
Family Room |
|
|
30.75 Ft x 14.33 Ft |
|
Basement |
Furnace |
|
|
10.67 Ft x 8.25 Ft |
|
Main Level |
2pc Bathroom |
|
|
5.33 Ft x 5.33 Ft |
|
Main Level |
Dining Room |
|
|
8.75 Ft x 19.17 Ft |
|
Main Level |
Family Room |
|
|
13.33 Ft x 15.17 Ft |
|
Main Level |
Foyer |
|
|
13.83 Ft x 7.00 Ft |
|
Main Level |
Kitchen |
|
|
9.92 Ft x 17.25 Ft |
|
Main Level |
Laundry Room |
|
|
10.00 Ft x 5.75 Ft |
|
Main Level |
Living Room |
|
|
12.50 Ft x 16.75 Ft |
|
Main Level |
Office |
|
|
10.33 Ft x 8.42 Ft |
https://www.realtor.ca/real-estate/26930361/8-canoe-road-sw-airdrie-canals




















































