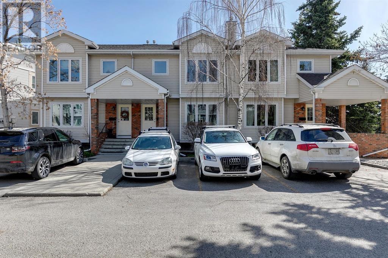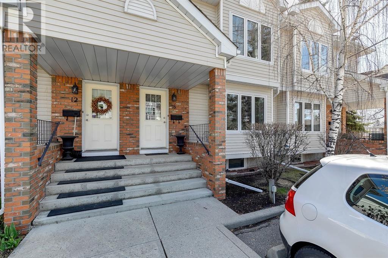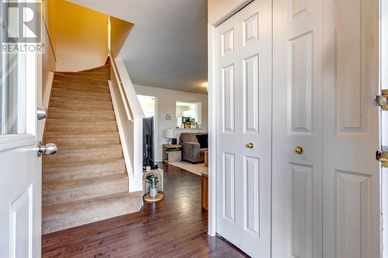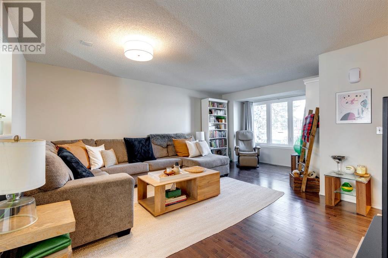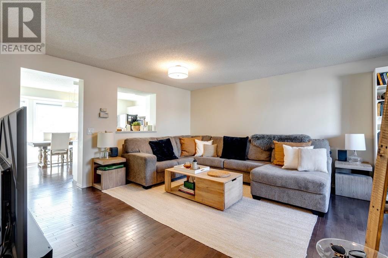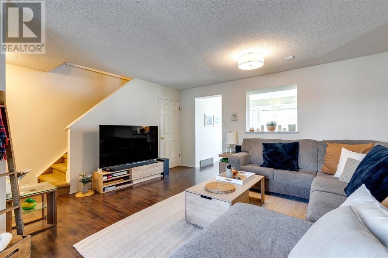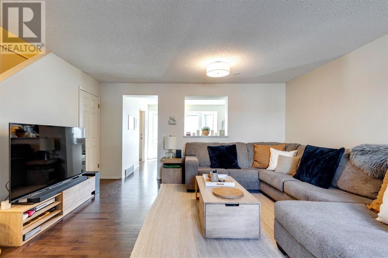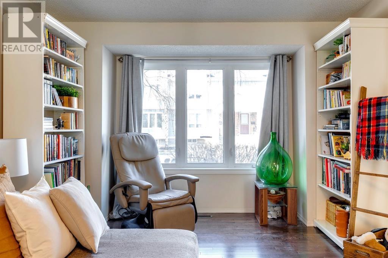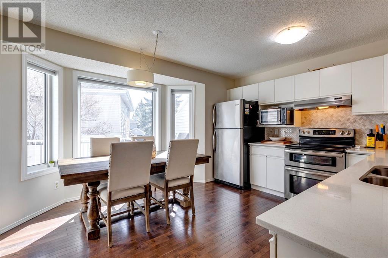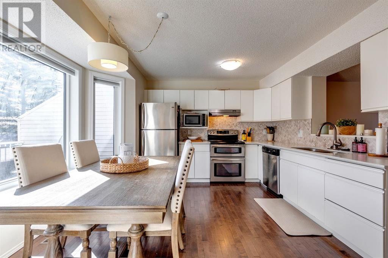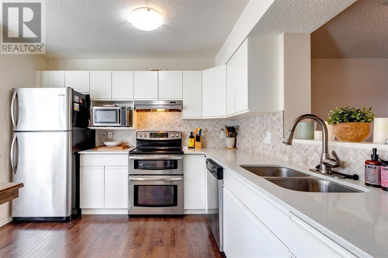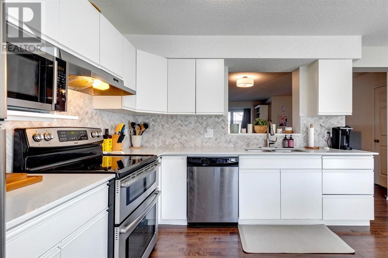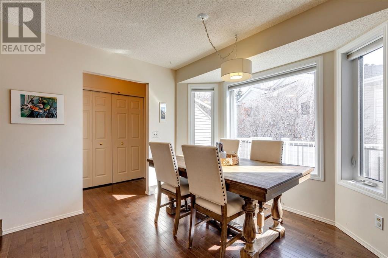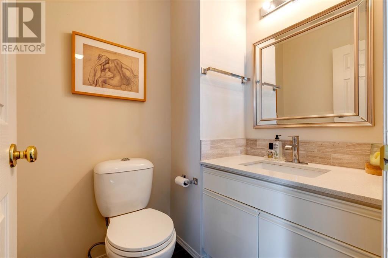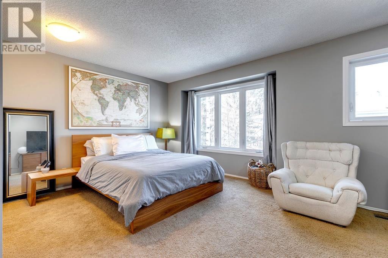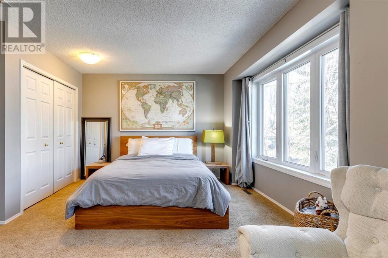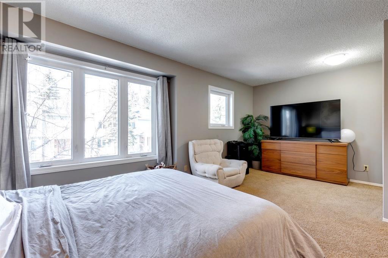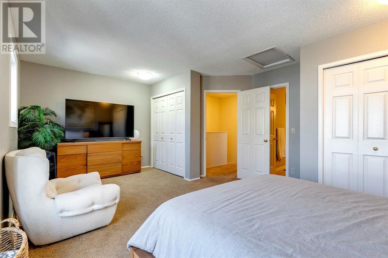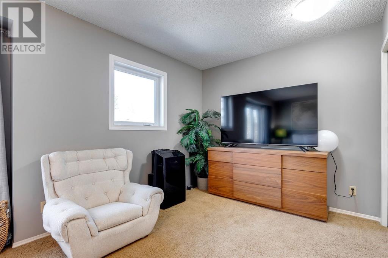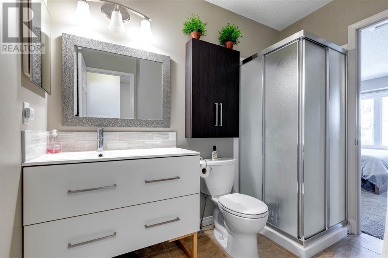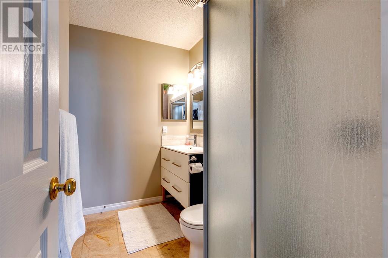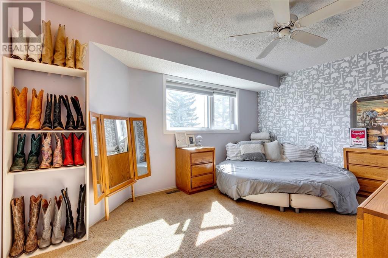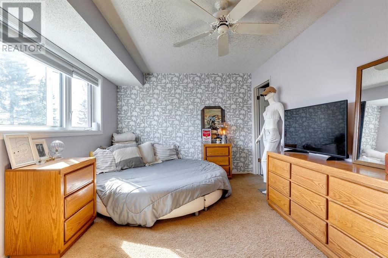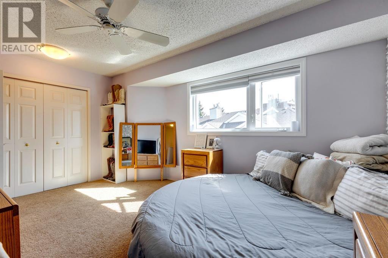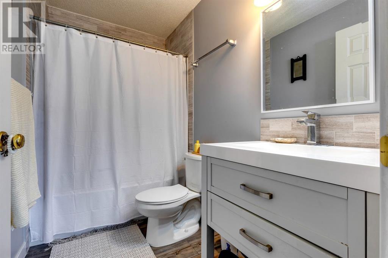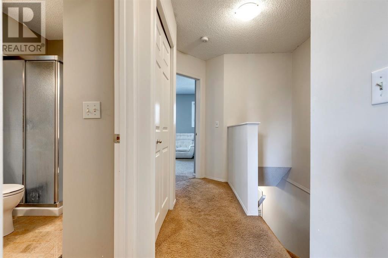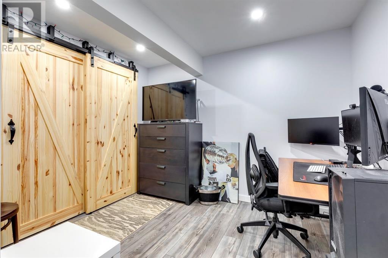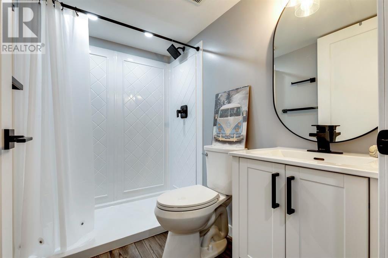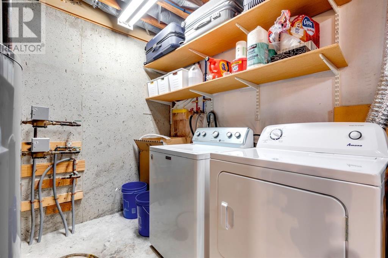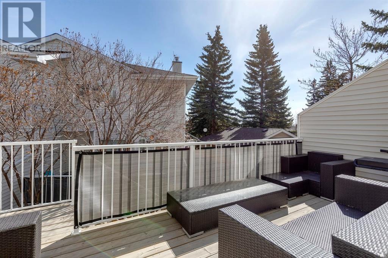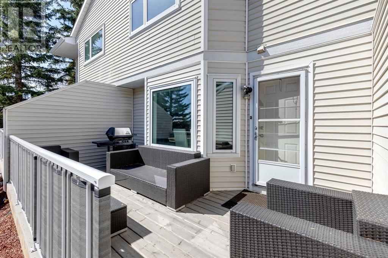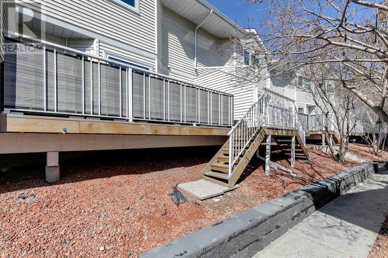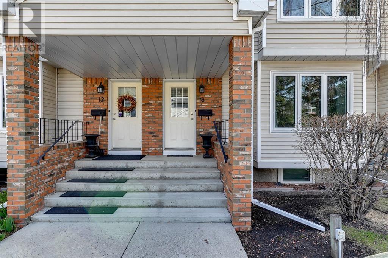8, 3910 19 Avenue Sw Calgary, Alberta T3E 7E7
$429,000Maintenance, Insurance, Parking, Property Management, Reserve Fund Contributions
$505.66 Monthly
Maintenance, Insurance, Parking, Property Management, Reserve Fund Contributions
$505.66 MonthlyVery thoughtfully updated 2 storey townhouse located in a small, well run complex in Glendale, with 3 bedrooms and 3.5 bathrooms, fully developed basement, with additional 3rd bedroom and a large deck and many renovations, making it move-in ready! From the moment you enter you notice the bright and open main floor with gorgeous hardwood flooring and a large living area with beautiful gas fireplace that opens up to the renovated kitchen with quartz countertops, stainless steel appliances and bright big windows. A 2 piece powder room and mud room complete the level. Upstairs you have a dual primary ensuite home (2 bedrooms with 2 ensuites) with two very large bedrooms across the hall from one another with attached renovated ensuites! Both are a great size and include a 4pc/3pc bath and neutral tones. Downstairs on the third level you have a fully renovated and finished basement including barn doors to your third bedroom and its own gorgeous newly renovated bathroom as well with shower and white subway tile and black modern fixtures. It also has a great sized laundry room with additional storage and a well appointed basement layout. Outside this unit has one assigned parking stall for the unit right by the front door, and a second stall is rented by the current owner for $35/month. Well run, pet friendly complex. Convenient, desirable location within walking distance to the C-Train, schools, parks, and the amenities along 17th Avenue. Very rarely do homes like this come up in Glendale, do not miss out on this renovated townhome! You cant beat this price for all that this home has to offer in the heart of the west side. Do not wait! This will not last! (id:29763)
Property Details
| MLS® Number | A2130052 |
| Property Type | Single Family |
| Community Name | Glendale |
| Amenities Near By | Park, Playground |
| Community Features | Pets Allowed With Restrictions |
| Features | See Remarks, Parking |
| Parking Space Total | 1 |
| Plan | 9210278 |
| Structure | Deck |
Building
| Bathroom Total | 4 |
| Bedrooms Above Ground | 2 |
| Bedrooms Below Ground | 1 |
| Bedrooms Total | 3 |
| Appliances | Washer, Refrigerator, Stove, Dryer, Microwave, Window Coverings |
| Basement Development | Finished |
| Basement Type | Full (finished) |
| Constructed Date | 1991 |
| Construction Material | Wood Frame |
| Construction Style Attachment | Attached |
| Cooling Type | None |
| Exterior Finish | Brick, Vinyl Siding |
| Flooring Type | Carpeted, Ceramic Tile, Hardwood |
| Foundation Type | Poured Concrete |
| Half Bath Total | 1 |
| Heating Type | Forced Air |
| Stories Total | 2 |
| Size Interior | 1330.25 Sqft |
| Total Finished Area | 1330.25 Sqft |
| Type | Row / Townhouse |
Land
| Acreage | No |
| Fence Type | Fence |
| Land Amenities | Park, Playground |
| Size Total Text | Unknown |
| Zoning Description | M-cg D44 |
Rooms
| Level | Type | Length | Width | Dimensions |
|---|---|---|---|---|
| Second Level | 3pc Bathroom | 6.33 Ft x 8.42 Ft | ||
| Second Level | 4pc Bathroom | 5.08 Ft x 8.42 Ft | ||
| Second Level | Bedroom | 19.25 Ft x 14.67 Ft | ||
| Second Level | Primary Bedroom | 15.42 Ft x 10.50 Ft | ||
| Basement | 3pc Bathroom | 7.58 Ft x 4.92 Ft | ||
| Basement | Bedroom | 8.67 Ft x 10.67 Ft | ||
| Basement | Furnace | 19.42 Ft x 10.42 Ft | ||
| Main Level | 2pc Bathroom | 5.33 Ft x 4.75 Ft | ||
| Main Level | Dining Room | 10.25 Ft x 7.67 Ft | ||
| Main Level | Kitchen | 13.67 Ft x 10.50 Ft | ||
| Main Level | Living Room | 15.42 Ft x 20.00 Ft |
https://www.realtor.ca/real-estate/26866130/8-3910-19-avenue-sw-calgary-glendale
Interested?
Contact us for more information

