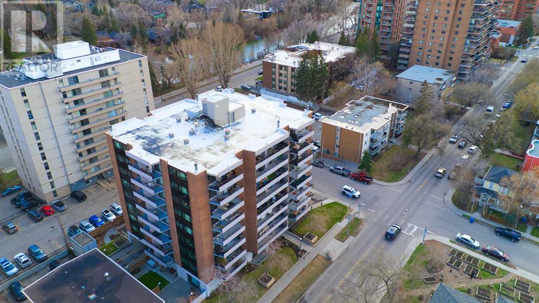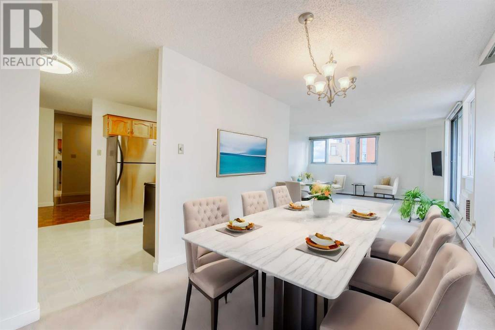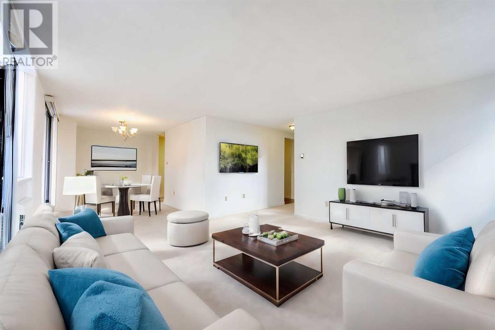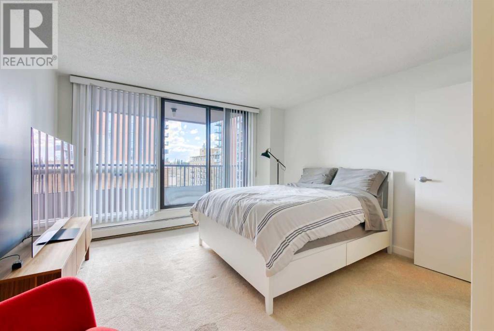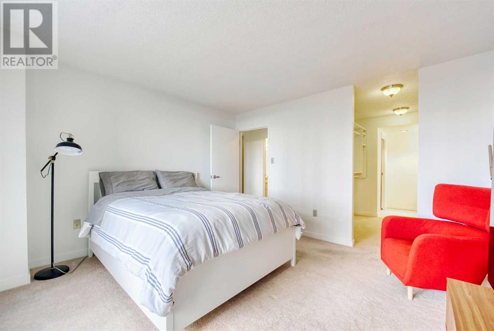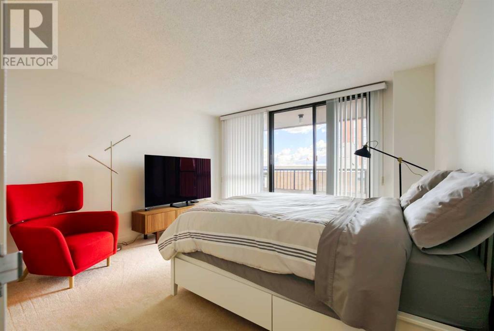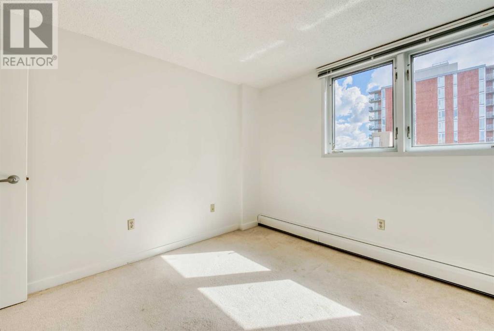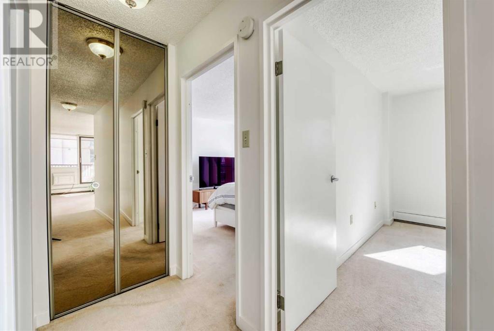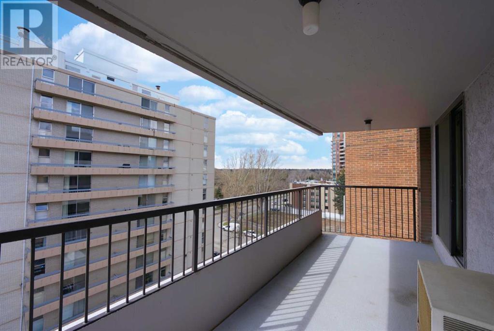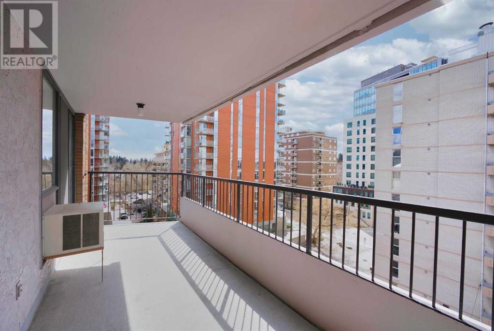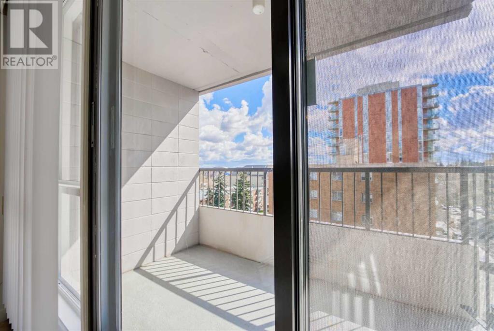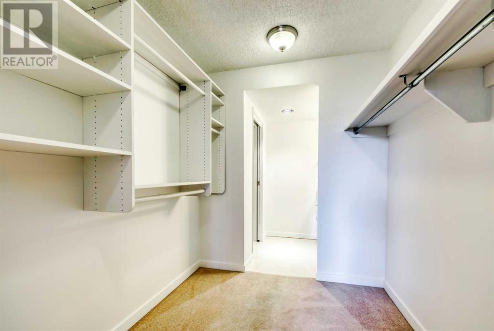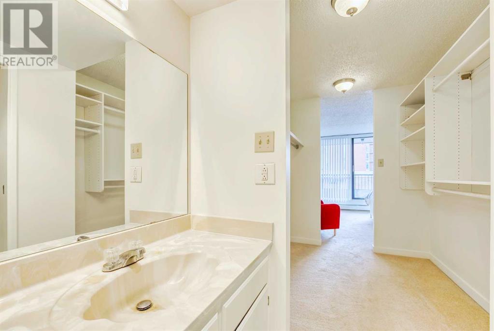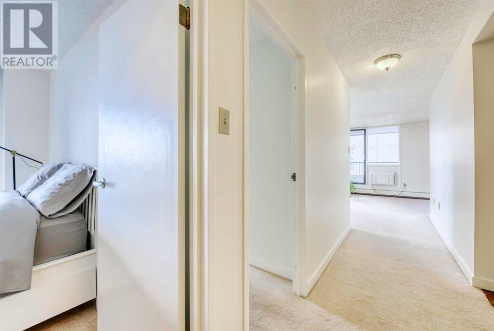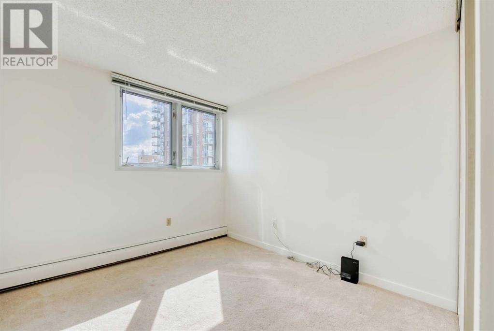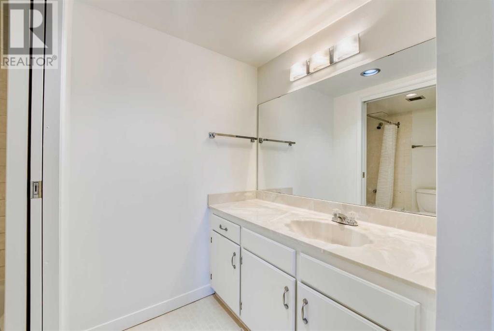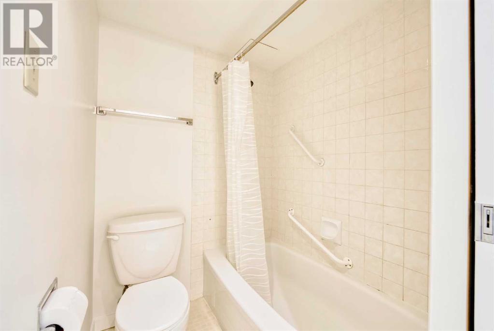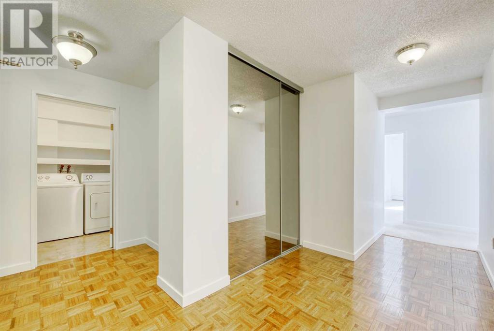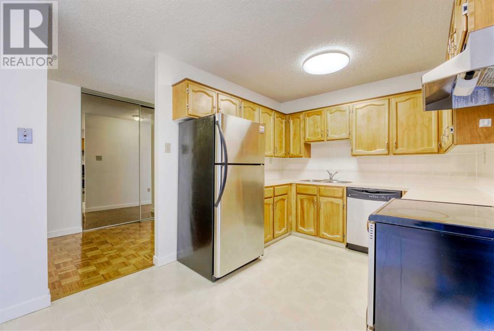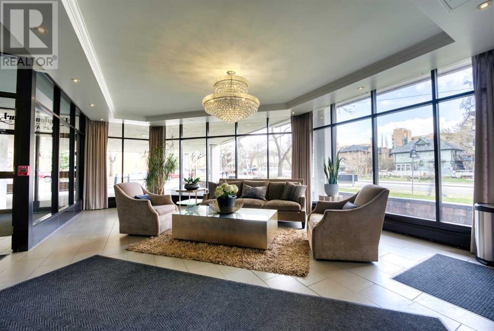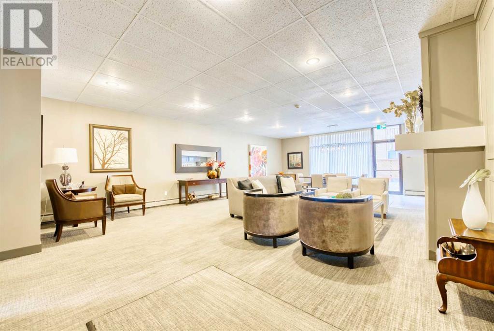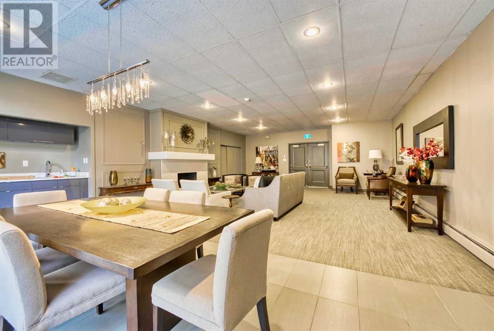7d, 133 25 Avenue Sw Calgary, Alberta T2S 0K8
$369,999Maintenance, Common Area Maintenance, Heat, Ground Maintenance, Parking, Property Management, Reserve Fund Contributions, Sewer, Waste Removal, Water
$811.14 Monthly
Maintenance, Common Area Maintenance, Heat, Ground Maintenance, Parking, Property Management, Reserve Fund Contributions, Sewer, Waste Removal, Water
$811.14 MonthlyBright and sunny 2 bed 2 bath apartment in the vibrant community of Mission. Spanning over 1200 square feet, it provides ample space for comfortable living. Its prime location near downtown offers the best of both worlds: easy access to summer activities and winter conveniences. The primary bedroom comes equipped with its private balcony, walk-in closet, and ensuite washroom with the downtown views from Balcony. Having a second bedroom, spacious living room, dining area, and another full washroom make this apartment ideal for comfortable living. The large balcony spanning the living and dining areas is perfect for enjoying outdoor relaxation and entertaining and the views to Elbow river. Having ensuite laundry and assigned underground parking adds extra convenience to daily life. The condo building is well-maintained, with amenities like a social room, common area patio, plenty of visitor parking, intercom door, and secure underground parkade with elevator access. Moreover, being within walking distance of restaurants, bars, and pubs adds to the allure of this location, making it a true gem in the Mission community. Given its prime location and desirable features, it's no surprise that opportunities like this are rare. Anyone interested in enjoying the vibrant Mission community should definitely seize the chance to schedule a private viewing! (id:29763)
Property Details
| MLS® Number | A2129364 |
| Property Type | Single Family |
| Community Name | Mission |
| Amenities Near By | Park, Playground |
| Community Features | Pets Not Allowed, Age Restrictions |
| Features | No Animal Home, No Smoking Home, Parking |
| Parking Space Total | 1 |
| Plan | 7710616 |
Building
| Bathroom Total | 2 |
| Bedrooms Above Ground | 2 |
| Bedrooms Total | 2 |
| Amenities | Party Room |
| Appliances | Washer, Refrigerator, Range - Electric, Dishwasher, Dryer, Freezer, Hood Fan, Window Coverings |
| Constructed Date | 1976 |
| Construction Material | Poured Concrete |
| Construction Style Attachment | Attached |
| Cooling Type | See Remarks |
| Exterior Finish | Concrete |
| Flooring Type | Carpeted, Parquet |
| Heating Type | Hot Water |
| Stories Total | 9 |
| Size Interior | 1202.41 Sqft |
| Total Finished Area | 1202.41 Sqft |
| Type | Apartment |
Parking
| Underground |
Land
| Acreage | No |
| Land Amenities | Park, Playground |
| Size Total Text | Unknown |
| Zoning Description | M-h2 |
Rooms
| Level | Type | Length | Width | Dimensions |
|---|---|---|---|---|
| Main Level | 4pc Bathroom | 4.92 Ft x 7.75 Ft | ||
| Main Level | 4pc Bathroom | 6.25 Ft x 10.33 Ft | ||
| Main Level | Bedroom | 12.00 Ft x 9.83 Ft | ||
| Main Level | Dining Room | 13.83 Ft x 8.83 Ft | ||
| Main Level | Foyer | 5.33 Ft x 6.00 Ft | ||
| Main Level | Hall | 20.08 Ft x 6.33 Ft | ||
| Main Level | Kitchen | 13.17 Ft x 9.33 Ft | ||
| Main Level | Laundry Room | 7.92 Ft x 6.83 Ft | ||
| Main Level | Living Room | 16.42 Ft x 14.58 Ft | ||
| Main Level | Primary Bedroom | 12.17 Ft x 12.67 Ft | ||
| Main Level | Other | 8.00 Ft x 6.92 Ft |
https://www.realtor.ca/real-estate/26864987/7d-133-25-avenue-sw-calgary-mission
Interested?
Contact us for more information

