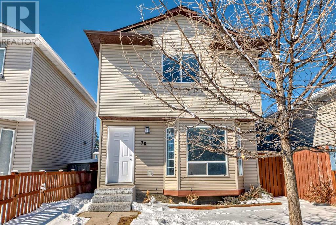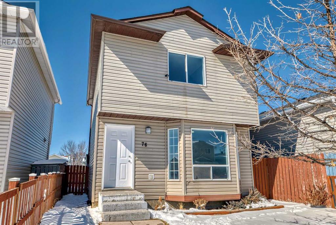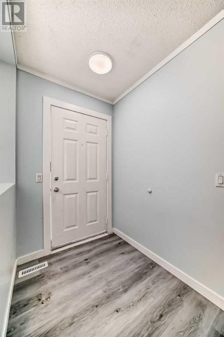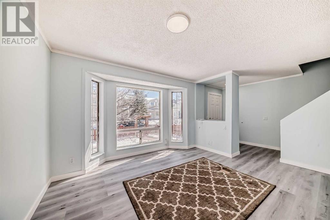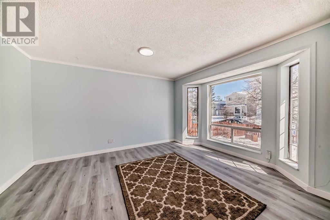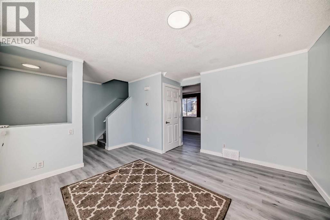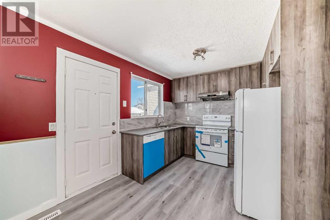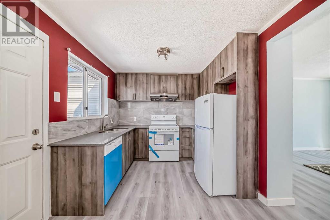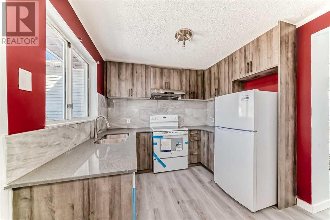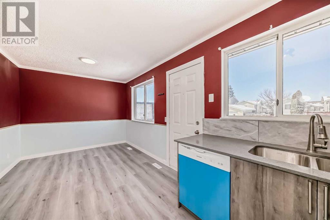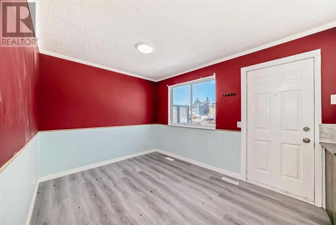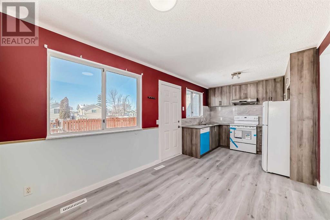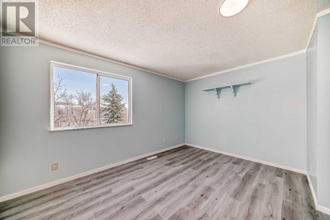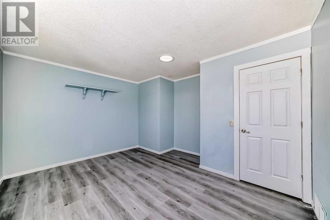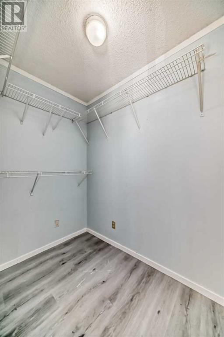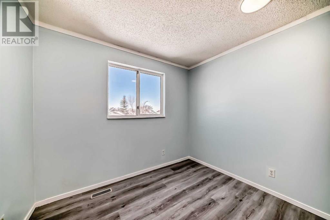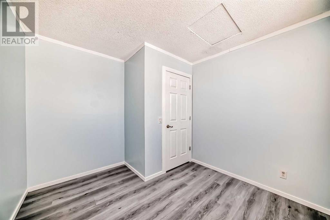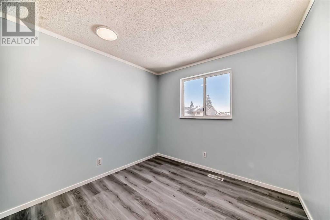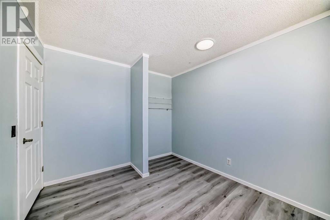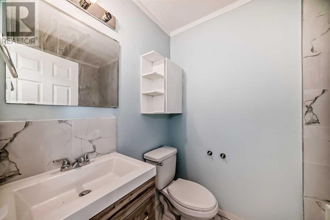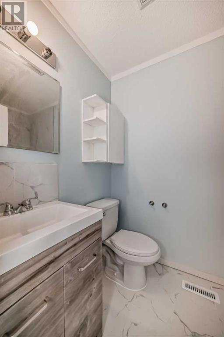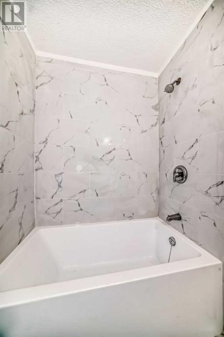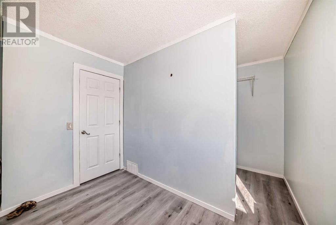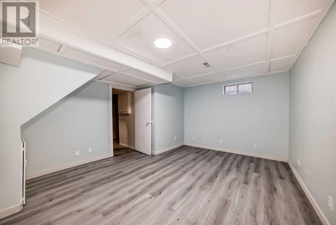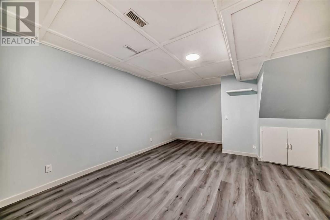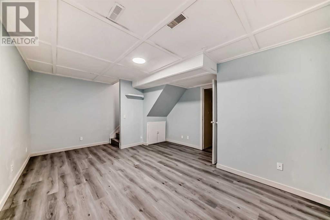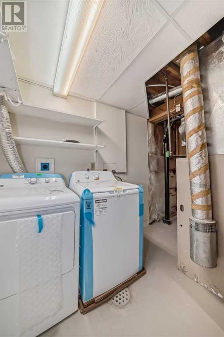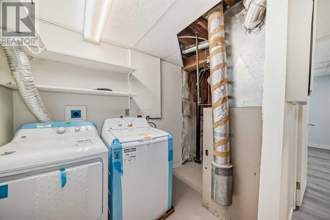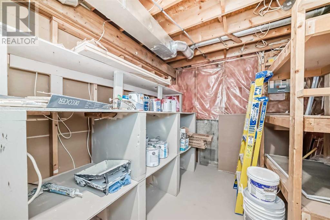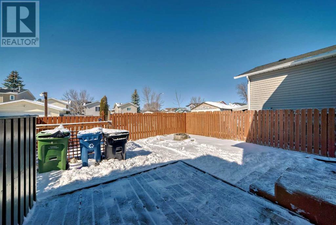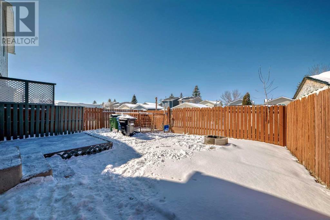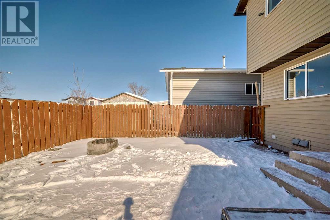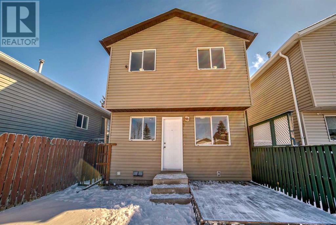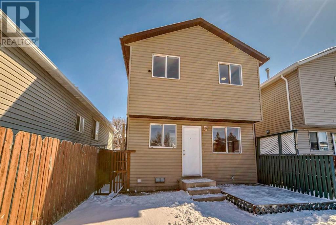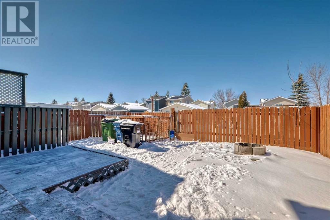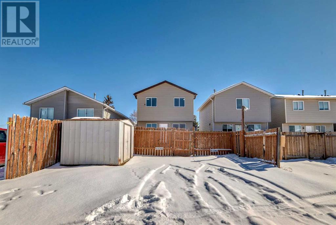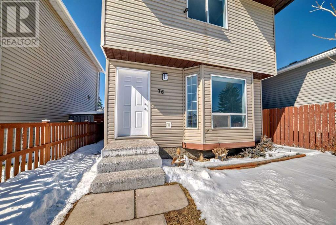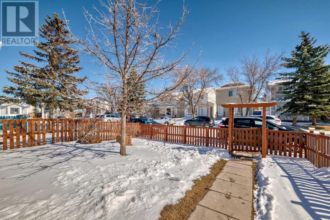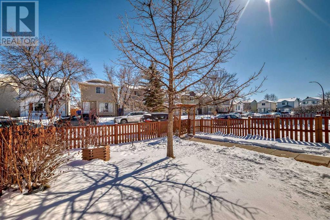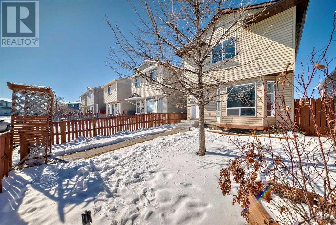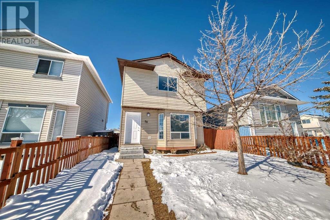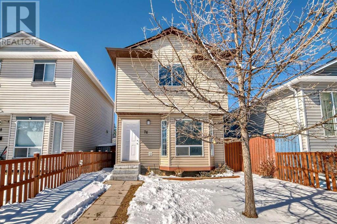3 Bedroom
1 Bathroom
1059.4 sqft
None
Forced Air
Fruit Trees, Landscaped
$505,000
Welcome to this FULLY RENOVATED two–storey detached home, where value meets comfort and convenience. Ideal property for small families, first-time homebuyers, or savvy investors. This house is conveniently located within walking distance of the Dashmesh culture center, shopping hubs, parks, playgrounds, schools, and easy access to public transit. As you enter the home, you are welcomed by a large living area with large bay windows which offer lots of natural light. The property has undergone extensive renovation, including relatively new roof shingles and siding (2021) and a newly painted interior. Other upgrades are a newly done kitchen with quartz countertops. Brand-new dishwasher, stove, refrigerator, washer, dryer, lights, baseboards, backsplash and LVP flooring. The upper floor features 3 bedrooms with a newly upgraded 4- piece bathroom. Nestled in a serene neighborhood, this property offers the best bang for your buck. The backyard has ample room for a future double garage and is currently the perfect size for outdoor activities. The yard includes a raised deck and a fire pit. Book your viewing today! With immediate possession available, this is a great opportunity to make this your new sweet home! (id:29763)
Property Details
|
MLS® Number
|
A2119222 |
|
Property Type
|
Single Family |
|
Community Name
|
Martindale |
|
Amenities Near By
|
Playground |
|
Features
|
Back Lane, No Animal Home, No Smoking Home |
|
Parking Space Total
|
2 |
|
Plan
|
8911853 |
|
Structure
|
Deck, Dog Run - Fenced In |
Building
|
Bathroom Total
|
1 |
|
Bedrooms Above Ground
|
3 |
|
Bedrooms Total
|
3 |
|
Appliances
|
Washer, Refrigerator, Dishwasher, Stove, Dryer, Microwave Range Hood Combo |
|
Basement Development
|
Partially Finished |
|
Basement Type
|
Full (partially Finished) |
|
Constructed Date
|
1989 |
|
Construction Material
|
Poured Concrete, Wood Frame |
|
Construction Style Attachment
|
Detached |
|
Cooling Type
|
None |
|
Exterior Finish
|
Concrete, Vinyl Siding |
|
Flooring Type
|
Tile, Vinyl Plank |
|
Foundation Type
|
Poured Concrete |
|
Heating Fuel
|
Natural Gas |
|
Heating Type
|
Forced Air |
|
Stories Total
|
2 |
|
Size Interior
|
1059.4 Sqft |
|
Total Finished Area
|
1059.4 Sqft |
|
Type
|
House |
Parking
Land
|
Acreage
|
No |
|
Fence Type
|
Fence |
|
Land Amenities
|
Playground |
|
Landscape Features
|
Fruit Trees, Landscaped |
|
Size Frontage
|
8.5 M |
|
Size Irregular
|
2755.00 |
|
Size Total
|
2755 Sqft|0-4,050 Sqft |
|
Size Total Text
|
2755 Sqft|0-4,050 Sqft |
|
Zoning Description
|
R-c2 |
Rooms
| Level |
Type |
Length |
Width |
Dimensions |
|
Second Level |
Bedroom |
|
|
7.67 Ft x 9.33 Ft |
|
Second Level |
Bedroom |
|
|
9.33 Ft x 11.17 Ft |
|
Second Level |
4pc Bathroom |
|
|
4.92 Ft x 7.42 Ft |
|
Second Level |
Primary Bedroom |
|
|
9.92 Ft x 13.58 Ft |
|
Second Level |
Other |
|
|
7.67 Ft x 5.00 Ft |
|
Basement |
Storage |
|
|
9.33 Ft x 8.33 Ft |
|
Basement |
Laundry Room |
|
|
11.83 Ft x 8.17 Ft |
|
Main Level |
Dining Room |
|
|
9.58 Ft x 9.00 Ft |
|
Main Level |
Kitchen |
|
|
8.58 Ft x 9.00 Ft |
|
Main Level |
Living Room |
|
|
12.75 Ft x 12.83 Ft |
|
Main Level |
Other |
|
|
4.75 Ft x 7.25 Ft |
https://www.realtor.ca/real-estate/26717784/76-martinbrook-road-ne-calgary-martindale

