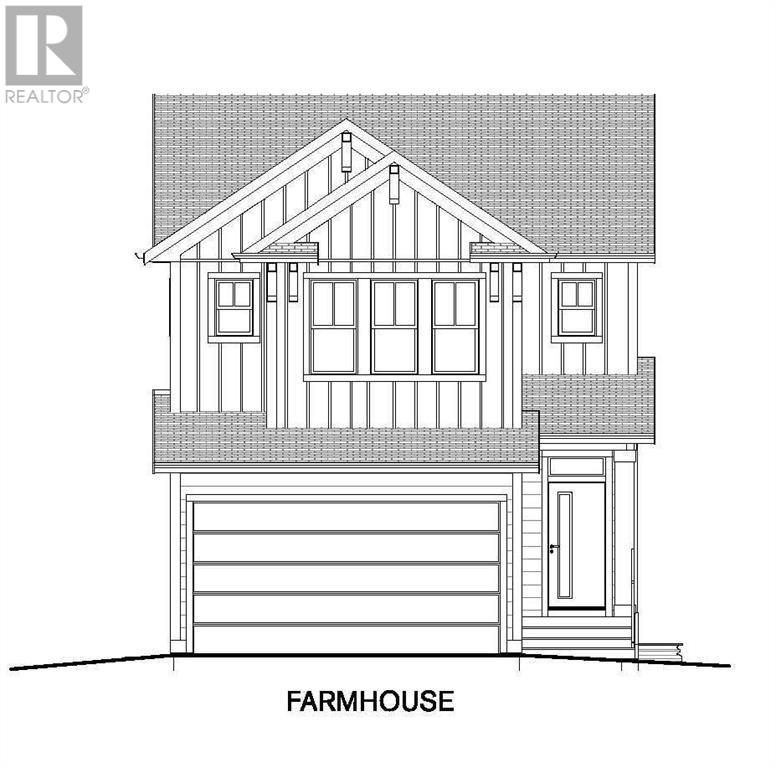75 Copperhead Grove Calgary, Alberta T2Z 5H4
$739,900
Indulge in the epitome of executive living within the heart of Copperfield, Calgary, with this stunning home. Offering over 2200 square feet of refined living space, this residence guarantees a lifestyle characterized by both comfort and sophistication. Upon arrival, prepare to be captivated by the expansive layout and upscale finishes that define this home. Vaulted ceilings create an ethereal atmosphere, suffusing each room with natural light. Ascend the staircase, adorned with chic railings that seamlessly marry modern design with timeless elegance. The upgraded kitchen serves as a culinary haven, boasting high-end appliances, sleek countertops, and custom cabinetry, making it perfect for entertaining guests. Retreat to the master suite, complete with a spa-like ensuite and a generously sized walk-in closet. Additional bedrooms offer flexibility for guests or a home office. Step outside onto the walkout patio and immerse yourself in the picturesque surroundings, perfect for basking in the vast Alberta sky. Situated in the vibrant community of Copperfield, this home provides convenient access to amenities, parks, and schools. Don't let the opportunity slip away to own this exquisite residence—schedule a viewing today and embrace luxury living in Calgary! (id:29763)
Property Details
| MLS® Number | A2128018 |
| Property Type | Single Family |
| Community Name | Copperfield |
| Amenities Near By | Park, Playground |
| Features | Pvc Window |
| Parking Space Total | 4 |
| Plan | 2211982 |
| Structure | None |
Building
| Bathroom Total | 3 |
| Bedrooms Above Ground | 3 |
| Bedrooms Total | 3 |
| Age | New Building |
| Appliances | Refrigerator, Range - Electric, Dishwasher, Microwave, Hood Fan, Garage Door Opener |
| Basement Development | Unfinished |
| Basement Features | Separate Entrance |
| Basement Type | Full (unfinished) |
| Construction Material | Wood Frame |
| Construction Style Attachment | Detached |
| Cooling Type | None |
| Exterior Finish | Vinyl Siding |
| Flooring Type | Carpeted, Tile, Vinyl Plank |
| Foundation Type | Poured Concrete |
| Half Bath Total | 1 |
| Heating Fuel | Natural Gas |
| Heating Type | Forced Air |
| Stories Total | 2 |
| Size Interior | 2239.79 Sqft |
| Total Finished Area | 2239.79 Sqft |
| Type | House |
Parking
| Attached Garage | 2 |
Land
| Acreage | No |
| Fence Type | Partially Fenced |
| Land Amenities | Park, Playground |
| Size Depth | 36.5 M |
| Size Frontage | 9.75 M |
| Size Irregular | 3832.00 |
| Size Total | 3832 Sqft|0-4,050 Sqft |
| Size Total Text | 3832 Sqft|0-4,050 Sqft |
| Zoning Description | R1-n |
Rooms
| Level | Type | Length | Width | Dimensions |
|---|---|---|---|---|
| Second Level | Bonus Room | 19.00 Ft x 12.17 Ft | ||
| Second Level | Primary Bedroom | 13.00 Ft x 12.25 Ft | ||
| Second Level | Other | 12.75 Ft x 5.42 Ft | ||
| Second Level | Other | 5.58 Ft x 5.33 Ft | ||
| Second Level | 5pc Bathroom | 11.92 Ft x 9.50 Ft | ||
| Second Level | Bedroom | 11.92 Ft x 11.33 Ft | ||
| Second Level | Other | 4.67 Ft x 4.42 Ft | ||
| Second Level | Bedroom | 12.75 Ft x 10.00 Ft | ||
| Second Level | Other | 4.67 Ft x 4.50 Ft | ||
| Second Level | Laundry Room | 7.42 Ft x 5.58 Ft | ||
| Second Level | 5pc Bathroom | 12.75 Ft x 4.92 Ft | ||
| Main Level | Living Room | 15.17 Ft x 13.75 Ft | ||
| Main Level | Kitchen | 13.08 Ft x 10.33 Ft | ||
| Main Level | Dining Room | 13.75 Ft x 7.75 Ft | ||
| Main Level | Pantry | 10.08 Ft x 4.75 Ft | ||
| Main Level | Foyer | 15.00 Ft x 5.75 Ft | ||
| Main Level | Den | 6.00 Ft x 5.33 Ft | ||
| Main Level | 2pc Bathroom | 5.83 Ft x 4.92 Ft | ||
| Main Level | Other | 6.08 Ft x 6.08 Ft | ||
| Main Level | Other | 8.83 Ft x 3.92 Ft |
https://www.realtor.ca/real-estate/26857414/75-copperhead-grove-calgary-copperfield
Interested?
Contact us for more information



