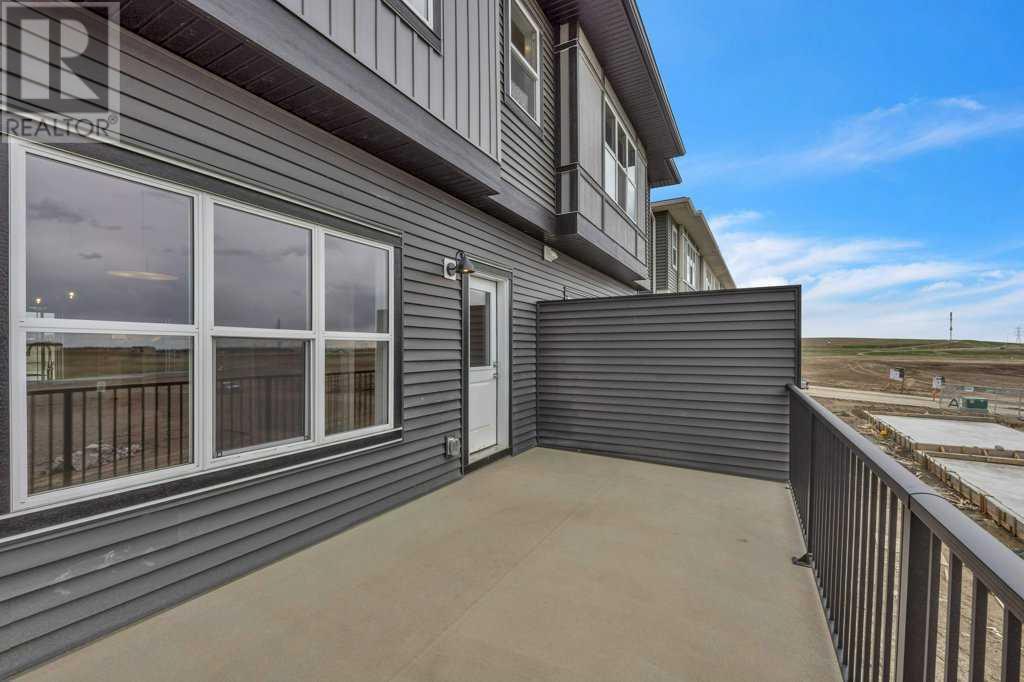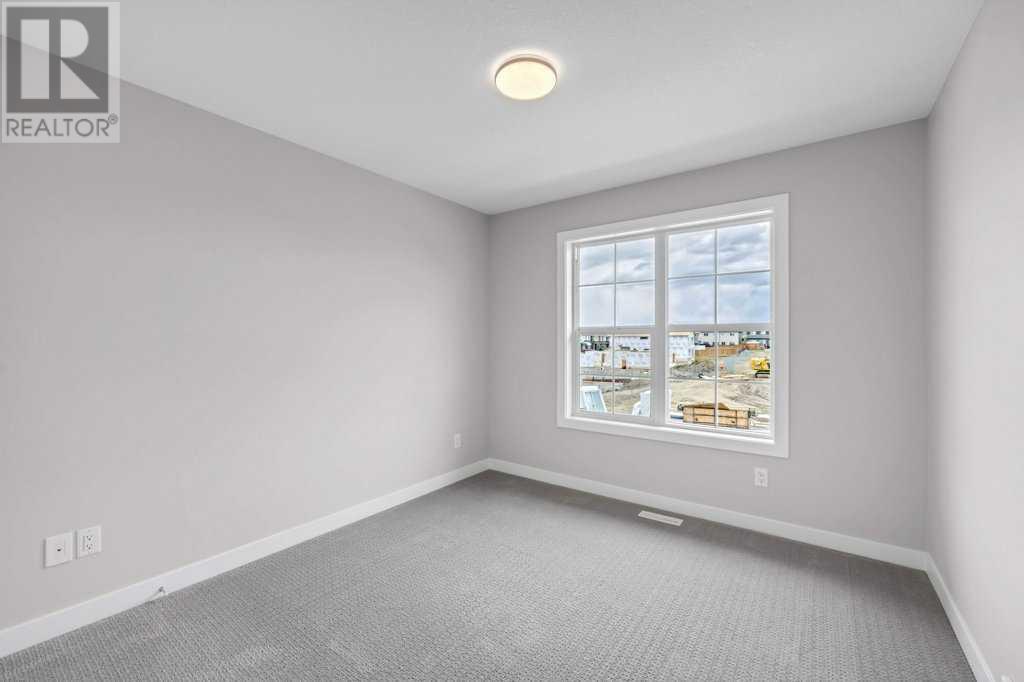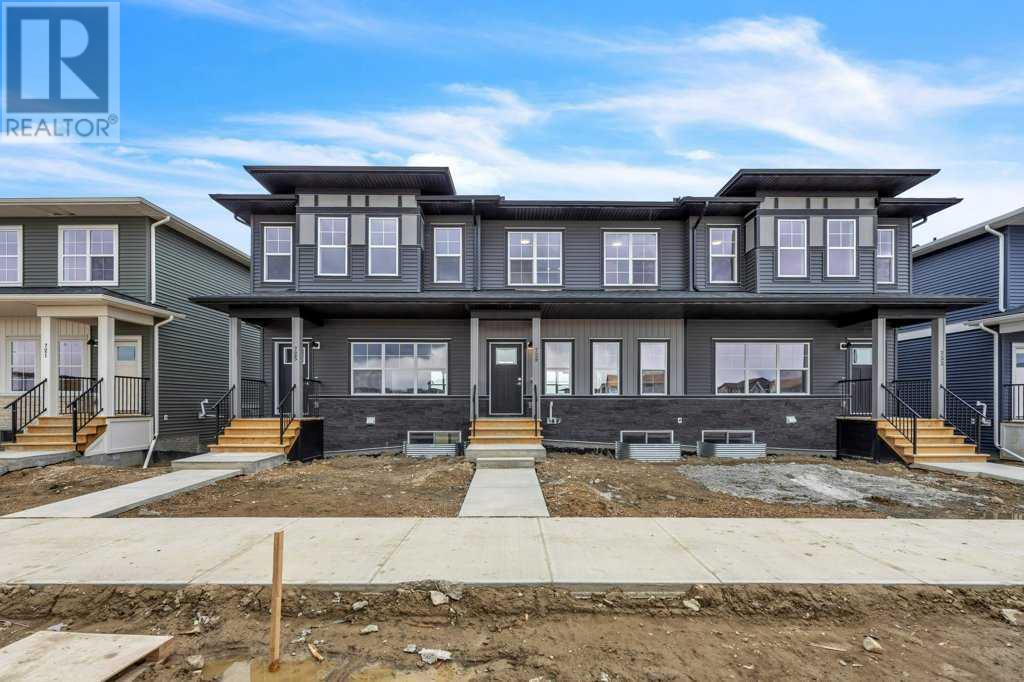729 Carrington Boulevard Calgary, Alberta T3P 2G5
$610,000
***WALKOUT TOWNHOUSE WITH NO CONDO FEE***This exquisite townhouse offers a walkout basement and boasts no condo fees, making it a rare find in urban living. The property features three spacious bedrooms and two and a half bathrooms. The main floor is designed for comfort and entertainment, with a large living area that flows seamlessly into the centered kitchen, which is equipped with a stylish chimney hood fan. Adjacent to the kitchen is a generous dining area that opens up to a huge deck at the back, offering breathtaking views of downtown. Upstairs, the primary bedroom is a serene retreat with a 4-piece ensuite. Two additional bedrooms are well-appointed and share a 4-piece bathroom. Convenience is further enhanced with a dedicated laundry area on this level. The basement is Undeveloped, providing a blank canvas for your customization, and includes a concrete patio, perfect for additional outdoor living space. This townhouse is an ideal blend of modern amenities, ample space, and stunning views, all without the burden of condo fees. Don't miss this out as this is not going to last longer. (id:29763)
Open House
This property has open houses!
12:00 pm
Ends at:4:00 pm
Property Details
| MLS® Number | A2134357 |
| Property Type | Single Family |
| Community Name | Carrington |
| Features | Back Lane, Pvc Window, No Animal Home, No Smoking Home |
| Parking Space Total | 2 |
| Plan | 2311725 |
| Structure | Deck, Porch, Porch, Porch |
Building
| Bathroom Total | 3 |
| Bedrooms Above Ground | 3 |
| Bedrooms Total | 3 |
| Age | New Building |
| Appliances | Washer, Refrigerator, Dishwasher, Stove, Dryer, Microwave, Hood Fan |
| Basement Development | Partially Finished |
| Basement Features | Separate Entrance, Walk Out |
| Basement Type | Full (partially Finished) |
| Construction Material | Wood Frame |
| Construction Style Attachment | Attached |
| Cooling Type | None |
| Exterior Finish | Stone, Vinyl Siding |
| Flooring Type | Carpeted, Ceramic Tile, Laminate |
| Foundation Type | Poured Concrete |
| Half Bath Total | 1 |
| Heating Type | Forced Air |
| Stories Total | 2 |
| Size Interior | 1512 Sqft |
| Total Finished Area | 1512 Sqft |
| Type | Row / Townhouse |
Parking
| Other | |
| Parking Pad |
Land
| Acreage | No |
| Fence Type | Not Fenced |
| Size Depth | 33.53 M |
| Size Frontage | 6.1 M |
| Size Irregular | 2200.00 |
| Size Total | 2200 Sqft|0-4,050 Sqft |
| Size Total Text | 2200 Sqft|0-4,050 Sqft |
| Zoning Description | M-g |
Rooms
| Level | Type | Length | Width | Dimensions |
|---|---|---|---|---|
| Main Level | Kitchen | 14.75 Ft x 12.58 Ft | ||
| Main Level | Living Room | 14.58 Ft x 12.50 Ft | ||
| Main Level | Dining Room | 13.17 Ft x 9.83 Ft | ||
| Main Level | 2pc Bathroom | .00 Ft x .00 Ft | ||
| Upper Level | Primary Bedroom | 12.83 Ft x 12.00 Ft | ||
| Upper Level | Primary Bedroom | 10.00 Ft x 13.00 Ft | ||
| Upper Level | Bedroom | 8.83 Ft x 9.33 Ft | ||
| Upper Level | 4pc Bathroom | 6.00 Ft x 11.50 Ft | ||
| Upper Level | 4pc Bathroom | 9.50 Ft x 5.00 Ft | ||
| Upper Level | Laundry Room | .00 Ft x .00 Ft |
https://www.realtor.ca/real-estate/26929721/729-carrington-boulevard-calgary-carrington
Interested?
Contact us for more information





































