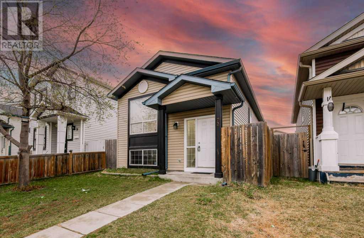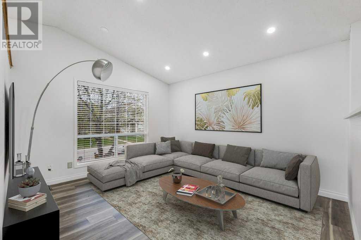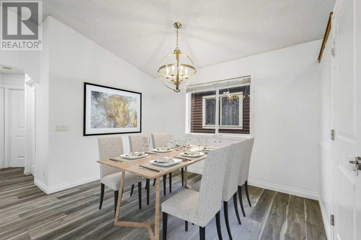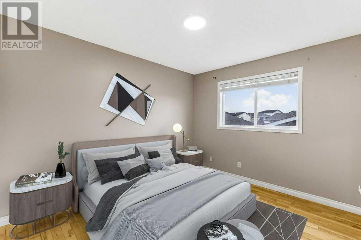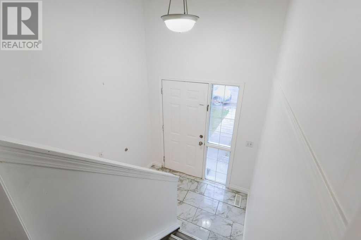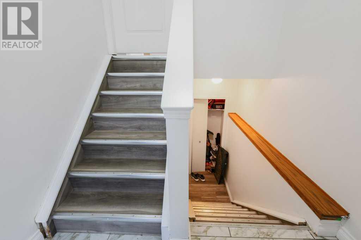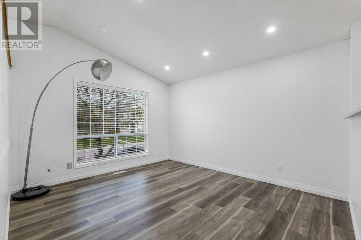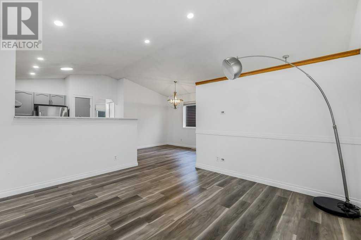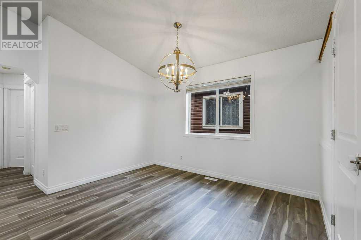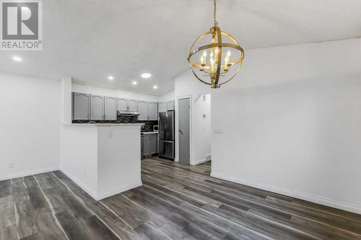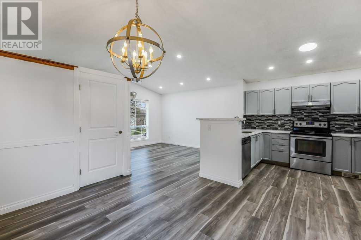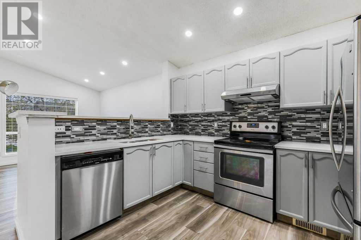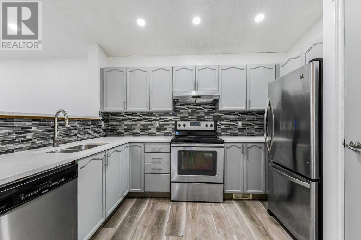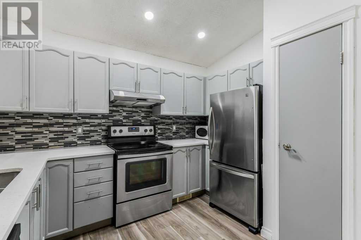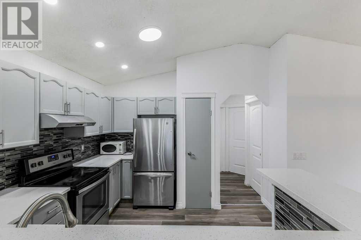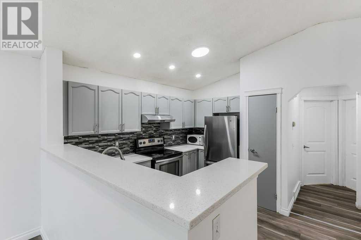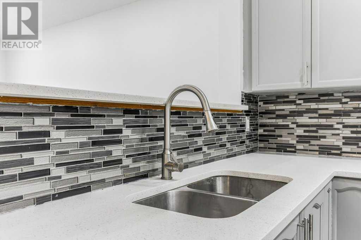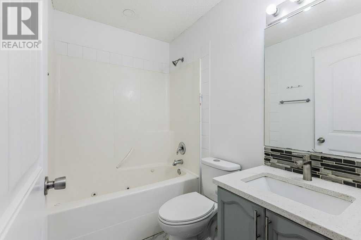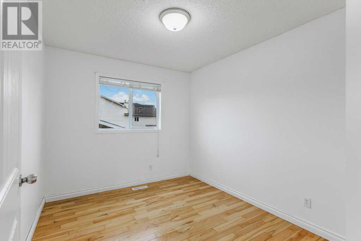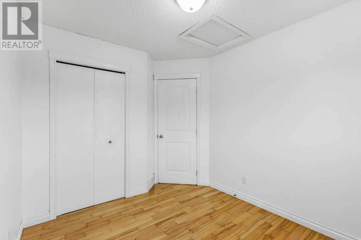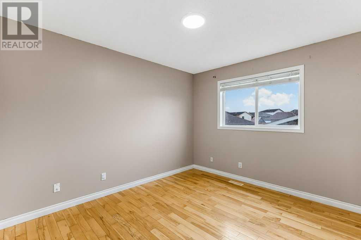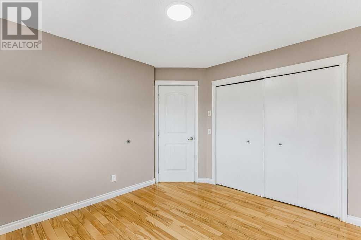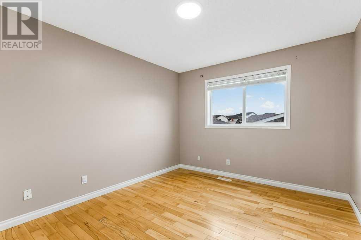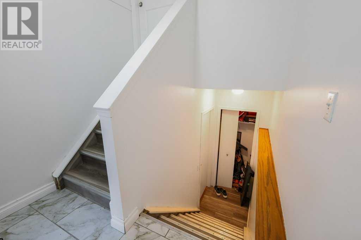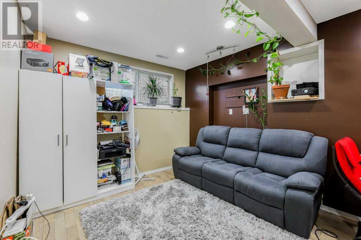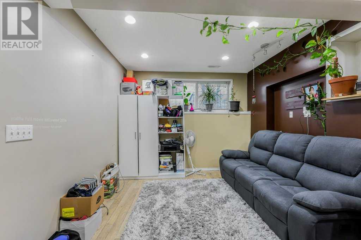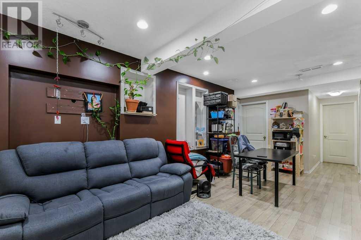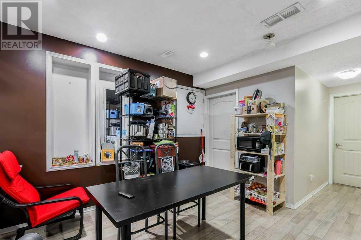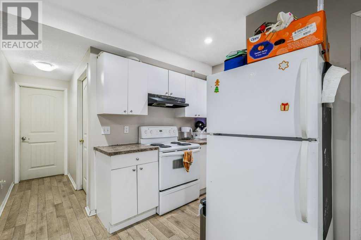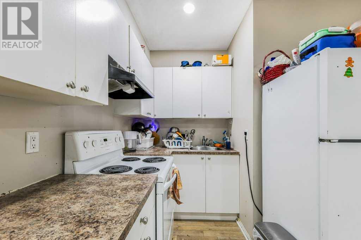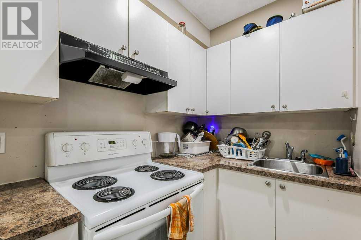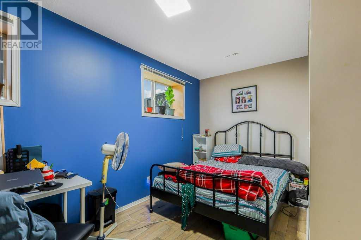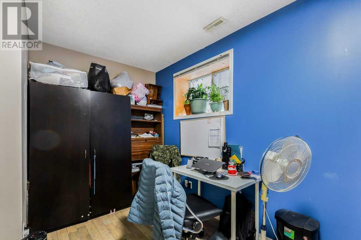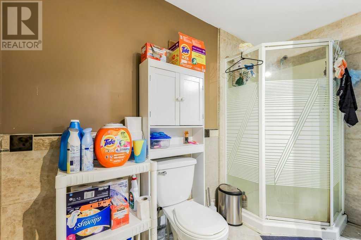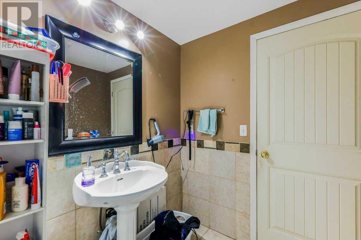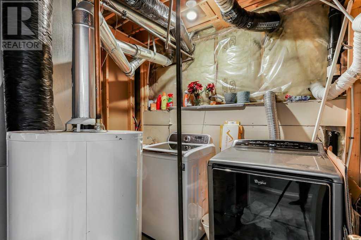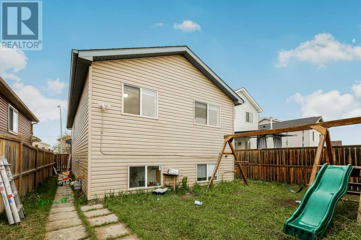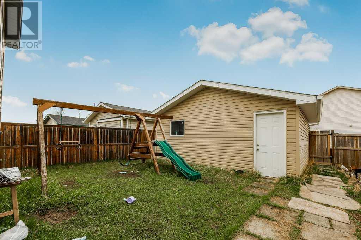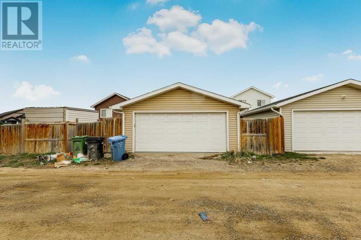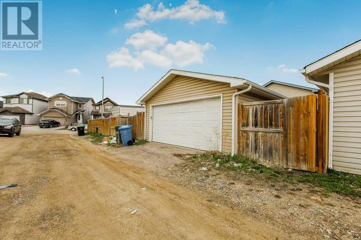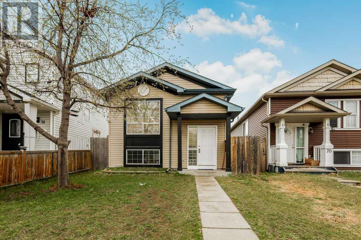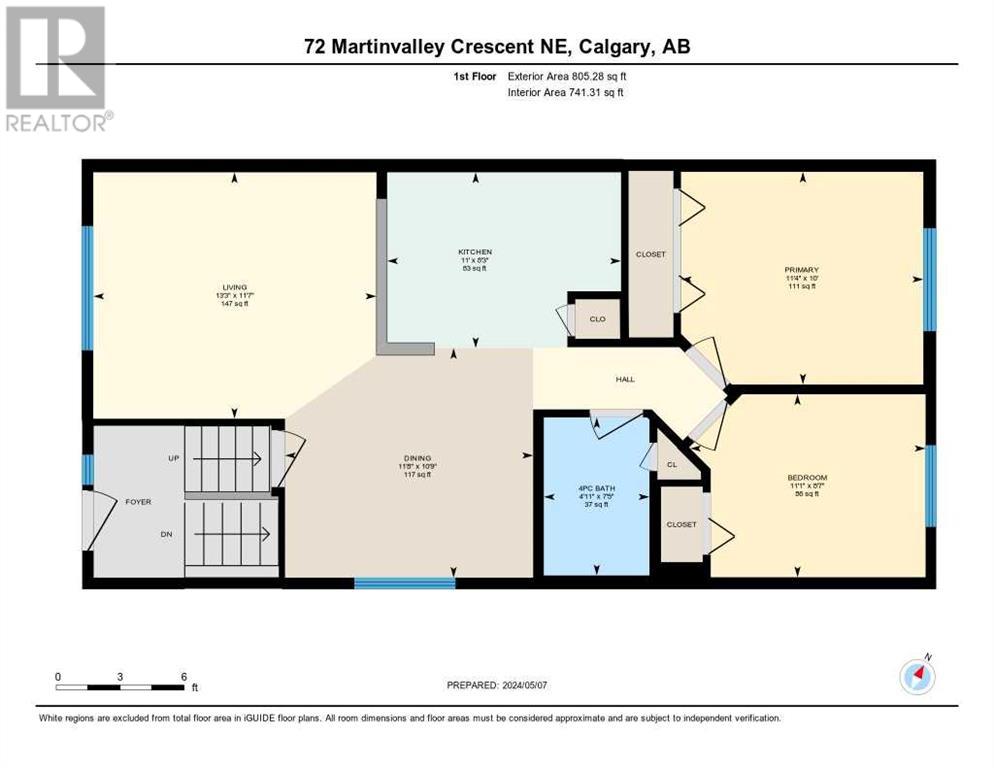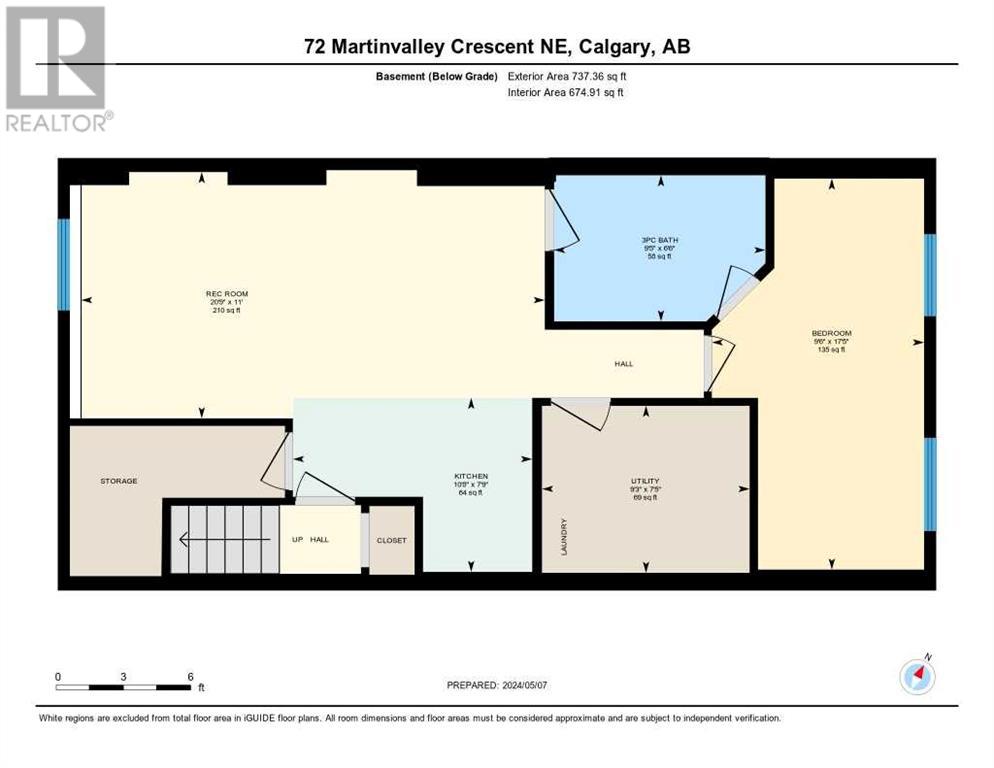72 Martinvalley Crescent Ne Calgary, Alberta T3J 4L7
$509,000
Welcome to MARTINDALE! This newly updated property is a perfect opportunity for investors or buyers looking to supplement their income. The illegal suite in the basement is currently rented month to month for $1,000.00 per month and the upper level could potentially rent for $1,800.00 per month. This immaculate bi-level features fresh paint through-out, new counter-tops, updated fixtures and flooring (2 years ago). Enjoy the open concept throughout with large windows allowing an abundance of natural light. The updated kitchen offers new countertops and newer appliances. Upstairs includes a large primary bedroom , another good sized bedroom and a full renovated bathroom. The basement(ILLEGAL SUITE) provides additional income generating opportunity and features a spacious family room, full bath, bedroom and kitchen. The south facing yard is completely landscaped and fenced. Ample parking space is available at front, with a double detached garage at the back. Martinale is one of Calgarys' most established and desired communities. Close to schools, shopping, public transportation, recreation facilities and so much more! (id:29763)
Open House
This property has open houses!
12:00 pm
Ends at:2:00 pm
Property Details
| MLS® Number | A2130000 |
| Property Type | Single Family |
| Community Name | Martindale |
| Amenities Near By | Park, Playground |
| Features | Back Lane, No Animal Home, No Smoking Home |
| Parking Space Total | 2 |
| Plan | 0012486 |
| Structure | None |
Building
| Bathroom Total | 2 |
| Bedrooms Above Ground | 2 |
| Bedrooms Below Ground | 1 |
| Bedrooms Total | 3 |
| Appliances | Refrigerator, Dishwasher, Stove, Hood Fan, Washer & Dryer |
| Architectural Style | Bi-level |
| Basement Development | Finished |
| Basement Features | Suite |
| Basement Type | Full (finished) |
| Constructed Date | 2000 |
| Construction Style Attachment | Detached |
| Cooling Type | None |
| Exterior Finish | Vinyl Siding |
| Flooring Type | Hardwood, Laminate, Other |
| Foundation Type | Poured Concrete |
| Heating Type | Forced Air |
| Size Interior | 805.28 Sqft |
| Total Finished Area | 805.28 Sqft |
| Type | House |
Parking
| Detached Garage | 2 |
Land
| Acreage | No |
| Fence Type | Fence |
| Land Amenities | Park, Playground |
| Landscape Features | Landscaped |
| Size Frontage | 8.18 M |
| Size Irregular | 3132.00 |
| Size Total | 3132 Sqft|0-4,050 Sqft |
| Size Total Text | 3132 Sqft|0-4,050 Sqft |
| Zoning Description | R-c1n |
Rooms
| Level | Type | Length | Width | Dimensions |
|---|---|---|---|---|
| Basement | 3pc Bathroom | 6.50 Ft x 9.42 Ft | ||
| Basement | Bedroom | 17.42 Ft x 9.50 Ft | ||
| Basement | Kitchen | 7.75 Ft x 10.67 Ft | ||
| Basement | Recreational, Games Room | 11.00 Ft x 20.75 Ft | ||
| Basement | Furnace | 7.42 Ft x 9.25 Ft | ||
| Main Level | 4pc Bathroom | 7.42 Ft x 4.92 Ft | ||
| Main Level | Bedroom | 8.58 Ft x 11.08 Ft | ||
| Main Level | Dining Room | 10.75 Ft x 11.67 Ft | ||
| Main Level | Kitchen | 8.25 Ft x 11.00 Ft | ||
| Main Level | Living Room | 11.58 Ft x 13.25 Ft | ||
| Main Level | Primary Bedroom | 10.00 Ft x 11.33 Ft |
https://www.realtor.ca/real-estate/26865990/72-martinvalley-crescent-ne-calgary-martindale
Interested?
Contact us for more information

