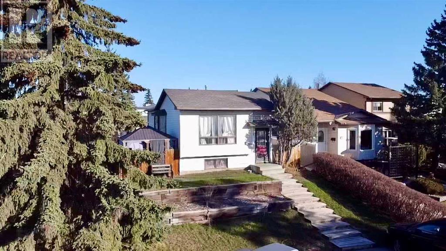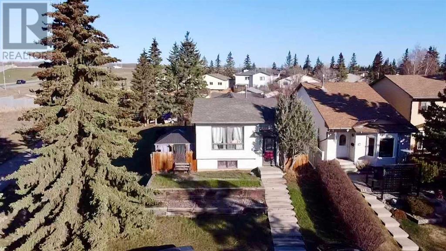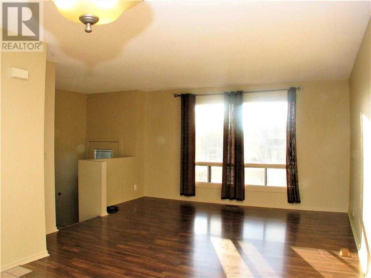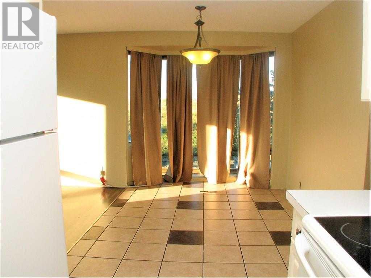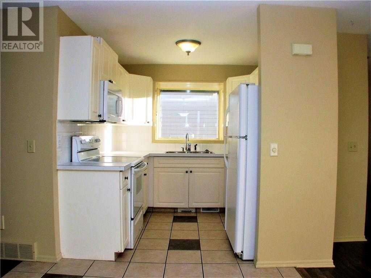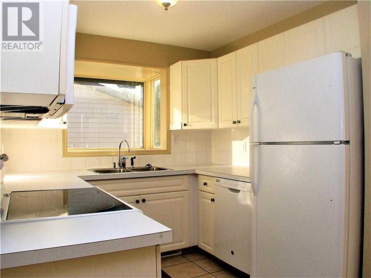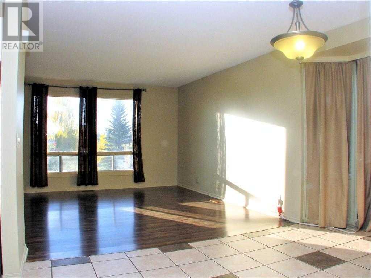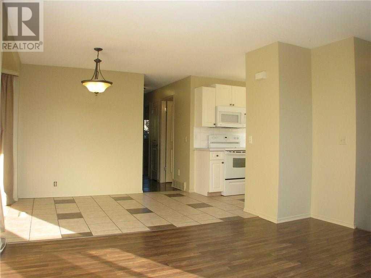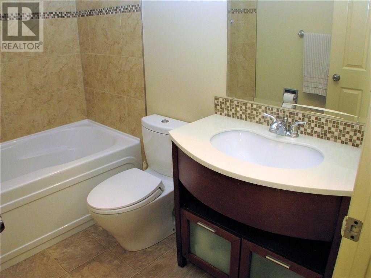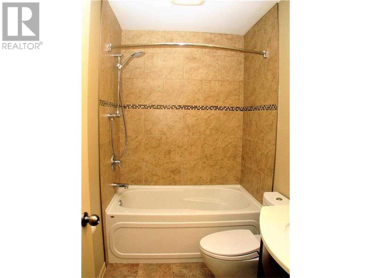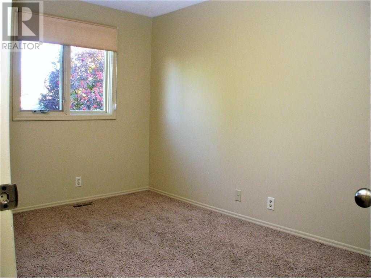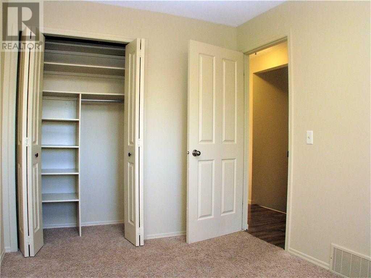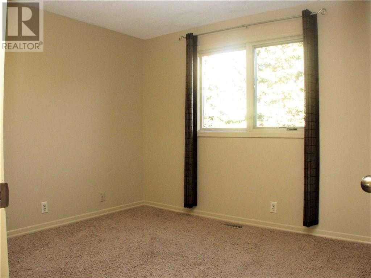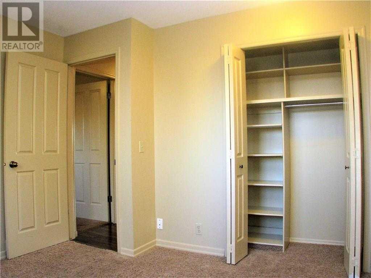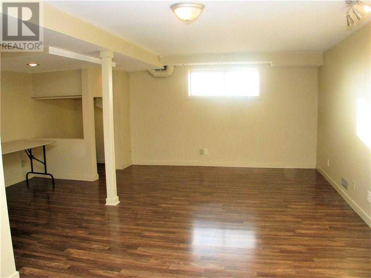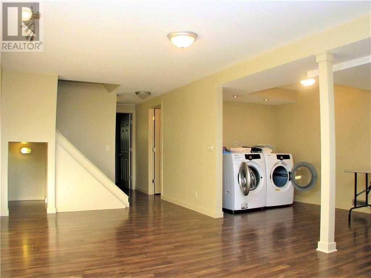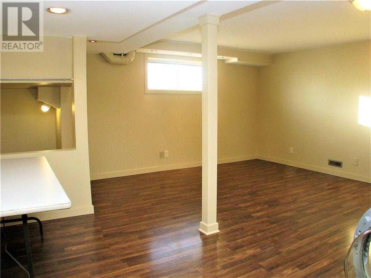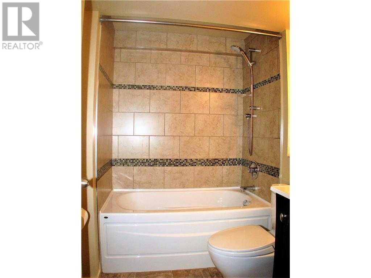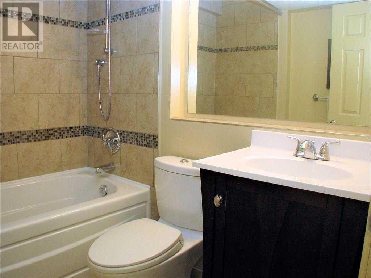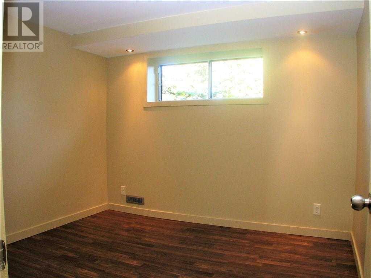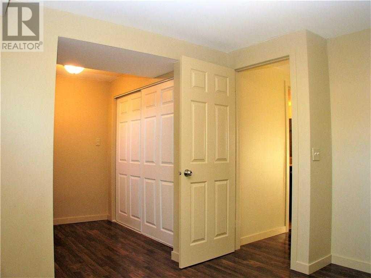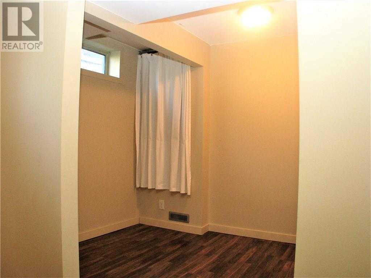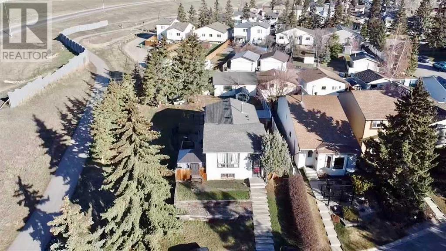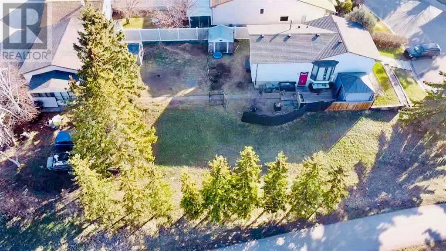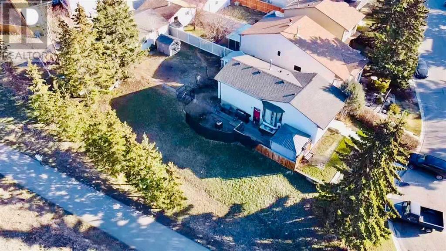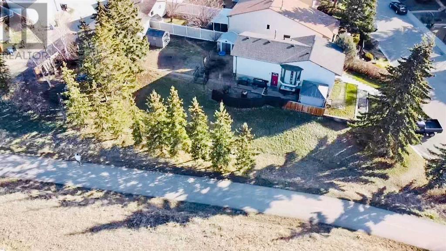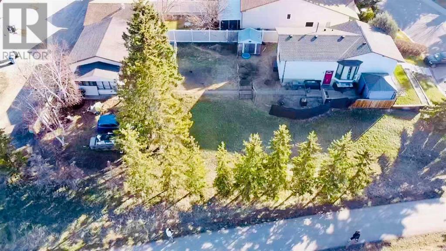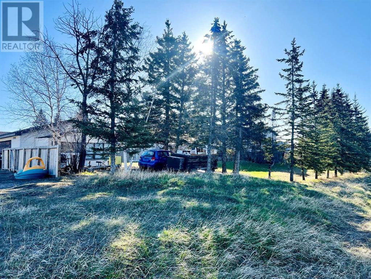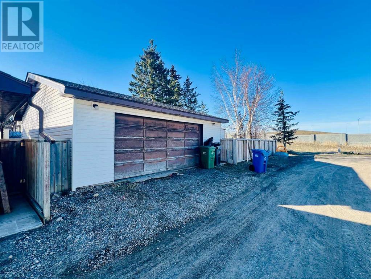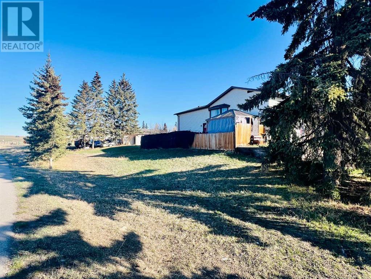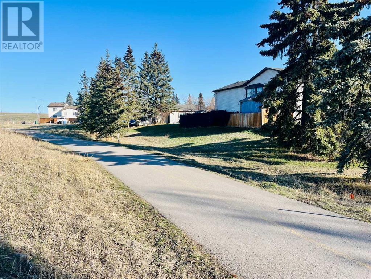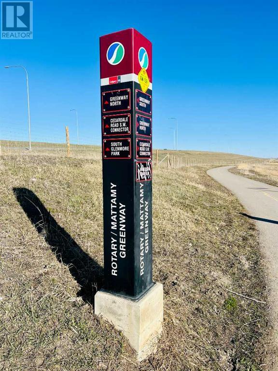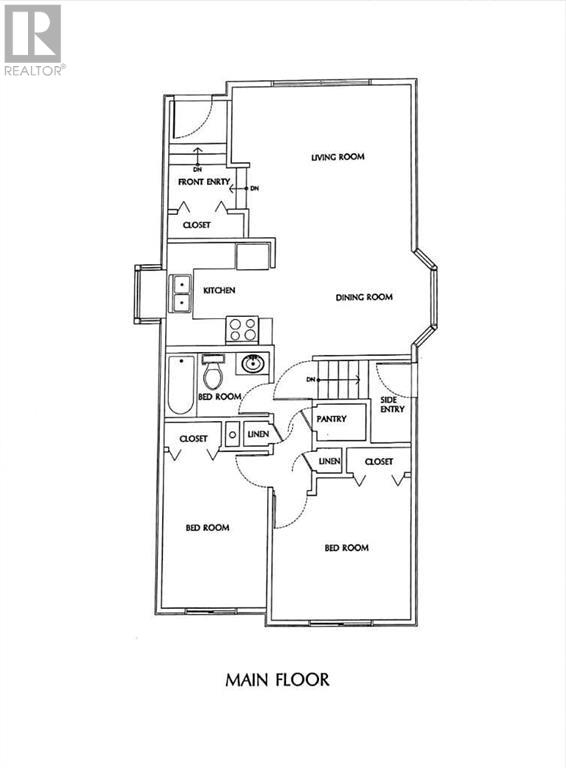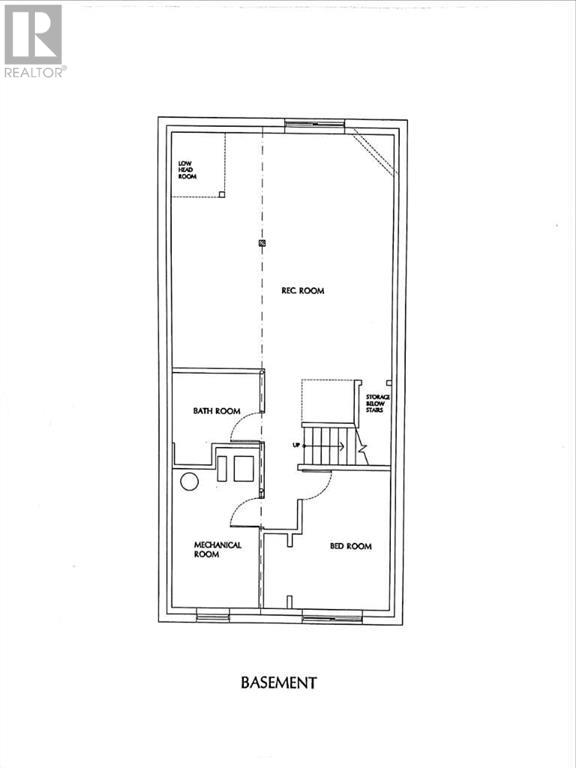71 Cedardale Mews Sw Calgary, Alberta T2W 5G4
$450,000
19.97x45.37 meter R-2 zoned lot located at the end of a cul-de-sac and siding on to the Rotary/Mattamy Greenway walking path with direct access to an off leash park. Enter into a tiled front entry & step up into your front lifestyle room complete with laminate flooring. The center of the home has a tiled side dining area opposite the tiled U shaped kitchen boasting a plant ledge, classic white cabinetry & a full appliance package. New laminate flooring takes you down the hall to a tiled 4pc bath with a tiled tub surround, lo flo toilets & storage vanity. 2 upper level bedrooms complete the main level space. A separate side entry offers access to the upper and lower floors. The developed lower level presents laminate flooring, the homes laundry area, storage, a tiled 4pc bath & back room with an added developed room offering options for a nursery or walk in closet. The lot is well treed on the outer boarder on almost a 1/4 acre with a side deck, added privacy fence, a 24'x27' oversized double detached garage with attached 17'x7' workshop. (id:29763)
Property Details
| MLS® Number | A2124014 |
| Property Type | Single Family |
| Community Name | Cedarbrae |
| Amenities Near By | Park, Playground |
| Features | Cul-de-sac, Treed, Back Lane, Level |
| Parking Space Total | 2 |
| Plan | 8111132 |
| Structure | Shed, None |
Building
| Bathroom Total | 2 |
| Bedrooms Above Ground | 2 |
| Bedrooms Total | 2 |
| Appliances | Washer, Refrigerator, Dishwasher, Stove, Dryer, Microwave Range Hood Combo |
| Architectural Style | Bi-level |
| Basement Development | Finished |
| Basement Features | Separate Entrance |
| Basement Type | Full (finished) |
| Constructed Date | 1982 |
| Construction Material | Wood Frame |
| Construction Style Attachment | Detached |
| Cooling Type | None |
| Exterior Finish | Vinyl Siding |
| Flooring Type | Carpeted, Ceramic Tile, Laminate |
| Foundation Type | Poured Concrete |
| Heating Fuel | Natural Gas |
| Heating Type | Forced Air |
| Stories Total | 1 |
| Size Interior | 848 Sqft |
| Total Finished Area | 848 Sqft |
| Type | House |
Parking
| Detached Garage | 2 |
| Oversize |
Land
| Acreage | No |
| Fence Type | Partially Fenced |
| Land Amenities | Park, Playground |
| Landscape Features | Landscaped |
| Size Depth | 45.37 M |
| Size Frontage | 19.97 M |
| Size Irregular | 908.00 |
| Size Total | 908 M2|7,251 - 10,889 Sqft |
| Size Total Text | 908 M2|7,251 - 10,889 Sqft |
| Zoning Description | R-c2 |
Rooms
| Level | Type | Length | Width | Dimensions |
|---|---|---|---|---|
| Lower Level | Office | 3.10 M x 2.90 M | ||
| Lower Level | Recreational, Games Room | 4.75 M x 5.36 M | ||
| Lower Level | 4pc Bathroom | 1.24 M x 2.31 M | ||
| Main Level | Living Room | 4.37 M x 4.04 M | ||
| Main Level | Kitchen | 2.57 M x 2.46 M | ||
| Main Level | Dining Room | 2.57 M x 2.34 M | ||
| Main Level | Bedroom | 2.46 M x 3.66 M | ||
| Main Level | Primary Bedroom | 3.25 M x 3.30 M | ||
| Main Level | 4pc Bathroom | 1.24 M x 2.31 M |
https://www.realtor.ca/real-estate/26789684/71-cedardale-mews-sw-calgary-cedarbrae
Interested?
Contact us for more information

