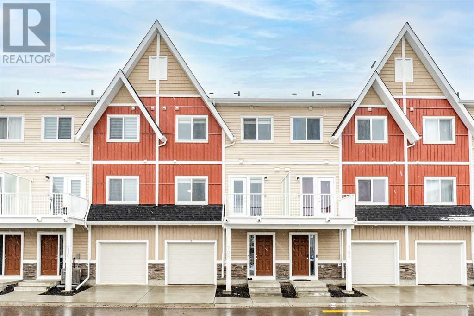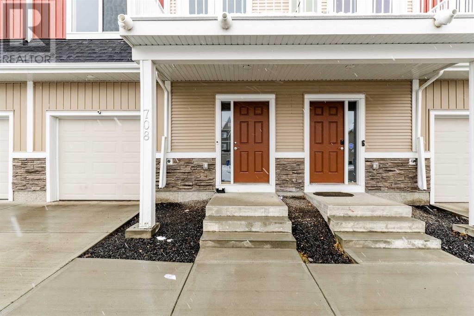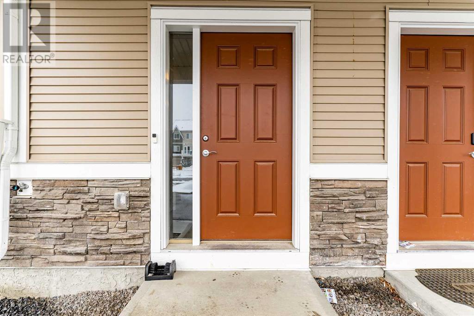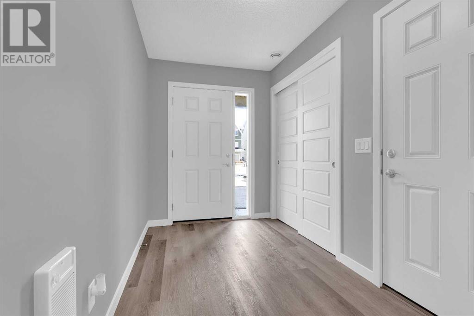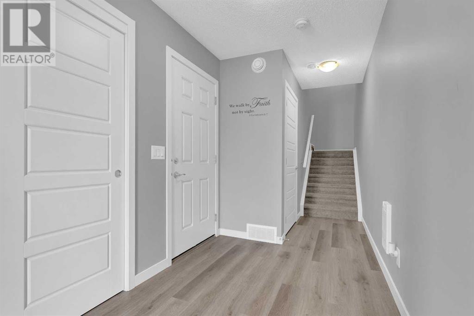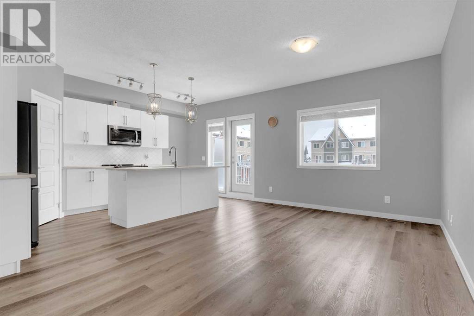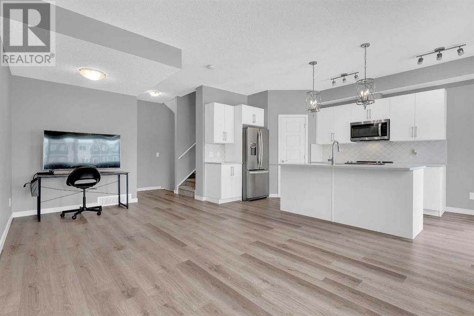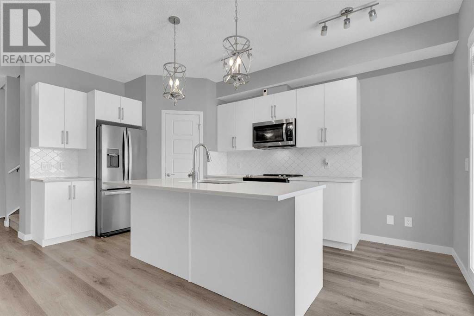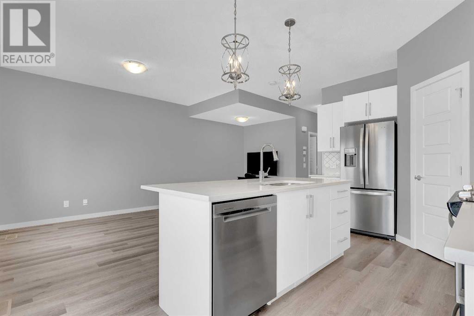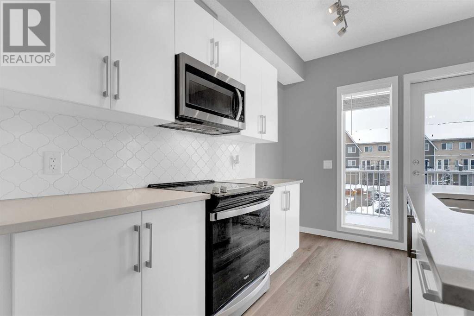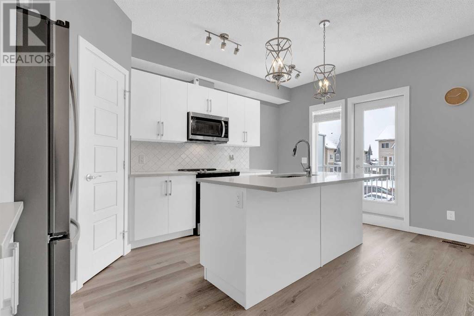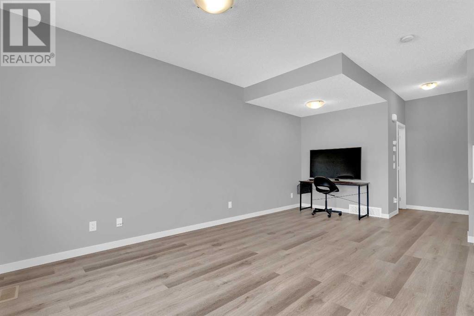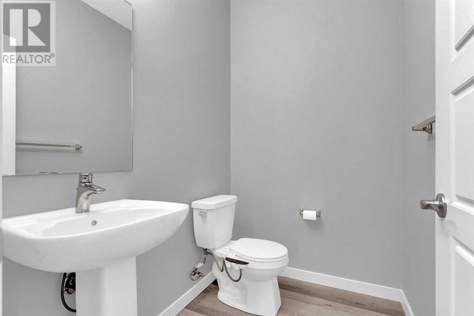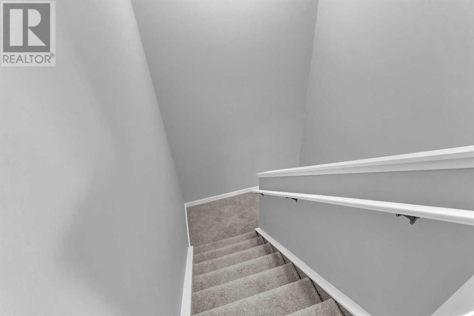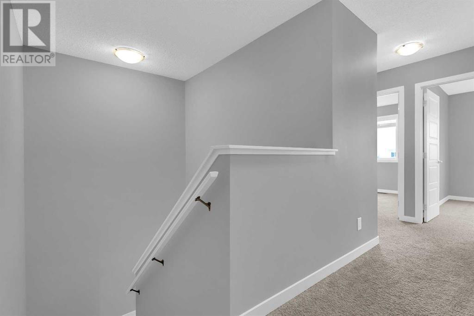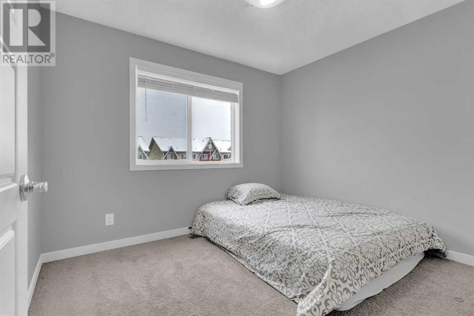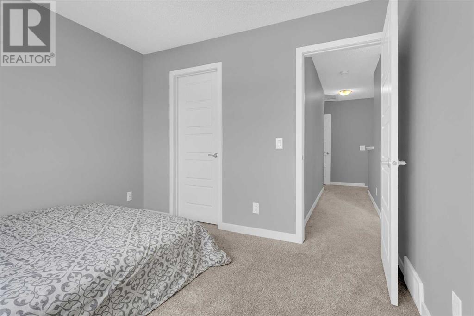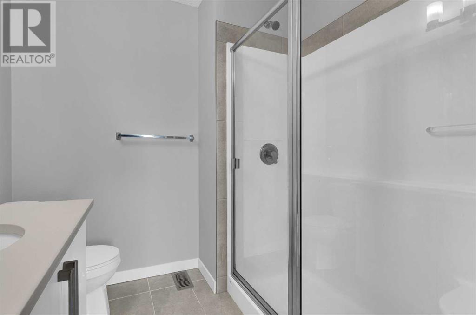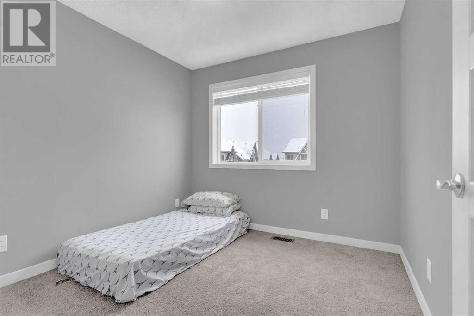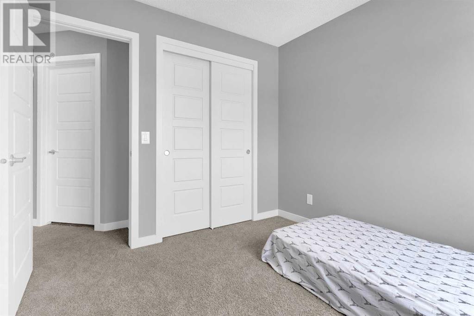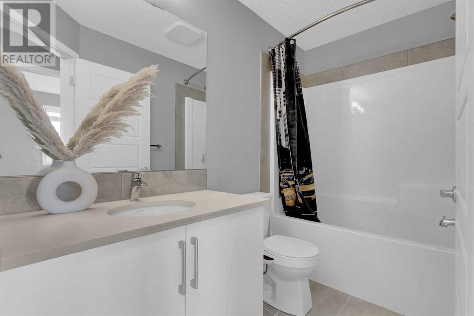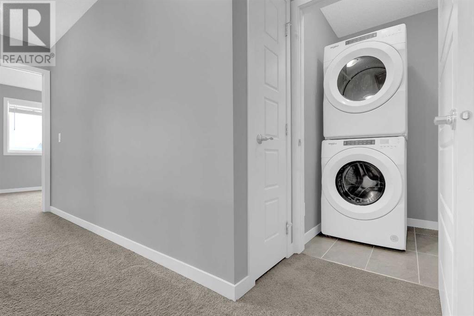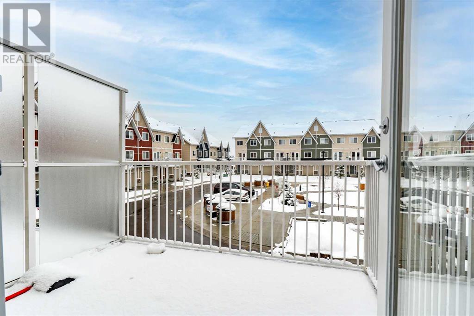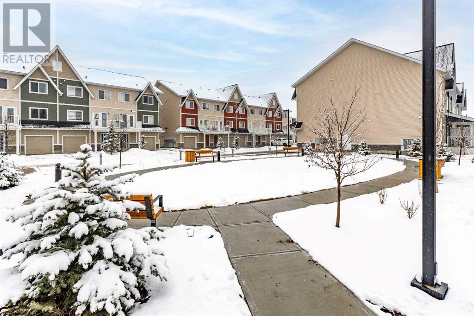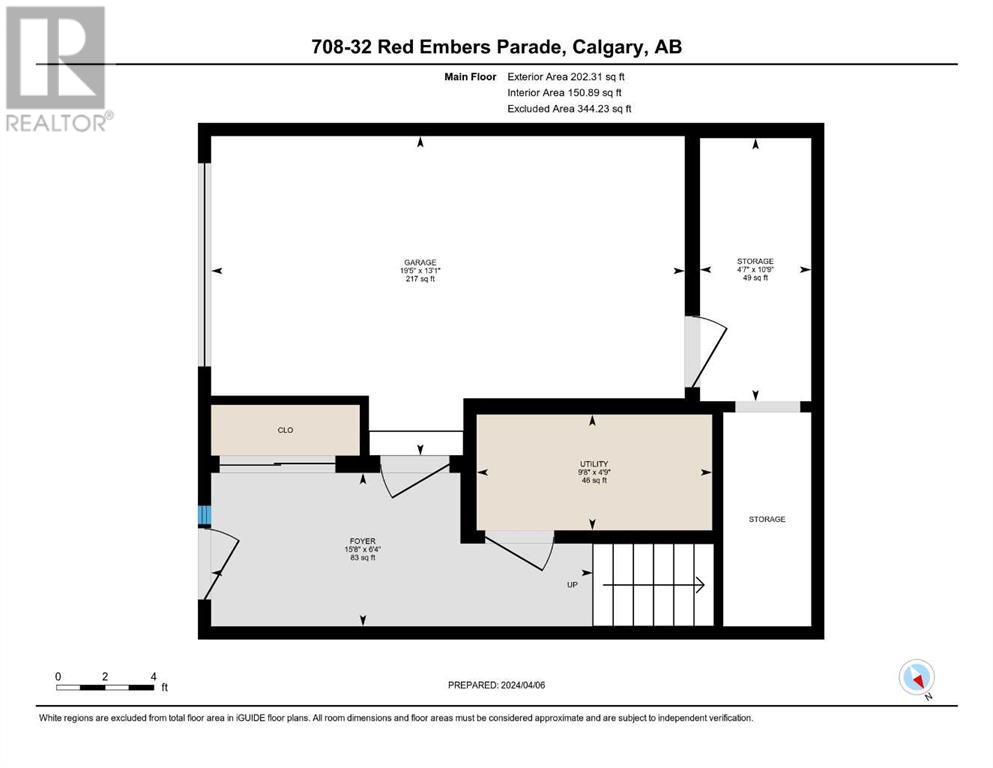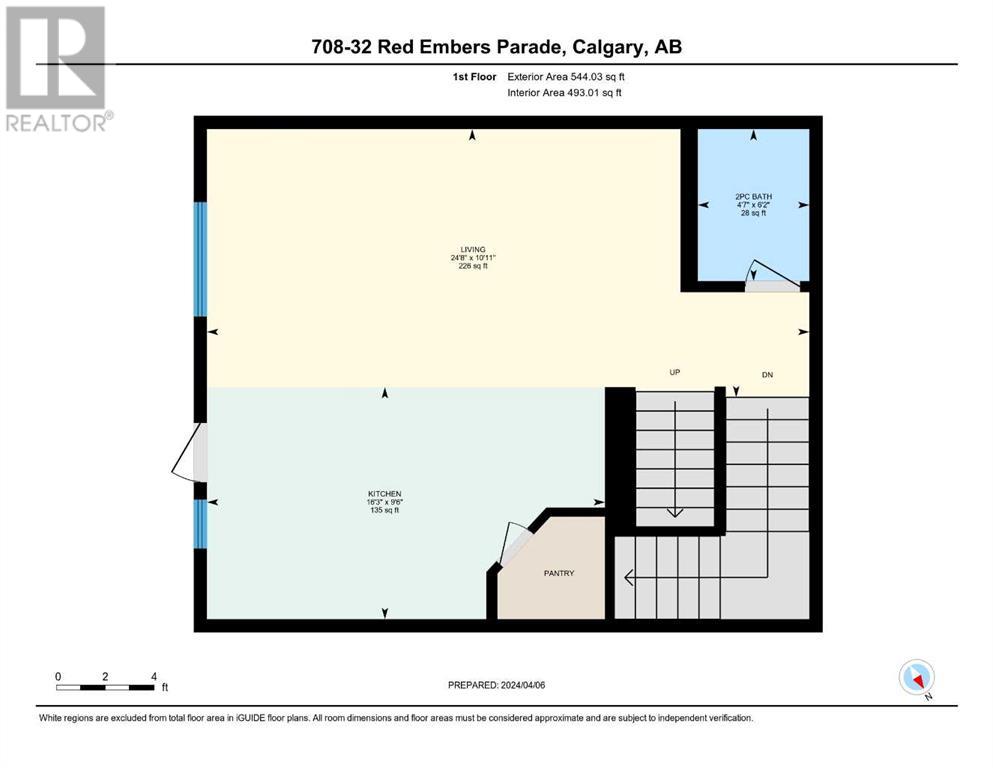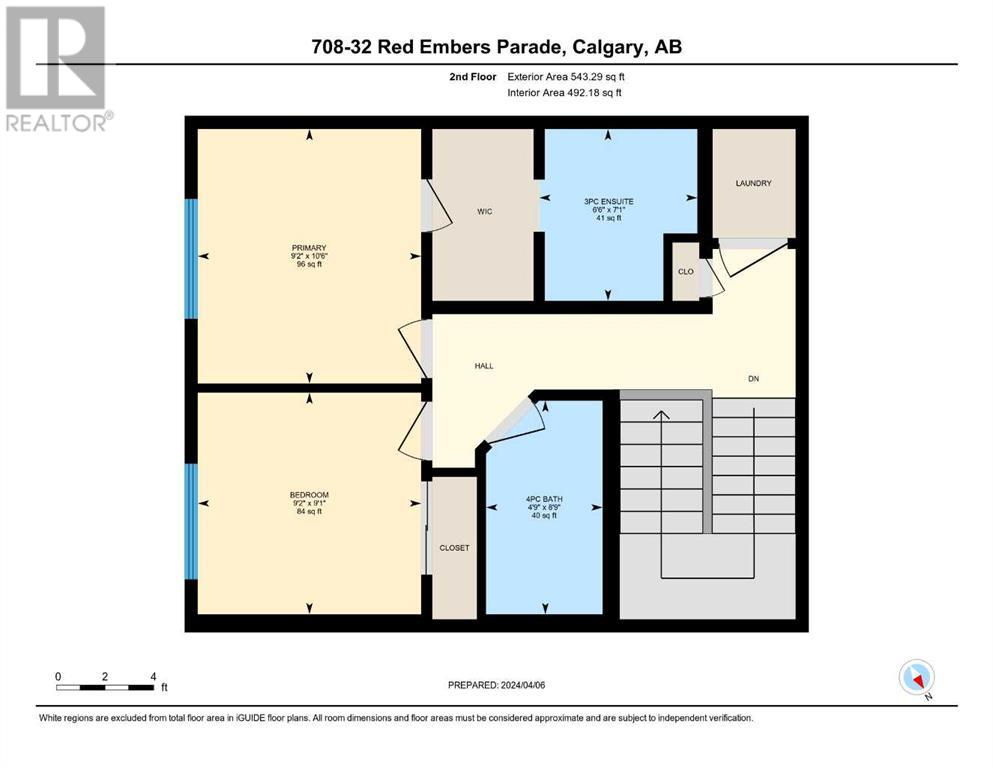708, 32 Red Embers Parade Ne Calgary, Alberta T3N 1P7
$439,900Maintenance, Common Area Maintenance, Insurance, Property Management, Reserve Fund Contributions, Waste Removal
$239.55 Monthly
Maintenance, Common Area Maintenance, Insurance, Property Management, Reserve Fund Contributions, Waste Removal
$239.55 MonthlyWelcome to this charming 2-bed, 2.5-bath townhome in the desirable community of Redstone. Step inside to discover an open-concept main level, perfect for entertaining. The kitchen boasts an open island layout, corner walk-in pantry, and ample space for dining. Enjoy the convenience of a balcony with a gas line for BBQs.Upstairs, you'll find two spacious bedrooms, two full bathrooms, and a convenient upstairs laundry with built-in linen cabinets. The lower level offers an attached garage, mechanical room, and additional storage room. Redstone is a fantastic community with easy access to Stoney Trail, Calgary Airport, Cross Iron Mall, and international supermarkets. Tell your favorite realtor to book your exclusive showing! (id:29763)
Property Details
| MLS® Number | A2120864 |
| Property Type | Single Family |
| Community Name | Redstone |
| Amenities Near By | Park |
| Community Features | Pets Allowed With Restrictions |
| Features | Gas Bbq Hookup, Parking |
| Parking Space Total | 1 |
| Plan | 1911062 |
Building
| Bathroom Total | 3 |
| Bedrooms Above Ground | 2 |
| Bedrooms Total | 2 |
| Appliances | Refrigerator, Range - Electric, Dishwasher, Microwave Range Hood Combo, Garage Door Opener, Washer/dryer Stack-up |
| Basement Type | None |
| Constructed Date | 2023 |
| Construction Material | Poured Concrete |
| Construction Style Attachment | Attached |
| Cooling Type | None |
| Exterior Finish | Concrete, Stone, Vinyl Siding |
| Flooring Type | Carpeted, Laminate, Tile |
| Foundation Type | Poured Concrete |
| Half Bath Total | 1 |
| Heating Type | Forced Air |
| Stories Total | 3 |
| Size Interior | 1289.62 Sqft |
| Total Finished Area | 1289.62 Sqft |
| Type | Row / Townhouse |
Parking
| Attached Garage | 1 |
Land
| Acreage | No |
| Fence Type | Not Fenced |
| Land Amenities | Park |
| Size Depth | 10.3 M |
| Size Frontage | 6.38 M |
| Size Irregular | 66.00 |
| Size Total | 66 M2|0-4,050 Sqft |
| Size Total Text | 66 M2|0-4,050 Sqft |
| Zoning Description | M-1 |
Rooms
| Level | Type | Length | Width | Dimensions |
|---|---|---|---|---|
| Second Level | 2pc Bathroom | 6.17 Ft x 4.58 Ft | ||
| Second Level | Kitchen | 9.50 Ft x 16.25 Ft | ||
| Second Level | Living Room | 10.92 Ft x 24.67 Ft | ||
| Third Level | 3pc Bathroom | 7.08 Ft x 6.50 Ft | ||
| Third Level | 4pc Bathroom | 8.75 Ft x 4.75 Ft | ||
| Third Level | Bedroom | 9.08 Ft x 9.17 Ft | ||
| Third Level | Primary Bedroom | 10.50 Ft x 9.17 Ft | ||
| Main Level | Foyer | 6.33 Ft x 15.67 Ft | ||
| Main Level | Storage | 10.75 Ft x 4.58 Ft | ||
| Main Level | Furnace | 4.75 Ft x 9.67 Ft |
https://www.realtor.ca/real-estate/26717801/708-32-red-embers-parade-ne-calgary-redstone
Interested?
Contact us for more information

