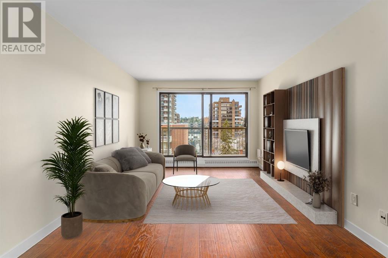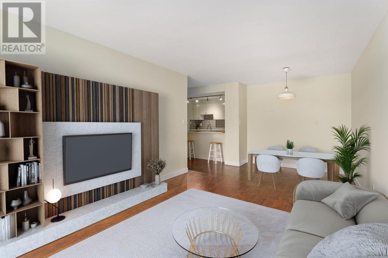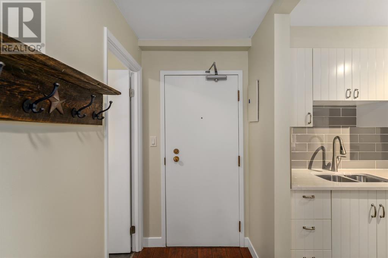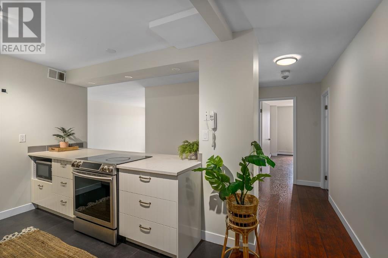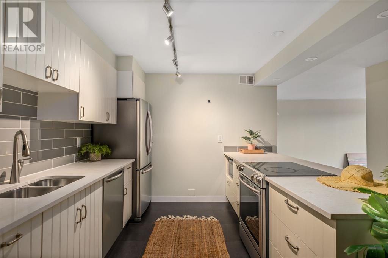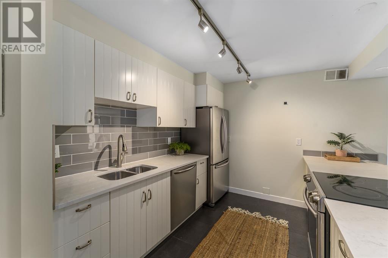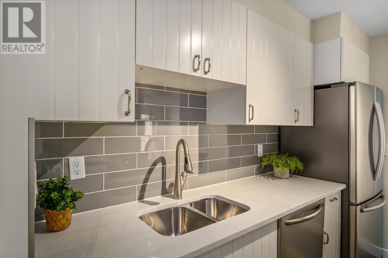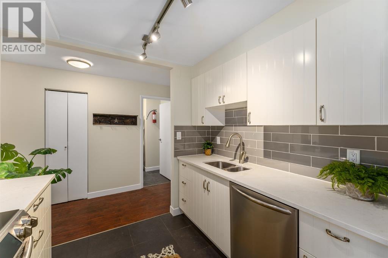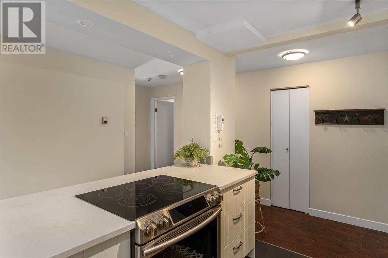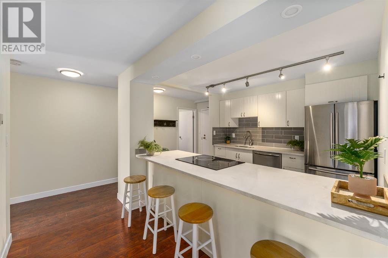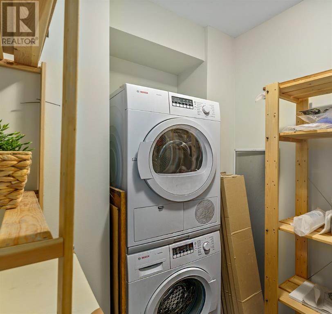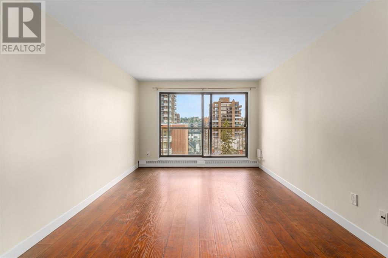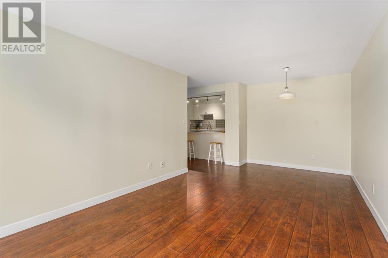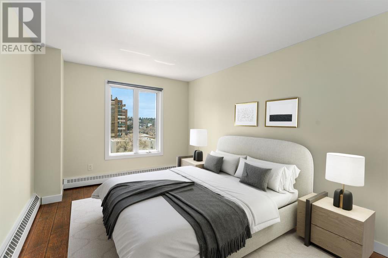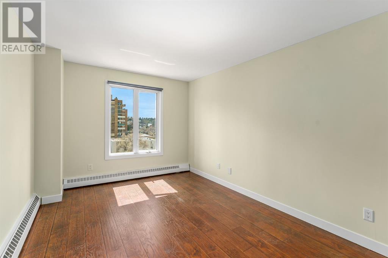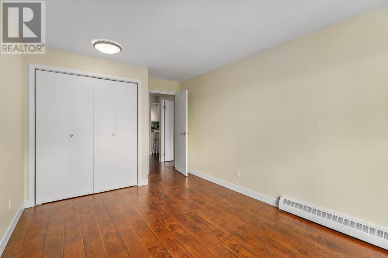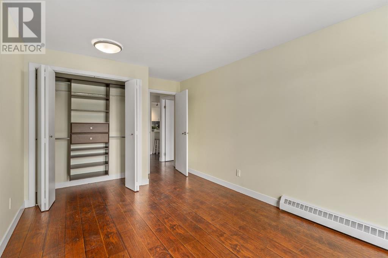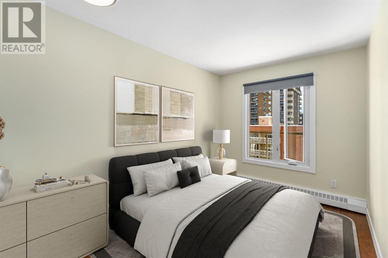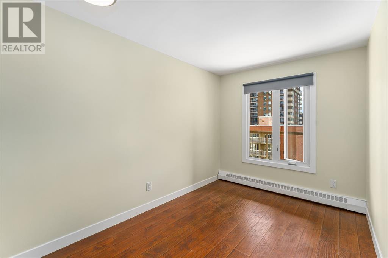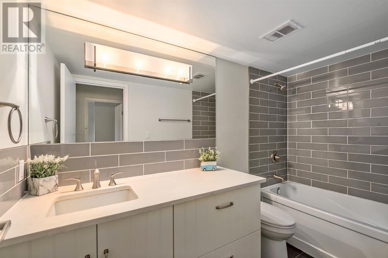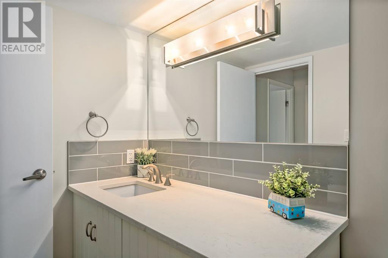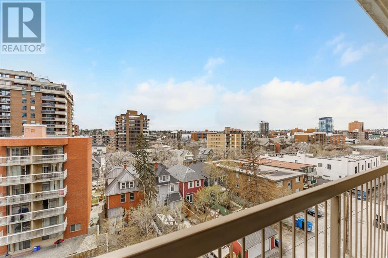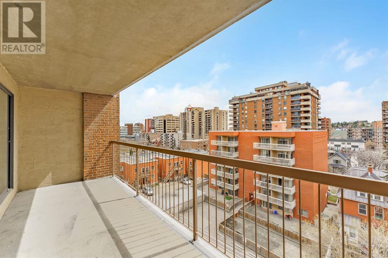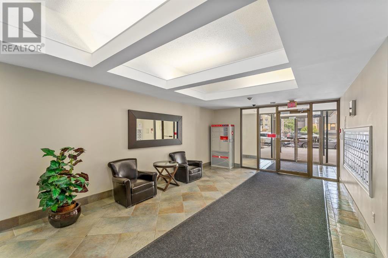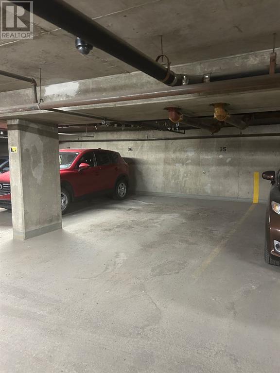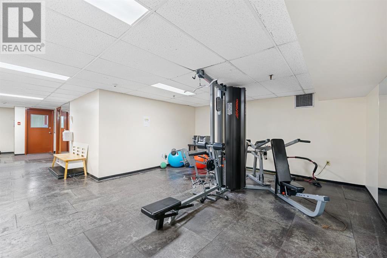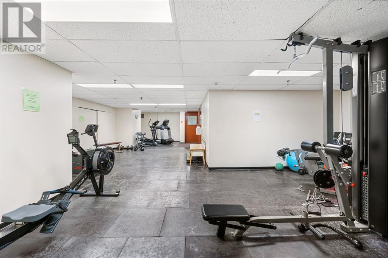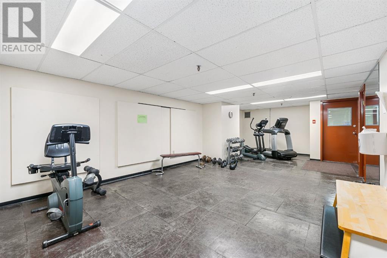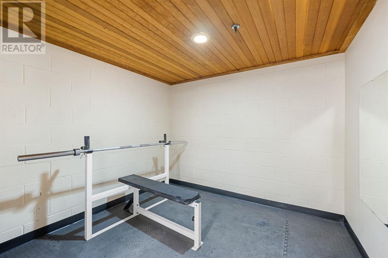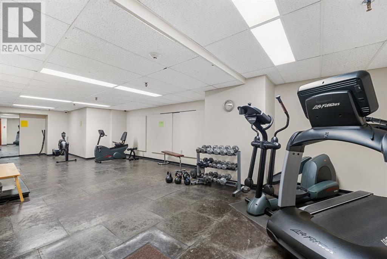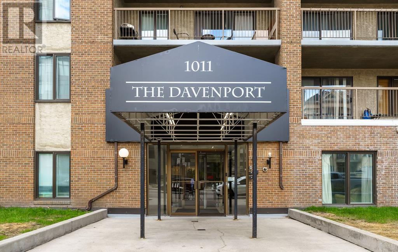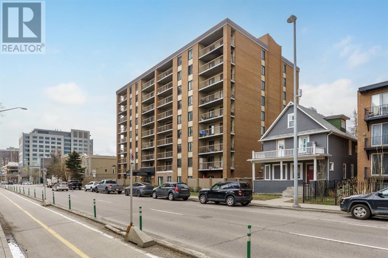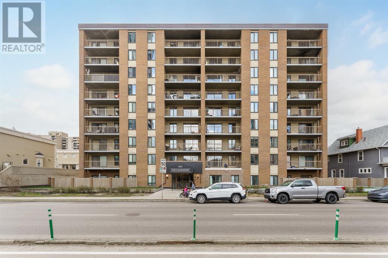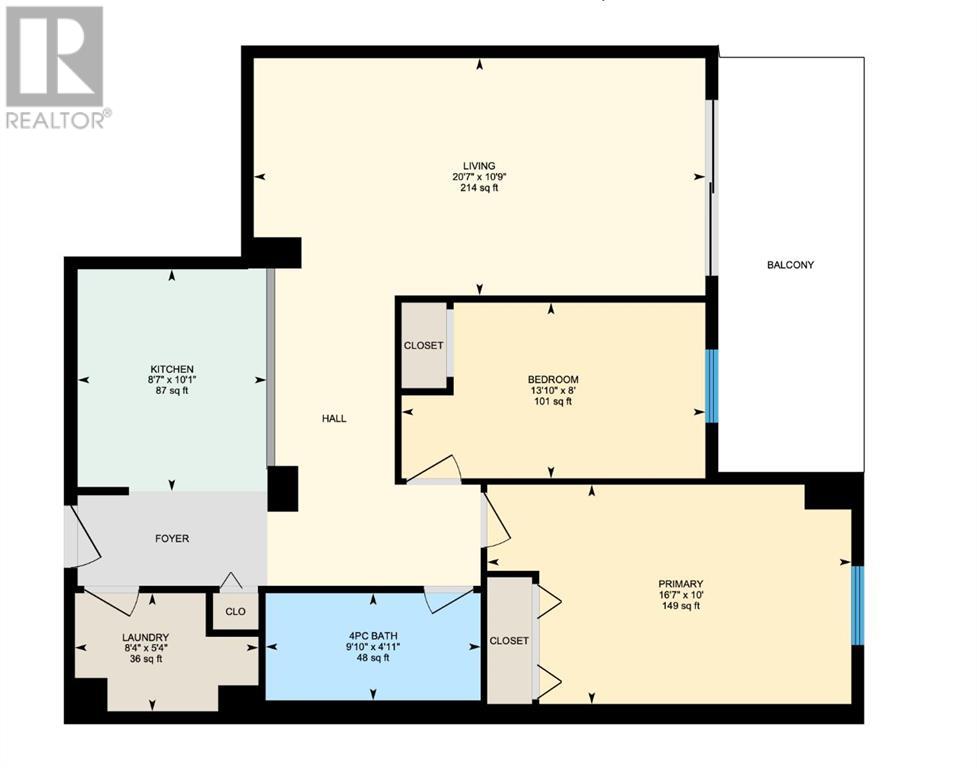704, 1011 12 Avenue Sw Calgary, Alberta T2R 0J5
$309,000Maintenance, Heat, Parking, Property Management, Reserve Fund Contributions, Sewer, Waste Removal, Water
$593.82 Monthly
Maintenance, Heat, Parking, Property Management, Reserve Fund Contributions, Sewer, Waste Removal, Water
$593.82 MonthlyWelcome to the Davenport in Calgary’s bustling Beltline District! This two-bedroom, one-bathroom condo offers an unparalleled blend of style, convenience, and comfort. The RENOVATED kitchen boasts modern finishes and features a generous flush eating bar with seating for 4 or 5 stools! Check out this expansive living/dining area, where the possibilities for configuration are endless. Whether you envision cozy nights in or entertaining friends and family, this area provides the perfect backdrop for your lifestyle. Enjoy the sunny Alberta days on your spacious South-facing patio, offering a peaceful retreat amidst the vibrant cityscape. Convenience meets functionality with a large storage/laundry room, ensuring ample space for all your seasonal decorations! With the added bonus of a large exercise room in the building, staying active and healthy is a breeze. The secure building provides peace of mind, and the underground assigned stall guarantees hassle-free (no-snow!) parking. Now that summer is here, take advantage of the dedicated bike parking available. Located just two blocks from Safeway, this condo is within walking distance to an off-leash dog park and numerous parks/schools. Just 5 blocks to Millennium park and the river, making it an ideal choice for those seeking a vibrant and dynamic urban lifestyle. Renovated units in this building don’t last long! Call your favourite Realtor today to view! (id:29763)
Property Details
| MLS® Number | A2129988 |
| Property Type | Single Family |
| Community Name | Beltline |
| Amenities Near By | Playground |
| Community Features | Pets Allowed With Restrictions |
| Features | See Remarks, Other, Closet Organizers, No Animal Home, No Smoking Home |
| Parking Space Total | 1 |
| Plan | 9012552 |
Building
| Bathroom Total | 1 |
| Bedrooms Above Ground | 2 |
| Bedrooms Total | 2 |
| Amenities | Exercise Centre, Other |
| Appliances | Washer, Refrigerator, Dishwasher, Stove, Dryer, Microwave, Window Coverings, Garage Door Opener |
| Architectural Style | High Rise |
| Constructed Date | 1981 |
| Construction Material | Poured Concrete |
| Construction Style Attachment | Attached |
| Cooling Type | None |
| Exterior Finish | Brick, Concrete |
| Flooring Type | Ceramic Tile, Laminate |
| Heating Type | Baseboard Heaters |
| Stories Total | 9 |
| Size Interior | 831.34 Sqft |
| Total Finished Area | 831.34 Sqft |
| Type | Apartment |
Parking
| Underground |
Land
| Acreage | No |
| Land Amenities | Playground |
| Size Total Text | Unknown |
| Zoning Description | Cc-mhx |
Rooms
| Level | Type | Length | Width | Dimensions |
|---|---|---|---|---|
| Main Level | 4pc Bathroom | 4.92 Ft x 9.83 Ft | ||
| Main Level | Bedroom | 8.00 Ft x 13.83 Ft | ||
| Main Level | Kitchen | 10.08 Ft x 8.58 Ft | ||
| Main Level | Laundry Room | 5.33 Ft x 8.33 Ft | ||
| Main Level | Living Room | 10.75 Ft x 20.58 Ft | ||
| Main Level | Primary Bedroom | 10.00 Ft x 16.58 Ft |
https://www.realtor.ca/real-estate/26862500/704-1011-12-avenue-sw-calgary-beltline
Interested?
Contact us for more information

