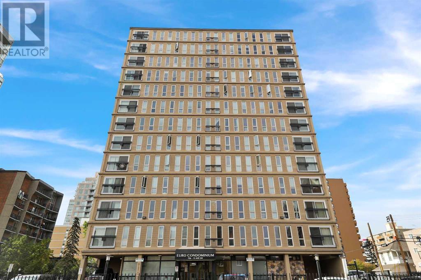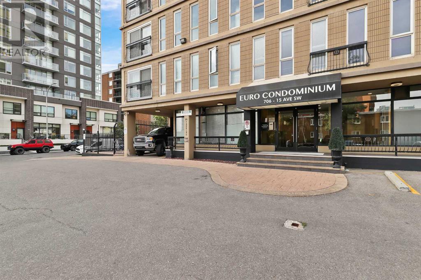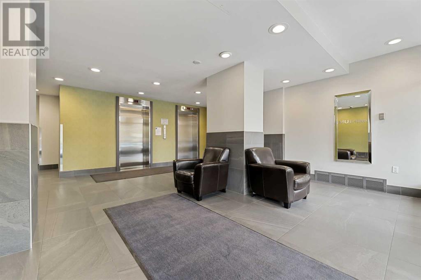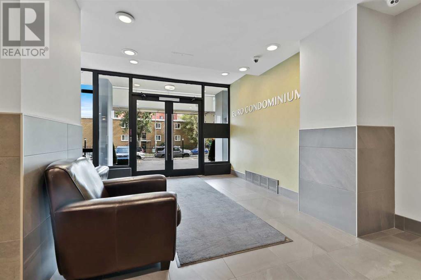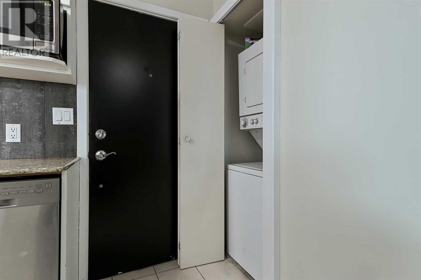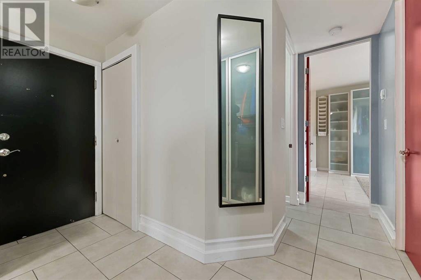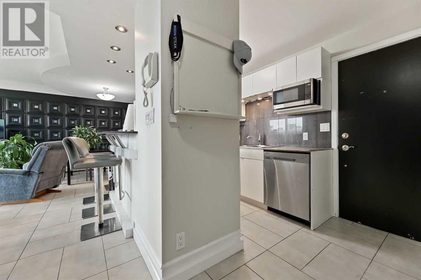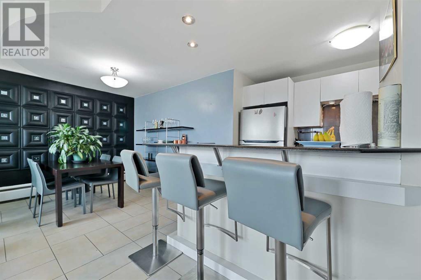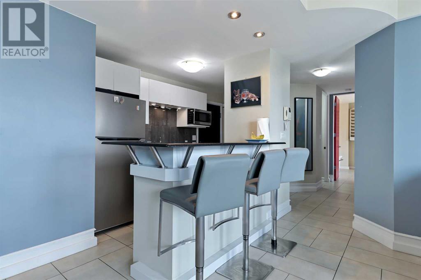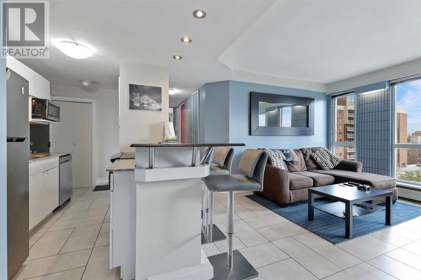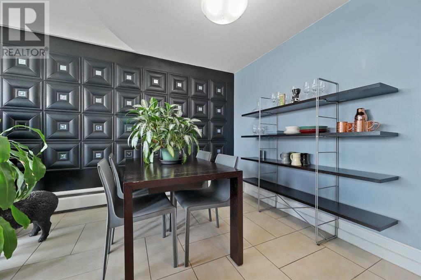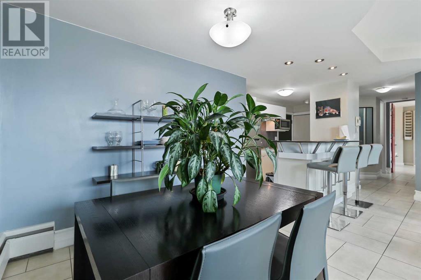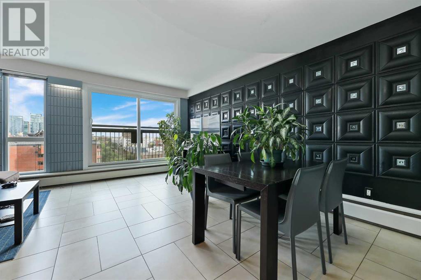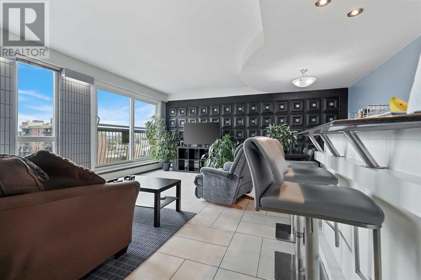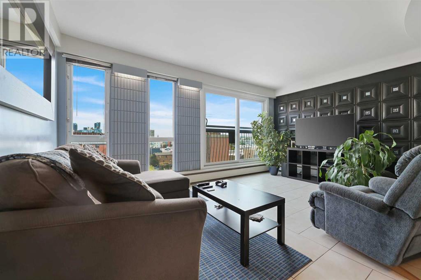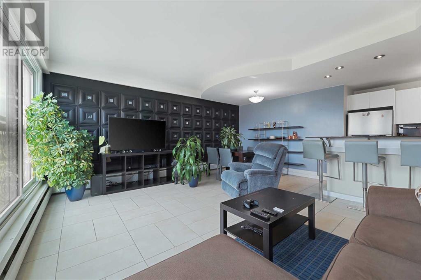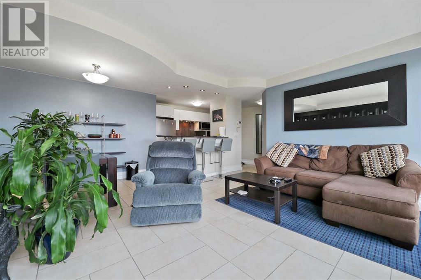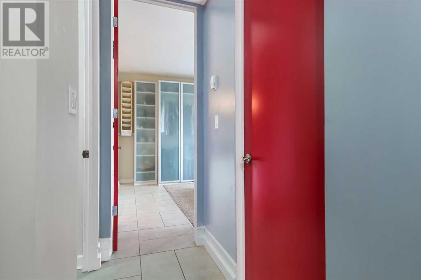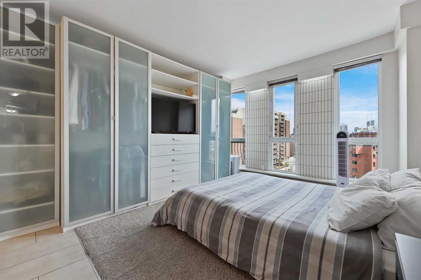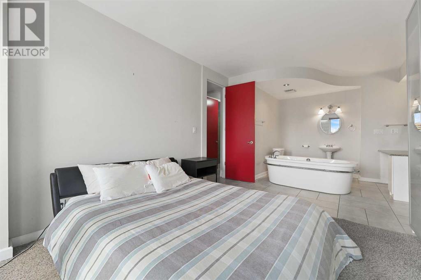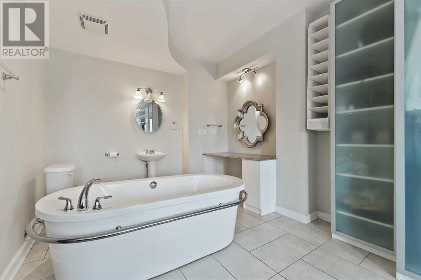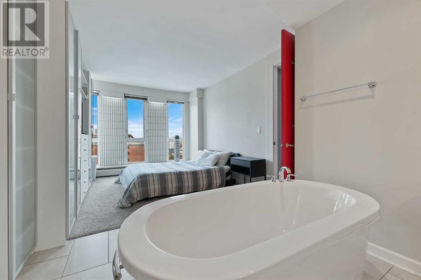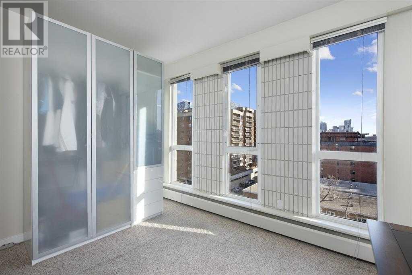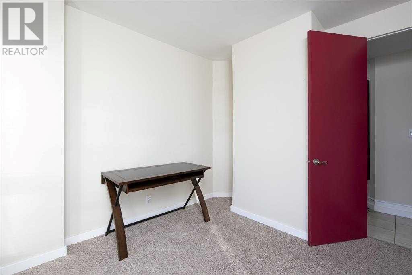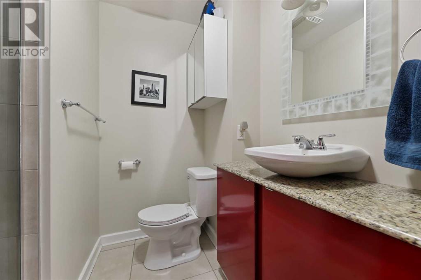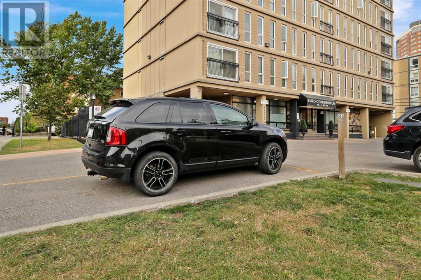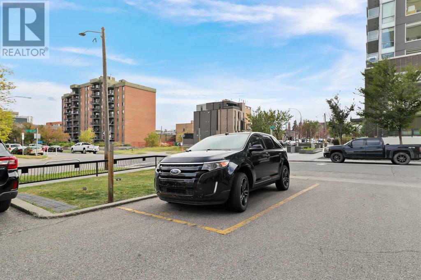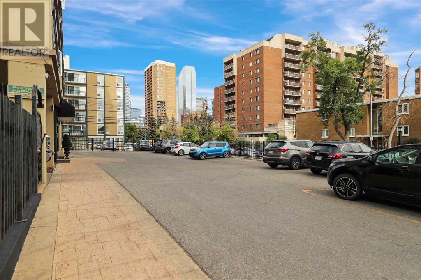703, 706 15 Avenue Sw Calgary, Alberta T2R 0R7
$279,900Maintenance, Common Area Maintenance, Electricity, Heat, Insurance, Ground Maintenance, Parking, Property Management, Reserve Fund Contributions, Sewer, Waste Removal, Water
$691.61 Monthly
Maintenance, Common Area Maintenance, Electricity, Heat, Insurance, Ground Maintenance, Parking, Property Management, Reserve Fund Contributions, Sewer, Waste Removal, Water
$691.61 MonthlyExecutive-style living in the heart of the action; 2-blocks from the vast amenities of 17th Avenue SW and a short walk to the downtown core. 'Euro' features a clean, contemporary lobby with 2 elevators leading up to this substantial 2-bedroom/2-bathroom, 7th floor end-unit. Functional kitchen with breakfast bar/granite counters/stainless steel appliances, spacious dining room with upscale feature wall, large living room to Juliet balcony over-looking downtown Calgary, vast master retreat with luxurious ensuite (i.e. featuring a free-standing soaker tub), generously-scaled second bedroom, main 3-piece bathroom (i.e. featuring stand-up shower) and in-suite laundry. Includes Rock-star parking directly out the front door, storage locker, fitness facility & common BBQ area; condo fees include all utilities (i.e. heat, water, sewer, trash, electricity & Internet). (id:29763)
Property Details
| MLS® Number | A2115672 |
| Property Type | Single Family |
| Community Name | Beltline |
| Amenities Near By | Park |
| Community Features | Pets Allowed With Restrictions |
| Features | Elevator, Parking |
| Parking Space Total | 1 |
| Plan | 9312110 |
| Structure | None |
Building
| Bathroom Total | 2 |
| Bedrooms Above Ground | 2 |
| Bedrooms Total | 2 |
| Amenities | Exercise Centre, Laundry Facility |
| Appliances | Washer, Refrigerator, Dishwasher, Stove, Dryer, Microwave, Window Coverings |
| Architectural Style | High Rise |
| Constructed Date | 1964 |
| Construction Material | Poured Concrete |
| Construction Style Attachment | Attached |
| Cooling Type | None |
| Exterior Finish | Brick, Concrete |
| Flooring Type | Carpeted, Ceramic Tile |
| Heating Fuel | Natural Gas |
| Heating Type | Baseboard Heaters, Hot Water |
| Stories Total | 13 |
| Size Interior | 851 Sqft |
| Total Finished Area | 851 Sqft |
| Type | Apartment |
Parking
| Other |
Land
| Acreage | No |
| Land Amenities | Park |
| Size Total Text | Unknown |
| Zoning Description | Cc-mh |
Rooms
| Level | Type | Length | Width | Dimensions |
|---|---|---|---|---|
| Main Level | Foyer | 3.42 Ft x 5.75 Ft | ||
| Main Level | Kitchen | 8.17 Ft x 9.00 Ft | ||
| Main Level | Dining Room | 6.75 Ft x 10.00 Ft | ||
| Main Level | Living Room | 10.83 Ft x 17.17 Ft | ||
| Main Level | Primary Bedroom | 11.00 Ft x 11.75 Ft | ||
| Main Level | 3pc Bathroom | 9.75 Ft x 10.00 Ft | ||
| Main Level | Bedroom | 10.75 Ft x 11.92 Ft | ||
| Main Level | 3pc Bathroom | 6.75 Ft x 6.83 Ft | ||
| Main Level | Laundry Room | .00 Ft x .00 Ft |
https://www.realtor.ca/real-estate/26637752/703-706-15-avenue-sw-calgary-beltline
Interested?
Contact us for more information

