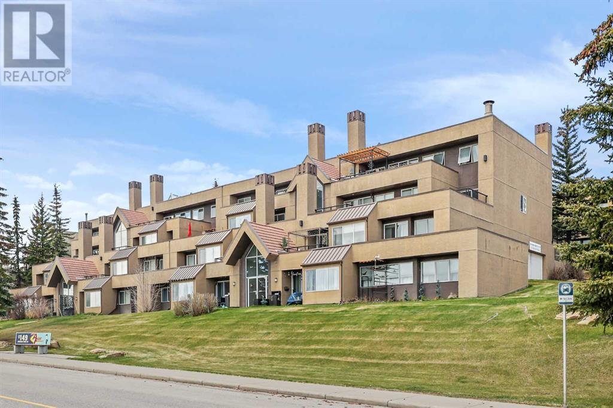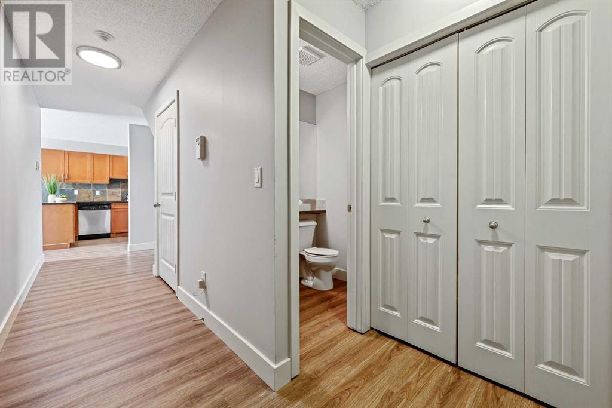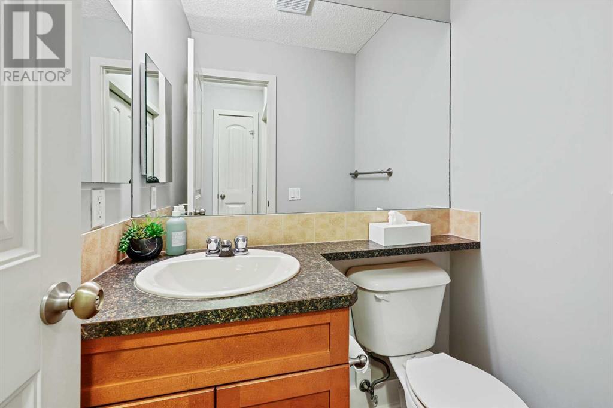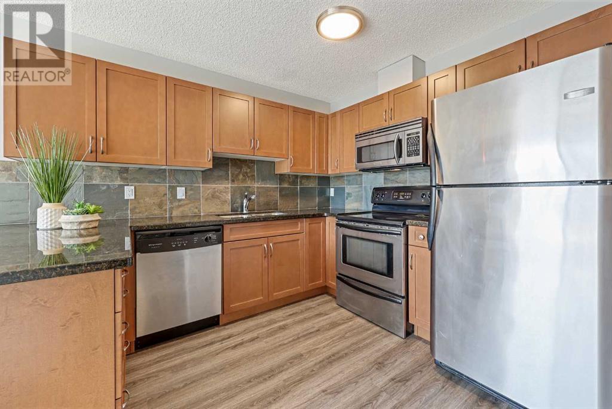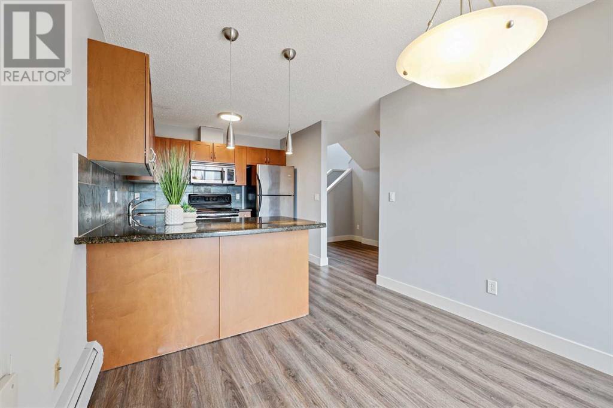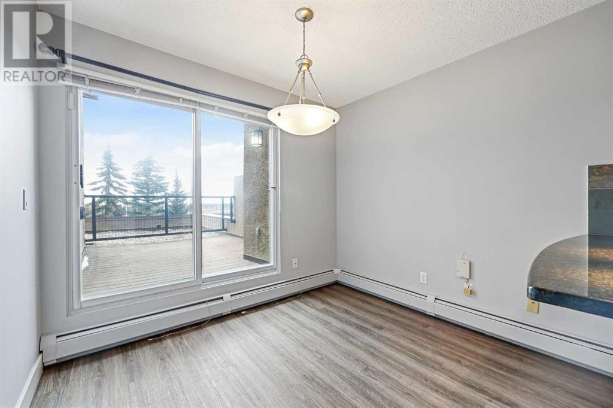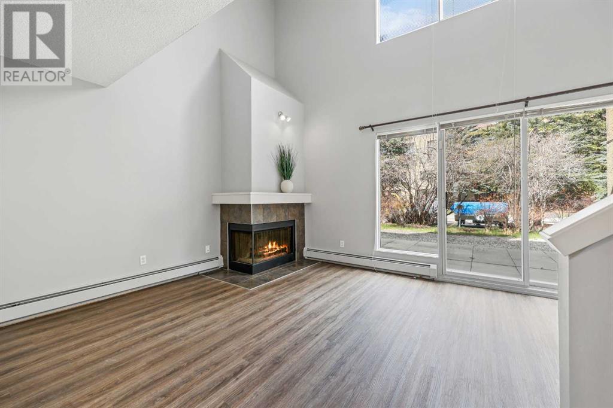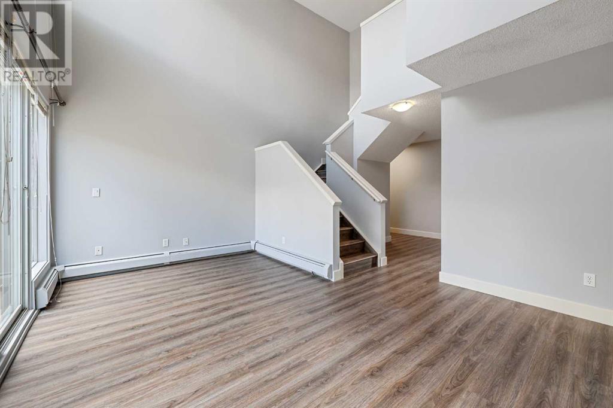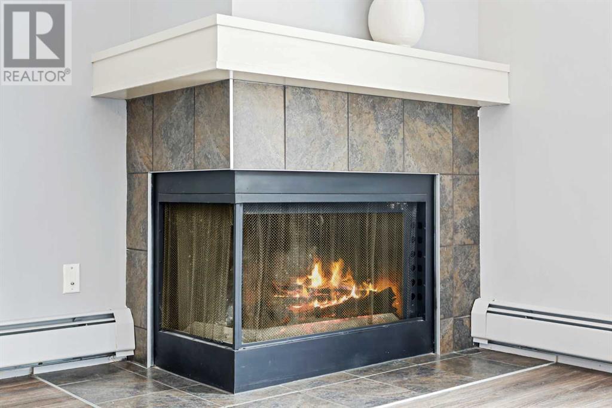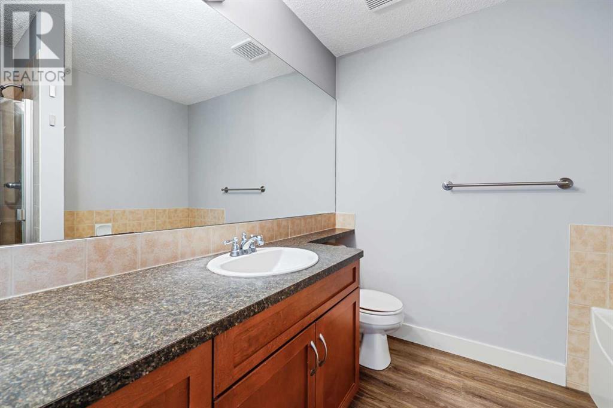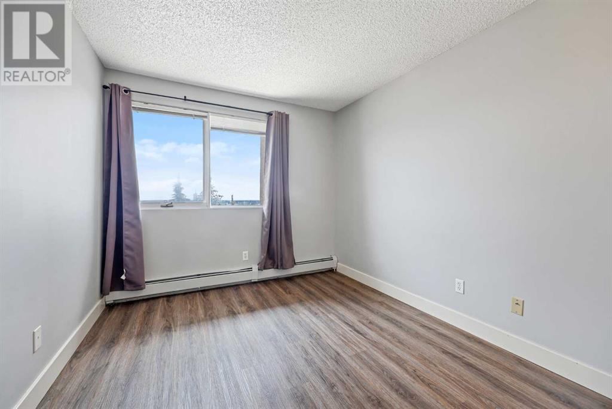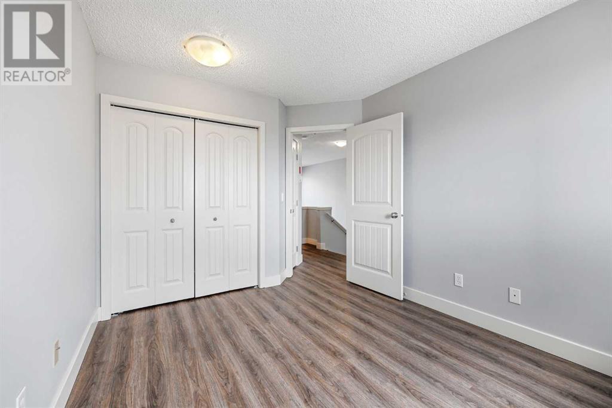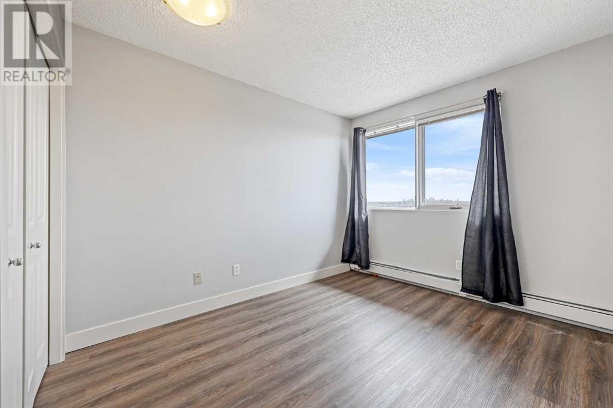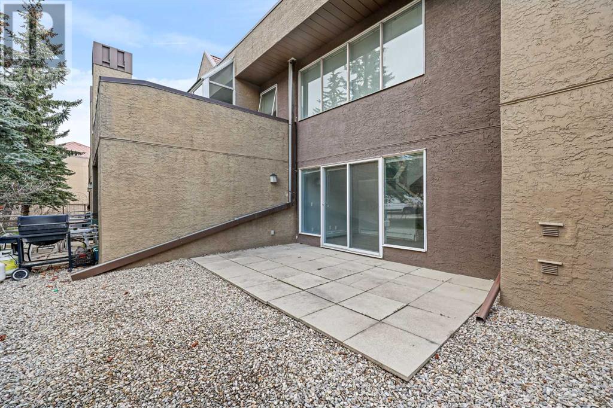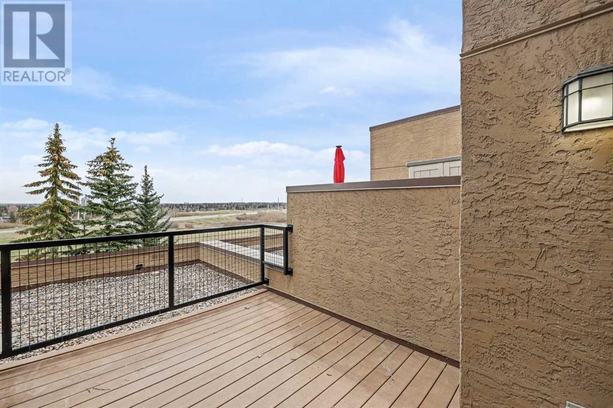7, 216 Village Terrace Sw Calgary, Alberta T3H 2L4
$359,900Maintenance, Heat, Insurance, Property Management, Reserve Fund Contributions, Sewer, Waste Removal, Water
$652.17 Monthly
Maintenance, Heat, Insurance, Property Management, Reserve Fund Contributions, Sewer, Waste Removal, Water
$652.17 MonthlyWith unobstructed city views, this stunning 2-bedroom, 2-storey condo offers the perfect blend of luxury and convenience, near picturesque pathways for outdoor enthusiasts. As you step inside, you'll be greeted by an open floor plan bathed in natural light, accentuated by soaring 2-storey ceilings that create an airy and spacious atmosphere. New LVP flooring throughout and freshly painted. Imagine cozy evenings by the fireplace in the inviting living room, perfect for unwinding after a long day. The kitchen is a chef's delight, boasting maple cabinets and sleek granite countertops that provide ample space for meal preparation and entertaining guests. Step outside onto the front deck to enjoy the views, or enjoy the expansive patio, where you can enjoy al fresco dining with family and friends. With underground parking, convenience is at your fingertips, providing easy access to your vehicle while keeping it secure and protected from the elements. A second leased parking spot can be assumed on board approval. (id:29763)
Property Details
| MLS® Number | A2129001 |
| Property Type | Single Family |
| Community Name | Patterson |
| Community Features | Pets Allowed With Restrictions |
| Parking Space Total | 2 |
| Plan | 8910469 |
| Structure | Clubhouse |
Building
| Bathroom Total | 2 |
| Bedrooms Above Ground | 2 |
| Bedrooms Total | 2 |
| Amenities | Clubhouse, Exercise Centre, Swimming, Recreation Centre |
| Appliances | Washer, Refrigerator, Dishwasher, Stove, Dryer, Microwave |
| Constructed Date | 1987 |
| Construction Style Attachment | Attached |
| Cooling Type | None |
| Fireplace Present | Yes |
| Fireplace Total | 1 |
| Flooring Type | Vinyl Plank |
| Half Bath Total | 1 |
| Heating Fuel | Natural Gas |
| Heating Type | Baseboard Heaters |
| Stories Total | 3 |
| Size Interior | 1055 Sqft |
| Total Finished Area | 1055 Sqft |
| Type | Apartment |
Land
| Acreage | No |
| Size Total Text | Unknown |
| Zoning Description | M-c1 D37 |
Rooms
| Level | Type | Length | Width | Dimensions |
|---|---|---|---|---|
| Main Level | Living Room | 19.33 Ft x 12.67 Ft | ||
| Main Level | Kitchen | 11.00 Ft x 8.83 Ft | ||
| Main Level | Dining Room | 9.33 Ft x 7.50 Ft | ||
| Main Level | 2pc Bathroom | .00 Ft x .00 Ft | ||
| Upper Level | Primary Bedroom | 11.67 Ft x 9.25 Ft | ||
| Upper Level | Bedroom | 11.00 Ft x 9.58 Ft | ||
| Upper Level | 4pc Bathroom | .00 Ft x .00 Ft |
https://www.realtor.ca/real-estate/26847535/7-216-village-terrace-sw-calgary-patterson
Interested?
Contact us for more information

