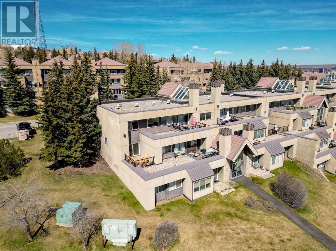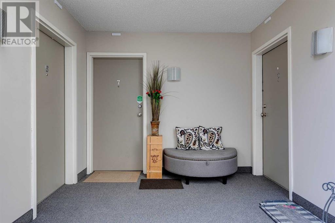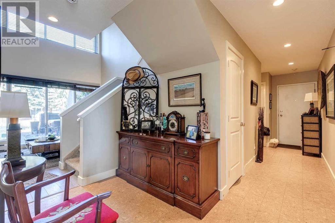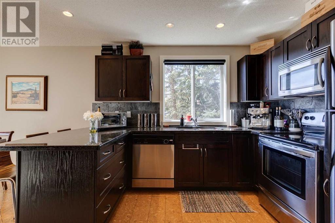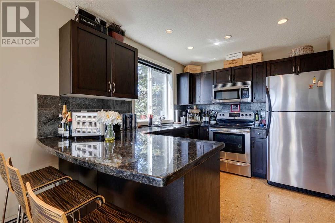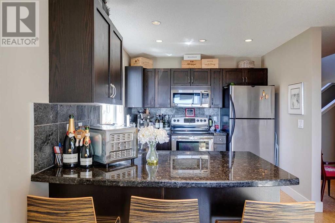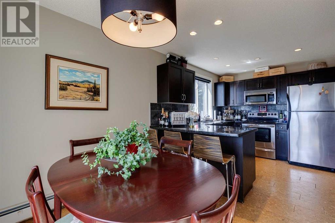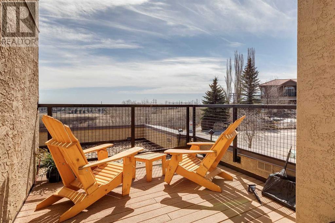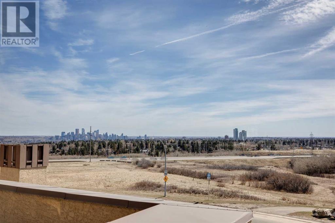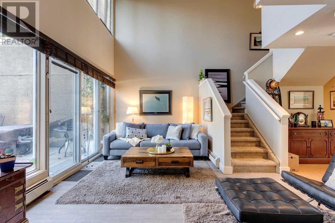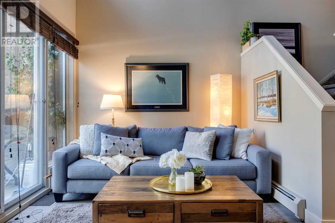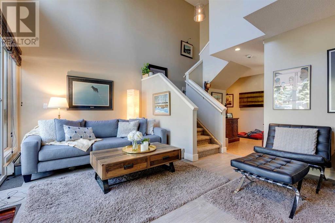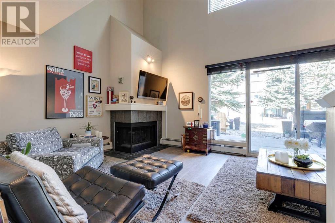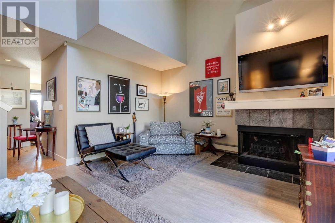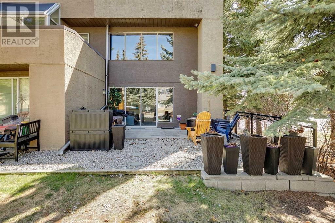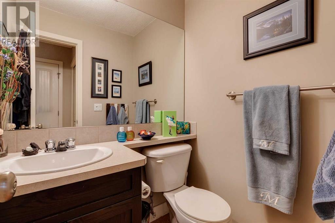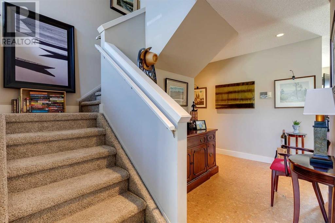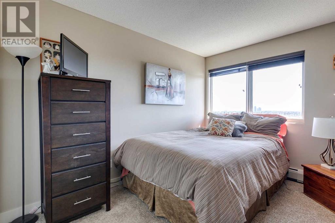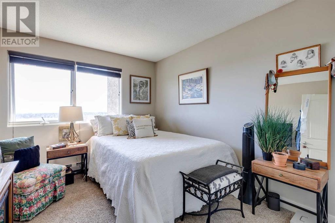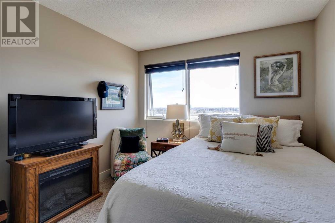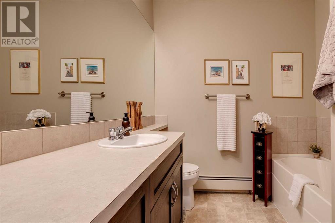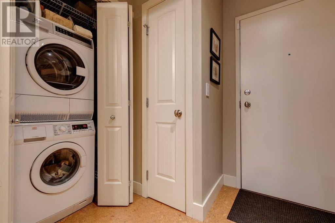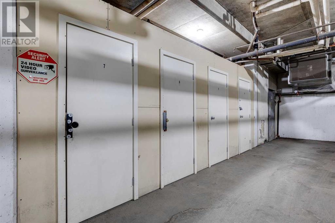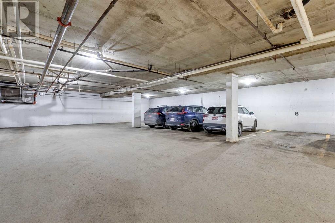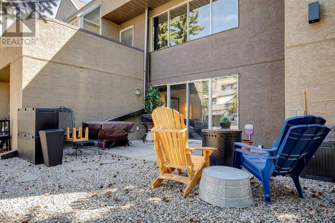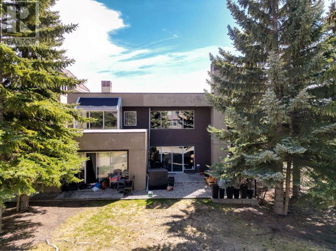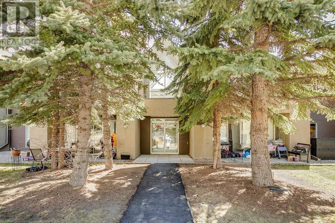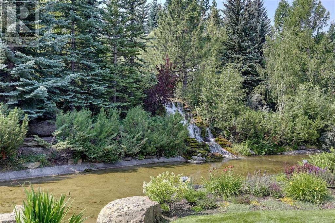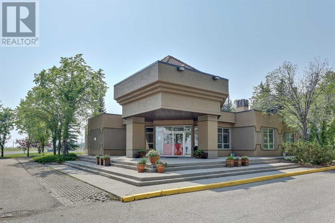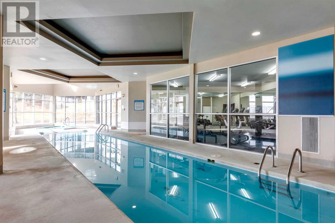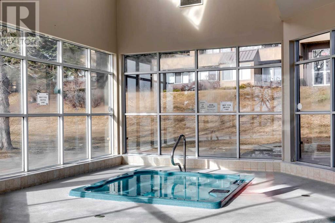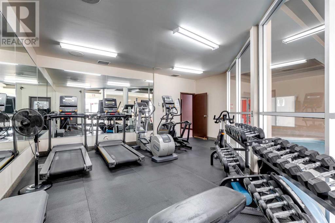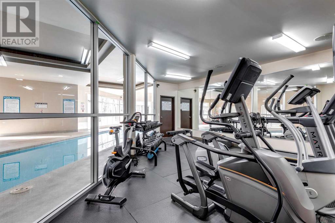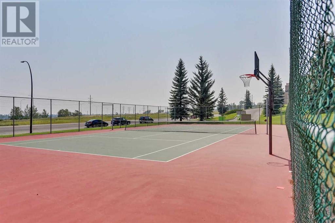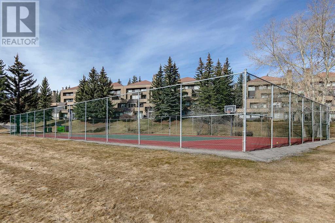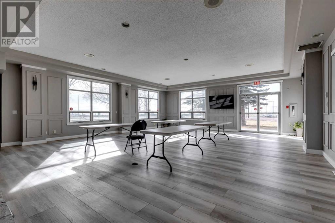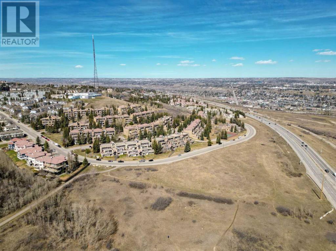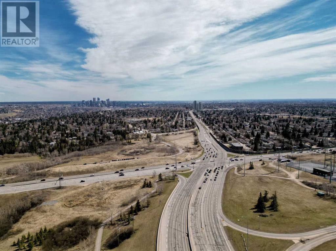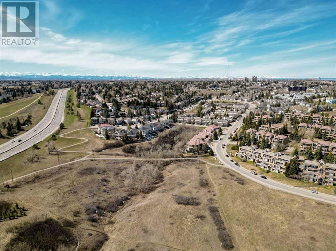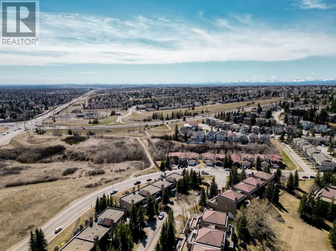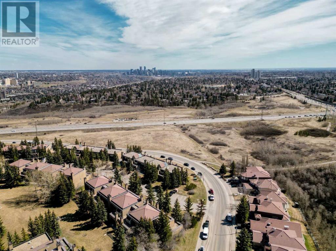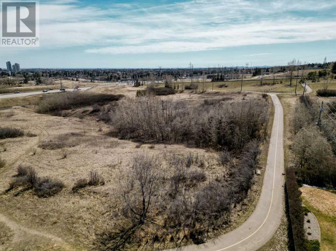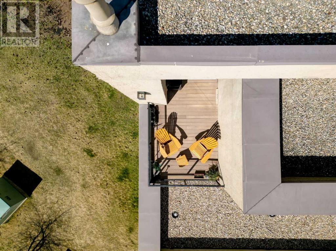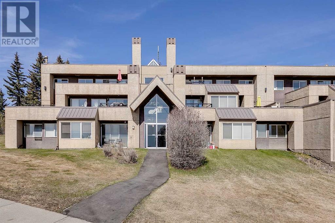7, 206 Village Terrace Sw Calgary, Alberta T3H 2L1
$349,900Maintenance, Condominium Amenities, Common Area Maintenance, Heat, Ground Maintenance, Parking, Property Management, Reserve Fund Contributions
$652.17 Monthly
Maintenance, Condominium Amenities, Common Area Maintenance, Heat, Ground Maintenance, Parking, Property Management, Reserve Fund Contributions
$652.17 MonthlyWelcome home to this breathtaking 2 bedroom, 2 bathroom end unit condo in the iconic “The News at Broadcast Hill” which holds a piece of Calgary's history after being home to athletes and media personnel during the 1988 Olympic Winter Games. With 2 spacious bedrooms, 1.5 bathrooms, soaring ceilings, underground heated parking, an additional storage locker, and breathtaking downtown, city, and green space views, this home is a spectacular opportunity to hit the real estate jackpot. Each window offers ample privacy with either greenery and trees or city and downtown views making you forget that you’re in a condo altogether. This home features two large patios to enjoy in the summertime, a cozy wood burning fireplace to keep you warm all winter long, many stylish updates, and is ideally situated in a well managed condo complex with a separate amenities building which includes a pool, fitness center and more. You're welcomed through the door to your expansive foyer which flows easily into the large kitchen with gorgeous granite countertops, timeless Espresso shaker cabinetry, stainless steel appliances, pot lighting, and bar seating, perfect for people to gather. Doing the dishes is less of a chore while you’re also enjoying the natural light and green space views that the window over the kitchen sink offers. The adjacent dining room affords a luxurious space to sit and enjoy meals around the table with family while enjoying downtown views. The kitchen and dining room flows seamlessly out to their own private patio overlooking Edworthy Park. The living room boasts soaring ceilings, a cozy wood burning fireplace, space to entertain, and is flooded with natural light through gigantic floor to ceiling windows. The living room spills easily onto the second giant patio which is surrounded by trees and is the perfect place to unwind with guests. The main floor is completed with a stunning powder room and functional laundry. Up the stairs you’ll find two spacious bedroo ms, both featuring downtown and park views, as well as a large 4 piece bathroom with ample storage, a large soaker tub, and a separate stand up shower. Park underground in an ideally located stall and store your belongings in a separate secured storage locker. The News is loaded with amenities including an indoor swimming pool, extensive fitness centre, tennis courts, hot tub, meeting room, extensive green spaces, and a beautiful waterfall to enjoy in the summer. Enjoy owning a piece of Calgary’s history which is a short commute downtown with easy access to the LRT, downtown, and close to all amenities and excellent schools. (id:29763)
Property Details
| MLS® Number | A2123593 |
| Property Type | Single Family |
| Community Name | Patterson |
| Amenities Near By | Park, Playground, Recreation Nearby |
| Community Features | Pets Allowed With Restrictions |
| Features | Parking |
| Parking Space Total | 1 |
| Plan | 8910469 |
| Structure | Squash & Raquet Court |
Building
| Bathroom Total | 2 |
| Bedrooms Above Ground | 2 |
| Bedrooms Total | 2 |
| Amenities | Exercise Centre, Swimming, Party Room, Recreation Centre |
| Appliances | Washer, Refrigerator, Dishwasher, Stove, Dryer, Microwave Range Hood Combo, Window Coverings |
| Constructed Date | 1987 |
| Construction Material | Wood Frame |
| Construction Style Attachment | Attached |
| Cooling Type | None |
| Exterior Finish | Stucco |
| Fireplace Present | Yes |
| Fireplace Total | 1 |
| Flooring Type | Carpeted, Cork, Laminate |
| Half Bath Total | 1 |
| Heating Type | Baseboard Heaters |
| Stories Total | 3 |
| Size Interior | 1045 Sqft |
| Total Finished Area | 1045 Sqft |
| Type | Apartment |
Parking
| Garage | |
| Heated Garage | |
| Underground |
Land
| Acreage | No |
| Land Amenities | Park, Playground, Recreation Nearby |
| Size Total Text | Unknown |
| Zoning Description | M-c1 D37 |
Rooms
| Level | Type | Length | Width | Dimensions |
|---|---|---|---|---|
| Second Level | Bedroom | 11.00 Ft x 9.67 Ft | ||
| Main Level | Kitchen | 10.75 Ft x 9.42 Ft | ||
| Main Level | Dining Room | 9.42 Ft x 7.67 Ft | ||
| Main Level | Living Room | 19.42 Ft x 12.75 Ft | ||
| Main Level | Foyer | 6.42 Ft x 3.83 Ft | ||
| Main Level | Laundry Room | 4.00 Ft x 2.33 Ft | ||
| Main Level | 2pc Bathroom | 5.00 Ft x 4.33 Ft | ||
| Upper Level | Primary Bedroom | 11.58 Ft x 9.42 Ft | ||
| Upper Level | 4pc Bathroom | 8.58 Ft x 8.00 Ft |
https://www.realtor.ca/real-estate/26769749/7-206-village-terrace-sw-calgary-patterson
Interested?
Contact us for more information

