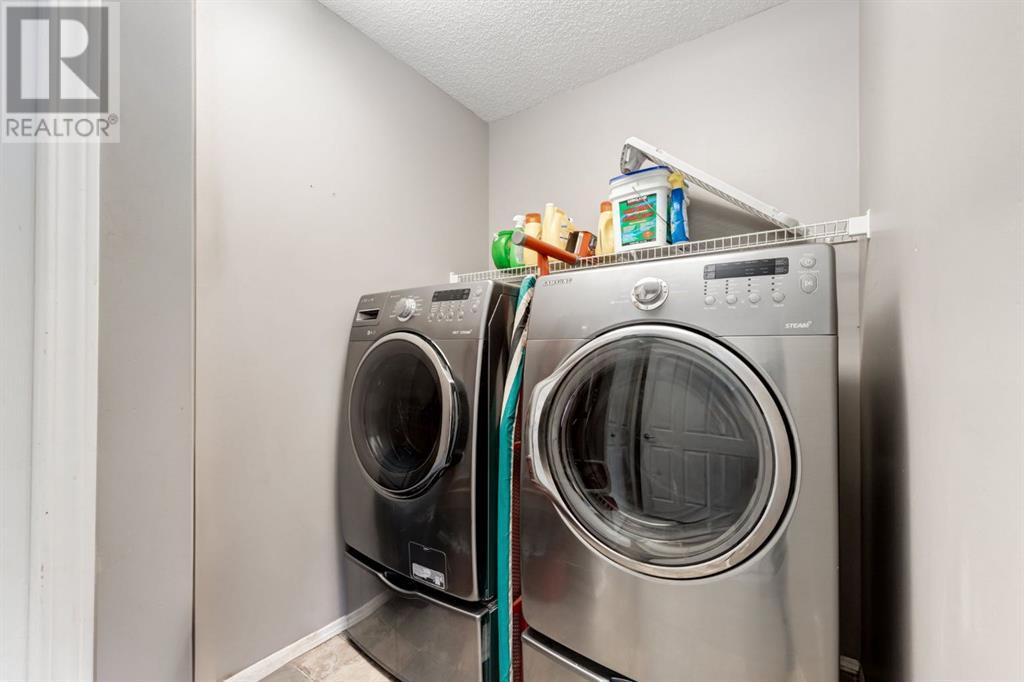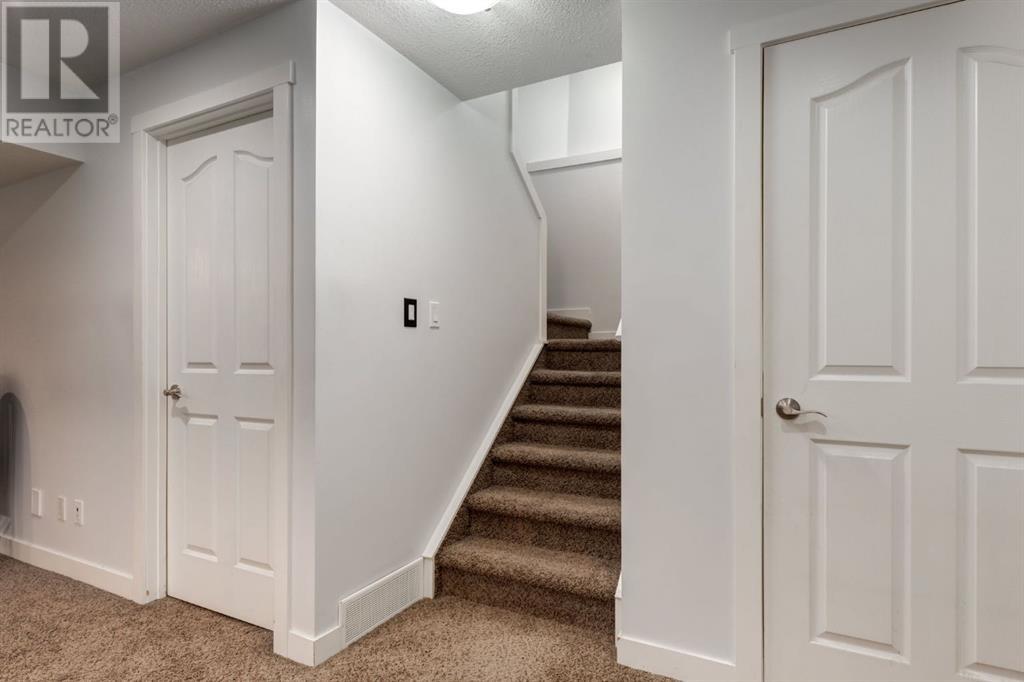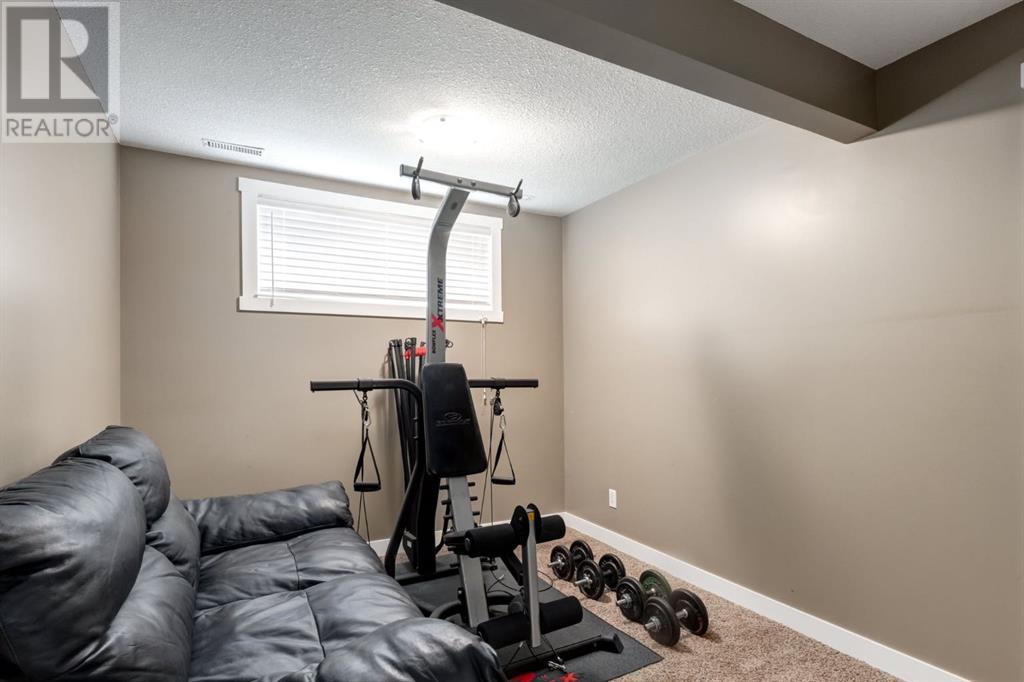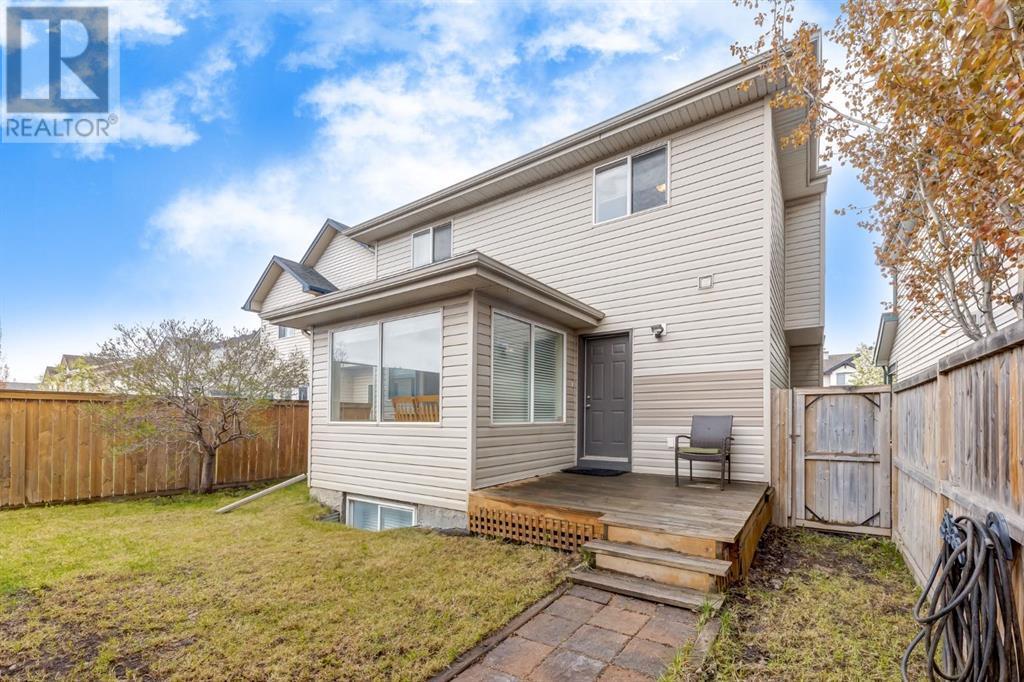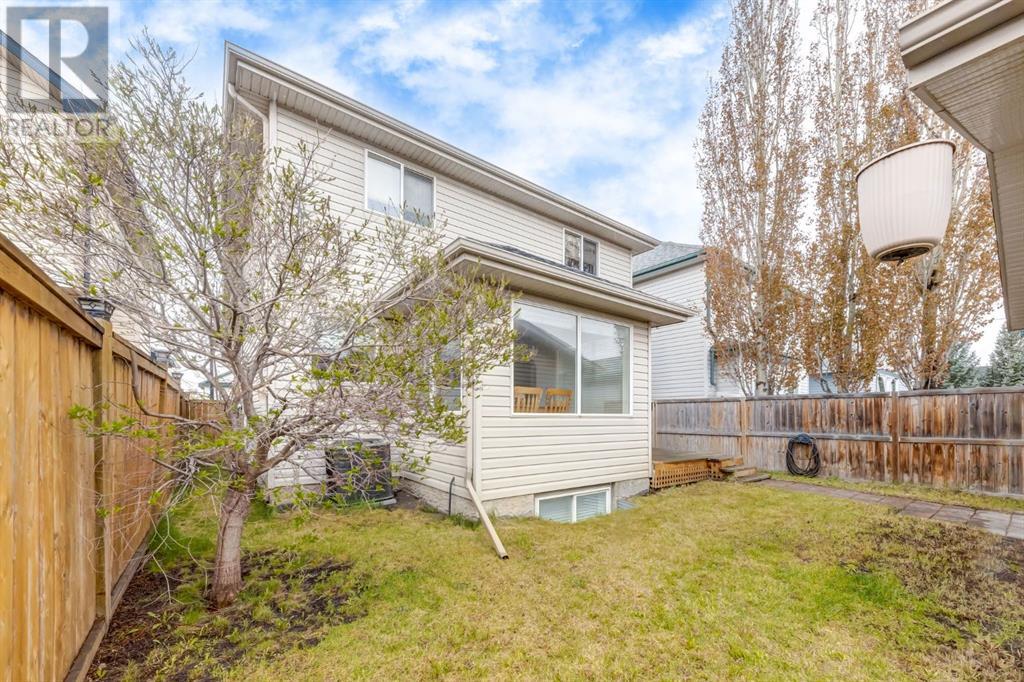68 Prestwick Cove Se Calgary, Alberta T2Z 3M3
$628,900
OPEN HOUSE SATURDAY JUNE 8th 2-4pm! Welcome to the charming community of Prestwick in McKenzie Towne! This wonderful home provides 4 bedrooms, loads of storage, space for family and a heated detached garage. Located on a cul-de-sac, the lovely curb appeal starts on the south facing yard and beautiful front veranda, perfect for enjoying a sunny evening. As you enter the main floor you are greeted with a large living room together with gas fireplace leading to your open kitchen and dining room. The layout is thoughtfully designed with a walk in pantry, separate main floor laundry room with powder bathroom to the side. Heading up to the second floor, you will find your bright primary suite, complete with walk in closet and 4 piece ensuite. Two additional well sized bedrooms are down the hall with a second 4-piece bathroom. Continuing on to the basement, you will find a large family room perfect for family time. There is also plenty of storage with a separate storage room. A fourth bedroom with two walk in closets and 4 piece bathroom complete the lower level. Close to parks, schools, and amenities, this is the perfect location for everyone! This home is sure to sell quick so contact your realtor and book a showing today! (id:29763)
Property Details
| MLS® Number | A2134319 |
| Property Type | Single Family |
| Community Name | McKenzie Towne |
| Amenities Near By | Park, Playground |
| Features | Cul-de-sac, See Remarks |
| Parking Space Total | 2 |
| Plan | 9912916 |
| Structure | Deck |
Building
| Bathroom Total | 4 |
| Bedrooms Above Ground | 3 |
| Bedrooms Below Ground | 1 |
| Bedrooms Total | 4 |
| Appliances | Washer, Refrigerator, Dishwasher, Stove, Dryer, Microwave, Window Coverings, Garage Door Opener |
| Basement Development | Finished |
| Basement Type | Full (finished) |
| Constructed Date | 2001 |
| Construction Material | Wood Frame |
| Construction Style Attachment | Detached |
| Cooling Type | Central Air Conditioning |
| Exterior Finish | Vinyl Siding |
| Fireplace Present | Yes |
| Fireplace Total | 1 |
| Flooring Type | Carpeted, Ceramic Tile, Hardwood |
| Foundation Type | Poured Concrete |
| Half Bath Total | 1 |
| Heating Fuel | Natural Gas |
| Heating Type | Forced Air |
| Stories Total | 2 |
| Size Interior | 1603 Sqft |
| Total Finished Area | 1603 Sqft |
| Type | House |
Parking
| Detached Garage | 2 |
| Garage | |
| Heated Garage |
Land
| Acreage | No |
| Fence Type | Fence |
| Land Amenities | Park, Playground |
| Size Frontage | 11.03 M |
| Size Irregular | 320.00 |
| Size Total | 320 M2|0-4,050 Sqft |
| Size Total Text | 320 M2|0-4,050 Sqft |
| Zoning Description | R-1n |
Rooms
| Level | Type | Length | Width | Dimensions |
|---|---|---|---|---|
| Second Level | Primary Bedroom | 13.42 Ft x 12.00 Ft | ||
| Second Level | Other | 6.17 Ft x 4.33 Ft | ||
| Second Level | 4pc Bathroom | 13.42 Ft x 5.92 Ft | ||
| Second Level | Bedroom | 11.25 Ft x 9.75 Ft | ||
| Second Level | Bedroom | 10.92 Ft x 9.67 Ft | ||
| Second Level | 4pc Bathroom | 7.50 Ft x 4.92 Ft | ||
| Basement | Family Room | 18.25 Ft x 14.67 Ft | ||
| Basement | Storage | 12.50 Ft x 8.92 Ft | ||
| Basement | Bedroom | 13.17 Ft x 8.83 Ft | ||
| Basement | Other | 8.67 Ft x 2.92 Ft | ||
| Basement | Other | 5.67 Ft x 4.67 Ft | ||
| Basement | 4pc Bathroom | 8.58 Ft x 4.92 Ft | ||
| Main Level | Foyer | 7.83 Ft x 5.50 Ft | ||
| Main Level | Kitchen | 15.92 Ft x 14.67 Ft | ||
| Main Level | Pantry | 3.25 Ft x 3.17 Ft | ||
| Main Level | Living Room | 16.75 Ft x 14.58 Ft | ||
| Main Level | Dining Room | 9.92 Ft x 8.00 Ft | ||
| Main Level | 2pc Bathroom | 4.92 Ft x 4.42 Ft | ||
| Main Level | Other | 4.92 Ft x 3.92 Ft | ||
| Main Level | Laundry Room | 8.67 Ft x 5.42 Ft |
https://www.realtor.ca/real-estate/26930290/68-prestwick-cove-se-calgary-mckenzie-towne
Interested?
Contact us for more information











