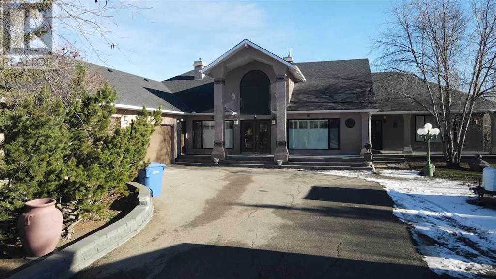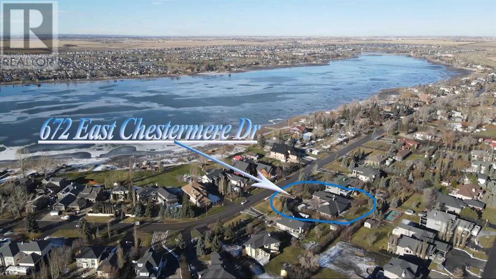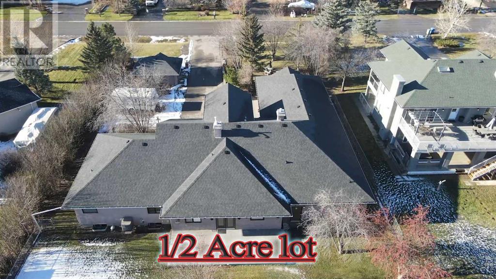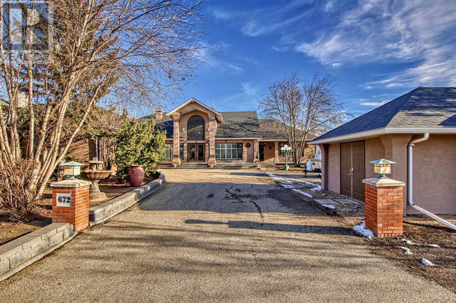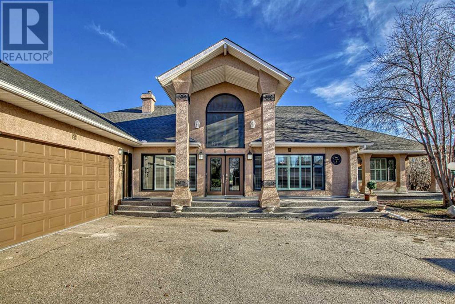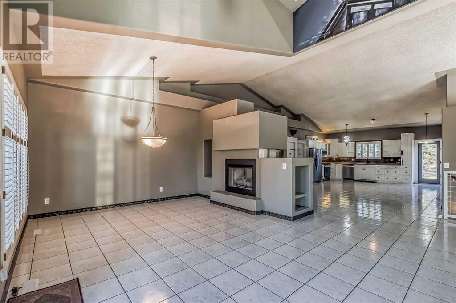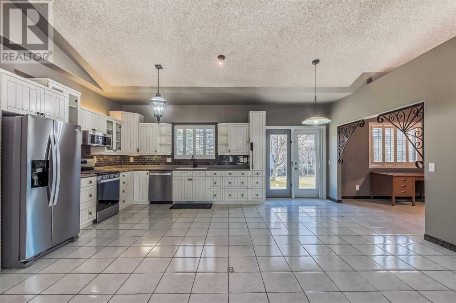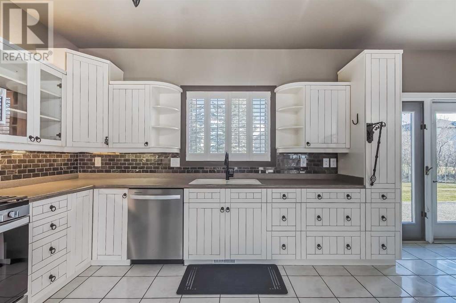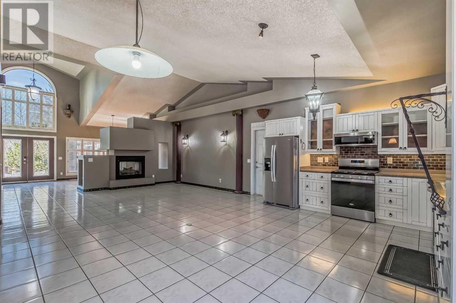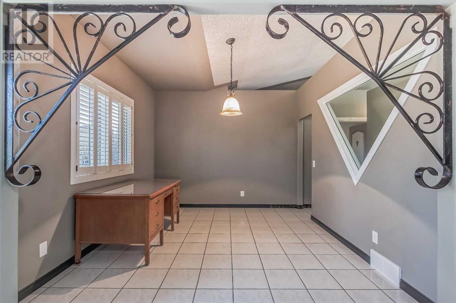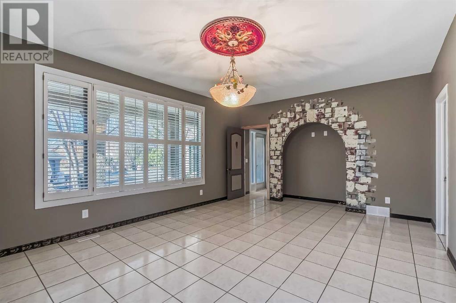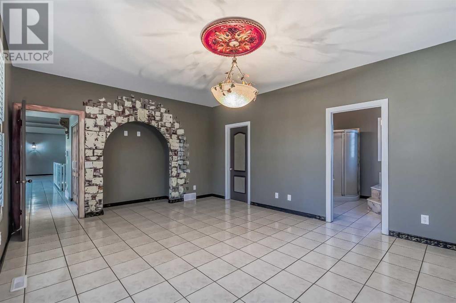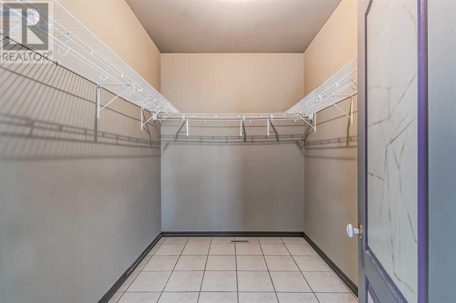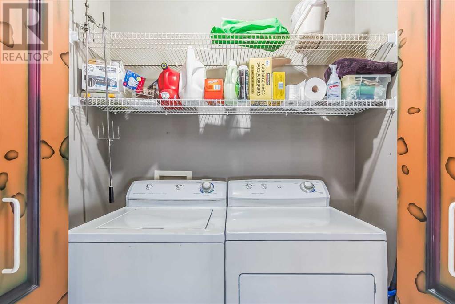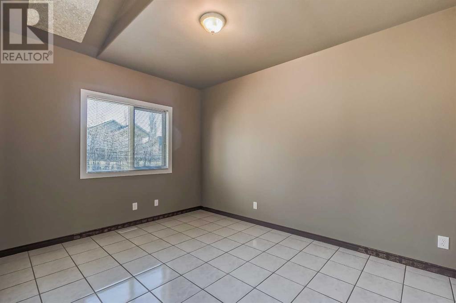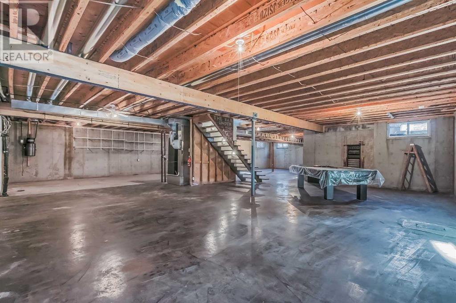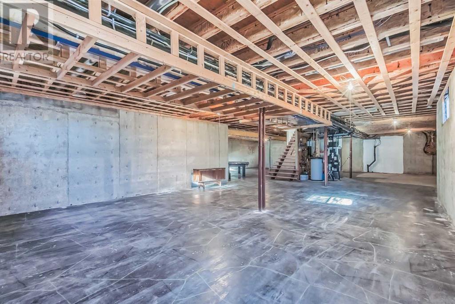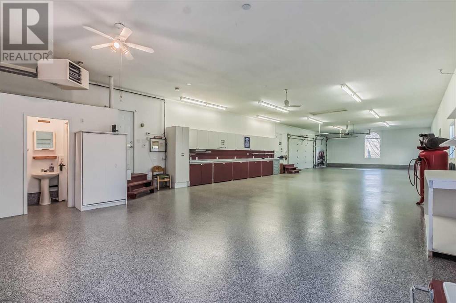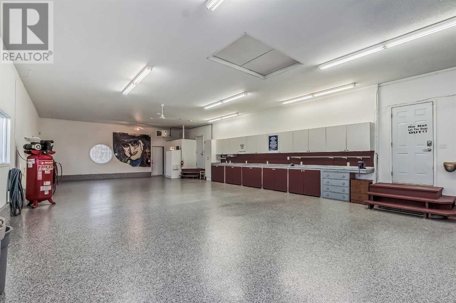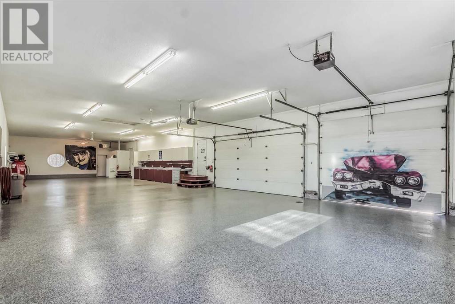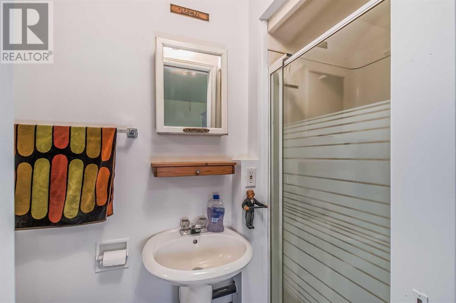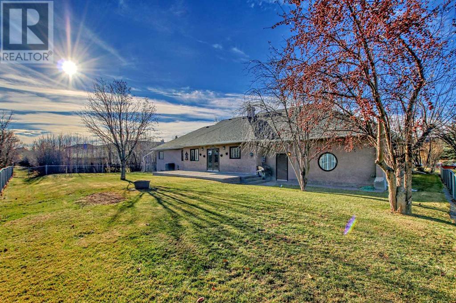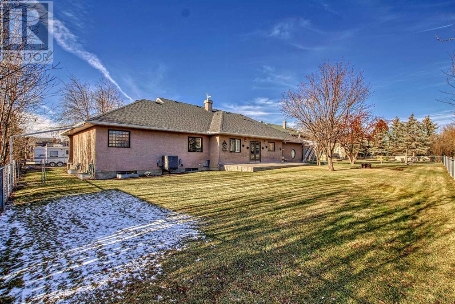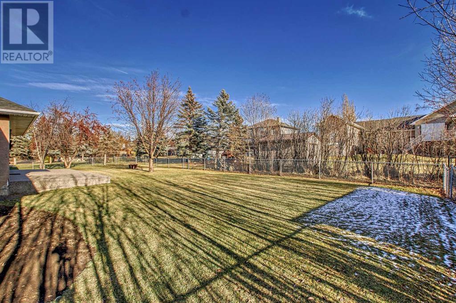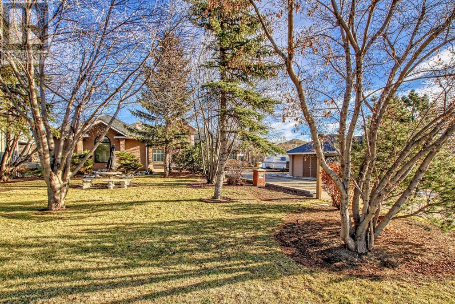672 East Chestermere Drive Chestermere, Alberta T1X 1A5
$1,169,900
Welcome to 672 East Chestermere Drive! This home is located across from the Lake on a 1/2 acre (+/-) fully landscaped and private yard! If you are searching for a property with the ULTIMATE 'Man Cave' to fit all of your vehicles, then this property is for you! The attached, heated garage measures 25'5" x 77'1" plus the property itself offers over 2300 sq ft of living space on the main floor alone! There are two bedrooms on the main floor, (a third bedroom can easily be constructed) plus a total of three bathrooms (one in the garage). The primary bedroom has its own four piece ensuite with a jetted tub, separate shower and a walk in closet! The very spacious main floor boasts a Formal Dining Room, Family Room, a den and large kitchen with all brand new and upgraded STAINLESS STEEL APPLIANCES including a GAS Stove and Garburator, complete with full warranty! There is also convenient main floor laundry and a second four piece bath. The lower level is unfinished with in-floor heat, ready to be finished according to your own requirements! The attached garage has its own three piece bath (with a shower) and is heated with a gas heater PLUS in-floor heat! New boiler system (approx 2020), New Furnace and Air Conditioner (approx 2016), Newer Roof Shingles (approx 7 years ago). Call to schedule your showing! (id:29763)
Property Details
| MLS® Number | A2094185 |
| Property Type | Single Family |
| Community Name | East Chestermere |
| Amenities Near By | Golf Course, Park, Playground |
| Community Features | Golf Course Development, Lake Privileges, Fishing |
| Features | Treed |
| Parking Space Total | 10 |
| Plan | 9211325 |
| Structure | Shed, Deck |
Building
| Bathroom Total | 3 |
| Bedrooms Above Ground | 2 |
| Bedrooms Total | 2 |
| Appliances | Washer, Refrigerator, Gas Stove(s), Dishwasher, Dryer, Garburator, Microwave Range Hood Combo, Window Coverings, Garage Door Opener |
| Architectural Style | Bungalow |
| Basement Development | Unfinished |
| Basement Type | Full (unfinished) |
| Constructed Date | 1996 |
| Construction Material | Wood Frame |
| Construction Style Attachment | Detached |
| Cooling Type | Central Air Conditioning |
| Fireplace Present | Yes |
| Fireplace Total | 1 |
| Flooring Type | Ceramic Tile |
| Foundation Type | Poured Concrete |
| Heating Type | Other, Forced Air, In Floor Heating |
| Stories Total | 1 |
| Size Interior | 2339.4 Sqft |
| Total Finished Area | 2339.4 Sqft |
| Type | House |
Parking
| Garage | |
| Heated Garage | |
| Oversize | |
| Garage | |
| Attached Garage |
Land
| Acreage | No |
| Fence Type | Partially Fenced |
| Land Amenities | Golf Course, Park, Playground |
| Landscape Features | Landscaped |
| Size Depth | 54.02 M |
| Size Frontage | 33.57 M |
| Size Irregular | 19482.00 |
| Size Total | 19482 Sqft|10,890 - 21,799 Sqft (1/4 - 1/2 Ac) |
| Size Total Text | 19482 Sqft|10,890 - 21,799 Sqft (1/4 - 1/2 Ac) |
| Zoning Description | R-1 |
Rooms
| Level | Type | Length | Width | Dimensions |
|---|---|---|---|---|
| Main Level | Dining Room | 11.50 Ft x 13.08 Ft | ||
| Main Level | Living Room | 20.58 Ft x 24.17 Ft | ||
| Main Level | Family Room | 17.50 Ft x 17.50 Ft | ||
| Main Level | Kitchen | 19.50 Ft x 12.50 Ft | ||
| Main Level | Den | 10.92 Ft x 12.50 Ft | ||
| Main Level | Bedroom | 13.08 Ft x 10.17 Ft | ||
| Main Level | Other | 4.83 Ft x 4.67 Ft | ||
| Main Level | 4pc Bathroom | 5.50 Ft x 8.67 Ft | ||
| Main Level | Laundry Room | 6.33 Ft x 2.75 Ft | ||
| Main Level | Primary Bedroom | 18.08 Ft x 13.92 Ft | ||
| Main Level | Other | 6.83 Ft x 3.33 Ft | ||
| Main Level | Other | 7.00 Ft x 9.17 Ft | ||
| Main Level | 4pc Bathroom | 9.17 Ft x 10.75 Ft | ||
| Main Level | 3pc Bathroom | 3.00 Ft x 7.75 Ft |
https://www.realtor.ca/real-estate/26311471/672-east-chestermere-drive-chestermere-east-chestermere
Interested?
Contact us for more information

