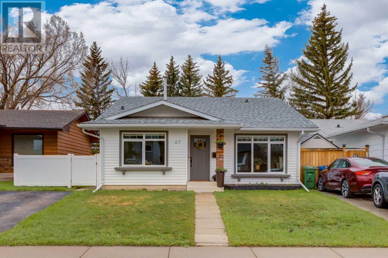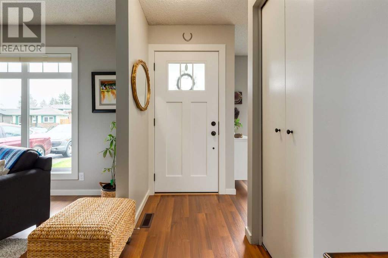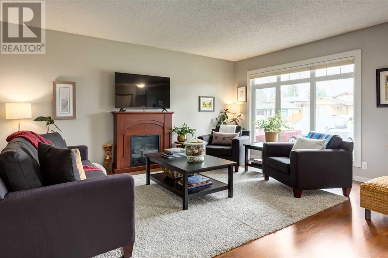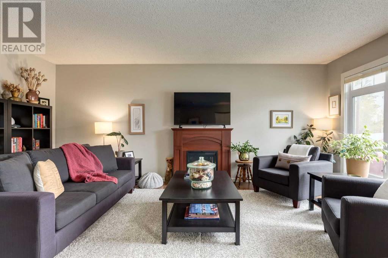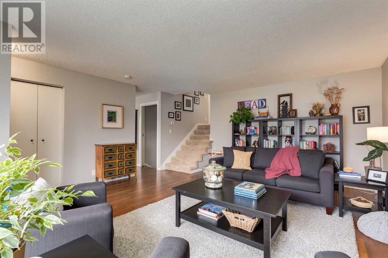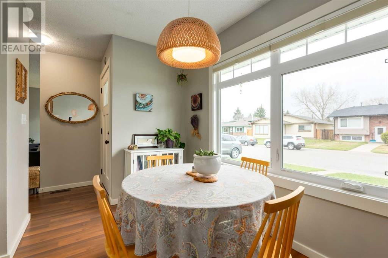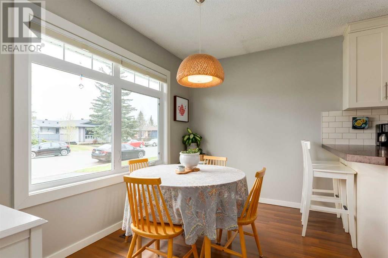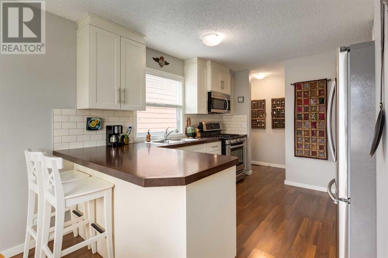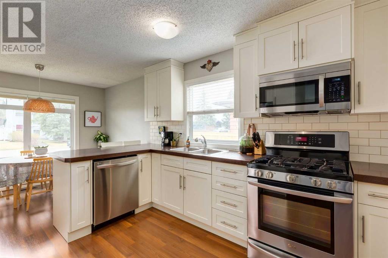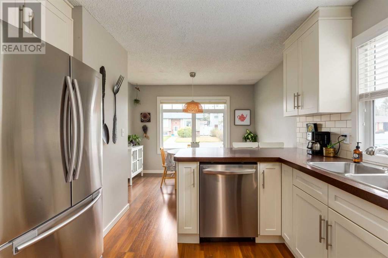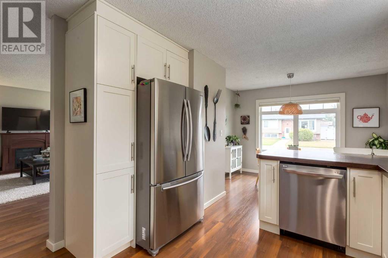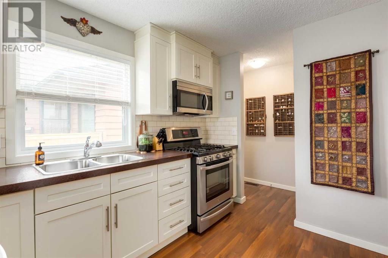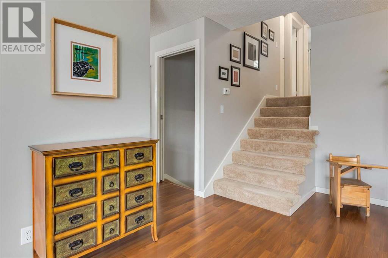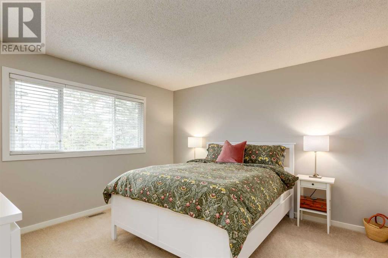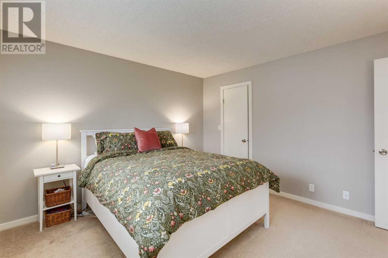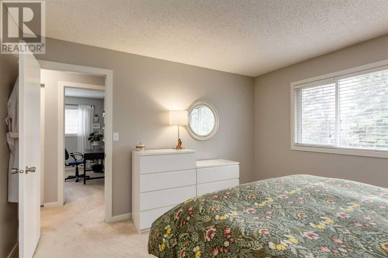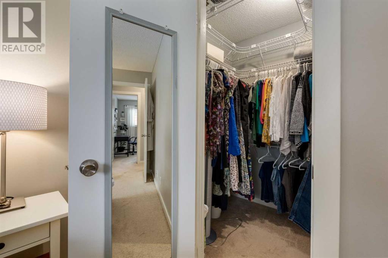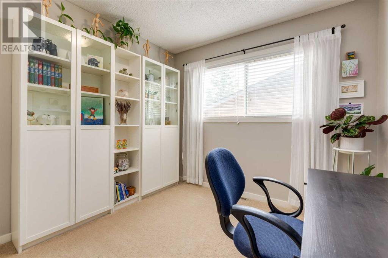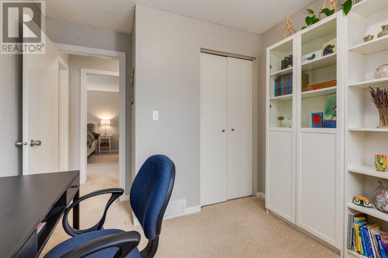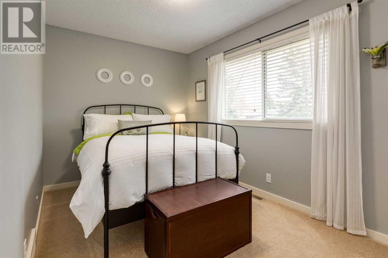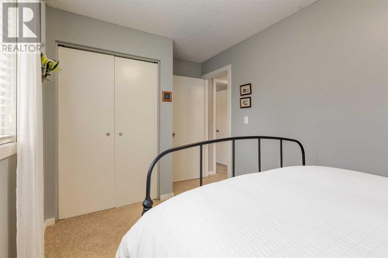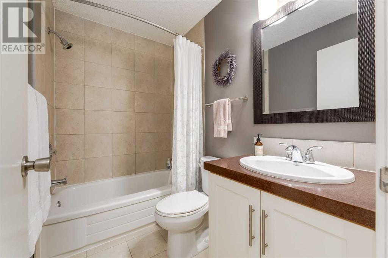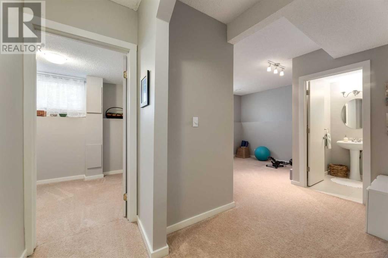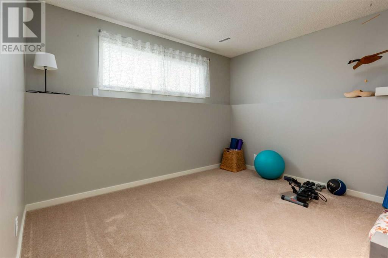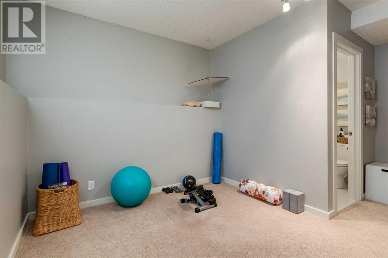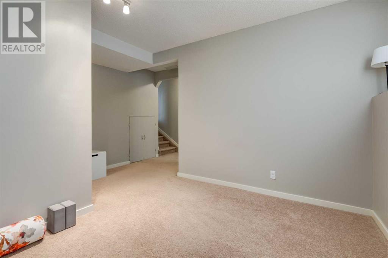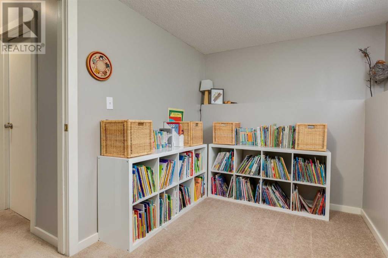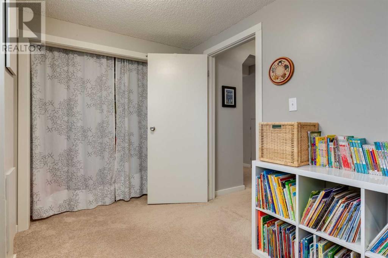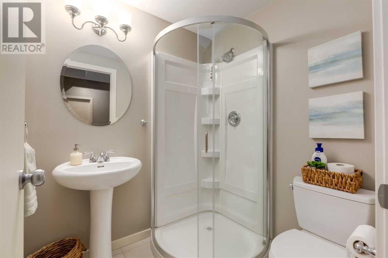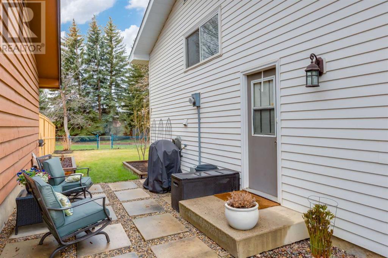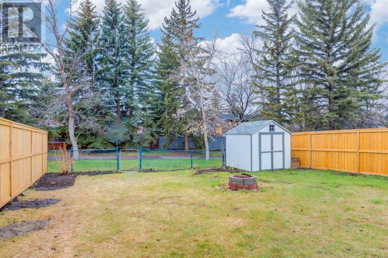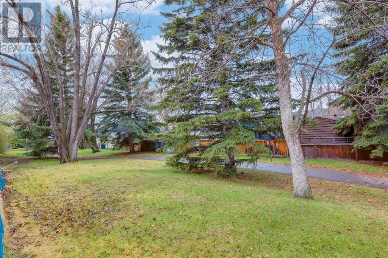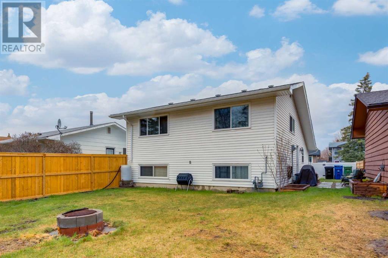67 Midglen Way Se Calgary, Alberta T2X 1G3
$560,000
INCREDIBLE LOCATION! Walking paths all around lead to a playground and Fish Creek Park to the East and 2 schools to the West; this charming 3 level split is sure to impress! Beautifully updated, the main floor welcomes you with laminate flooring and modern tones throughout, a spacious living room with decorative electric fireplace (negotiable) and smooth transition to the dining room and gorgeous kitchen with chic white cabinetry, breakfast bar, stainless steel appliances including a gas stove and access to the sunny WEST facing backyard. Upstairs you will find the primary bedroom with a walk-in closet, 2 additional guest rooms and a 4 piece bathroom. The lower level is finished with a 4th bedroom, family room, 3 piece bathroom and laundry room. The front drive allows for off street parking. Improvements include windows, beautiful front door, custom window coverings, roof shingles, soffits and fascia, shed! Fences except rear very new! Enjoy all that Lake Midnapore has to offer with its year around amenities as well as the endless walking and bike paths through Fish Creek Park. Amazing value and opportunity! (id:29763)
Property Details
| MLS® Number | A2130680 |
| Property Type | Single Family |
| Community Name | Midnapore |
| Amenities Near By | Park, Playground, Recreation Nearby |
| Community Features | Lake Privileges, Fishing |
| Features | Closet Organizers, Parking |
| Parking Space Total | 2 |
| Plan | 7810581 |
| Structure | Squash & Raquet Court |
Building
| Bathroom Total | 2 |
| Bedrooms Above Ground | 3 |
| Bedrooms Below Ground | 1 |
| Bedrooms Total | 4 |
| Appliances | Washer, Refrigerator, Gas Stove(s), Dishwasher, Dryer, Microwave Range Hood Combo, Window Coverings |
| Architectural Style | 3 Level |
| Basement Development | Finished |
| Basement Type | Full (finished) |
| Constructed Date | 1978 |
| Construction Style Attachment | Detached |
| Cooling Type | None |
| Exterior Finish | Brick, Vinyl Siding, Wood Siding |
| Fireplace Present | Yes |
| Fireplace Total | 1 |
| Flooring Type | Carpeted, Laminate, Tile |
| Foundation Type | Poured Concrete |
| Heating Fuel | Natural Gas |
| Heating Type | Forced Air |
| Size Interior | 1091 Sqft |
| Total Finished Area | 1091 Sqft |
| Type | House |
Parking
| Other |
Land
| Acreage | No |
| Fence Type | Fence |
| Land Amenities | Park, Playground, Recreation Nearby |
| Landscape Features | Landscaped |
| Size Depth | 33.52 M |
| Size Frontage | 12.04 M |
| Size Irregular | 409.00 |
| Size Total | 409 M2|4,051 - 7,250 Sqft |
| Size Total Text | 409 M2|4,051 - 7,250 Sqft |
| Zoning Description | R-c1n |
Rooms
| Level | Type | Length | Width | Dimensions |
|---|---|---|---|---|
| Second Level | Primary Bedroom | 12.58 Ft x 12.33 Ft | ||
| Second Level | Bedroom | 10.83 Ft x 9.08 Ft | ||
| Second Level | Bedroom | 14.33 Ft x 8.17 Ft | ||
| Second Level | 4pc Bathroom | .00 Ft x .00 Ft | ||
| Basement | Bedroom | 11.42 Ft x 7.33 Ft | ||
| Basement | Family Room | 15.33 Ft x 14.75 Ft | ||
| Basement | Laundry Room | 6.92 Ft x 9.25 Ft | ||
| Basement | 3pc Bathroom | .00 Ft x .00 Ft | ||
| Main Level | Living Room | 16.08 Ft x 18.33 Ft | ||
| Main Level | Kitchen | 11.17 Ft x 11.67 Ft | ||
| Main Level | Dining Room | 10.83 Ft x 7.00 Ft |
https://www.realtor.ca/real-estate/26872287/67-midglen-way-se-calgary-midnapore
Interested?
Contact us for more information

