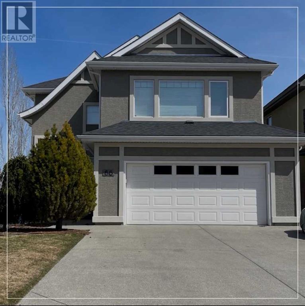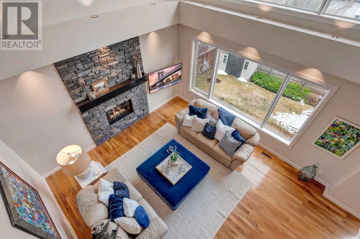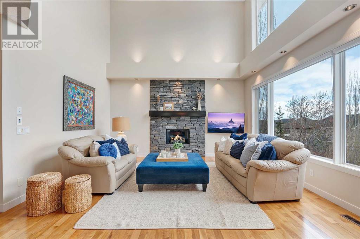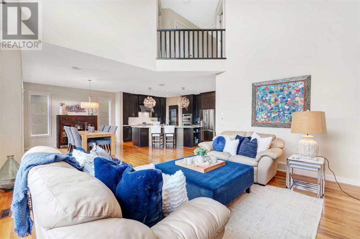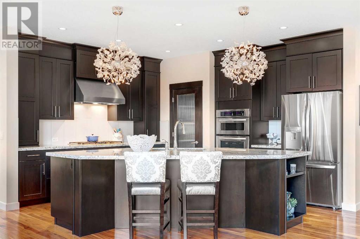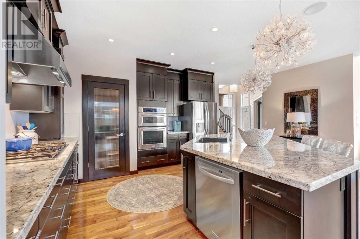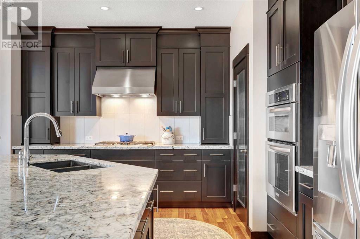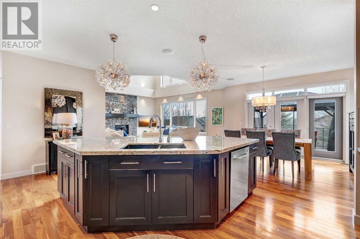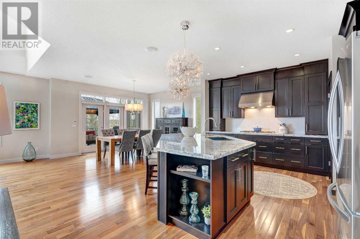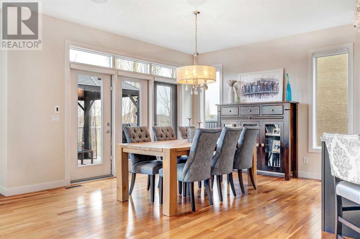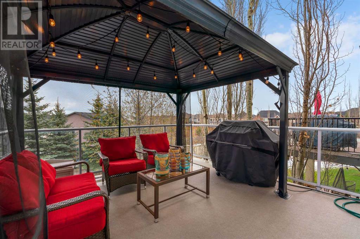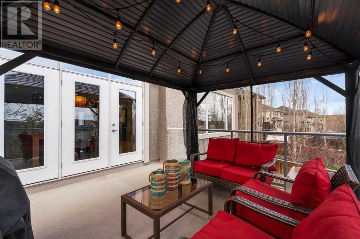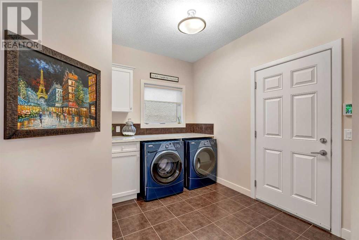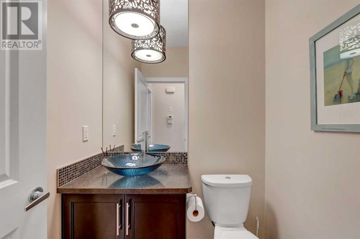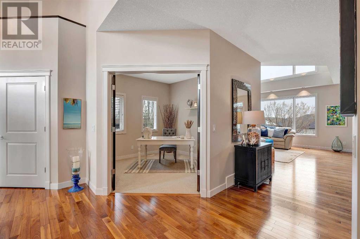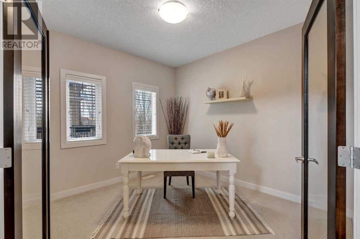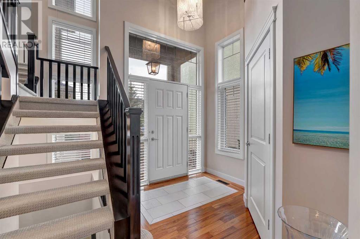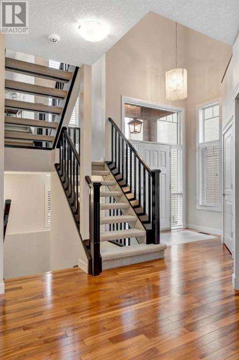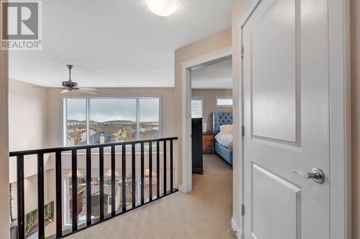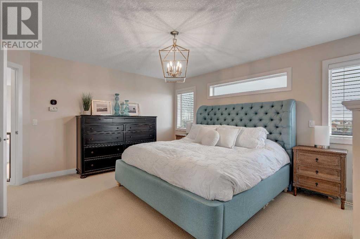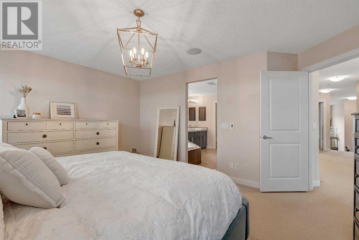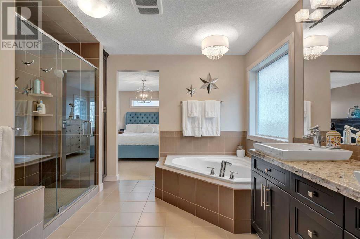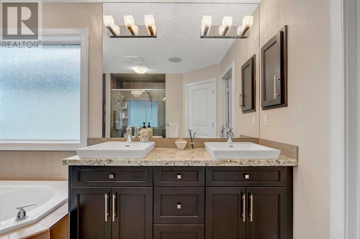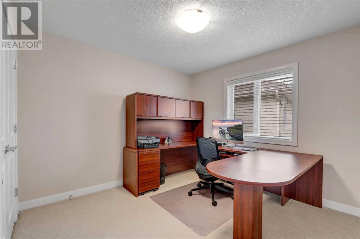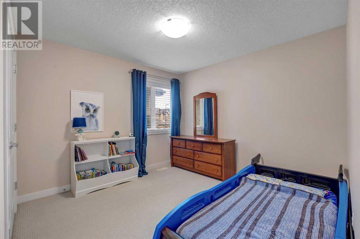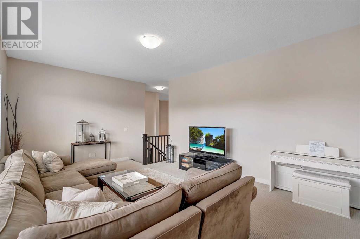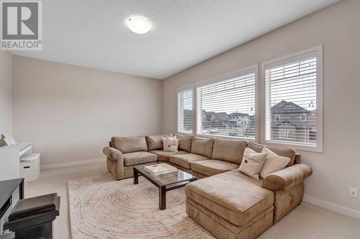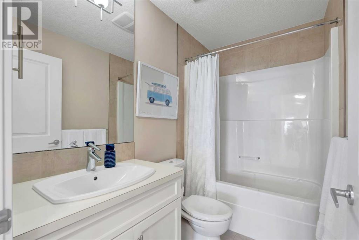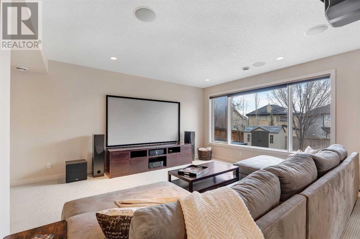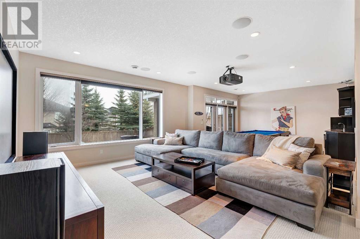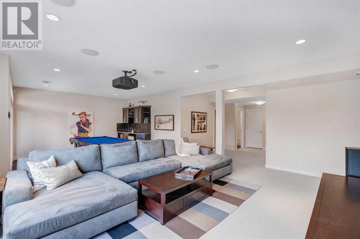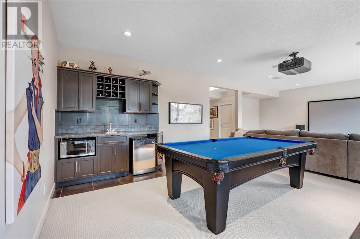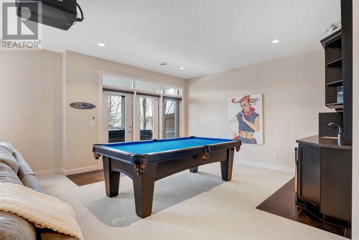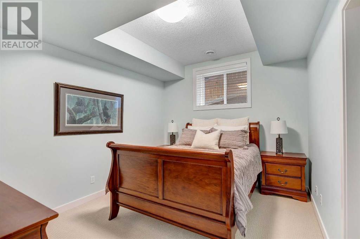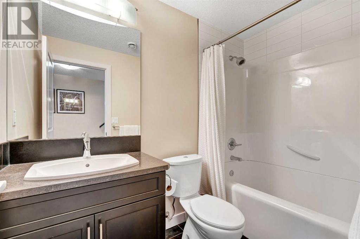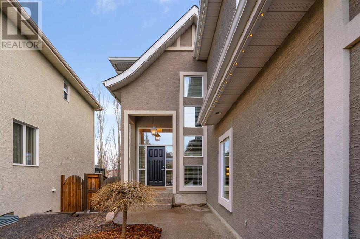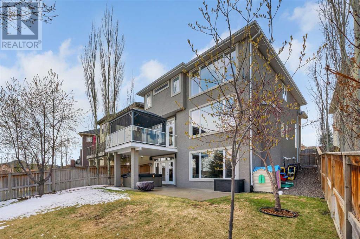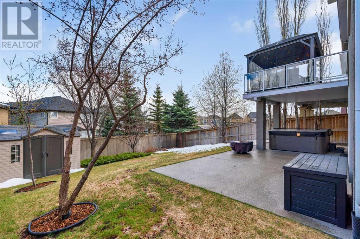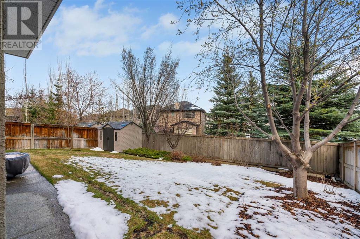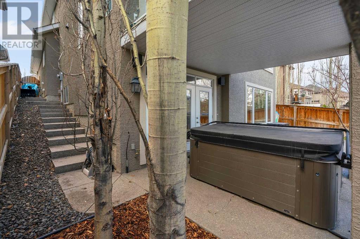4 Bedroom
4 Bathroom
2554.28 sqft
Fireplace
Central Air Conditioning
Forced Air
Landscaped
$995,000
Welcome home to Cranston with this executive home that epitomizes luxury living with its meticulous design and prime location. Spanning over 3,700 sq ft of total developed space, this residence boasts 3+1 bedrooms, 3.5 baths, a fully finished walkout basement, and an oversized double attached garage. Situated just steps away from a pathway leading to the Bow River Valley, it offers an idyllic blend of tranquility and convenience. Stepping inside, you're greeted by the grandeur of the main floor, where an open layout, high ceilings and floating staircase create an open and inviting ambiance. The living room, with its open-to-above design and two-storey windows bathes the space in natural light, offering a perfect spot for relaxation beside the cozy gas fireplace. An impressive kitchen, featuring a gas cooktop, built-in oven, large central island, granite countertops, full-height cabinets, and a convenient corner pantry. Adjacent to the kitchen, a spacious dining area opens to the upper deck, complete with a BBQ gas line and pergola with lighting, ideal for al fresco dining and entertaining. Convenience is key with main floor laundry facilities and a mudroom, while a dedicated office space offers flexibility for remote work or study. A 2-piece bath adds further functionality to the main level. Upstairs you'll discover three bedrooms including the luxurious primary suite, featuring an ensuite complete with corner soaker tub, large walk-in shower, dual vanities, and a generously sized walk-in closet. Two additional bedrooms, a 4-piece bath, and a large bonus room complete the upper level, providing ample space for rest and relaxation. The fully finished walkout basement offers additional living space, with a rec room equipped with a wet bar and power blackout blinds, a fourth bedroom with a massive walk-in closet, 4-piece bath, and direct access to the aggregate patio, perfect for outdoor gatherings. Outside, the property is fully landscaped with mature trees and shrubs , a shed, hot tub area, another BBQ gas line, and an irrigation system, creating an oasis for outdoor enjoyment. Additional features include top-floor A/C, gemstone lights, and speakers throughout the interior and exterior. Located in a vibrant family community, residents enjoy proximity to amenities such as the YMCA, theatre, schools, shopping centers, parks, and scenic pathways, ensuring a lifestyle of convenience and leisure. Don't miss the opportunity to make this fantastic property your forever home. (id:29763)
Property Details
|
MLS® Number
|
A2129237 |
|
Property Type
|
Single Family |
|
Community Name
|
Cranston |
|
Amenities Near By
|
Golf Course, Park, Playground |
|
Community Features
|
Golf Course Development |
|
Features
|
Other, Wet Bar, Gas Bbq Hookup |
|
Parking Space Total
|
2 |
|
Plan
|
0716326 |
|
Structure
|
Deck |
Building
|
Bathroom Total
|
4 |
|
Bedrooms Above Ground
|
3 |
|
Bedrooms Below Ground
|
1 |
|
Bedrooms Total
|
4 |
|
Amenities
|
Other |
|
Appliances
|
Washer, Refrigerator, Cooktop - Gas, Dishwasher, Dryer, Microwave, Oven - Built-in, Window Coverings, Garage Door Opener |
|
Basement Development
|
Finished |
|
Basement Features
|
Walk Out |
|
Basement Type
|
Full (finished) |
|
Constructed Date
|
2009 |
|
Construction Material
|
Wood Frame |
|
Construction Style Attachment
|
Detached |
|
Cooling Type
|
Central Air Conditioning |
|
Exterior Finish
|
Stucco |
|
Fireplace Present
|
Yes |
|
Fireplace Total
|
1 |
|
Flooring Type
|
Carpeted, Hardwood, Tile |
|
Foundation Type
|
Poured Concrete |
|
Half Bath Total
|
1 |
|
Heating Fuel
|
Natural Gas |
|
Heating Type
|
Forced Air |
|
Stories Total
|
2 |
|
Size Interior
|
2554.28 Sqft |
|
Total Finished Area
|
2554.28 Sqft |
|
Type
|
House |
Parking
Land
|
Acreage
|
No |
|
Fence Type
|
Fence |
|
Land Amenities
|
Golf Course, Park, Playground |
|
Landscape Features
|
Landscaped |
|
Size Depth
|
42.49 M |
|
Size Frontage
|
10.89 M |
|
Size Irregular
|
586.00 |
|
Size Total
|
586 M2|4,051 - 7,250 Sqft |
|
Size Total Text
|
586 M2|4,051 - 7,250 Sqft |
|
Zoning Description
|
R-1 |
Rooms
| Level |
Type |
Length |
Width |
Dimensions |
|
Basement |
Recreational, Games Room |
|
|
29.50 Ft x 19.42 Ft |
|
Basement |
Bedroom |
|
|
13.33 Ft x 10.42 Ft |
|
Basement |
4pc Bathroom |
|
|
4.92 Ft x 8.33 Ft |
|
Basement |
Furnace |
|
|
6.58 Ft x 16.00 Ft |
|
Basement |
Other |
|
|
10.50 Ft x 8.42 Ft |
|
Main Level |
Living Room |
|
|
17.17 Ft x 15.83 Ft |
|
Main Level |
Dining Room |
|
|
13.92 Ft x 12.17 Ft |
|
Main Level |
Office |
|
|
10.92 Ft x 10.33 Ft |
|
Main Level |
Kitchen |
|
|
13.92 Ft x 13.50 Ft |
|
Main Level |
Foyer |
|
|
7.42 Ft x 7.83 Ft |
|
Main Level |
Laundry Room |
|
|
12.42 Ft x 9.25 Ft |
|
Main Level |
2pc Bathroom |
|
|
5.17 Ft x 5.17 Ft |
|
Upper Level |
Primary Bedroom |
|
|
15.58 Ft x 14.50 Ft |
|
Upper Level |
Bedroom |
|
|
12.75 Ft x 10.67 Ft |
|
Upper Level |
Bedroom |
|
|
10.75 Ft x 11.83 Ft |
|
Upper Level |
Bonus Room |
|
|
19.67 Ft x 14.08 Ft |
|
Upper Level |
5pc Bathroom |
|
|
11.67 Ft x 13.92 Ft |
|
Upper Level |
4pc Bathroom |
|
|
4.92 Ft x 8.08 Ft |
https://www.realtor.ca/real-estate/26849931/66-cranridge-terrace-se-calgary-cranston

