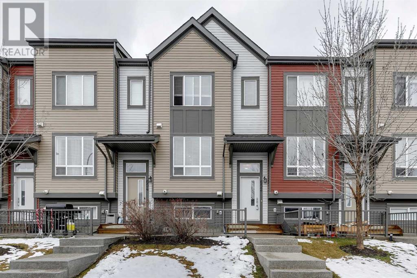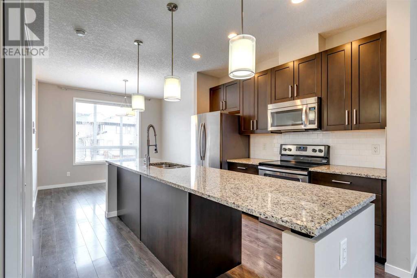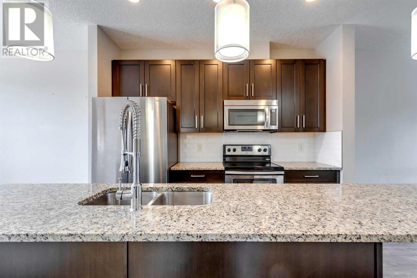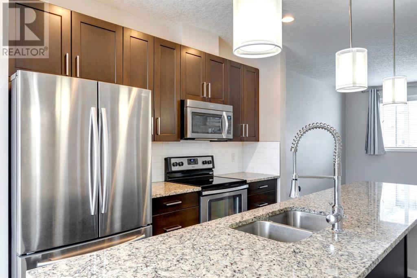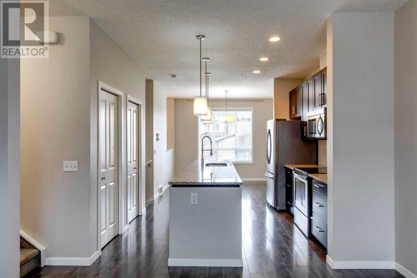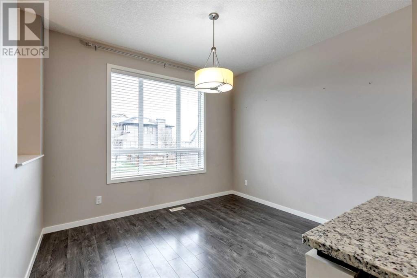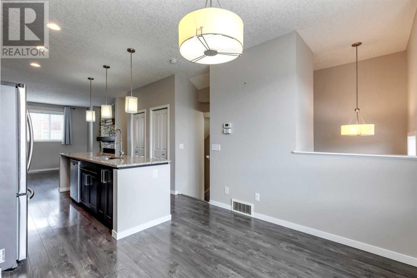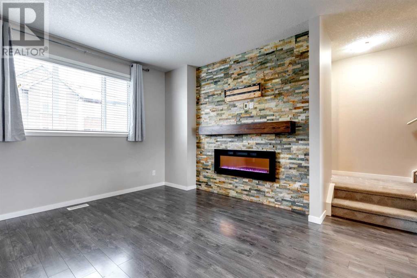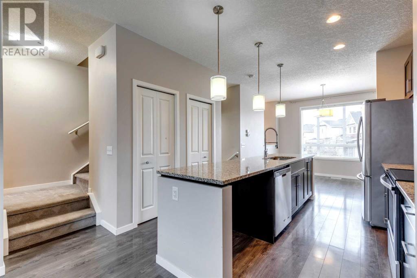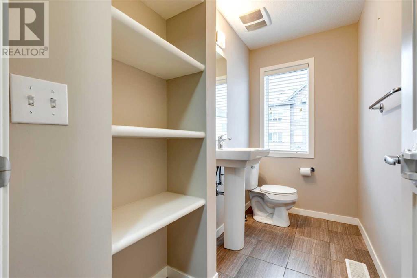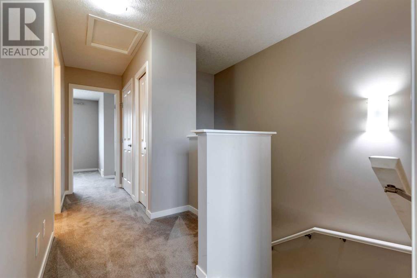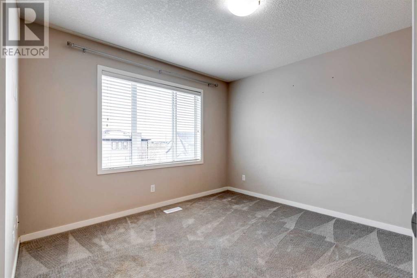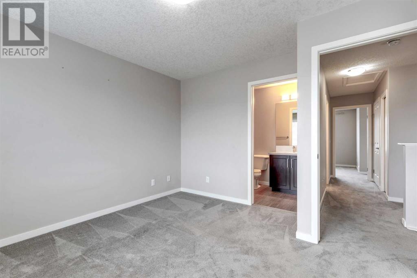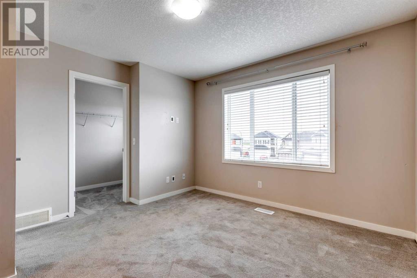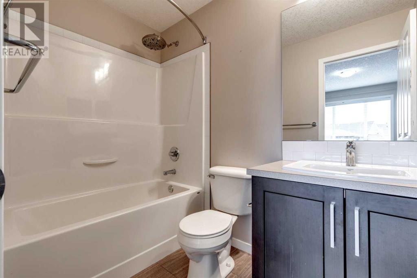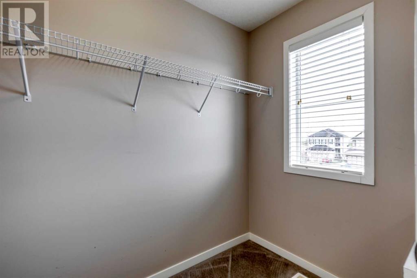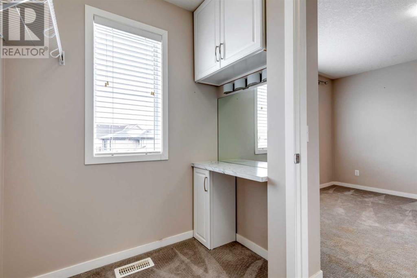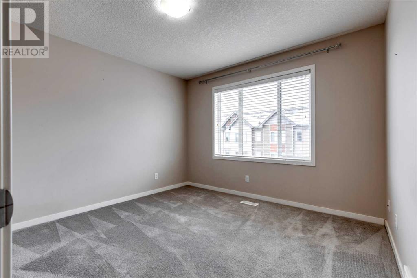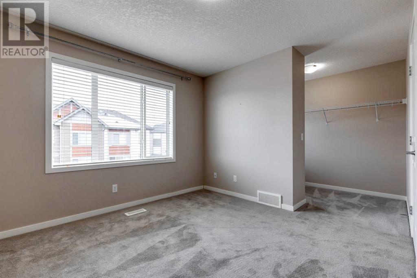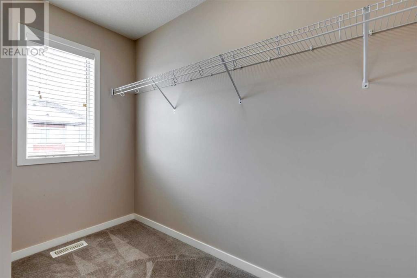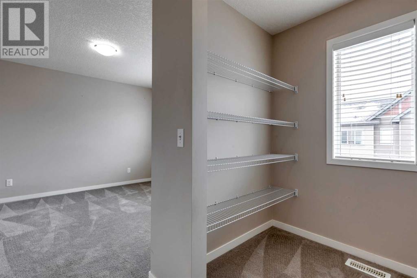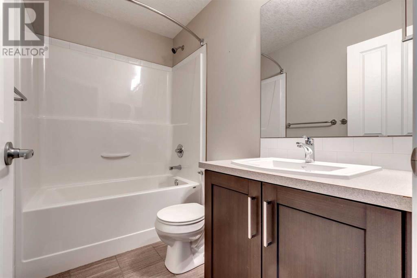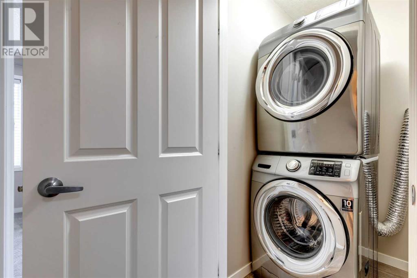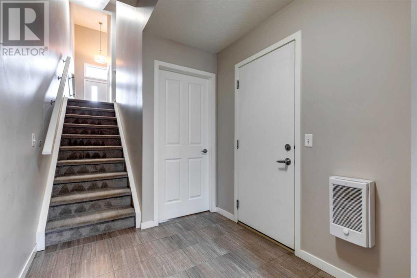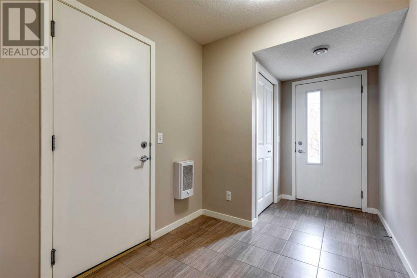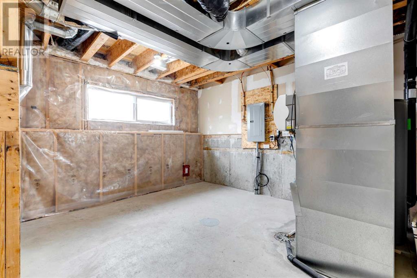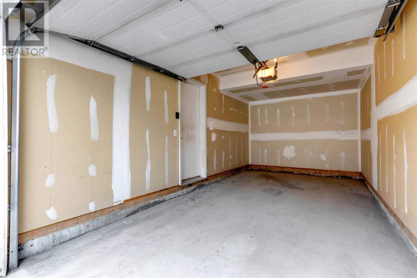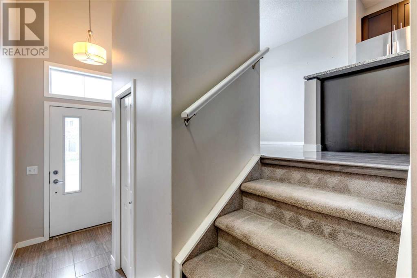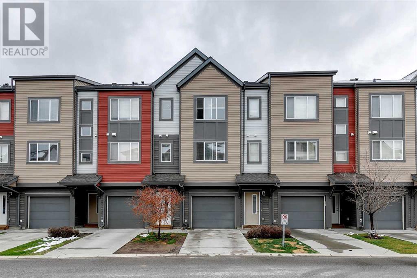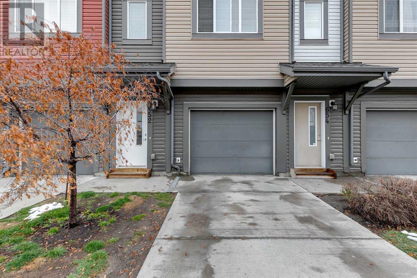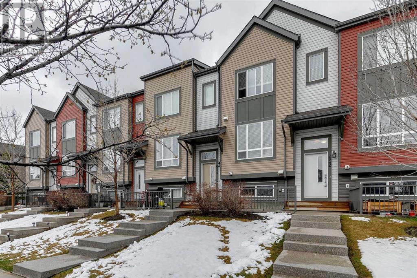652 Copperpond Boulevard Se Calgary, Alberta T2Z 5B9
$425,000Maintenance, Common Area Maintenance, Insurance, Ground Maintenance, Property Management, Reserve Fund Contributions
$330 Monthly
Maintenance, Common Area Maintenance, Insurance, Ground Maintenance, Property Management, Reserve Fund Contributions
$330 MonthlyWelcome to Copperfield Chalet, a well-managed townhouse complex nestled in the heart of the mature community of Copperfield. Rich dark laminate flooring spans across the open-concept main floor living space. The kitchen boasts stainless steel appliances, granite countertops, plenty of cupboard space, and a large center island. This is perfectly situated in the center of the home, providing separation between the dining space and the living room, which features a full brick wall and an electric fireplace. Venture upstairs, past the powder room and you’ll find two massive bedrooms. The primary offers more than enough space for a king bedroom set, a walk-in closet with a built-in makeup station, and a private ensuite. The second bedroom is conveniently located down the hall and next to an additional 4-piece washroom. You’ll love having the laundry upstairs, next to the linen closet. Downstairs provides access to the attached garage, and has a large undeveloped space, perfect for storage! It would also make a great gym or home office. The entryway is large which you don’t normally find in townhomes and there is a full driveway outside the garage. All of this is located down the street from the pond, perfect for evening strolls or walking Fido. Don’t wait on this one! Give your favorite realtor a call for a private viewing, you’ll be glad you did. (id:29763)
Property Details
| MLS® Number | A2127502 |
| Property Type | Single Family |
| Community Name | Copperfield |
| Amenities Near By | Park, Playground |
| Community Features | Pets Allowed, Pets Allowed With Restrictions |
| Features | Pvc Window, Parking |
| Parking Space Total | 2 |
| Plan | 1510948 |
Building
| Bathroom Total | 3 |
| Bedrooms Above Ground | 2 |
| Bedrooms Total | 2 |
| Appliances | Refrigerator, Dishwasher, Stove, Microwave Range Hood Combo, Window Coverings, Washer & Dryer |
| Basement Development | Unfinished |
| Basement Type | Partial (unfinished) |
| Constructed Date | 2014 |
| Construction Material | Wood Frame |
| Construction Style Attachment | Attached |
| Cooling Type | None |
| Exterior Finish | Vinyl Siding |
| Fireplace Present | Yes |
| Fireplace Total | 1 |
| Flooring Type | Carpeted, Ceramic Tile, Laminate |
| Foundation Type | Poured Concrete |
| Half Bath Total | 1 |
| Heating Fuel | Natural Gas |
| Heating Type | Central Heating |
| Stories Total | 2 |
| Size Interior | 1286 Sqft |
| Total Finished Area | 1286 Sqft |
| Type | Row / Townhouse |
Parking
| Attached Garage | 1 |
Land
| Acreage | No |
| Fence Type | Not Fenced |
| Land Amenities | Park, Playground |
| Landscape Features | Landscaped |
| Size Depth | 24.47 M |
| Size Frontage | 5.49 M |
| Size Irregular | 134.00 |
| Size Total | 134 M2|0-4,050 Sqft |
| Size Total Text | 134 M2|0-4,050 Sqft |
| Zoning Description | M-g D50 |
Rooms
| Level | Type | Length | Width | Dimensions |
|---|---|---|---|---|
| Second Level | Primary Bedroom | 12.08 Ft x 12.00 Ft | ||
| Second Level | Bedroom | 11.67 Ft x 11.08 Ft | ||
| Second Level | 4pc Bathroom | Measurements not available | ||
| Main Level | Kitchen | 11.17 Ft x 10.83 Ft | ||
| Main Level | Dining Room | 11.08 Ft x 9.83 Ft | ||
| Main Level | Living Room | 13.92 Ft x 12.00 Ft | ||
| Main Level | 2pc Bathroom | Measurements not available |
https://www.realtor.ca/real-estate/26840556/652-copperpond-boulevard-se-calgary-copperfield
Interested?
Contact us for more information

