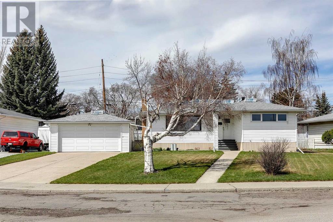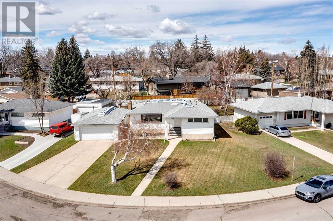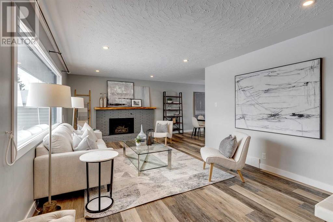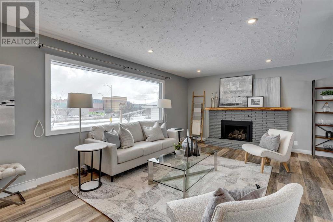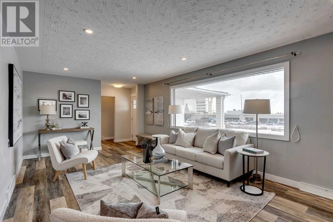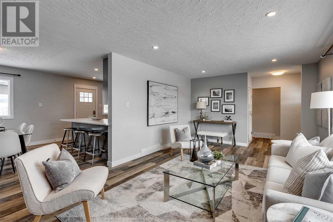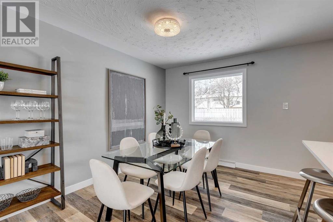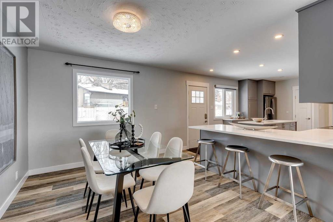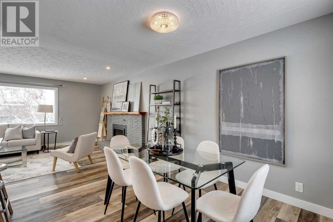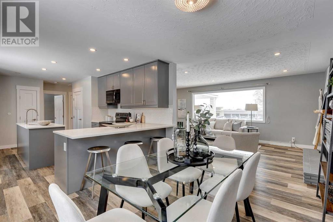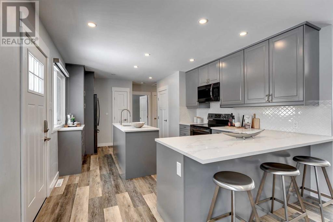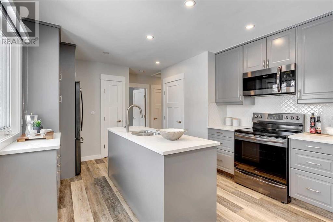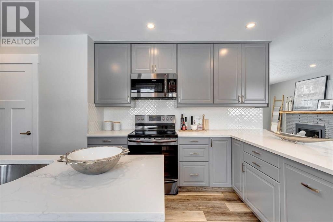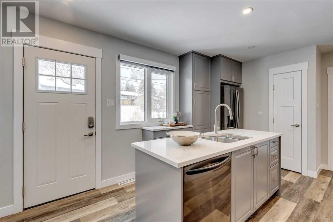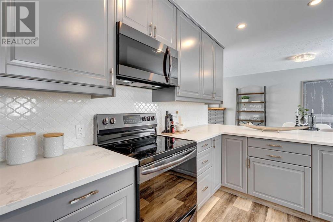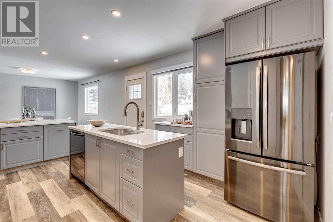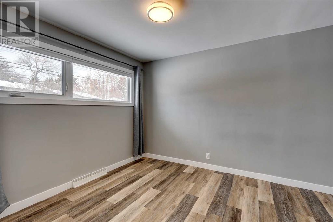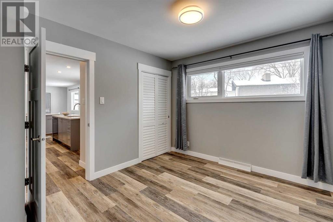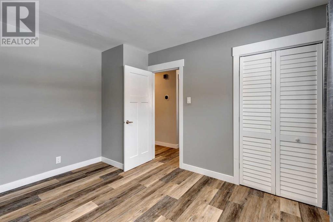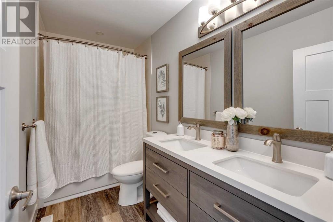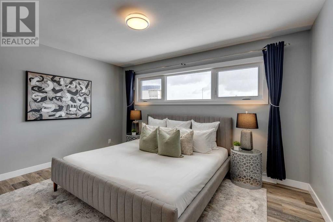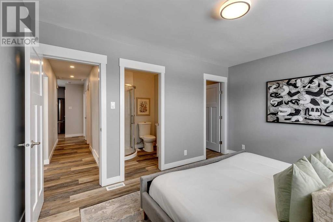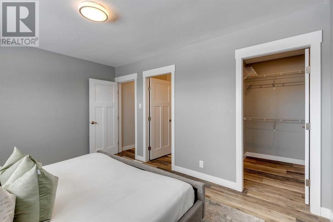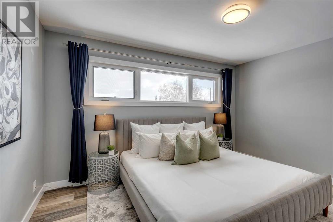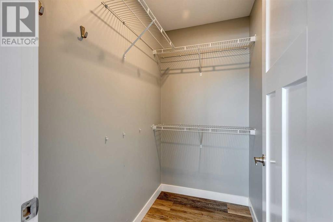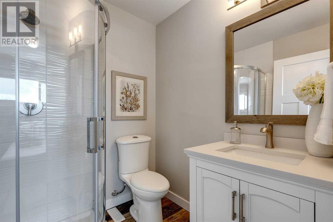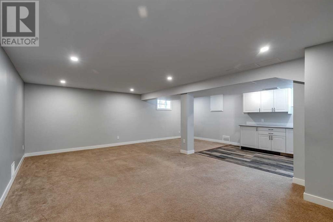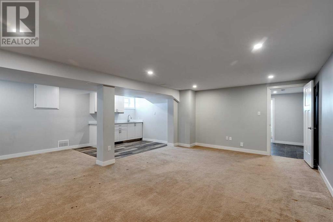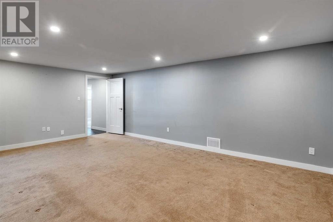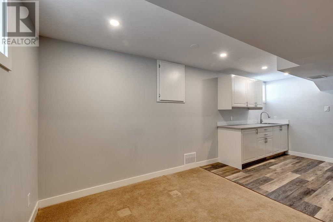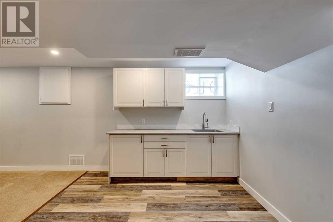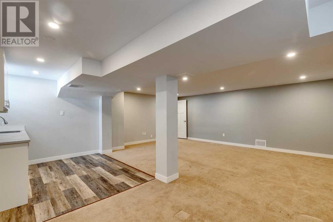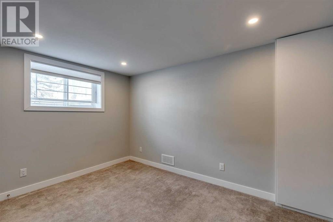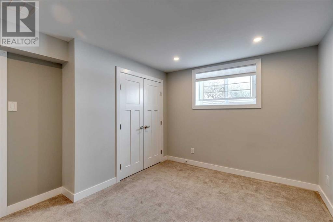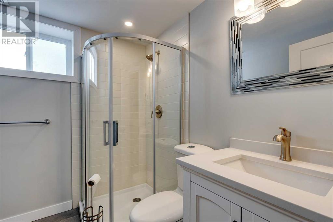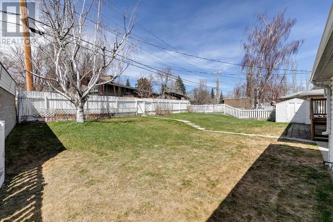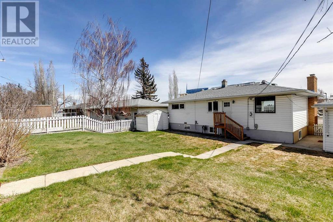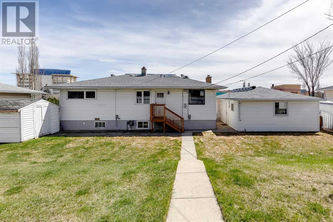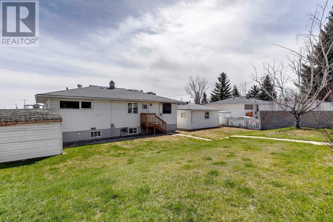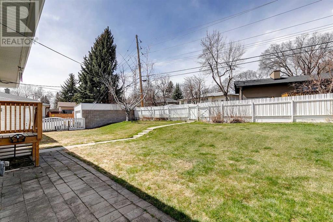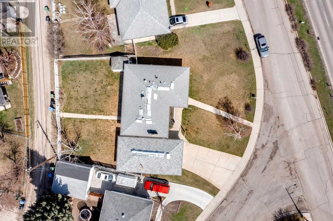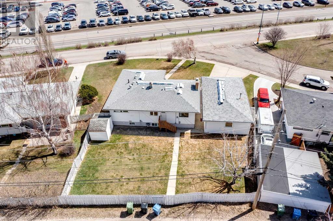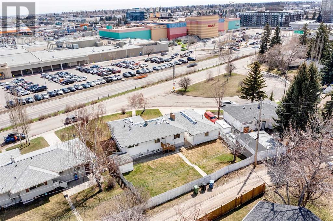3 Bedroom
3 Bathroom
1158 sqft
Bungalow
Fireplace
None
Other, Forced Air
Fruit Trees, Landscaped, Lawn
$799,900
Professionally renovated 1160 sq' Meadowlark Park Bungalow on a large lot with a front-drive oversized garage and separate workshop. Excellent opportunity to live in the inner city and enjoy a like-new home. This open concept home features new or newer luxury vinyl plank hardwood flooring, baseboard, and casing, all new interior doors, a stunning 42" shaker type kitchen with quartz countertops, soft close doors and drawers, custom pull-outs, black stainless-steel appliances, and subway tile backsplash. Renovated baths with a 3-piece ensuite, newer windows throughout, full professional basement development with a 3rd bedroom, family room, full bath, custom bar, and lots of storage, new plumbing, and electrical. The exterior features mature landscaping, poured concrete walkways, upgraded vinyl siding, soffits, eaves, a 21x24 garage, and a separate workshop. Walk to the LRT, Chinook Centre, schools, Stanley Park, and more! (id:29763)
Property Details
|
MLS® Number
|
A2127138 |
|
Property Type
|
Single Family |
|
Community Name
|
Meadowlark Park |
|
Features
|
Treed, Other, Back Lane, Pvc Window, No Animal Home, No Smoking Home |
|
Parking Space Total
|
2 |
|
Plan
|
4409gw |
Building
|
Bathroom Total
|
3 |
|
Bedrooms Above Ground
|
2 |
|
Bedrooms Below Ground
|
1 |
|
Bedrooms Total
|
3 |
|
Appliances
|
Washer, Refrigerator, Dishwasher, Stove, Dryer, Window Coverings, Garage Door Opener |
|
Architectural Style
|
Bungalow |
|
Basement Development
|
Finished |
|
Basement Type
|
Full (finished) |
|
Constructed Date
|
1956 |
|
Construction Material
|
Wood Frame |
|
Construction Style Attachment
|
Detached |
|
Cooling Type
|
None |
|
Exterior Finish
|
Vinyl Siding |
|
Fireplace Present
|
Yes |
|
Fireplace Total
|
1 |
|
Flooring Type
|
Tile, Vinyl Plank |
|
Foundation Type
|
Poured Concrete |
|
Heating Fuel
|
Natural Gas |
|
Heating Type
|
Other, Forced Air |
|
Stories Total
|
1 |
|
Size Interior
|
1158 Sqft |
|
Total Finished Area
|
1158 Sqft |
|
Type
|
House |
Parking
Land
|
Acreage
|
No |
|
Fence Type
|
Fence |
|
Landscape Features
|
Fruit Trees, Landscaped, Lawn |
|
Size Depth
|
33 M |
|
Size Frontage
|
28 M |
|
Size Irregular
|
772.00 |
|
Size Total
|
772 M2|7,251 - 10,889 Sqft |
|
Size Total Text
|
772 M2|7,251 - 10,889 Sqft |
|
Zoning Description
|
R-c1 |
Rooms
| Level |
Type |
Length |
Width |
Dimensions |
|
Lower Level |
Recreational, Games Room |
|
|
6.86 M x 6.25 M |
|
Lower Level |
Bedroom |
|
|
3.81 M x 2.84 M |
|
Lower Level |
Other |
|
|
3.00 M x 2.44 M |
|
Lower Level |
3pc Bathroom |
|
|
.00 M x .00 M |
|
Main Level |
Kitchen |
|
|
5.18 M x 3.51 M |
|
Main Level |
Dining Room |
|
|
3.51 M x 2.13 M |
|
Main Level |
Living Room |
|
|
6.61 M x 3.73 M |
|
Main Level |
Primary Bedroom |
|
|
4.22 M x 3.20 M |
|
Main Level |
Bedroom |
|
|
3.76 M x 3.15 M |
|
Main Level |
3pc Bathroom |
|
|
.00 M x .00 M |
|
Main Level |
4pc Bathroom |
|
|
.00 M x .00 M |
https://www.realtor.ca/real-estate/26815511/65-meadowview-road-sw-calgary-meadowlark-park

