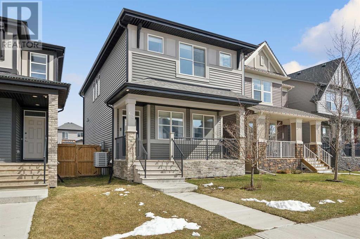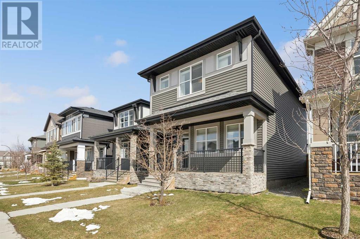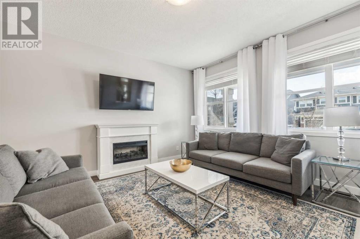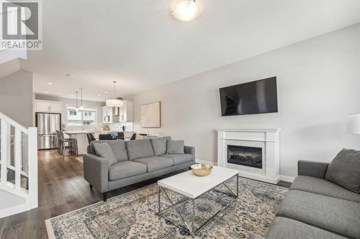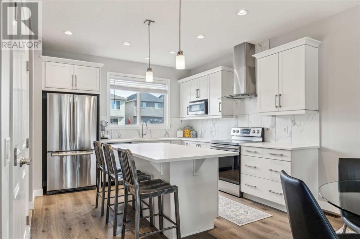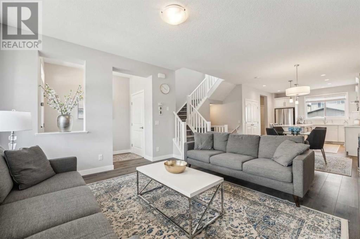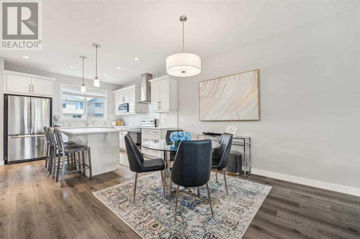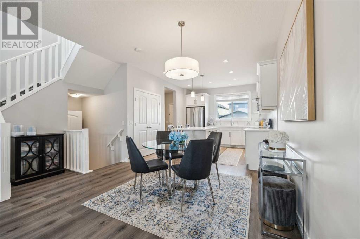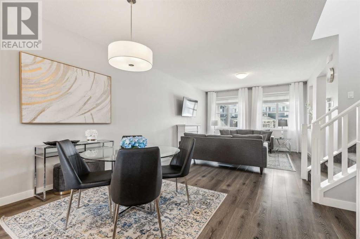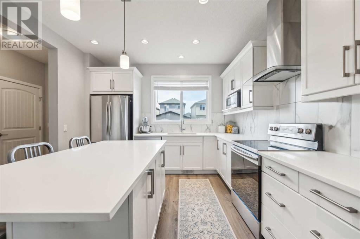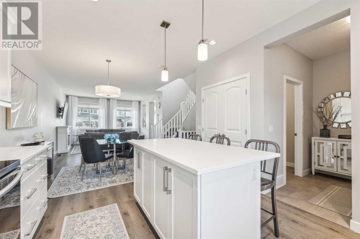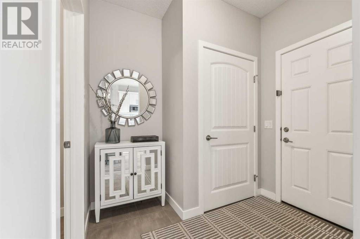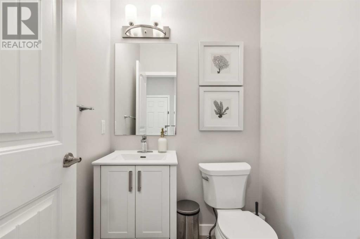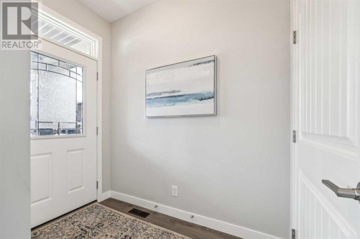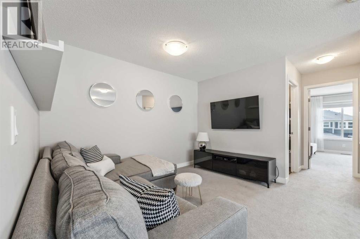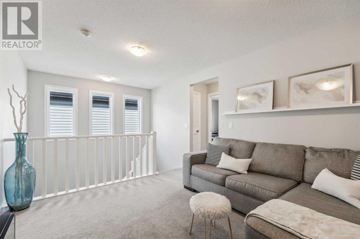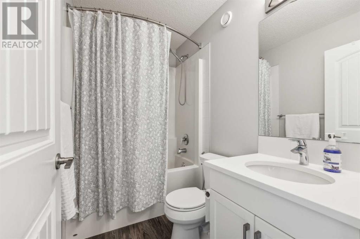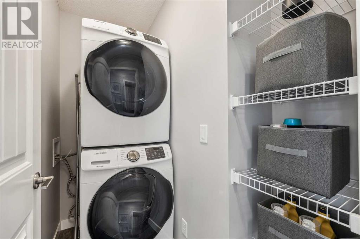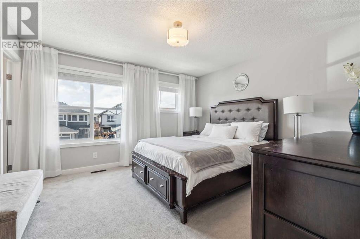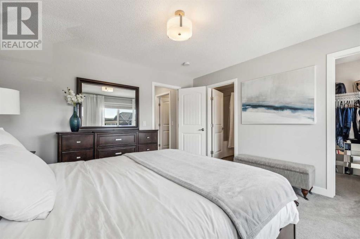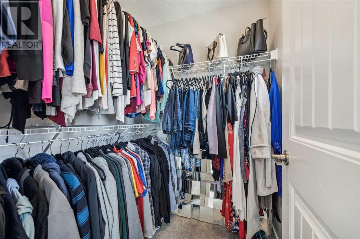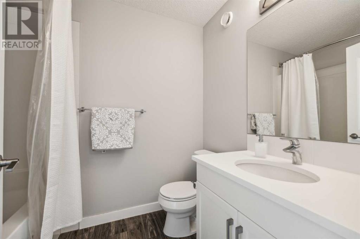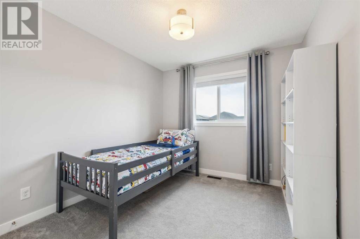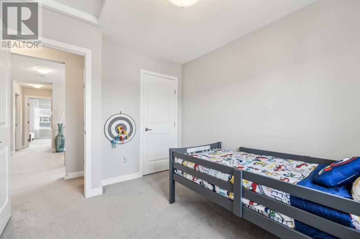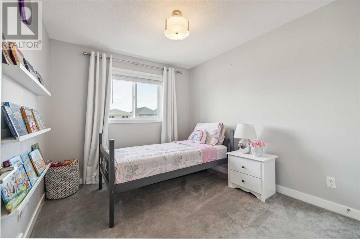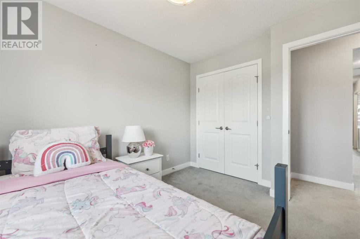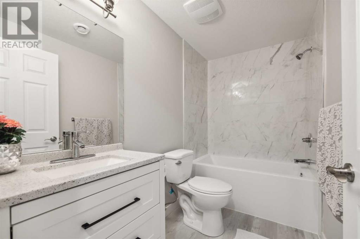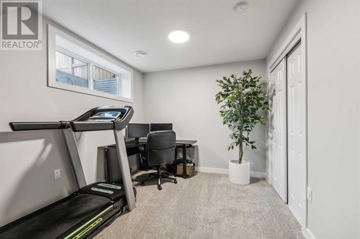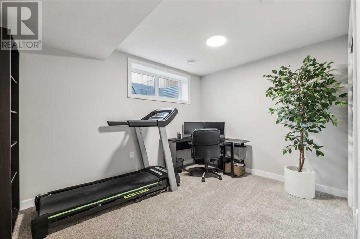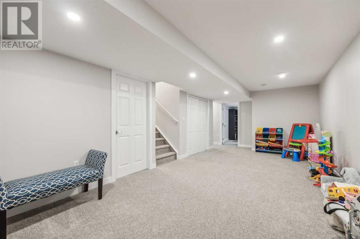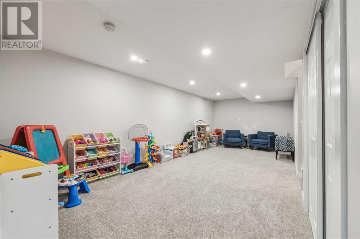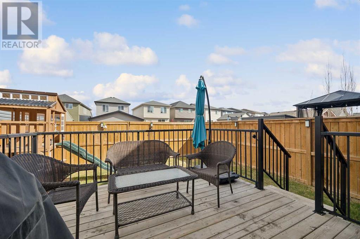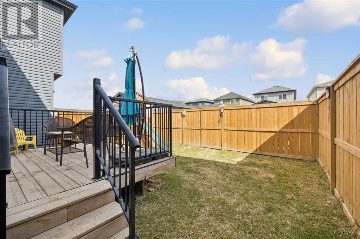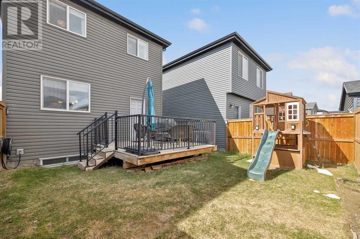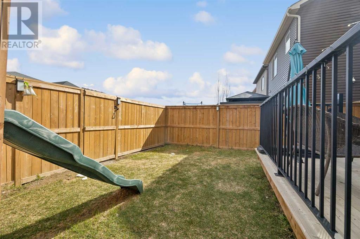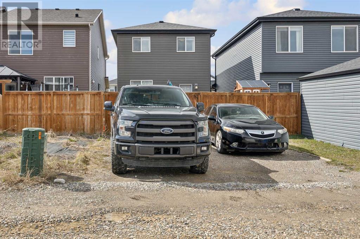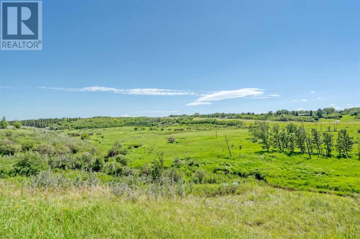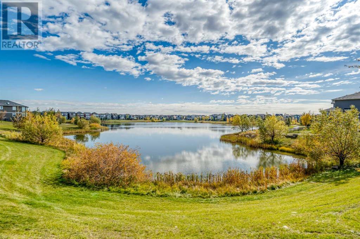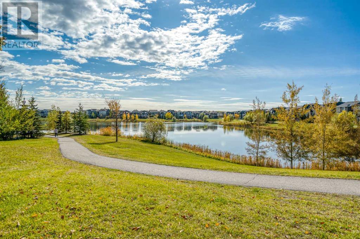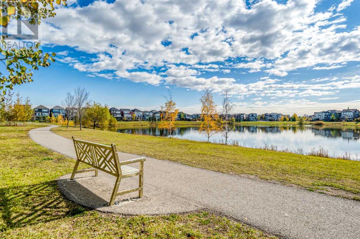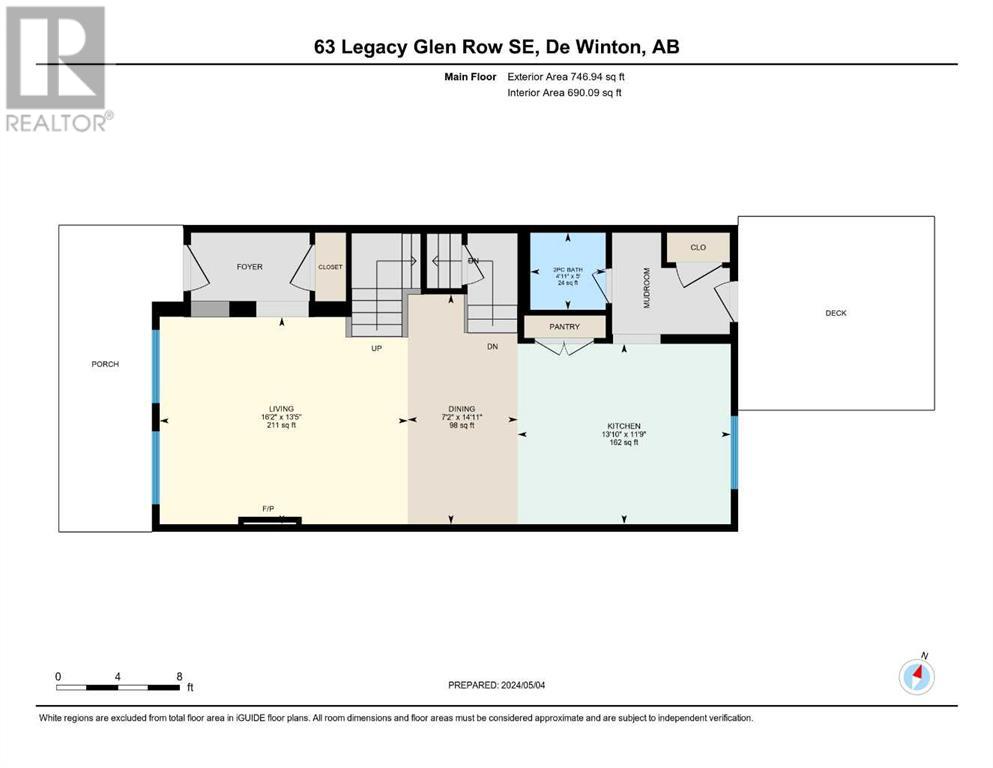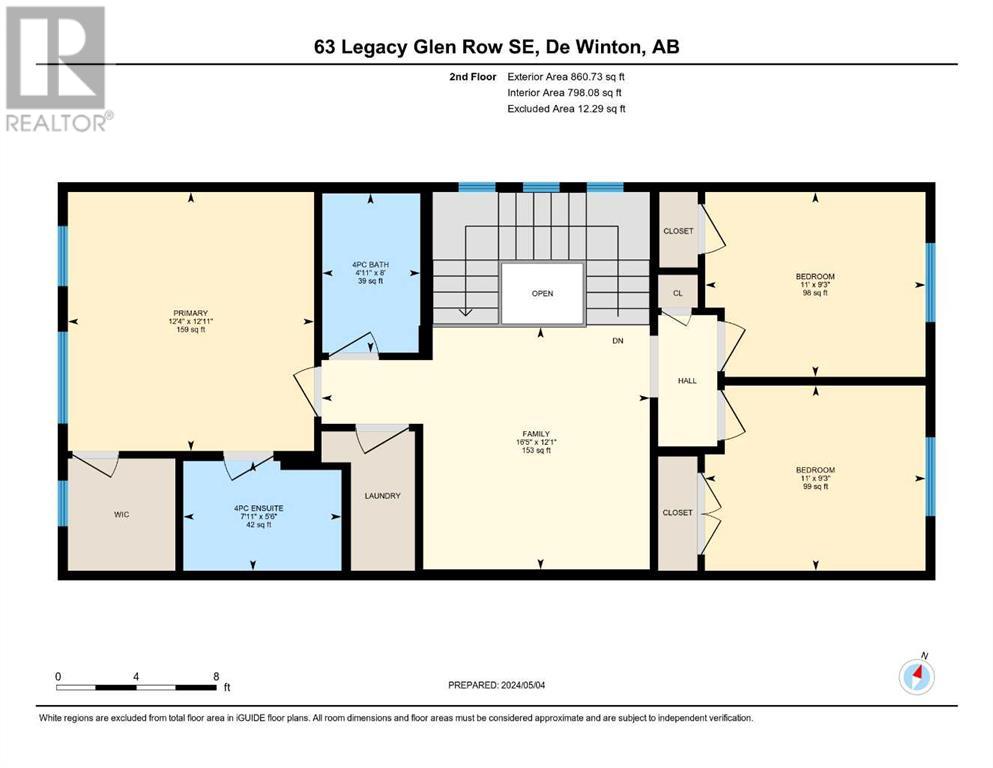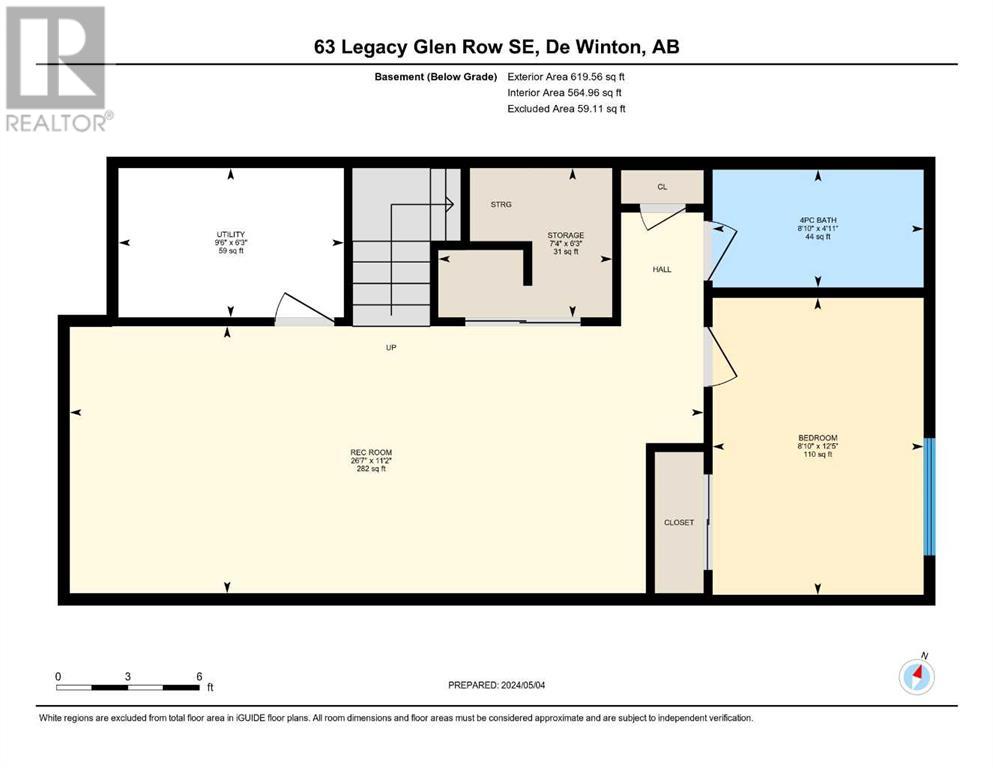63 Legacy Glen Row Se Calgary, Alberta T2X 3Y7
$660,000
Step into the comfort of this cozy home in Legacy, offering over 2200 sqft of practical living space. The open layout and 9-foot ceilings create an inviting atmosphere flooded with natural light. The kitchen boasts upgraded appliances and ample storage for easy organization. Upstairs, three bedrooms provide plenty of space, including a master suite with an ensuite bathroom and a large walk-in closet. Plus, there's a bonus room on the second floor for added versatility. The fully developed basement adds even more value, featuring a rec room, an extra bedroom, and a 4-piece bath. The home is equipped with a water softener, ensuring clean and soft water throughout. Oh, did I mention the hot water on demand? Say goodbye to chilly showers! Outside, relax on the cozy front porch or enjoy the landscaped yard. Close to shops, restaurants, environmental reserve, and essential services, it combines urban convenience with the beauty of nature. (id:29763)
Property Details
| MLS® Number | A2129160 |
| Property Type | Single Family |
| Community Name | Legacy |
| Amenities Near By | Park, Playground |
| Features | Back Lane, No Animal Home, No Smoking Home |
| Parking Space Total | 2 |
| Plan | 1612689 |
Building
| Bathroom Total | 4 |
| Bedrooms Above Ground | 3 |
| Bedrooms Below Ground | 1 |
| Bedrooms Total | 4 |
| Appliances | Refrigerator, Dishwasher, Stove, Microwave, Hood Fan, Garage Door Opener, Washer & Dryer |
| Basement Development | Finished |
| Basement Type | Full (finished) |
| Constructed Date | 2018 |
| Construction Material | Wood Frame |
| Construction Style Attachment | Detached |
| Cooling Type | Central Air Conditioning |
| Exterior Finish | Brick, Composite Siding |
| Flooring Type | Carpeted, Laminate, Tile |
| Foundation Type | Poured Concrete |
| Half Bath Total | 1 |
| Heating Fuel | Natural Gas |
| Heating Type | Forced Air |
| Stories Total | 2 |
| Size Interior | 1608 Sqft |
| Total Finished Area | 1608 Sqft |
| Type | House |
Parking
| Parking Pad |
Land
| Acreage | No |
| Fence Type | Fence |
| Land Amenities | Park, Playground |
| Landscape Features | Landscaped |
| Size Depth | 33.49 M |
| Size Frontage | 8.83 M |
| Size Irregular | 283.00 |
| Size Total | 283 M2|0-4,050 Sqft |
| Size Total Text | 283 M2|0-4,050 Sqft |
| Zoning Description | R-1n |
Rooms
| Level | Type | Length | Width | Dimensions |
|---|---|---|---|---|
| Second Level | 4pc Bathroom | 8.00 Ft x 4.92 Ft | ||
| Second Level | 4pc Bathroom | 5.50 Ft x 7.92 Ft | ||
| Second Level | Bedroom | 9.25 Ft x 11.00 Ft | ||
| Second Level | Family Room | 12.08 Ft x 16.42 Ft | ||
| Second Level | Primary Bedroom | 12.92 Ft x 12.33 Ft | ||
| Lower Level | 4pc Bathroom | 4.92 Ft x 8.83 Ft | ||
| Lower Level | Bedroom | 12.42 Ft x 8.83 Ft | ||
| Lower Level | Recreational, Games Room | 11.17 Ft x 26.58 Ft | ||
| Lower Level | Storage | 6.25 Ft x 7.33 Ft | ||
| Lower Level | Furnace | 6.25 Ft x 9.50 Ft | ||
| Main Level | 2pc Bathroom | 5.00 Ft x 4.92 Ft | ||
| Main Level | Dining Room | 14.92 Ft x 7.17 Ft | ||
| Main Level | Kitchen | 11.75 Ft x 13.83 Ft | ||
| Main Level | Living Room | 13.42 Ft x 16.17 Ft |
https://www.realtor.ca/real-estate/26852671/63-legacy-glen-row-se-calgary-legacy
Interested?
Contact us for more information

