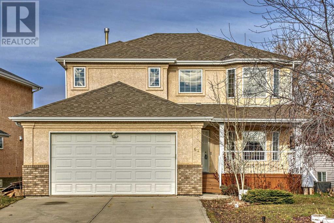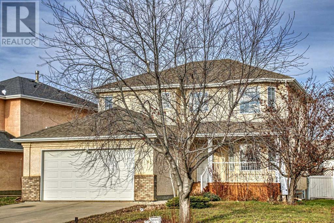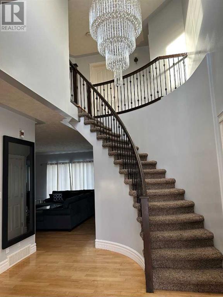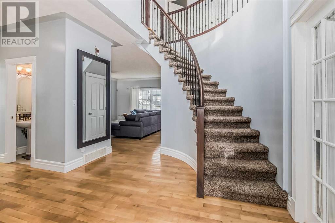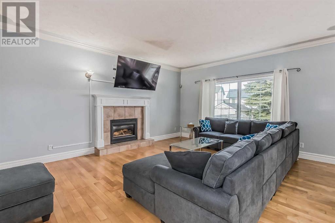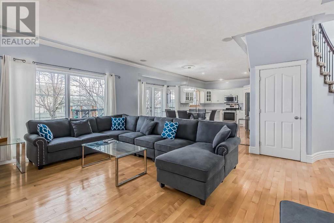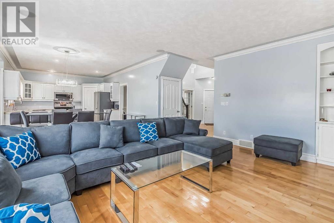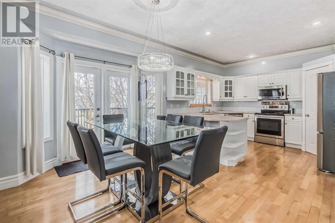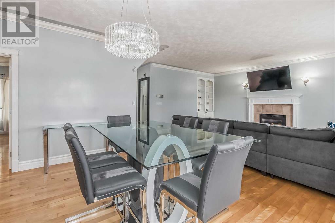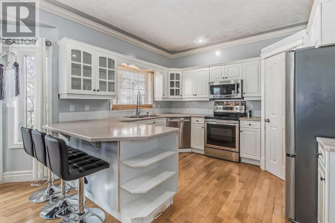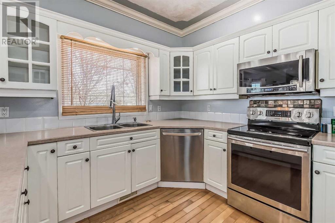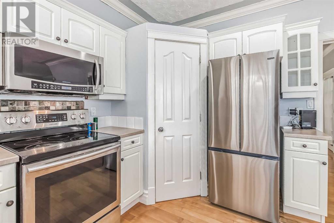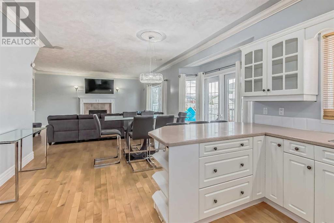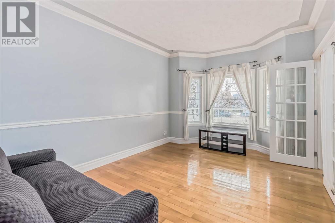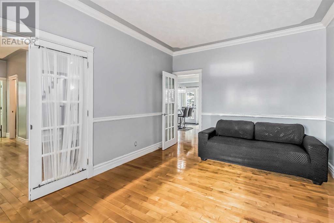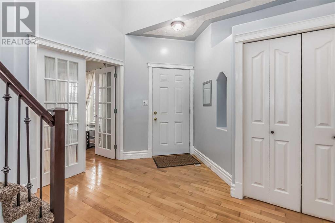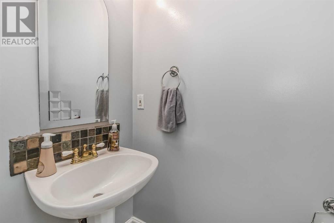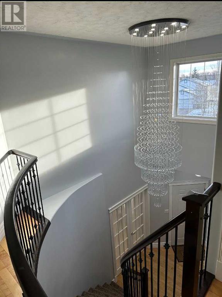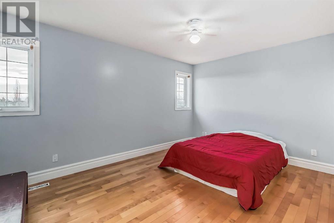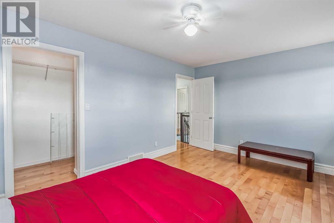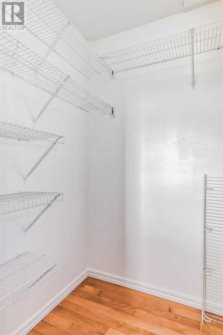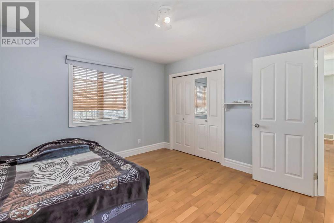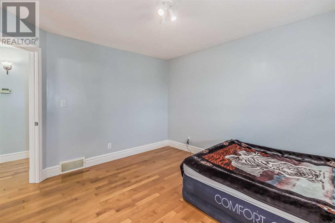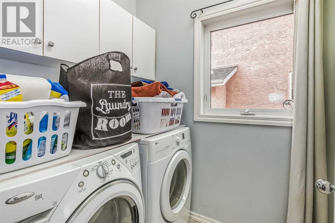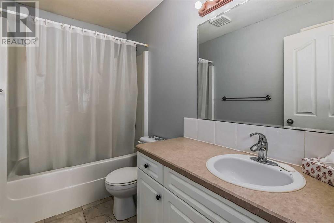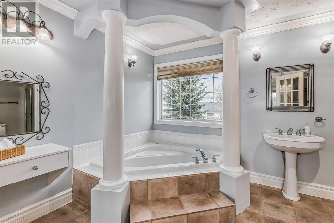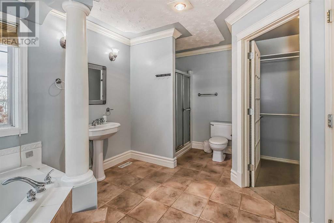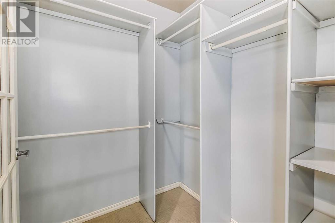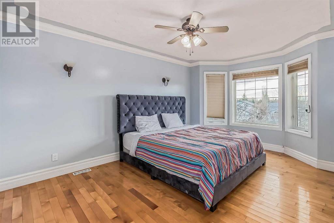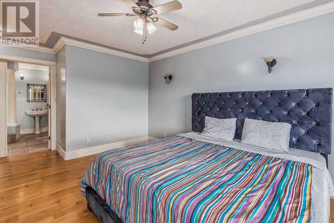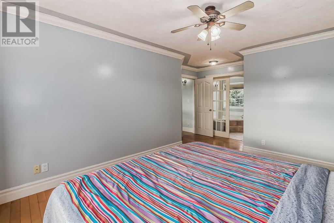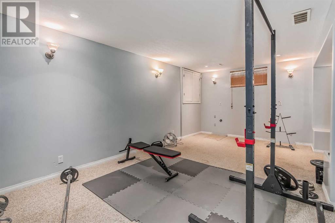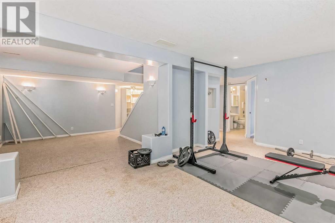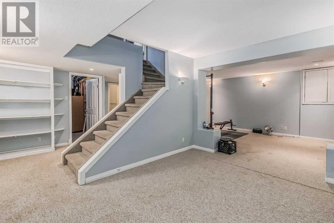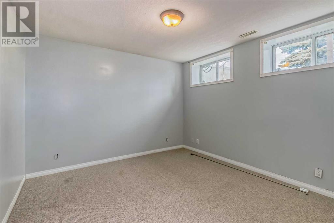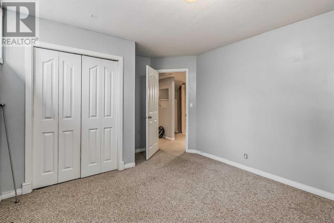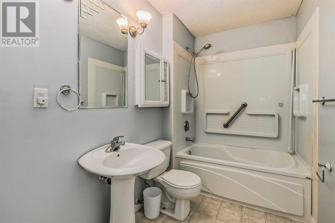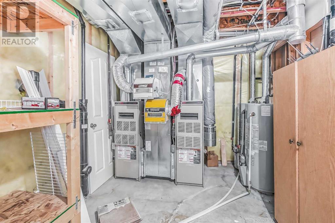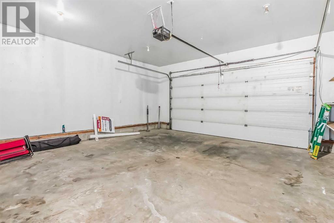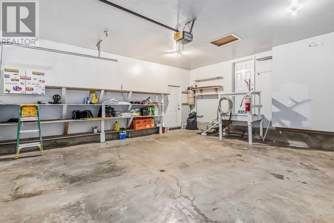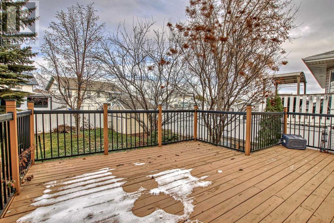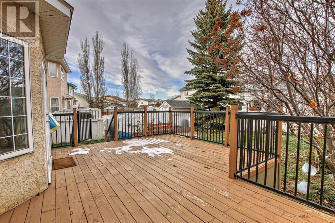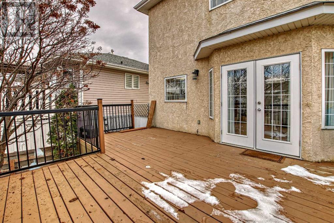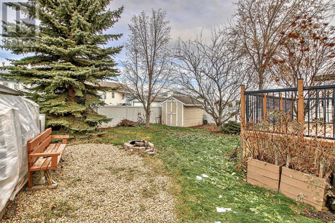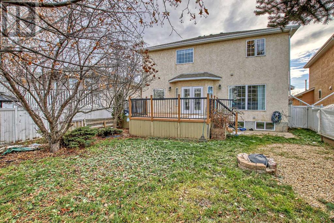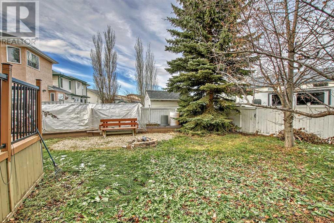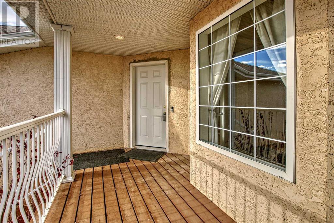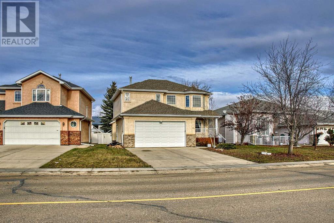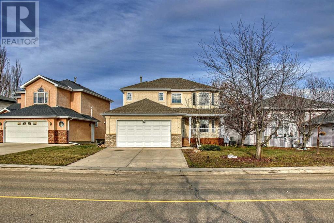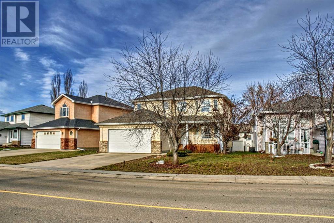4 Bedroom
4 Bathroom
2054.7 sqft
Fireplace
None
Forced Air
Landscaped
$534,999
Welcome to 62 Kingston Drive, a stunning 4 bedroom, 3.5 bath two-storey home that embodies timeless elegance. Situated on a picturesque lot, this residence features a front attached double garage, a spacious fenced rear yard perfect for any pets.The entrance greets you with an abundance of natural light. You will find refinished maple hardwood flooring is throughout the main and top floors. a front office/den adorned with charming French doors that overlook the covered front porch.You will notice an architectural masterpiece of the prominent curved central staircase, The 9' ceilings, adorned with painted borders and ornate crown moldings.The kitchen is a true highlight boasting timeless white cabinets, a tiled backsplash, a convenient corner pantry, and a breakfast bar. stainless microwave oven and stove, paired with ample counter space.On the main floor admire the custom millwork inset bookcase and the gas fireplace, complete with a columned mantle, adding a touch of elegance to the room.The primary suite holds a bright south-facing window, flooding the room with natural light that invites you to the 4-piece ensuite bathroom boasting Roman-inspired columns, a luxurious jacuzzi soaker tub, tiled flooring, a separate shower, and a walk-in closet.Two additional generously sized bedrooms and a full main bathroom complete the top floor, ensuring optimal comfort and privacy for the entire family. The lower level offers a haven for relaxation and entertainment. Unwind in the quiet reading area just off the large, carpeted L-shaped family room. Immerse yourself in a cinema-like experience with the theatre-style sound system wired in, complemented by built-in entertainment cabinetry.The fourth bedroom on this level is impressively spacious, perfect for accommodating visiting guests. Nearby, you'll find another full bathroom with a tub/shower combination, catering to their comfort and convenience. (id:29763)
Property Details
|
MLS® Number
|
A2111687 |
|
Property Type
|
Single Family |
|
Community Name
|
Kentwood East |
|
Amenities Near By
|
Park, Playground |
|
Features
|
Back Lane, French Door |
|
Parking Space Total
|
2 |
|
Plan
|
9721418 |
Building
|
Bathroom Total
|
4 |
|
Bedrooms Above Ground
|
3 |
|
Bedrooms Below Ground
|
1 |
|
Bedrooms Total
|
4 |
|
Appliances
|
Washer, Refrigerator, Dishwasher, Stove, Oven, Dryer, Microwave, Garage Door Opener |
|
Basement Development
|
Finished |
|
Basement Type
|
Full (finished) |
|
Constructed Date
|
1998 |
|
Construction Style Attachment
|
Detached |
|
Cooling Type
|
None |
|
Exterior Finish
|
Brick, Stucco |
|
Fireplace Present
|
Yes |
|
Fireplace Total
|
1 |
|
Flooring Type
|
Carpeted, Hardwood, Tile |
|
Foundation Type
|
Poured Concrete |
|
Half Bath Total
|
1 |
|
Heating Fuel
|
Natural Gas |
|
Heating Type
|
Forced Air |
|
Stories Total
|
2 |
|
Size Interior
|
2054.7 Sqft |
|
Total Finished Area
|
2054.7 Sqft |
|
Type
|
House |
Parking
Land
|
Acreage
|
No |
|
Fence Type
|
Fence |
|
Land Amenities
|
Park, Playground |
|
Landscape Features
|
Landscaped |
|
Size Depth
|
37.18 M |
|
Size Frontage
|
15.24 M |
|
Size Irregular
|
5980.00 |
|
Size Total
|
5980 Sqft|4,051 - 7,250 Sqft |
|
Size Total Text
|
5980 Sqft|4,051 - 7,250 Sqft |
|
Zoning Description
|
R1 |
Rooms
| Level |
Type |
Length |
Width |
Dimensions |
|
Second Level |
4pc Bathroom |
|
|
15.30 M x 7.10 M |
|
Second Level |
Other |
|
|
6.60 M x 5.80 M |
|
Second Level |
Primary Bedroom |
|
|
14.00 M x 11.30 M |
|
Second Level |
Other |
|
|
6.70 M x 4.60 M |
|
Second Level |
Bedroom |
|
|
14.11 M x 10.90 M |
|
Second Level |
Bedroom |
|
|
12.11 M x 11.60 M |
|
Second Level |
4pc Bathroom |
|
|
9.50 M x 4.11 M |
|
Basement |
Furnace |
|
|
14.10 M x 9.20 M |
|
Basement |
Bedroom |
|
|
11.50 M x 11.20 M |
|
Basement |
4pc Bathroom |
|
|
9.30 M x 5.50 M |
|
Basement |
Recreational, Games Room |
|
|
19.50 M x 11.30 M |
|
Basement |
Family Room |
|
|
13.20 M x 10.70 M |
|
Main Level |
Kitchen |
|
|
12.80 M x 10.30 M |
|
Main Level |
Pantry |
|
|
3.90 M x 3.90 M |
|
Main Level |
Dining Room |
|
|
14.50 M x 10.60 M |
|
Main Level |
Living Room |
|
|
17.50 M x 14.40 M |
|
Main Level |
2pc Bathroom |
|
|
6.50 M x 3.00 M |
|
Main Level |
Laundry Room |
|
|
8.60 M x 5.10 M |
|
Main Level |
Den |
|
|
13.90 M x 11.30 M |
|
Main Level |
Other |
|
|
9.00 M x 7.70 M |
|
Main Level |
Other |
|
|
16.00 M x 8.30 M |
https://www.realtor.ca/real-estate/26705104/62-kingston-drive-red-deer-kentwood-east

