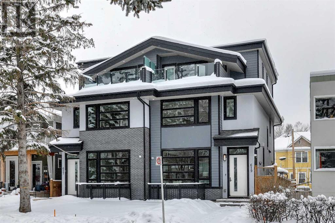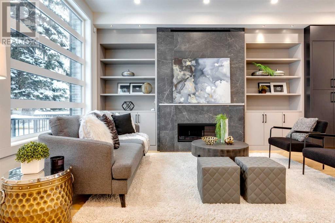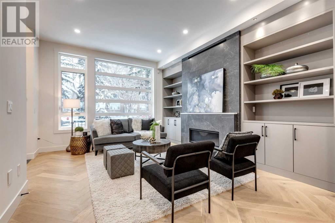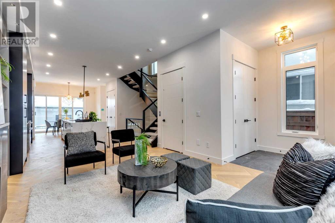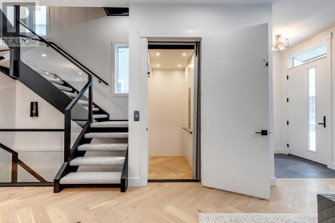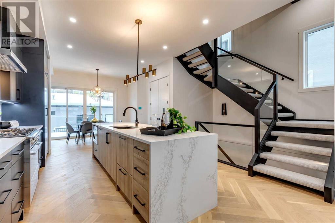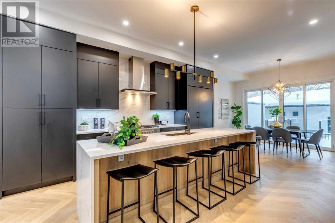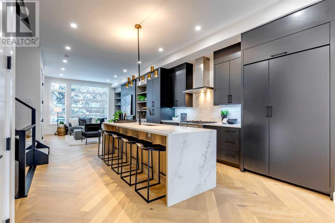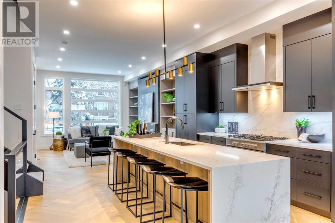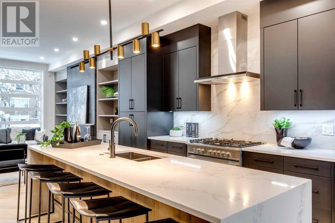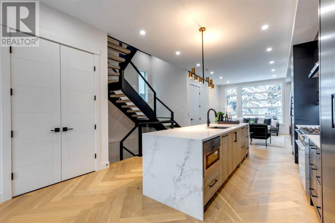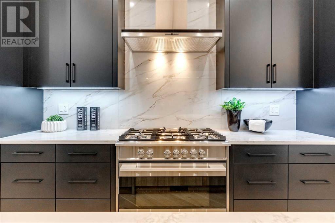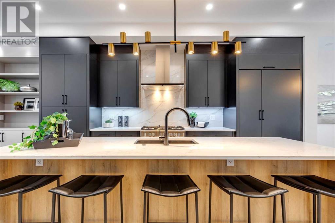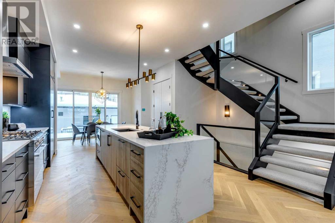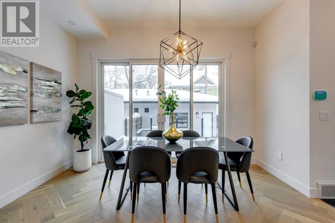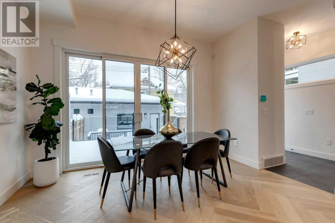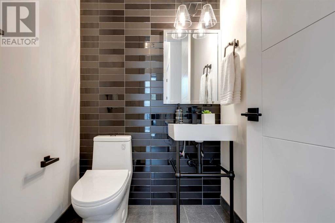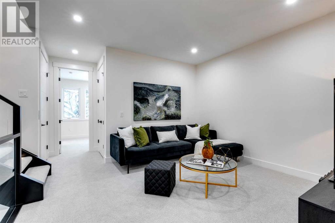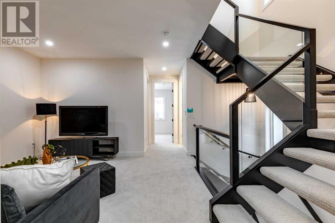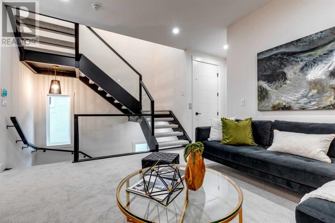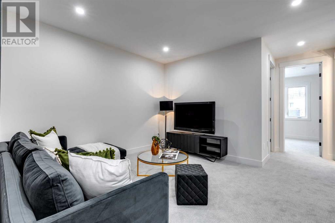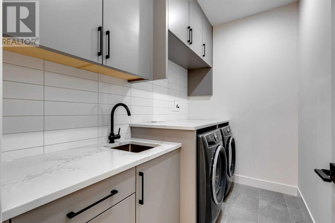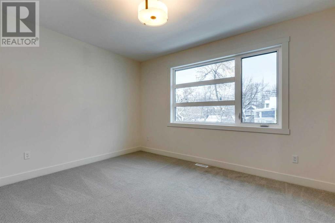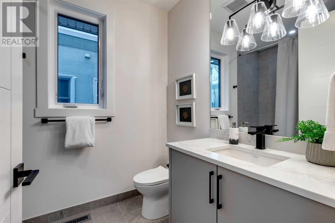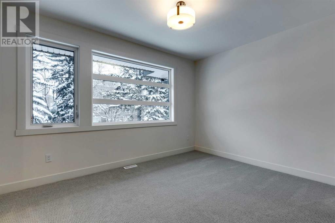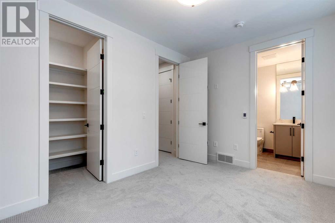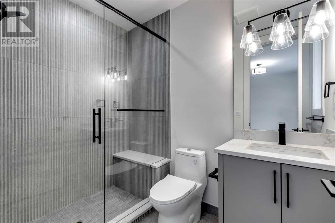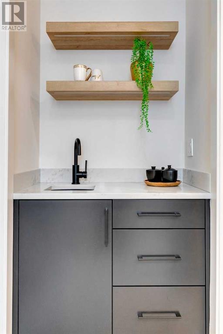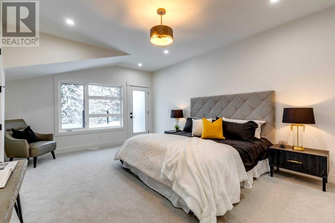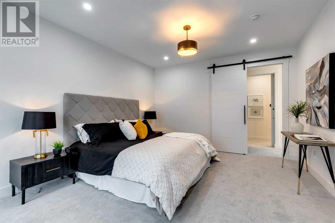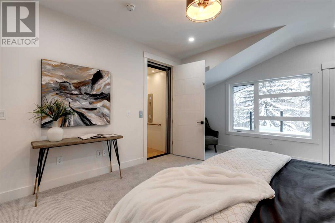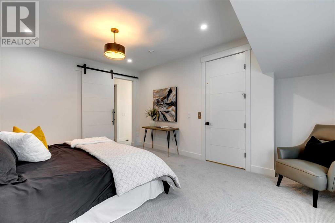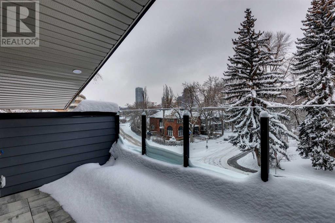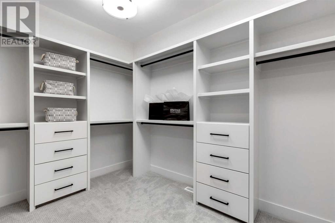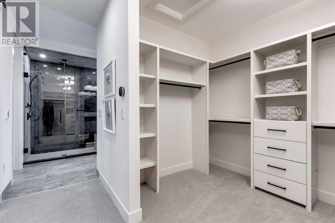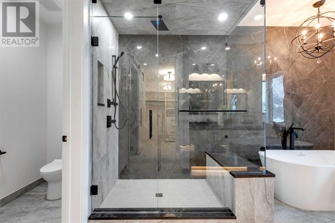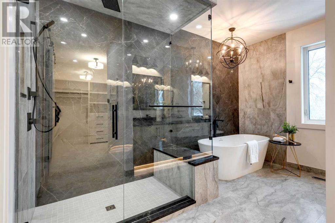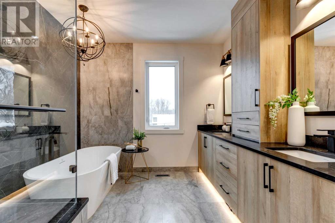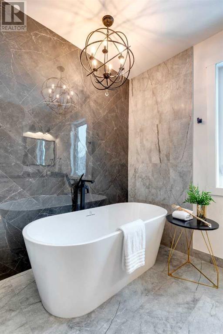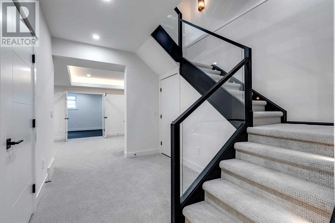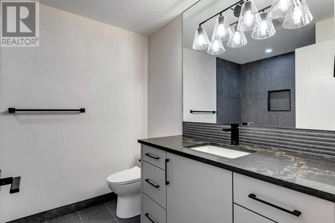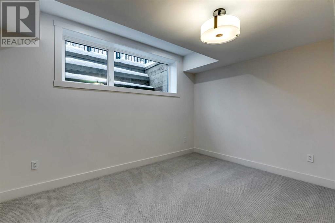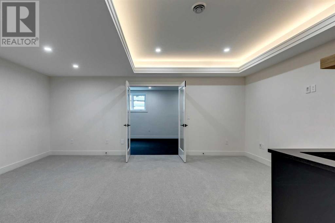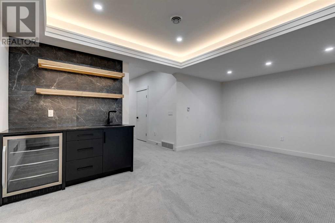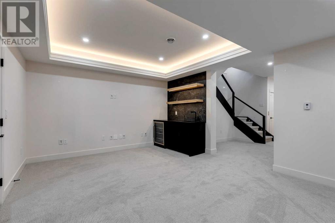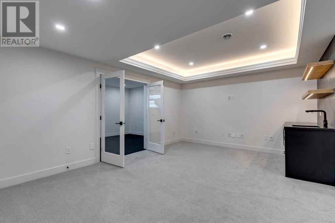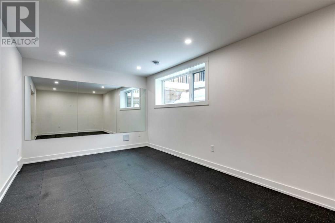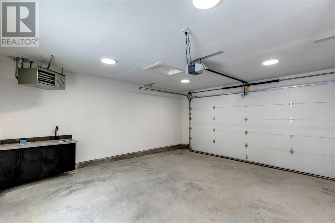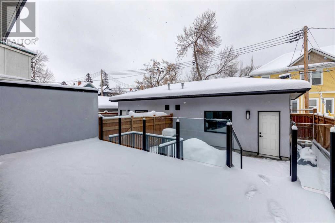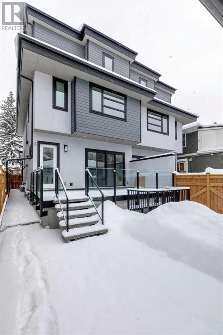4 Bedroom
5 Bathroom
2510 sqft
Fireplace
Central Air Conditioning
Other, Radiant Heat, In Floor Heating
$1,695,000
619 Royal Avenue next door already SOLD! Discover unparalleled luxury at 617 Royal Avenue SW located in the sought after community of CLIFF BUNGALOW. This BRAND NEW 3-storey semi-detached infill built by TimberWolff and designed by Rochelle Cote offers over 3500 sq ft of living space with 4 bedrooms, 4.5 bathrooms, a third floor PRIMARY RETREAT and a PRIVATE ELEVATOR. The 10 ft ceilings on the main level encompass a bright living room showcasing a tiled feature wall with gas fireplace and custom millwork flanked on either side. This leads you to the heart of the home which is the impeccably designed kitchen featuring a large waterfall kitchen island with seating for 5 and a high end Fisher & Paykel S/S appliance package with undercabinet lighting. The adjoining dining area has ample room for family gatherings and SOUTH FACING sliding glass doors that lead to a large elevated patio. The second floor boasts two spacious bedrooms, both with WALK-IN-CLOSETS, one with it's own ENSUITE bathroom, a second 4 piece bath, a large laundry room with sink and ample storage and a flex/home office space. The primary bedroom commands the entire third level offering an exclusive private SANCTUARY. Greeted with your own coffee bar on the way up and a private balcony to enjoy your morning coffee. The spa inspired ensuite has an oversized glass enclosed walk-in shower with bench, heated floors, dual vanity, stand alone tub and walk-in-closet. The lower level offers extra large basement windows, an inviting rec room with a fully equipped wet bar, a 4th bedroom, full bathroom and a gym. Further features include lower level in-floor hydronic heating, air conditioning, reverse-osmosis, heated tile floors on upper levels in all bathrooms and laundry room, 2 zone furnace, central vac and a heated double detached garage including a floor drain, sink and cabinetry. Easy access to restaurants, services, amenities, schools as well as the Elbow River pathway system. *Photos from unit next door ( 619 Royal Avenue, similar finishings) (id:29763)
Property Details
|
MLS® Number
|
A2101373 |
|
Property Type
|
Single Family |
|
Community Name
|
Cliff Bungalow |
|
Amenities Near By
|
Park |
|
Features
|
Back Lane, Wet Bar, Elevator, Closet Organizers, Level |
|
Parking Space Total
|
2 |
|
Plan
|
2112ac |
|
Structure
|
Deck |
Building
|
Bathroom Total
|
5 |
|
Bedrooms Above Ground
|
3 |
|
Bedrooms Below Ground
|
1 |
|
Bedrooms Total
|
4 |
|
Age
|
New Building |
|
Appliances
|
Washer, Refrigerator, Cooktop - Gas, Dishwasher, Oven, Dryer, Microwave, Hood Fan, Garage Door Opener |
|
Basement Development
|
Finished |
|
Basement Type
|
Full (finished) |
|
Construction Style Attachment
|
Semi-detached |
|
Cooling Type
|
Central Air Conditioning |
|
Exterior Finish
|
Brick, Stucco |
|
Fireplace Present
|
Yes |
|
Fireplace Total
|
1 |
|
Flooring Type
|
Carpeted, Ceramic Tile, Cork, Hardwood |
|
Foundation Type
|
Poured Concrete |
|
Half Bath Total
|
1 |
|
Heating Type
|
Other, Radiant Heat, In Floor Heating |
|
Stories Total
|
3 |
|
Size Interior
|
2510 Sqft |
|
Total Finished Area
|
2510 Sqft |
|
Type
|
Duplex |
Parking
|
Detached Garage
|
2 |
|
Garage
|
|
|
Heated Garage
|
|
Land
|
Acreage
|
No |
|
Fence Type
|
Fence |
|
Land Amenities
|
Park |
|
Size Depth
|
35.42 M |
|
Size Frontage
|
7.62 M |
|
Size Irregular
|
270.00 |
|
Size Total
|
270 M2|0-4,050 Sqft |
|
Size Total Text
|
270 M2|0-4,050 Sqft |
|
Zoning Description
|
M-cg D72 |
Rooms
| Level |
Type |
Length |
Width |
Dimensions |
|
Second Level |
3pc Bathroom |
|
|
8.33 Ft x 5.42 Ft |
|
Second Level |
4pc Bathroom |
|
|
8.58 Ft x 6.42 Ft |
|
Second Level |
Bedroom |
|
|
14.00 Ft x 11.00 Ft |
|
Second Level |
Bedroom |
|
|
14.00 Ft x 10.25 Ft |
|
Second Level |
Laundry Room |
|
|
8.92 Ft x 5.50 Ft |
|
Second Level |
Bonus Room |
|
|
13.25 Ft x 12.50 Ft |
|
Third Level |
5pc Bathroom |
|
|
13.33 Ft x 10.00 Ft |
|
Third Level |
Primary Bedroom |
|
|
17.25 Ft x 13.25 Ft |
|
Lower Level |
4pc Bathroom |
|
|
8.42 Ft x 7.08 Ft |
|
Lower Level |
Bedroom |
|
|
13.08 Ft x 9.67 Ft |
|
Lower Level |
Recreational, Games Room |
|
|
19.17 Ft x 13.17 Ft |
|
Lower Level |
Exercise Room |
|
|
19.08 Ft x 10.83 Ft |
|
Main Level |
2pc Bathroom |
|
|
5.00 Ft x 4.75 Ft |
|
Main Level |
Kitchen |
|
|
13.17 Ft x 17.42 Ft |
|
Main Level |
Dining Room |
|
|
13.25 Ft x 9.00 Ft |
|
Main Level |
Living Room |
|
|
13.17 Ft x 15.50 Ft |
https://www.realtor.ca/real-estate/26662787/617-royal-avenue-sw-calgary-cliff-bungalow

